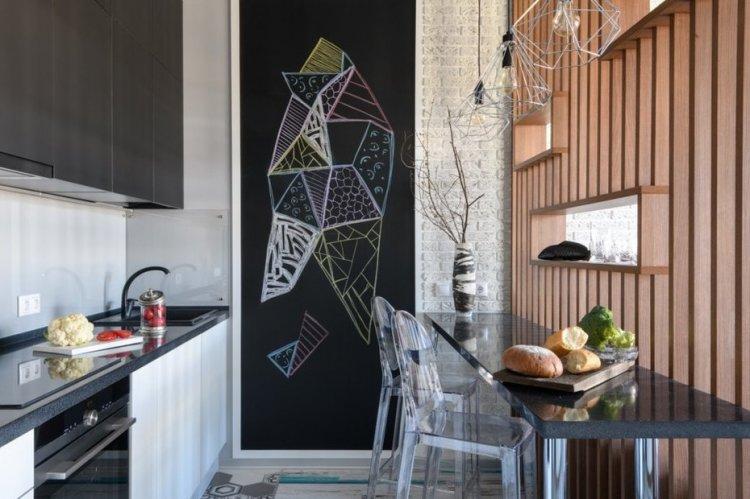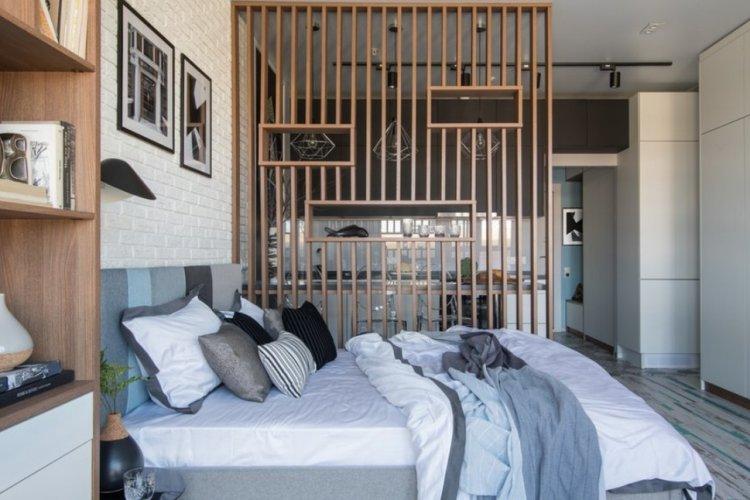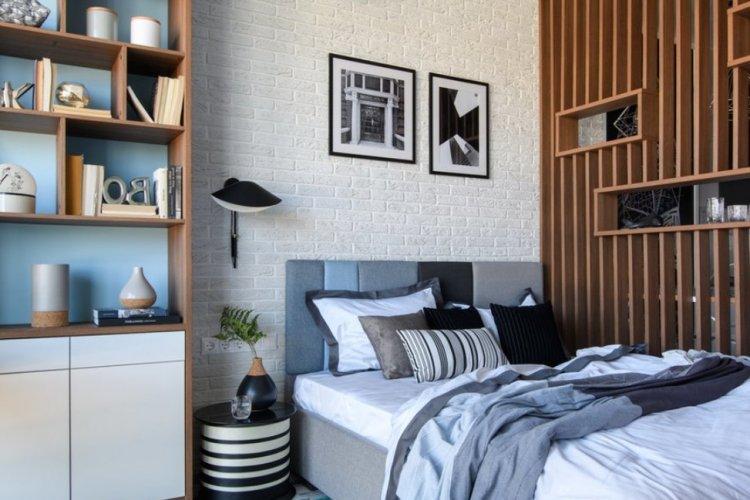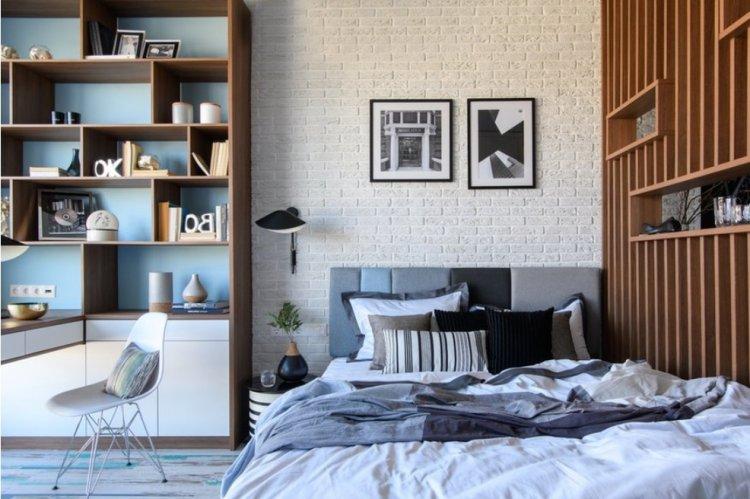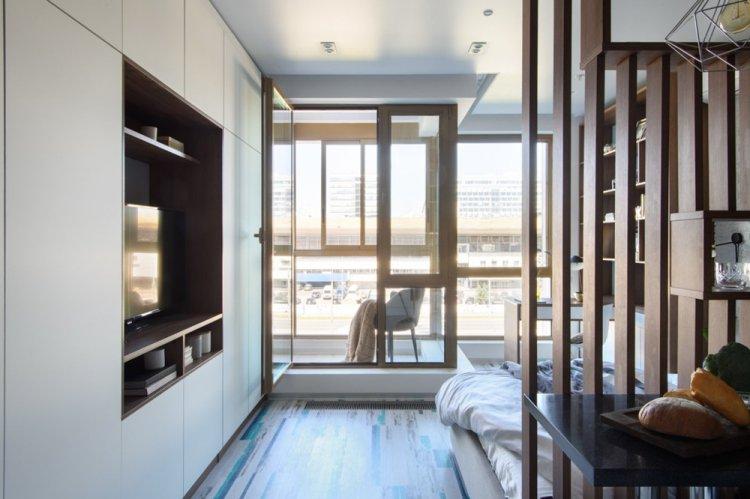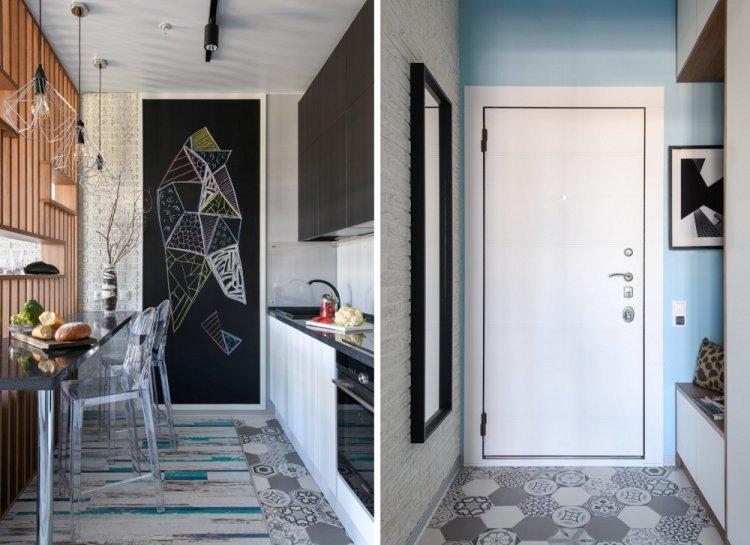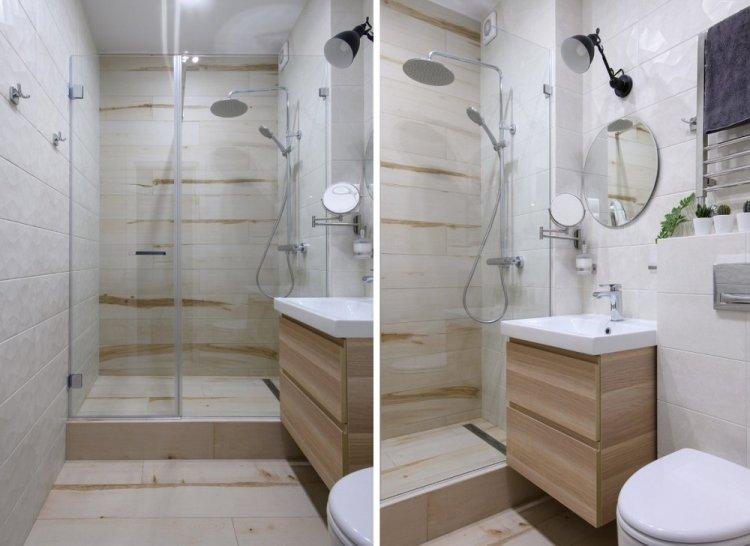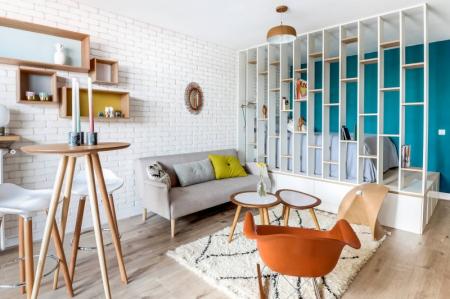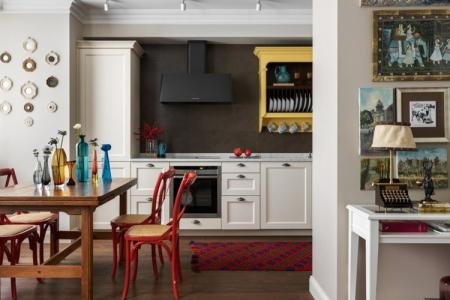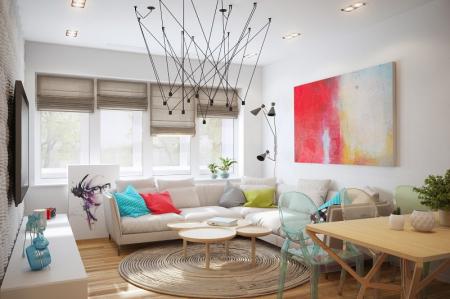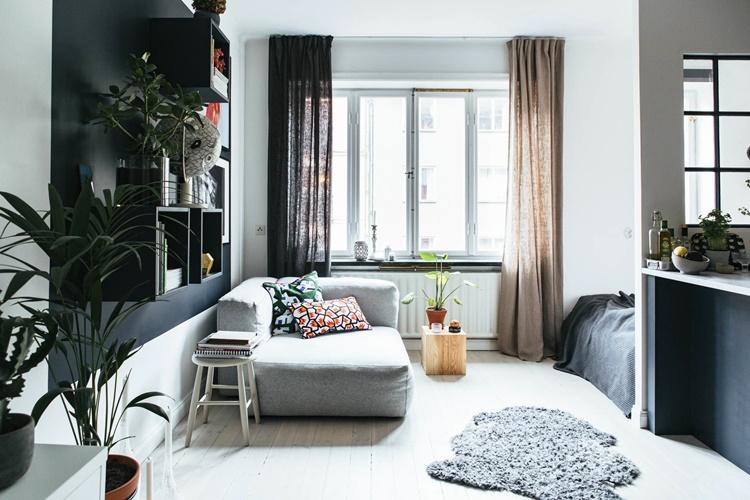
33 squares is not too much for a whole apartment, but even they can be changed beyond recognition! You will have to think over all the little things and planning details - but the result will exceed expectations. Do you doubt it? How do you like these 8 design projects of one-room apartments of 33 sq.m. from famous studios and authors?
1. Scandinavian style for 33 sq.m. in Stockholm
Practical, concise and elegant Scandinavian style is what you need when space is limited, but requirements are not. This is what the designers of the Nooks studio decided: there is a white background, black details, and colored blue-green accents. And everything is united by a warm wooden board on the floor.
The black kitchen does not look too bulky in a small apartment of 33 sq.m. thanks to laconic forms. A striking accent is a rough wooden table top with a folding section and black and white chairs. There was room for a small corner sofa, a tall mirror in the frame, and even a separate sleeping area.
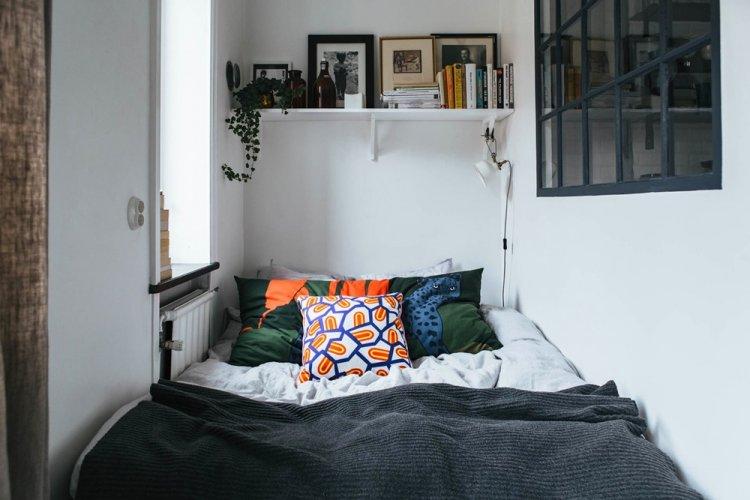
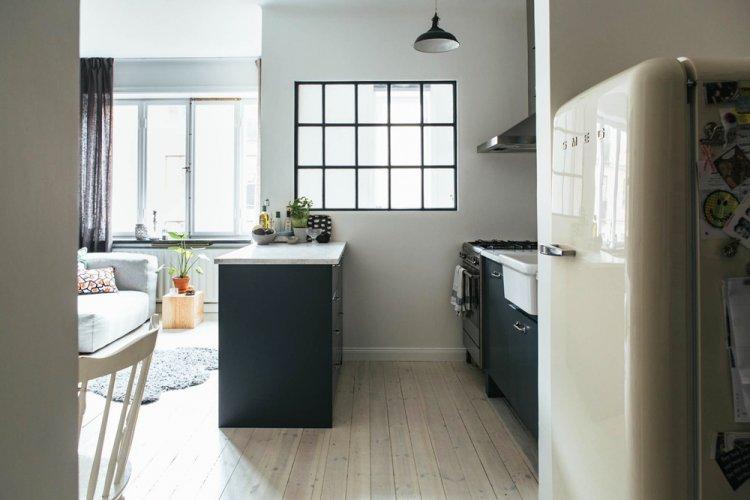
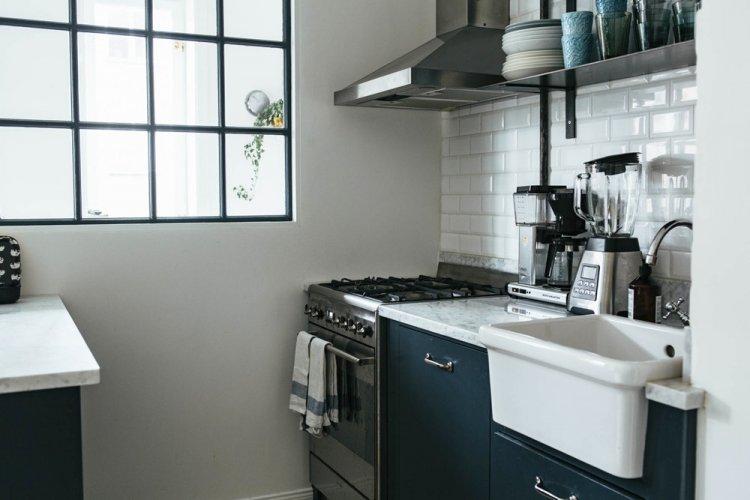
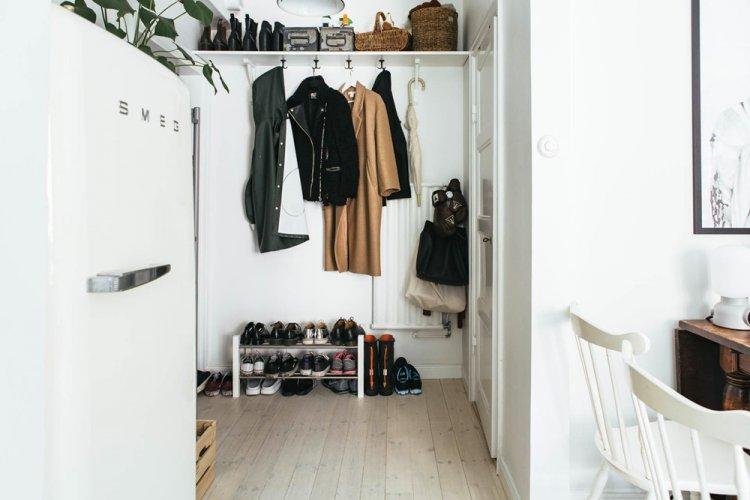
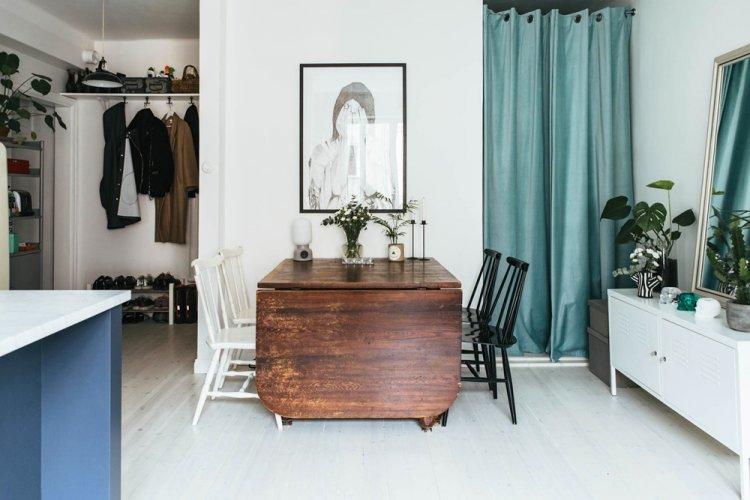
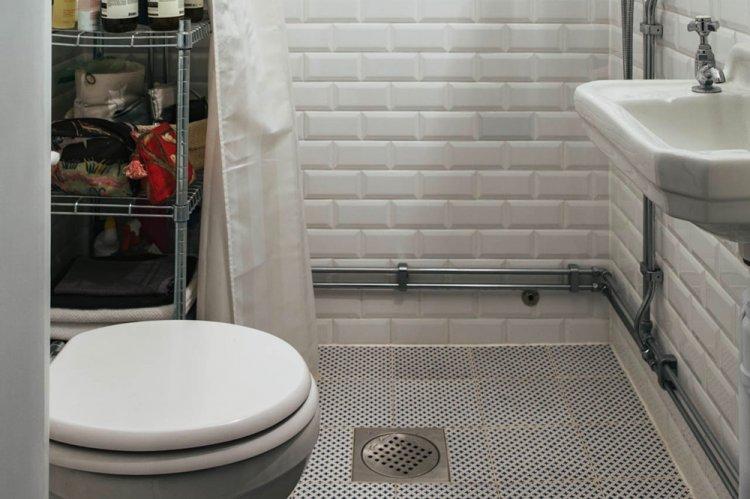
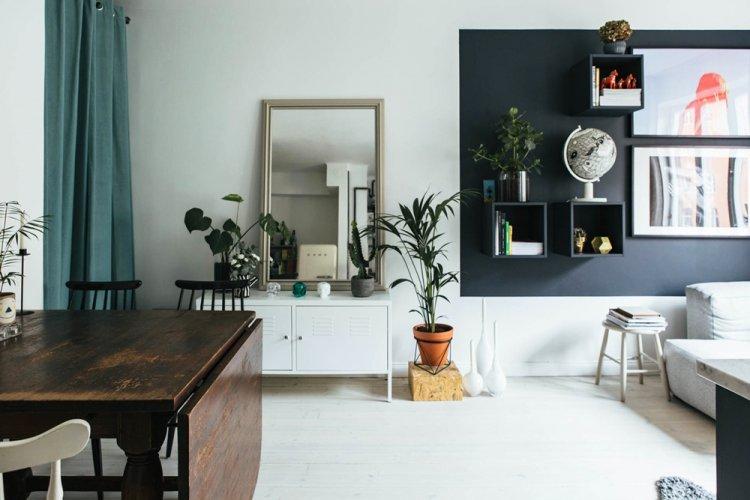
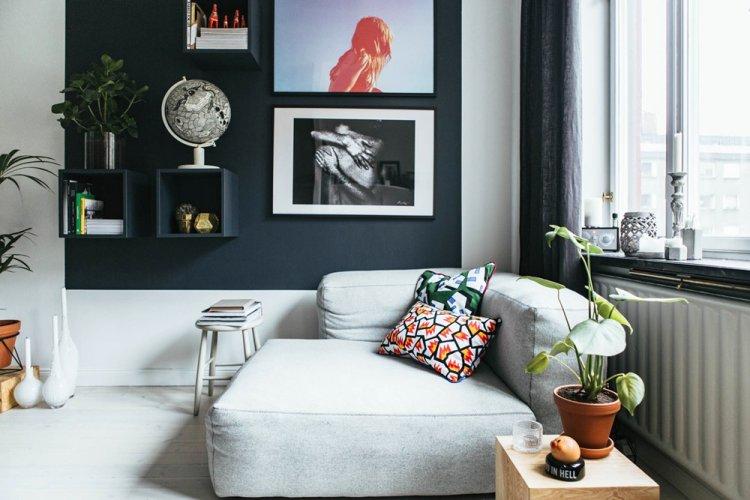
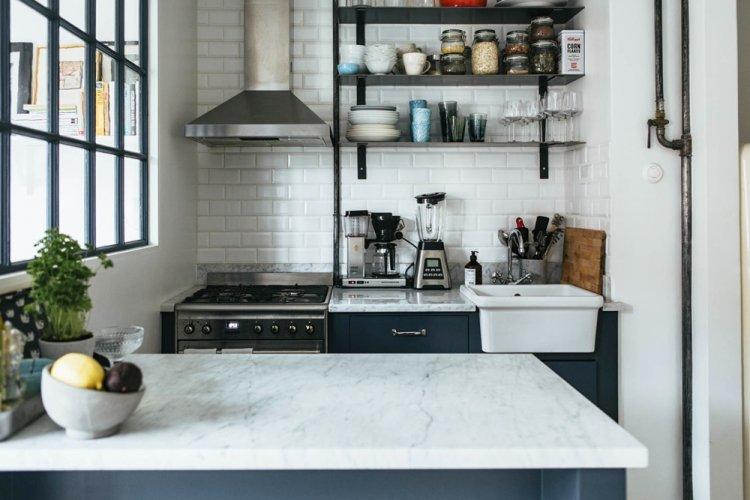
2. Cozy apartment of 33 sq.m. in Moscow
Architect Boris Denisyuk from buro5 managed to sensitively combine the best aspects of Scandinavian style, minimalism and contemporary. The main requirement for the project is the most rational use of space and budget. Therefore, an open plan was chosen, but delicate fabric curtains remained in the niche to separate the sleeping area.
An atypical move is a contrasting black cornice along the entire perimeter of the room. It can be used both under curtains, and under decor, and under flower pots, and at the same time a clear line visually expands the space. Delicate ash-pink, gray-blue and funny little things with mummies-trolls are a tribute to the owner's hobbies.
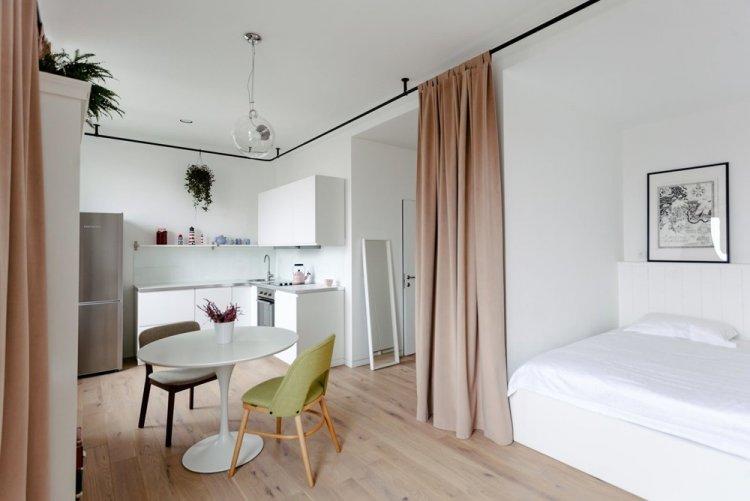
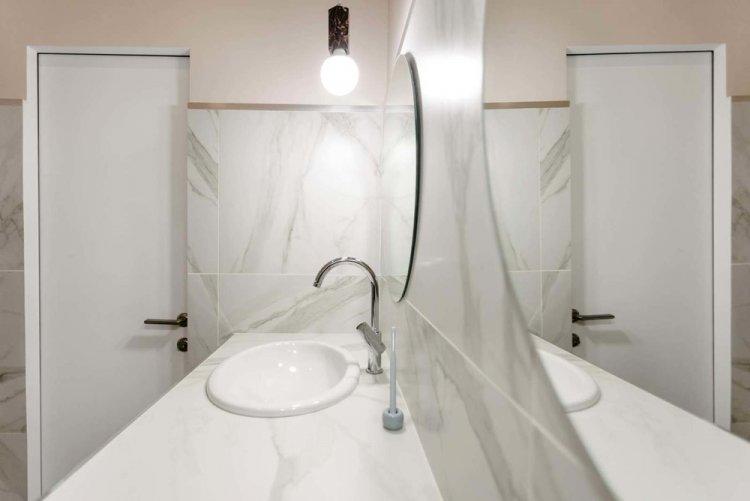
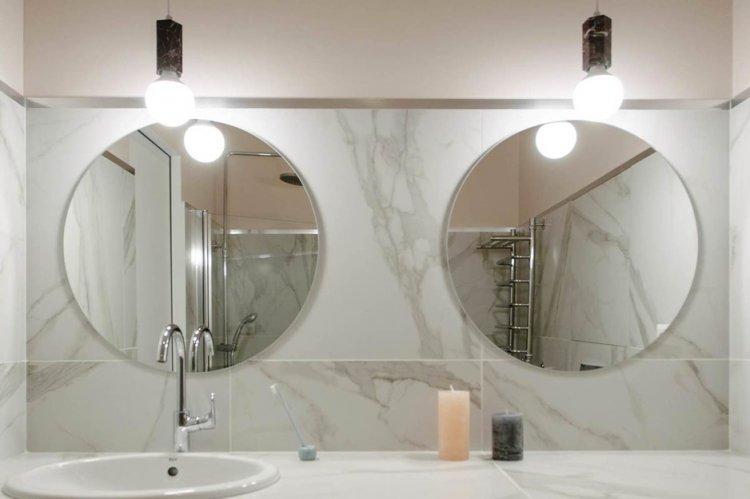
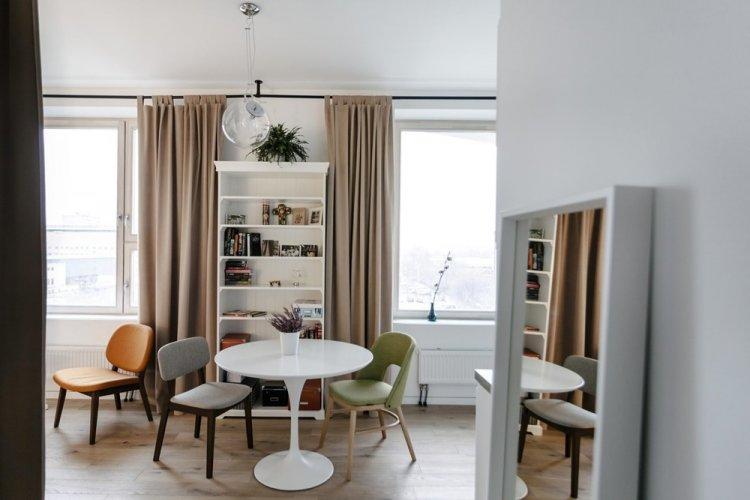
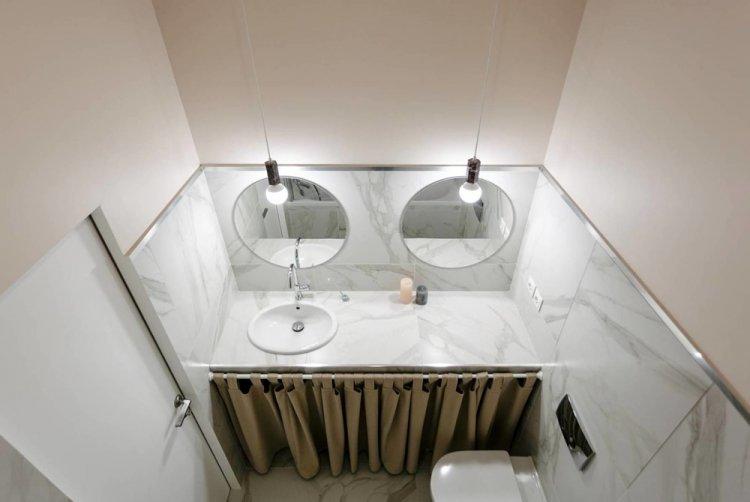
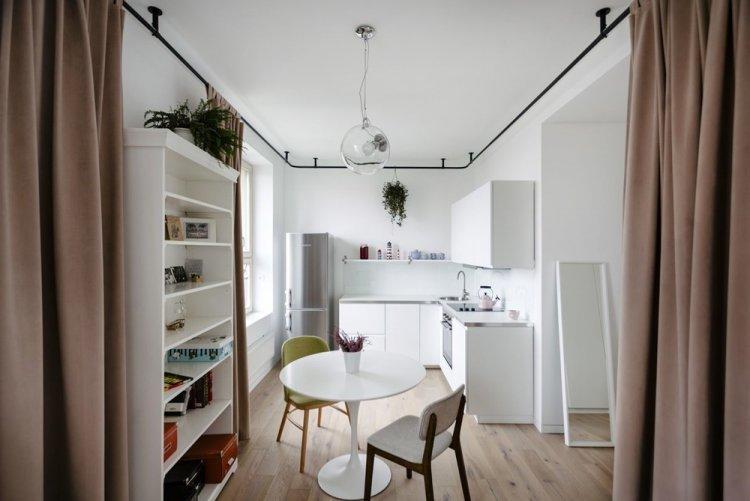
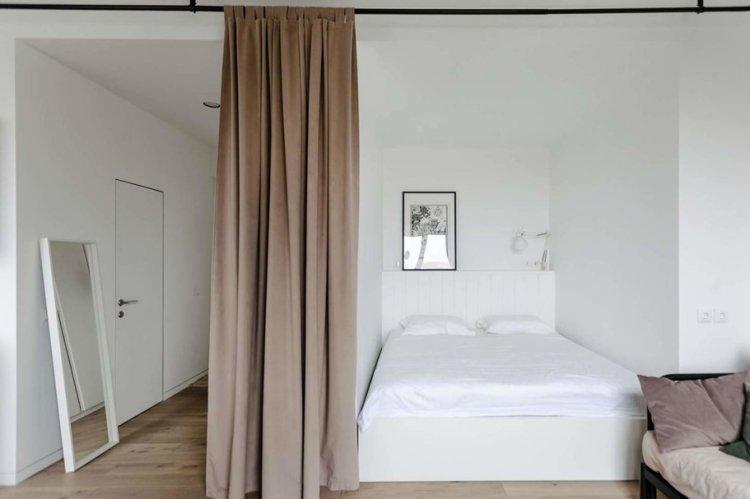
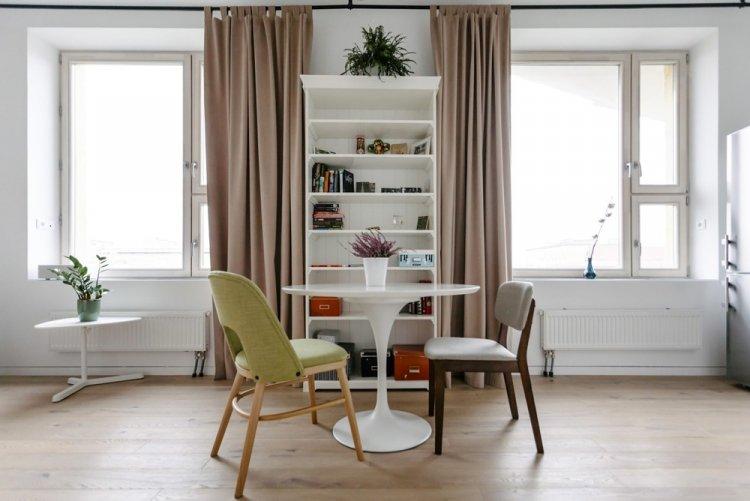
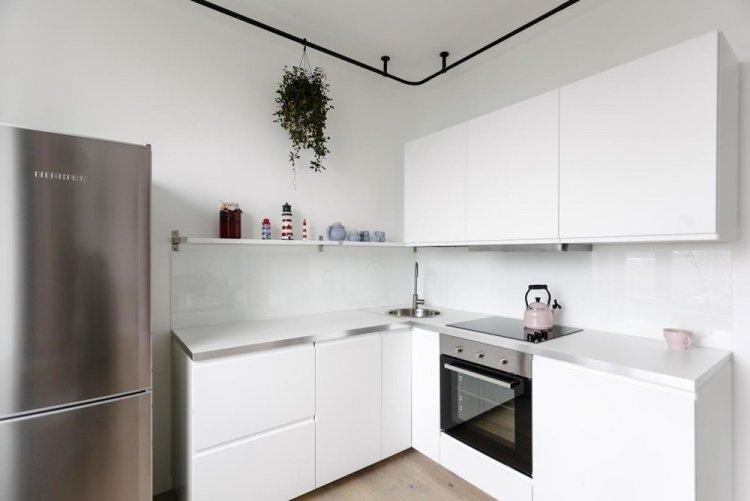
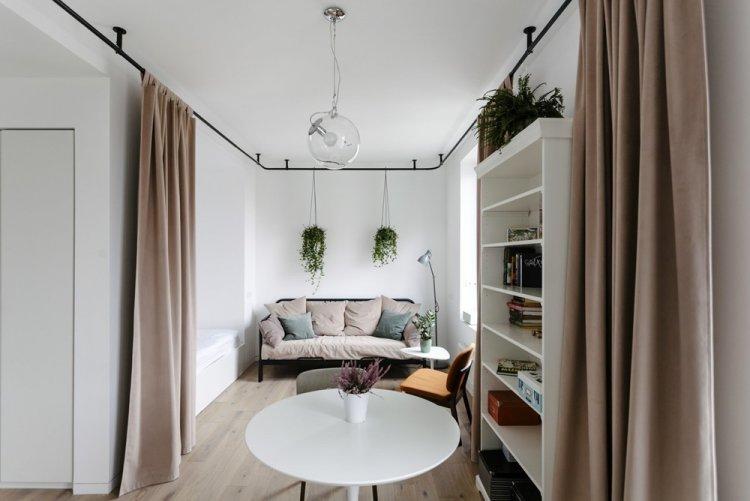
3. Contrasts and mirrors for 33 sq.m. in Gothenburg
A cozy Swedish apartment from the Bjurfors studio combines classic elements of the same Scandinavian style with hi-tech notes. Metal chairs and frames, a wide mirrored wall, polished kitchen surfaces make the interior as modern as possible. And at the same time - they perfectly increase a small space - it seems that the room is at least twice as large.
The main problem is a single window-door in an elongated room. Therefore, all partitions are glass and transparent so that light penetrates the kitchen and living room. The bedroom was prudently combined with a dressing room, which made it possible to do without bulky wardrobes.
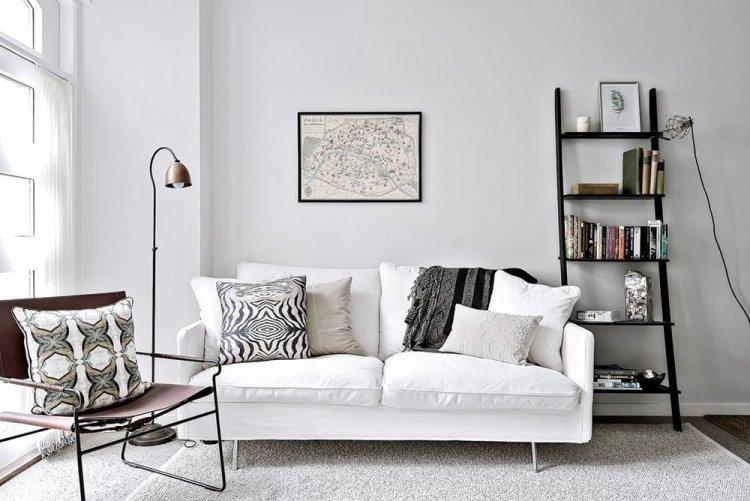
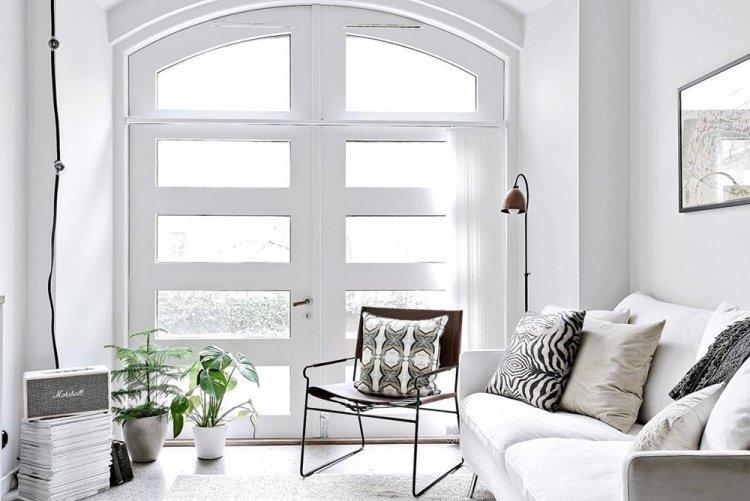
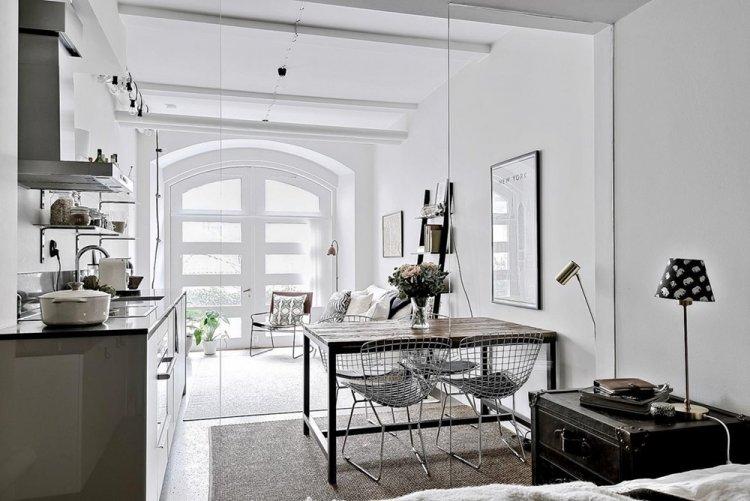
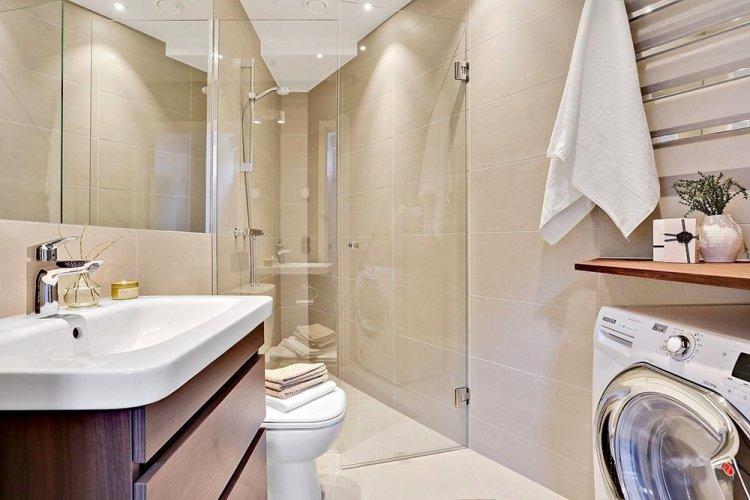
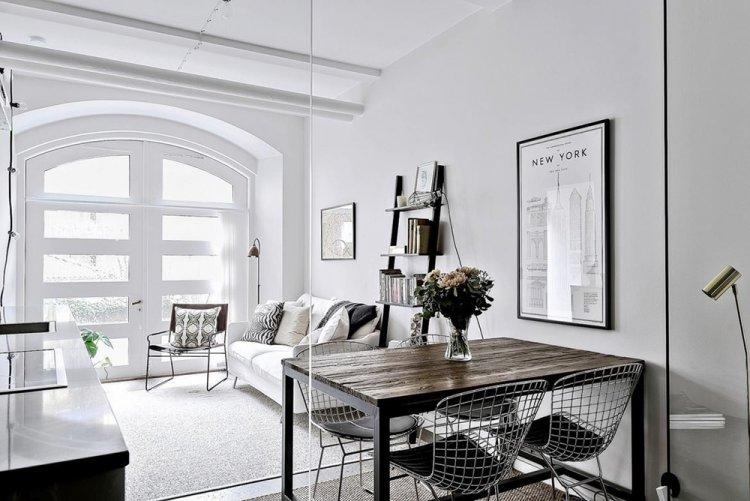
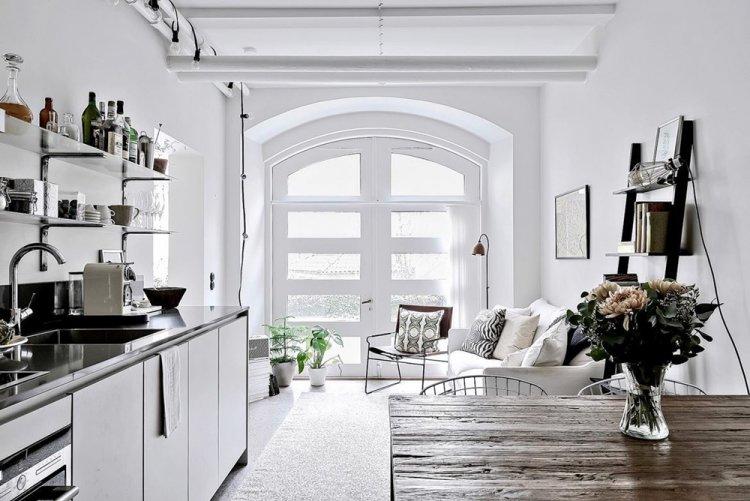
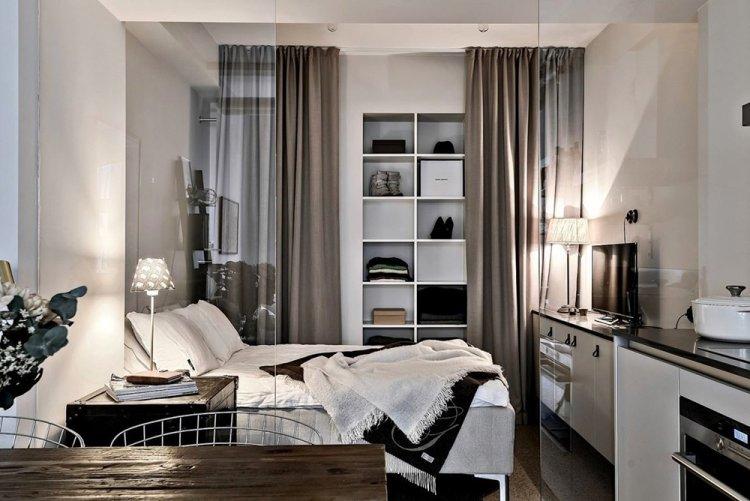
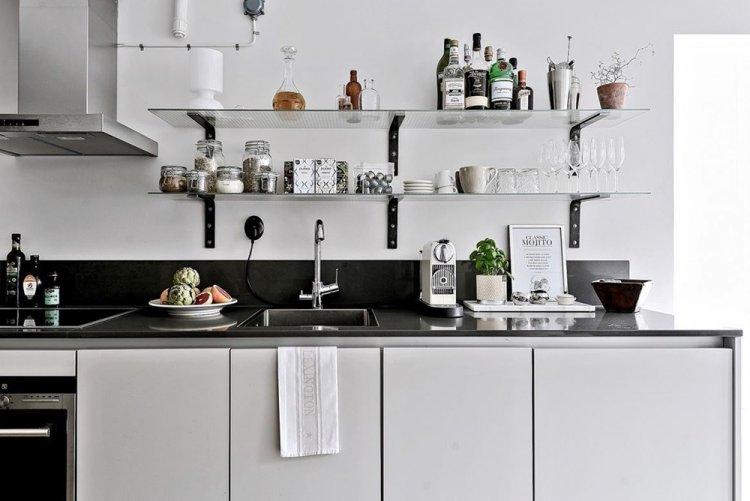
4. Romantic interior 33 sq.m. In St. Petersburg
The romantic and airy St. Petersburg apartment belongs to the same romantic and airy young lady. This was what the designer Nikita Zub had to take into account, as he faced a difficult task - to move the bedroom to the place of the kitchen. And also - to find a place for a roomy wardrobe, which was a prerequisite.
The kitchen block hidden in a niche is almost invisible, so it does not clutter up the room. In the bedroom there are two expressive accents at once: a wall with decorative wallpaper and offset sconces, centered relative to the bed. Replacing the table with a high and compact bar counter, it was possible to carve out a place even for a quite spacious sofa.
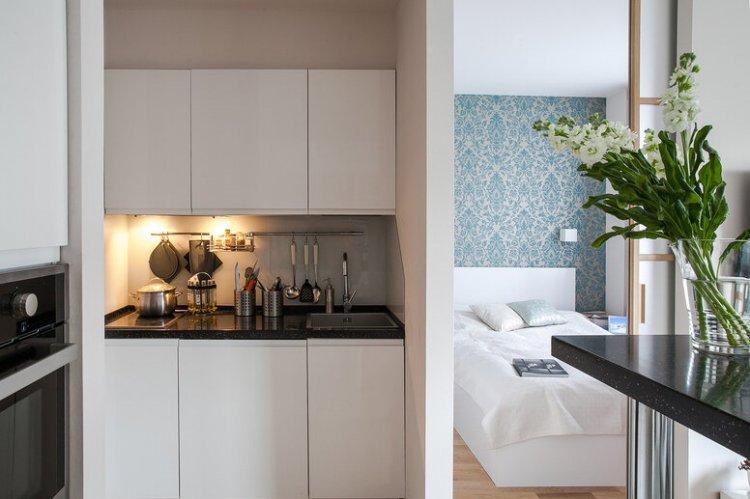
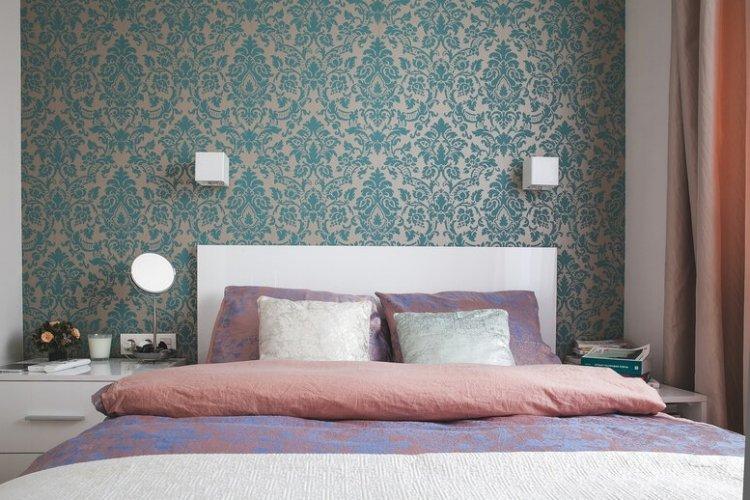
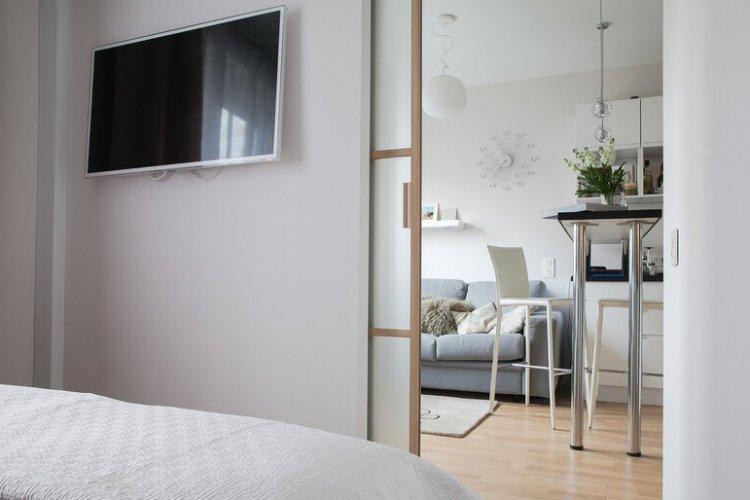
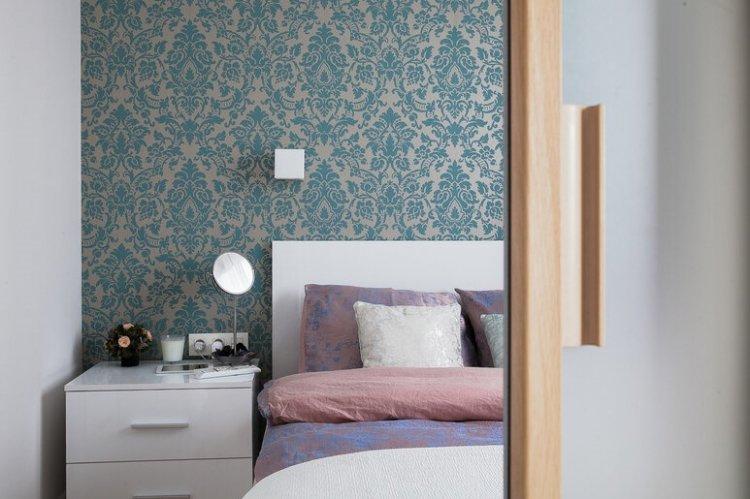
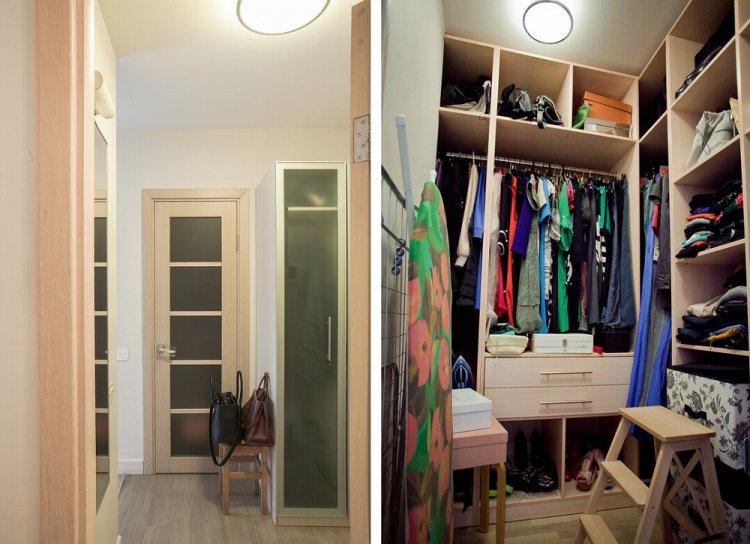
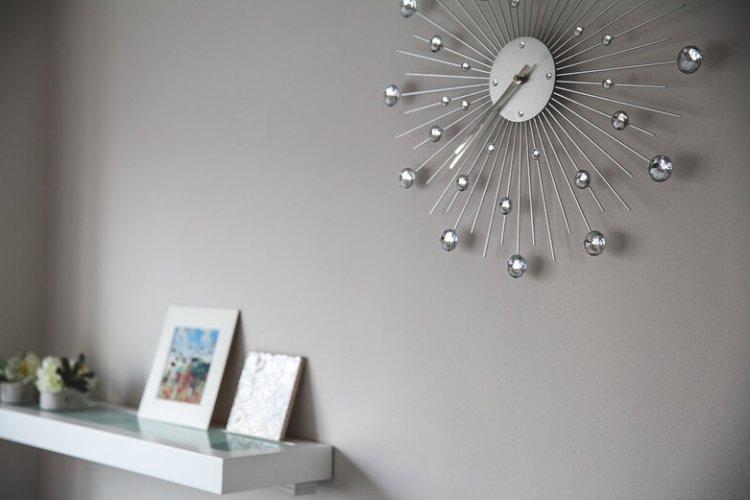
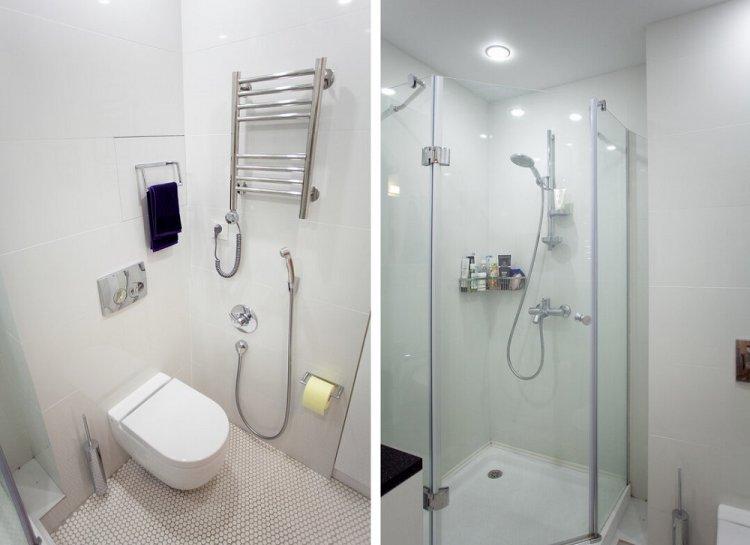
5. A little heat for 33 sq.m. in Sochi
The main feature of Katerina Kuznetsova's project is the bold and vibrant orange accent color. Thanks to him, the minimalistic white interior instantly came to life, but at the same time managed to maintain a sense of space and light. Instead of a wall, the zones are separated by a translucent glass partition made of blocks.
We managed to move the bedroom to a separate corner, hidden from prying eyes. The tall countertop on one side continues the series of wall shelves, and on the other, it mirrors and separates the work area. The classic red carpet with patterns in this interior has become a real highlight, not a relic of the past.
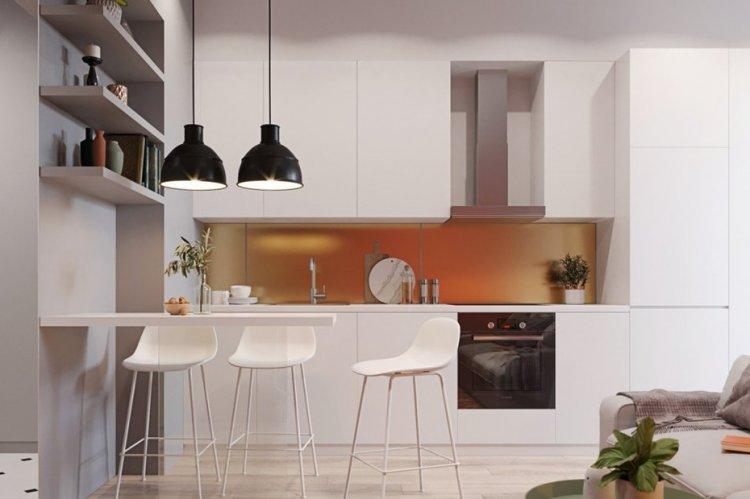
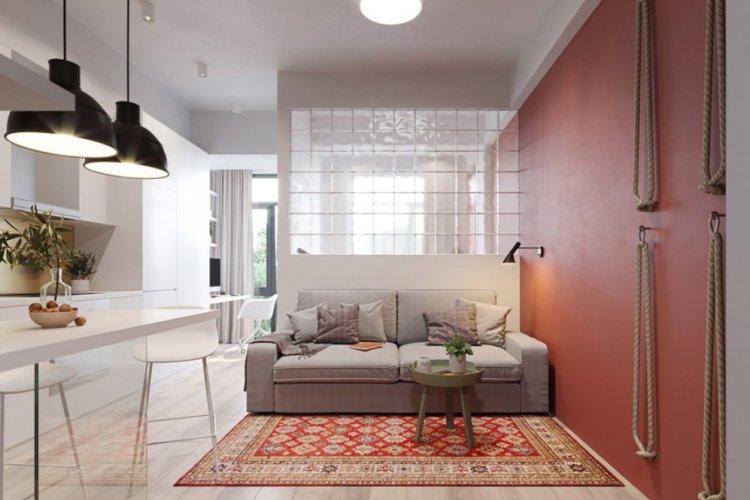
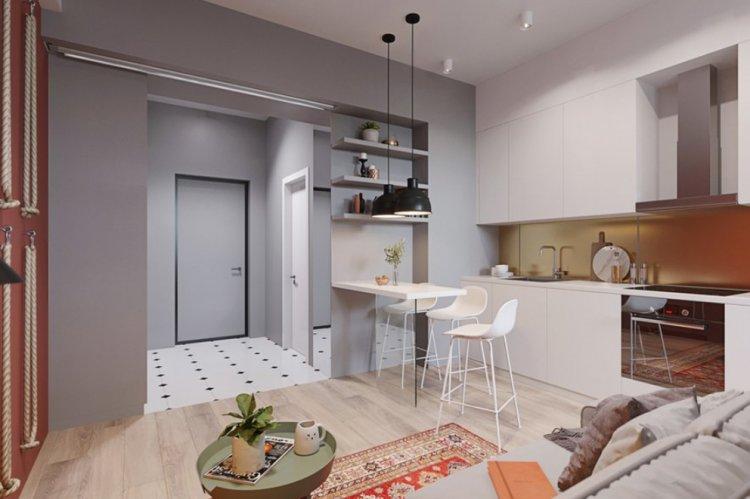
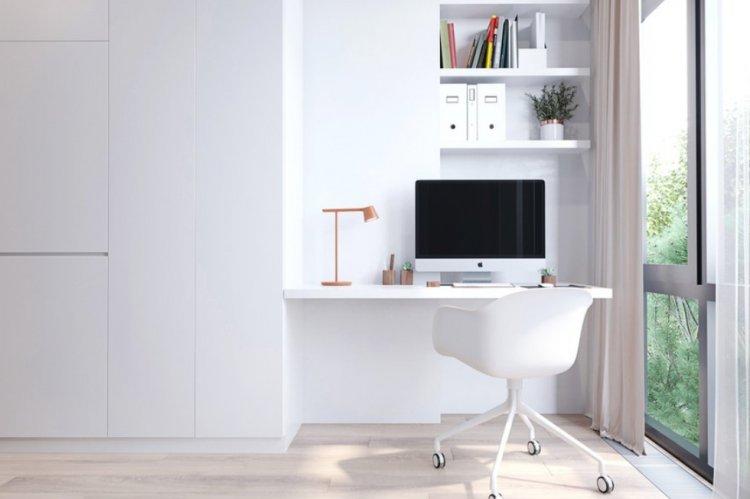
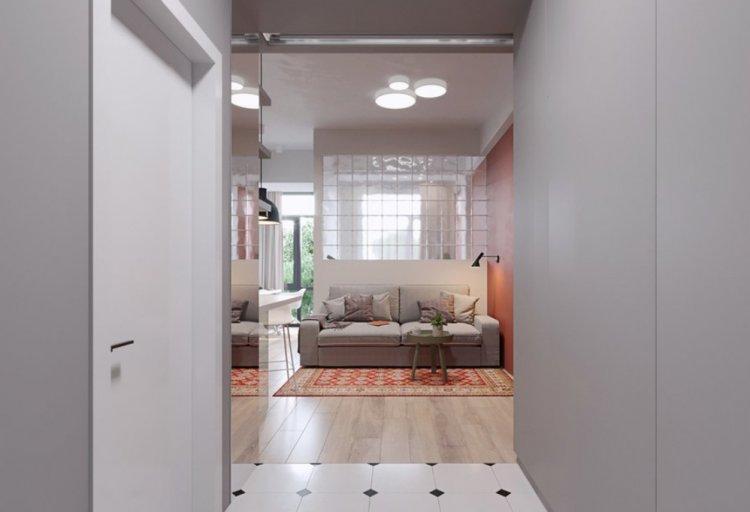
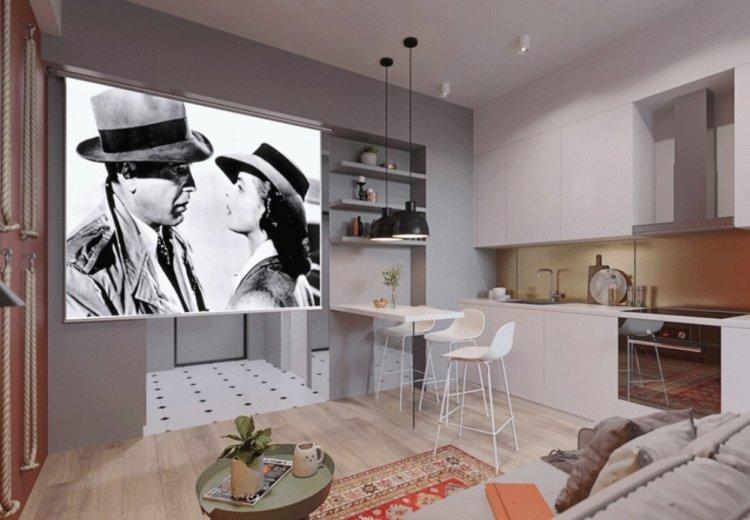
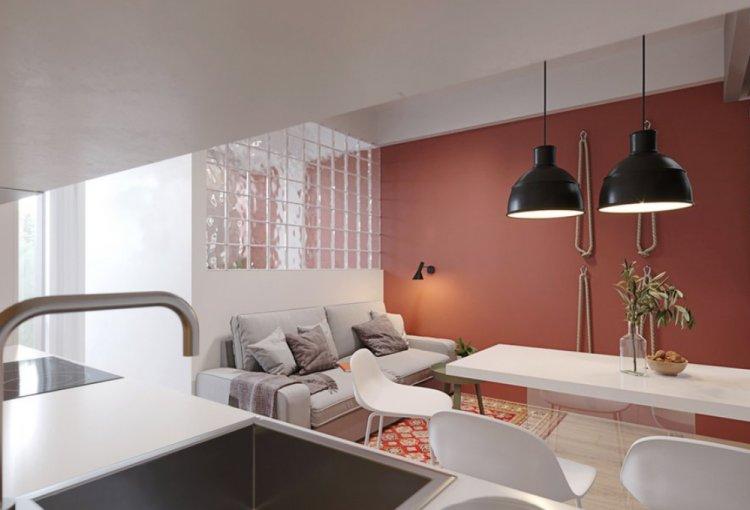
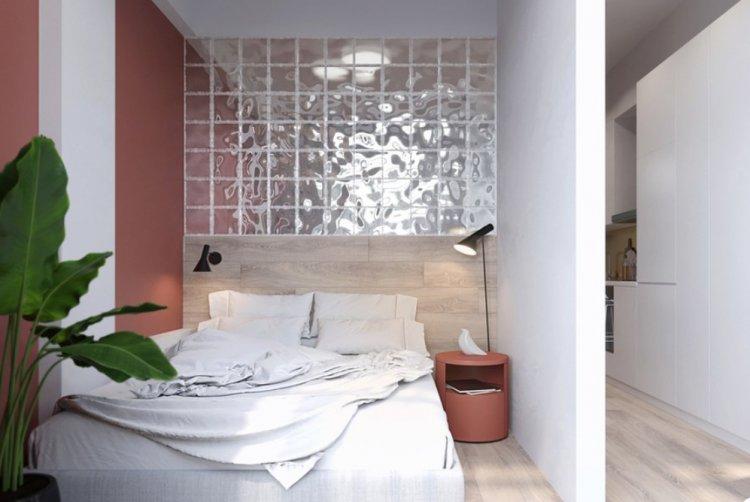
6. Flawless multitasking in Moscow
Redevelopment and modern storage systems allowed the designer Alena Eremenko to squeeze the most out of a small apartment.The first step was to get rid of the pointless and dark narrow corridor. Thus, there was more space and light, and at the entrance to the living room there was a place for a spacious built-in wardrobe.
A slatted partition separated the small sleeping area from the living room, but at the same time it allows light to pass through. The lightweight design does not clutter up the space and does not create a "matchbox" effect. Another significant change is the expansion of the bathroom at the expense of the same corridor to accommodate all equipment, a laundry basket and household items.
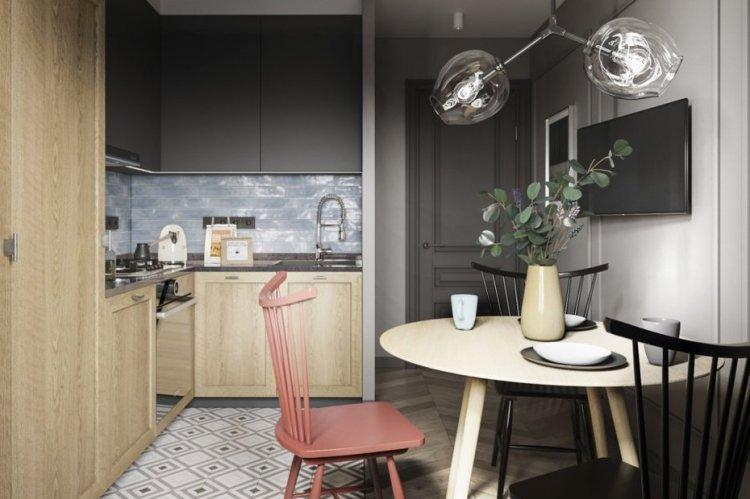
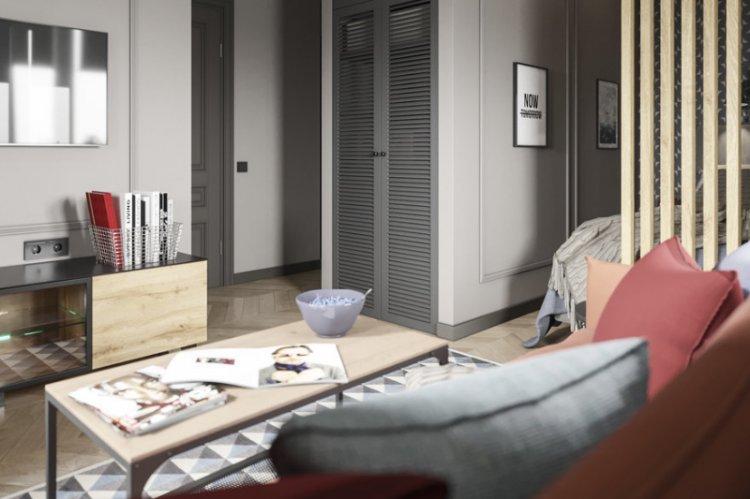
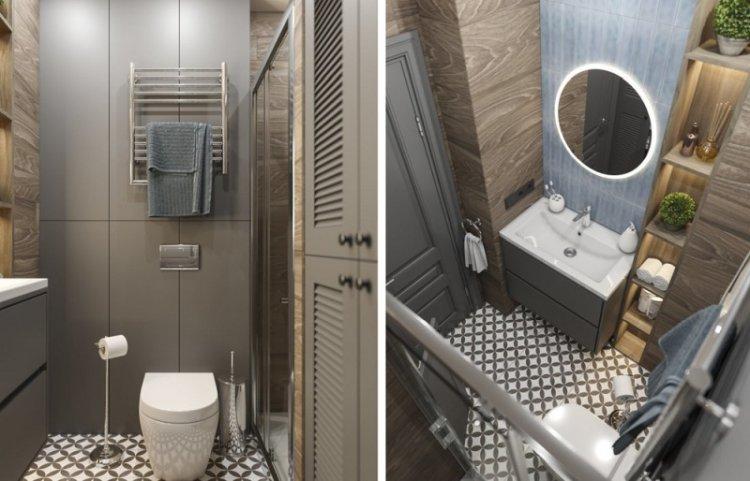
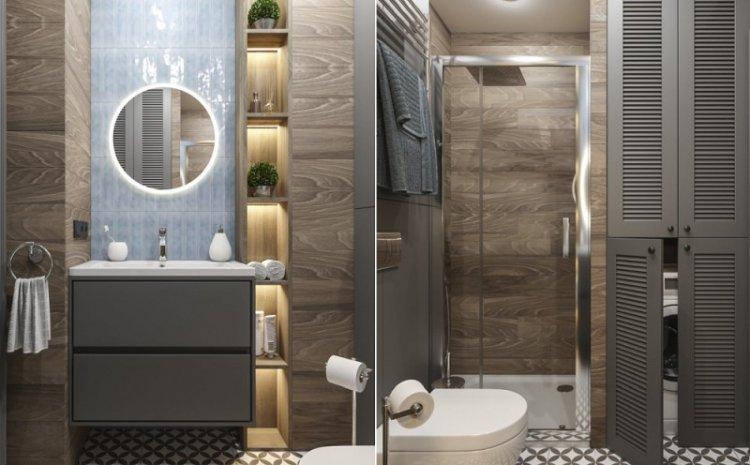
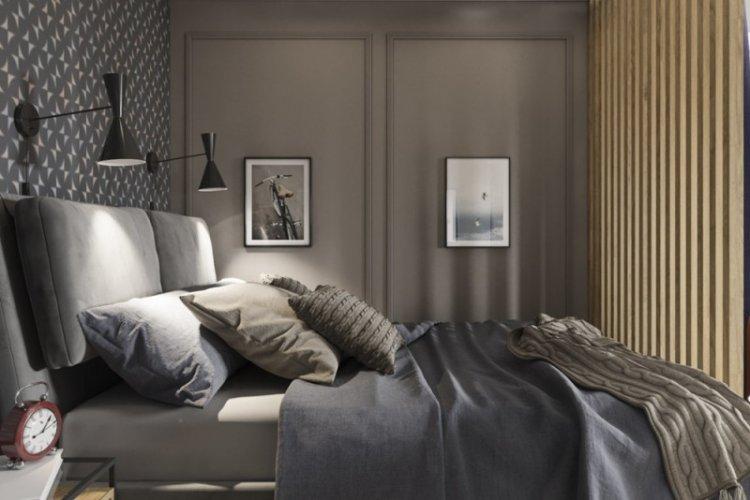
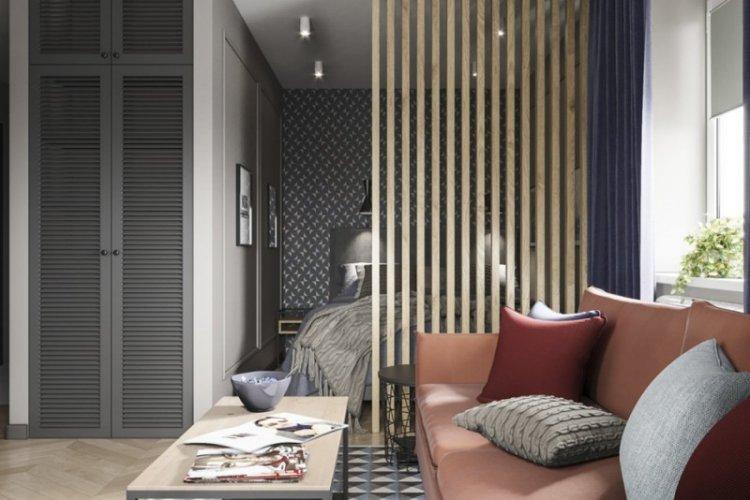
7. Design of the attic 33 sq.m. in Stockholm
The Entrance studio was faced with a difficult task: the apartment was already small, and then there was also a heavy attic ceiling. To preserve every millimeter, the walls were not leveled or sheathed, leaving their natural texture. And so that there was enough light, they were completely painted white. Only the apron and the wall by the bed are sheathed separately.
Thanks to such a difficult decision, accents and contrasts were not needed in the apartment - too complex play of shapes and textures, from which it is already difficult to break away. And it is further accentuated by the rough black wood floor made from wide planks. Perfectly adjusted geometry - and even a tiny kitchen area does not look too cramped.
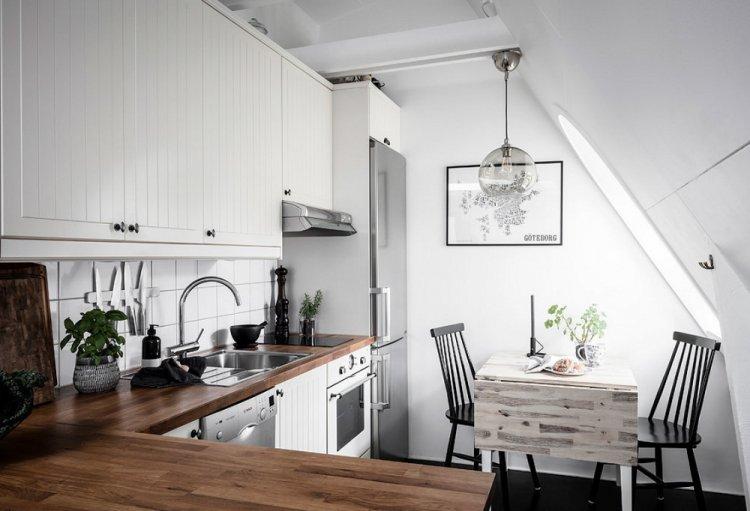
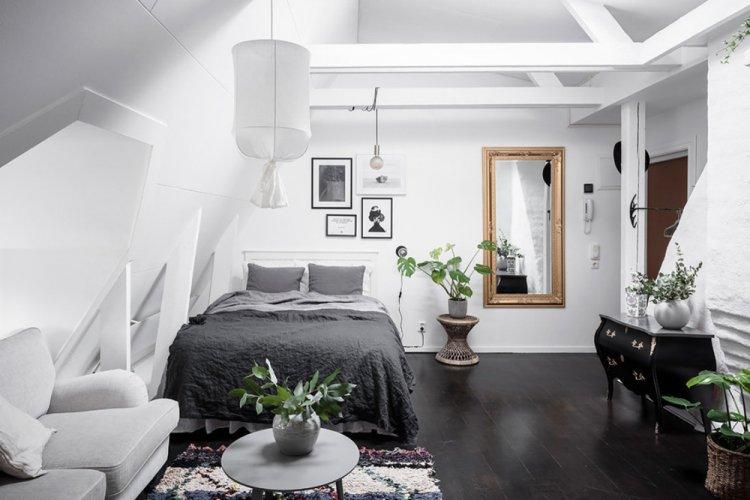
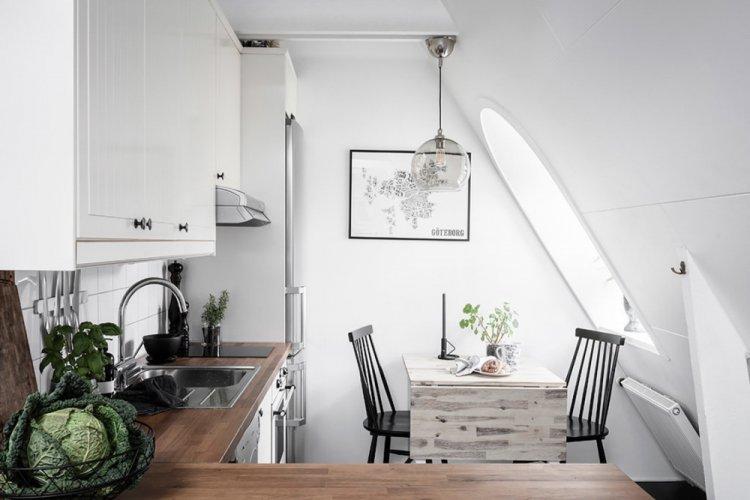
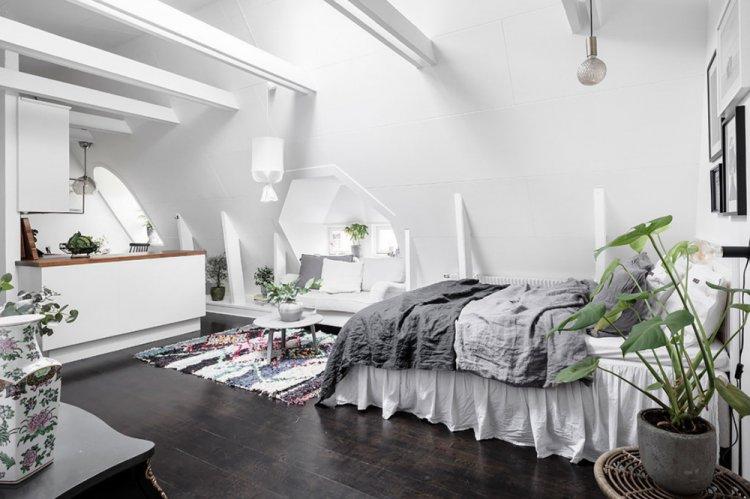
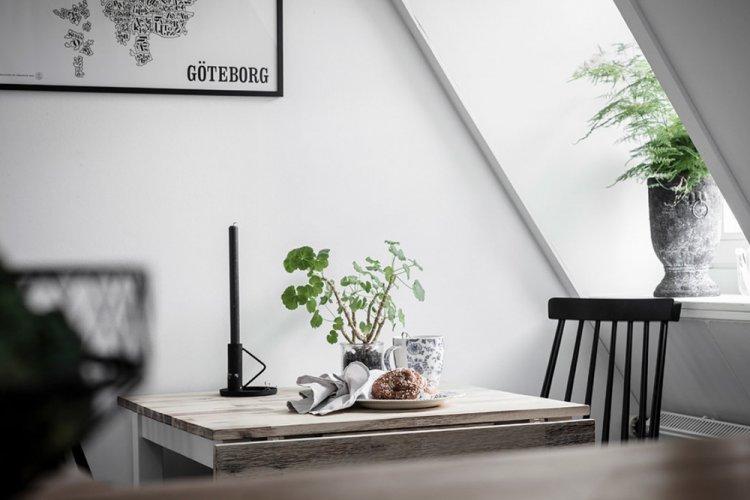
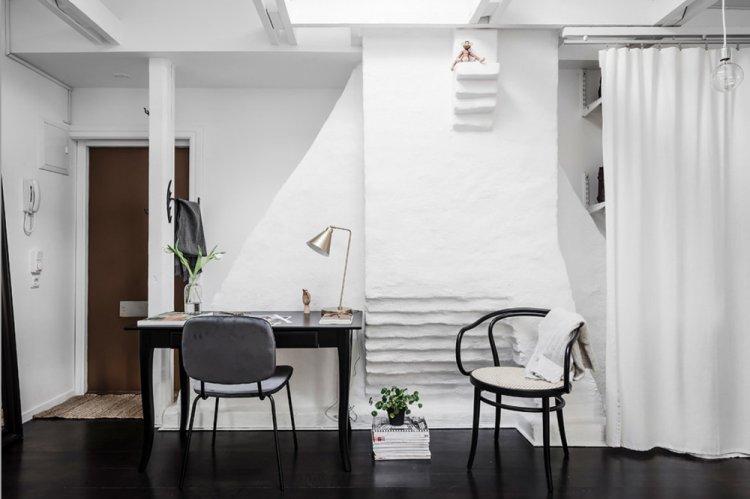
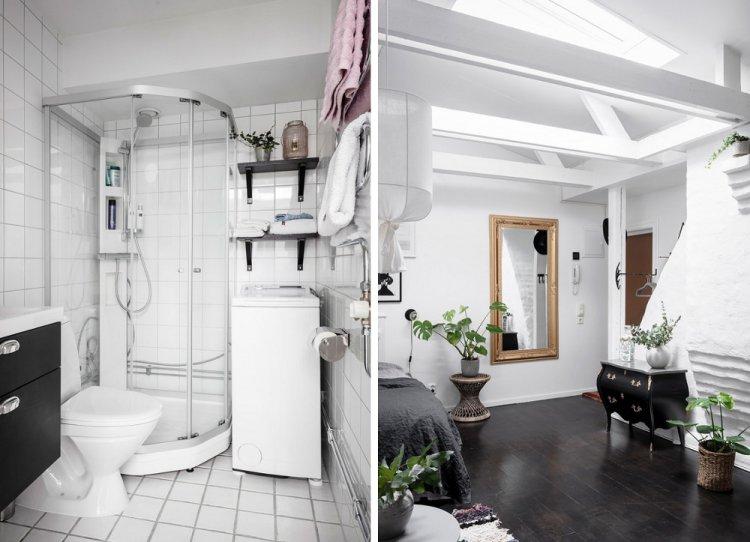
8. Apartment 33 sq.m. for two in Moscow
We could not ignore another stylish Moscow apartment by designer Galina Lo. The young couple dreamed of a secluded family nest - and this was achieved by combining elements of modern style and a loft. And instead of a wall - an unusual wooden partition-rack, made to order.
Materials deserve special attention here: from multi-colored cork floor to decorative bricks on the walls. The kitchen wall is covered with slate paint for drawing or leaving reminder notes. And the main trump card in the bathroom is porcelain stoneware, stylized as natural wood.
