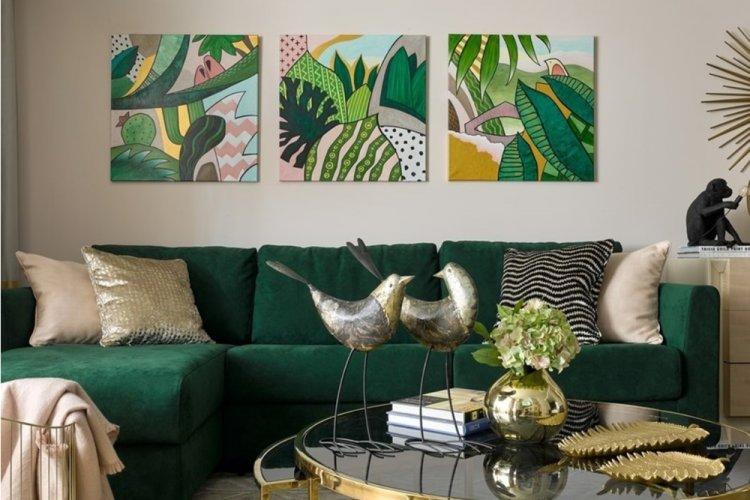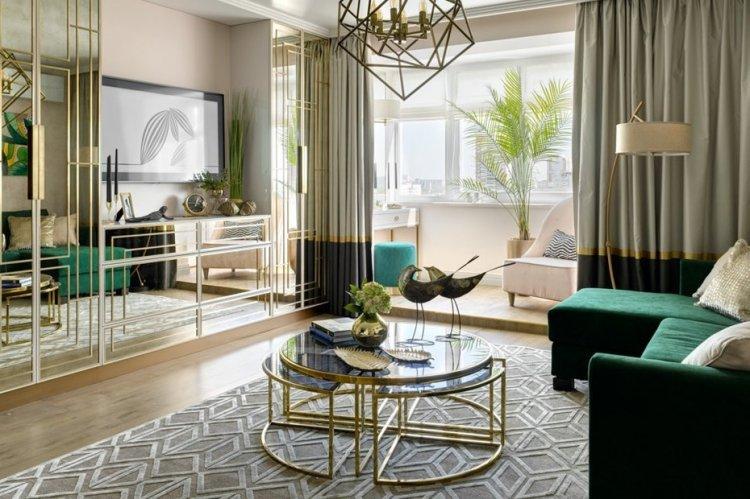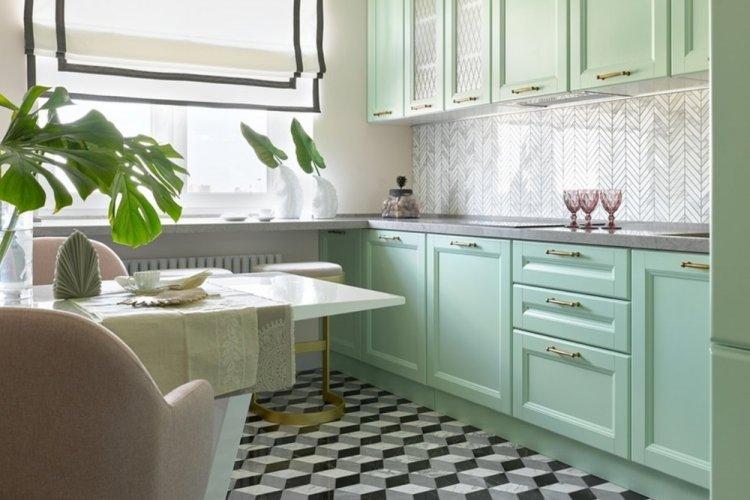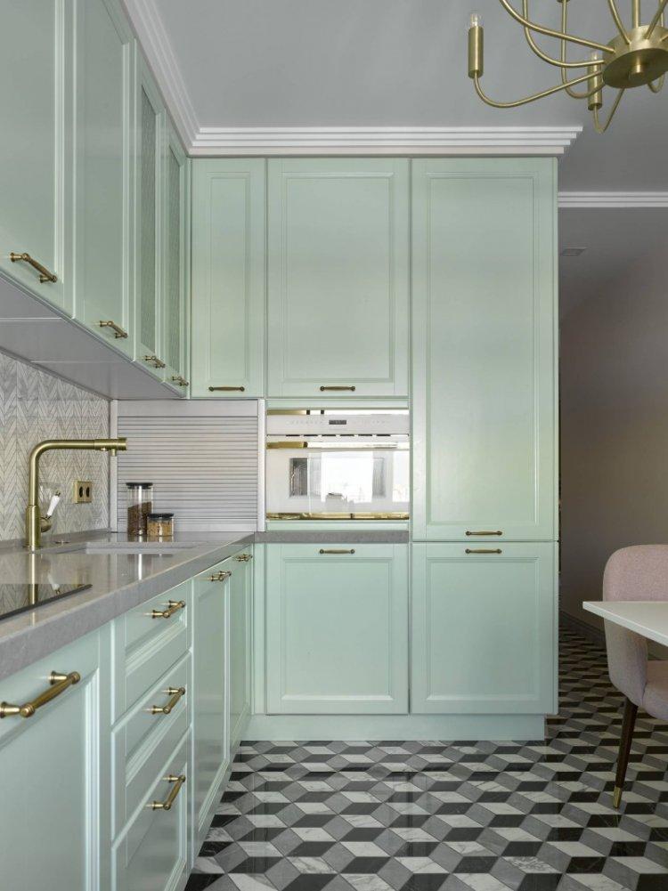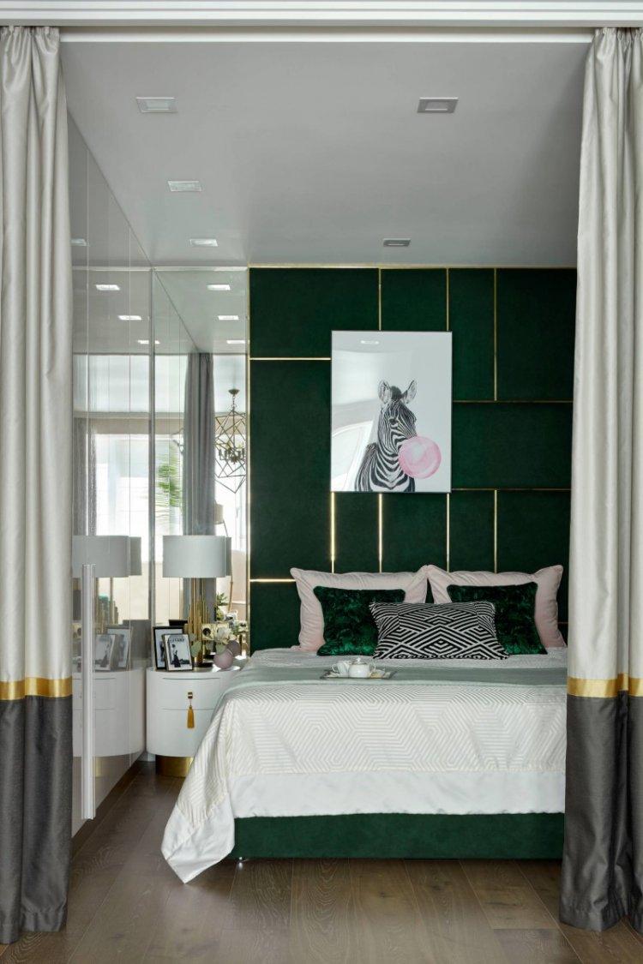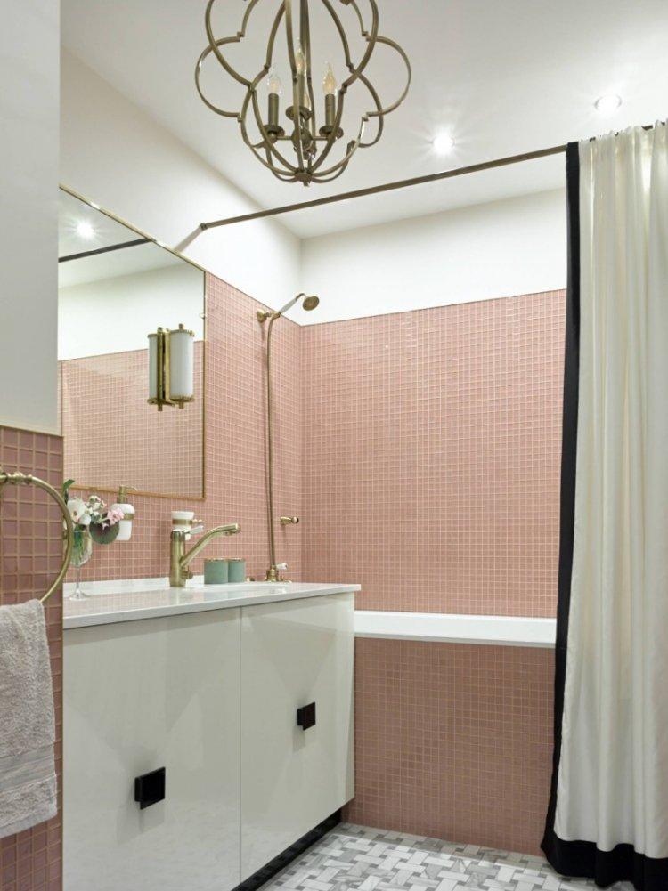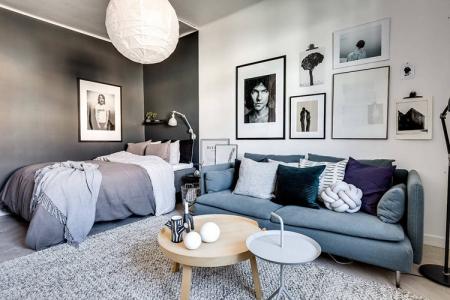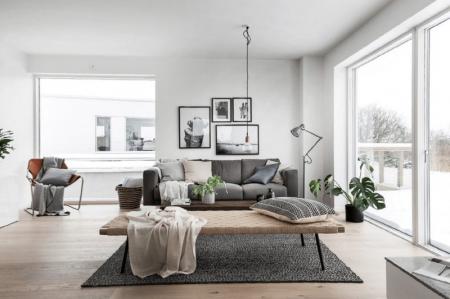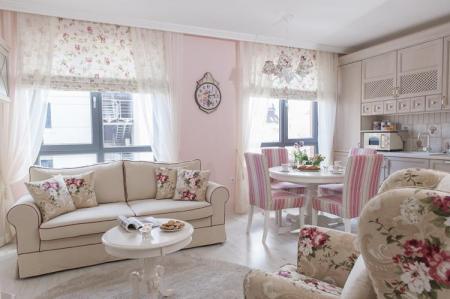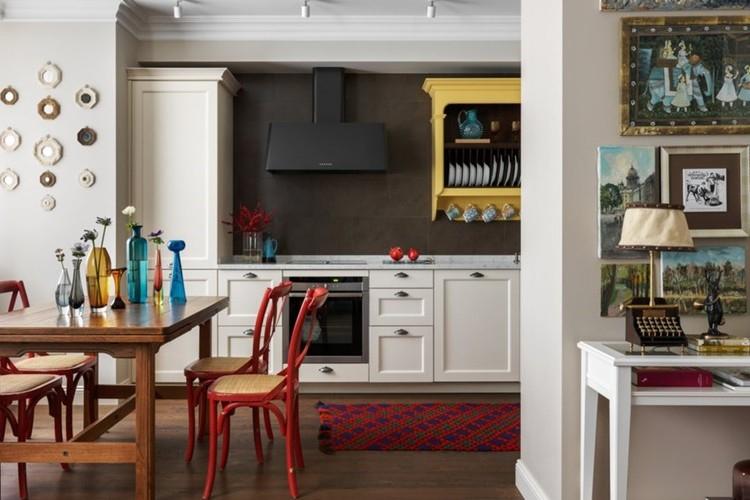
One-room apartments are so different in size, layout and tasks set by their owners. But one thing is invariable: everyone wants their own nest to be comfortable, cozy and beautiful. That is why we offer you this selection of 8 design projects for inspiration and ideas!
1. An exquisite Moscow loft
INT2 architecture bureau designed a bright and bold 40-square studio. The task was as follows: you need something stylish, modern and at the same time easily restored in case of renting out. Naturally, the loft with its rough and expressive textures became the main contender.
With minimal investment, it was possible to make a really beautiful finish: an open concrete ceiling with wiring, a grooved board and painted walls without leveling. All the furniture is at the same time simple, but atypical: what is a round coffee table, narrowed backs of chairs or mismatched chairs. And in contrast to the dark studio - a snow-white bathroom with patterned tiles on the floor and quirky retro fixtures.
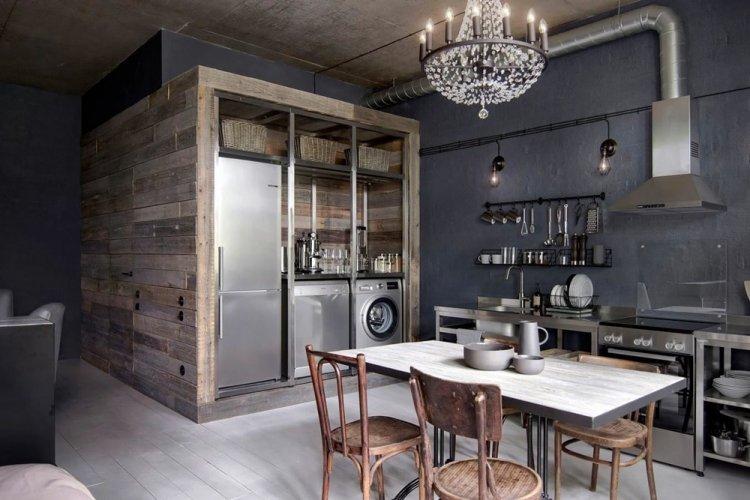
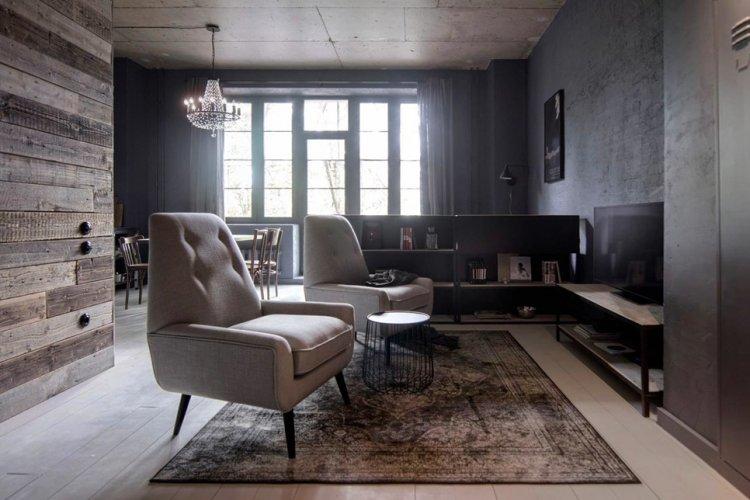
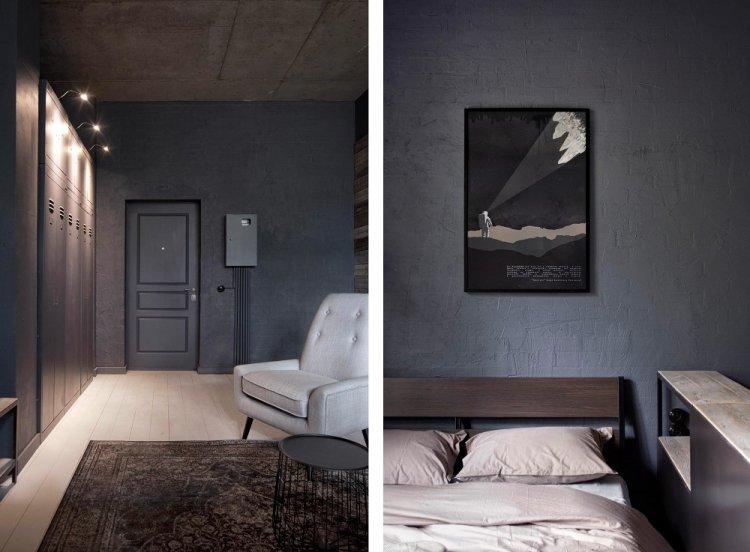
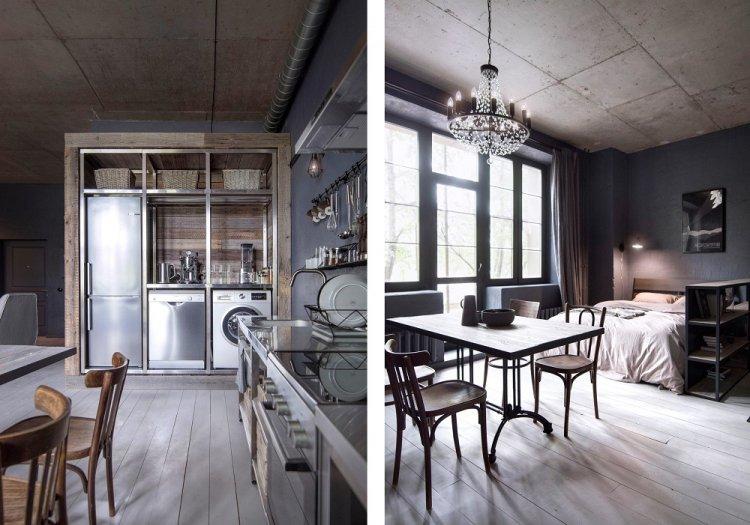
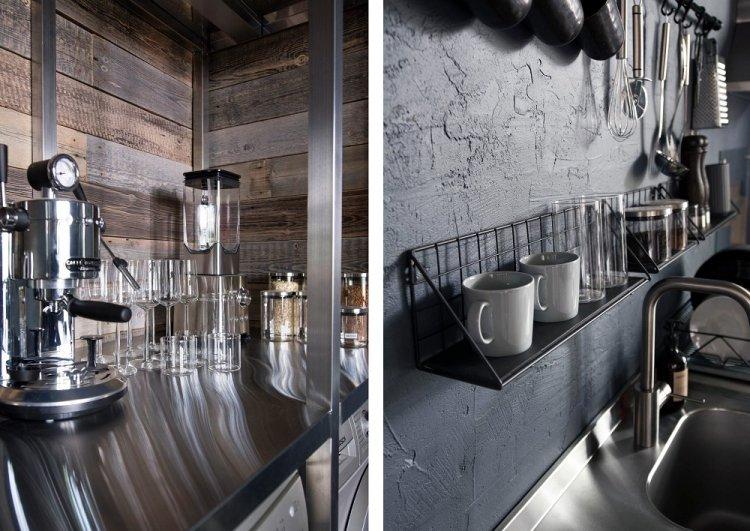
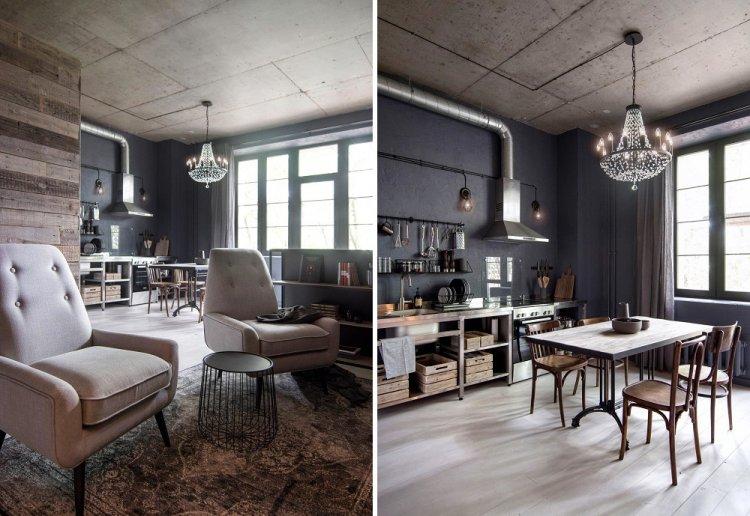
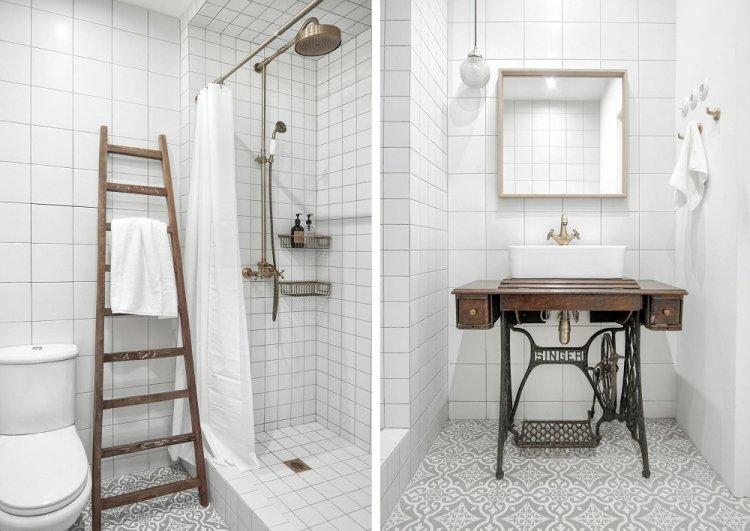
2. Bosch in Lublin
The Polish studio Interior Home and Wood created a truly provocative project and called it Oh my Bosch! Designer Justyna Vasilyuk managed to make the apartment practical, cozy and extravagant at the same time. Its two main trump cards are the works of Hieronymus Bosch and the high ceilings of the 16th century building.
Upstairs is a mezzanine with a bedroom, which at first glance is unobtrusive thanks to the contrasting dark green stripe along the entire perimeter. A strict geometric fireplace stove has become an independent accessory. Against a white background, a bright sofa, rug and pillows in the colors of Bosch's painting opposite stand out in contrast.
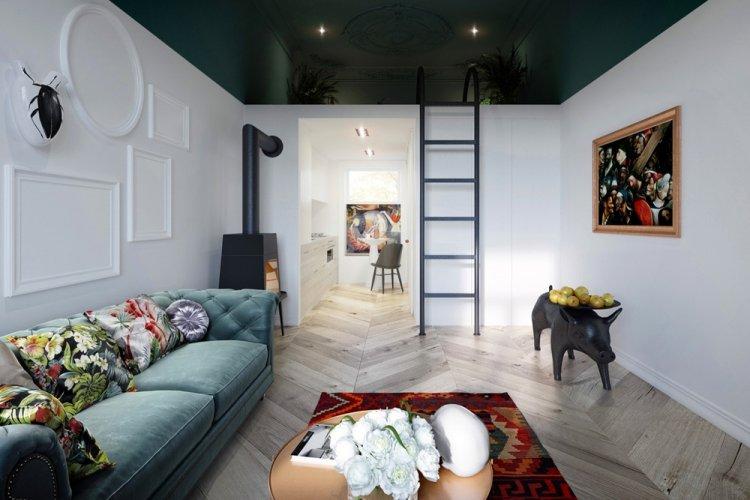
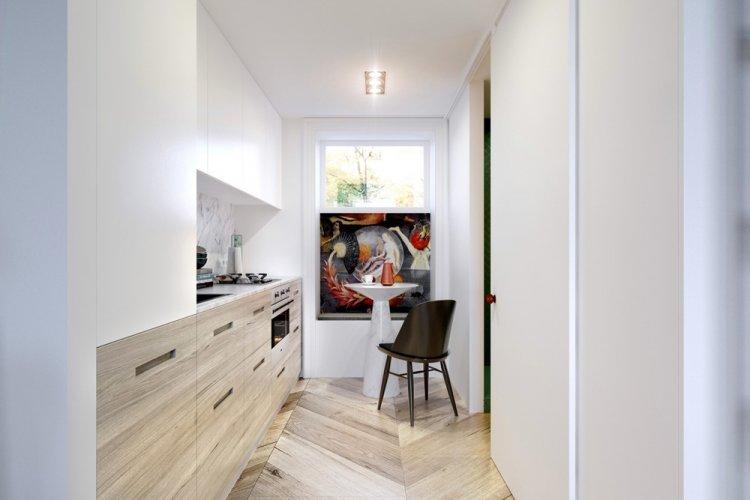
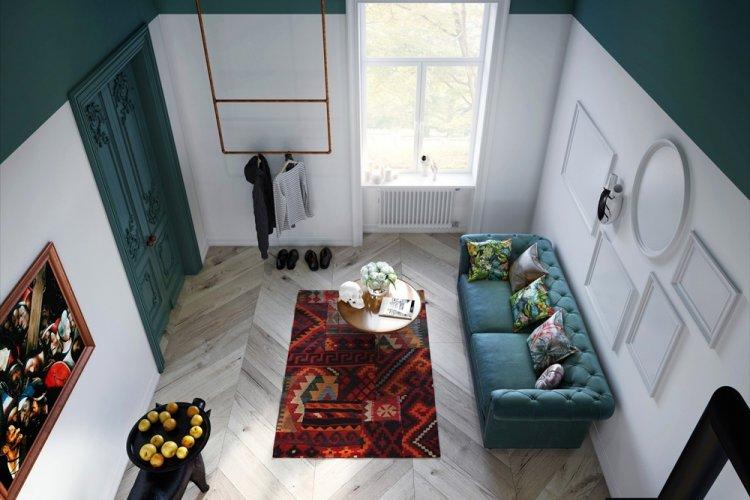
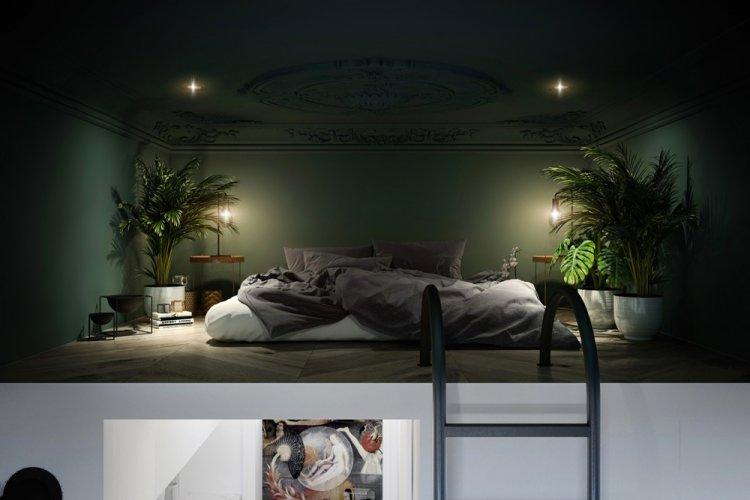
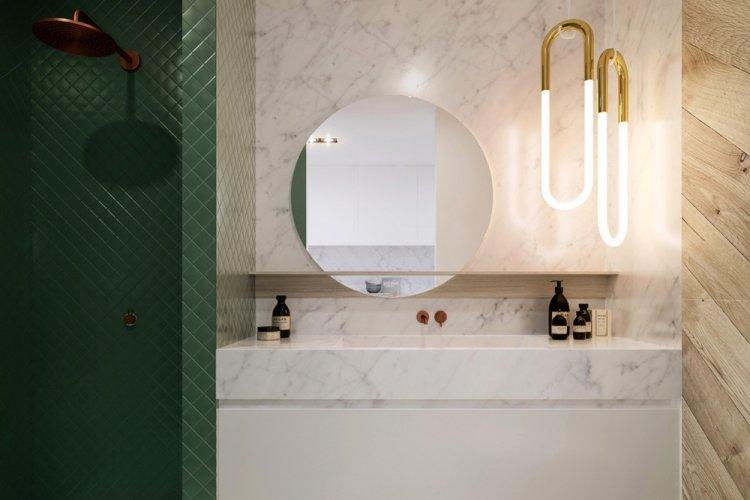
3. Apartment for a chef in Molokovo
Predictably, the heart of the chef's apartment is the kitchen, from which the designers at Line Works were inspired. With its compact size and atypical bevelled corner layout, it is packed with state-of-the-art technology. And for roominess, the top row of cabinets is stretched almost to the ceiling - the system is made in three levels.
A feature of the interior is decorative tiles: an apron, a bathroom, an insert in the hallway. With her, in contrast, the green-orange sleeping area, fenced with a wooden partition-rack that lets in light, looks interesting. This small one-room apartment of 36 squares combines several different color accents at once, but at the same time it does not look overwhelmed or clumsy.
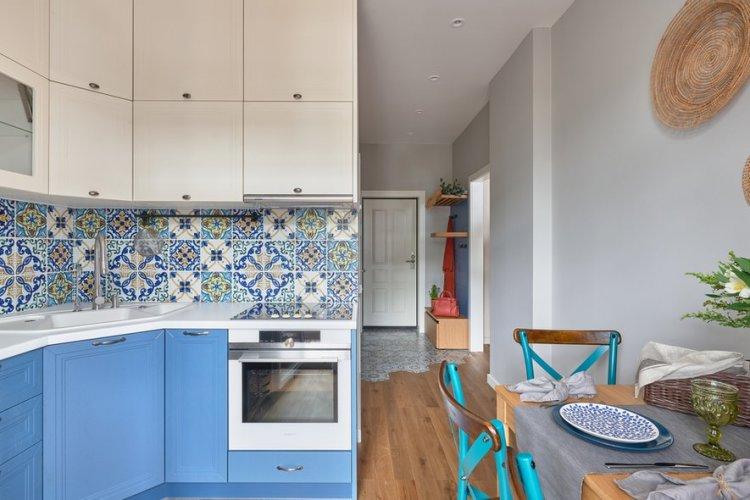
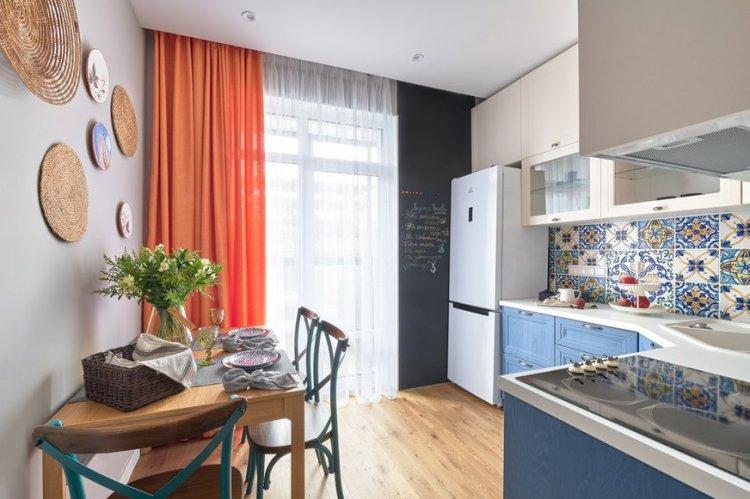
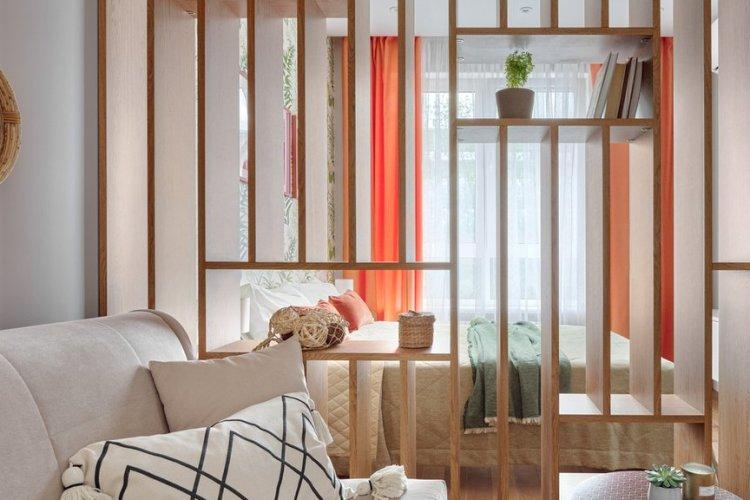
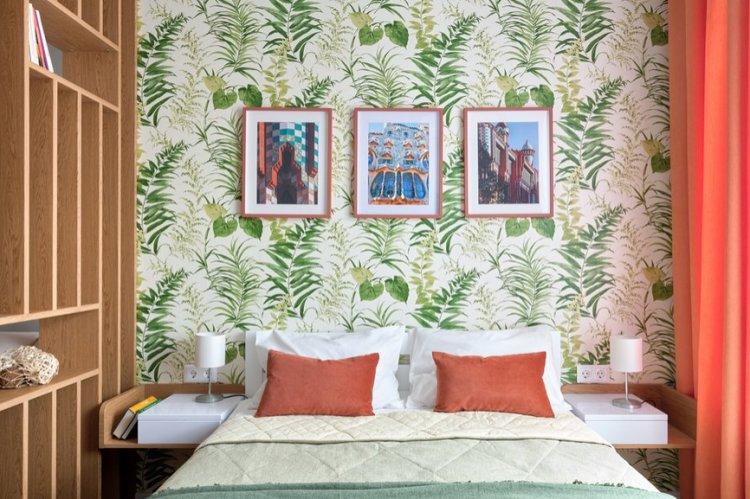
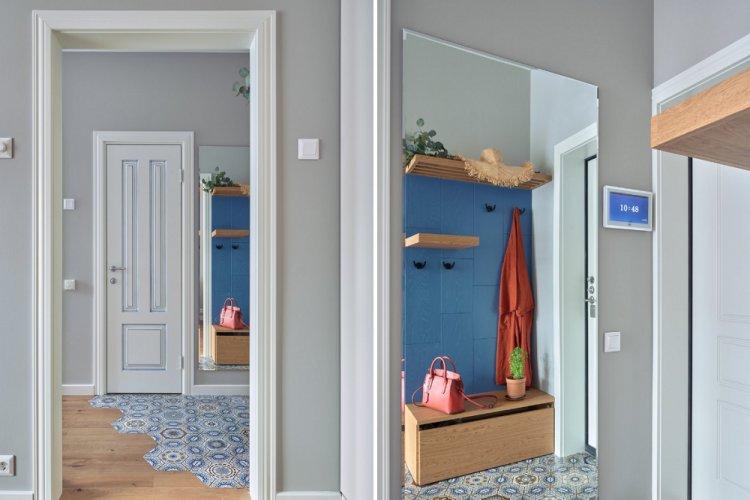
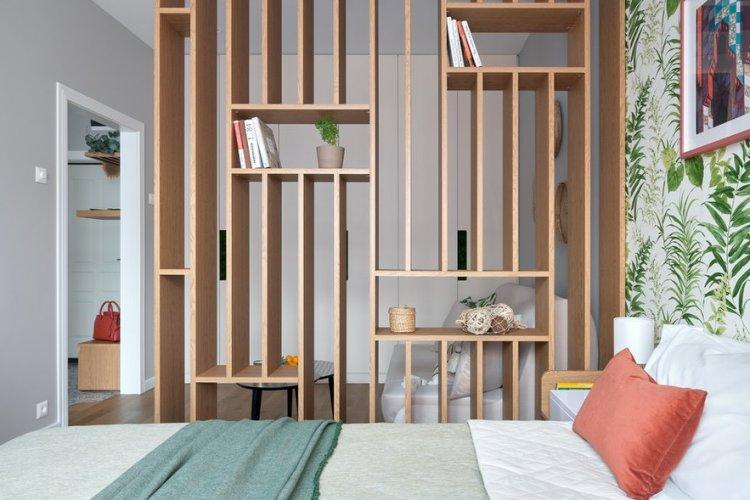
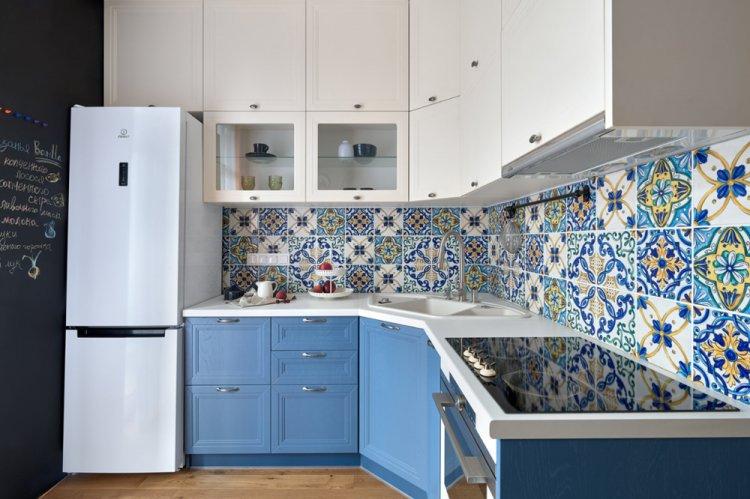
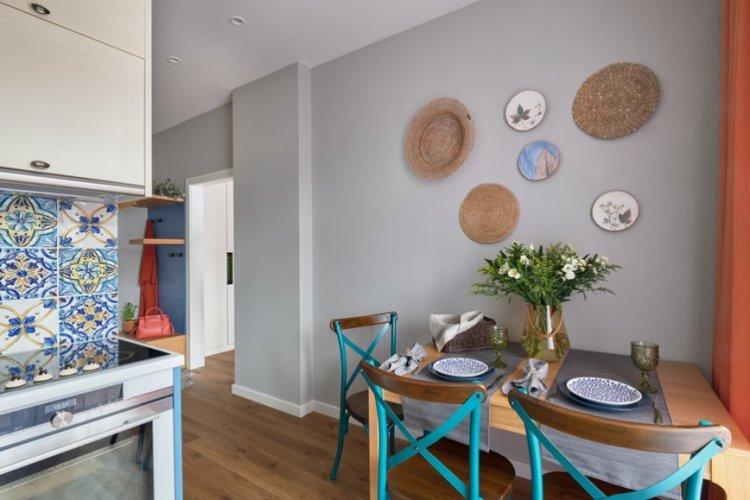
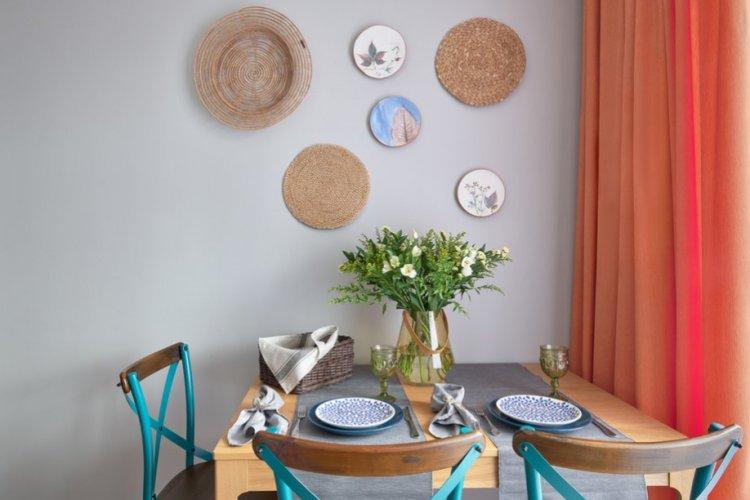
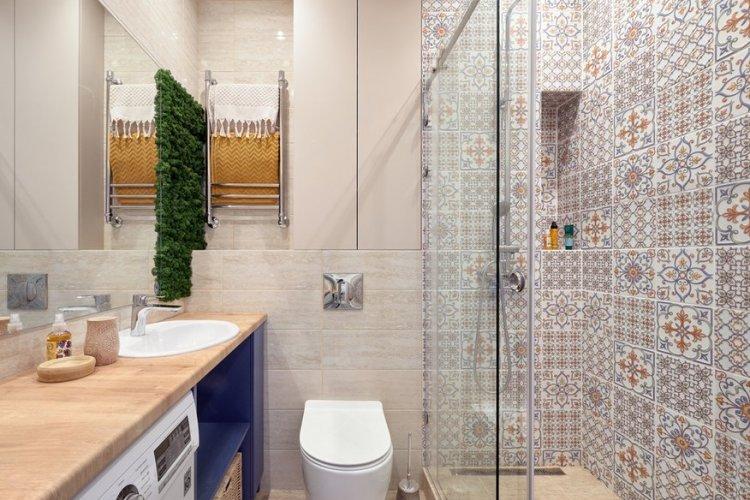
4. Budget contemporary in Minsk
Designer Olga Berkova managed to squeeze the maximum out of a small budget and combine a convenient layout with practical finishes. A small kitchen area that contains everything you need is a real reflection of the contemporary style in colors, shapes and materials. For storing things, a whole wall rack system has been thought out, into which a bright refrigerator fits under a telephone booth.
The main accent in the seating area is a bright blue folding sofa that echoes the ottoman in the hallway. It was decided to raise the working area by the window to the podium - and there fit a computer desk and an armchair. We were also lucky with the bathroom - all the plumbing, a washing machine and a wide countertop with a sink easily got into the roomy room.
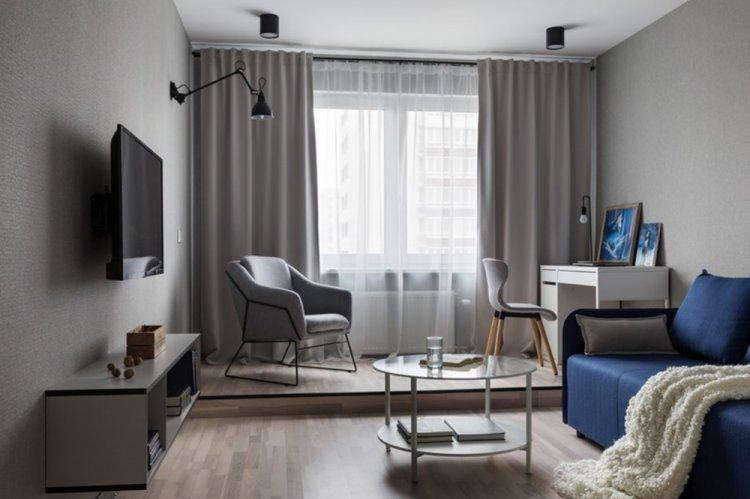
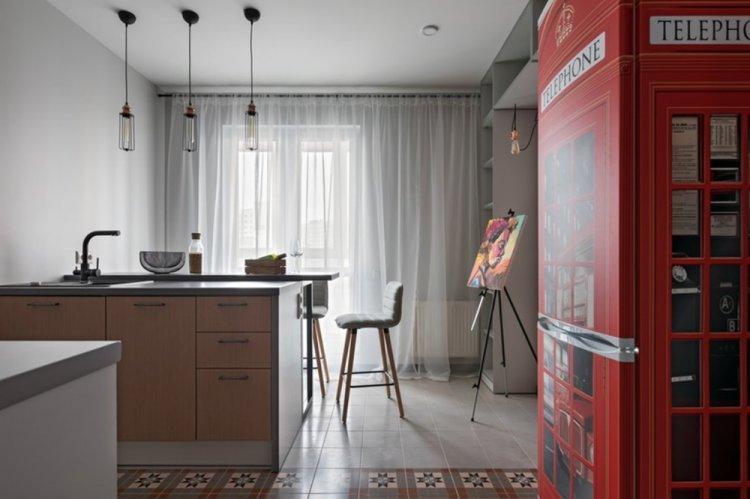
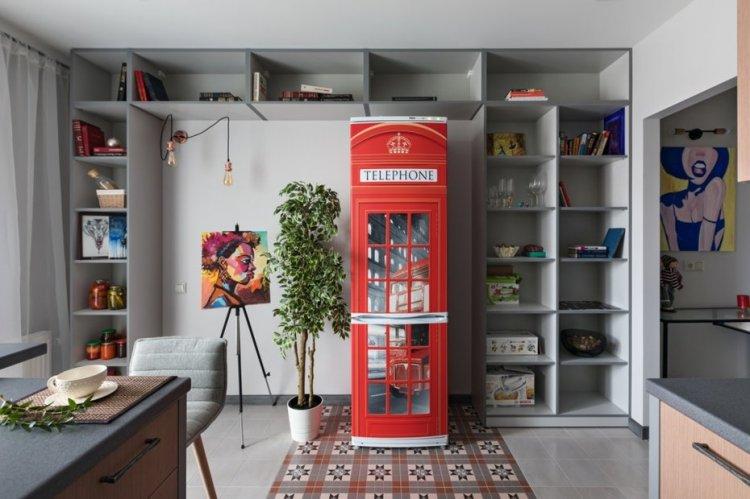
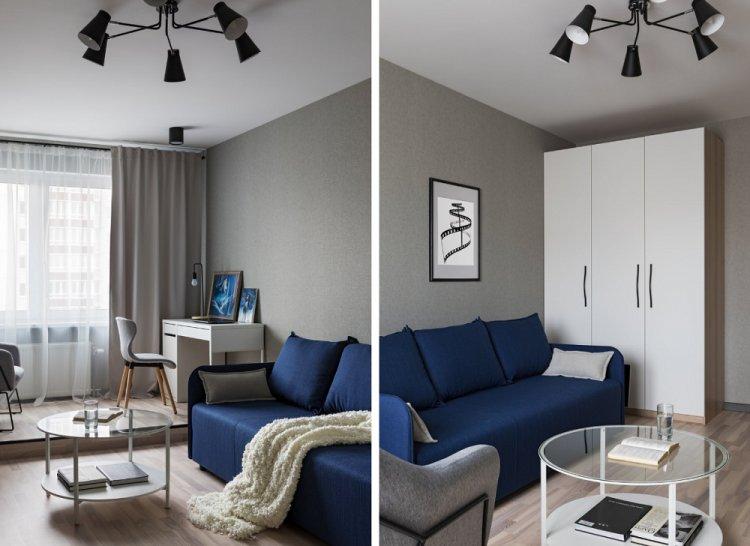
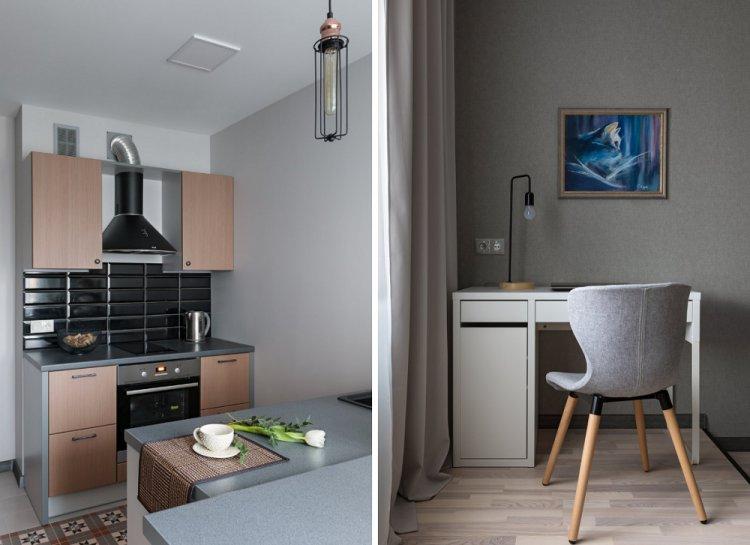
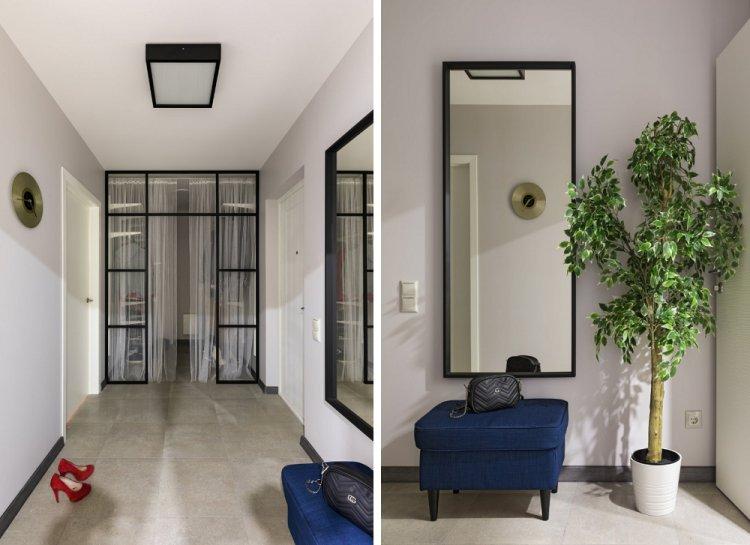
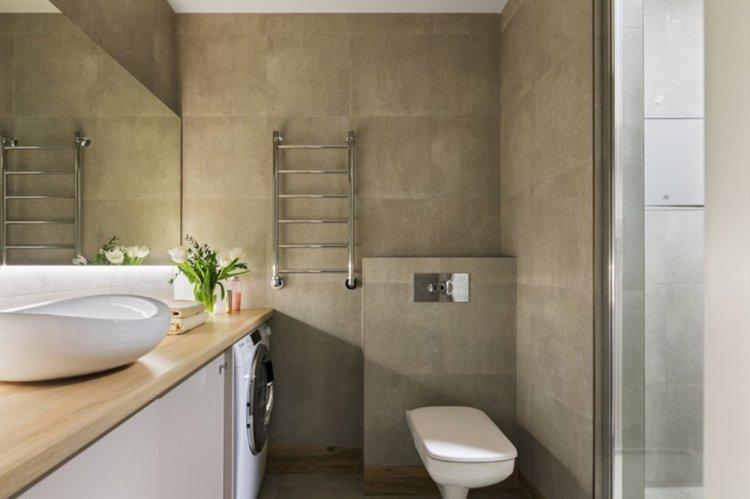
5. Pull-out bed in the podium
The design of this one-room apartment from the Geometrium studio is notable for several clear accents at once. Firstly, the designers went further and built not boxes into the podium, but a full-fledged pull-out bed. Its geometry and design echoes the wide sofa at the back on the dais.
The second nuance is unusual textures: fancy tiles on the kitchen backsplash and the same interesting design of the shower stall. There is not much furniture, but each is an independent art object: a high rack in the bathroom, an unusual coffee table, colored block-tables and tall floor lamps with a dull black shade. A full-fledged mini-office with a work desk is placed on the balcony.
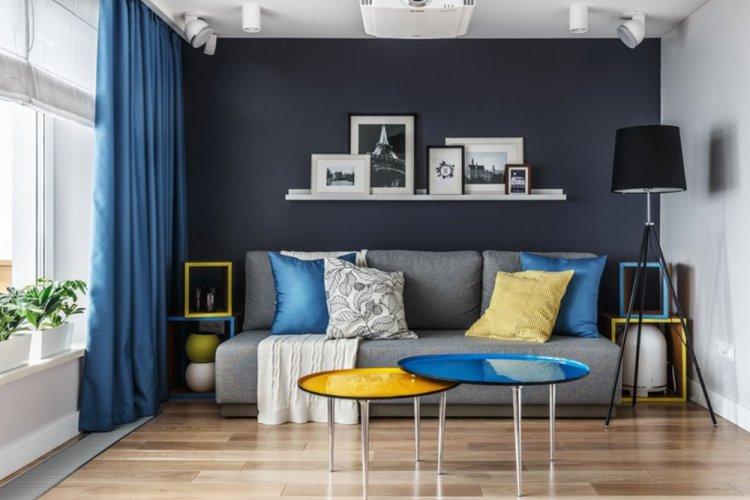
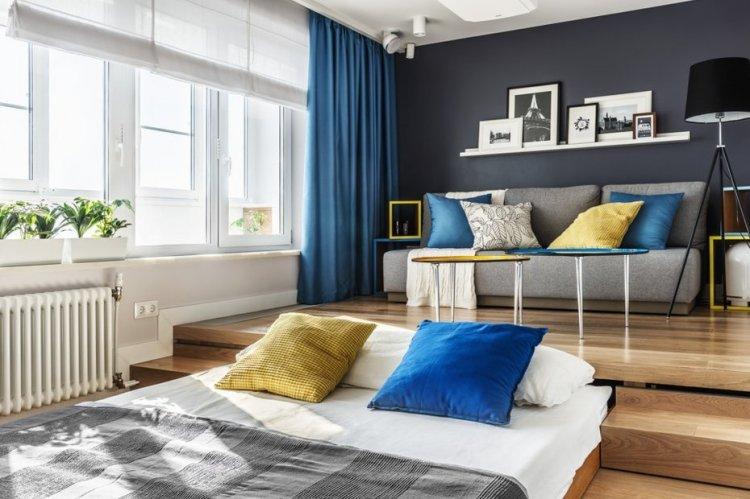
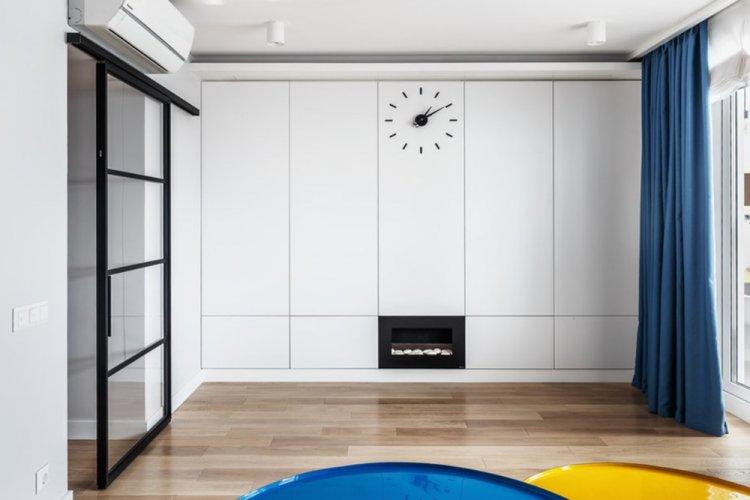
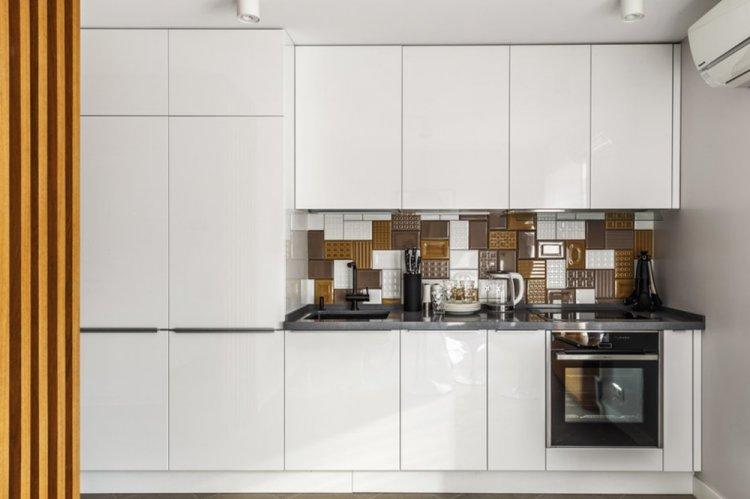
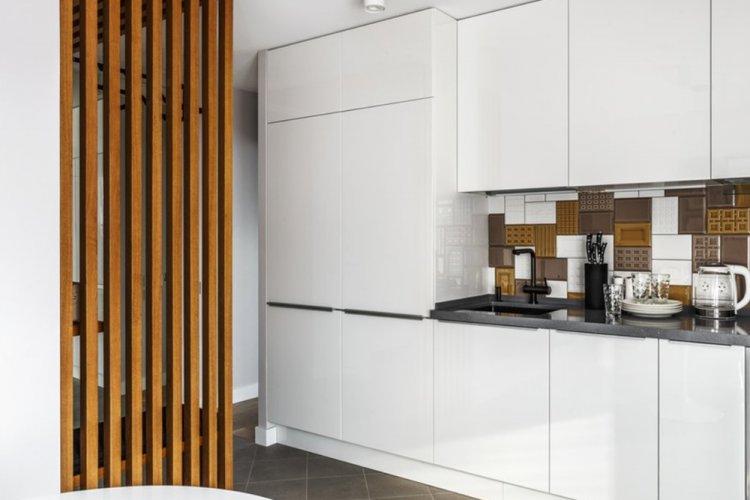
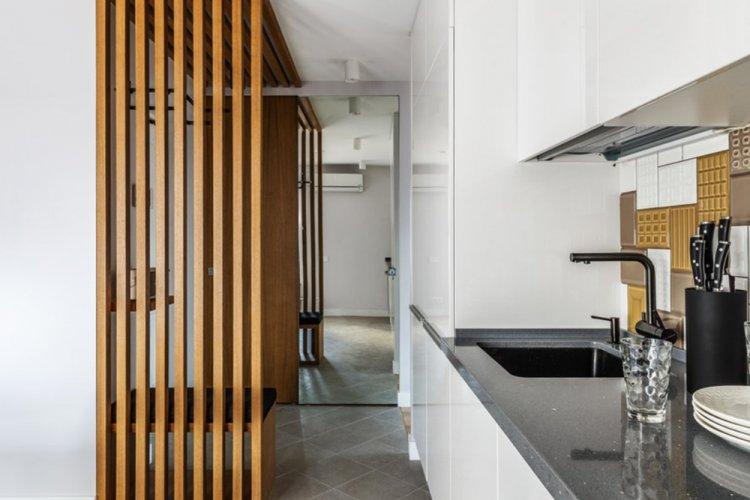
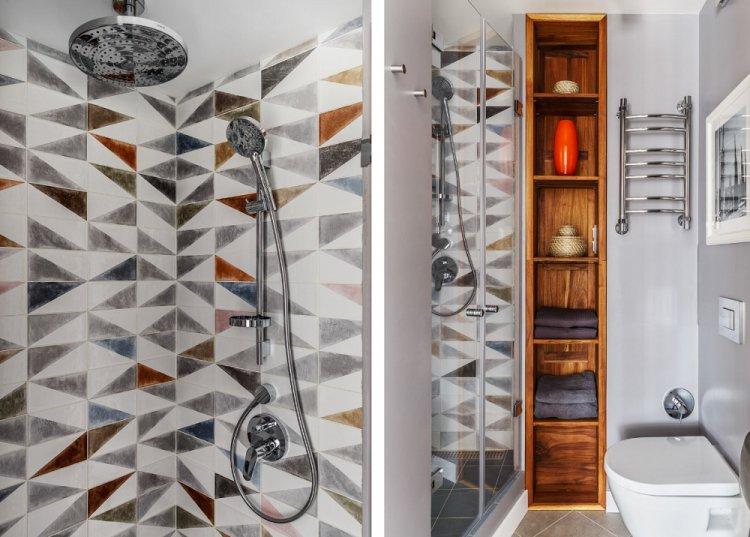
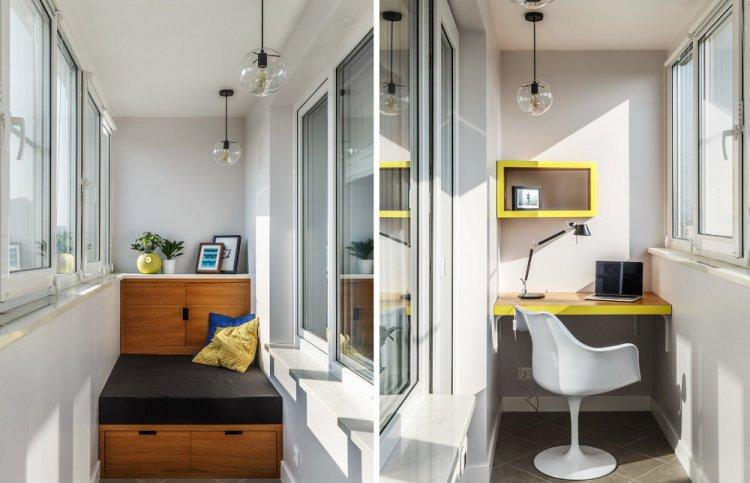
6. Cold comfort in a one-room apartment
The design project from Yulia Telnova attracts attention with its warmth and comfort, despite the cold and strict blue-gray scale. Clear, straight lines in the design of the seating area smooth out round details: lamps, mirrors and decorations. The brown leather armchair stands out from the overall style and adds a touch of light creative chaos.
It was possible to "save" the cramped hallway-corridor thanks to the white color, full-length mirrors and an abundance of light. The laconic bathroom is decorated in beige tones, but the accessories repeat the main shades of the apartment. The dining area opened onto a balcony behind wide, transparent glass doors.
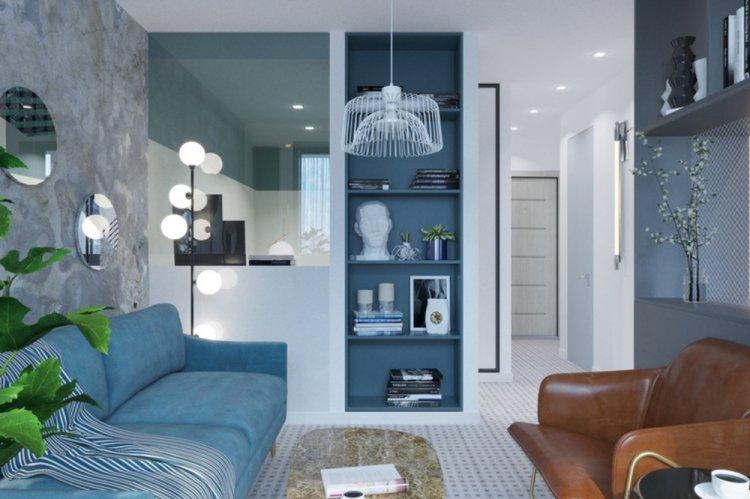
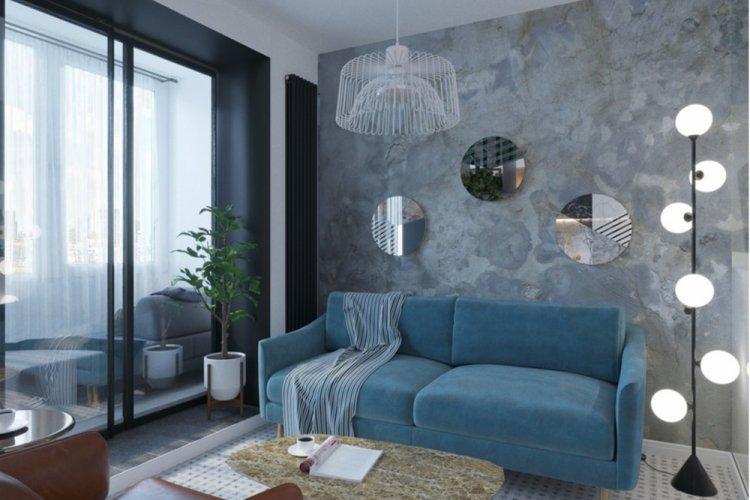
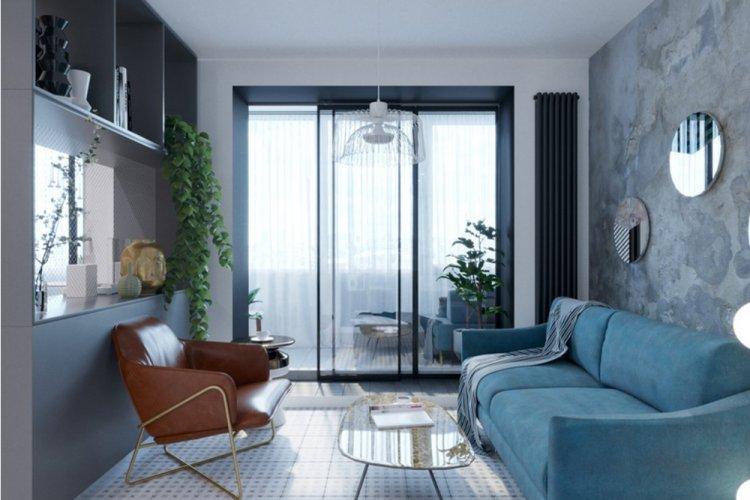
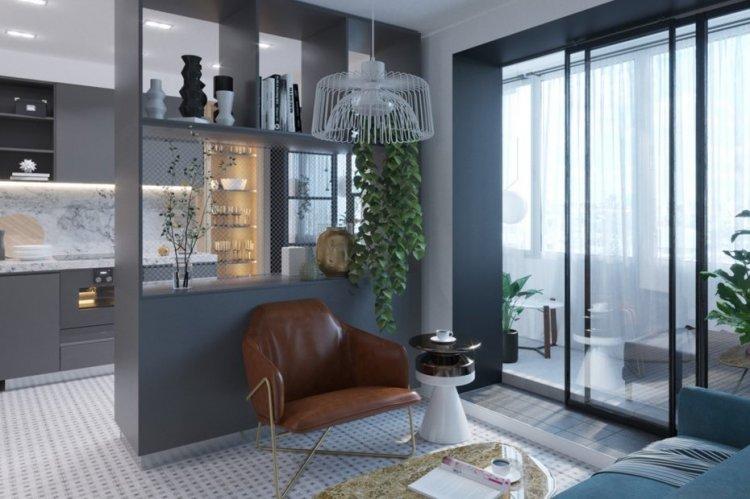
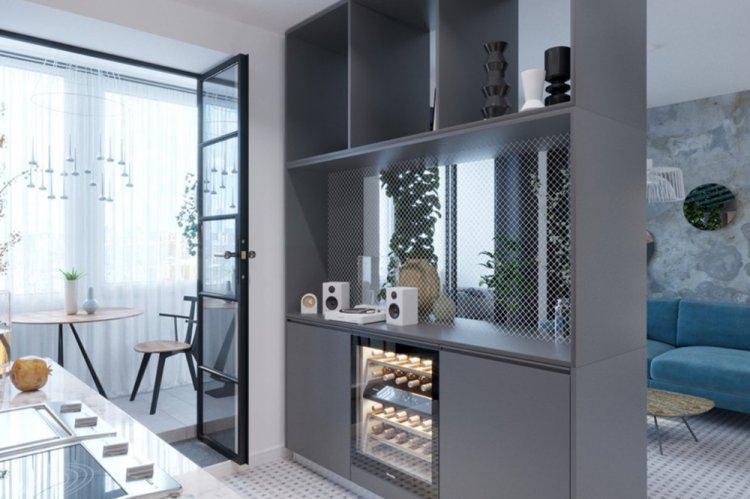
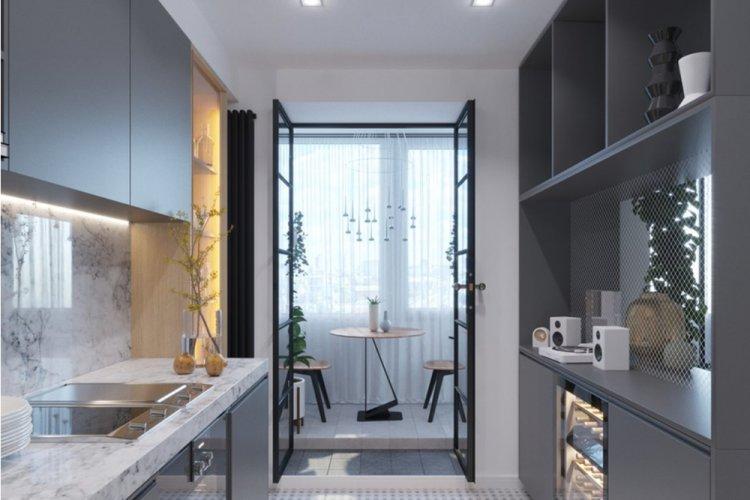
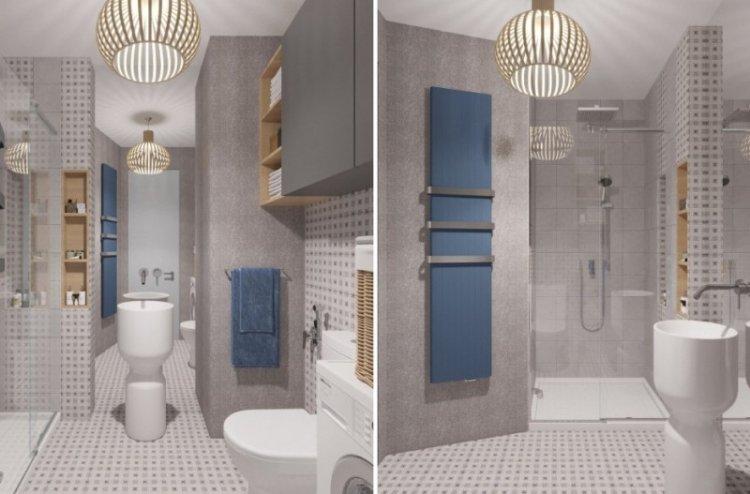
7. One-piece for the designer
Designer Olesya Shlyakhtina designed this bright and unusual one-room apartment for herself. Here she boldly experiments with a rich color palette, provocative contrasts and eclectic mix of styles. At the same time, a huge amount of details and decorations looks amazingly harmonious - all the little things are in their places.
One room is visually distinctly divided into four parts: a bedroom, a living room, an entrance hall and a kitchen. They are separated by a structural pylon in the center. Separate details, patterns and shades unite stylistically different parts of the room. And the main star is a wide bed with a soft headboard and carved decoration.
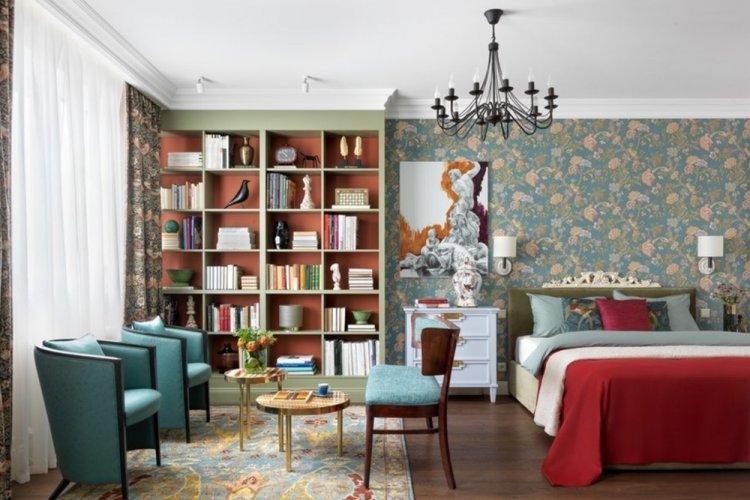
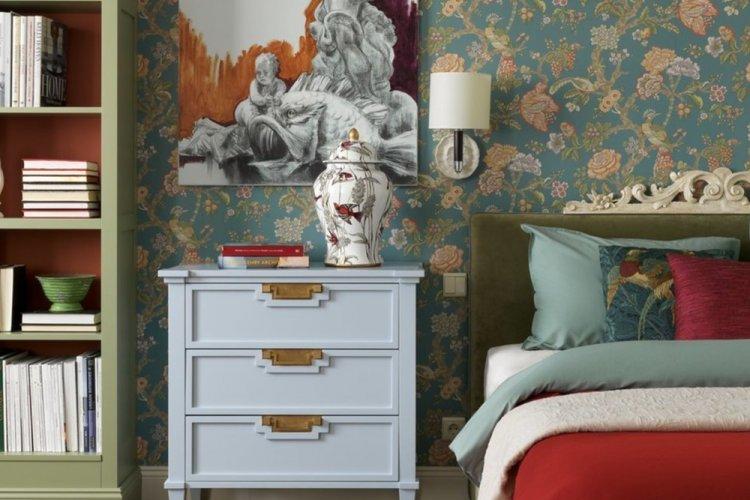
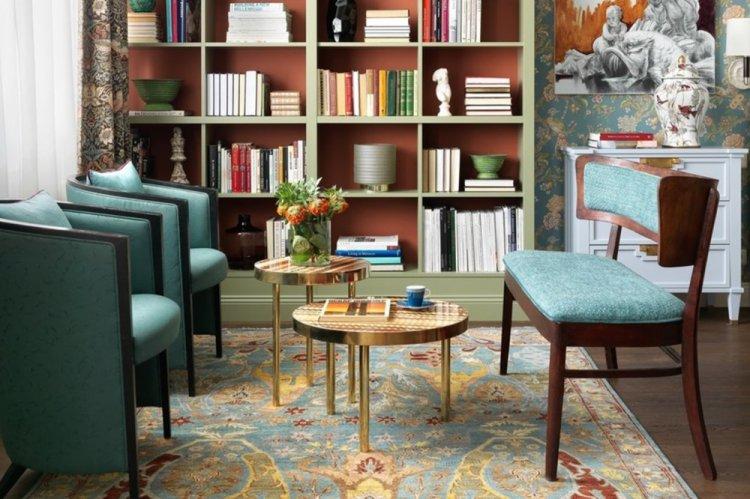
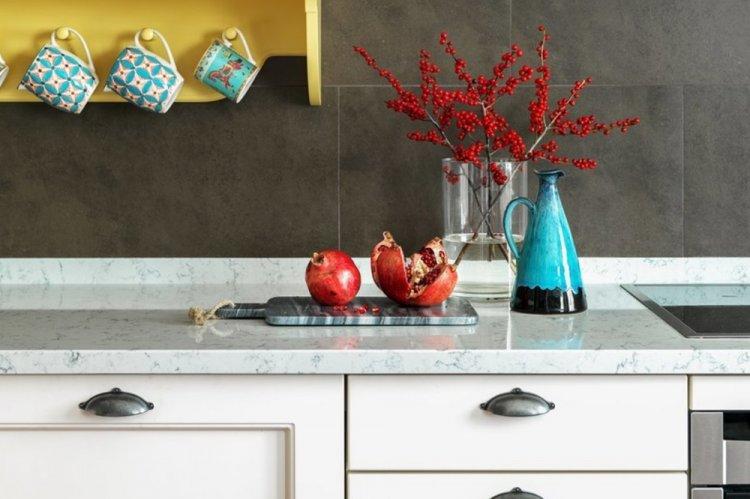
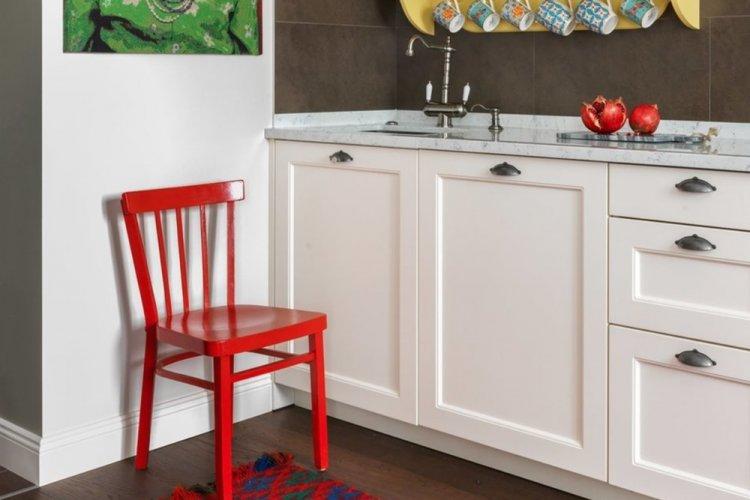
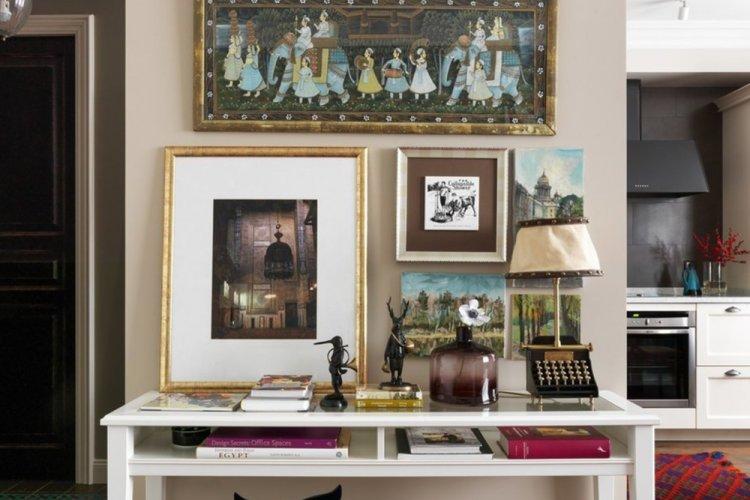
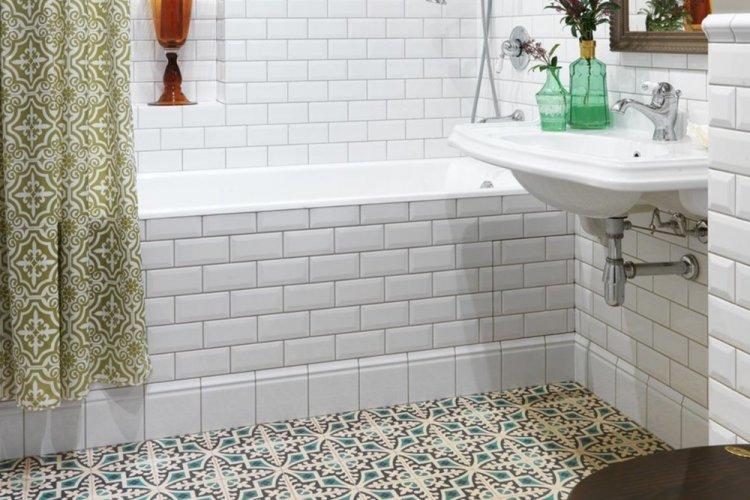
8. Tropics in a panel house
The interior of a one-room apartment from designer Elena Markina could be too provocative if it was not so carefully thought out. The two main colors are malachite emerald and gold, and the entire design reminds of vacations and travels to exotic countries. Each element of the living room could be called an independent accent: furniture with mirrored facades, a large sofa with luxurious upholstery, a fancy geometric chandelier or an unusual round table.
But the kitchen is more delicate and restrained - with two types of decorative tiles and delicate laconic mint facades. Gold is used here in details - handles, fittings, stool support. A soft pink bathroom with the same mint accents and gold accessories complements the atmosphere of a tropical apartment.
