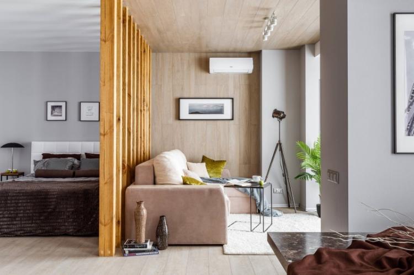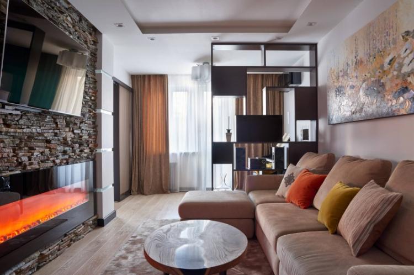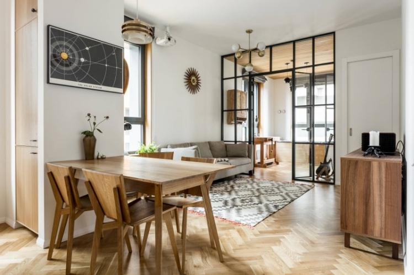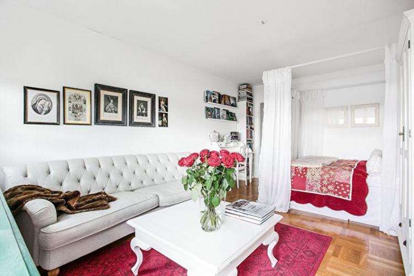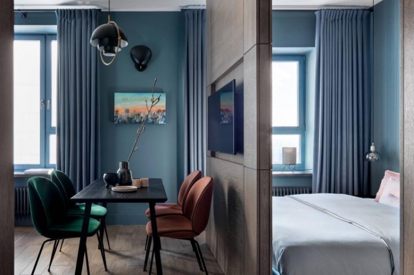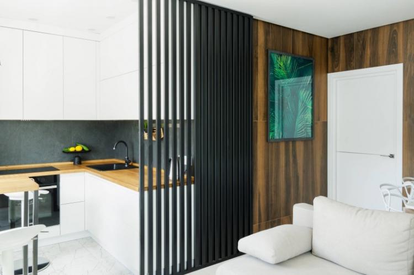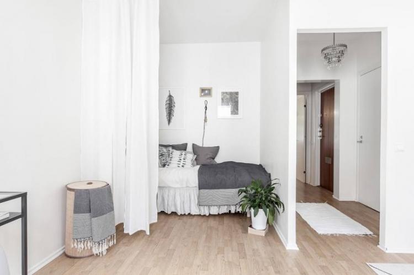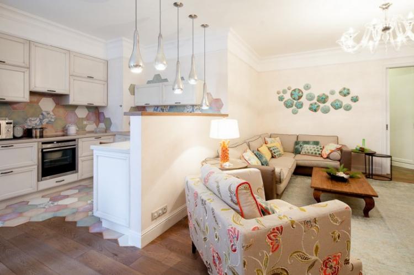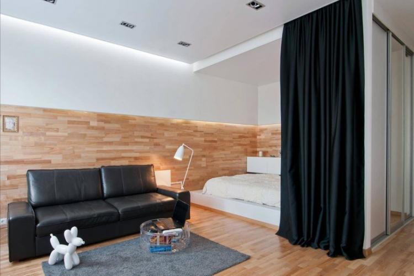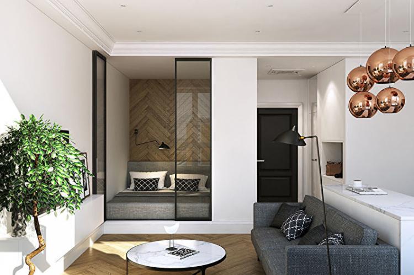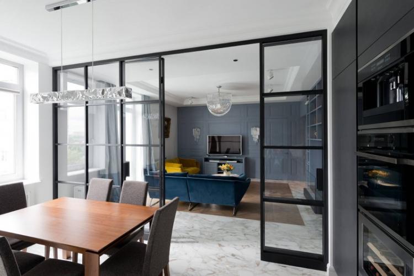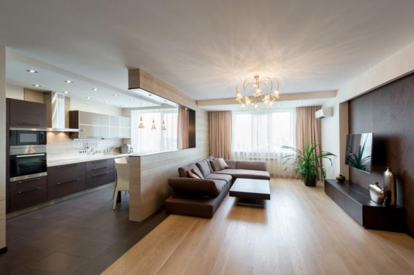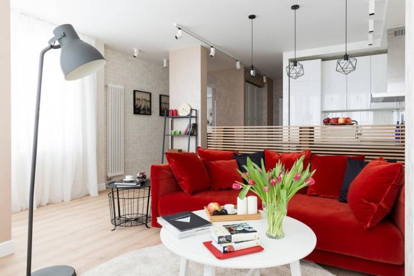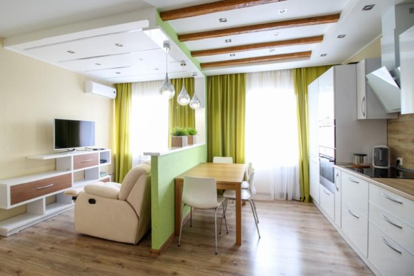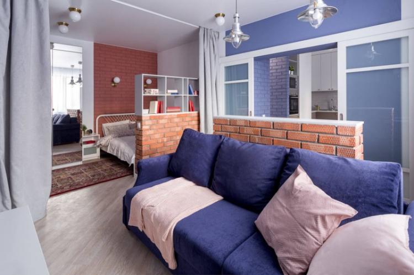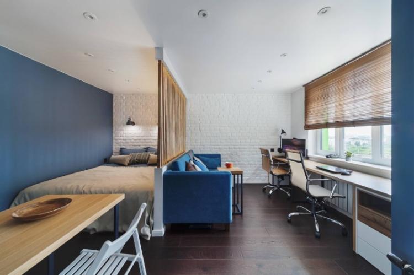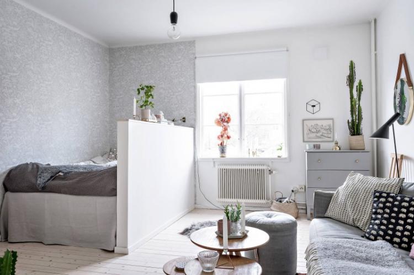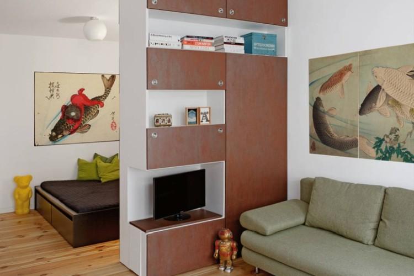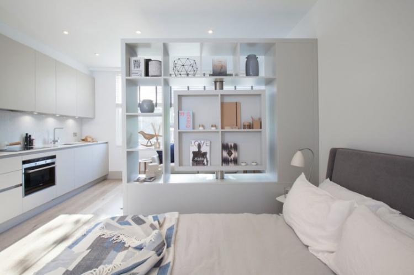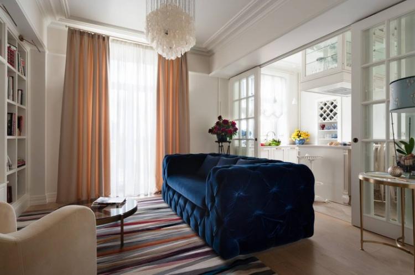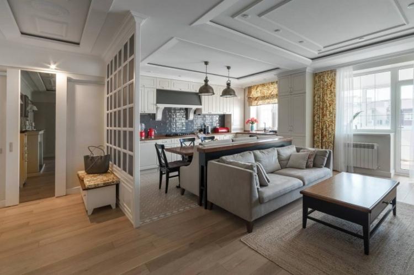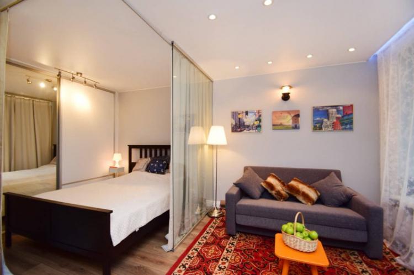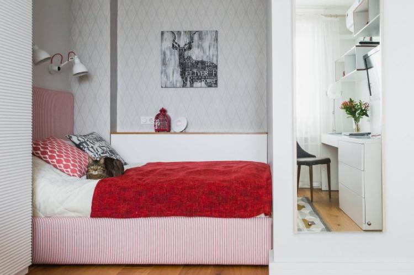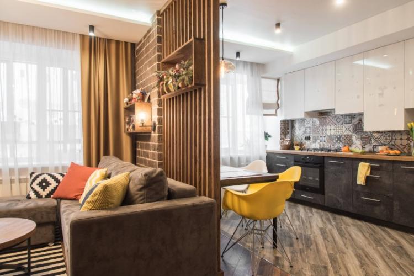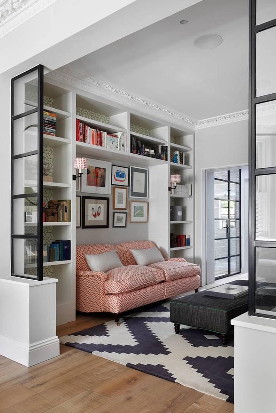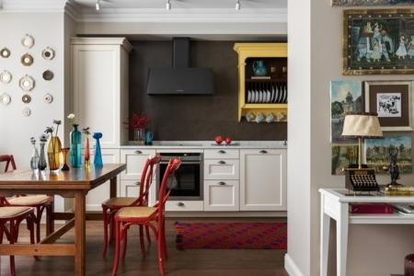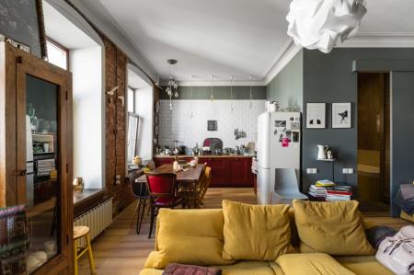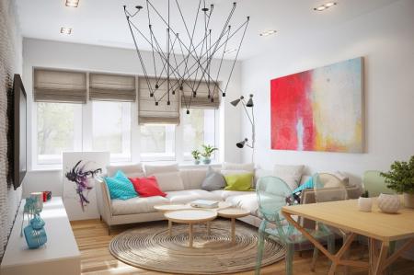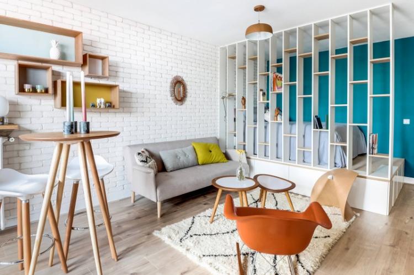
Planning a one-room apartment is the most difficult and responsible design task. In a confined space, it is most important to provide comfort, beauty and functionality at the same time. And in this regard, thoughtful zoning wins. Combine a kitchen with a living room, a living room with a bedroom, a bedroom with a nursery. Don't limit your imagination!
Methods for zoning a one-room apartment
Modern design offers different tools and solutions for working with space. There is no one universal option for all occasions. Therefore, choose among them the one that fits best into the interior of your apartment.
Static partitions
It is a lightweight alternative to an interior wall. They are made from drywall, concrete, plastic, wood, glass and any other materials.
In fact, a separate wall is being completed in the middle of the room. But keep in mind that for this, a one-room apartment should be spacious and bright enough.
A sliding door can be built into such a partition. It is much more compact than a conventional swing arm.
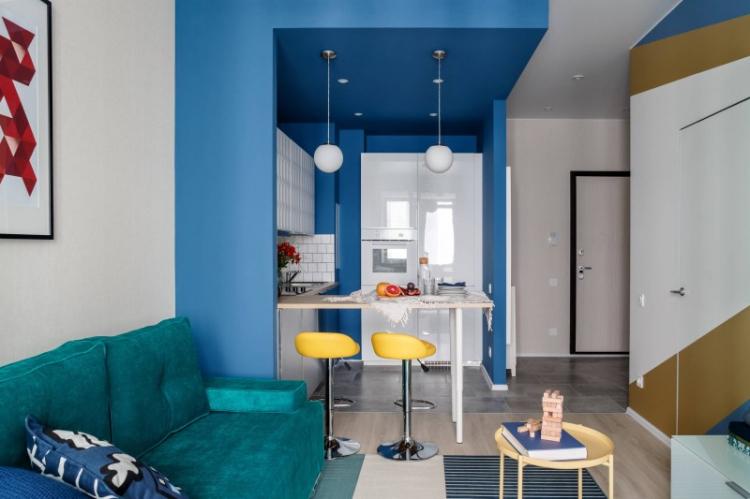
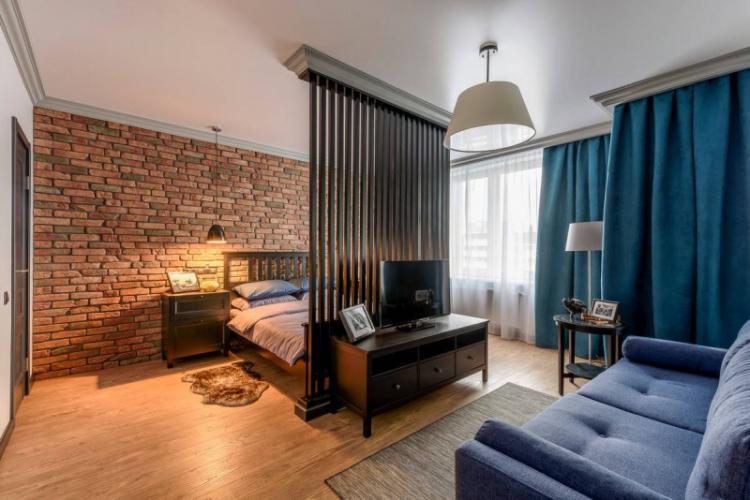
Screens and movable partitions
Mobile screens differ from static partitions in that they can be exposed as needed. For example, to separate a sleeping place for the night after guests leave, designate a children's corner or a mini-dressing room.
When the screen is not needed, you can fold it and put it away. Light fabric, bamboo and openwork models look good. They are especially popular in oriental interiors.
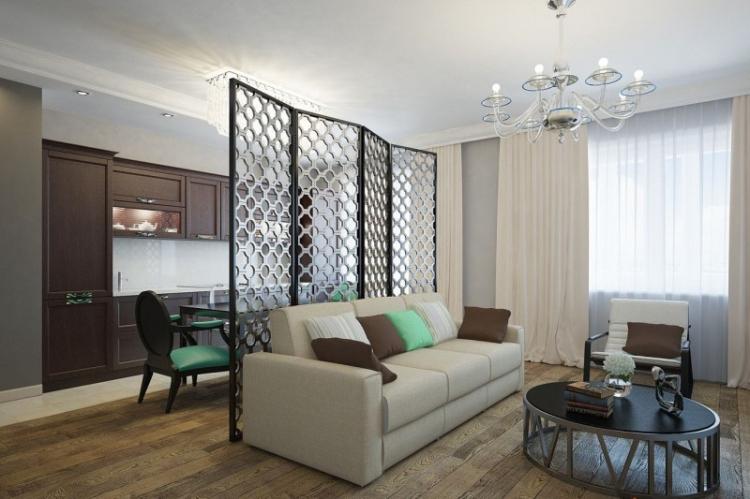
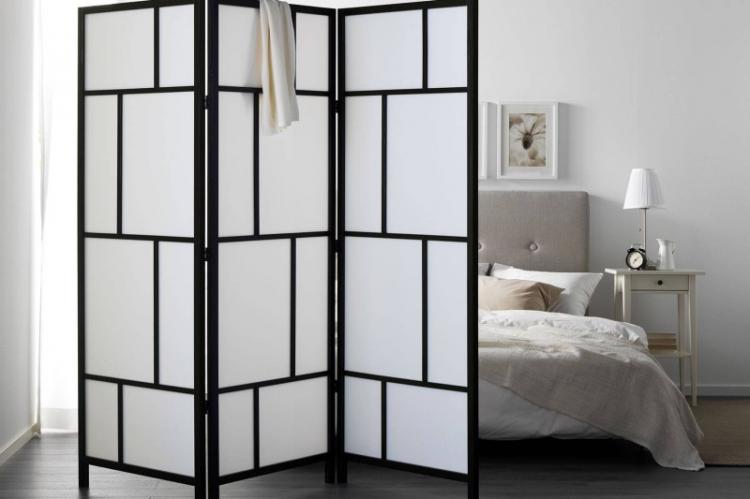
Arches
Arched openings are a classic, elegant technique for delimiting space. They are straight or arched.
Depending on the width of the opening, the arch will become either a symbolic designation of the transition, or a full-fledged alternative to a door with a solid partition.
This solution is suitable when parts of the room need to be separated from each other as much as possible. The graceful arch looks lighter and neater than a full-fledged interior plasterboard wall.
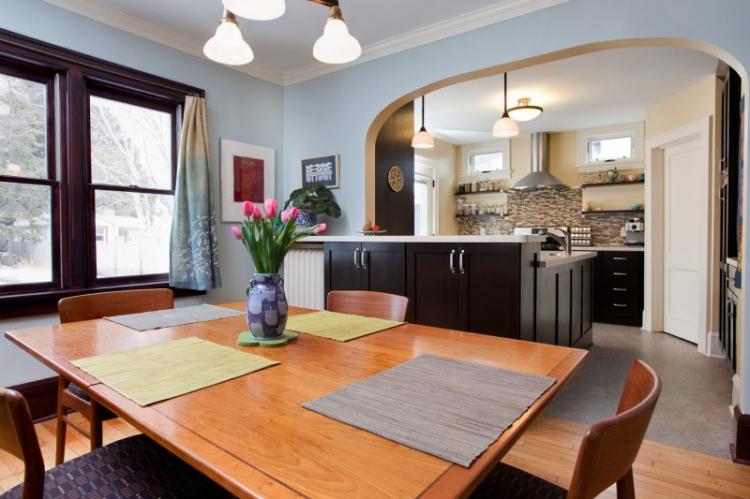
Decorative constructions
This is an intermediate option between partitions with arches. Decorative designs come in any shape and configuration. They are especially good in modern interiors with unusual design accents.
It is necessary to design such structures individually, taking into account the footage and layout of a one-room apartment. It is convenient to build niches, shelves, even aquariums or fireplaces into them.
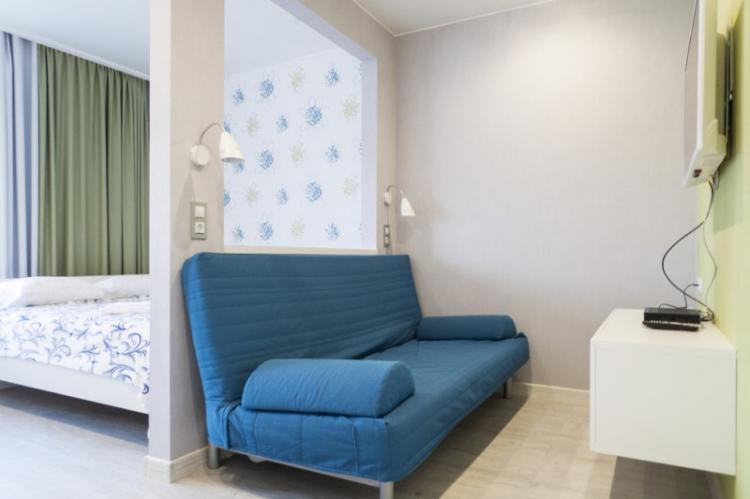
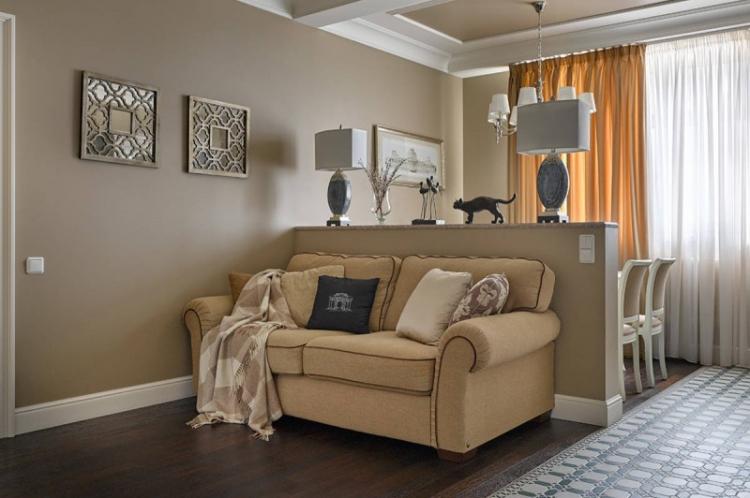
Furniture
Modern multifunctional transformer cabinets have long moved away from boring classic boxes that can only be placed against the wall.
For a full-fledged zoning of a one-room apartment, use double-sided racks or wardrobes with sliding doors, like a compartment. Access from both sides will make the structure more practical and visually easier.
And for the conditional zoning of an apartment, low furniture is enough. For example, an expanded desktop, an elongated low shelf or a bar counter. The latter option is good for separating the kitchen.
The living room is easy to zone with upholstered furniture and coffee tables.
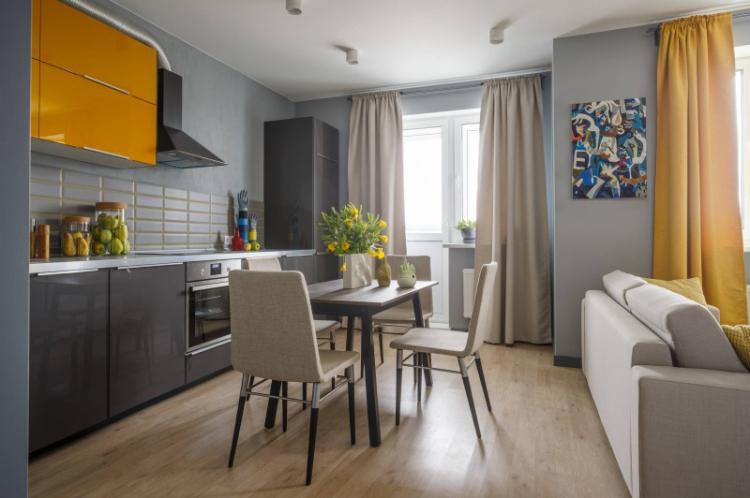
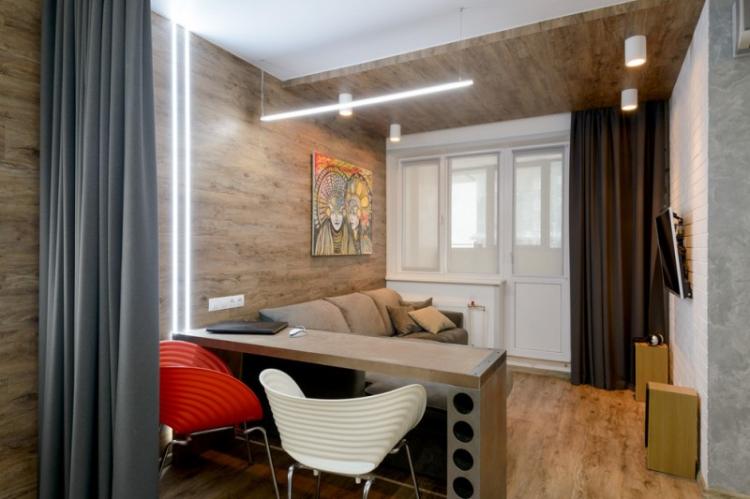
Podium
There are two main advantages to using podiums for apartment zoning:
- They do not "eat up" the place, unlike walls, partitions and other solid structures.
- Elevation is great for storing things instead of a closet.
The catwalk hides not only boxes, clothes or bedding, but even a pull-out bed. And on small podiums, you can try to arrange a green corner or a work area.
Calculate the height yourself, taking into account the height of the ceiling. The podiums on several steps look interesting.
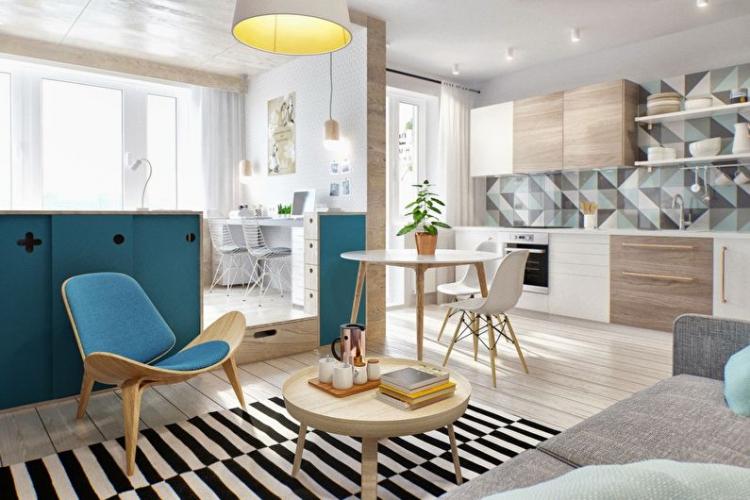
Curtains and curtains
A variety of curtains and curtains are a convenient and practical alternative to screens. They are also easy to remove and replace.
But choose your fabric carefully.Too heavy curtains sometimes clutter up the space even more than a solid partition. They also collect dust.
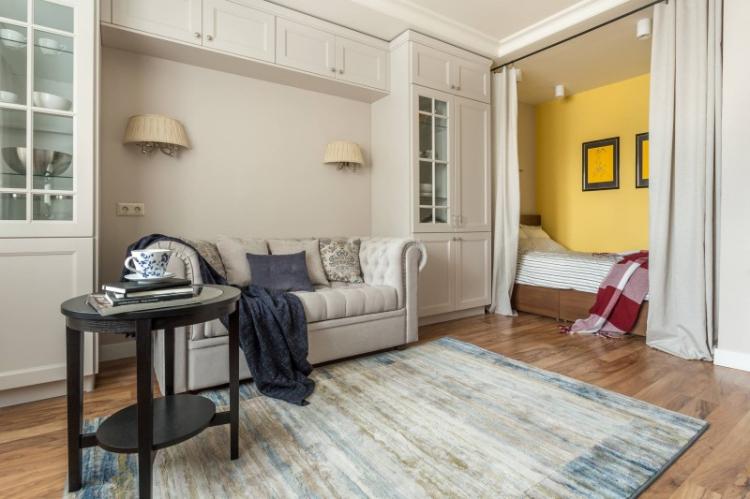
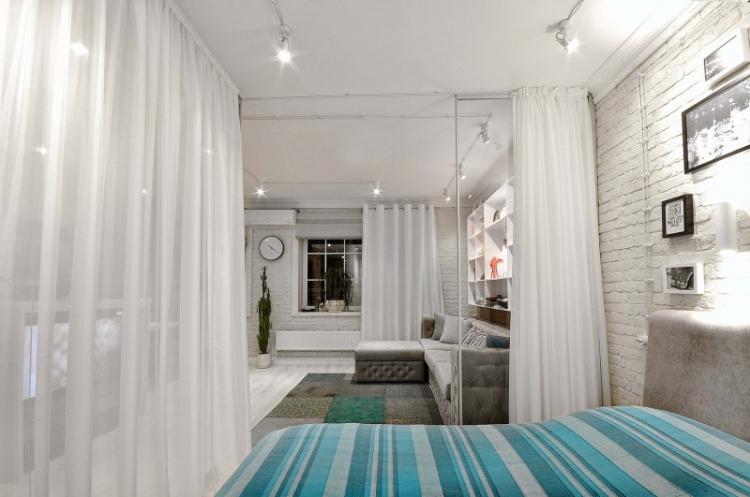
Original solutions
If you don't like any of the classic zoning options for a one-room apartment, feel free to use your imagination. For example, use plants, aquariums or fireplaces.
Floor boxes with flowers, hanging structures, pots and vertical gardens look interesting.
A transparent aquarium looks lighter than a drywall wall and immediately makes the room original and unusual.
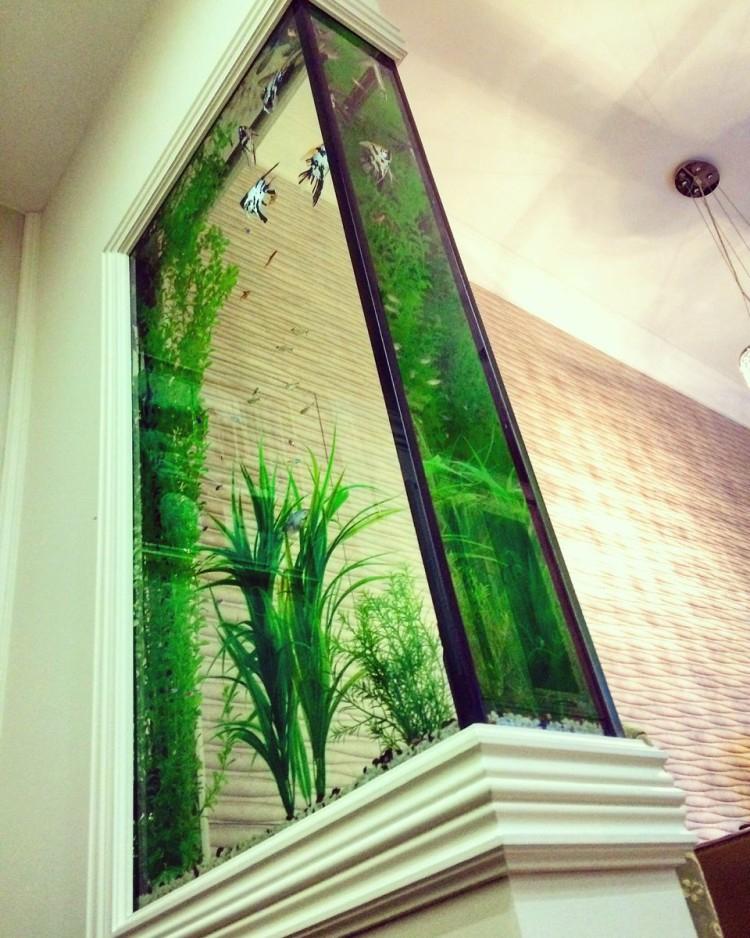
Lighting zoning of a 1-room apartment
Zoning an apartment with light is another fashion trend. Here, combinations of built-in and pendant lamps, diode lighting, duralight, table and floor lamps come to the rescue. It is especially convenient to embed multi-tiered lighting in plasterboard or stretch ceilings.
When modeling complex lighting, four levels are distinguished:
1. Upper - these are ceiling chandeliers and spots;
2. Medium - all suspended structures;
3. Bottom - compact local lamps and niche lighting;
4. Internal - built-in lighting for cabinets, wardrobes and similar structures.
Light zoning wins in small one-room apartments and studios, because it does not take up space. Pay attention to these interesting solutions:
- LED lighting for delimiting the space into several parts;
- Cornice lighting, which visually pushes the walls;
- Local light for complex space modeling;
- Luminaires of a warm spectrum for a room in dark colors;
- Luminaires on low hangers above the countertops for uniform illumination and highlighting the dining area;
- LED strip for lighting niches, cabinets, podiums, shelves, decorative structures and ceiling beams;
- Bedside lamps to create a cozy corner by the bed;
- Unusual asymmetric lamps for creative design interiors;
- Rejection of traditional bulky chandeliers in favor of thoughtful local lighting.
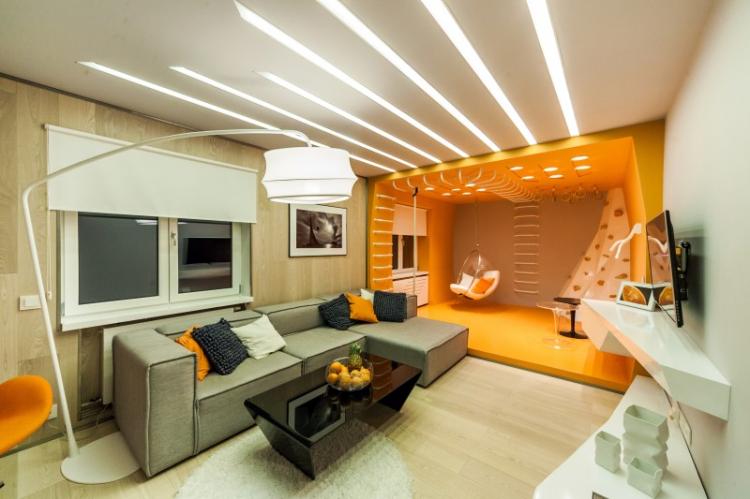
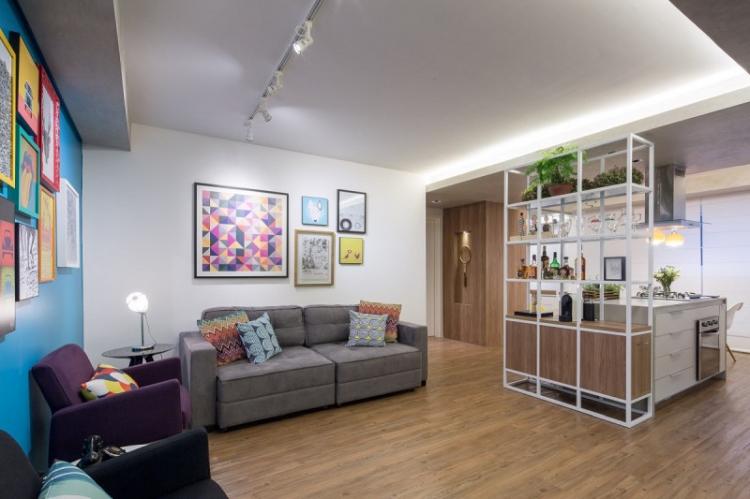
Zoning with flowers and textures
The second complex technique, along with lighting, is the zoning of a one-room apartment through the use of different finishing materials.
The simplest and most well-known example of such a solution is the allocation of an apron over the work area in the kitchen. But when planning a one-room apartment, you can safely go further.
Look for light neutral colors when space is limited. This makes the apartment look lighter and more airy.
But for the zoning of an apartment with a sufficient area, bright accents will be appropriate. For example, paint the wall behind the sofa green, highlight the kitchen area with bright yellow or orange panels, highlight the sleeping corner with delicate pastel textiles or photo wallpapers with small ornaments.
Living room laminate goes well with kitchen tiles. And if you want to accentuate the transition even more, try catwalks and split-level floors.
An untreated fragment of a brick or even concrete wall looks interesting against the background of the rest, painted in one color. This is especially popular in the loft.
Colored accents don't have to be trim. A bright armchair will help to highlight a seating area, a soft carpet - a sleeping area, a slate board - a study or work corner. There are many options!
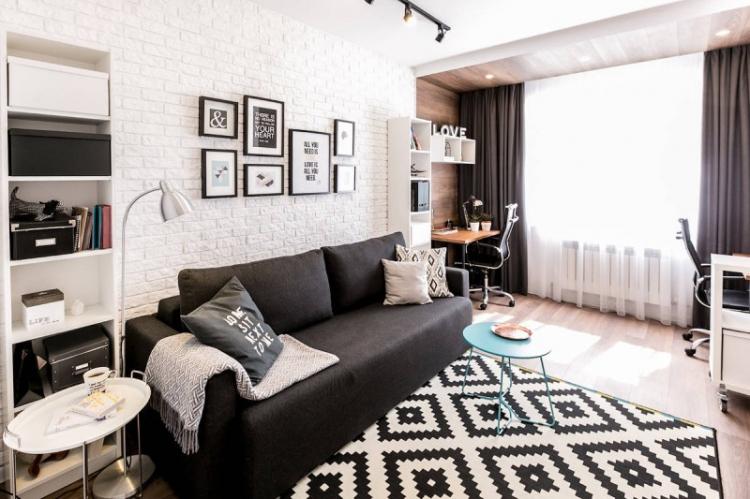
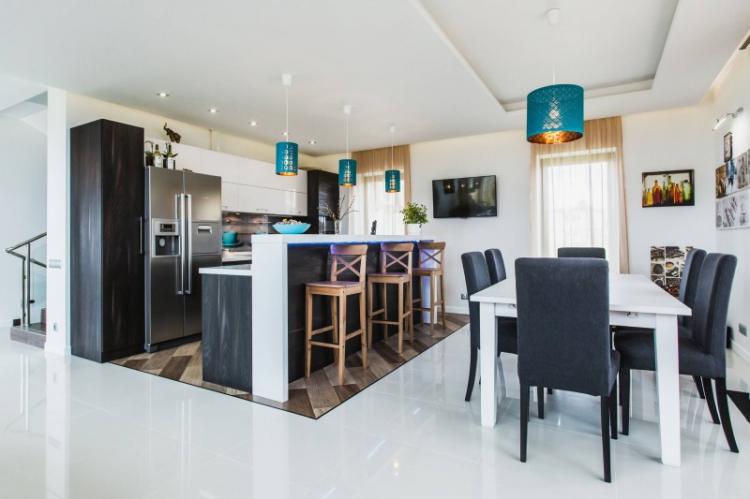
Zoning the bedroom and living room
This is the typical option where partitions and decorative structures of any kind work best. They give the proper level of privacy.
If there is no room for drywall, look for functional shelving, folding thick screens or curtains by the bed.
By the way, you will save space if instead of large cabinets you use low dressers or even open wardrobe systems. They will simultaneously become a partition, and a functional place for storing things, and a bright interior accent.
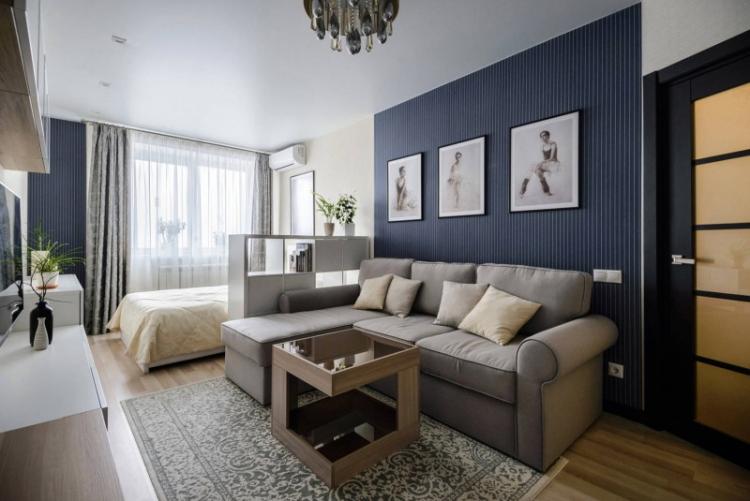
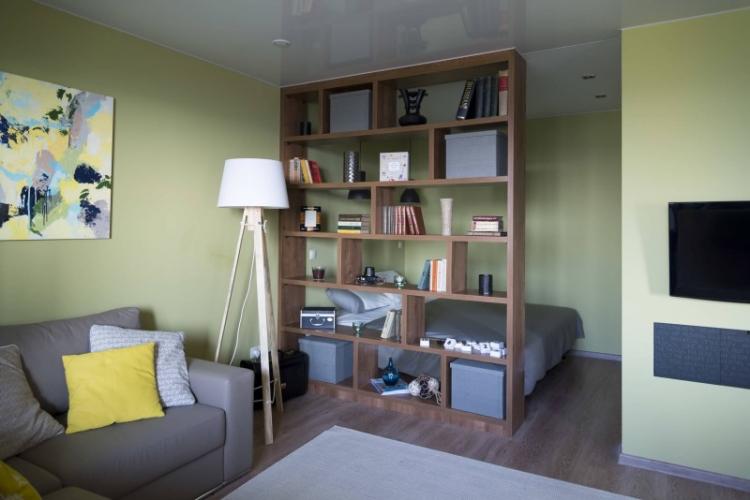
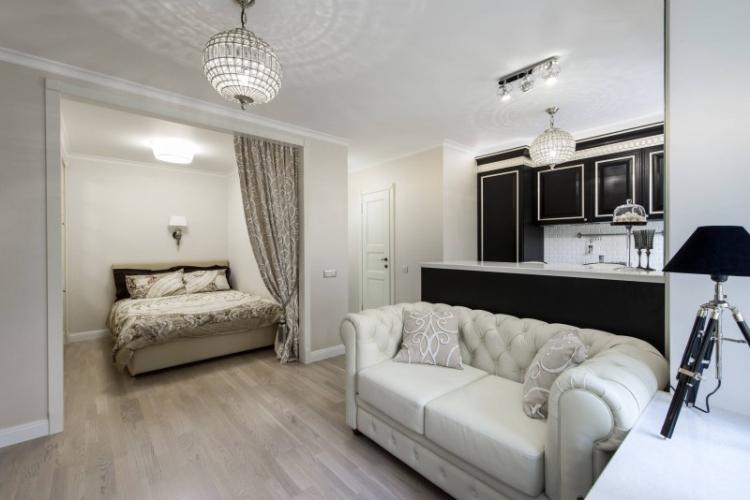
Children's and living room zoning
If you live with a small child, things are even more difficult. After all, the kid definitely needs his own corner.
Highlight the lightest and warmest part of the room. Use screens and curtains to stay in control of the situation at all times.
This solution has two advantages:
1. You will always see how the child is doing;
2. As the kid grows up, you can easily re-plan the room without major repairs and large-scale expenses.
Most children love podiums and complex multi-tiered structures, including two-story furniture or transforming corners. All this works flawlessly in a small one-room apartment.
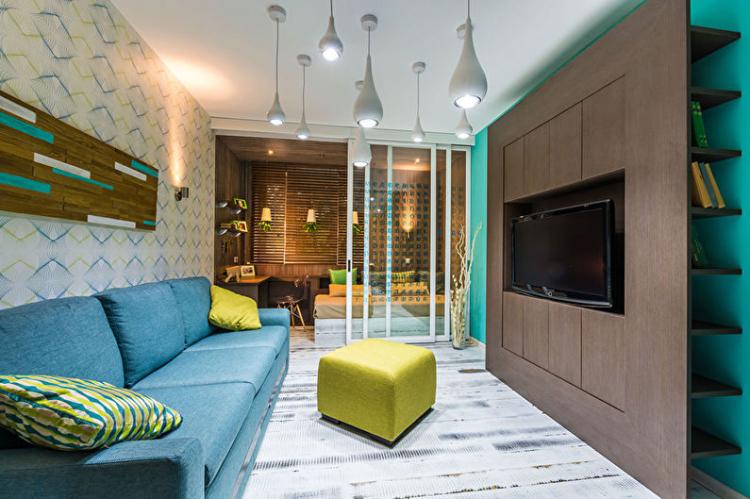
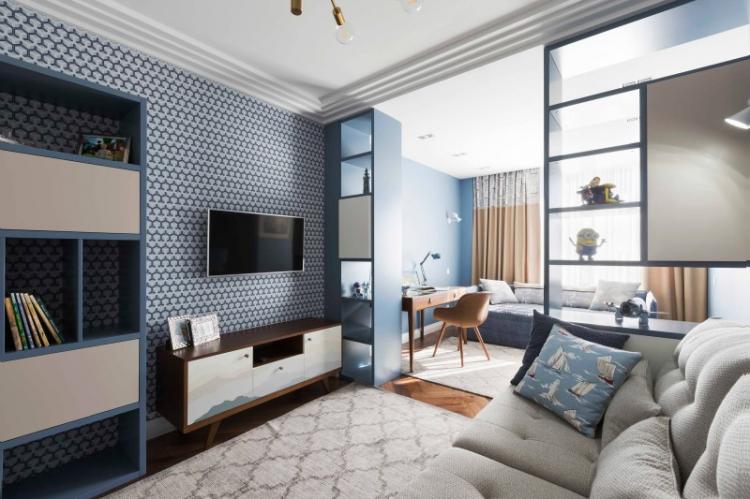
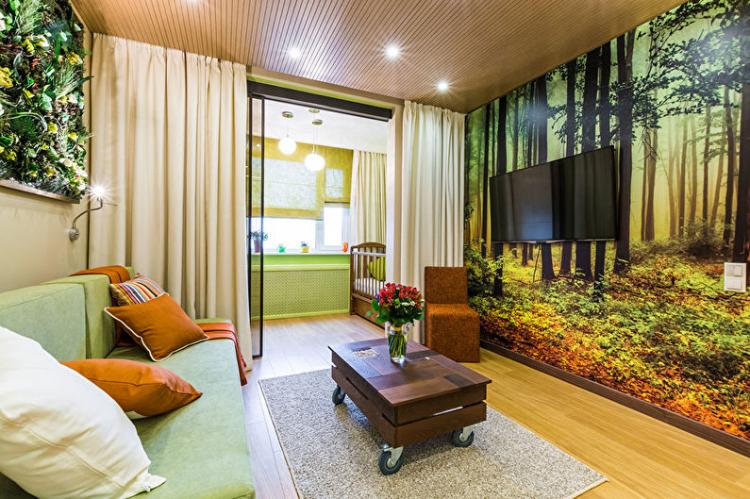
Living room and kitchen zoning
If you have a studio apartment or a regular one-room apartment, but you can demolish a wall in the kitchen, this is a great way to profitably beat every square of space.
Combining a kitchen with living quarters is a popular and widespread move, so there will be no problems with its implementation.
For a long time there have been special headsets that are installed against the wall, with the letter "G" or the letter "P". All household appliances can be easily built into them, and the free corner adapts to the dining area.
When combining a kitchen with a living room, combinations of different materials and lighting zoning are most often used. Use window sills, radiator niches and all the features of your room.
Do not forget only about fire safety and a high-quality hood, so that smells during cooking do not linger in the apartment!
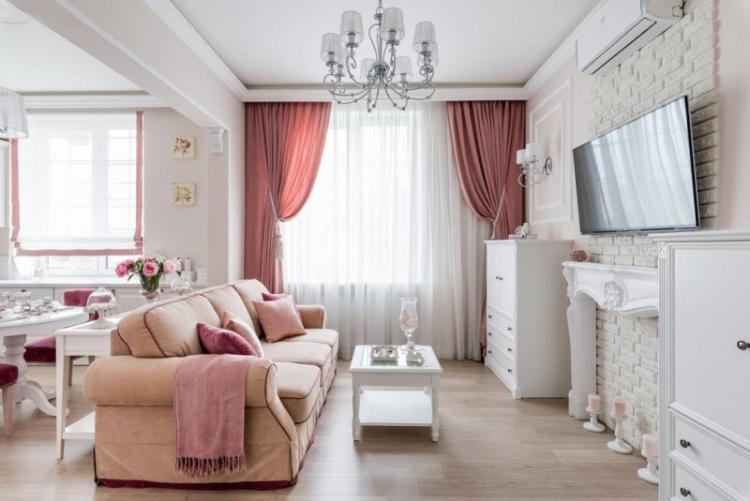
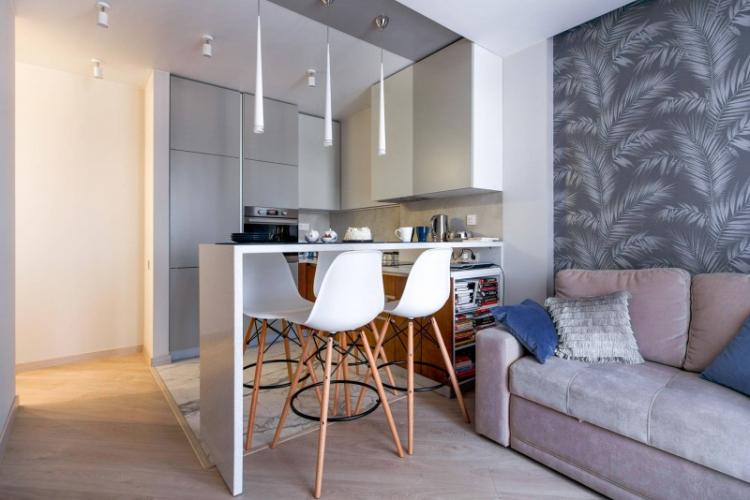
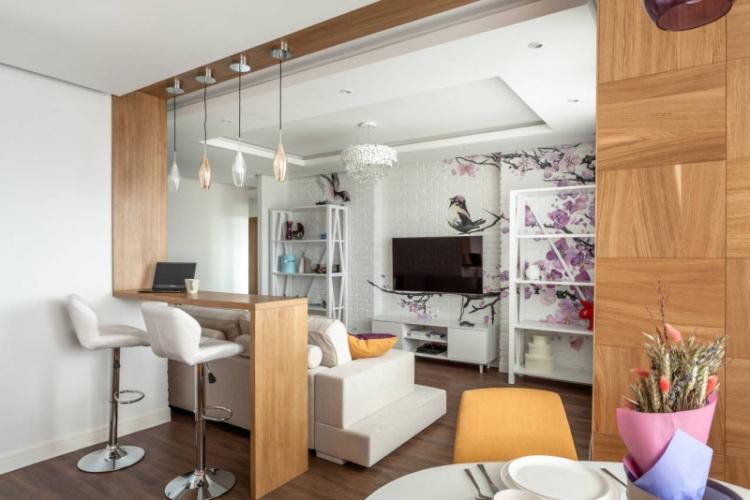
Zoning of a one-room apartment - photos and ideas
Laconic functionality has been in vogue in recent years, therefore, when zoning a one-room apartment, you do not need to set yourself super complicated tasks. Designers from all over the world implement dozens of interesting solutions every day. We offer you a selection of some of them for inspiration!
