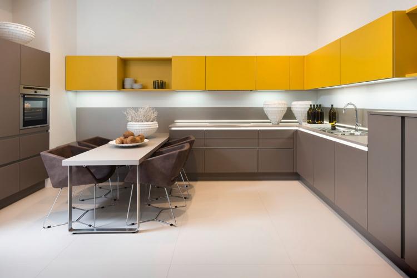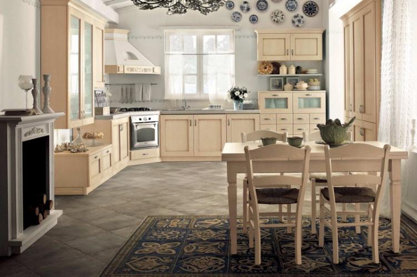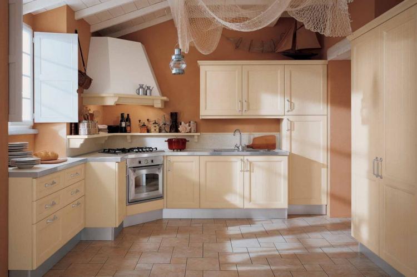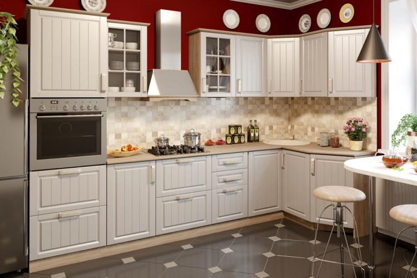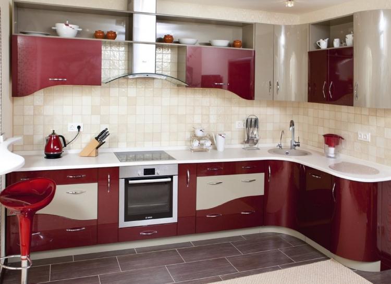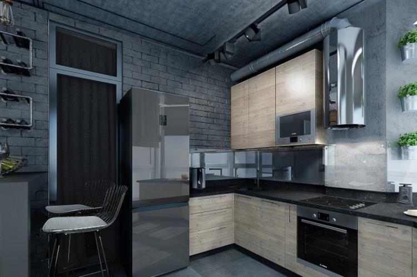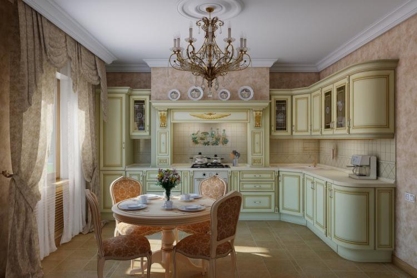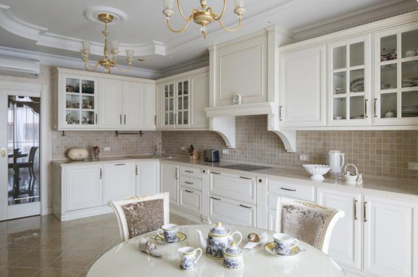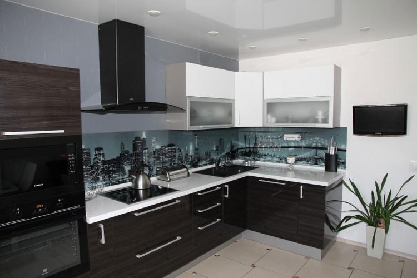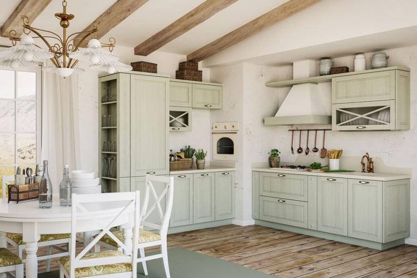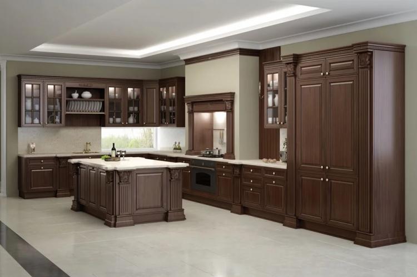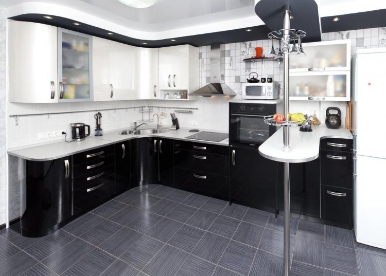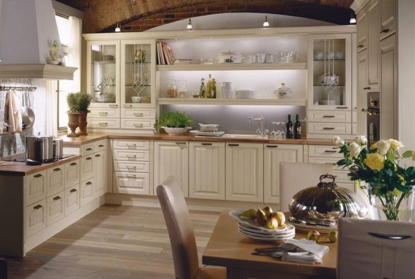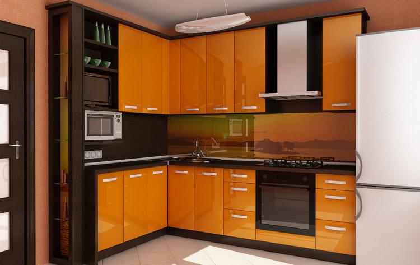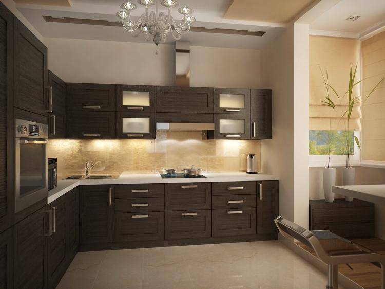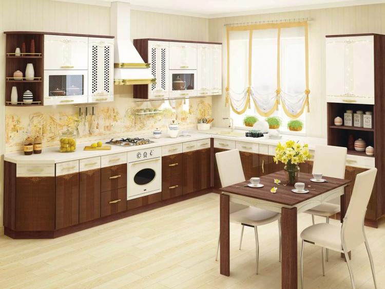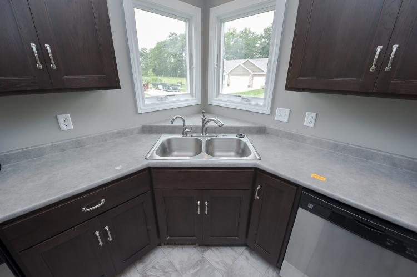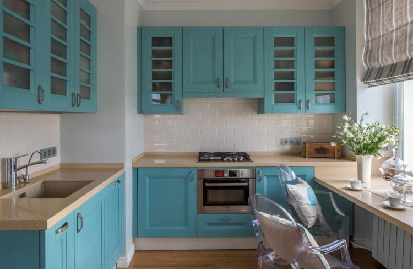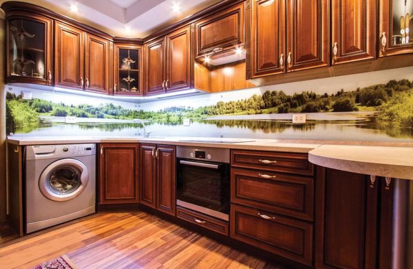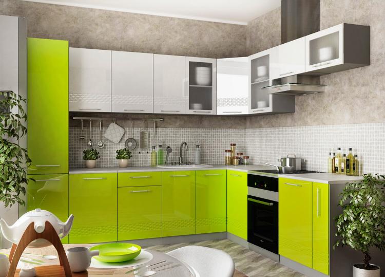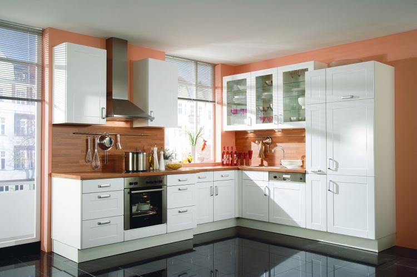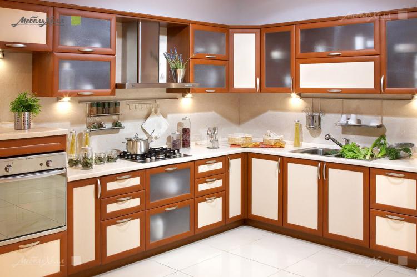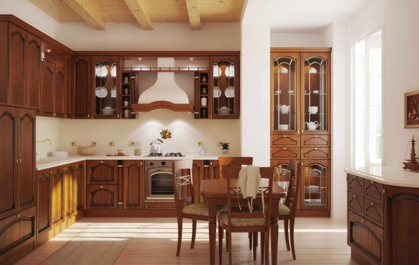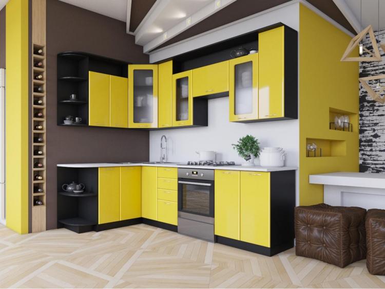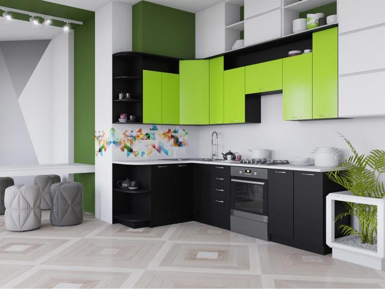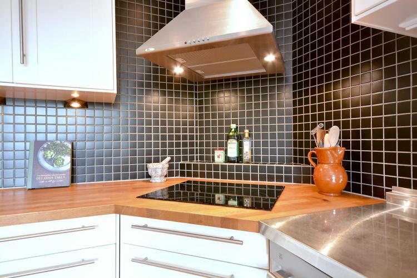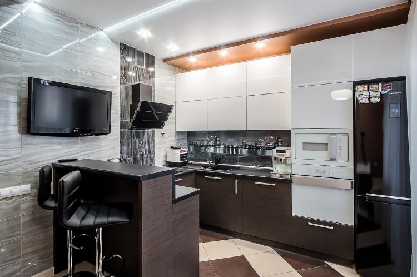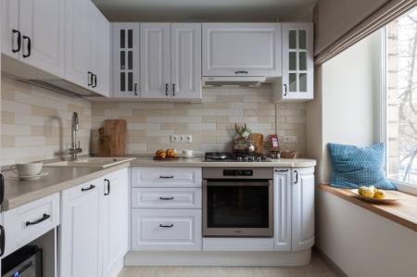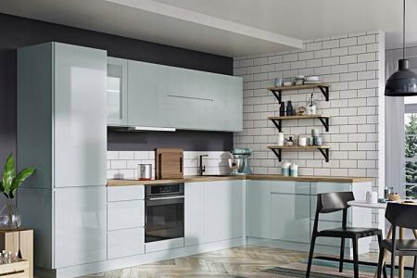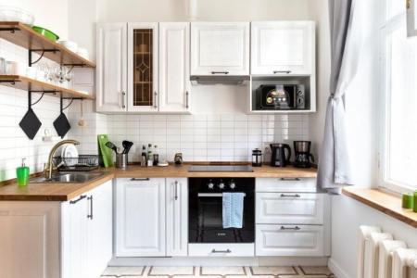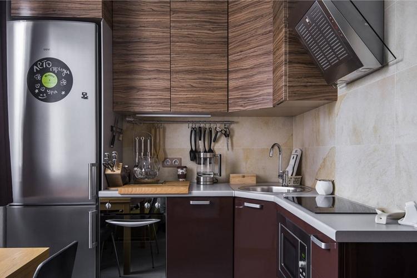
The fashion for functionality confidently displaces unnecessary bulkiness and decorativeness. This is especially evident in the interiors of kitchens and the design of kitchen work areas. One of the new trends is corner headsets, they help to use a place that is almost impossible to use otherwise!
Main features of corner kitchens
Corner kitchens are not in vain so popular, they have practically no flaws. The main thing is to clearly calculate all sizes and protect joints and abutments from moisture.
- A neat working triangle can be adapted to almost any kitchen layout;
- Corner pedestals are very spacious and take up almost no space;
- There are new opportunities for the location of equipment, dishes, spices, bottles, cans and other necessary little things;
- Everything you need takes up a minimum of space;
- Stylistically, corner sets can fit into any interior.
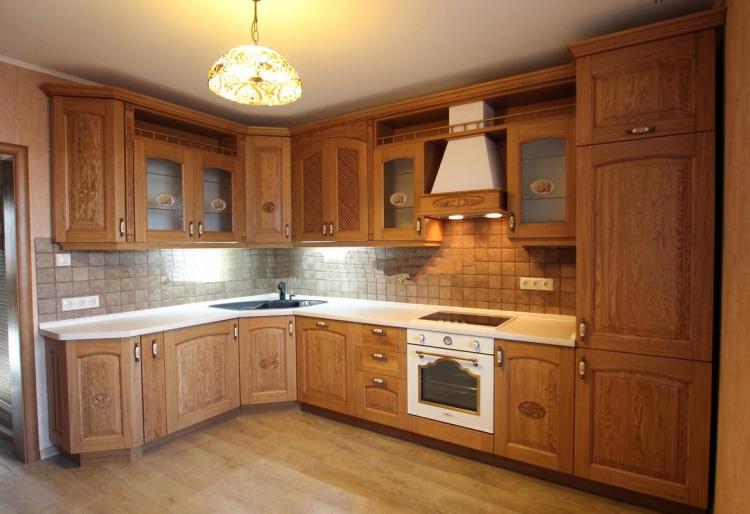
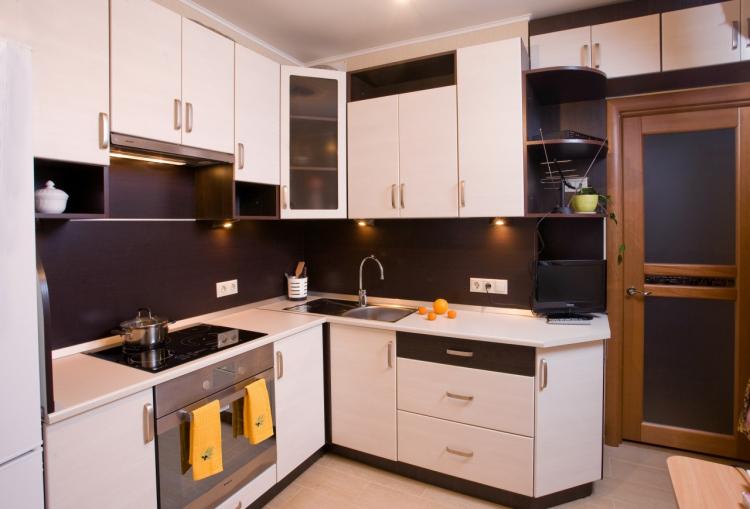
How to use a corner kitchen?
The corner segment can be straight, beveled, or inwardly rounded. Direct is the easiest, but not the most convenient for access. Beveled is more convenient, but larger, and rounded is practical and compact, but expensive due to the manufacture of curved radius facades.
Working surface
The simplest solution is to use a corner piece of the countertop as a work area. It is convenient enough for this, and no additional efforts and expenses are required for the arrangement.
Or put small household appliances in the corner - like a blender, coffee machine, or any other utensils that you need at hand. So you definitely won't knock anything on the floor inadvertently.
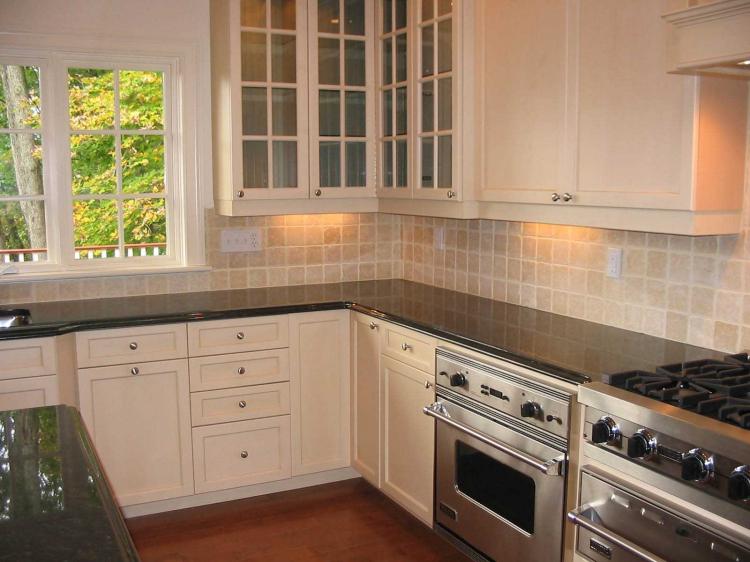
Sink in the corner
Kitchen sets with an angled trapezoidal segment are suitable for a small sink. It is best to choose a small round sink or an elongated model with two bowls. A built-in filter, trash bin or household chemicals can easily be hidden behind the facade.
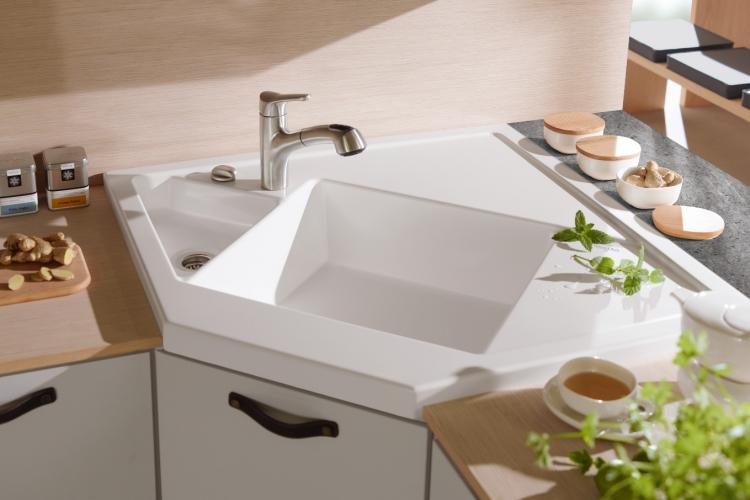
Corner slab
The same trapezoidal layout allows home appliances to be built in. Even a classic hob or four-burner hob. All you need to do is carefully calculate all the dimensions.
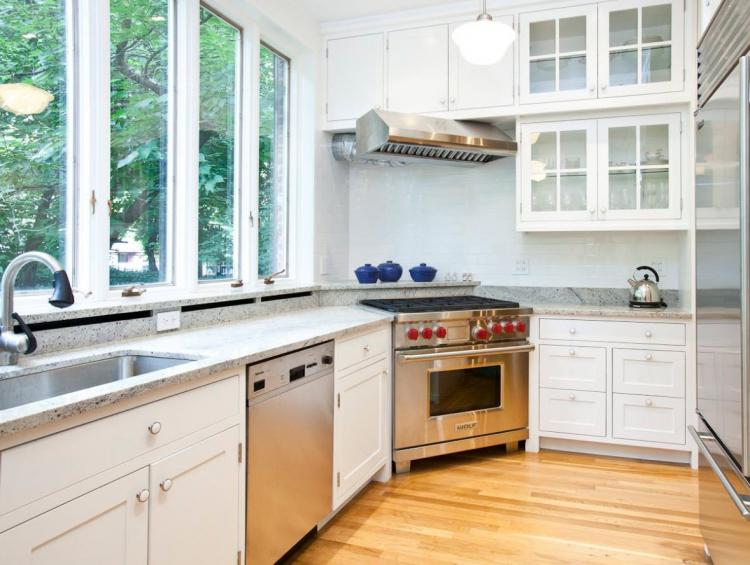
Corner storage systems
Modular multifunctional storage systems with hinged, pull-out and folding units are ideal for the kitchen. They are comfortable, practical and come in any configuration. Drawers of complex shapes or a pull-out unit, for example, a dish drainer, can fit into the corner segment.
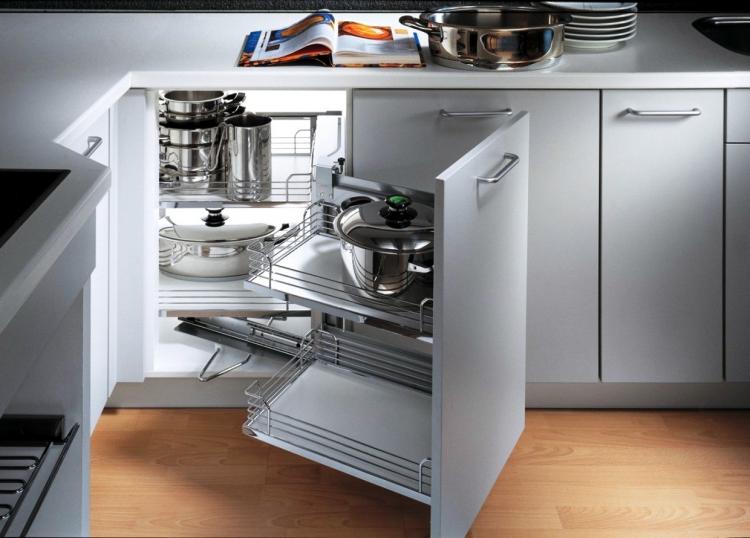
Corner ventilation
If you are unlucky, and there is an air duct in the corner of the kitchen, it is best to beat it with just such a set. Simply select the drawer units of the appropriate depth or divide the kit into segments. This easily compensates for complex geometry.
Install a cooker hood or boiler using the same principle. Just take care of the insulation and fire safety, but rather entrust it to specialists.
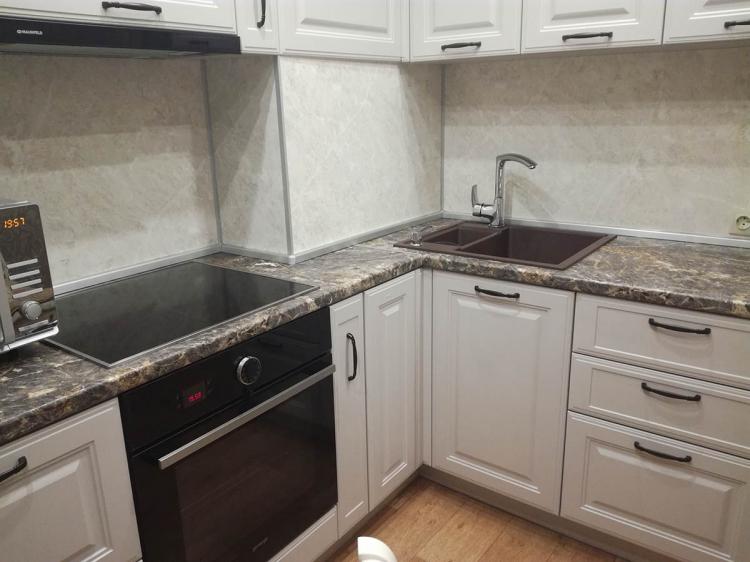
Layout options
It may seem that corner kitchens are similar. But the only universal layout, like the filling, does not exist!
Classic corner kitchen
This is the same L-shaped headset in all its variations. Such sets are the most numerous and varied. Even among ready-made solutions, you can easily find any sizes, colors and materials.
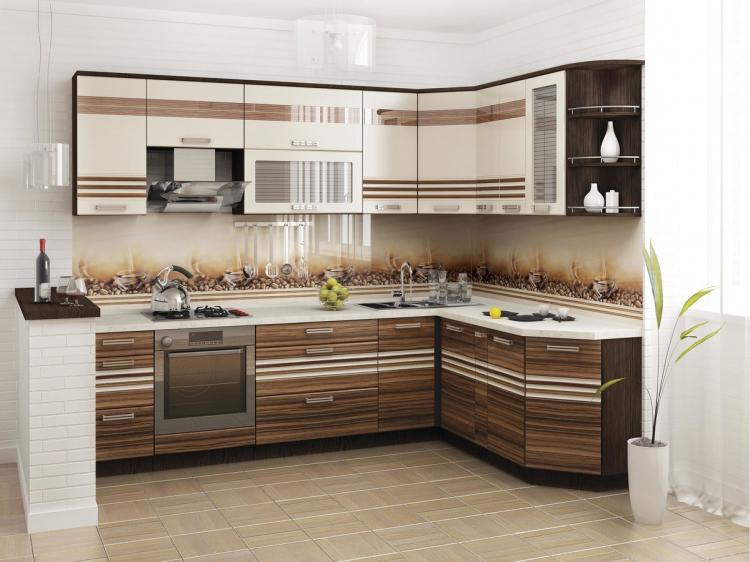
Corner kitchen with bar
One of the sides of such a corner set smoothly goes into the bar counter. The main thing is not to choose too massive structures, otherwise the kit will turn out to be very cumbersome, even for a spacious kitchen.
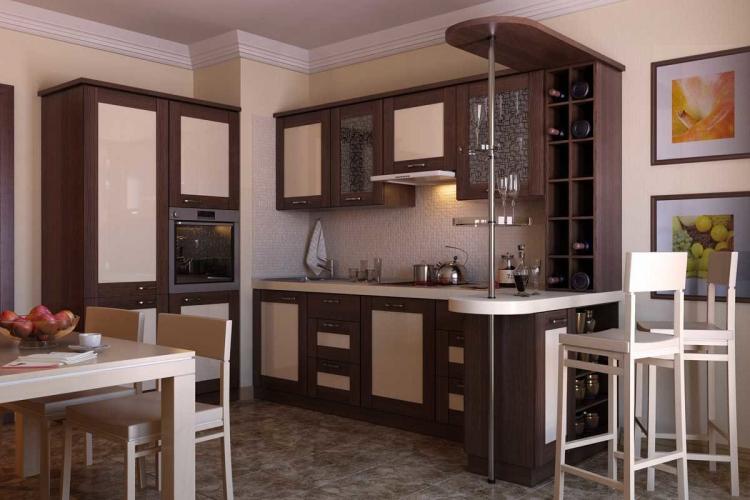
Corner kitchen with dining area
The principle of this layout is similar to the corner set with a bar counter. Only instead of it, part of the working surface goes into the dining area. This saves space and does not clutter the kitchen with a separate table.
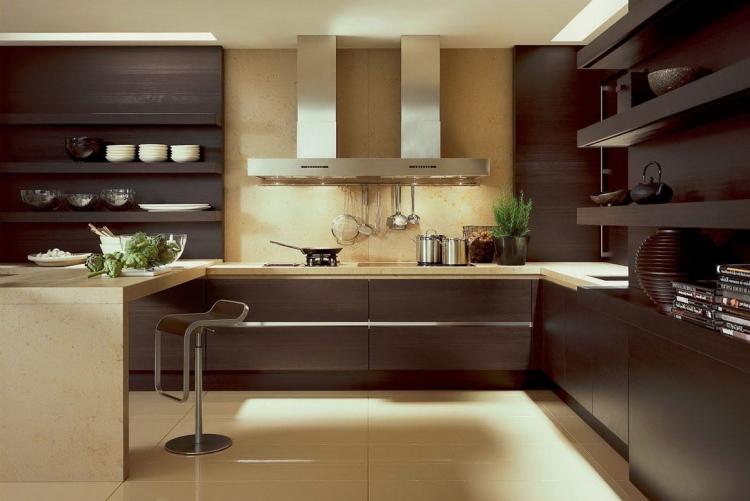
Corner kitchen with peninsula
The peculiarity of such a layout is that of the two perpendicular segments, only one is near the wall. The second part is installed in the form of a protruding peninsula.
This option is not suitable for a small kitchen. But in large rooms, it allows you to visually divide the working and dining areas.
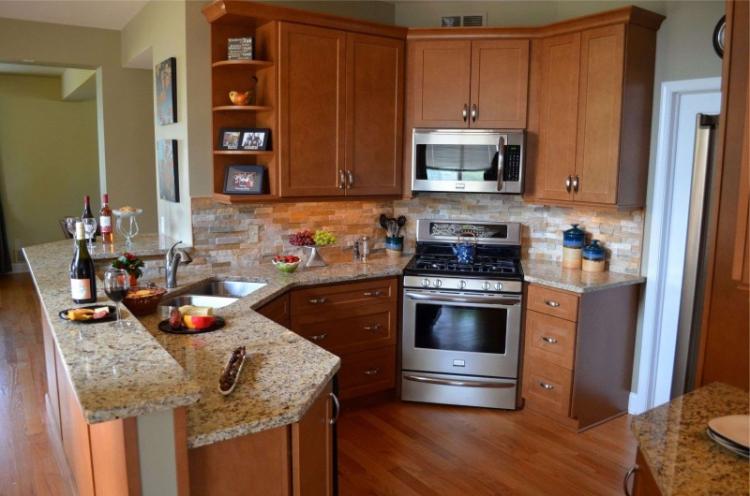
Interior styles
The variety of styles for the corner kitchen is no less than for any other headset. We offer some interesting options.
Corner kitchen in classic style
The classic is only suitable for a large kitchen. This is massive furniture, carved facades, rich decoration and a real imperial scale. Choose facades from solid wood of valuable species. The patina finish is in harmony with bronze or gilded hardware.
The classics are traditional swing cabinets, open shelves, decorative columns in the design. A stone countertop will complete the picture.
Just keep in mind that all excess decor requires careful maintenance. Especially in the kitchen with its humidity, temperature extremes, food and stains.
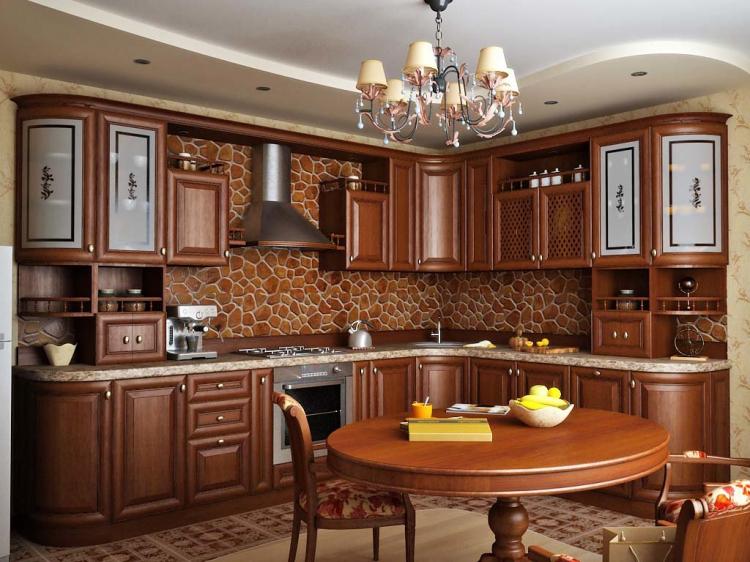
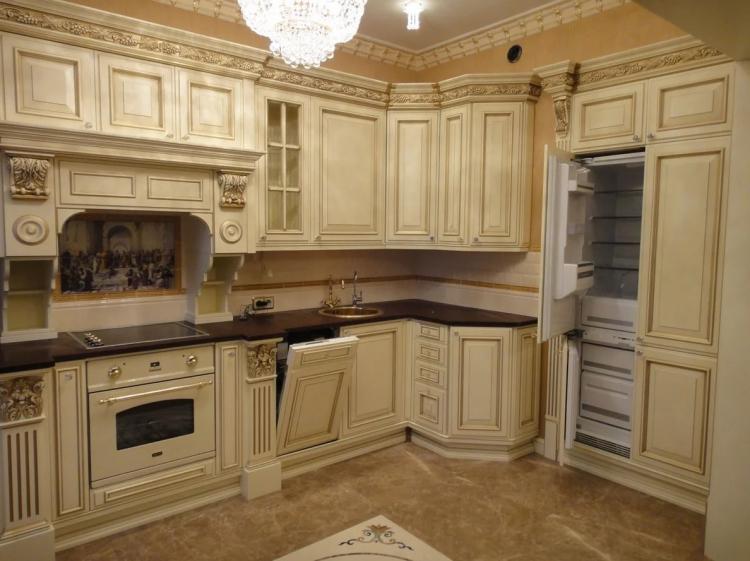
Corner kitchen in Provence style
Provence is a bleached or aged wood, open shelves, an abundance of decor, gentle pastel colors. Facades are decorated with neat carving, painting or decoupage. The picture will be complemented by decorative handles.
It is better to hide all modern equipment, but beautiful sets, jars of spices, napkins, potholders and other pleasant little things can be safely left open.
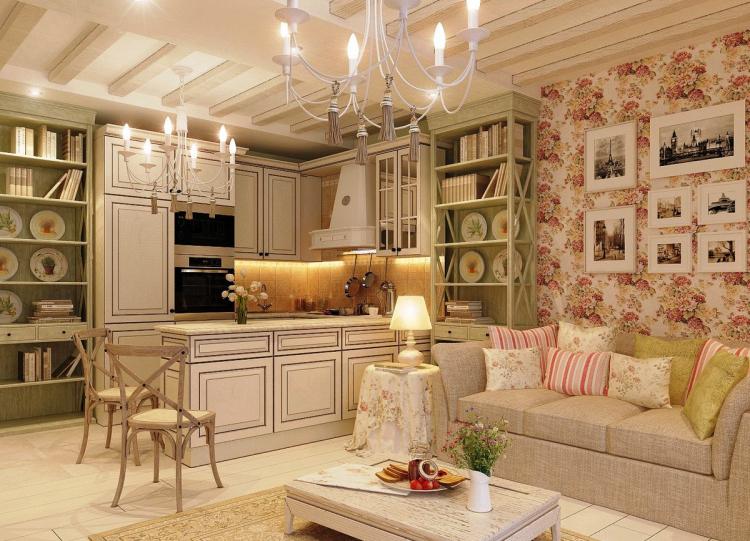
Corner kitchen in modern style
Modern is a complex but very interesting style. Corner kitchens with bizarre geometry, curved bases, rounded corners will fit into it.
Replace your dining table with a trendy bar counter. Choose smooth, glossy surfaces, especially since they are easy to maintain. Feel free to combine natural solid wood with bronze accessories and plastic parts, acrylic, varnish and enamel.
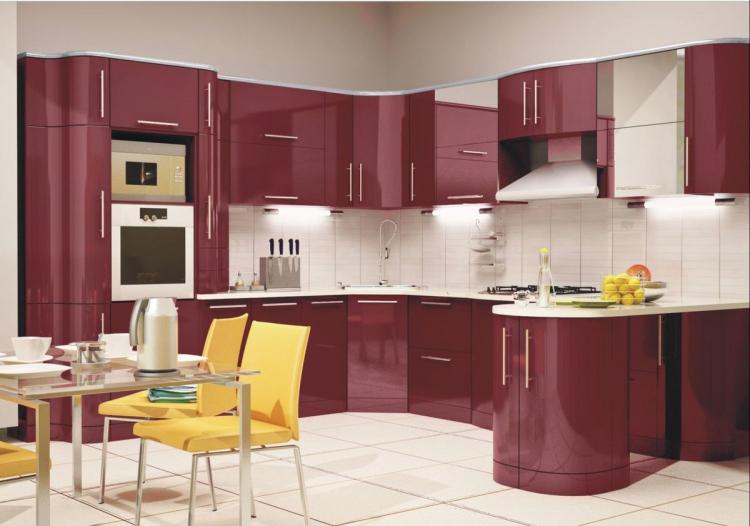
Corner kitchen in modern style
Contemporary is one of the most popular styles for modern corner kitchens. It subtly and elegantly combines the best: classic materials and modern equipment.
Multifunctional storage systems hide behind simple wooden facades. But instead of handles, the "push to open" system is used.
Stone, glass, natural deep shades - all this is a functional modern style, there is almost no excess decor. The restraint of lines is compensated by interesting textures - for example, a tabletop made of artificial stone.
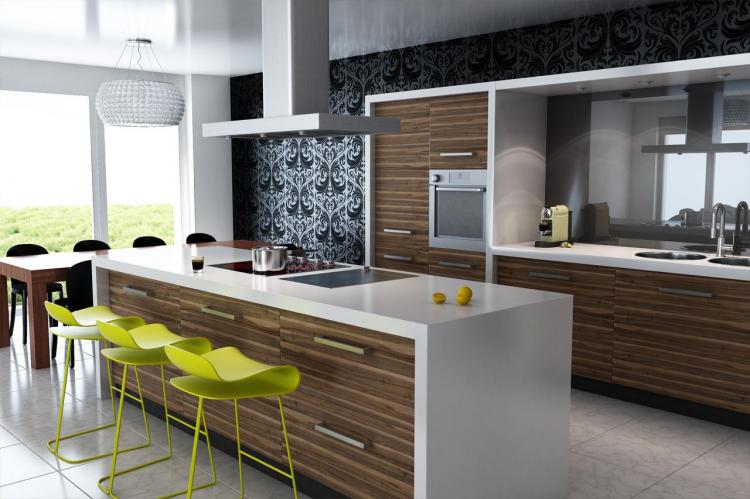
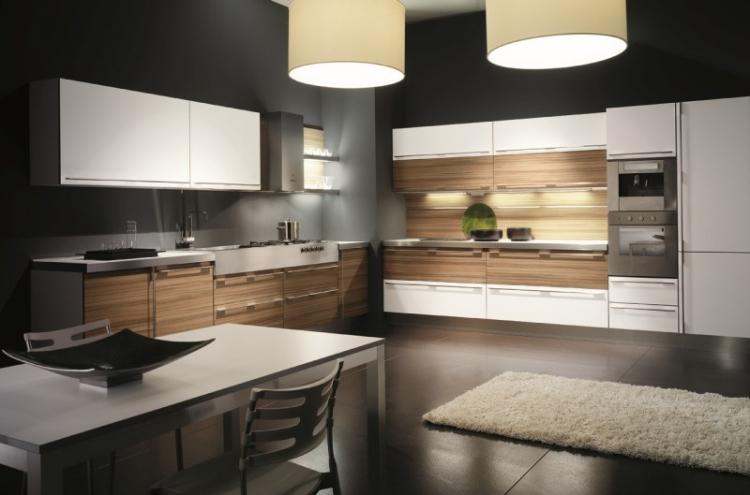
High-tech corner kitchen
A high-tech kitchen is a triumph of artificial materials. Glossy acrylic bases, glass fronts and shelves, plastic and metal are combined with bizarre futuristic shapes.
Headsets with curved lines, unexpected combinations of shades, colored backlighting are appropriate here. The technique can be open.
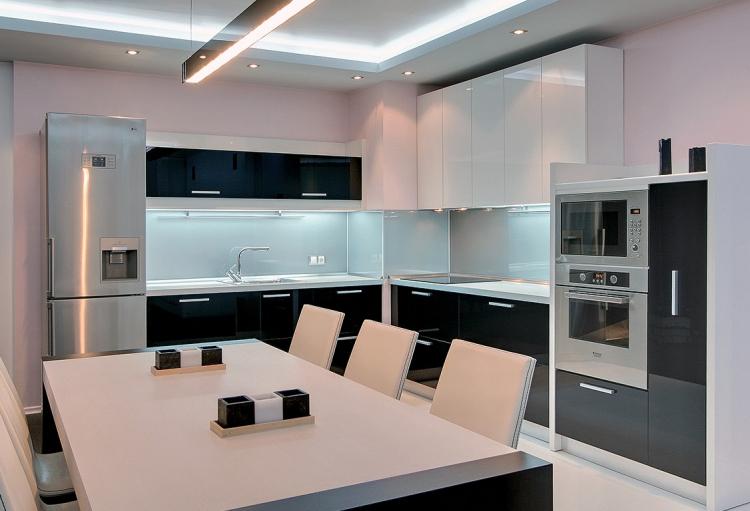
Scandinavian corner kitchen
Scandinavian style is the maximum naturalness and conciseness. Use a simple wood set in light shades. Pay attention to chipboard, MDF and other derivatives.
If glass is used, it is predominantly frosted. Natural veneer is well suited for decoration, and colored enamel for decorative inserts. Take care of textiles and practical wooden accessories, but don't overload the space.
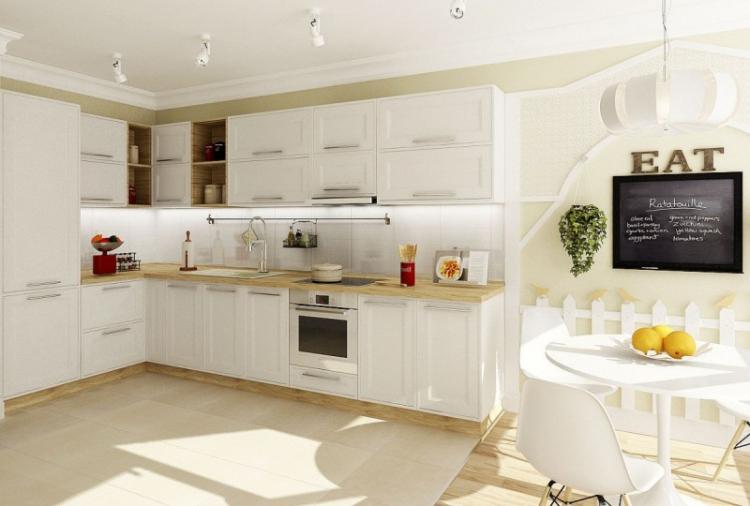
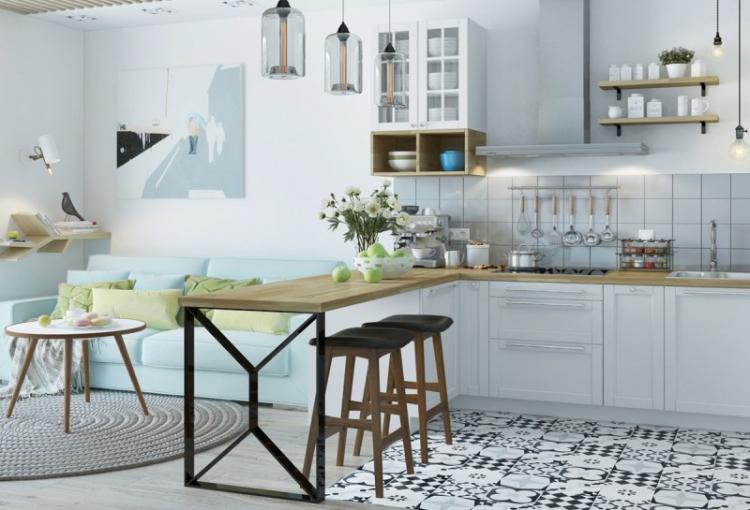
Corner sets for a small kitchen
Corner sets for small kitchens are a real salvation. They are compact and miniature, but at the same time they have everything you need: a work surface, sink, storage space, a hob and a refrigerator.
Build in whatever you get. Instead of a large stove, pay attention to the small “dominoes” on two burners. Use the corner segment as a storage room. Pay attention to the low cold rooms.
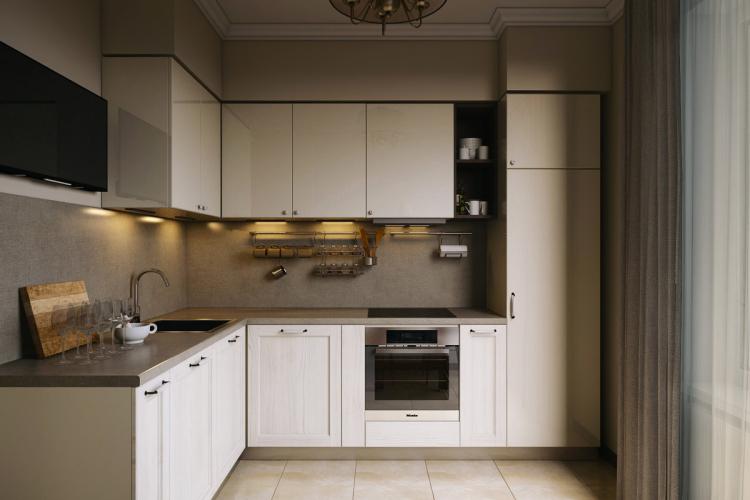
Light shades and glossy surfaces look noble and visually enlarge the space.Luminaires that are built directly into wall cabinets are suitable for illuminating the working area.
Go for minimalist designs and lightweight designs. If possible, use the entire wall to the ceiling, and instead of swing doors, choose sliding doors.
In studio apartments, L-shaped headsets are good for zoning. They immediately clearly define the boundaries of the working area. Even additional partitions are not needed.
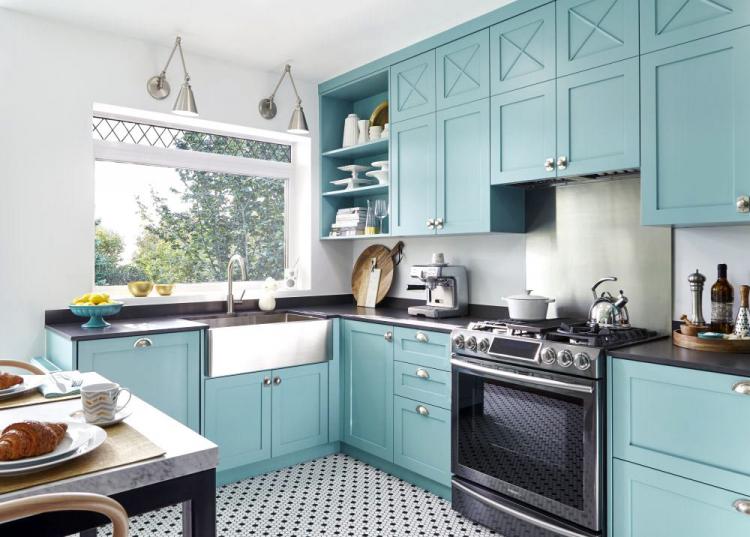
Corner kitchens - photos of real interiors
Corner sets are used in kitchens of different sizes and with a variety of layouts. The choice of design and content is appropriate. Check it out in our selection of photos!
