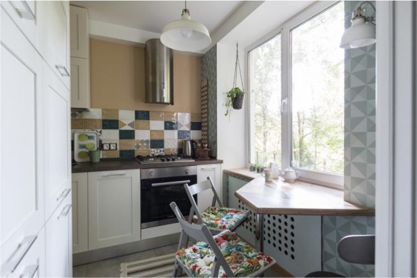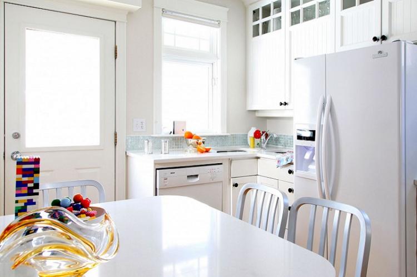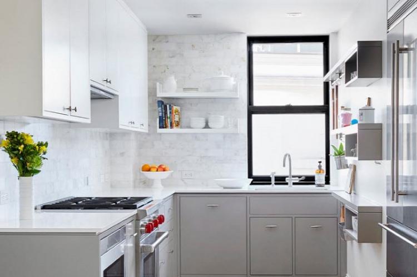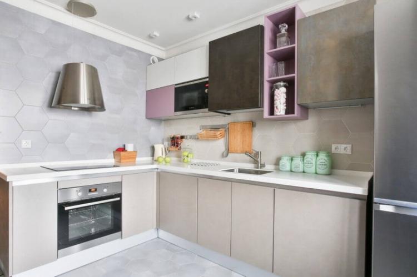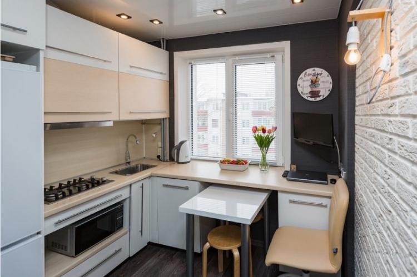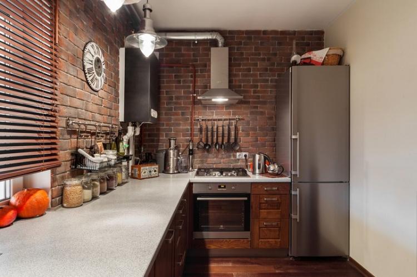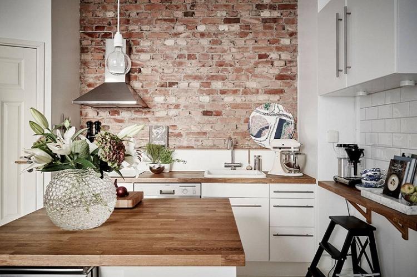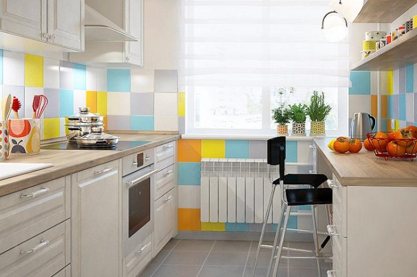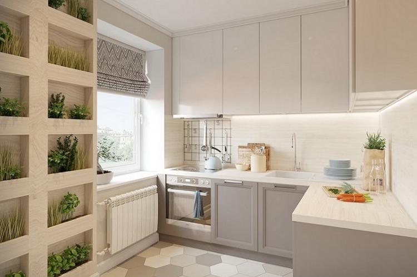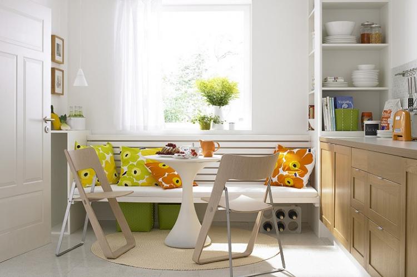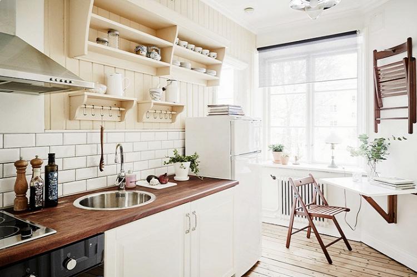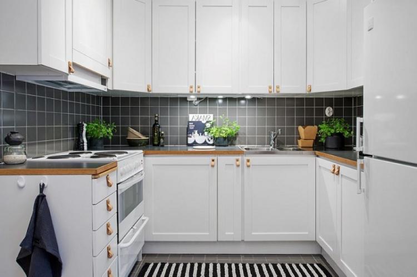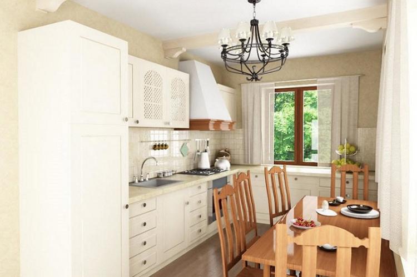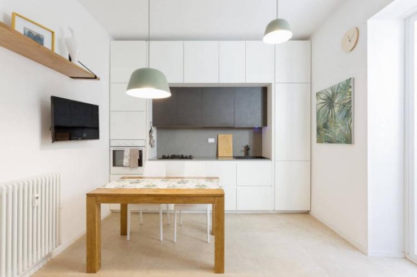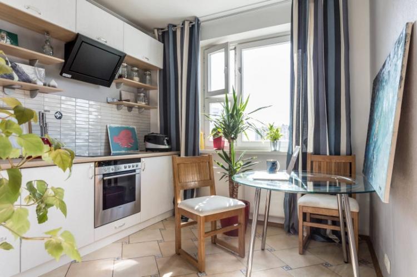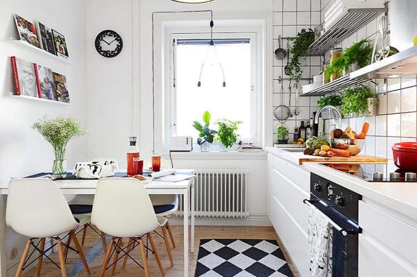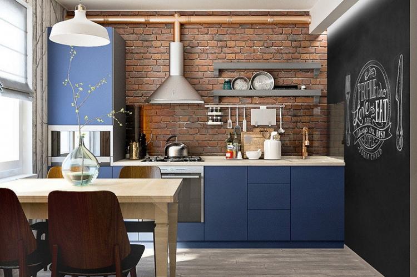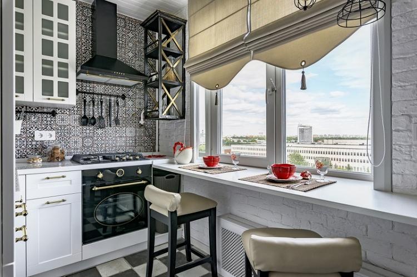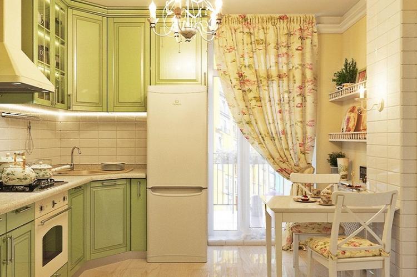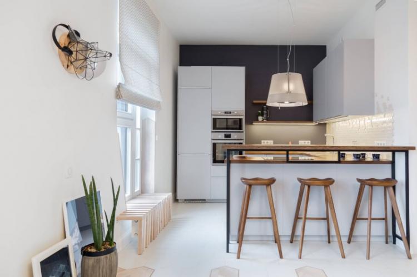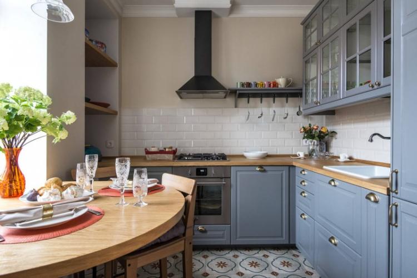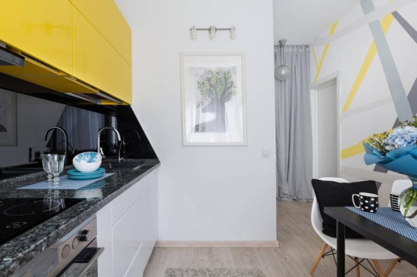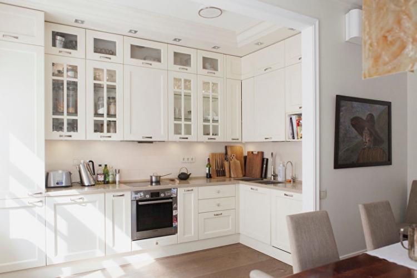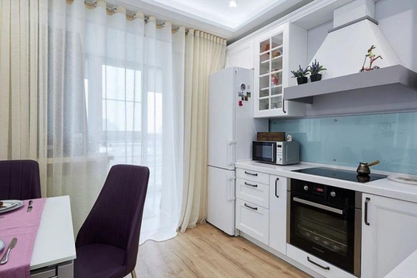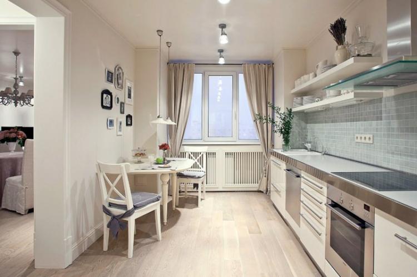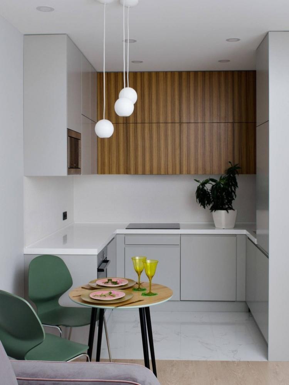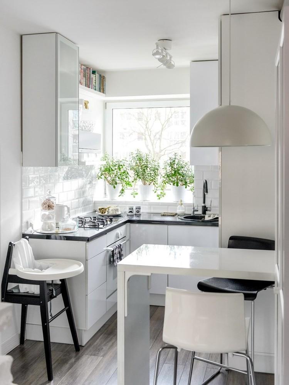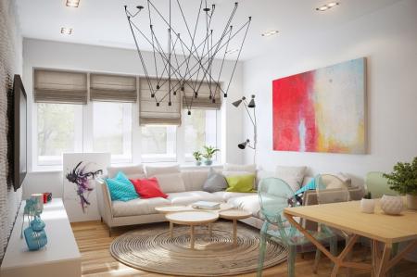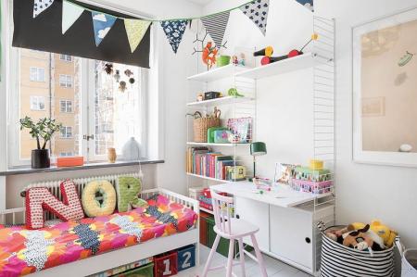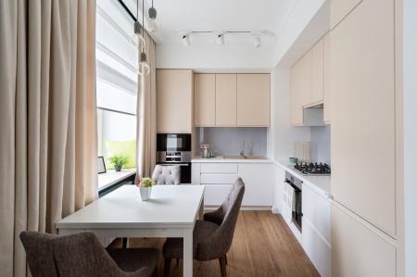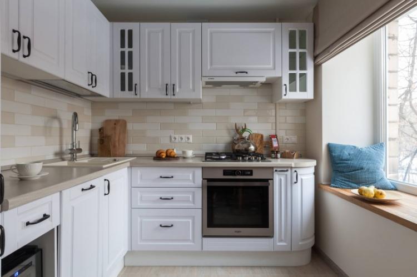
If you are a "happy" owner of a small kitchen, do not rush to despair. After all, knowing some tricks, even the smallest room can be turned into a very stylish room. We have prepared many inspirational photos and small kitchen design ideas to help you create a truly functional interior. Take note!
Redevelopment into a kitchen-living room
When planning renovations in a small kitchen, consider expanding the space by integrating with adjacent rooms. A popular technique now is redevelopment into a kitchen-living room. It is impossible to say with certainty that you will receive additional square meters, but this will allow you to "take out" the dining area from the kitchen, leaving more space for the working one.
A good option is to leave the lower section of the wall, converting it into a bar counter or a dining table. Thus, you will simultaneously carry out zoning of the space, clearly marking where the territory of the kitchen ends and the welcoming living room begins. By the way, you can also save on furniture, because now you don't have to think about buying a table.
But let's not hide the disadvantages of such a solution! The absence of a wall is a direct route to cooking noises and smells in the living area. It is unlikely that any of your family members will be able to calmly rest to the sound of a hissing frying pan, inhaling the "aroma" of sizzling oil. True, a glass sliding partition can always be a salvation.
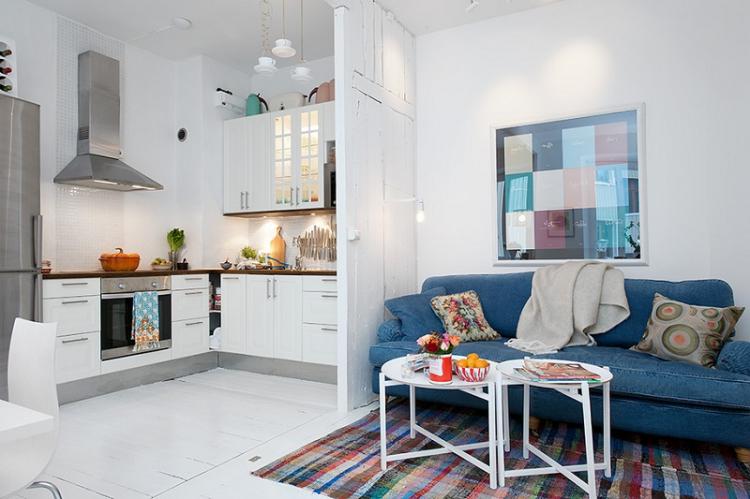
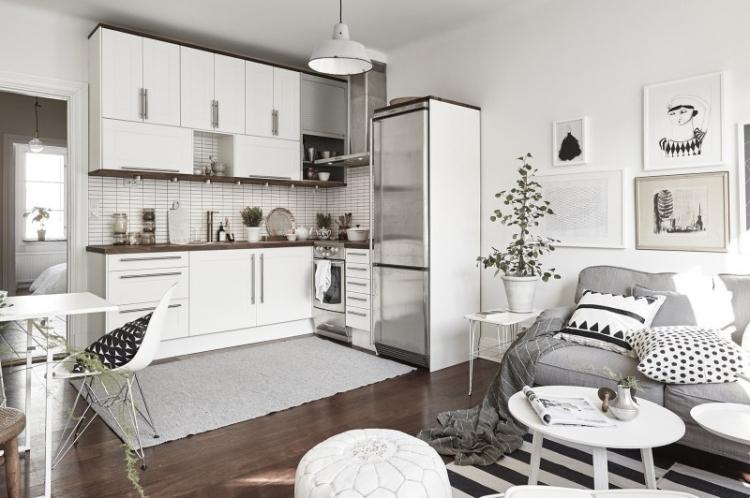
Increase in the usable area of the kitchen
It is also possible to expand the area of a small kitchen at the expense of an adjoining bathroom. Combine a bathroom with a toilet, put a shower. So you will save space in the bathroom, which will make it possible to reduce it in size and shift the wall in favor of the kitchen. Now the extra half a meter can be used to install a headset or a dining table.
If the kitchen borders on a corridor, they can also be combined. Then the kitchen aromas will disappear through the hallway, and the noise will not interfere with a calm rest. In place of the dismantled wall, install a conventional decorative partition that will close the kitchen from the entrance area. Or put a pass-through rack - and you will have shelves on which you can put various small things or decor.
Another useful tip that does not require radical redevelopment is to get rid of the swing door from the entrance to the kitchen. Especially if it opens inward! The only drawback of this method, as in the case of the kitchen-living room, is that the smells of food spreading through the apartment can also be solved by simply hanging a screen or installing sliding doors. All your efforts are more than compensated by the appearance of new free space!
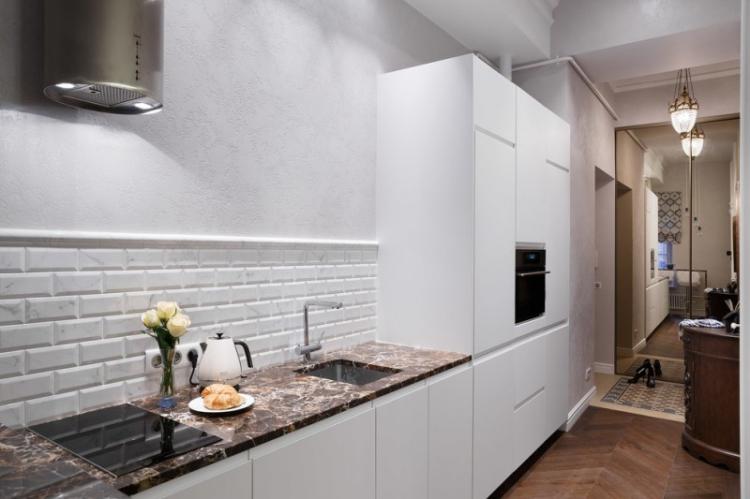
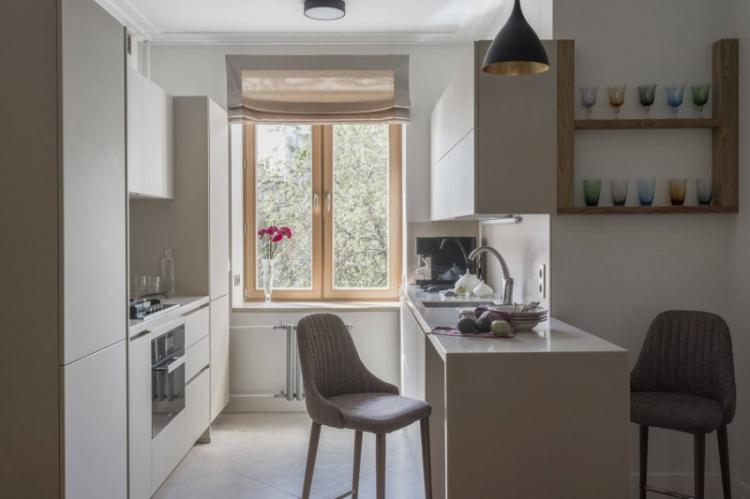
Maximum white!
Add as much white as possible to your kitchen interior. And this applies not only to finishing materials, but also to the kitchen set. Now even the floors are decorated in a light palette. This is a great technique for small spaces: white planes, passing one into another, have no boundaries, which visually expands the space.
If the snow-white sterility reminds you of a hospital atmosphere, use different shades and textures. Glossy facades, light brick wall, matte stretch ceiling - all this together diversify the design.
You can also always introduce a few bright colors to create contrast. But do not overuse - let them only be present as minor accents!
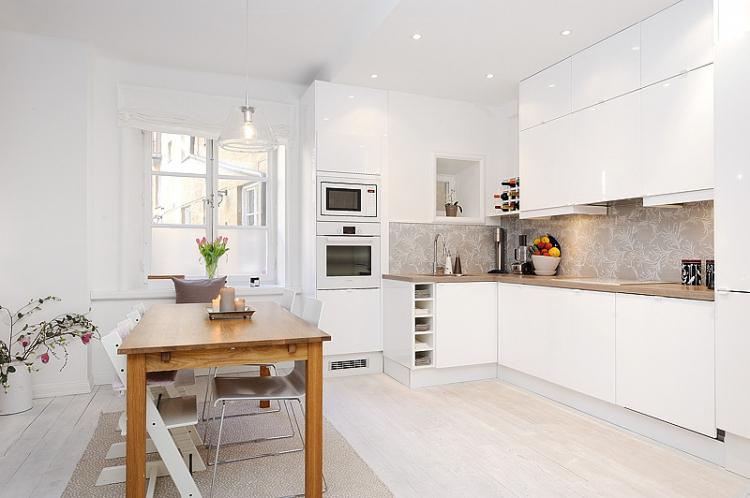
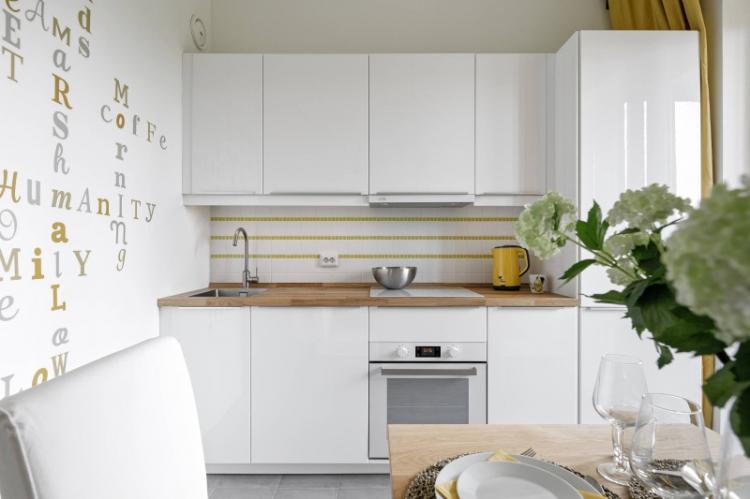
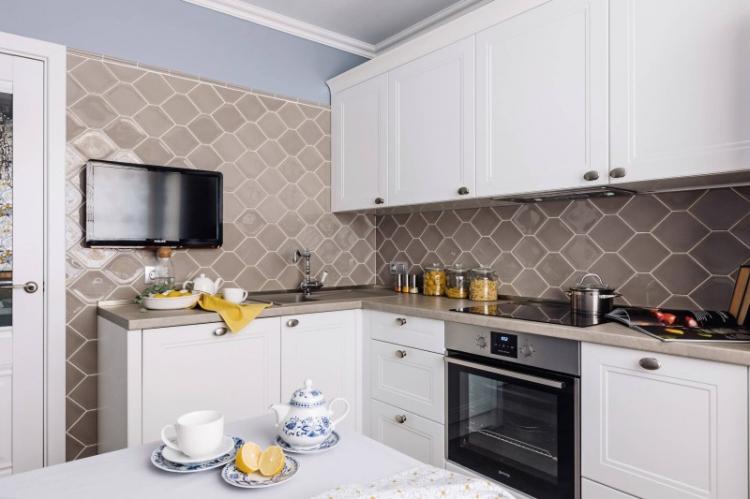
Betting on minimalist styles
For the design of a small kitchen, give preference to areas where minimalism is present. An excellent solution would be design in Scandinavian, Japanese, eco-style and high-tech.Decorating plays a secondary role here, and sometimes is completely absent, leaving more room for functionality.
Avoid interior styles that require rustic coziness: floral prints, rich textiles, themed embellishments. If you nevertheless decide on a French Provence or exotic design, then try to make the presence of such elements minimal.
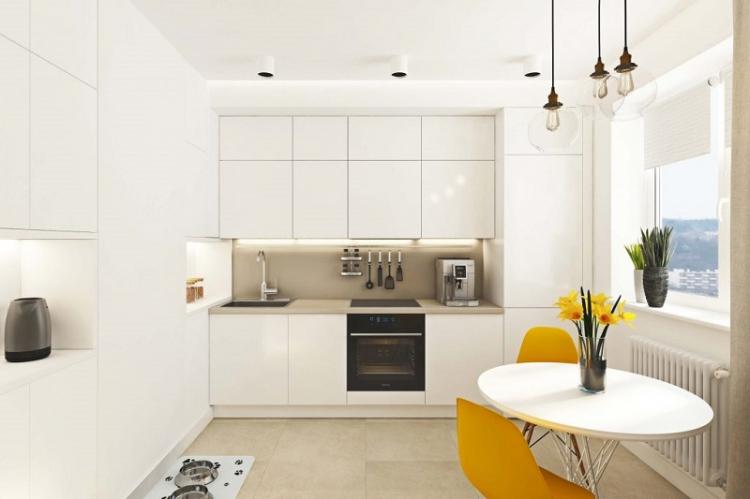
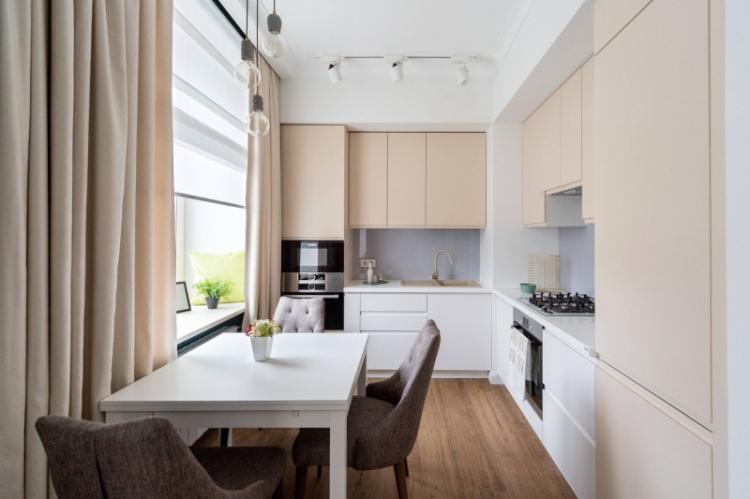
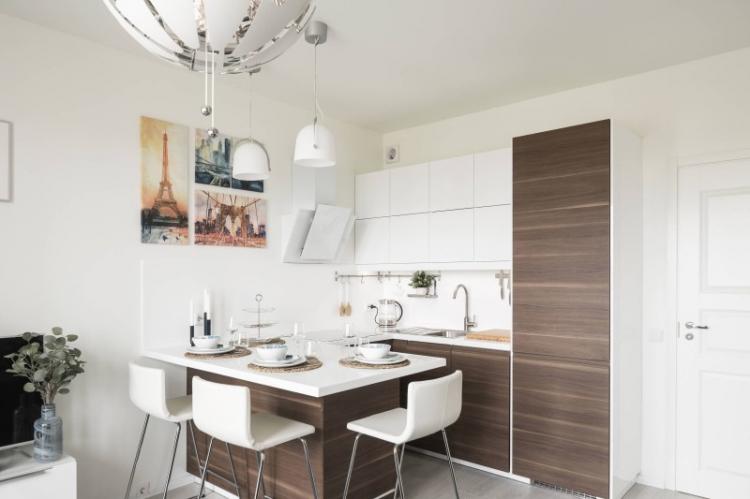
More reflective surfaces
To make your small kitchen visually spacious, incorporate more reflective surfaces into its design. Install a headset with glossy facades, lay tiles on the floor, and cover the ceiling surface with a stretch glossy film.
Do not be afraid to use ordinary mirrors in the interior of a small kitchen! A kitchen apron or even a whole wall can be mirrored. Pay attention to the placement of the mirror surface - open shelves with various cans, dishes or other "cluttered" objects should not be reflected in it, otherwise you will get the opposite effect. The best option is to place a large mirror sheet opposite the window.
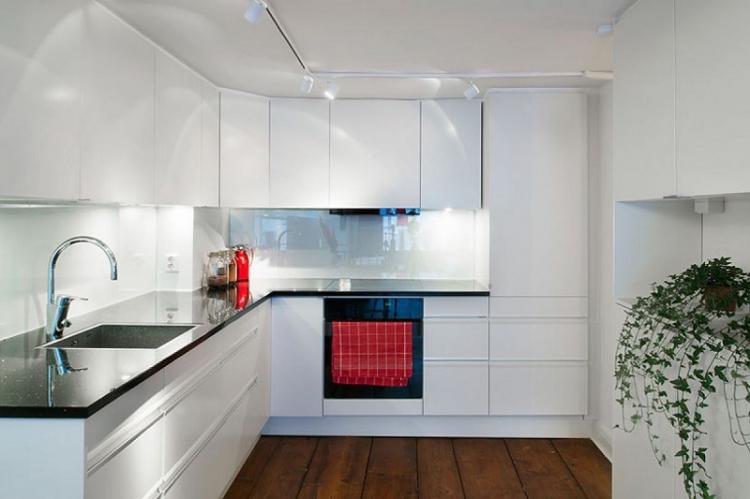
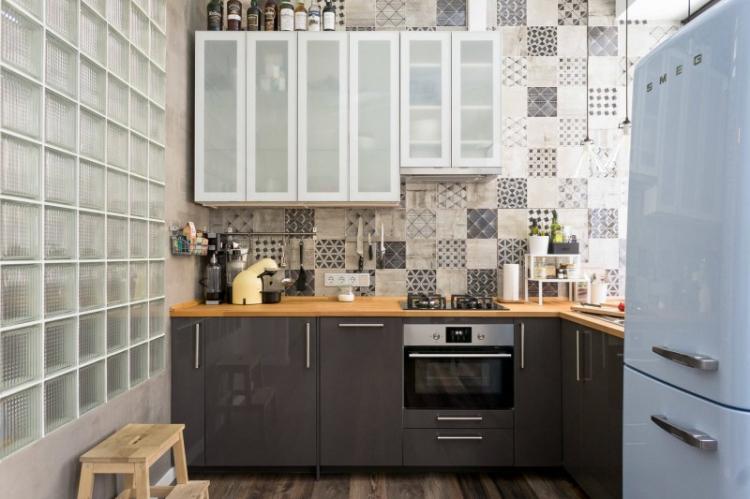
The right kitchen set
In this case, "correct" means that it is well-matched to the geometry of the kitchen. For a room that is too narrow, a linear headset that occupies the plane of a distant wall would be the best option. Fill a small square kitchen with corner furniture that will allow you to conveniently place the working triangle, leaving enough space for the dining area.
To save space and visually "raise" the ceiling, make the upper tier of the headset high, right up to the ceiling. It is better if it is made in a light color palette, and the bottom one is in a dark one. Flowing from a dark bottom to a light top always gives an airy design.
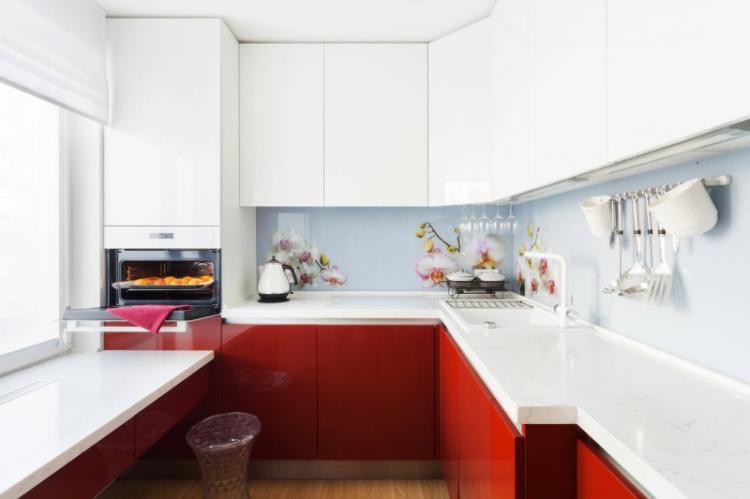
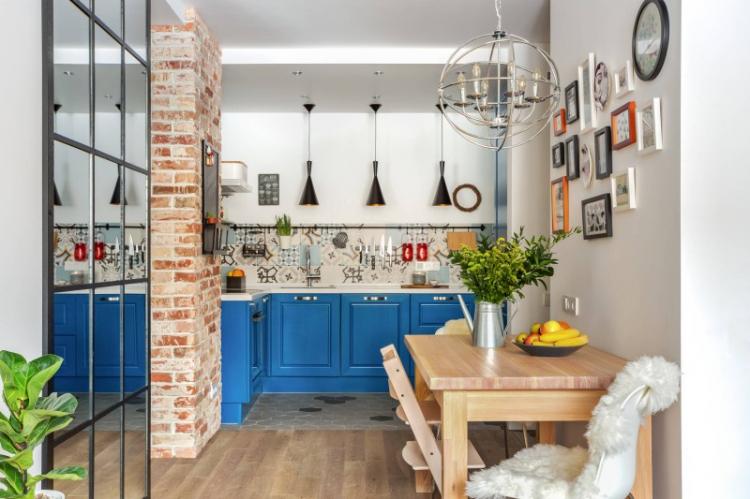
Furniture transformer
Purchase furniture for a small kitchen that can be transformed by changing its dimensions or even "hide" if unnecessary. For example, a folding dining table or folding chairs. If the family is small, you can even install a hanging coffee table, which, when folded, practically merges with the wall.
If you make a kitchen set to order, you can provide it with a built-in worktop. When eating, it can be pulled out and then hidden in the bowels of the furniture.
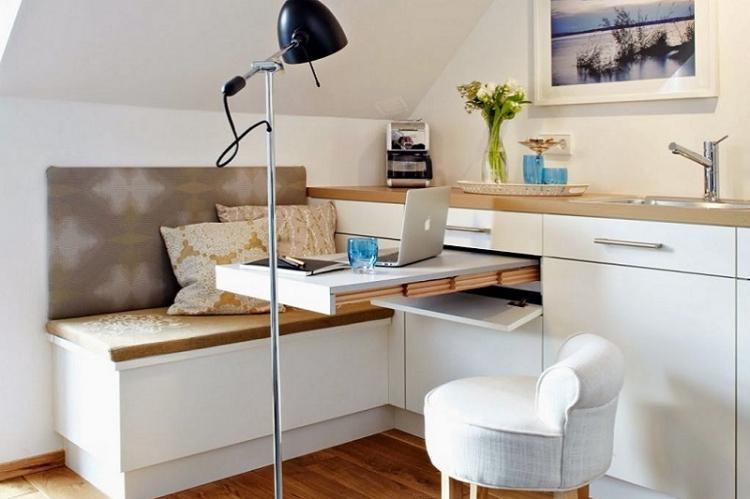
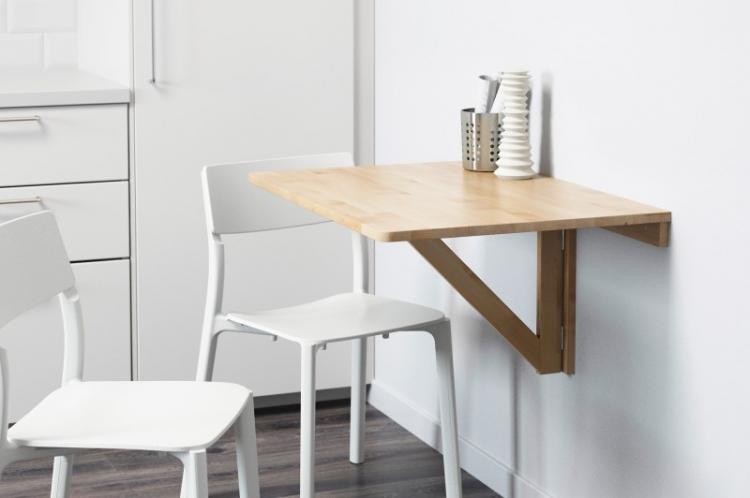
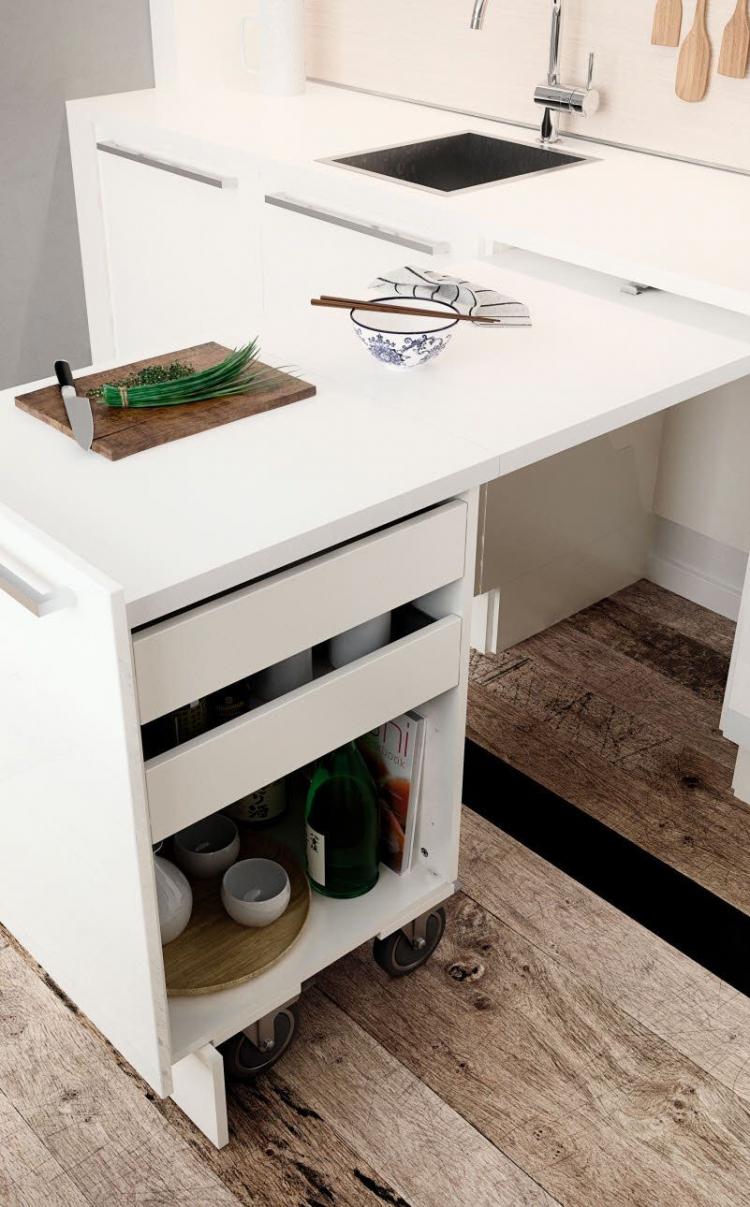
Make the windowsill functional!
In a small kitchen, you need to cherish every centimeter, and an empty window sill here will be a real luxury - after all, it can easily be made a functional area. Increase the plane, turn the window sill into a dining table or bar counter.
Another idea is the windowsill as an extension of the countertop, so you can cook dinner while enjoying the street panorama. But remember to make small holes to provide good ventilation for the batteries.
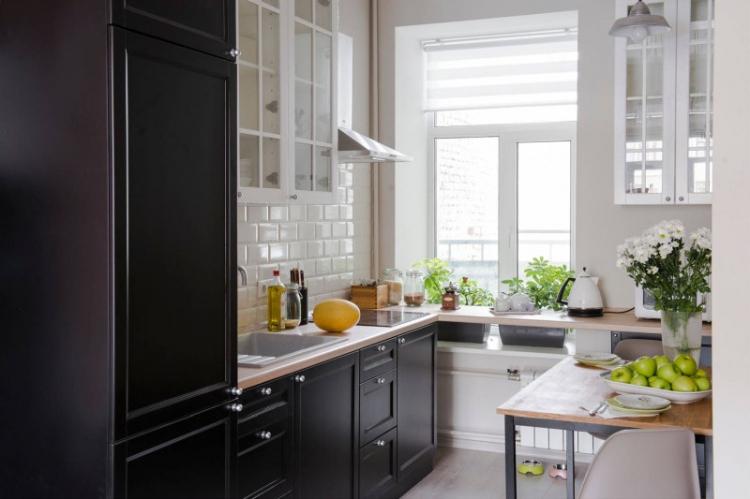
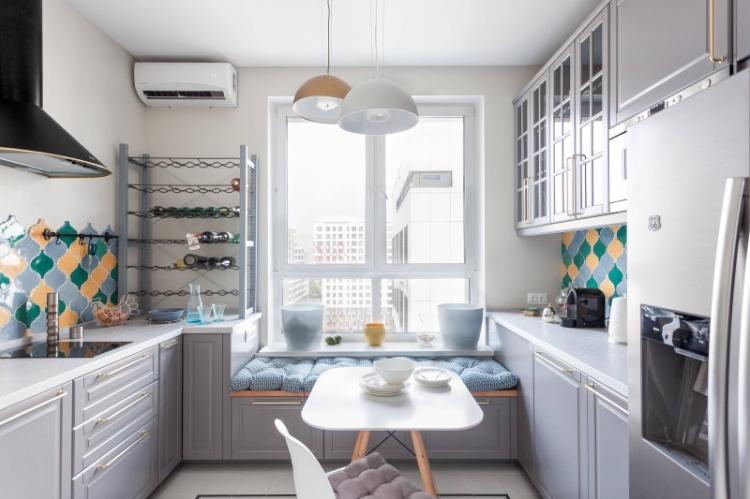
Visual effects
Designers often use various finishing tricks to visually adjust the space of the room. Here, the direction of the pattern of the finishing material plays an important role. For example, a horizontal arrangement of stripes or other patterns will expand the wall in visual perception, but at the same time, it will also reduce the height of the ceiling. This design is perfect for small but tall kitchens.
And the vertical lines, on the contrary, “raise” the walls, but narrow their plane. If your kitchen is low, cover one of the wide walls with wallpaper in a vertical narrow strip or diamond.
It is better to lay laminate or floor tiles diagonally - such a solution will visually increase the area.
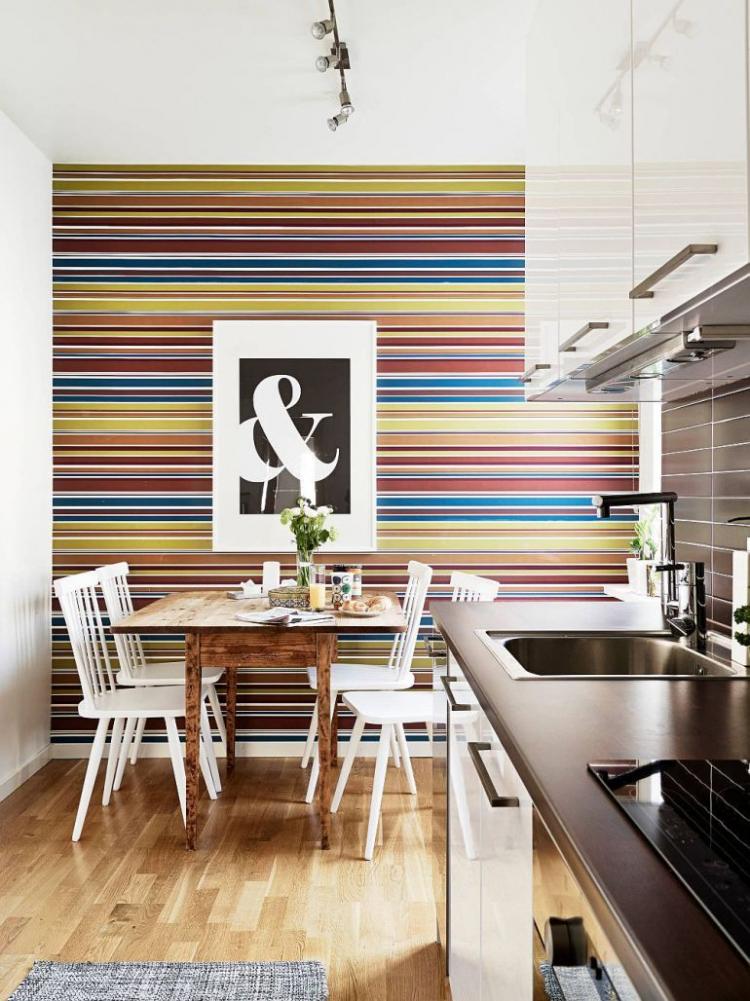
Multilevel lighting
Every corner of a small kitchen should be well lit! Any darkening will visually reduce the space. But at the same time, you should avoid large bulky lamps. The ceiling can be provided with a spot lighting system or a flat chandelier.Additionally, install LED illumination of the working area.
Since your kitchen space is small, general lighting will be sufficient for the dining table. You can additionally use a wall sconce, which will give the kitchen a special comfort during your evening tea.
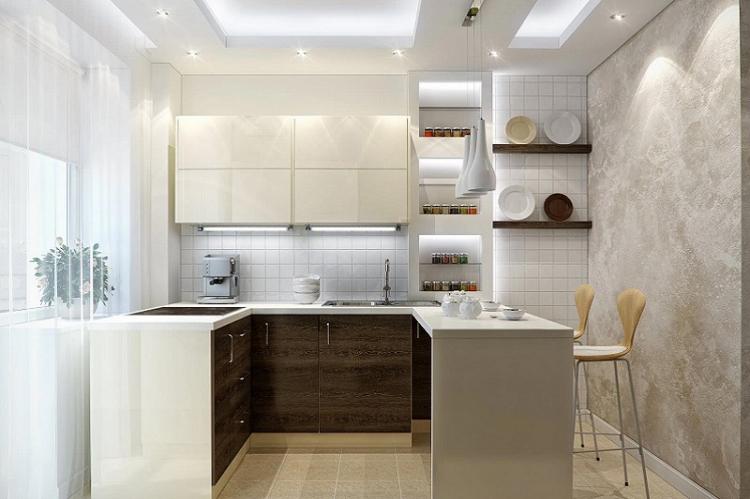
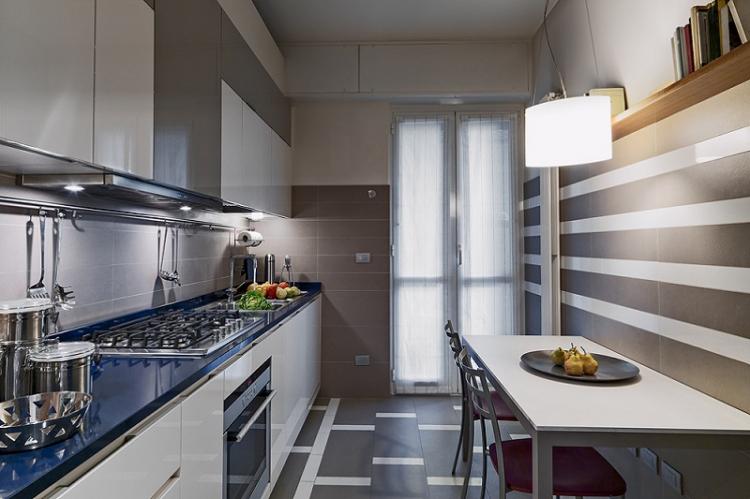
Soaring ceiling
You can visually raise the ceiling surface of the kitchen using drywall. First, you need to carefully align the ceiling, and then equip a plasterboard rim with an internal cornice around the perimeter.
In the bowels of the cornice, lay an LED strip, which will create a soft dim light. Now every evening you will be able to observe the stunning effect of the remoteness of the ceiling surface. The perimeter itself can be used to install spotlights.
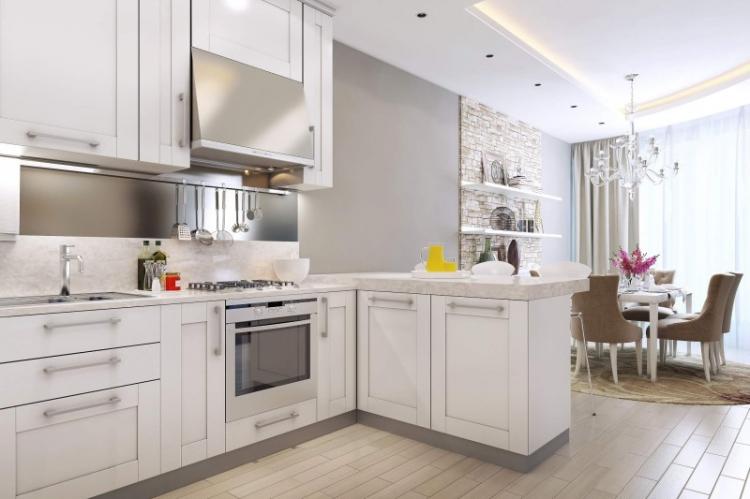
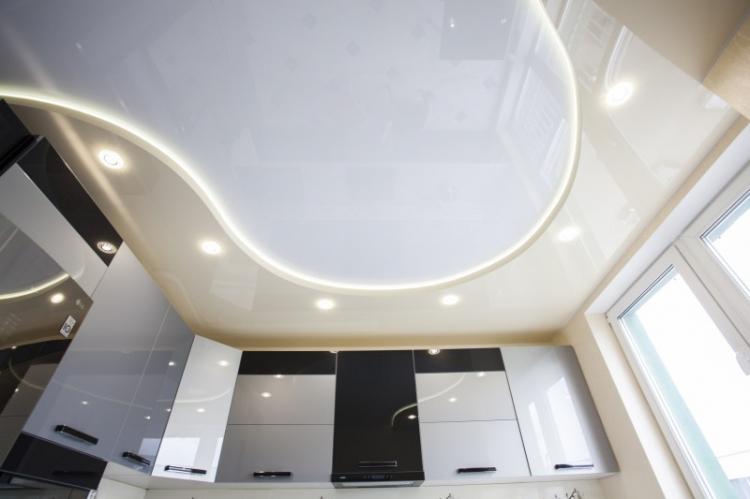
Built-in and multifunctional technology
Appliances for a small kitchen should be chosen especially carefully. Stop your choice on oversized models, for example - a hob with two or three burners, a built-in refrigerator (the eternal question will just be solved - where to put it?) Or a small multifunctional microwave oven. The equipment must be hidden behind the facades of the kitchen unit - then the room will be much tidier and, accordingly, more spacious.
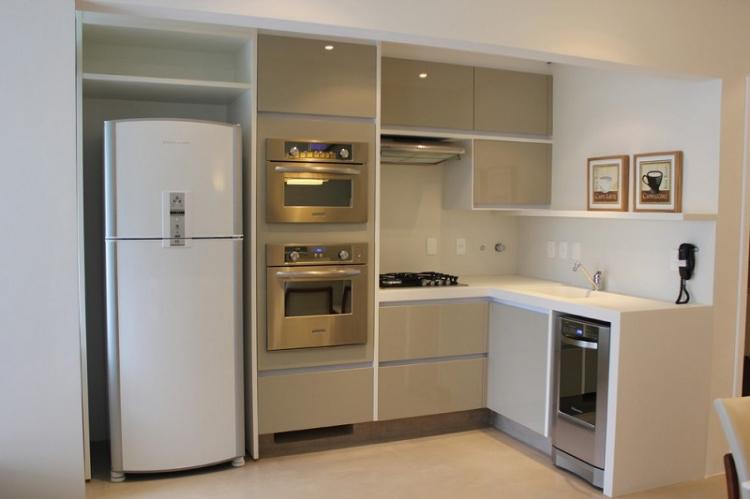
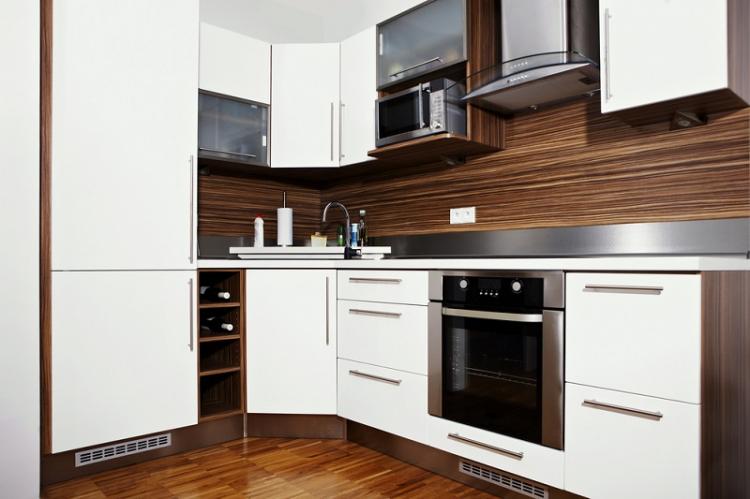
Use invisible items
Try experimenting with different transparent furniture or furnishings. Now it is quite popular, it looks very easy and beautiful. In addition, everything transparent is practically invisible.
For example, buy chairs for the dining area made of transparent polycarbonate, which will not “eat up” the free space of a small kitchen, install glass shades on the lamps, and so on.
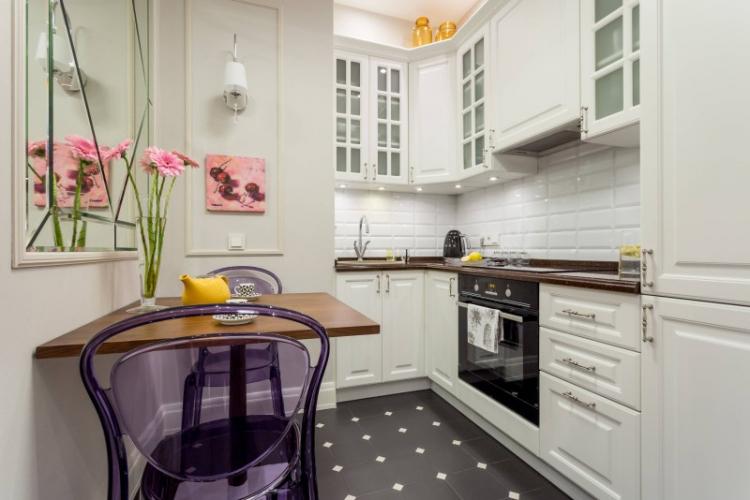
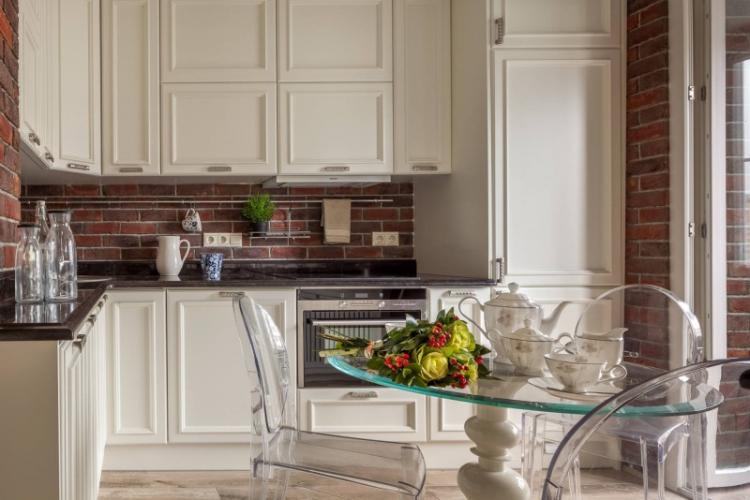
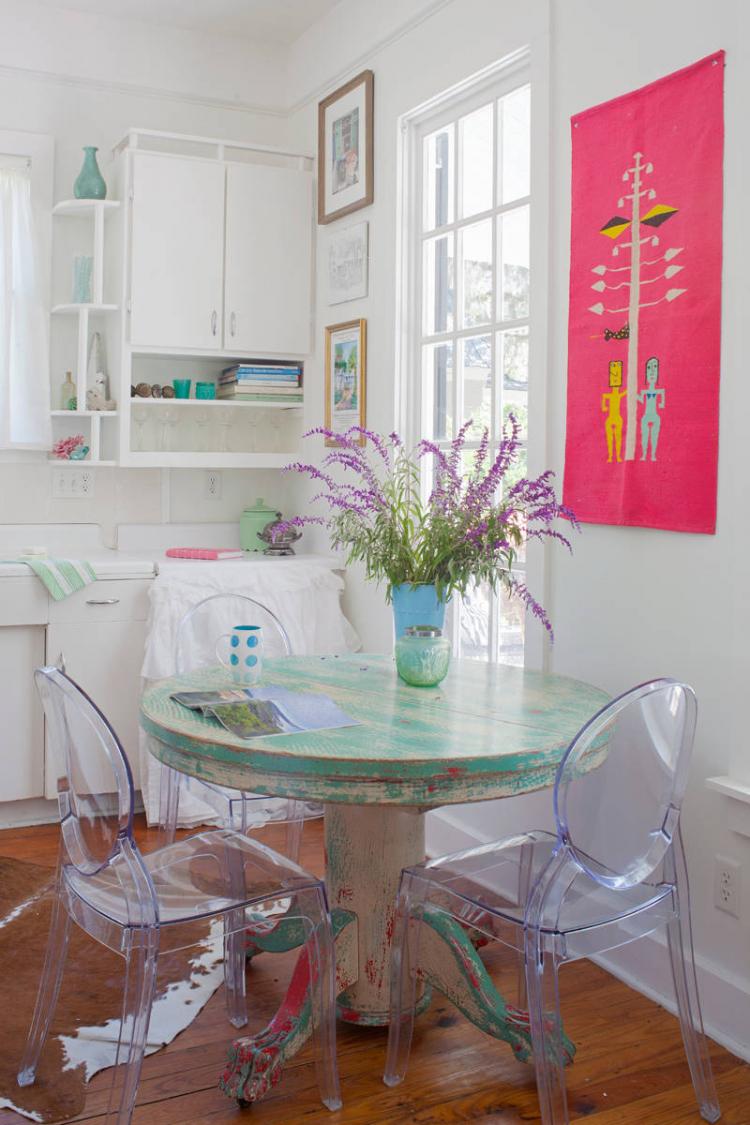
Minimum decor and accessories
Choose decor and accessories for a small kitchen very scrupulously. There is no room for a lot of decorations! It is enough to dwell on a couple of photos or posters, you can place a panel on the wall, use vinyl stickers, which give the interior a kind of originality.
A small vase with a bouquet of flowers or a plate of fruit will help create a sufficient necessary accent, "domesticate" a cool environment.
When posting photographs or paintings, it is important to take into account that in small-sized kitchens such things are not hung in the central areas of the walls - they need to be shifted away from the center.
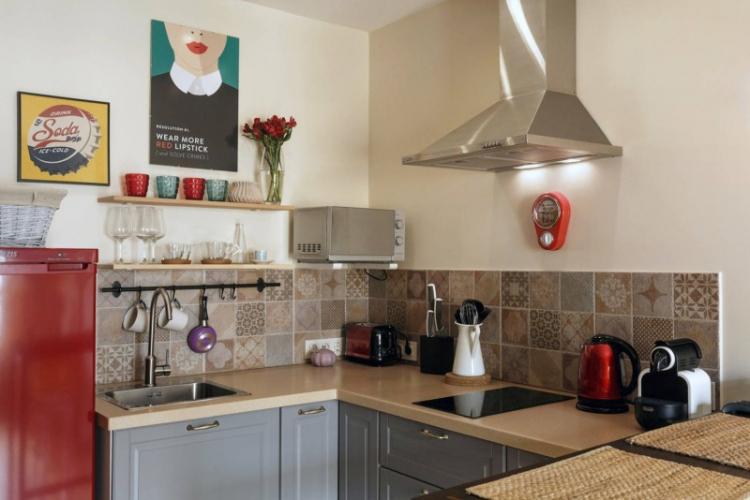
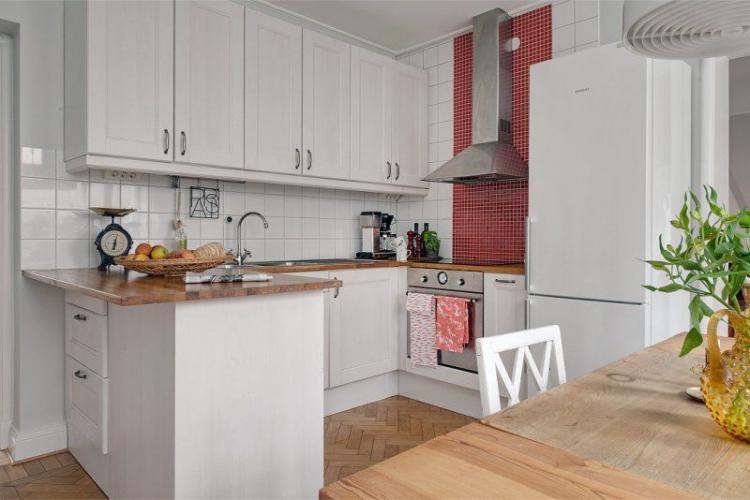
Easy window decoration in the kitchen
A small kitchen should get as much natural light as possible! Therefore, here it is necessary to abandon lush curtains in favor of airy light curtains. You can also install roman or roller blinds that will not clutter up the space.
Hang a beautiful tulle or fabric decorative element on the window that will frame the window opening. Nowadays, filament curtains have come into fashion - muslin, which perfectly transmit light and, at the same time, create an obstacle to free viewing of the room from the street.
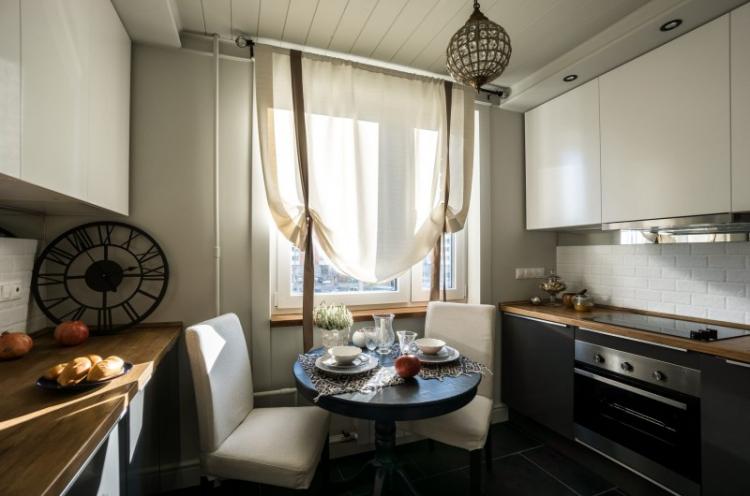
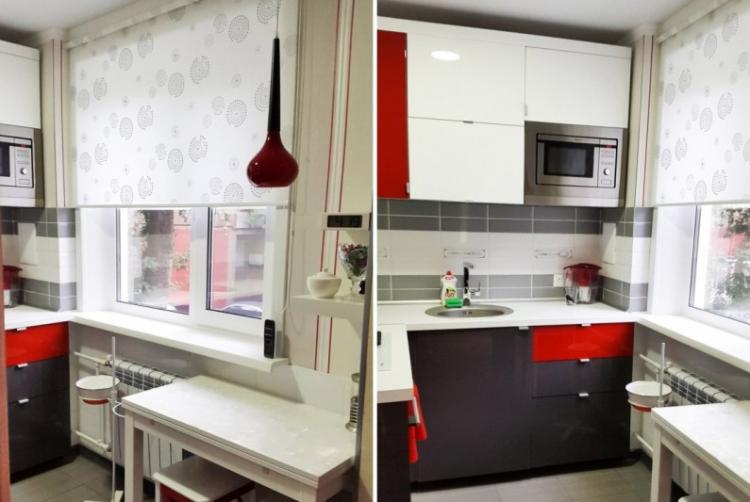
Small kitchens - photos of real interiors
In fact, a small kitchen has a lot of advantages - this is the convenience of cooking when everything is at hand, and the ease of cleaning, as well as much lower material costs for repairs or furniture. To help you create a design project for your own small kitchen, we have prepared a selection of photographs of real interiors. Here you will find even more interesting examples!
