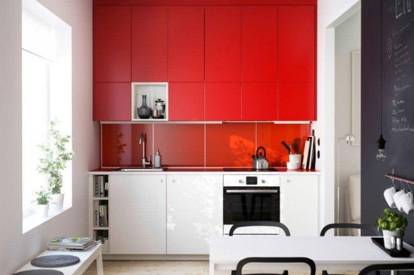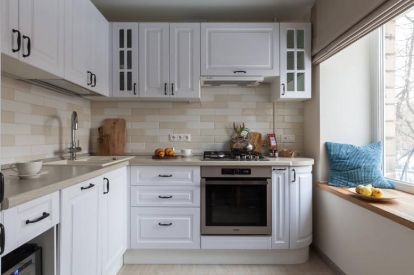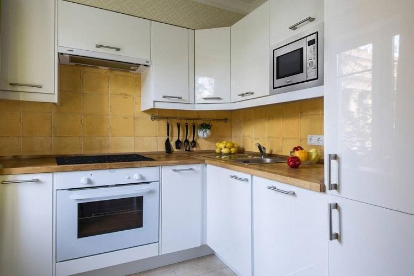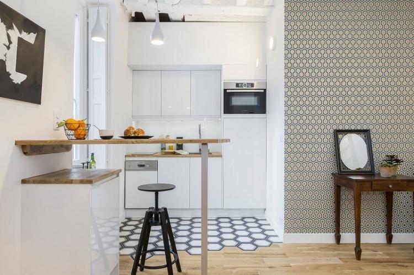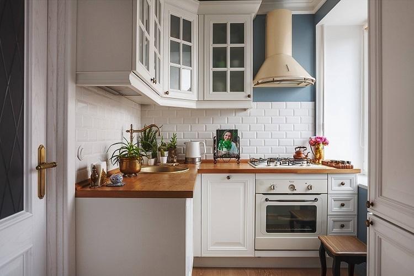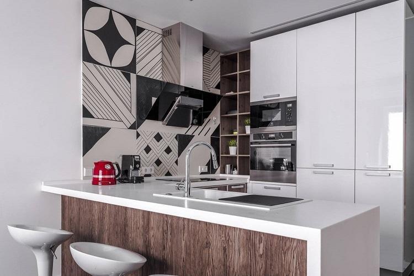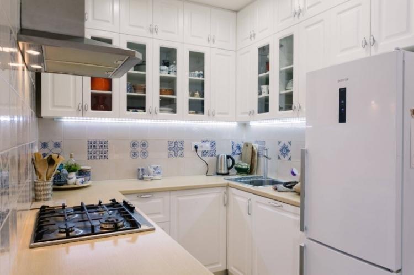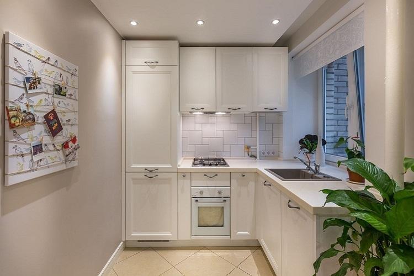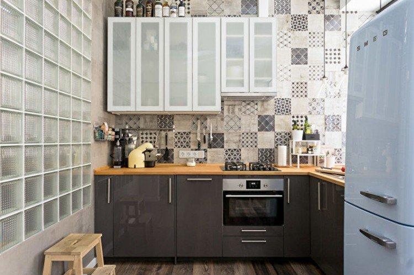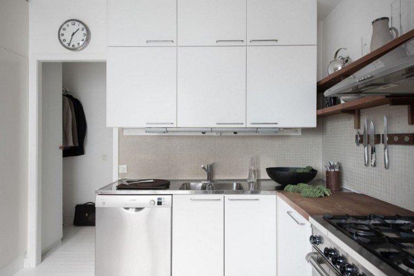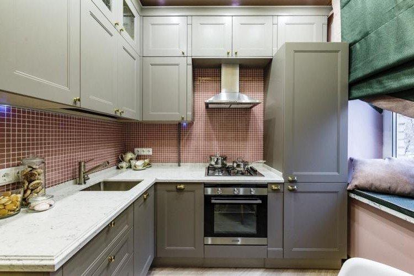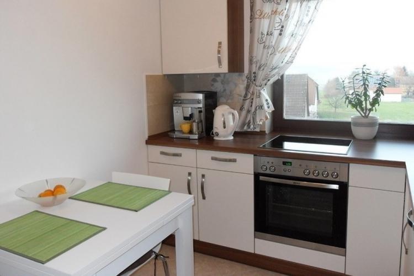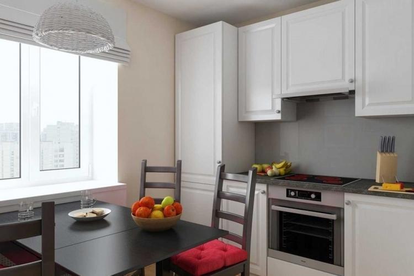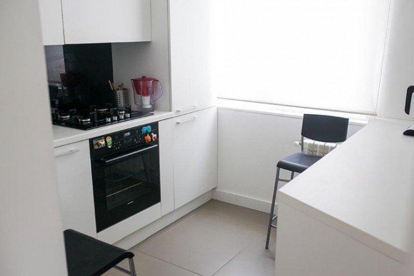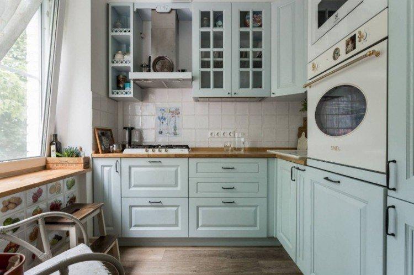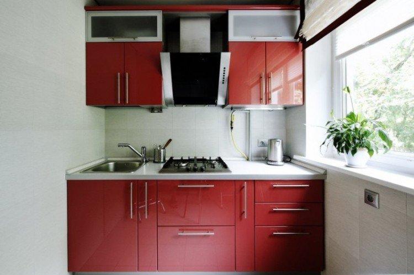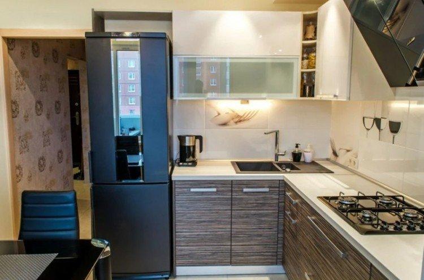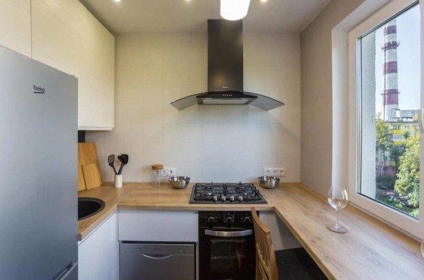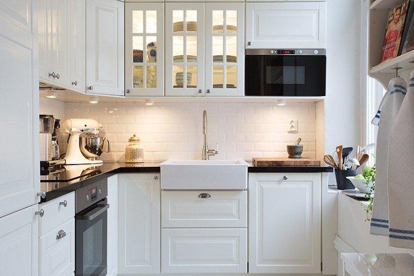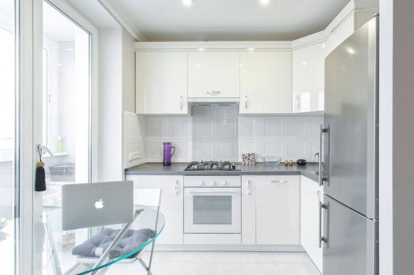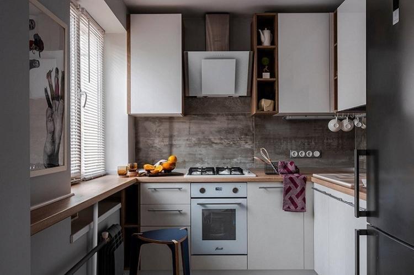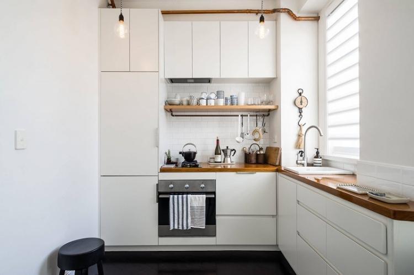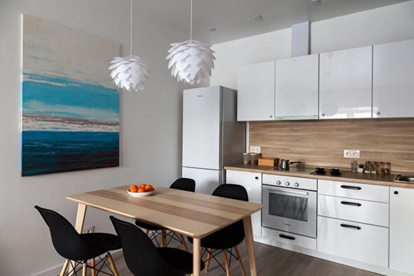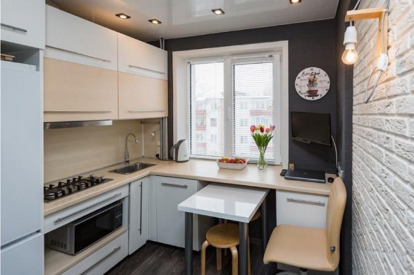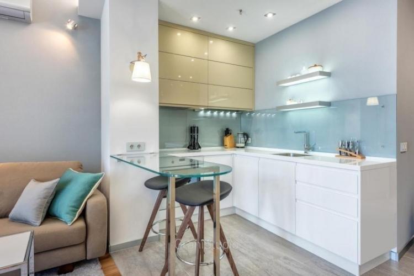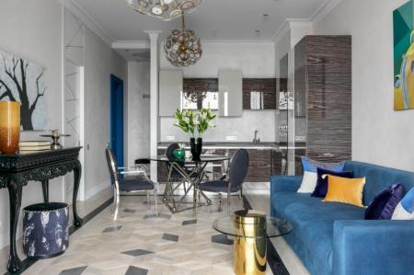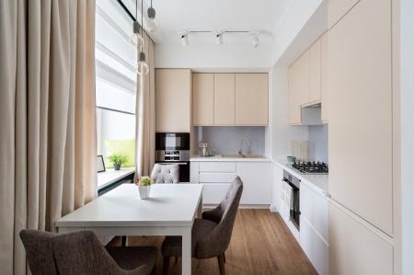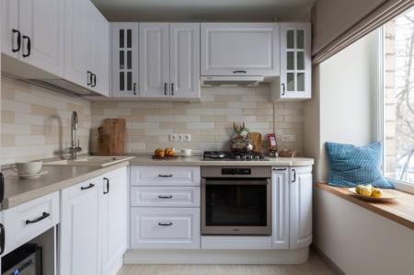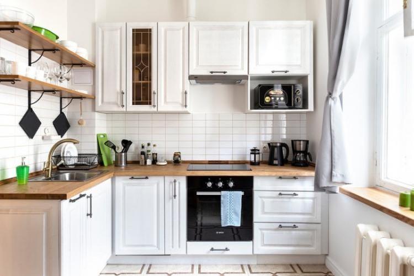
Designing a 2 by 3 kitchen design is a challenge even for experienced professionals. Indeed, in a limited space, you still need to fit a full-fledged working triangle, a headset and a miniature dining area. Fortunately, all the tricks have long been invented and perfected in practice. So today we will share them with you too!
Choosing an interior style
When choosing a style for a small kitchen 2 by 3 meters, focus on functionality. You simply do not have enough space for unnecessary decorations and dust collectors. Use the basic features of your favorite style - this is already quite enough for a fashionable and up-to-date interior.
Kitchen 2 by 3 in a modern style
The quintessence of pragmatism is just a modern style, in which classic outlines are intertwined with minimalist trends. There are no rigid canons for materials, colors or their combinations, but each detail should have its own role. Contrasts are good in such a kitchen: basic simple shapes with complex textures as opposed to.
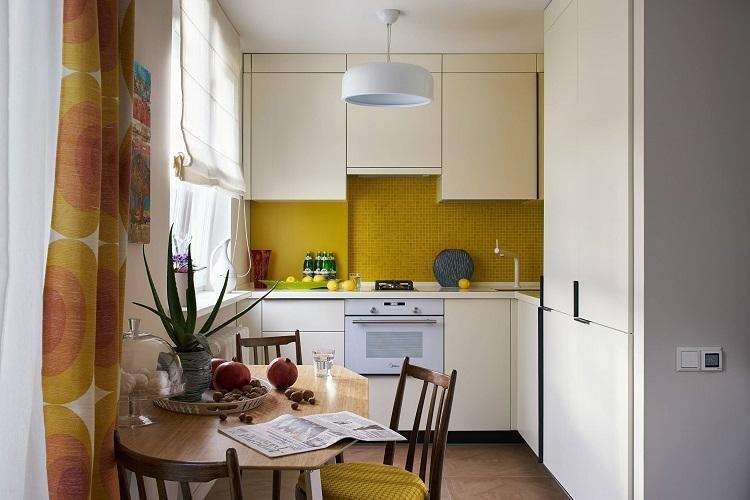
2 by 3 Scandinavian style kitchen
In the north, they know a lot about restraint, practicality and the ability to use every centimeter of space. At the same time, Scandinavians value light, body and comfort - things that are constantly lacking in their latitudes. A small Scandinavian kitchen is dominated by natural light colors, natural materials, simple textures and handmade soulful accessories.
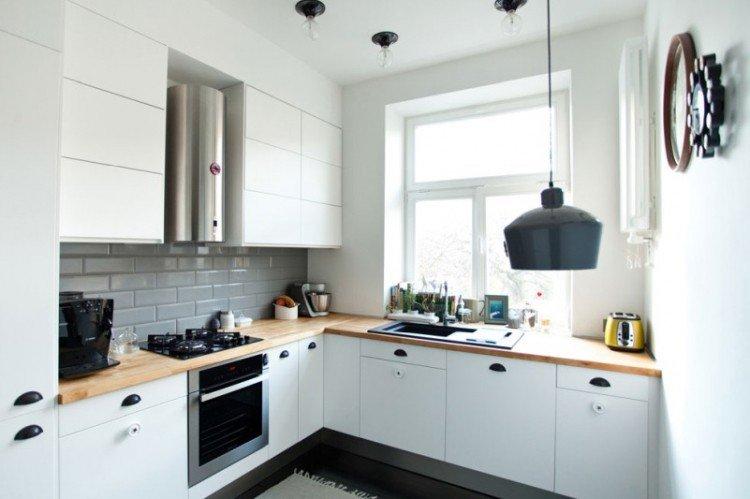
Classic 2 by 3 kitchen
The classic style in a small kitchen is expressed not in its monumental splendor, but primarily in the specifics of the layout. This is a clear symmetry, pronounced centers, classic headset shapes. And in addition - deep noble colors, an abundance of wood, natural stone and spectacular aged fittings.
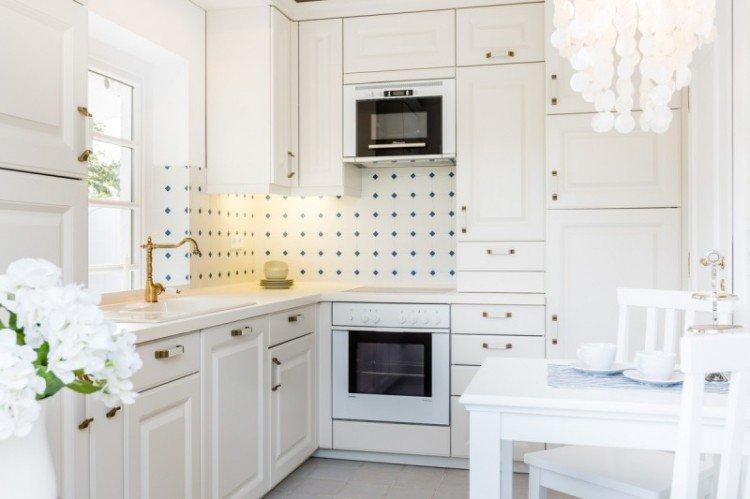
2 by 3 kitchen in loft style
A loft requires large spaces, open floor plans and freedom of expression. But this does not mean that its main features cannot be adopted in a small kitchen. Feel free to leave a concrete or brick accent wall, use rough, unprocessed textures, do not waste space to hide equipment and communications behind the facades.
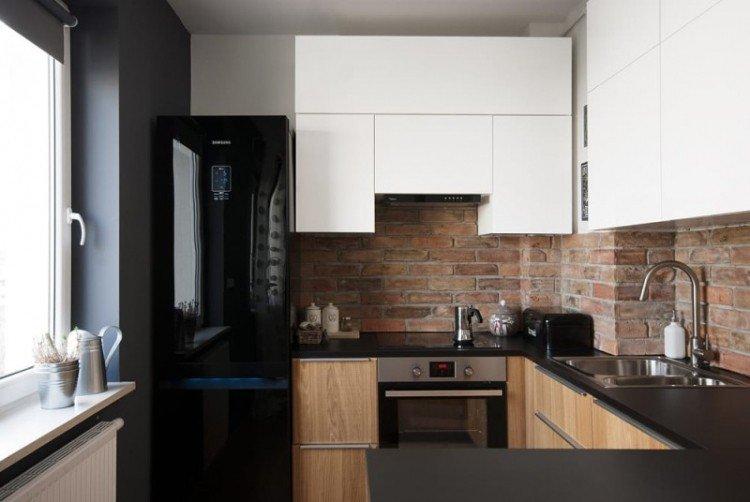
2 by 3 kitchen in Provence style
Provence, despite its decorativeness, allows you to effectively beat a small space. Pastel colors, an abundance of colors, lace and ruffles, delicate decorations - all this creates a feeling of a kind of intimacy of a doll house. Use decoupage and colorful textiles, and instead of decorations, use your own dishes and kitchen utensils.
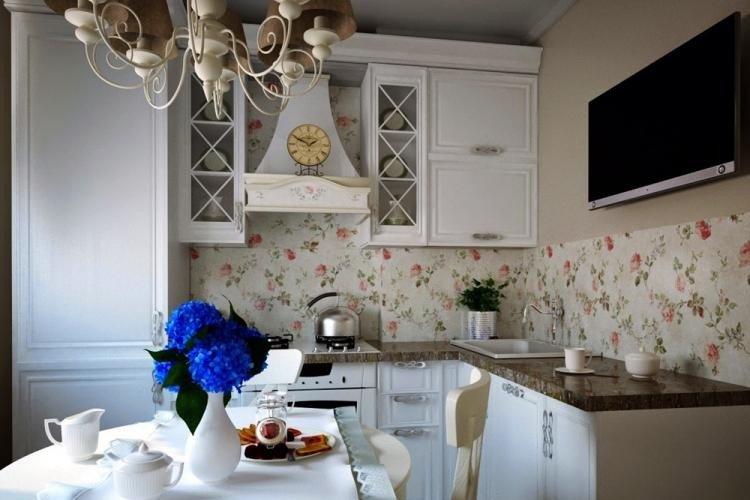
Color spectrum
When decorating a 2 by 3 meter kitchen, there are two basic rules - do not overuse dark colors and do not combine too many bright ones. Laconicism remains the most important and powerful tool for solving your problem. Take light shades as a basis, and for accents - a maximum of one or two more colors.
White kitchen 2 by 3 meters
Many people mistakenly believe that the white kitchen is too capricious and short-lived, and that it is impossible to care for it. This is far from the truth, as smooth surfaces are easy to clean, regardless of their color. And on a light background, dust, wool or small scratches are not so visible, bleached stains from hot ones do not remain, and in extreme cases, any stain can be painted over.
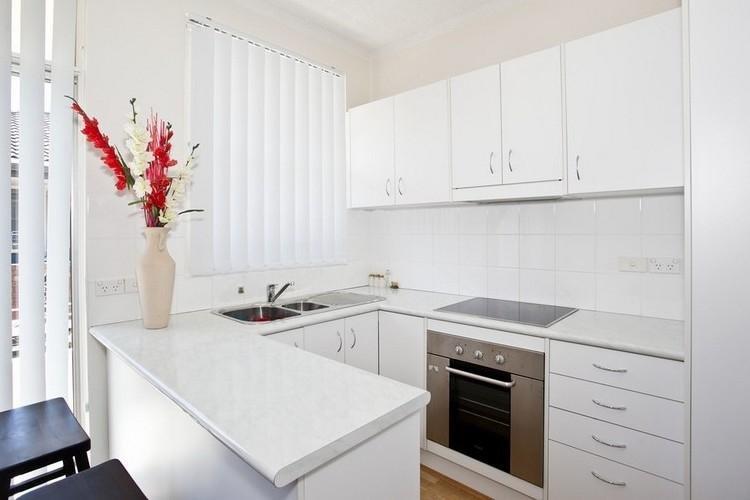
Black kitchen 2 by 3 meters
Using black as the main one is not the best idea in a small kitchen, even if you have panoramic windows on the sunny side. But black details create the strongest contrast, which just allows you to correct the geometry. For example, black side panels with white facades visually raise the ceilings, while a black countertop visually pushes the white walls apart.
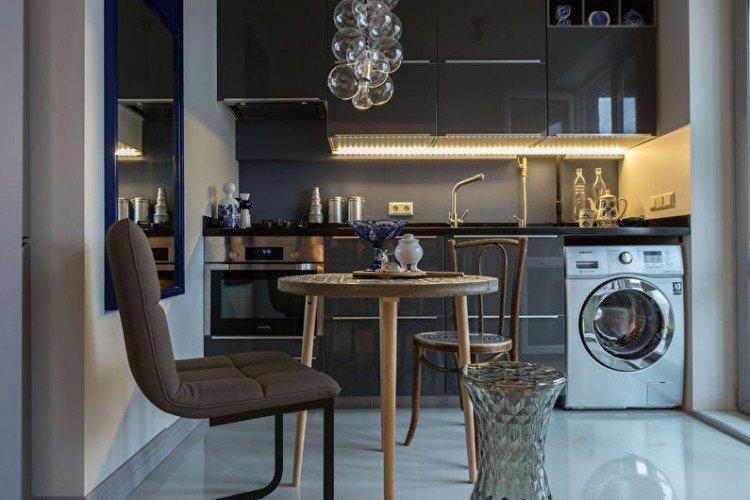
Red kitchen 2 by 3 meters
It's no secret that red stimulates appetite, because it is used by almost all popular fast foods in the world. It is bright, bold and temperamental at the same time - an effective choice for expressive cuisine.Glossy facades of scarlet, burgundy or coral color will play on the perception of the room no worse than a whole accent wall.
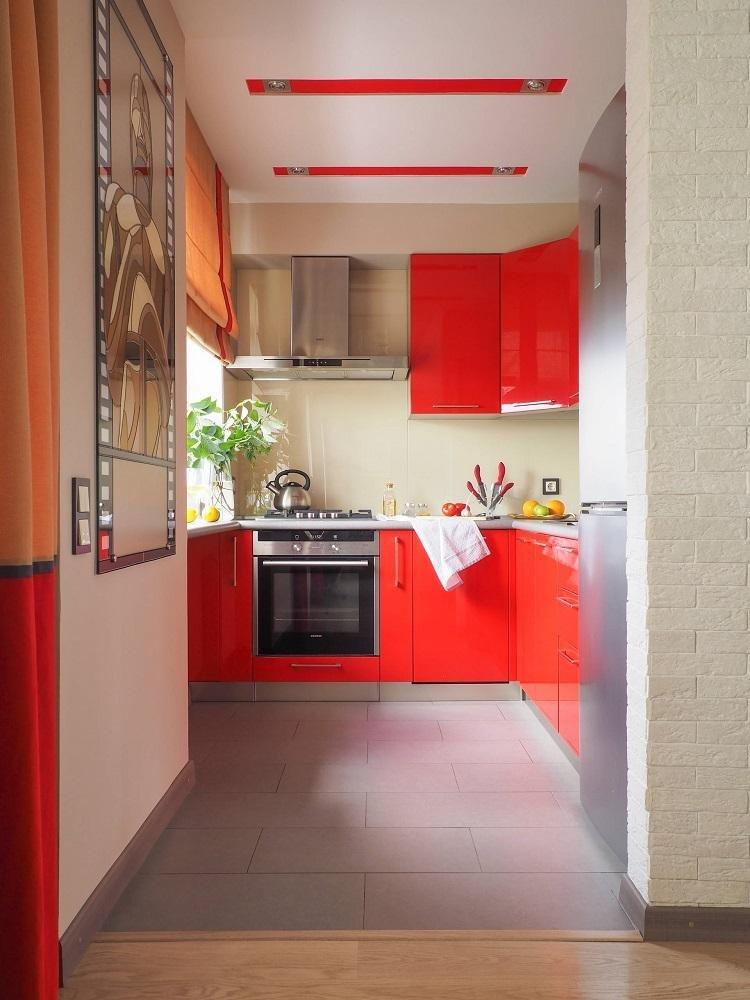
Gray kitchen 2 by 3 meters
Gray color is a trend of the last few years and a real joy for everyone who prefers austerity and laconicism. Light steel shades visually enlarge the room and create a feeling of space, coolness and freshness. A warmer taupe is a godsend for neoclassical interiors and modern style.

Green kitchen 2 by 3 meters
Fresh spring green is back in vogue, and this is a godsend for any apartment and house. It invigorates and relaxes at the same time - and this is exactly what you need in the kitchen in the morning after sleep and in the evening after a working day. In small rooms, light and bright shades of green create a feeling of lightness - it is easier to breathe in them immediately.
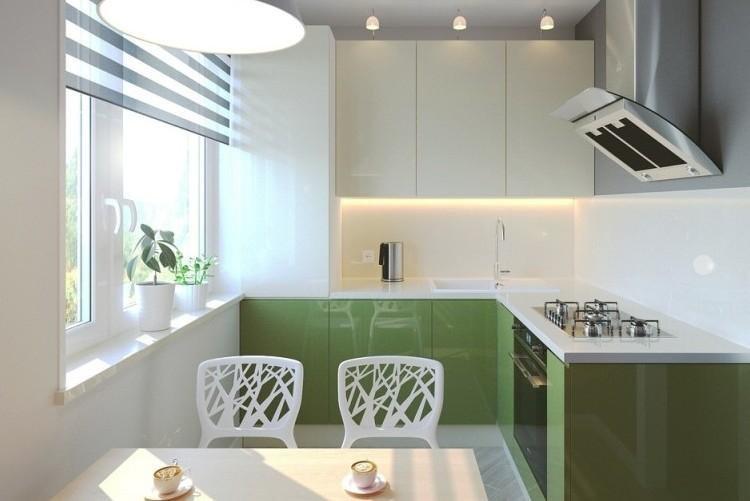
Materials and design
To decorate a small 2 by 3 kitchen, abandon all complex, voluminous, too textured and heavy solutions. Your best helpers are a paint can and medium sized tiles. The less decorative masonry, cladding panels and plasterboard structures - the more space will be left for work.
Floor finishing
When choosing a floor covering, the area of the kitchen is generally secondary - it is almost always and there is no alternative to tiles in its various variations. And all because it is easy to clean, stains from wine and juice do not eat into the surface, and any greasy traces can be wiped off with a regular sponge.
Unlike laminate flooring, tiles do not have sensitive joints, into which sooner or later water will still seep. For a small kitchen, choose collections with large blocks, necessarily floor-standing, and, if desired, with an anti-slip coating.
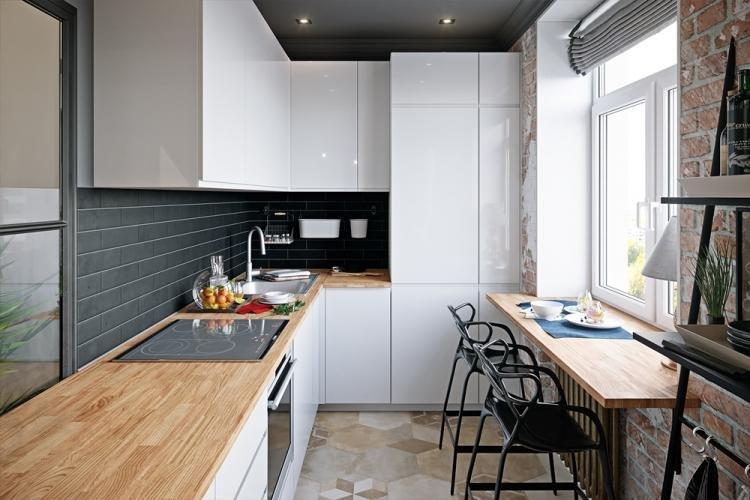
Wall decoration
The easiest and fastest way to paint the walls with regular washable paint. Even if, due to the small area, they will get dirty faster with splashes, they can always be washed, and over time, repainted. Even the best vinyl and non-woven wallpaper is not as durable, let alone paper or textile.
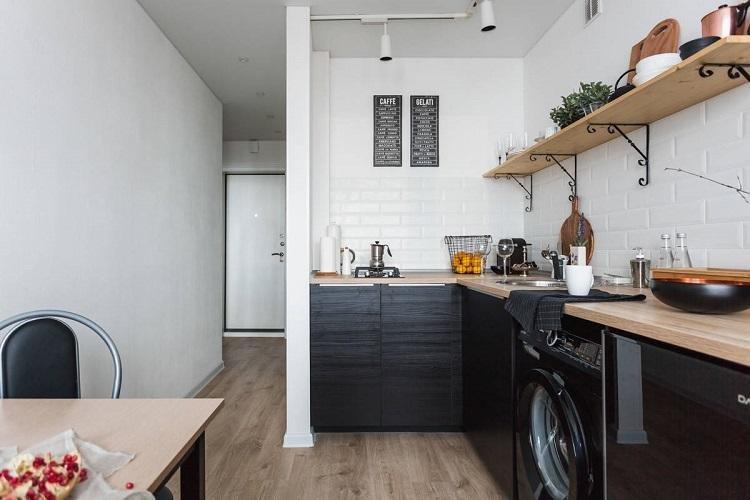
Apron
Place an apron over your work area in your project, whether it's 2 by 3 in your kitchen or 12 by 13. This is the place that will inevitably be covered in grease stains, dripping condensation and splashes from a hot frying pan. The question is solved by small tiles to match the walls, which can be diluted with bright contrasting inserts or mosaic elements.
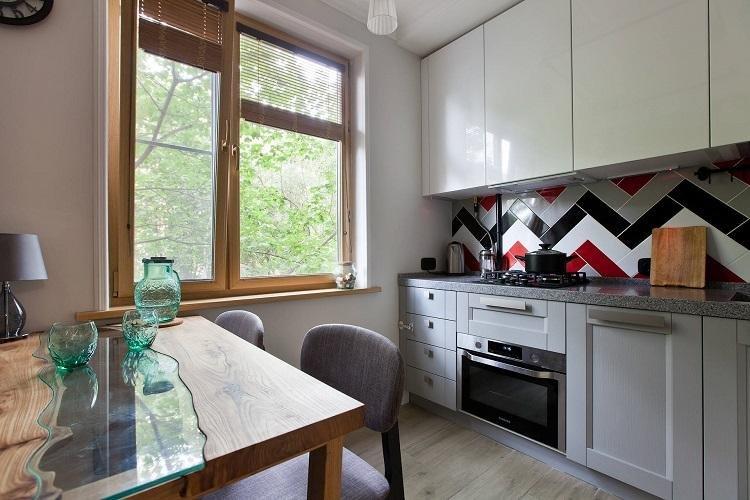
Ceiling design
If you are lucky with a perfectly flat ceiling, just paint it to match the walls and at the same time visually expand the room. If you still need to hide defects, communications and height differences, your choice is a single-level stretch ceiling. It takes up a minimum of space, but any lamps are built into it, and the PVC film itself does not fade, does not turn yellow and is easy to clean.
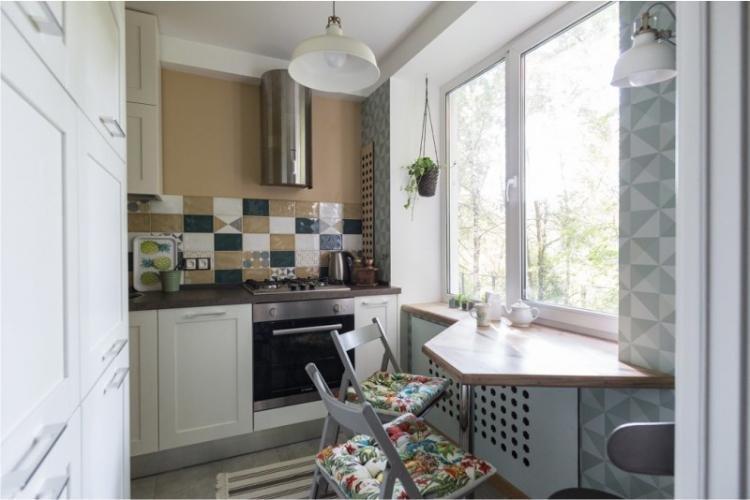
Curtains
Discard any too voluminous and decorative curtains with flounces, ruffles and velvet underpants. Even with a love for classic interiors and Provence, you simply do not have a place for them. Choose roman blinds or any other roller shutters that are functional and safe in the first place.
The maximum of liberties that will do without consequences with such an area is a short tulle to the windowsill in the French manner. And then, if your window is farther from the stove and the working area.
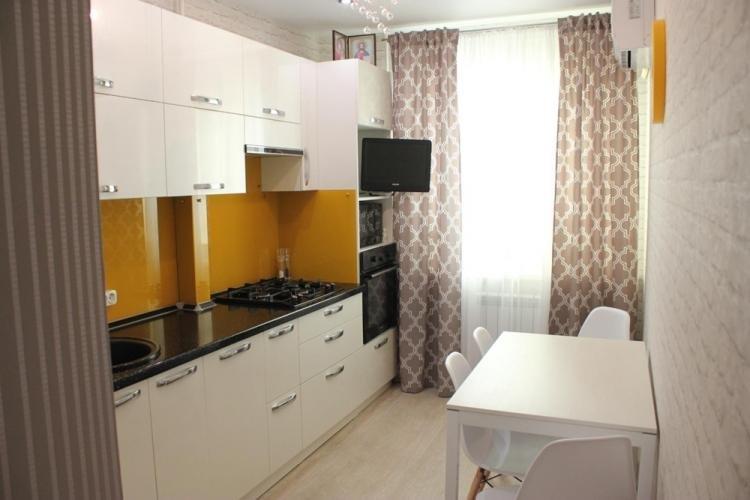
How to arrange furniture in a 2 by 3 kitchen?
First of all, choose a kitchen set - the simplest linear or L-shaped. Instead of swinging facades, consider sliding or at least a push-to-open system. Make the most of modern retractable, folding and corner storage systems, organizers, boxes and other little things. The fewer things are scattered and arranged on open surfaces, the more spacious the kitchen seems.
A full dining table is unlikely to fit in 2 by 3, but you can replace it with a small bar counter. Either remodel a wide window sill, or even restrict yourself to a folding or retractable tabletop in case of a visit from guests. The same folding chairs are well suited to it, which can be stored in a small niche between the cabinet and the wall.
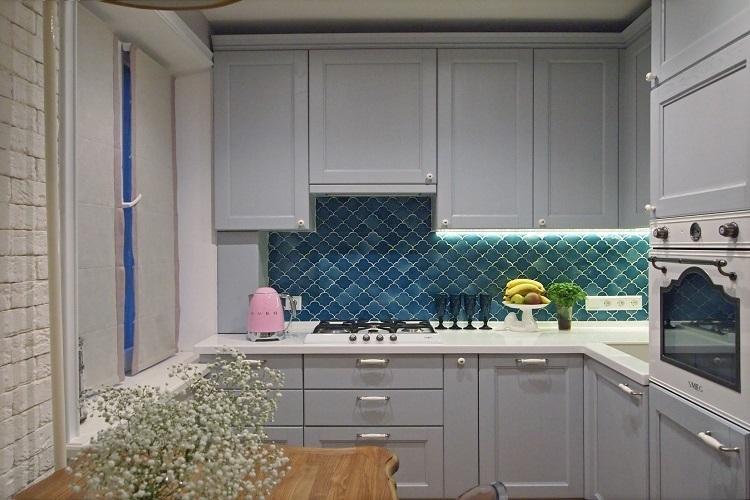
Lighting and illumination
Proper lighting can radically transform even a small kitchen 2 by 3 meters. But for this, it must be thoughtful and multi-level, preferably for each zone separately. This is much more effective than a lonely plafond somewhere above the entrance.
Chandelier and lamps
A small kitchen is the case where central chandeliers have the right to live, if your interior requires it. But do not choose too massive and bulky models: even the classics are now quite laconic. But it is better to pay attention to the spotlights lined up in rows along the narrower walls. They give an even diffused light, and at the same time help to visually correct the geometry.
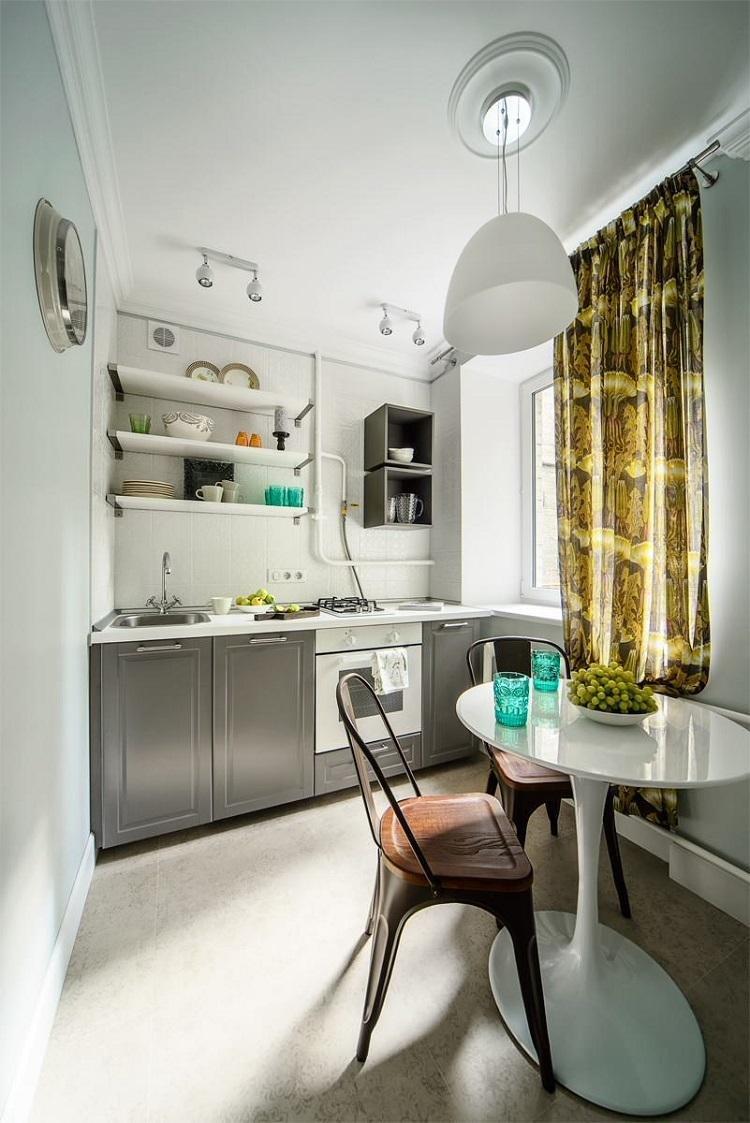
Decorative lighting
An LED strip or small recessed lights along the work area is the very find that you will appreciate the very first evening you start using the kitchen. Illumination of individual niches, shelves and cabinets from below or above the facades creates the feeling that the furniture is floating in the air. And LEDs with different modes and colors are the fastest and easiest way to create a festive or romantic atmosphere with one button.
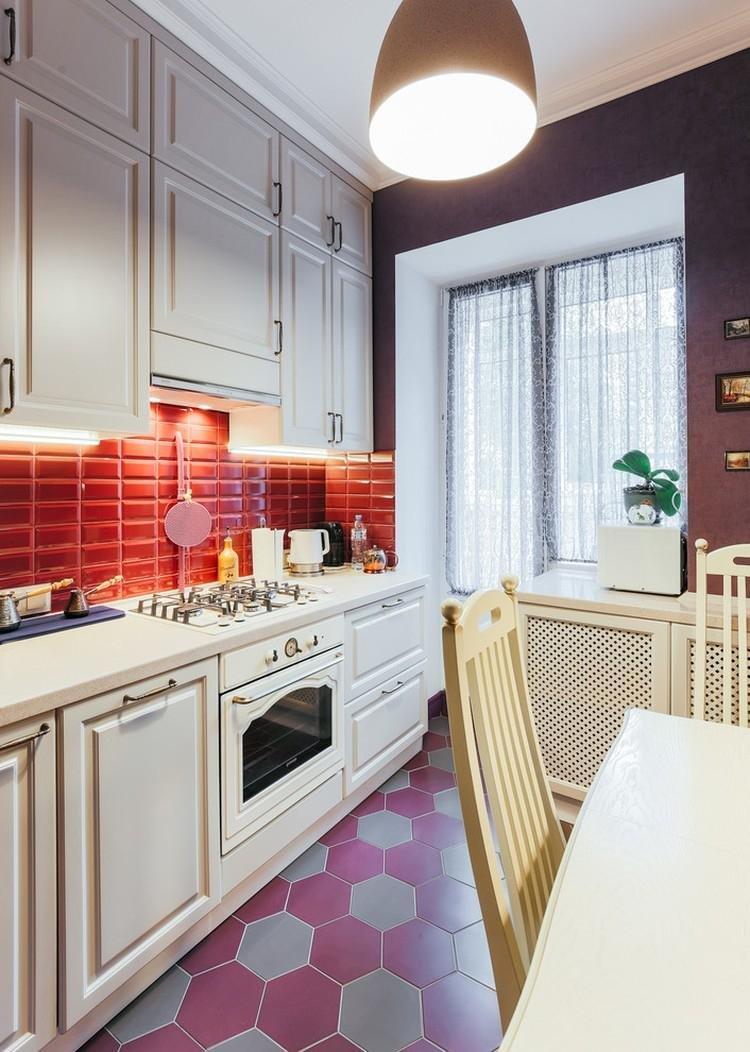
Kitchen 2 by 3 meters - photos of real interiors
A small 2 by 3 kitchen is by no means a sentence, especially since they are not even uncommon in typical apartments. There are a lot of successful projects and ideas from which you can learn something for yourself. We offer just such a selection!
