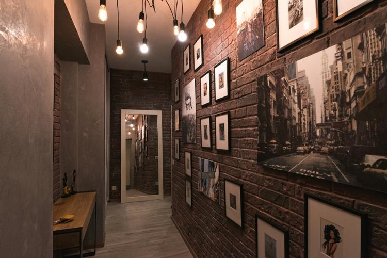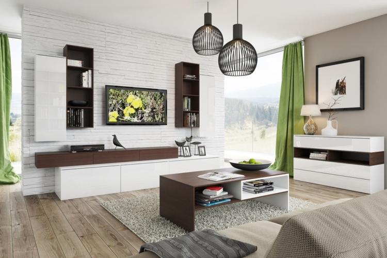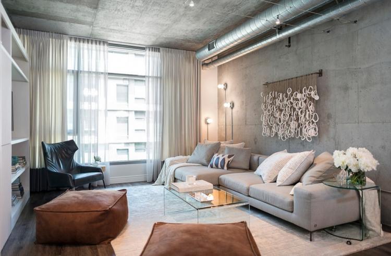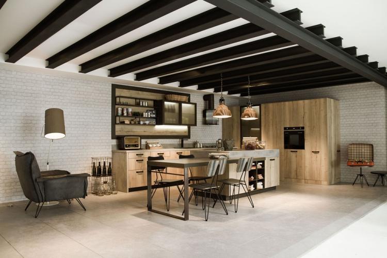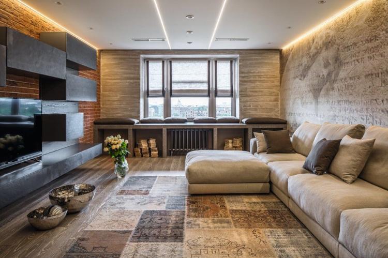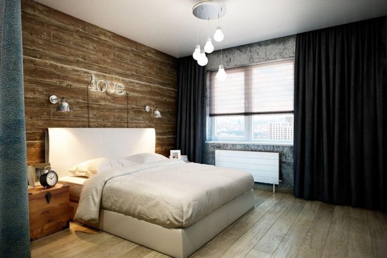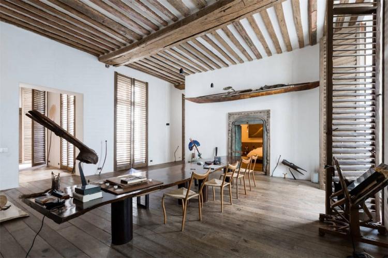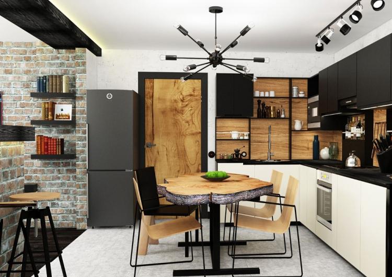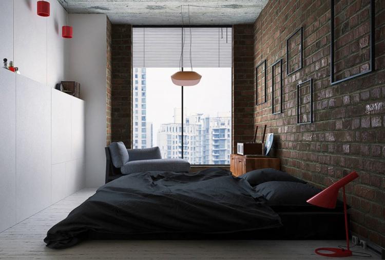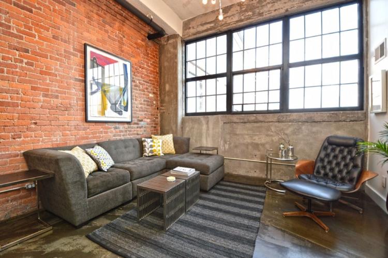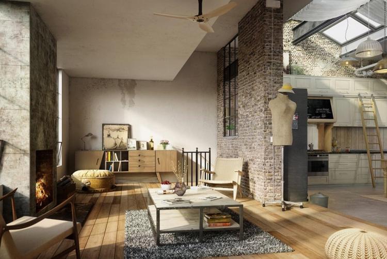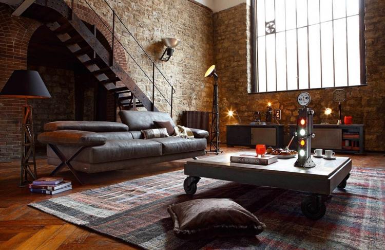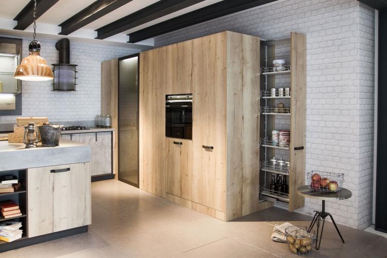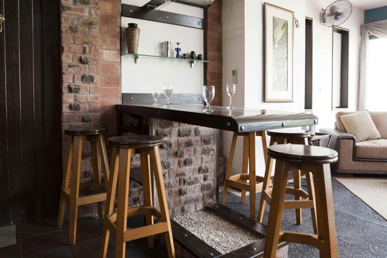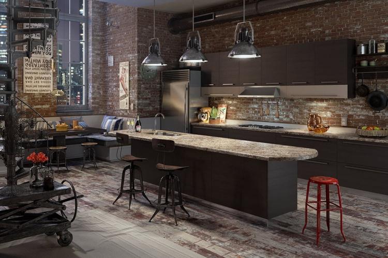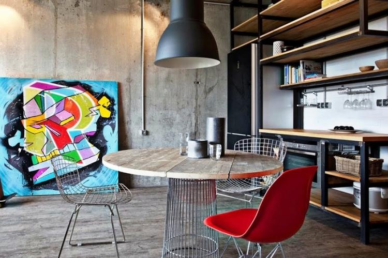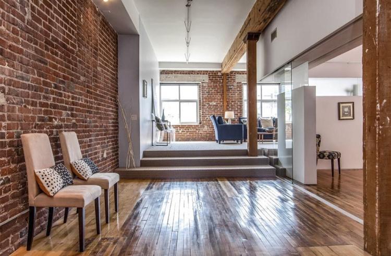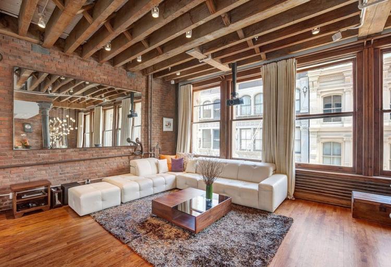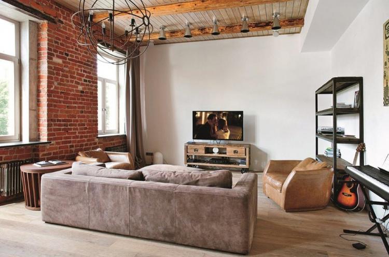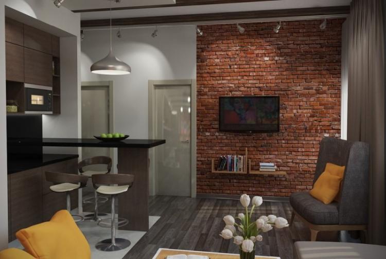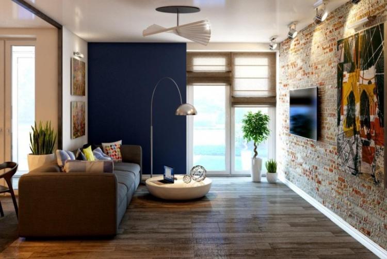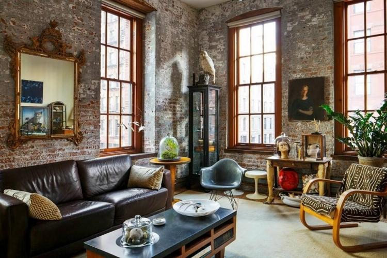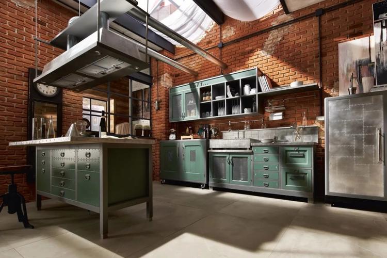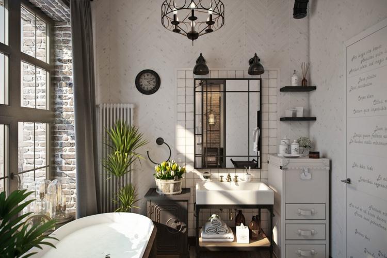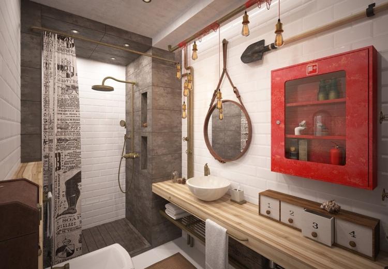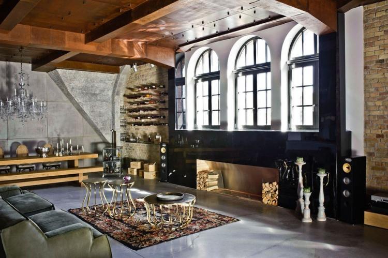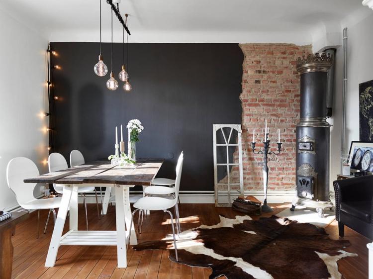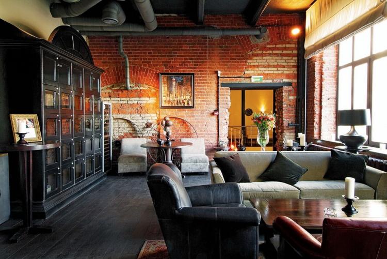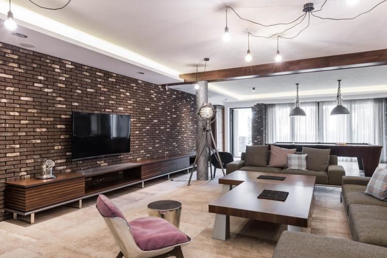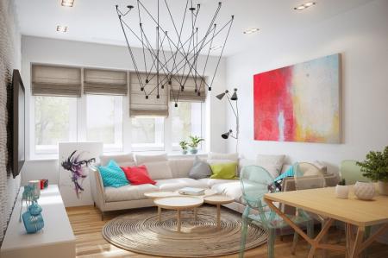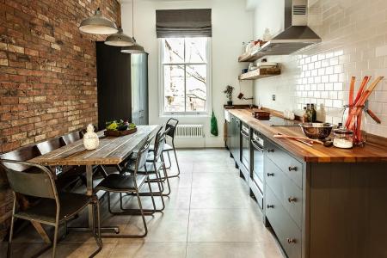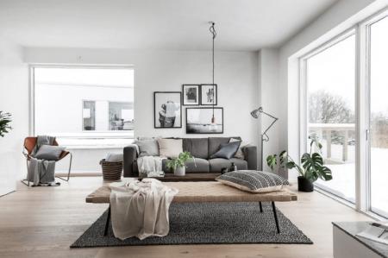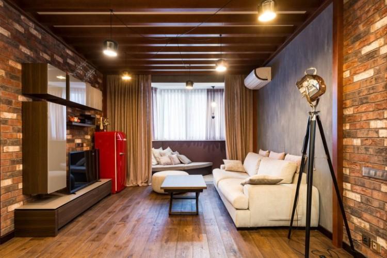
Among all the changeable interior trends, it is the loft that has been resolutely not losing ground for several decades. It is changing, acquiring new features, giving rise to alternative currents and adapting to the needs of modern urban residents. Have you been staring at stylish and creative interiors of houses and studios in American films for a long time? Bringing them to life is much easier than it sounds!
The history of the appearance of the loft
The very name "loft" translates as an attic, gallery and even a dovecote. In America, vacant workshops, upper floors of commercial premises or abandoned warehouse premises were called the same way. In fact, this is a converted industrial building.
The trend came from New York, with the first lofts appearing in Queens and Manhattan around the 1920s. Thousands of factories abandoned during the Great Depression began to be rented out at ridiculous prices for living quarters.
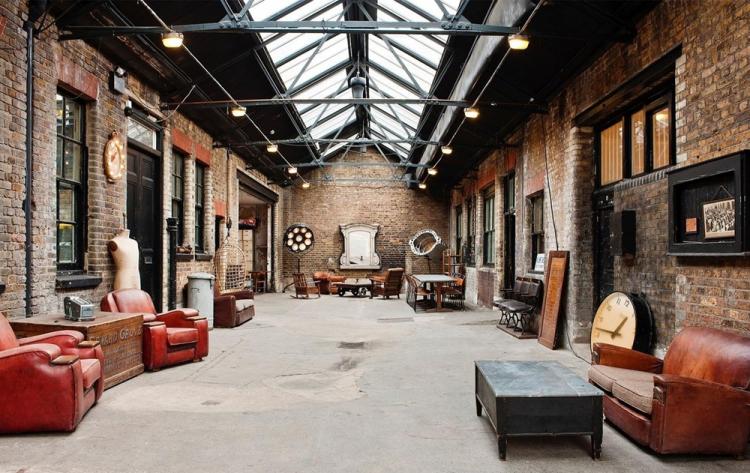
The unusual format quickly attracted creative bohemians: artists and musicians became interested in cheap and spacious spaces that could be converted to their liking. Galleries, studios, workshops and meeting places were quickly organized there.
In the 60s, Andy Warhol, a big fan of this style, contributed to the popularization of the loft. His own factory apartment was also located in Manhattan.
Due to the interest of bohemians, the loft soon turned from a budget alternative into an elite real estate. Lawyers, economists, businessmen decorated their apartments and houses in this style. And now it is one of the most popular styles for apartments, cottages and all kinds of institutions.
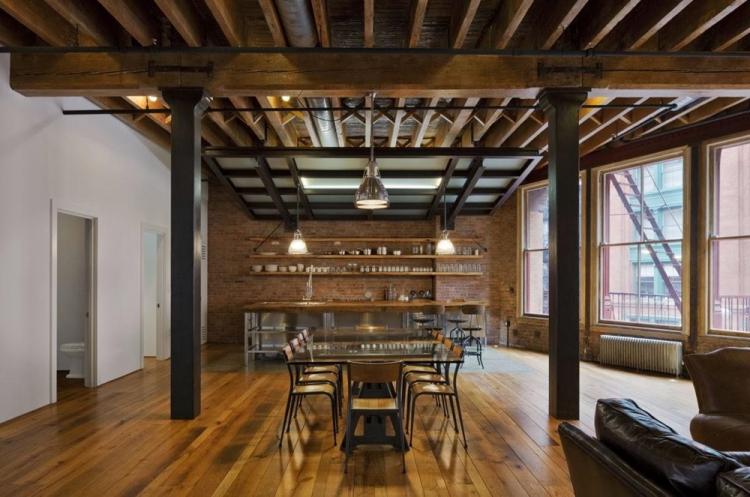
Features of the loft in the design of the apartment
The loft in the interior is quite eclectic, because it initially assumed the freedom of thought and creative expression. But even he has a number of characteristic features:
- Open spaces: the more the better. You can equip a loft in a small apartment, but it would rather be a variation on a theme. The classic style assumes as much space as possible;
- Open communications: pipes, ventilation, wiring. All this should be safe for a residential apartment, but at the same time it remains on the surface;
- Untreated surfaces: concrete walls, brickwork, untreated wood. All this organically fits into the loft, and in it - it harmoniously combines and intertwines with each other;
- Simplicity: the loft has similarities with minimalism. Only the laconicism of the loft is more refined and original, so you can use brighter, bolder and more creative solutions.
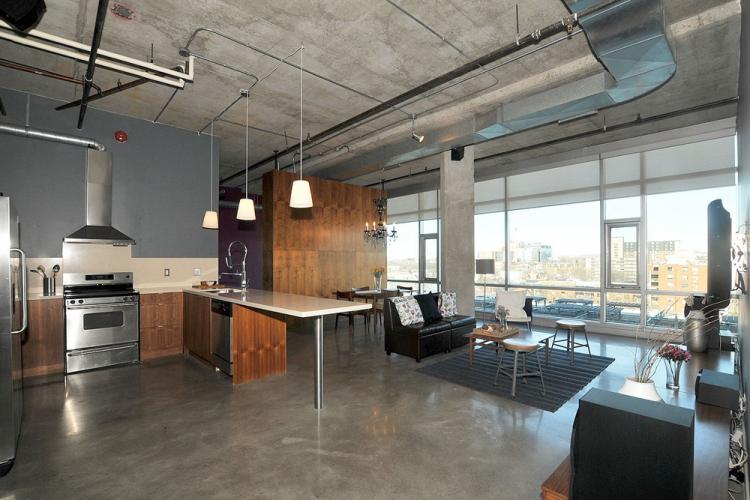
The choice of materials for finishing
One of the main advantages of a loft is the ability to save on materials without compromising quality and aesthetics. The simplest and most laconic finishes are enough for classic industrial design.
Walls
The walls in a loft apartment are as simple and uniform as possible: metal, concrete, cold shades of paint, brick, stone. If your budget allows, use natural stone, rare woods and copper - this will add a special shine to the interior.
Solid walls are a great backdrop for any decor: posters, paintings, posters, murals, creative reproductions and contemporary art. A simple finish shifts the focus to a large open space and colorful accessories.
Different textures are good for zoning and decoration, but don't overuse complex combinations. For example, keep one red brick wall against the general concrete background. So you can designate a recreation area, a work area, a dining area - whatever.
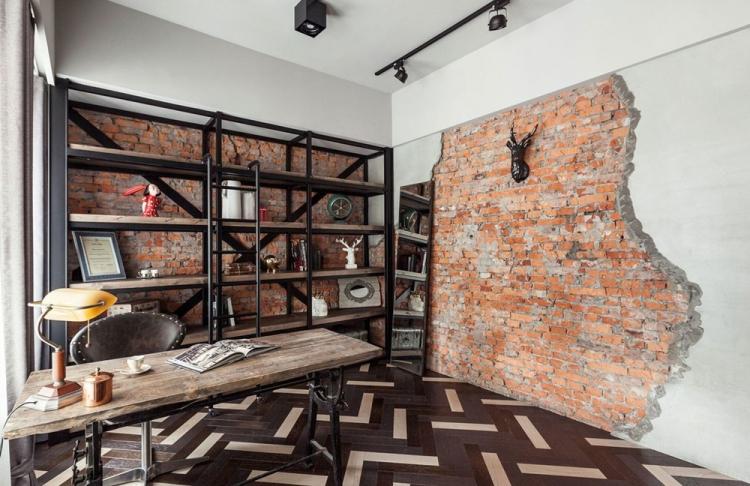
Ceiling
Plasterboard ceiling structures are actively used in the loft, but unlike classical styles, here they are more coarse and deliberate.There is no task to make a perfectly smooth flawless ceiling - rather the opposite.
Open pipes, communications, ventilation - all this goes right along the ceiling in loft interiors. Just do not forget about high-quality insulation and safety of electrical wiring and pipelines.
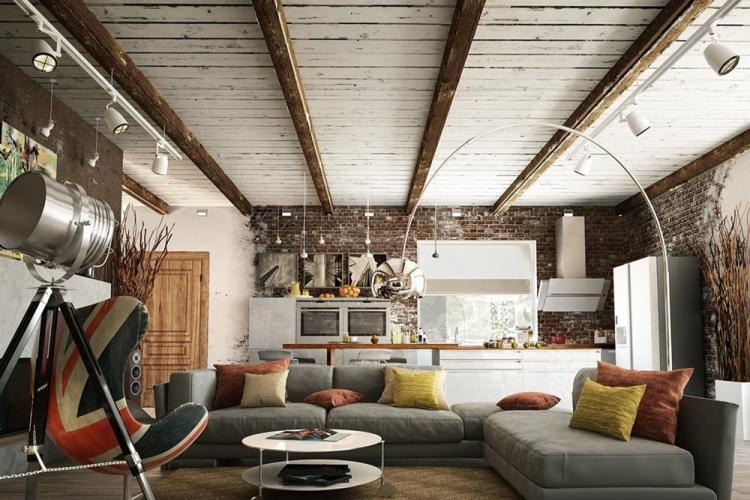
Floor
The ideal floor for a loft-style apartment is an old renovated floor or an imitation of it. For example, circular boards covered with clear varnish or light paint. Rough aged or bleached parquet is also suitable, and if you want something more impressive - stone slabs or porcelain stoneware.
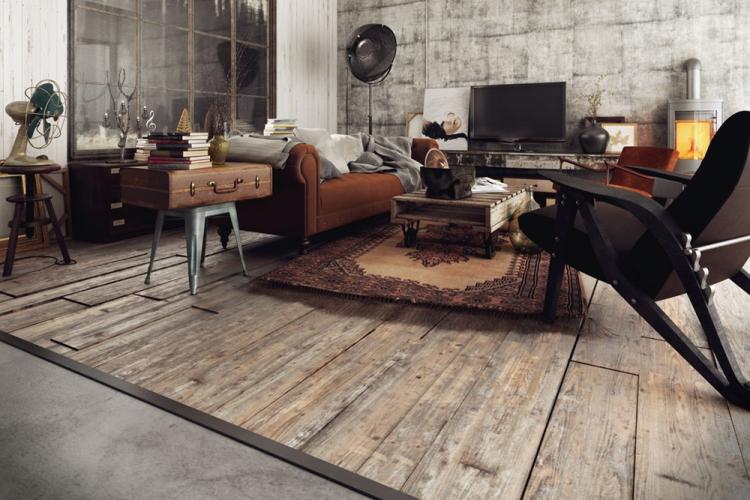
Lighting and illumination
Lighting in a loft should first of all be functional and varied. Multilevel systems look good: rough ceiling spotlights in combination with sconces, table lamps and local illumination of niches, plasterboard structures or furniture.
A characteristic element of the loft is suspension lamps on long chains or cords. They are great in a seating area, over a dining table, or over a bar counter. Ordinary incandescent lamps, lamps for kerosene lamps or street lamps, metal lampshades with glass inserts look interesting.
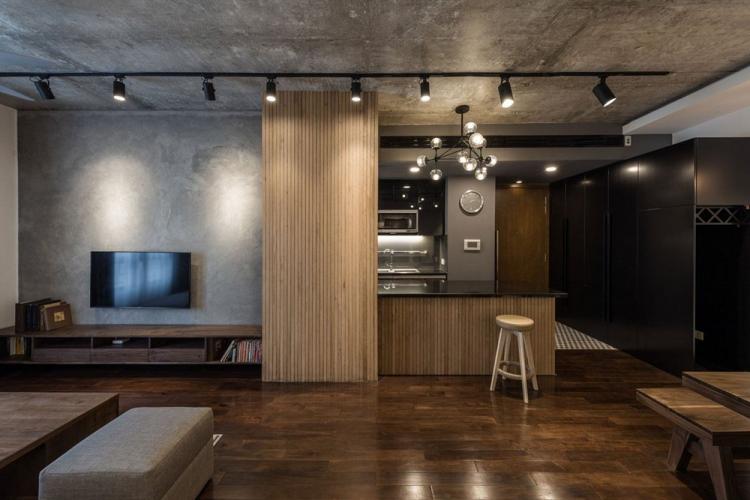
For zonal lighting in the loft, ceiling rail lights are used. The lamps are suspended on special tracks and emphasize individual areas or elements of the interior. This is the simplest and most practical source of top diffused light.
When choosing floor lamps, pay attention to bizarre shapes and unusual silhouettes. For example, photography studio lamps, spotlights or classic models with a large metal or textile shade.
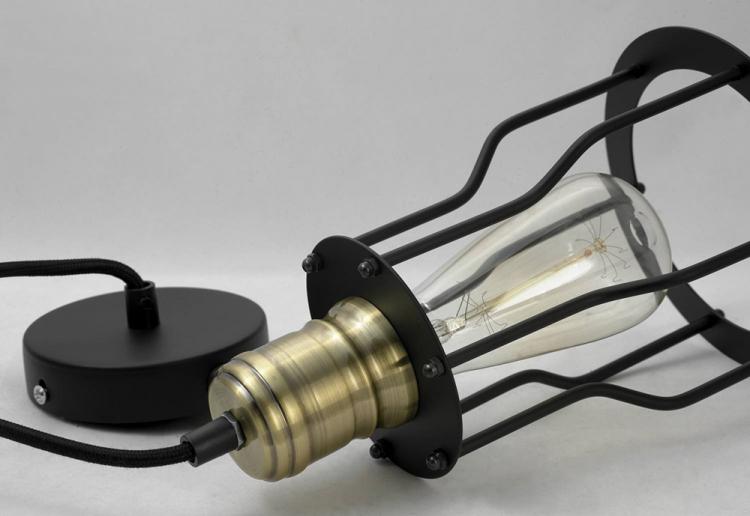
Color spectrum
When decorating an apartment in the loft style, mostly muted or faded colors are used. Bright colors are needed as accents and individual elements that set the mood for the interior.
Gray tones
The simplest and most obvious shade for a loft is gray. This is the color of raw concrete walls, metal ventilation ducts, pipelines. In loft apartments, gray is used in all its variations: from a neutral pale background to dark graphite and metallic shades.
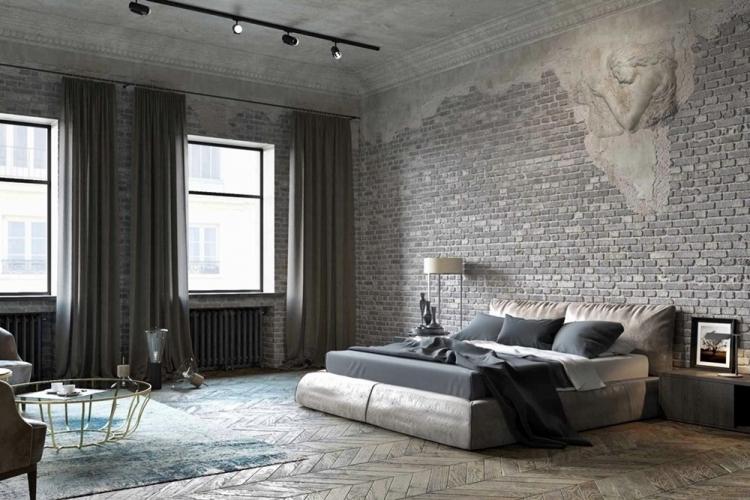
Black color
Tightly black interiors are rare, because this requires large rooms with high and wide windows over the entire wall or complex multi-level lighting. But black is actively used in individual design elements, furniture, decor, to emphasize bright accents.
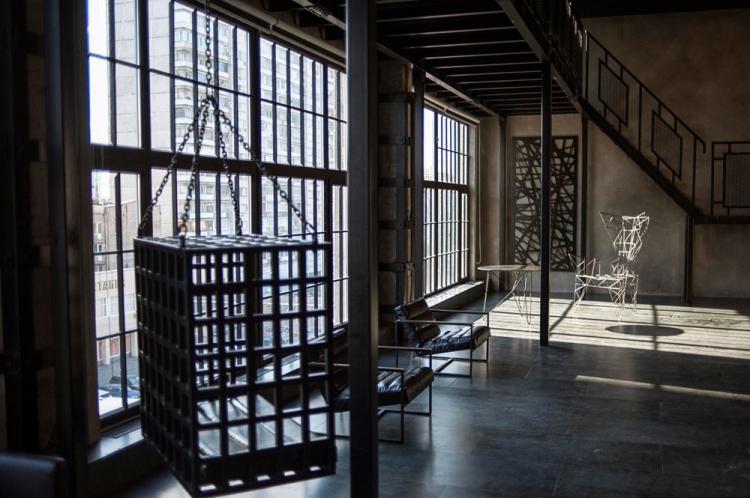
White color
A sterile white loft is even less common, but some white elements are good for small apartments and rooms. For example, paint the red brickwork white to maintain both style and a sense of space and airiness.
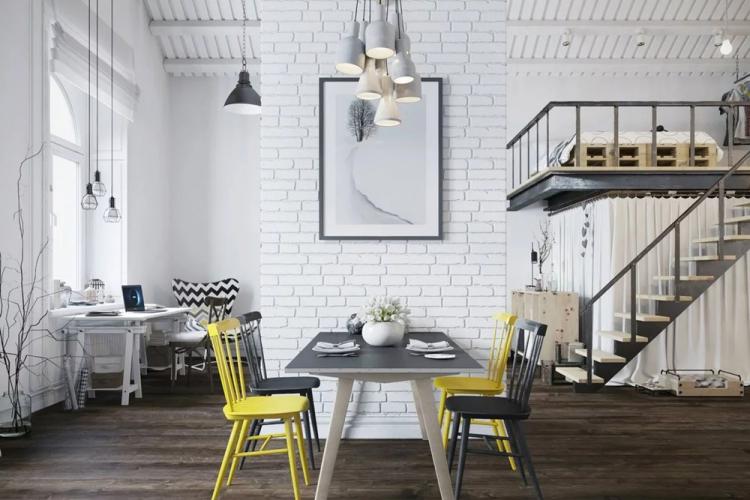
Brown tones
The shades of brown in the loft are very multifaceted: from all kinds of wood to reddish terracotta bricks. Brown leather upholstery, copper lamps and accessories, wooden shelving with glass shelves - all this is in harmony in loft apartments.
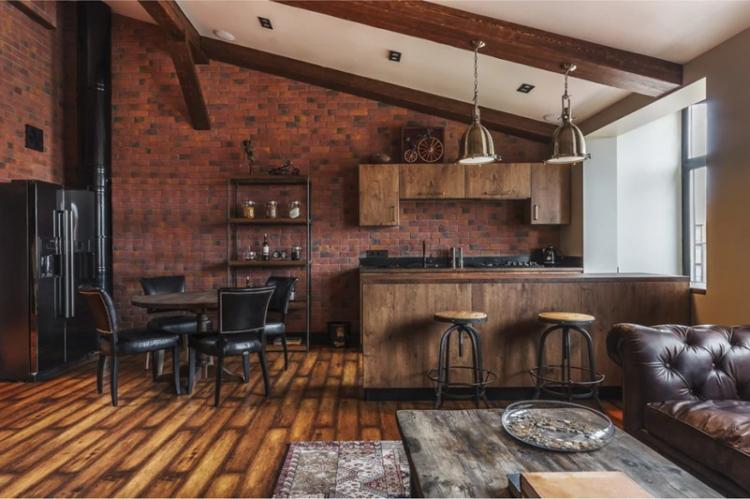
Blue tones
A more original alternative to black and gray interiors is shades of blue. The loft usually uses dark and muted tones, such as worn jeans, dirty turquoise, sapphire, cobalt, and stormy sky shades. But for accents, a rich blue, ultramarine or indigo is suitable.
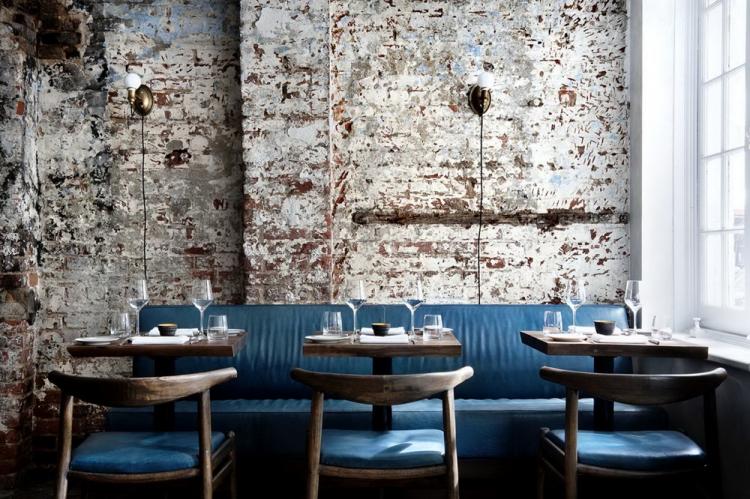
Yellow
Of the bright and juicy accents in a rough gloomy loft, yellow is especially often used in all its variations: from neon lemon to restrained mustard. It matches the main palette of loft interiors without fail, invigorates and enlivens the room.
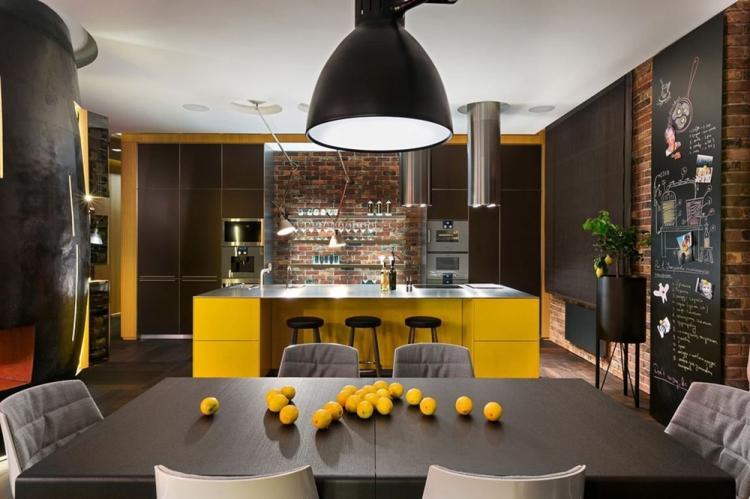
Layout and zoning
The issue of zoning in loft-style apartments is not so simple, because it is important to strike a balance between convenience and conciseness. Massive partitions and complex plasterboard structures are rarely used.On the contrary, if it is possible to remove unnecessary walls, combine the living room with a balcony, or make a wide arch instead of a door to the hallway, use it.
Instead, zoning with light, color and texture works well. The island layout is also convenient: when different functional areas are separated from each other only by arranging furniture. For example, the sofa and armchairs are not lined up along the wall, but are displayed in a semicircle at the coffee table.
To divide the space, use functional elements: a bar counter, shelves with through shelves, open counters for things, flower pots, flower pots, decorative compositions.
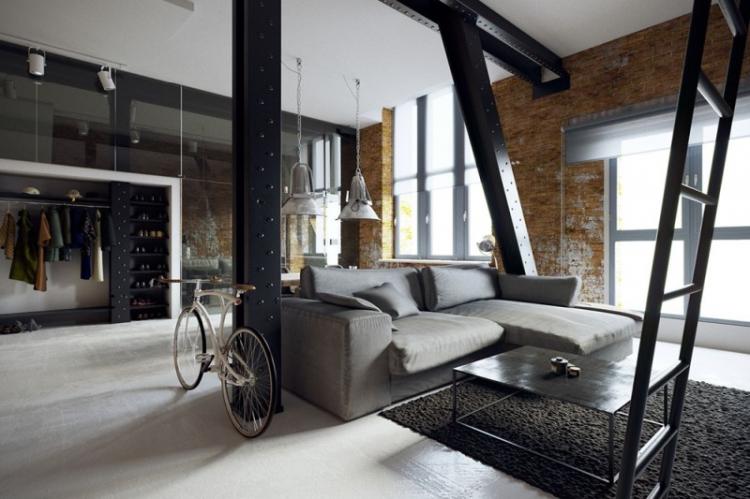
Loft in the interior of the apartment
Whole houses, miniature studios or individual rooms are decorated in the loft style. Over the years of its existence, it has developed so much that you can use its chips in any room.
Loft style living room
A spacious unoccupied living room is the most obvious choice for a loft. Communications, raw walls, and bright accents like colorful posters are appropriate here. And the main element of the room will be a massive and cozy sofa - exaggerated volumetric and soft colorful or, on the contrary, restrained monumental with leather upholstery.
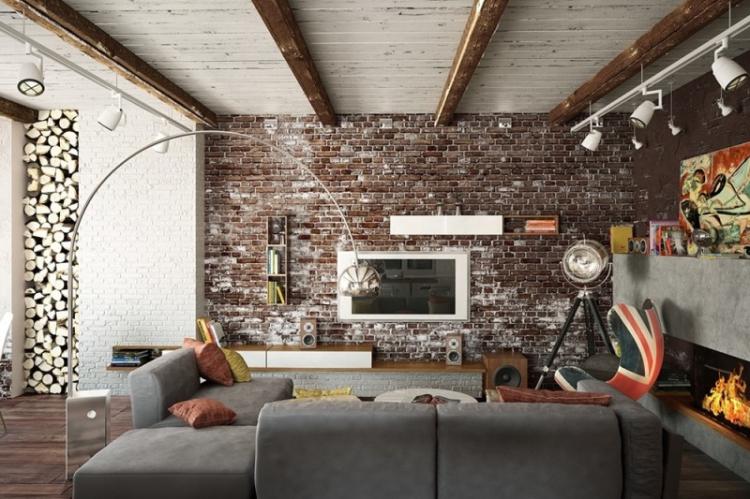
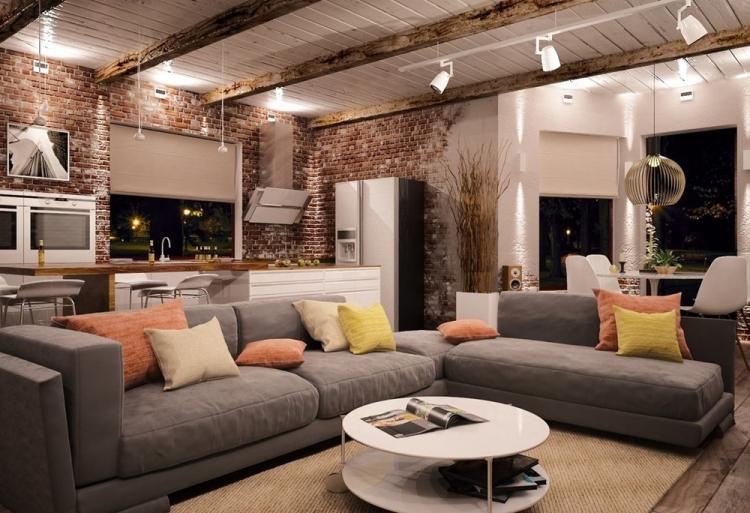
Loft style kitchen
The loft in the kitchen is practical and functional, because the less complex decoration and decor, the easier it is to maintain order and cleanliness. The walls can always be repainted, and appliances, a gas water heater, an extractor hood and other kitchen attributes do not have to be carefully hidden under drywall or behind facades.
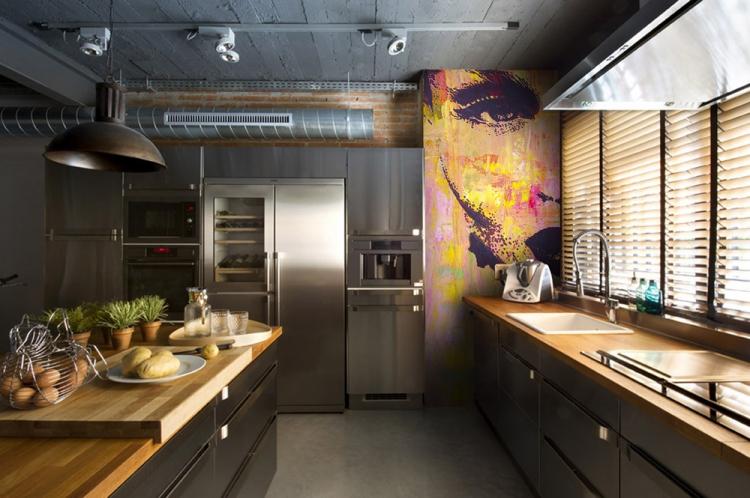
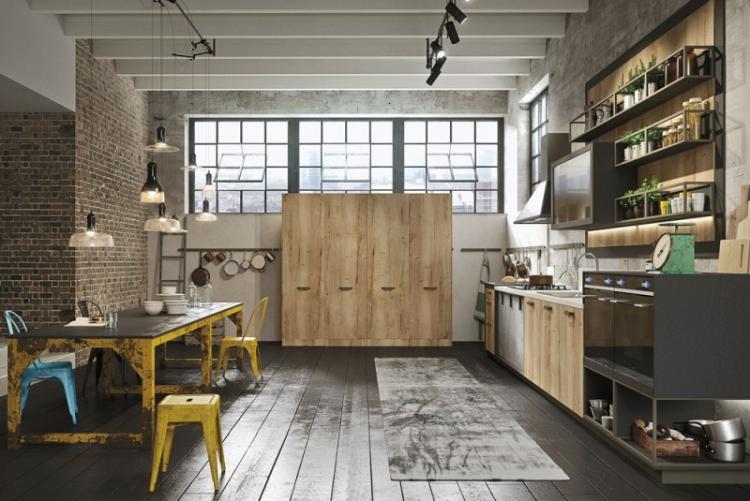
Loft style bedroom
The loft in the bedroom takes on a completely unique romantic flair. A large, spacious bed with soft pillows, bedspreads and rugs looks even cozier against the background of a concrete, brick or stone wall.
Use soft fluffy carpets, fancy lamps, a collection of photographs, wrought iron decorative candlesticks, original LED lighting.
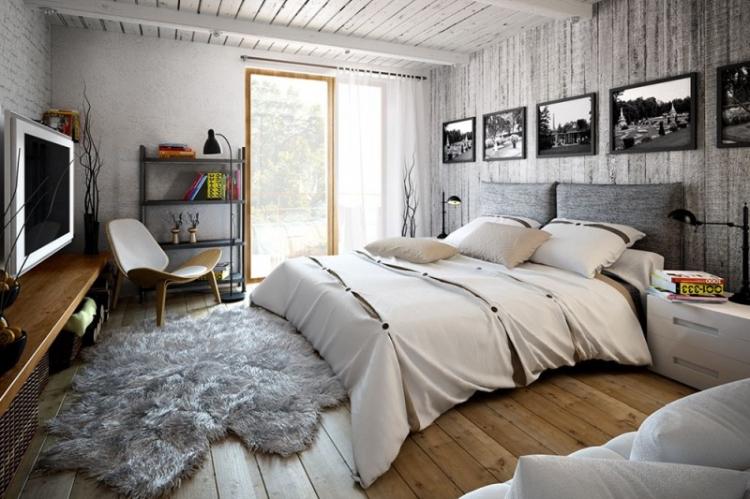
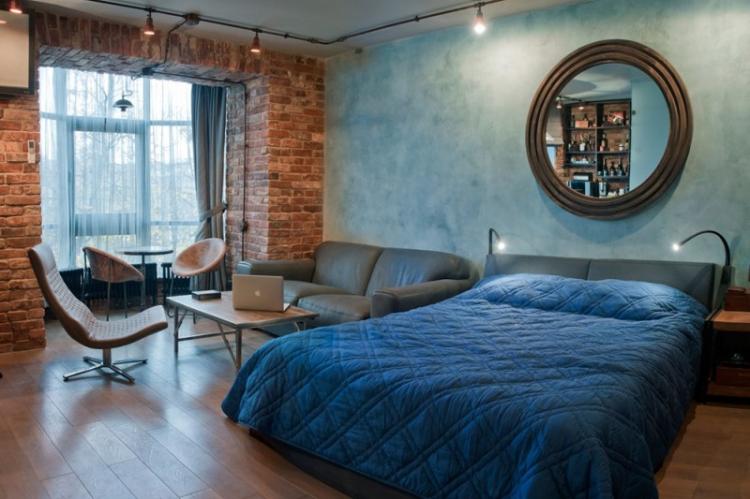
Loft-style bathroom
The loft in the bathroom is always unusual and creative, because it is not so common. Pay attention to retro radiators and heated towel rails, heavy aged cast iron structures, original fittings, accessories and valves.
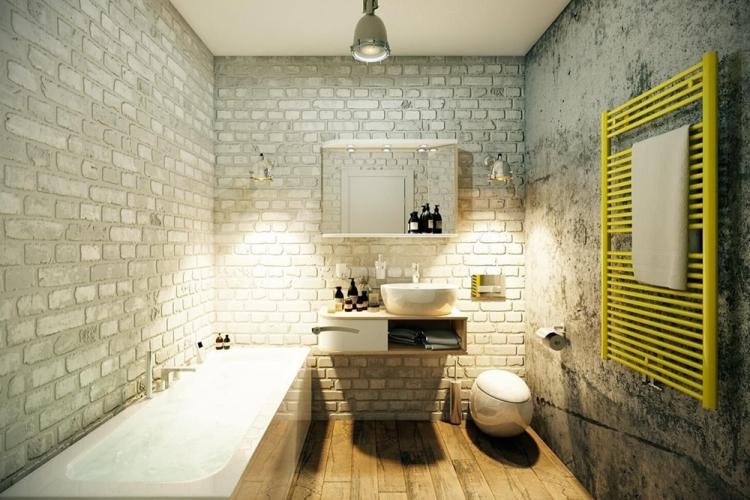
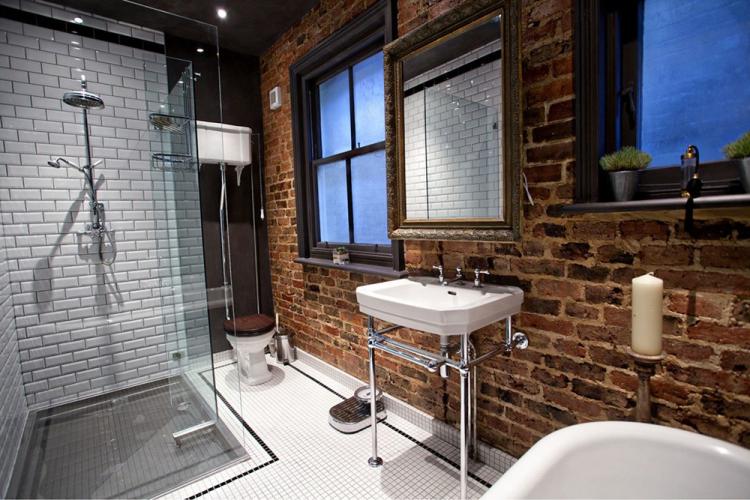
Loft style nursery
The basic outline of the loft is easy to adapt to the children's room. There are two main reasons for this: the loft preserves all possible space and allows for self-expression. Both of these qualities are especially valuable for children who need a place for games, hobbies and the first creative experiments.
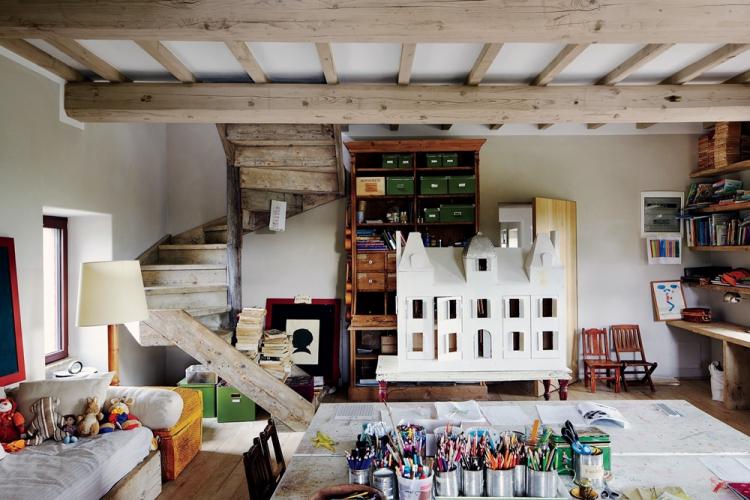
Design of a small apartment in the loft style
It is quite difficult to bring an industrial loft to the interior of a small apartment, because this style involves large areas. But you can always use individual elements and expressive details.
A small apartment is even more acutely in need of competent zoning: use for this the very inserts of bare concrete or brickwork. And paint the rest of the walls with a plain matte emulsion of light shades.
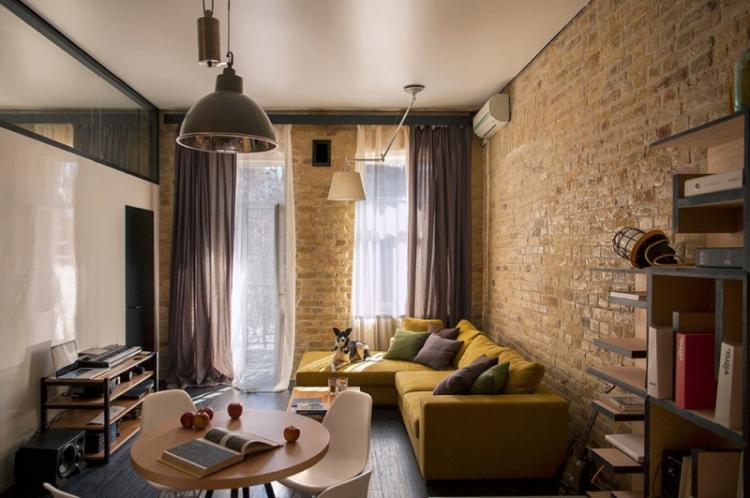
It is better to replace large loft lamps and spotlights in a small room with a series of point sources. You can leave the ceiling and communications unprocessed - at the same time it will save valuable centimeters of space.
Do not overuse drywall partitions, screens and curtains. Loft tends to be open plan, which is much more convenient in a small apartment.
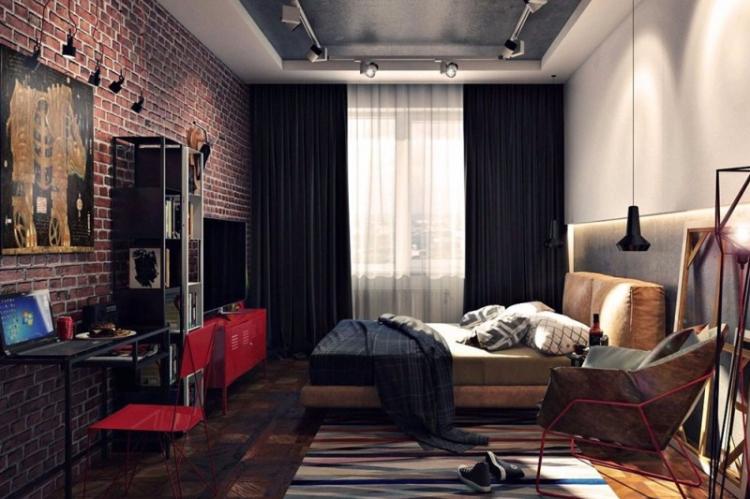
Loft-style apartment - photos of real interiors
All the versatility of a loft is hard to capture in one go. Therefore, we offer you a whole selection of photographs with completely different interiors of apartments. Perhaps among them you will find something for yourself!
