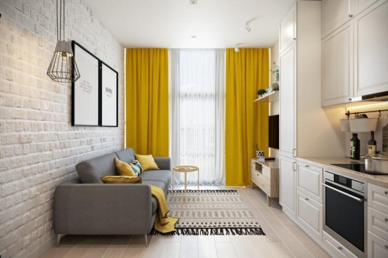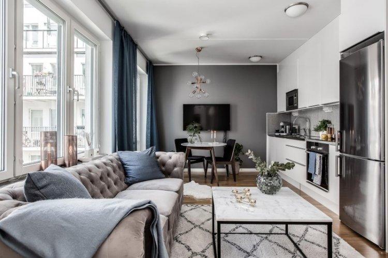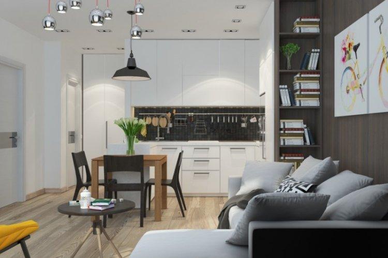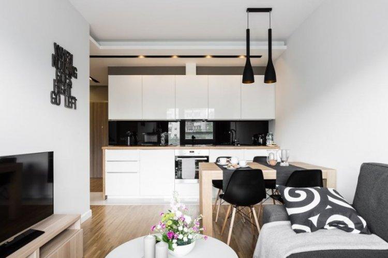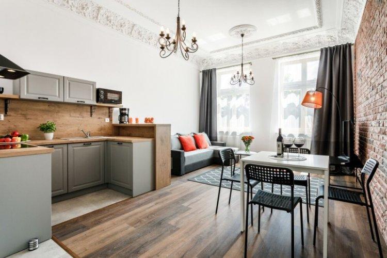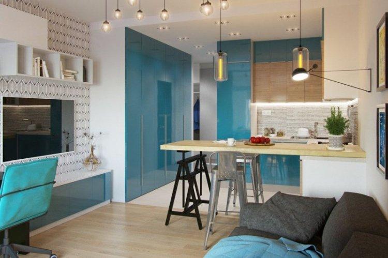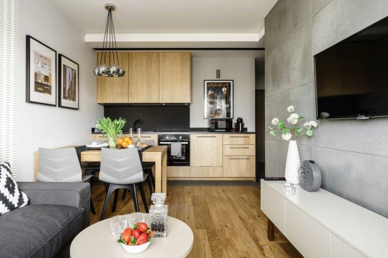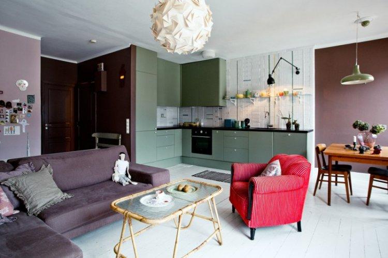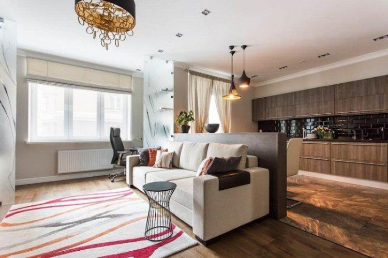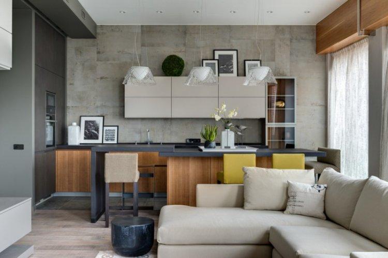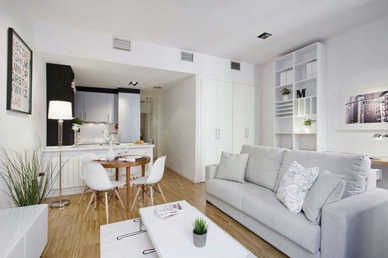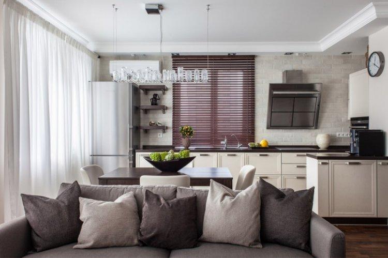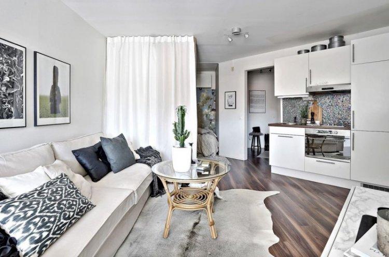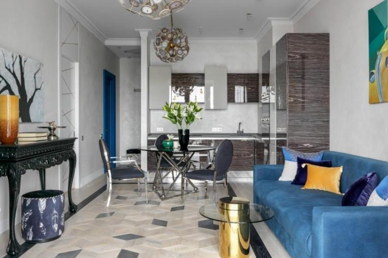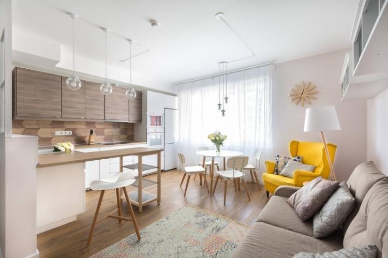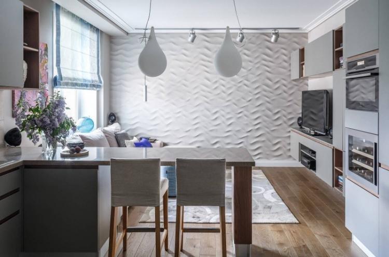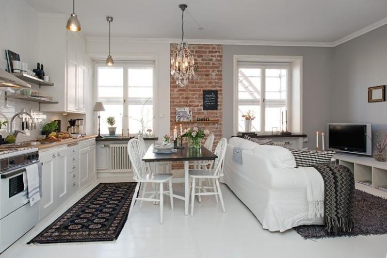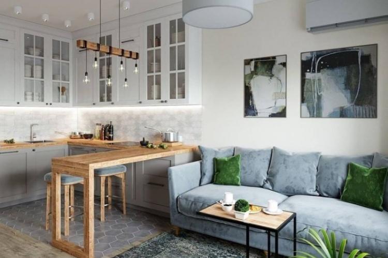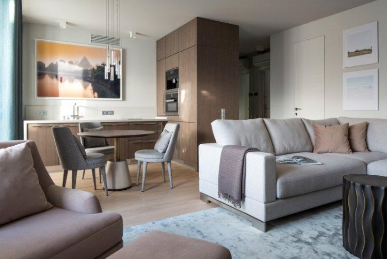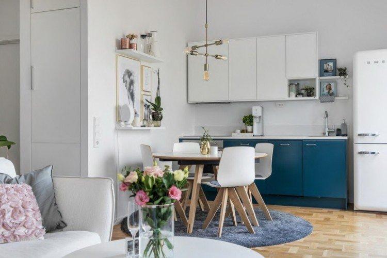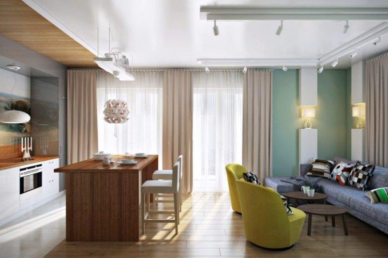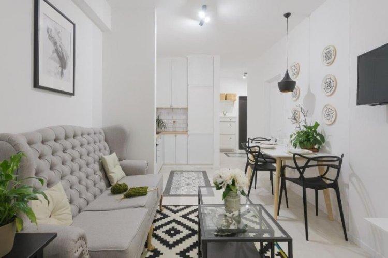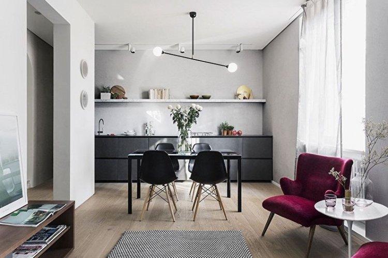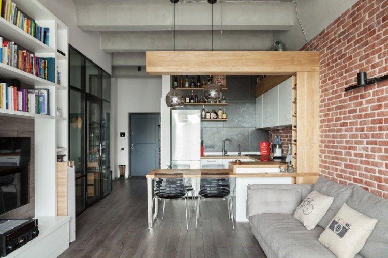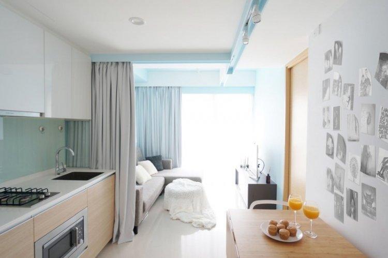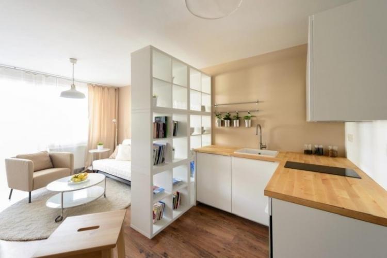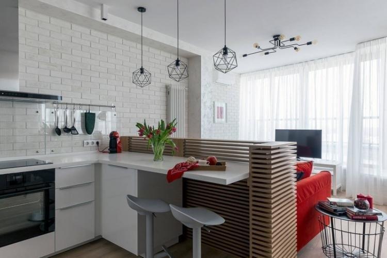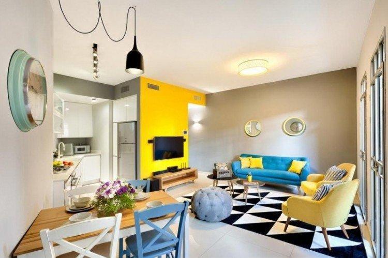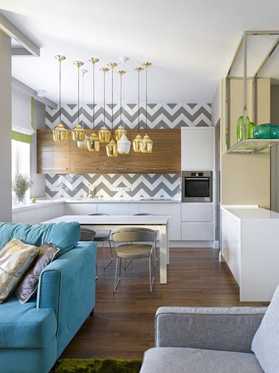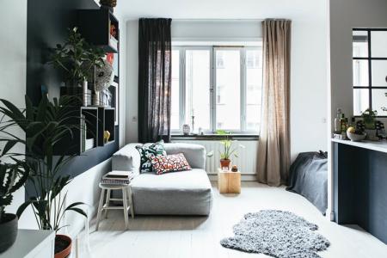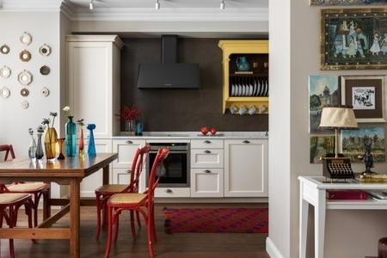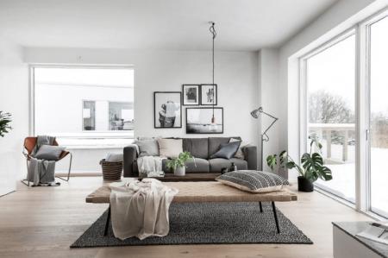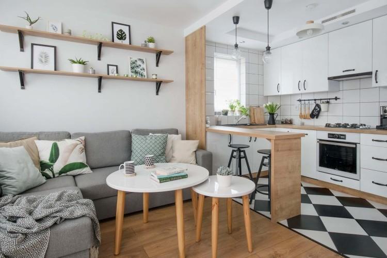
It's no exaggeration to say that interconnected rooms are confidently taking over the world. And if everything is ambiguous with the bedroom, then the kitchen-living room is almost a win-win option. The absence of unnecessary walls and partitions allows you to gain valuable centimeters of space and to think over the layout much more rationally. We will tell you how to do it on 20 sq.m.!
Choosing an interior style
The most difficult part when choosing an interior style for a combined kitchen-living room is to take into account the specifics of both rooms. You will need to find a balance between aesthetics and practicality for both areas at once. But there is good news - it's not as difficult as it seems at first glance!
Kitchen-living room 20 sq.m. in a modern style
In the best traditions of loft and minimalism, modern style gravitates towards free open space. It allows you to combine any materials and textures, from precious woods to plastic and chrome - and this is convenient when zoning. A new set with glossy acrylic facades and a large and cozy classic sofa will fit into such a room.
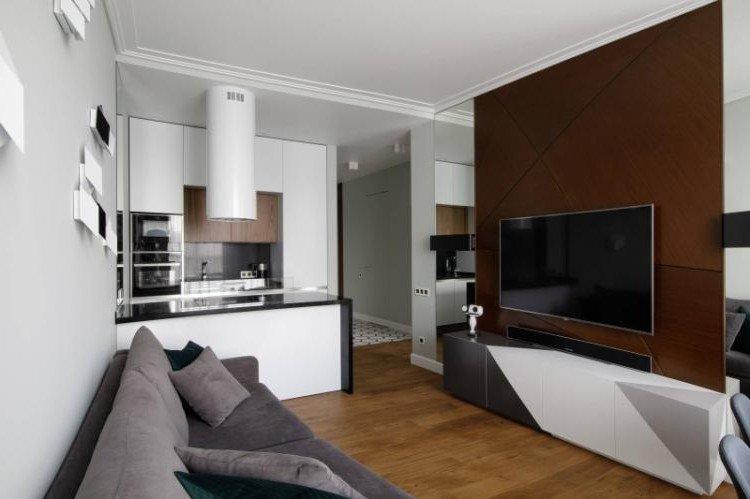
Kitchen-living room 20 sq.m. in classic style
It is difficult to embody the classics in united rooms - it needs symmetry, the center of the composition, a laconic arrangement. But on the other hand, such a kitchen-living room always looks expensive, elegant and sophisticated - it will never go out of fashion. When choosing materials, take into account the specifics of the kitchen: give up wood in favor of stone or tiles and do not overuse lush textiles.
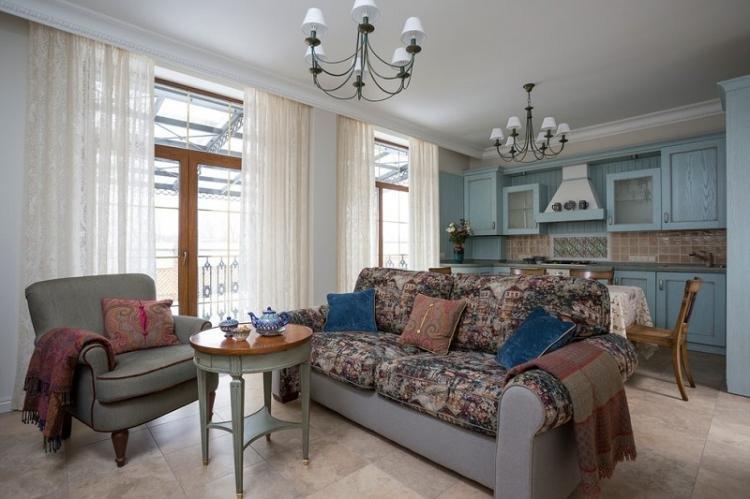
Kitchen-living room 20 sq.m. in provence style
Provence is ideal for both the kitchen and the living room in all its romantic practicality. There are elegant furniture, as if from a dollhouse, natural materials and a lot of textiles. And as a decor - jars with spices, candles and candlesticks, handmade jewelry, fresh flowers.
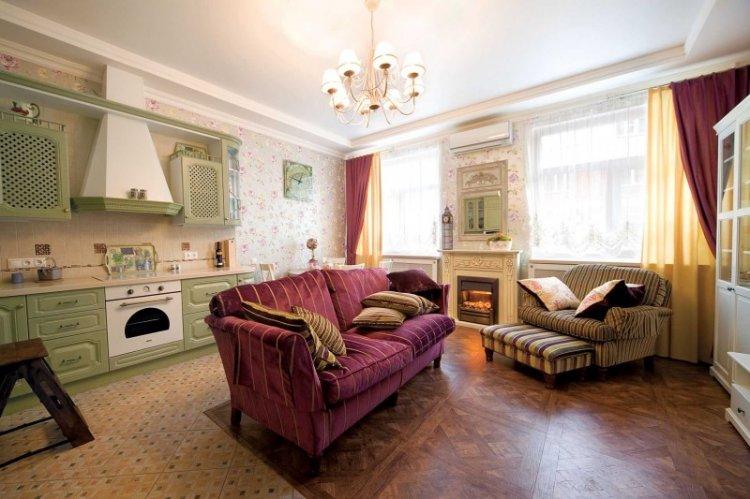
Kitchen-living room 20 sq.m. in scandinavian style
The Scandinavian style disposes of the perfect balance between functionality and beauty, so that it is very organic in the kitchen-living room. Light colors enhance the space, while bright and contrasting accents delimit areas. Unusual lamps, handmade jewelry, thoughtful textiles look interesting.
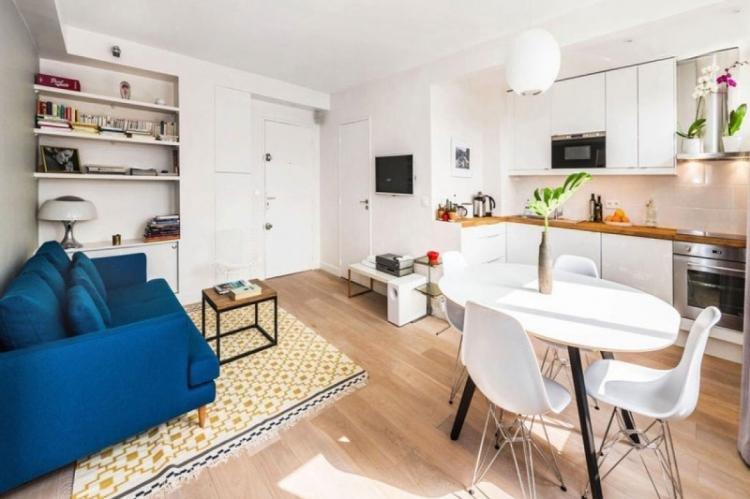
Kitchen-living room 20 sq.m. loft style
A loft by its nature is one continuous room, divided into zones, so that it will be very useful in the kitchen-living room. Leave the bare brick wall behind the sofa, do not hide communications, and separate the kitchen corner with a stylish bar counter. It is also convenient that the loft harmoniously combines classic antique furniture with ultra-modern technology and bright color accents.
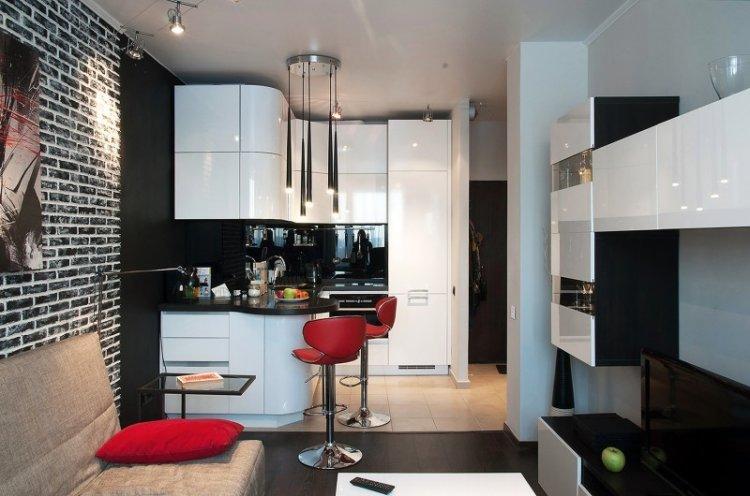
Color spectrum
There are two main techniques for decorating combined rooms - to unite the space even more or to emphasize its delimitation. In the first case, make a uniform neutral background throughout the room - white, beige or gray. In the second, combine different colors and materials, make contrasting inserts and leave colored accents.
A safe choice - black and gray and white or beige and brown palette. But not by them alone: yellow will make the room warmer and lighter, blue - cooler and more airy. Red and orange invigorate and tone, purple adjusts to a creative mood, and green - calms and relaxes.
The main thing is not to overdo it: 1-2 two primary colors and 2-3 accent colors are enough. Otherwise, the risk of overloading the interior and making it tiresome is too high. Eclecticism and bizarre combinations are in fashion, but measure is important in everything: if you experiment with colors, stop at the simplest shapes and textures.
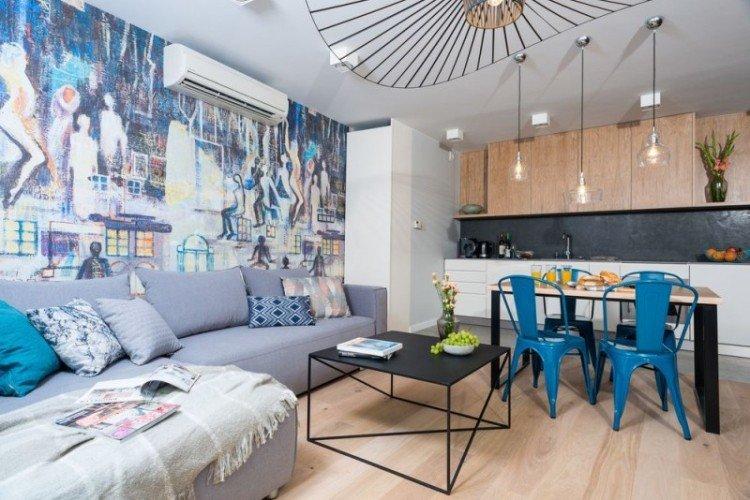
Zoning of the kitchen-living room 20 sq.m.
The zoning of a room can be either completely actual or purely nominal. In the first case, these are all kinds of partitions, sliding screens, plasterboard structures, racks and hanging shelves.In the second - a combination of different finishing materials, play with light and color, subtle accents.
Unlike a solid wall, partitions are much more flexible - they can be of any shape and height. For example, you can make a dining table, work surface, bar counter, or just a shelf for your favorite seedlings out of it. In addition, structures can be not only vertical: take the kitchen area to the illuminated podium - and you will not need anything else.
Island planning is another versatile zoning technique for combined spaces. This means that the furniture is not arranged "as usual" along the walls along the perimeter, but along the functional areas. Separately - a kitchen corner, separated by a bar counter, a dining table or an offshoot of the work surface. Separately - a desk with a lamp and a shelf, and separately - a sofa with armchairs, a rug and a coffee table.
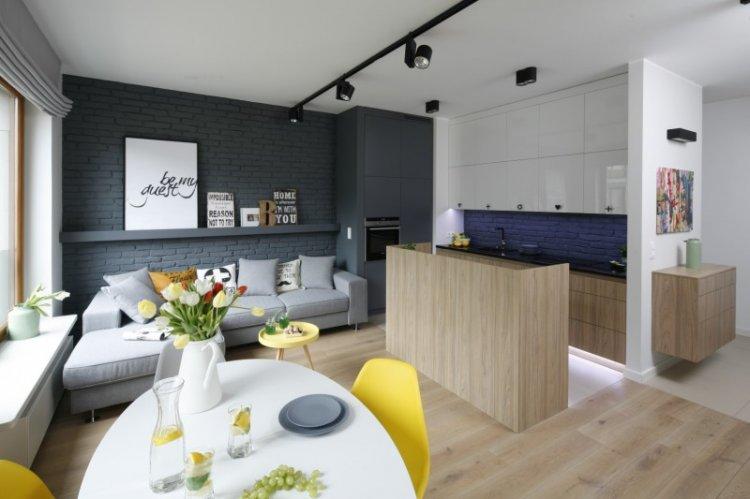
How to choose furniture and appliances
A corner kitchen set fits best into combined rooms - it itself already denotes a working area. But if you have a long, elongated room, use furniture in two rows. A portable island or a bar counter will simultaneously function as a partition.
Choose the technique taking into account the chosen style: in the classics, it is still better to completely hide it behind the facades. But in modern interiors, a shiny refrigerator stylishly echoes a glass rack or metal loft pendant lights.
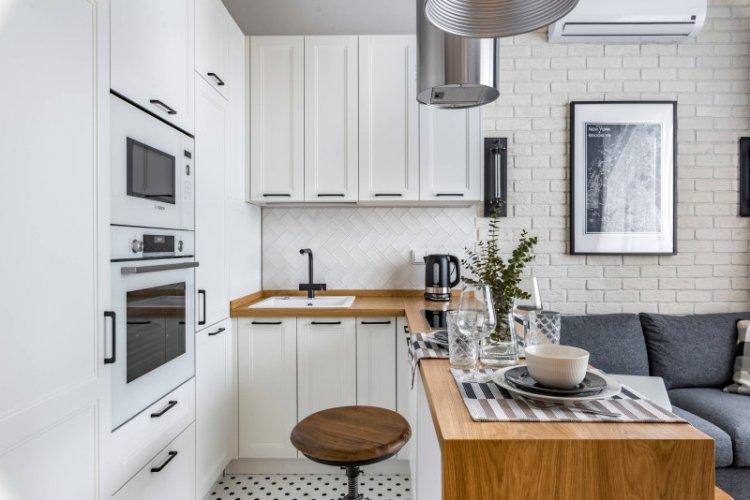
For a sofa, it is better not to take too expensive and capricious upholstery, even if it is at the other end of the room - the kitchen remains the kitchen. Take those materials that you definitely can take care of. The same upholstery or elements from it can be used to decorate chairs and stools.
A bar counter is a stylish accessory, a useful purchase, and in some cases also a full-fledged table replacement. They are rarely placed in typical kitchens, in an ordinary living room they are not always appropriate, but in a combined room they are what you need!
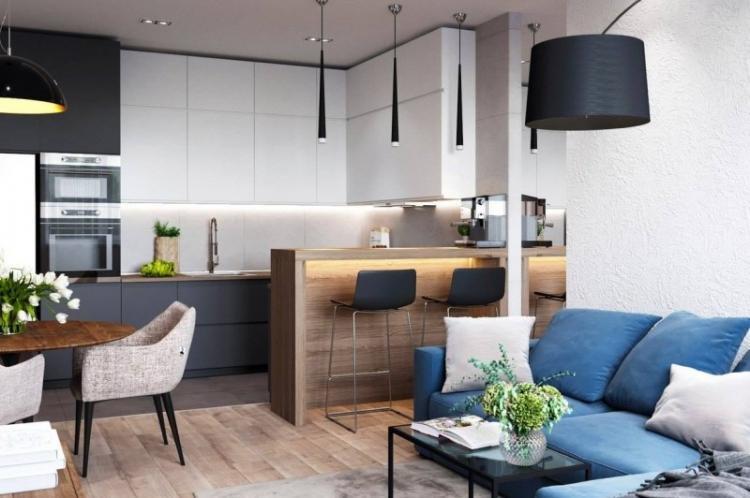
Materials and design
Like the color scheme, finishing materials can both unite and delimit space. But remember the main rule: either experiment with a palette, or with textures! And do not forget to take into account the specifics of the kitchen: humidity, temperature, smells, fat.
Floor finishing
There is a simple and time-tested solution for finishing the floor in the kitchen-living room - to combine the laminate with tiles in different zones. The laminate under the kitchen triangle wears out faster and deteriorates from moisture, and the tiles under the sofa are too cold if you don't have heating. Therefore, we propose to kill two birds with one stone, and carefully hide the joint behind a decorative overlay.
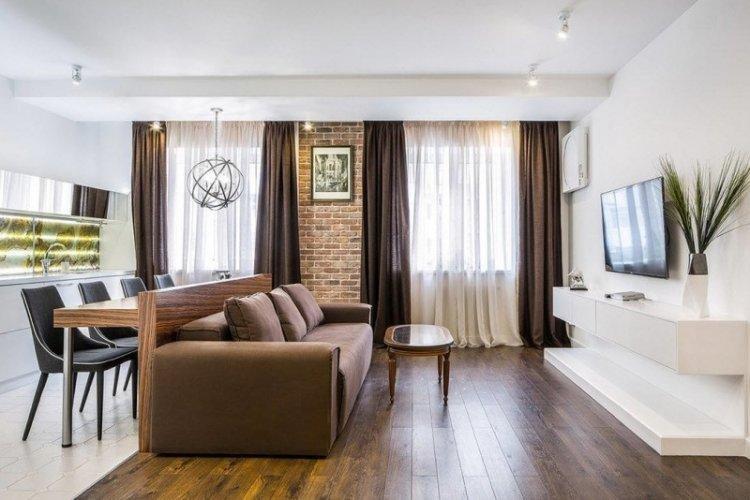
Wall decoration
For a kitchen-living room, paper wallpaper, textiles or wood on the walls are hardly suitable - except perhaps in separate elements. Choose washable surfaces: waterproof paint, non-woven wallpaper, vinyl. Even if you do not delimit the zones, be sure to take care of the apron above the work surface - this area gets dirty, rubbed out and wears out the fastest.
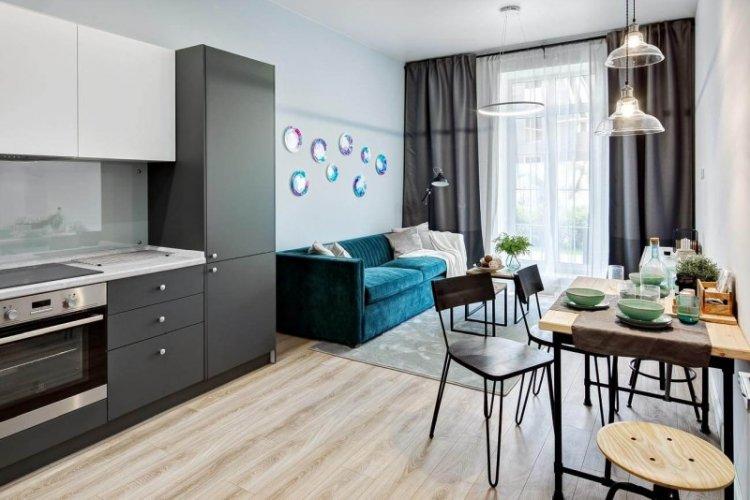
Ceiling design
A simple painting of the ceiling for the kitchen-living room will most likely not be enough, even if you have it perfectly flat. It will not be possible to conveniently integrate multi-level lighting into it, which is indispensable in a united room.
If you want to visually enlarge and expand the space, choose glossy stretch ceilings. If you prefer noble elegance, satin and matt finishes in all colors and shades are at your disposal. And to build complex multi-level structures with height differences - use moisture-resistant drywall.
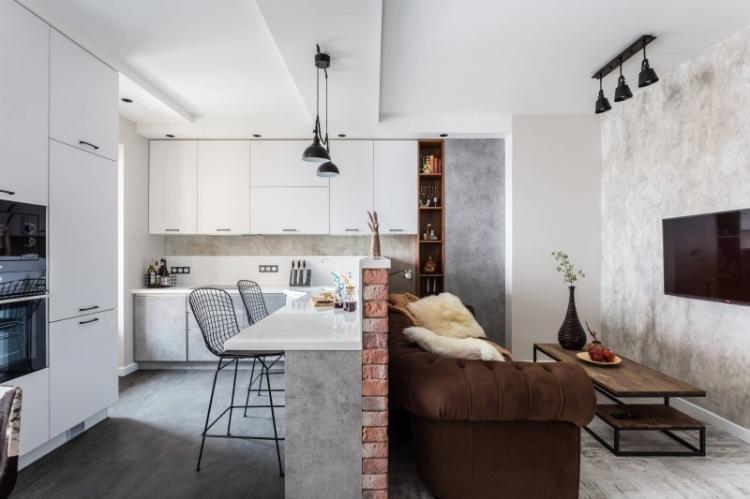
Textile
It is good if the textiles in the kitchen and living areas overlap with each other.This does not mean that towels and decorative pillows have to be exactly the same. One unobtrusive motive is enough - color, texture, pattern - and this immediately harmonizes the scattered room.
Think over the design of the windows: in the living area you can create any compositions, but in the kitchen - light short curtains or roller shutters are better. If the room has several windows on two walls, you will have to look for a compromise.
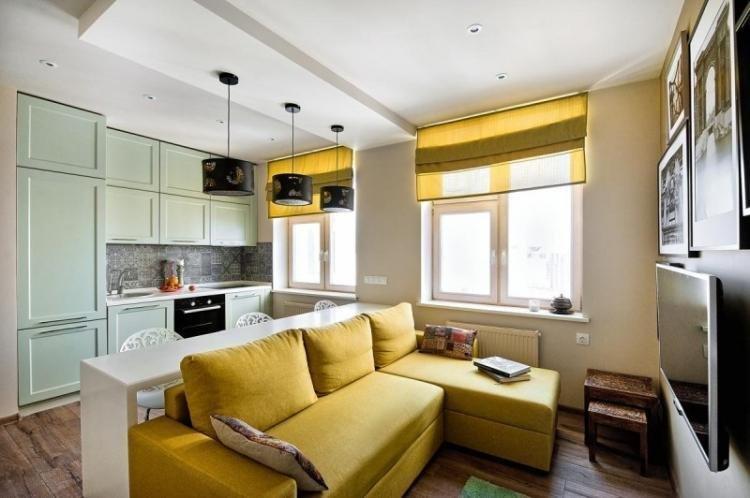
Lighting and illumination
An impressive area and several functional areas necessarily require multi-level lighting. You cannot manage with one chandelier in the middle of the room - it is neither beautiful nor practical. Use a series of spotlights, built-in lighting, floor lamps, wall lamps, LED strips. The main thing is that all sources are independent from each other and they can be regulated separately.
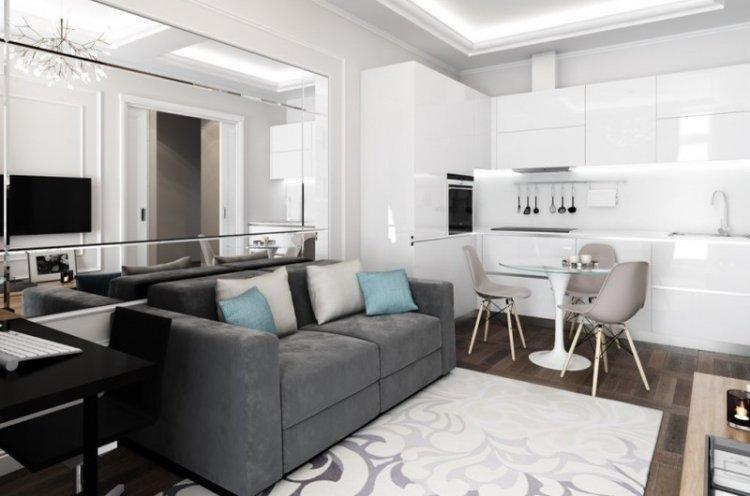
Kitchen-living room design 20 sq.m. - photos of interiors
To design a kitchen-living room with an area of 20 sq.m. really not that easy. On the one hand, there is where to roam, but on the other, you need to accommodate a lot. Therefore, we show you ready-made solutions to make your task easier!
