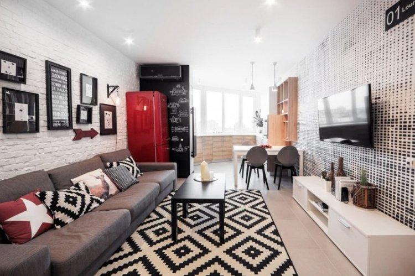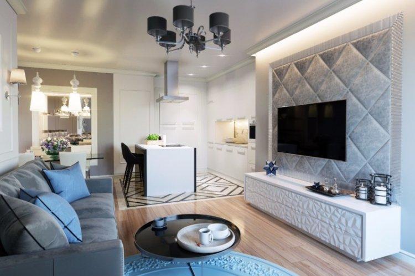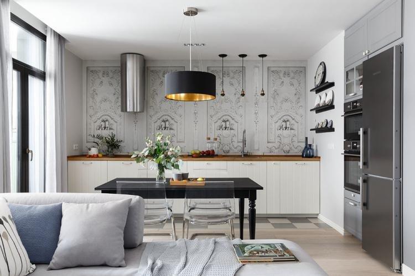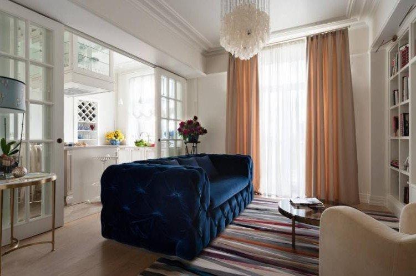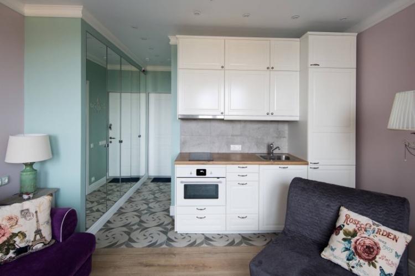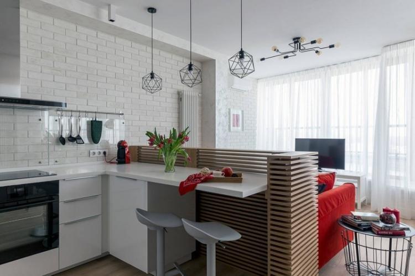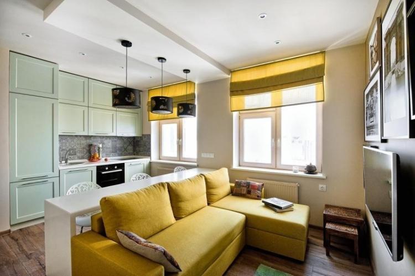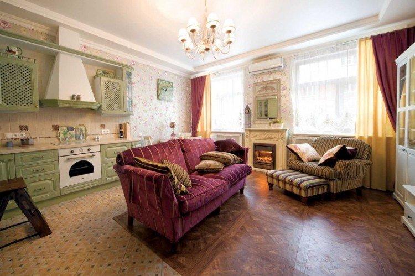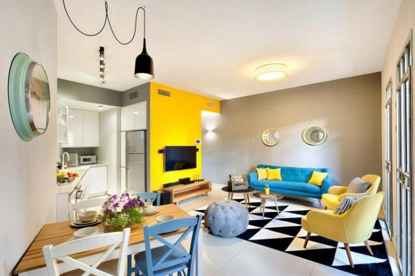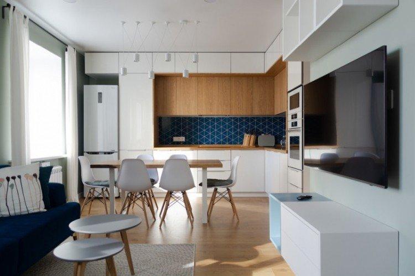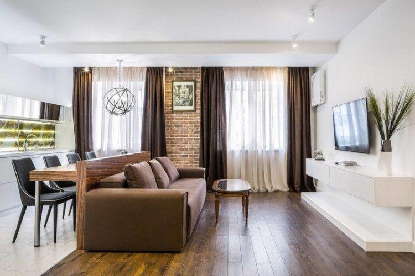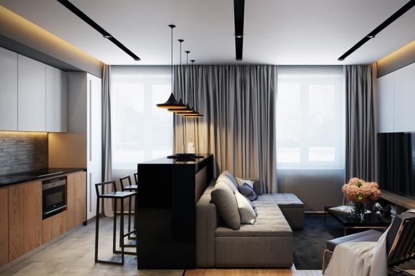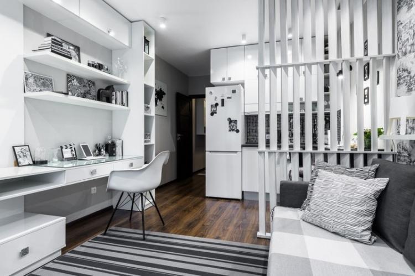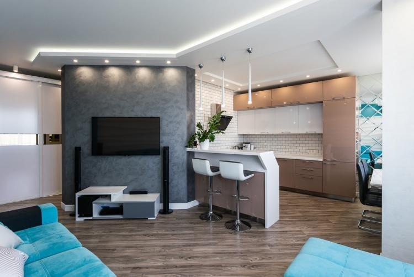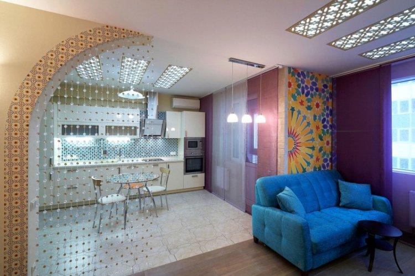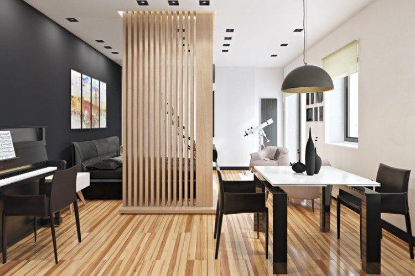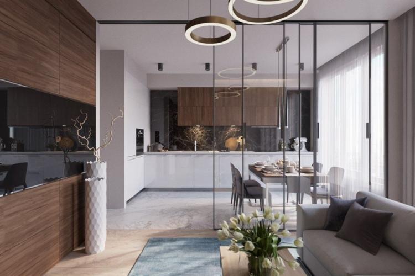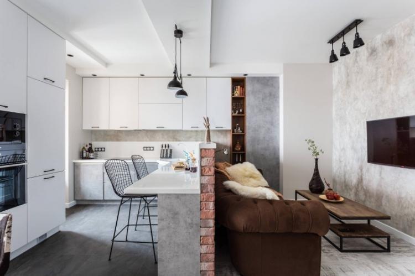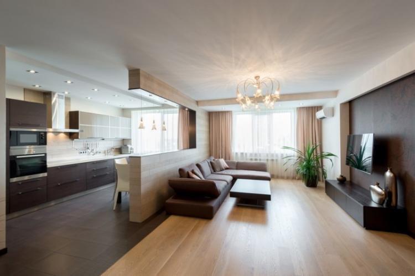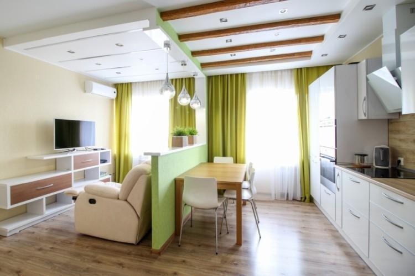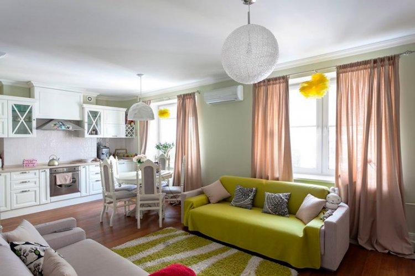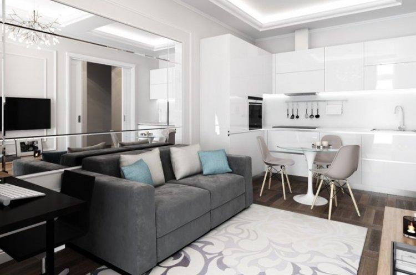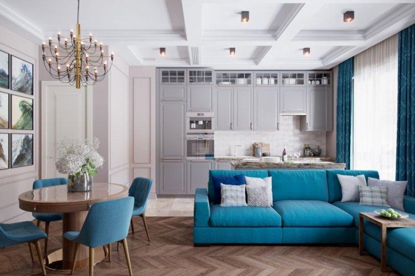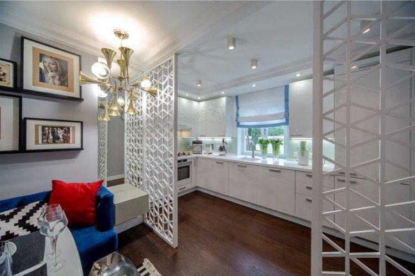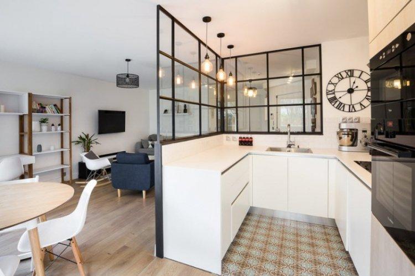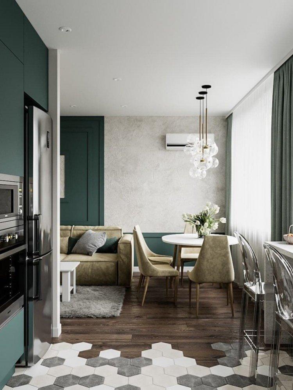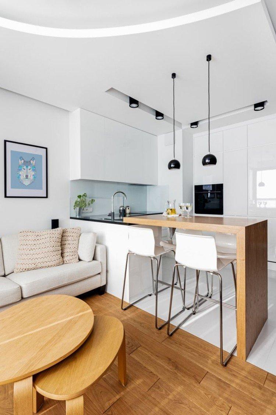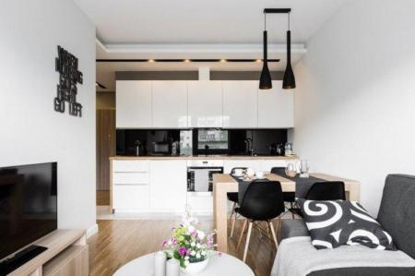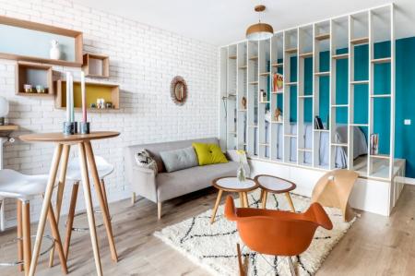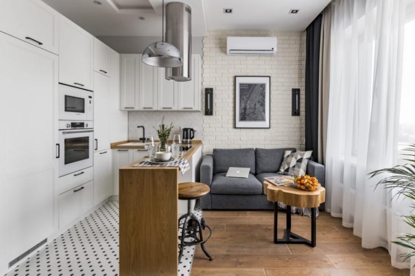
Have you been thinking about a kitchen-living room for a long time, but don't know how to organize the space? You will need proper zoning to conveniently place both the cooking surface and the resting area. What if you need a complete dining table and workspace? But all this is not a problem if you use the partitions and furniture arrangement correctly. How to do it - we will tell you now!
Zoning methods
The most difficult part of zoning the kitchen and living room is to delimit the two spaces so that they do not interfere with each other. In this case, it is necessary to take into account the specifics of the kitchen work area when choosing materials and finishes. And at the same time, it is convenient to place not only the headset, but also the entire working triangle with a sink, stove and refrigerator.
Static partitions
If you do not like continuous combined spaces, full-fledged static partitions will suit you. Lightweight frame or plasterboard construction will replace whole brick or block masonry. Heat and sound insulation without additional layers of mineral wool will be lower, but you will save space.
Static glass partitions look interesting in spacious modern living rooms. Moreover, the glass is not necessarily transparent: it can be matte, tinted, with patterns. Pay attention to the construction of glass blocks: they are larger, but also more original. Also, wood, concrete, remnants of brick and any other materials are suitable for partitions.
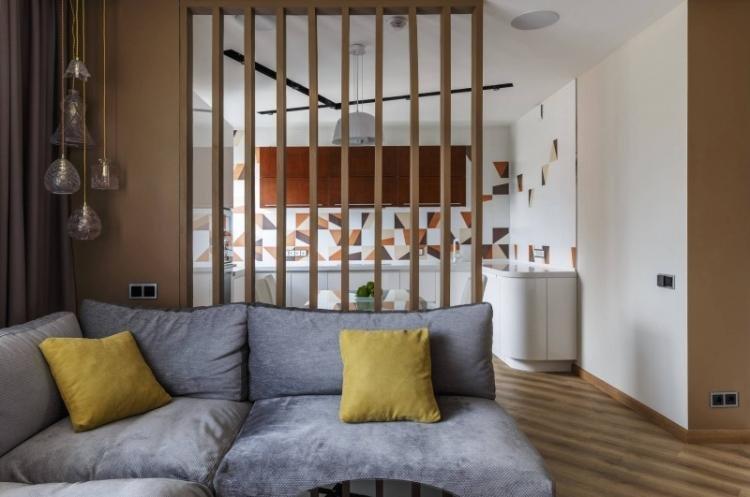
For zoning kitchens and living rooms, low partitions are often used - at the level of the countertop or bar counter. This is how you can use a ready-made structure and do without unnecessary furniture. And if you leave the niches at the bottom, they can easily replace several wall shelves or a small rack.
An elegant reception - arches of all sizes and shapes, from classic to wide and barely outlined. Rectangular or rounded arches are timeless classics, and round, trapezoidal or any other curly arches are good in creative author's interiors. Niches, lighting, decorative cutouts or inserts fit into them just as well.
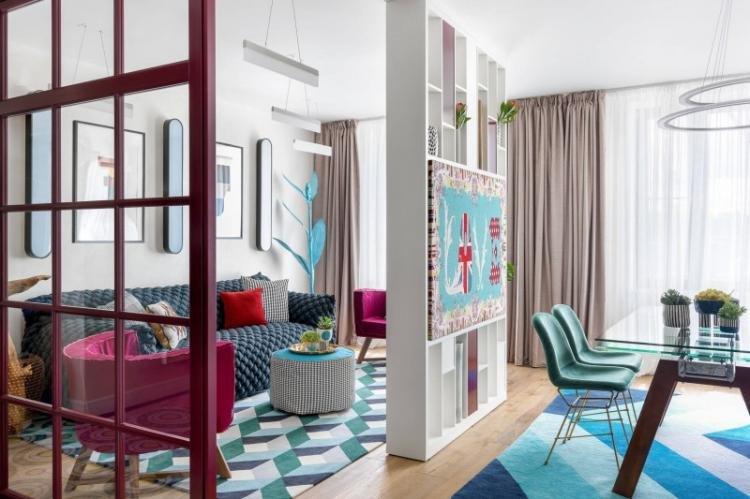
Screens and movable partitions
If your kitchen-living room has little space or you just don't want to clutter up the space unnecessarily, use mobile partitions. They can be placed as needed to separate the work area, guest or desk.
Screens and partitions can be folding, retractable and sliding, fully closed or translucent. These are impressive wooden structures, tempered glass, and airy openwork classic screens.
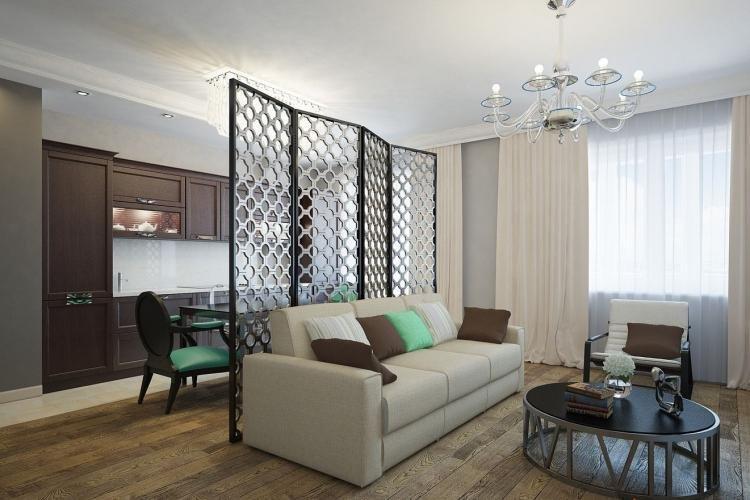
The simplest option is a sturdy folding frame and fabric or textile filling. For example, such bamboo or dark wood partitions with white thin fabric are popular in Japanese and Mediterranean interiors.
Curly carved models with gilding, patina and forged fittings will harmoniously fit into the classics. In rustic interiors, plywood or chipboard is used, painted in pastel colors with floral ornaments or decoupage.
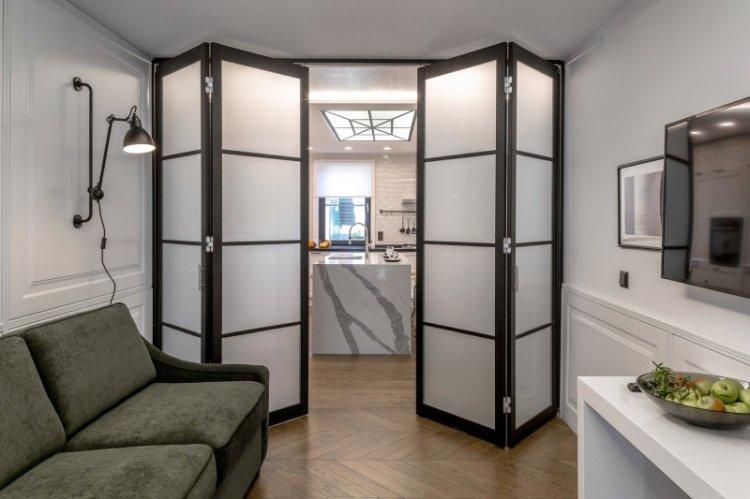
Podium
A good alternative to vertical partitions is multi-level horizontal structures. In particular, these are podiums, on which you can take out both an area with a sofa and a kitchen corner. They can even replace a sofa with armchairs, if you make it taller and take care of soft decorative pillows.
A low podium will well smooth out the differences between the flooring if you are laying tiles in the kitchen and laminate in the living room. A slight rise will expressively emphasize the demarcation without any partitions. The rounded design looks interesting, but it is more difficult to make in practice.
Tall catwalks have another significant advantage: boxes and storage boxes can be built in there.A sturdy wooden frame is sheathed with plywood and reinforced, depending on the purpose. On a small high podium, you can equip an elegant green corner.
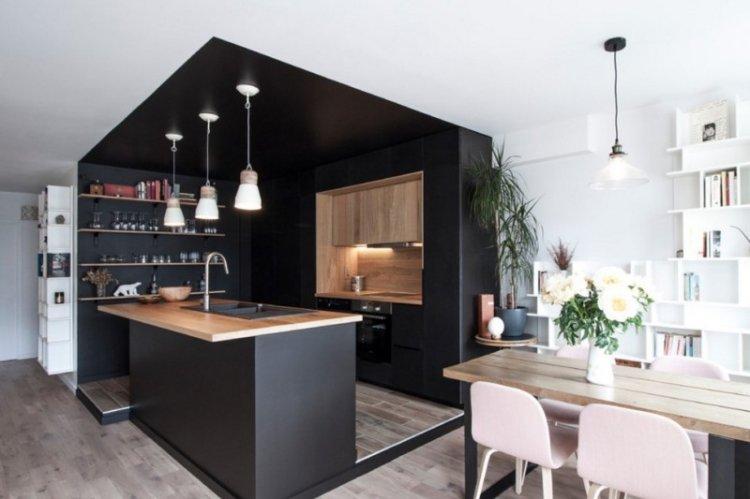
Curtains and curtains
Instead of partitions and screens for zoning the kitchen from the living room, you can use textiles, but there are nuances. This option will fit well into Provence or classic style, but is rarely appropriate in minimalism or modern. You will have to carefully select the fabric so that it does not accumulate dust and does not absorb odors from the kitchen.
Divider curtains are still hung on a cornice or string, which can be hidden in a multi-level plasterboard ceiling. If you want to separate the seating area or work table, you can use thicker fabrics. But near the kitchen area, they are much less practical, and sometimes unsafe.
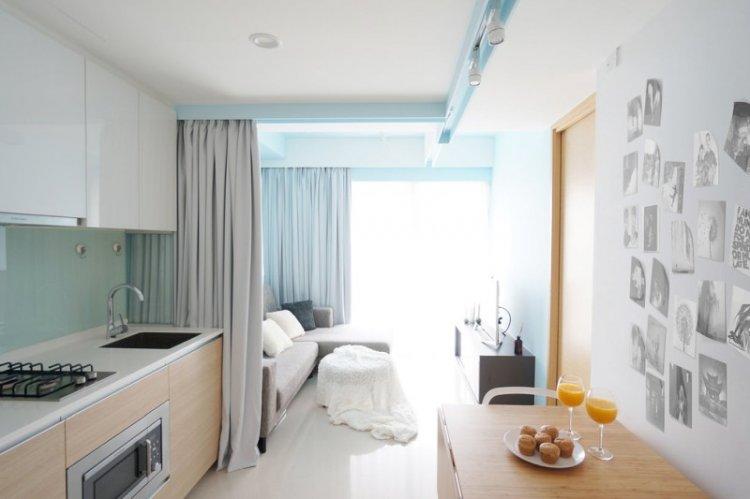
An interesting trick for classic and romantic interiors is to enclose a sofa or podium with canopy pillows. The main thing is to choose a design that you can easily disassemble for cleaning regularly. And keep in mind that this option is for spacious studios, because it is quite cumbersome.
For zoning, choose curtains that will match the curtains on the windows. They do not have to be identical, but it is desirable that the textures and colors overlap with each other. But the configuration is no longer so fundamental: for example, there may be roller shutters on the window, and in the room there may be ordinary curtains with hooks.
Zoning curtains are not necessarily woven fabrics. Handicraft is actively used in eclectic styles, boho, ethnics and other creative directions. For example, a wide dense fringe, bead threads, all kinds of pendants.
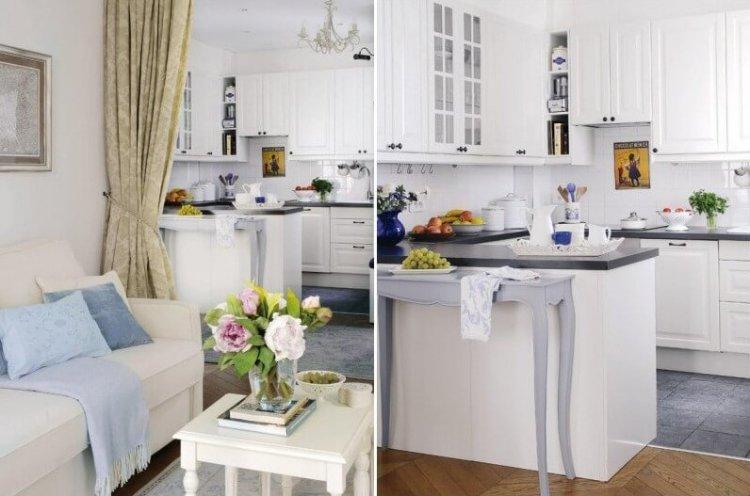
Furniture
If you don't want to build unnecessary partitions and hang curtains, use furniture for zoning. The simplest option for a kitchen with a living room is an L-shaped set, exposed so as to separate the working area. But when installing your sink and stove, do not forget about splashes of water and grease during cooking.
Another classic option for spacious studios is using the bar counter to split. It will complement the headset on the one hand, and on the other, it will brighten up family celebrations and friendly parties. If you don't need a large dining table, a counter with several stools will replace that too.
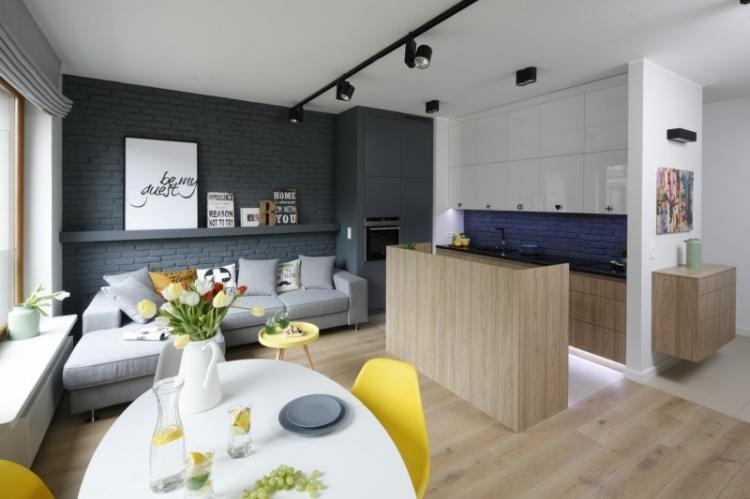
A full dining area with table and chairs will also fit into the spacious living room. To further emphasize the separation, hang several separate lights above it. And in small studios, pay attention to folding tables that can be removed as needed, as well as a folding partition.
An alternative option is to allocate not a kitchen area, but a recreation area. Here the classic island layout will come to your rescue, when furniture is placed not along the perimeter, but according to functions. Divide the areas with a wide, but not too massive sofa with a couple of armchairs and a coffee table.
A good option for zoning is light end-to-end shelving that replaces massive shelves and pencil cases. They can store both books and favorite collections, as well as kitchen utensils, jars of cereals and spices, or beautiful dishes.
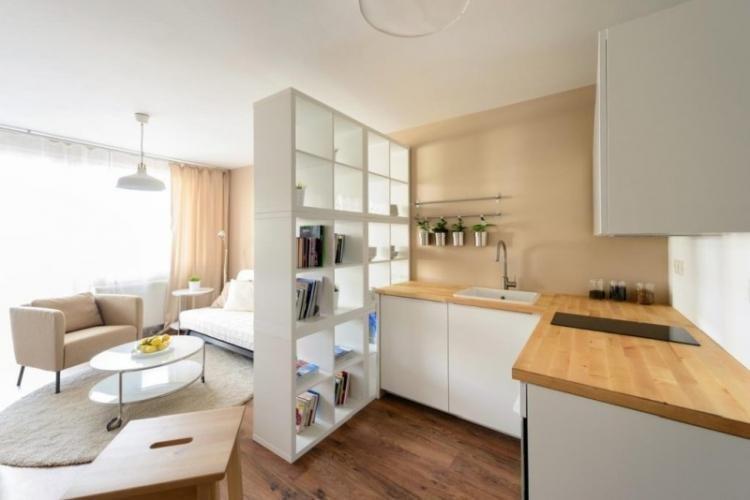
Zoning with color and materials
Colors and textures are one of the most powerful and versatile tools for space zoning. On the floor in the kitchen-living room it is laminate and tiles, on the walls - companion wallpaper, paint, textured plaster or even clean brick. On the ceiling there are multi-level gypsum plasterboard or tension structures, in which, at the same time, it is easy to hide communications and lighting.
Color accents can change the room beyond recognition. You can completely contrast the two main zones or leave one bright wall to visually expand the space. The monochrome interior with colored unifying accessories looks interesting. For example, when decorative pillows on the sofa in the living room have something in common with pot holders and towels in the kitchen.
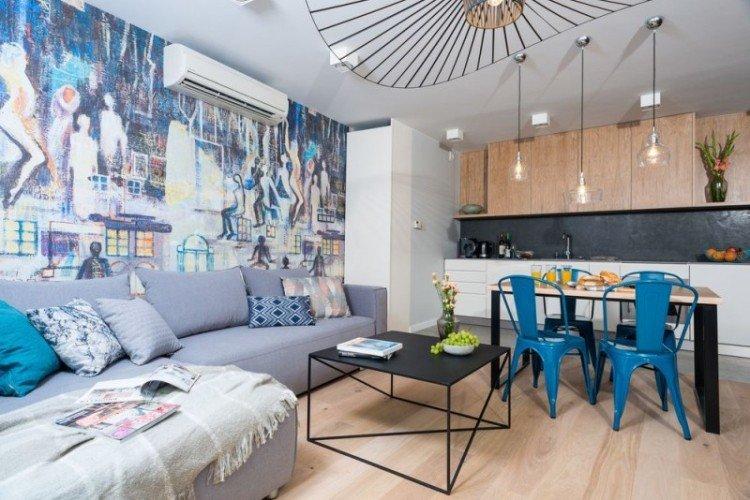
Dark vertical lines visually raise the ceilings, and horizontal lines move the walls apart. If you don't like accents, but want to emphasize the difference, play on the game of textures. For example, combine smooth painted walls with decorative plaster, fiberglass or brickwork.
The mosaic apron above the worktop is interestingly combined with decorative panels with similar motives. Furniture, designed in the same style, visually unites the space. A catchy and bright sofa or refrigerator will become an independent accessory in the kitchen-living room.
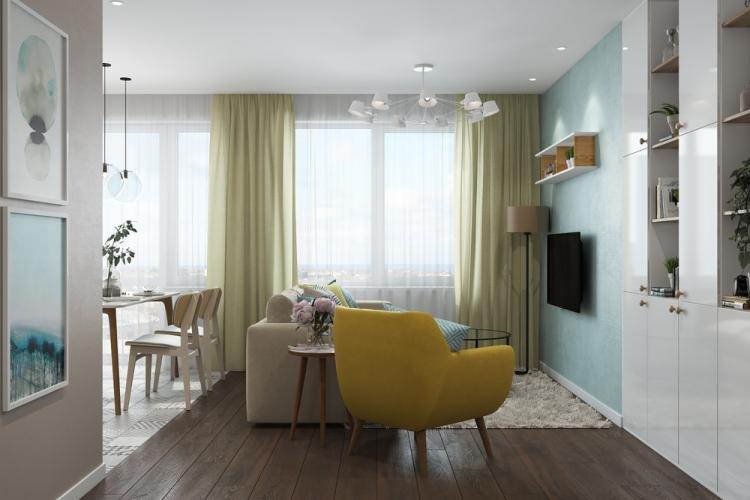
Zoning of the kitchen and living room - photos of real interiors
These are far from all ways to conveniently organize the space of the kitchen and living room. Individual layouts and author's interiors are in fashion, so you don't have to limit your imagination. And for your inspiration - this selection of photos!
