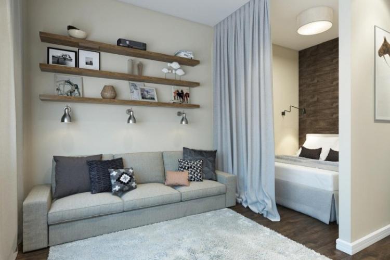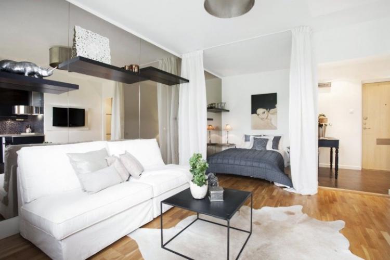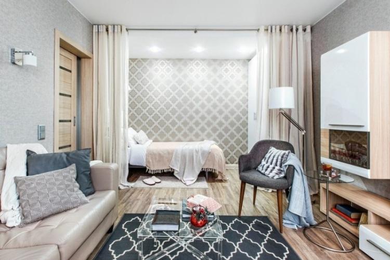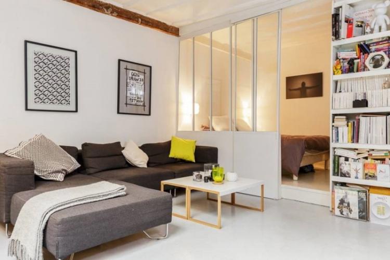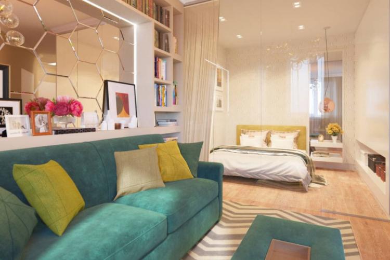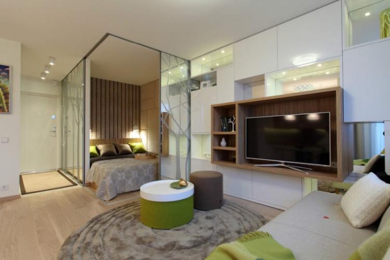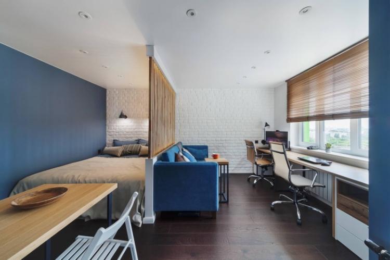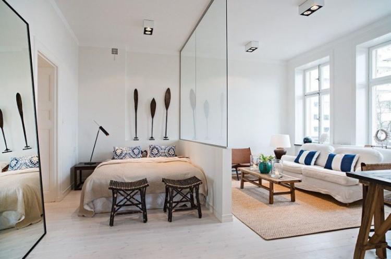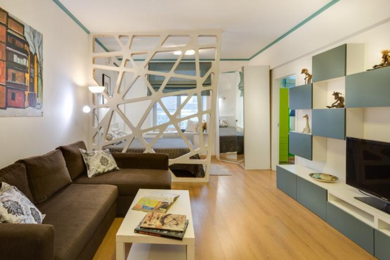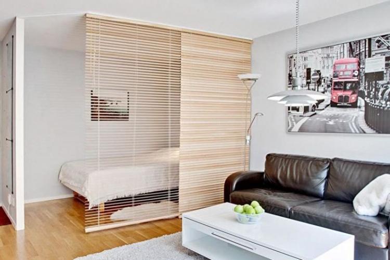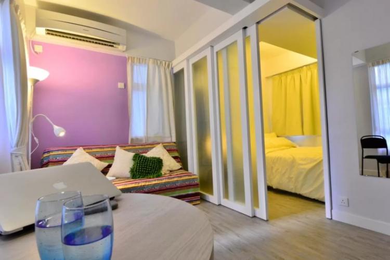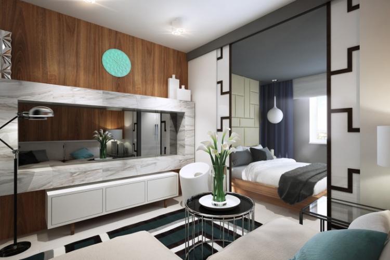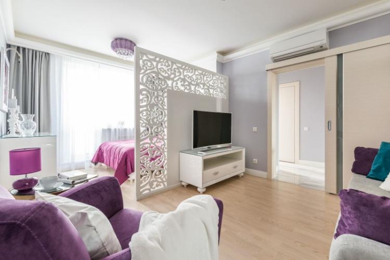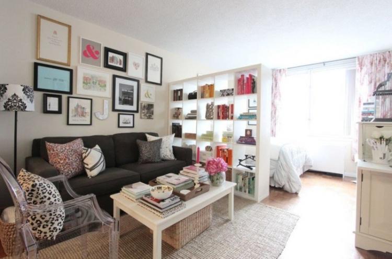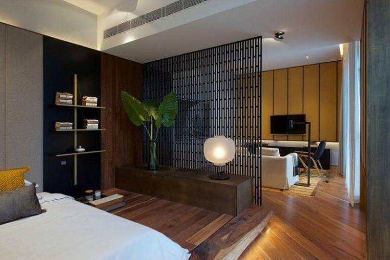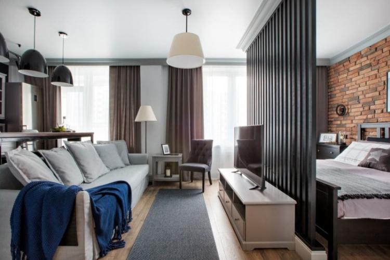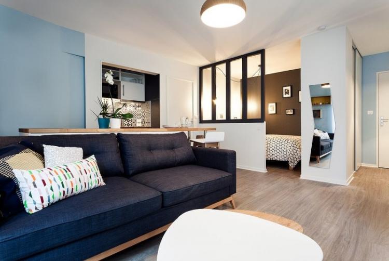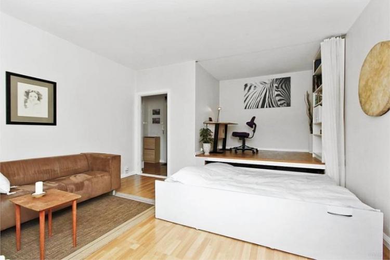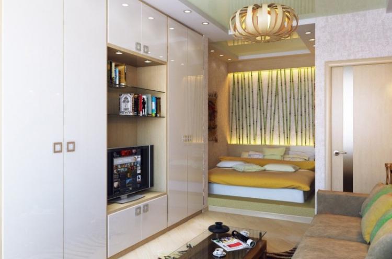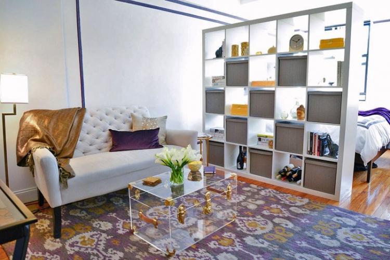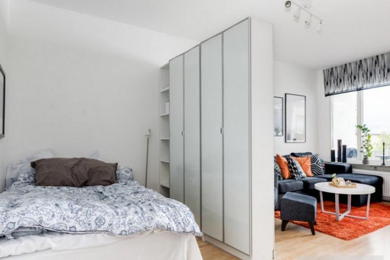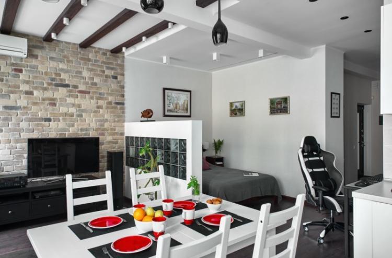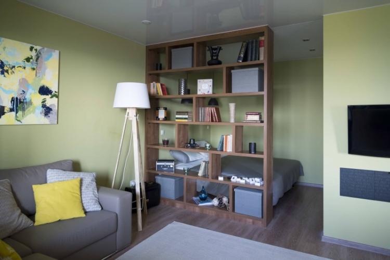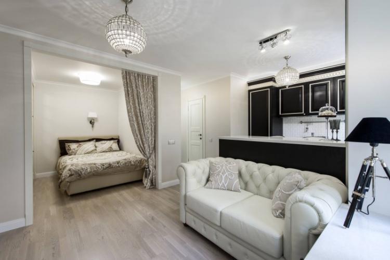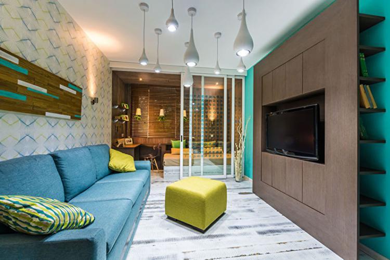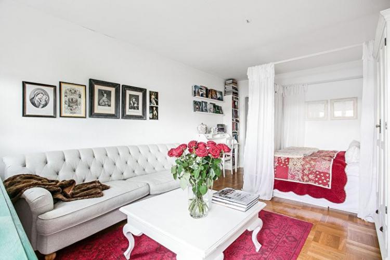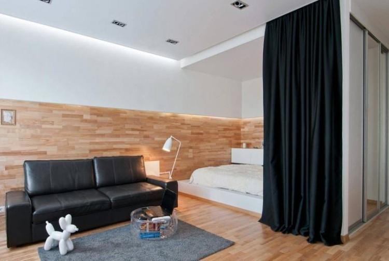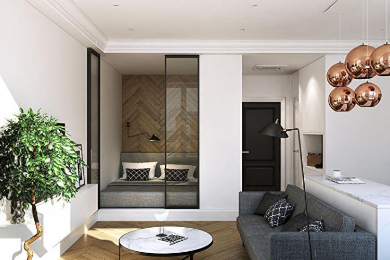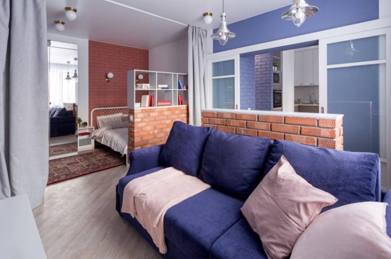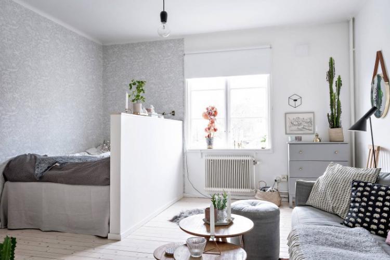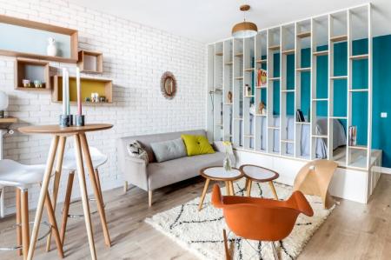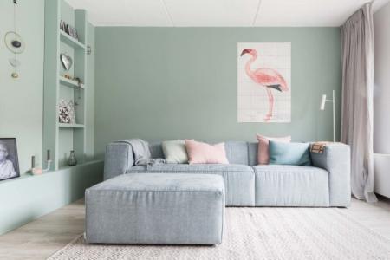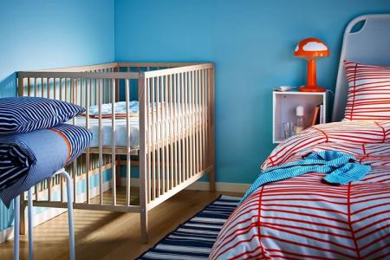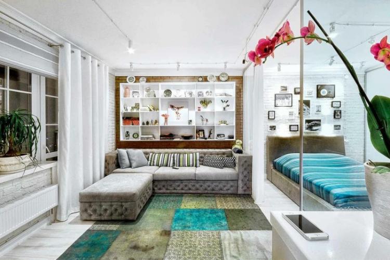
Combining a bedroom and living room is a common technique, and sometimes a necessary measure. In any case, such a solution is increasingly found in modern interiors. Why spend the night on an uncomfortable pull-out couch when you can simply demarcate two separate areas? And we will tell you how to do it with minimum losses and maximum benefits!
Zoning methods
Creating a living room and a secluded sleeping place in the same room is not an easy task, even for experienced designers. But it is quite doable if you choose the right tools, calculate the layout and use every centimeter of space wisely.
Static partitions
A full-fledged plasterboard partition can completely replace a brick wall. It is installed with a metal frame and turns out to be much thinner, but does not provide good heat and sound insulation. If this criterion is not in the first place, then you can even zone the bedroom and living room so radically.
Low partitions are most often made with a height approximately at the level of the window sill. They can be used instead of a shelf, set up a tabletop, place your favorite flowerpots. And from below - leave niches, insert translucent glass blocks or any other decorative elements.
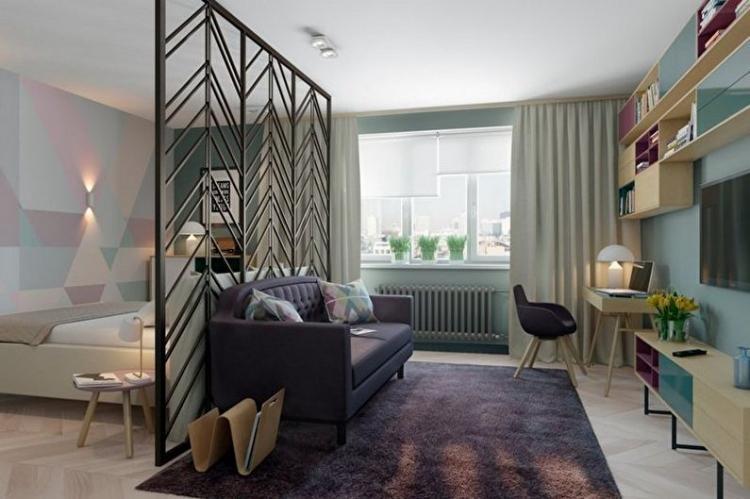
Together with partitions for zoning, gypsum plasterboard arches of any shape and size are used. The classic regular shape is a regular rectangle or a rounded elliptical top. But the arches can be round, trapezoidal, asymmetrical, oriental, antique or curly.
Partitions are made for zoning and from any other materials. For example, if after construction you have a little brick left, you can use it. Any blocks, concrete, wood, plastic, are suitable, there are even glass partitions.
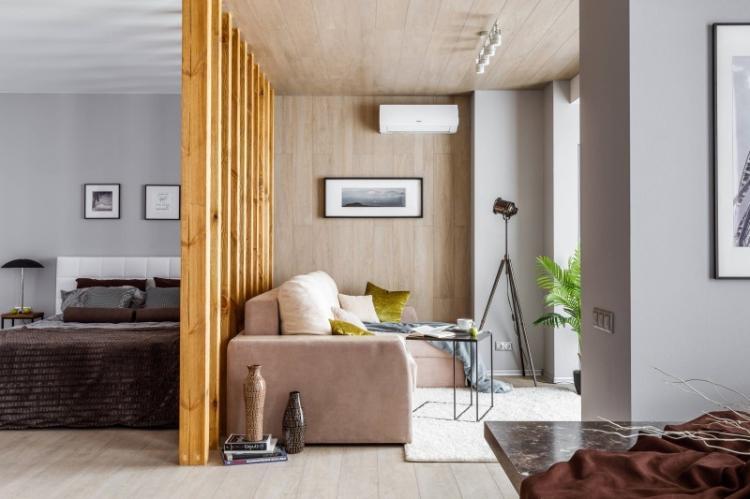
Screens and movable partitions
If there is not enough space for a static partition or there is no constant need for it, pay attention to more mobile solutions. The advantages of any movable partitions are that they are easy to remove and re-unite the space.
Screens and folding partitions are made of different materials, but almost always it is a frame and some kind of filling. Translucent textile inserts with oriental motifs are associated with Japanese interiors. Carved solid wood will complement expensive classic interiors. Lightweight structures made of chipboard, plywood or veneer can be painted in pastel colors and decorated with decoupage for Provence.
To fill the frame, transparent, tinted or frosted glass, plastic and other materials are used. The screen can be completely opaque or translucent. If this is glass, then it must be tempered so that, if damaged, only small, non-sharp fragments fly through the bedroom and living room.
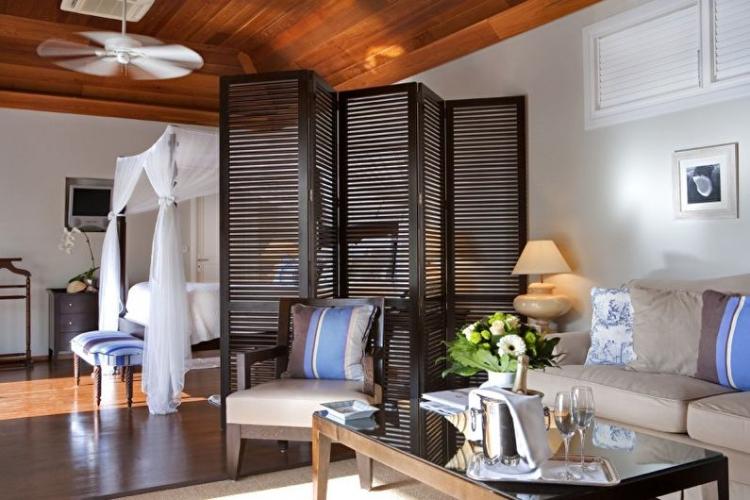
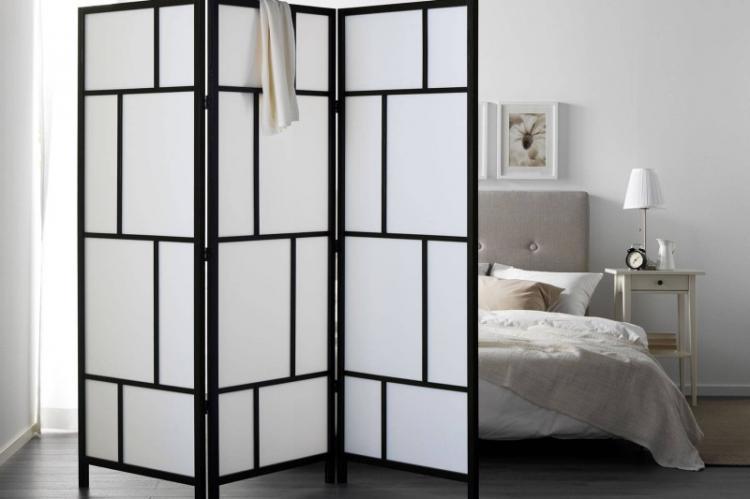
Furniture
For zoning a large room, you can even use a wardrobe. In this case, it, in fact, replaces the inner wall, only there you can also put things. Modern designs with sliding doors on both sides are very convenient: this way the shelves will always be available.
In addition to oversized cabinets, chests of drawers, consoles, bar counters, work tables are used. Even a competent arrangement of furniture according to the type of island layout is enough. This means that the couch, headsets, shelves and the bed are not placed along the walls, but in different functional areas.
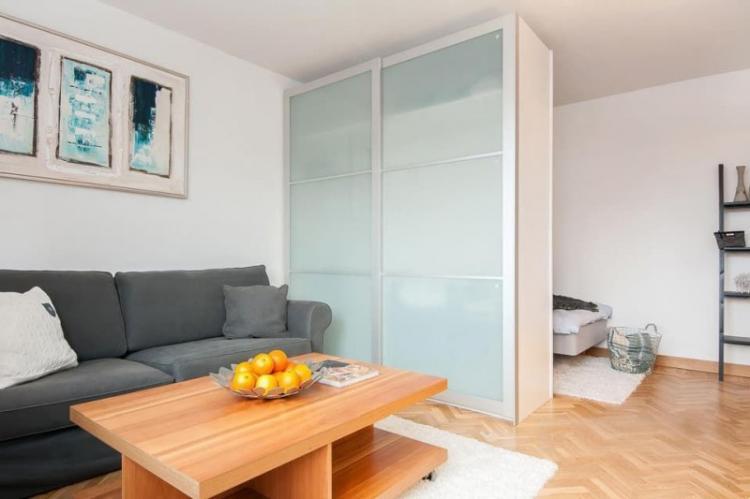
Zoning racks fit perfectly into modern interiors. Pass-through open shelves look much lighter than cabinets and add personality to the interior if filled with all sorts of cute little things. The bottom of such a rack can be made closed, like a cabinet - it is also functional.
Zoning shelves don't have to be in the ceiling, especially in a small room. If there is a lack of light, the rack can be decorated with lighting and translucent materials can be used. You can even assemble such a structure from wood, bamboo, rattan or aluminum profiles yourself.
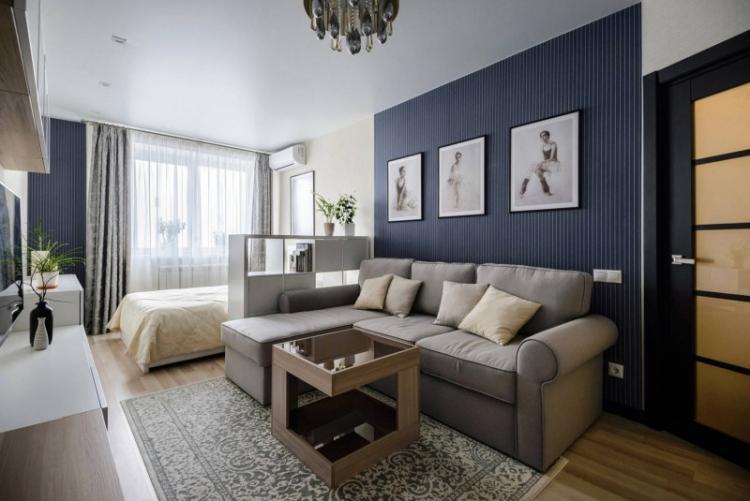
Podium
If it is important to save space or if you want to leave an open floor plan without vertical partitions, pay attention to the podium. Moreover, they are increasingly carrying a sleeping area, and then even a separate bed will not be needed. It is enough to correctly calculate the dimensions of the structure, provide for a comfortable rise and choose a high-quality mattress.
High podiums are good because drawers and whole blocks for storing things easily fit in them. It is convenient to put bed linen, spare pillows and blankets, other accessories and clothes there. Most often these are wooden structures that are created according to an individual project.
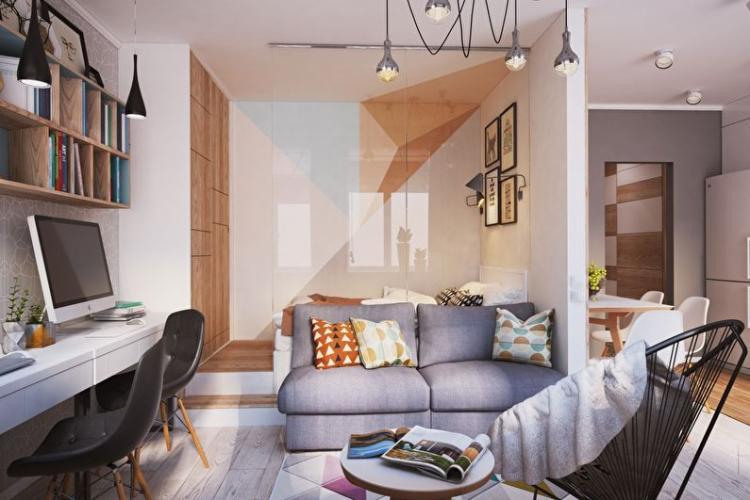
A low podium is a good solution if you are using different flooring. It smoothes out the height difference and the junction itself without volumetric decorative dies. And at the same time, it further emphasizes different functional areas.
Podiums go well with other zoning techniques: with multi-level ceiling structures, one hundred shelves and partitions, with a sofa that can be taken out on top of it or directly under it.
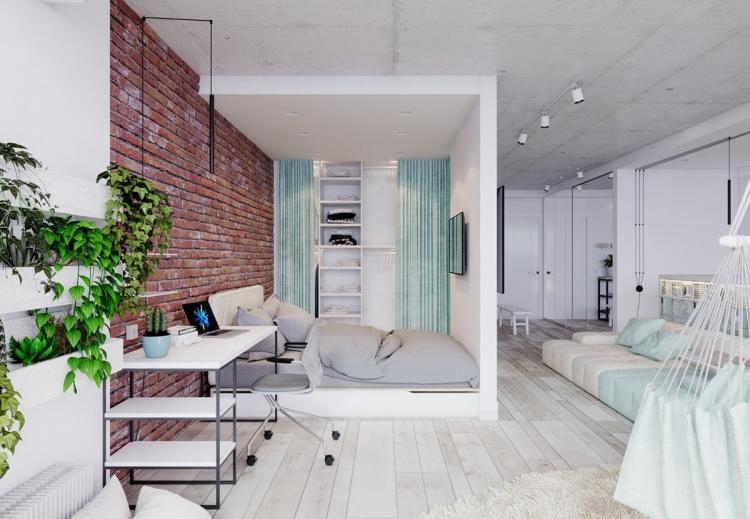
Curtains and curtains
Zoning curtains are a good alternative to screens, only they are lighter and more romantic. This option is not suitable for all interiors: it is necessary that the style itself gravitates towards textiles. It is equally important to choose a material that will not attract and accumulate dust, easily get dirty and electrified.
The curtains in the room, as well as on the window, are hung on a special cornice that can be hidden in the plasterboard ceiling. For complete privacy, dense and heavy fabrics are suitable, and light and airy curtains made of lace or translucent organza are suitable for symbolic designation of the sleeping area.
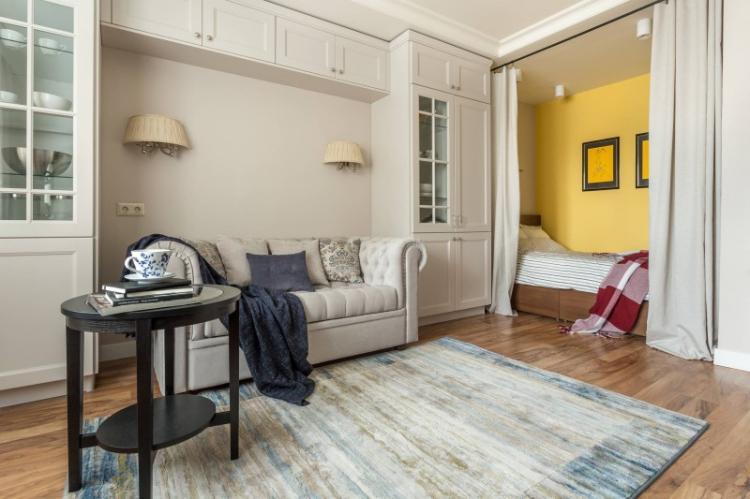
The bed can be separated by a canopy, which harmoniously complements classic interiors and Provence. The main thing is that it can be easily removed and erased, and at night you did not have to breathe dust. But canopies are suitable only for spacious living rooms, otherwise it is just an unnecessary clutter of space.
Double curtains with different shades and textures from different sides look interesting. In addition to fabric, compositions of beads, pendants, fringes and other original solutions are used. This is especially characteristic of eclectic boho or interiors prone to the use of hand-made.
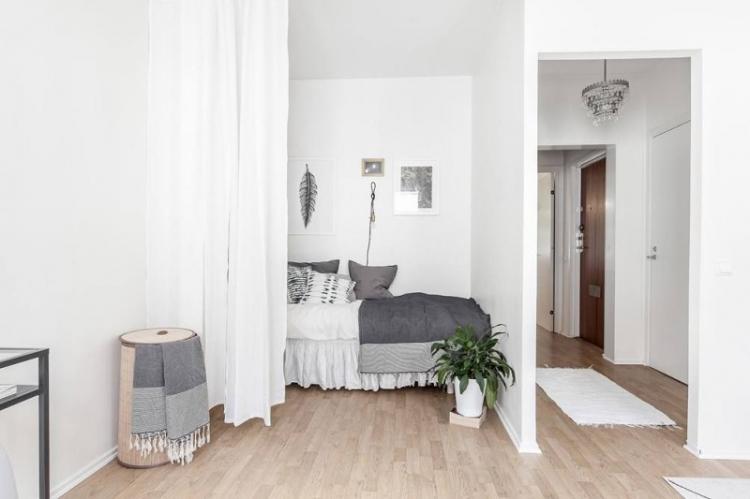
Zoning with color and finishing materials
The combination of different finishing materials is a classic technique for zoning the bedroom and living room. Laminate flooring goes well with floor tiles, you can put a carpet next to the bed or sofa. And this is not to mention all the variety of wall finishes: companion wallpaper, paint, panels, brick or masonry.
Color accents are another powerful zoning tool. To make the room appear more spacious, use neutral and light colors. But if there is enough space, you have at your disposal the most original and rich shades and combinations.
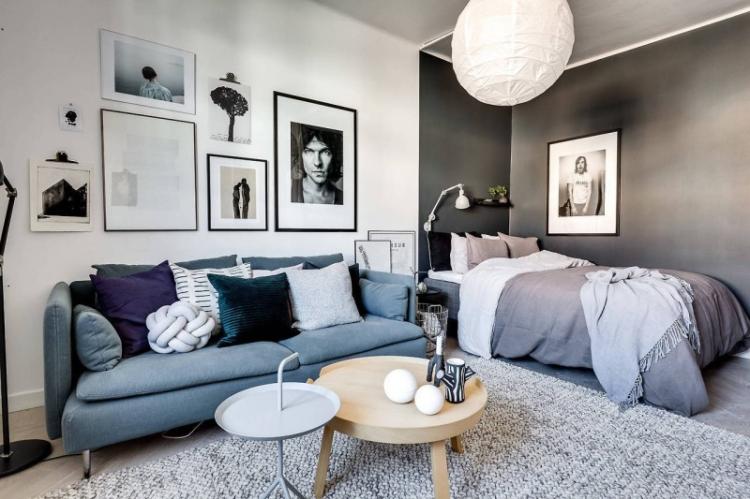
One bright wall looks good against a neutral background: for example, behind a sofa or at the head of a bed. Niches, plasterboard structures or partitions are painted separately. Another technique is the use of one or adjacent shades, but different expressive textures.
On the ceiling, multilevel stretch or plasterboard structures are used. The first ones are simpler and more compact, but they do not give such perfect geometry. The second is more diverse, but larger, therefore, they rarely fit into a small bedroom-living room.
Be sure to use light and a combination of different pendant or recessed lights. For local illumination, bedside lamps, table lamps, LEDs, neon, duralight are suitable.Such techniques are suitable for complex modeling of space, uniform illumination of different zones and visual enlargement of the room.
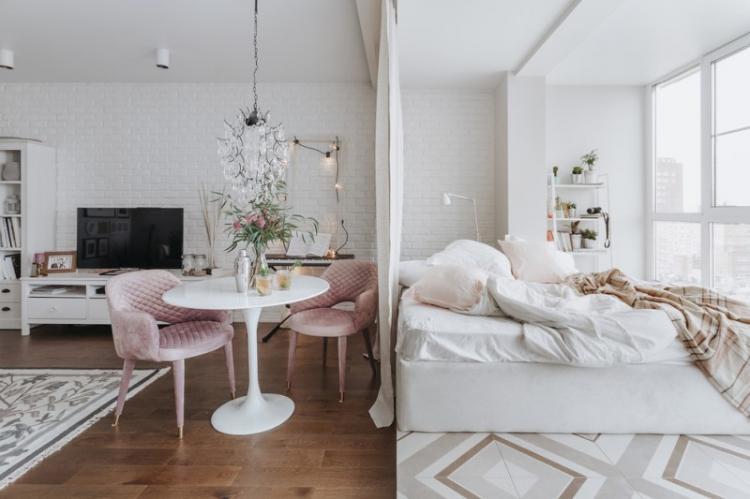
Zoning the bedroom and living room - photo ideas
In fact, there are much more interesting tricks for zoning the living room and bedroom. They are not limited to a few typical solutions. The most interesting design ideas are used! And you can see them in our selection of photos!
