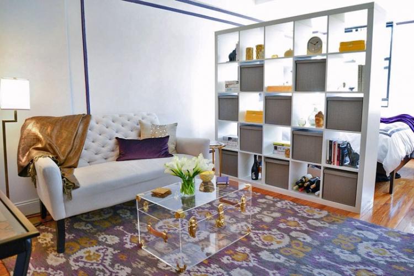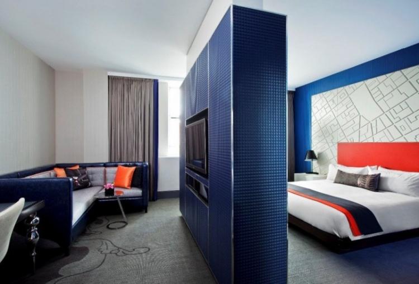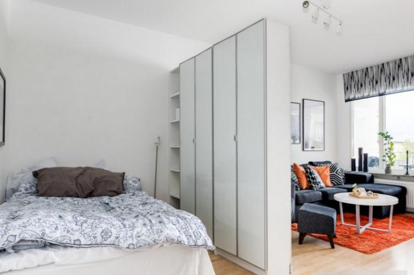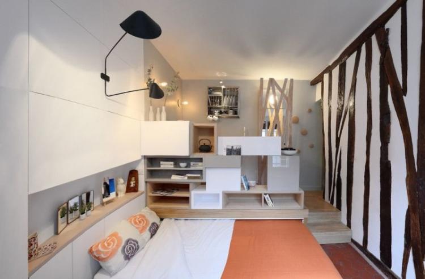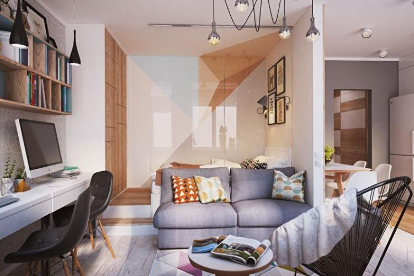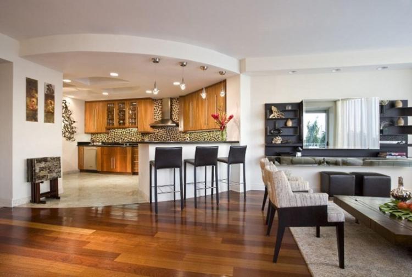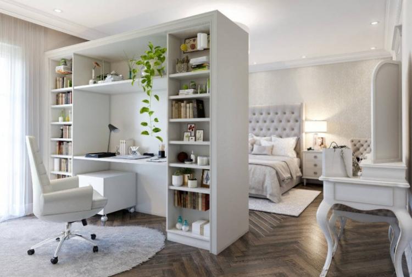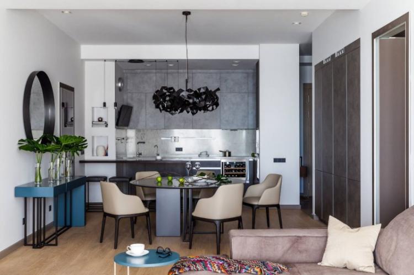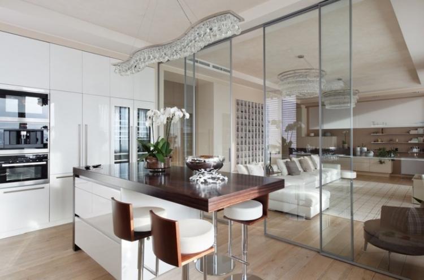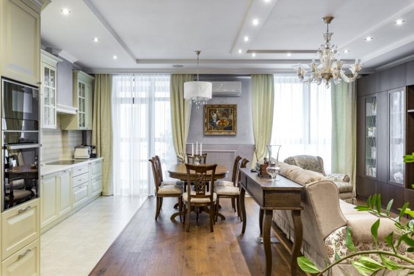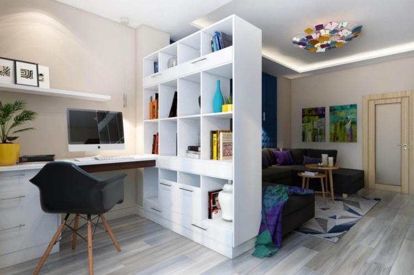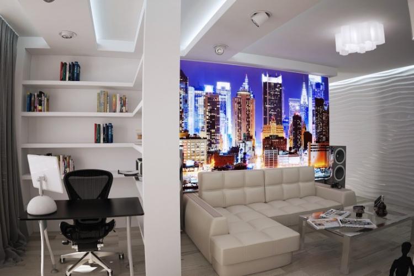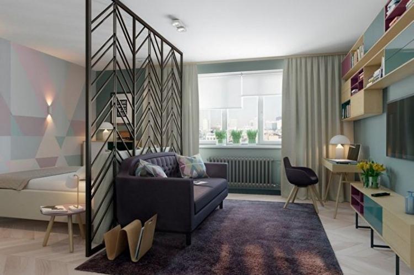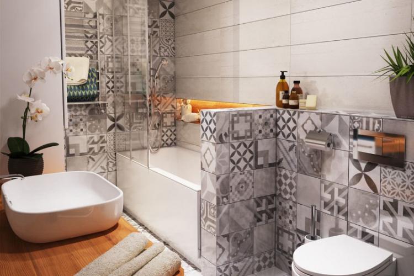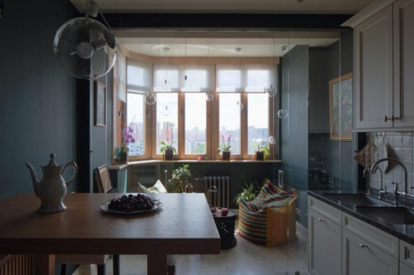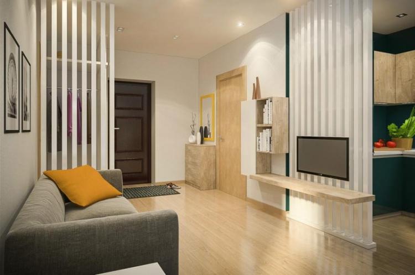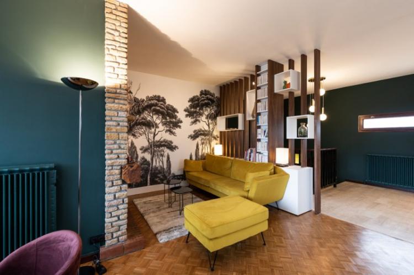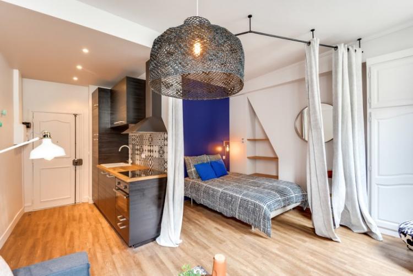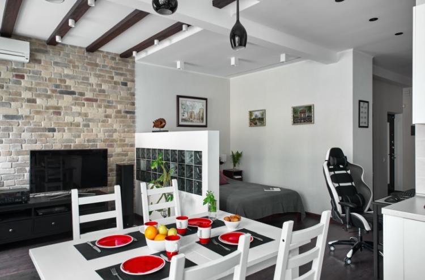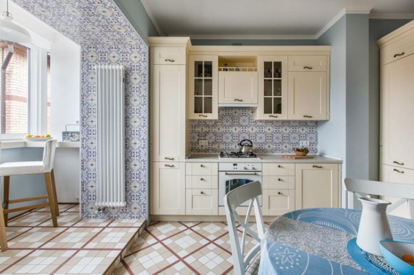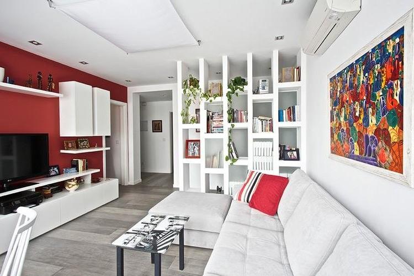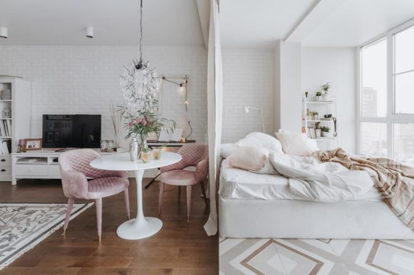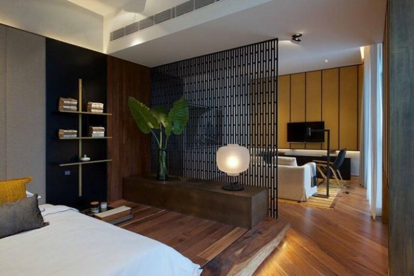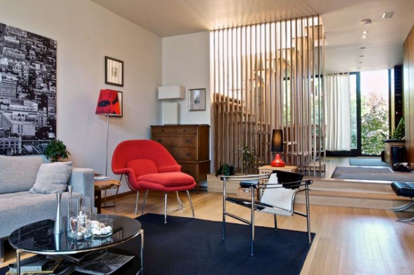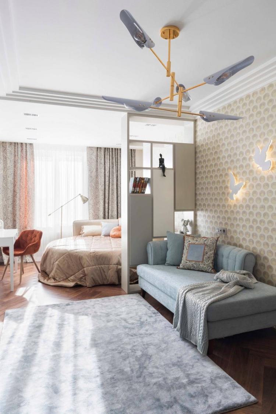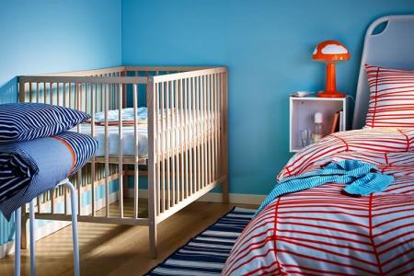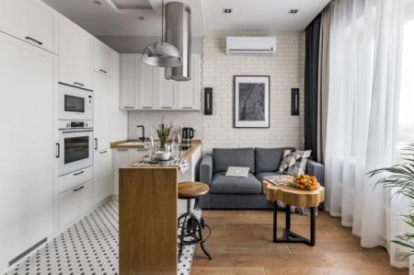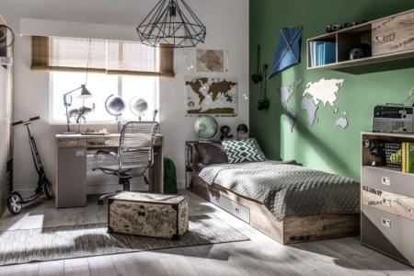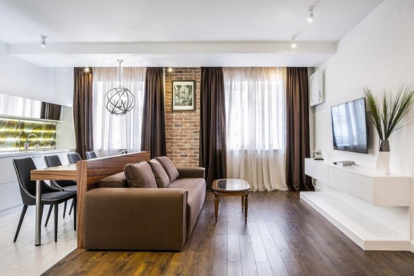
A limited space in which you have to fit several functional areas at once is always a challenge for an interior designer. But in the era of free planning, there are more and more ways to equip a room without solid walls. Doubt it's that simple? Then we'll tell you what options exist and how to use them!
Zoning methods
For zoning, different techniques and tools are used: finishing materials, textiles, static and mobile structures. There is no one universal option among them: everything needs to be selected individually for your interior and layout. But you can even combine different techniques with each other!
Static partitions
In fact, static partitions completely replace the interior wall. But unlike her, they are usually more compact and more varied in shape, height and configuration. Plasterboard, brick, wood, plastic, concrete and any other materials are used for the manufacture.
A storage system can be built into a static partition that replaces an entire cabinet. You can leave niches or convert the surface to a countertop or bar counter. You can even integrate a sliding door into the frame - and then the zones are completely separated from each other.
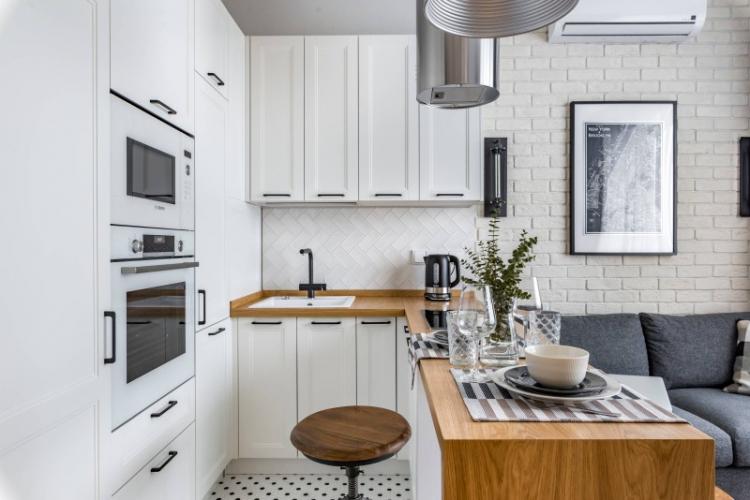
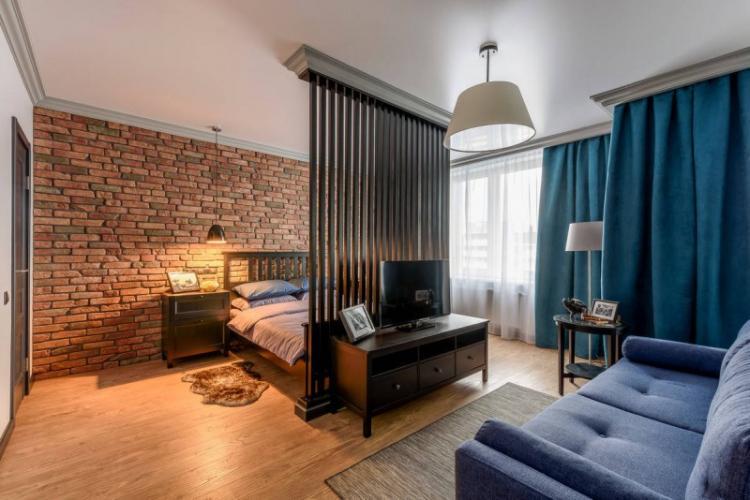
Screens and movable partitions
Static partitions take up space and deliberately set a permanent layout. If you need a more mobile option, movable partitions and screens will do. They can be easily installed or removed as needed, although they do not provide such autonomy for the two zones.
Screens are especially popular in oriental and rustic interiors like Provence. These are lightweight folding structures that fold and retract into a corner or behind a cabinet. With the help of a mobile partition, it is easy to separate the work area during the day or the sleeping place at night.
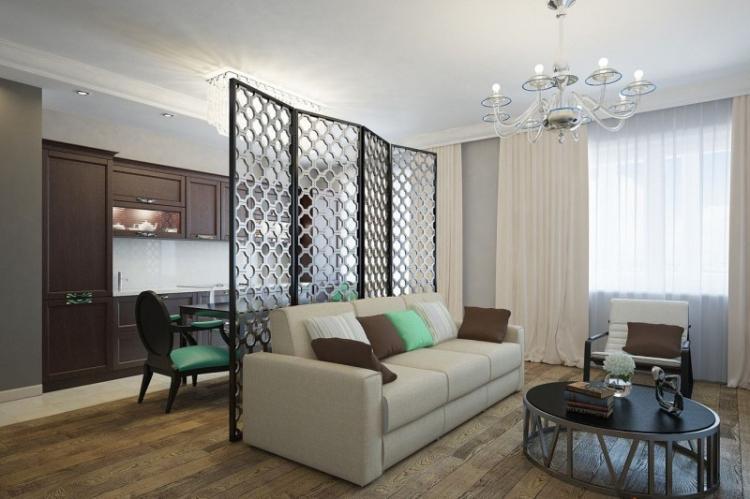
Arches
Arches are another classic alternative to solid static partitions when you need a lighter, more compact design. Rectangular, rounded or ornamental openings with complex shapes replace doors or entire walls. For example, arches often separate the balcony or zone the living room from the hallway.
Most often, arches are made of drywall, which is suitable for structures of any shape and configuration. But it can also be brick, wood and any other materials. Openings with decorative niches, lighting, stained glass inserts or even translucent arches made of glass blocks look interesting.
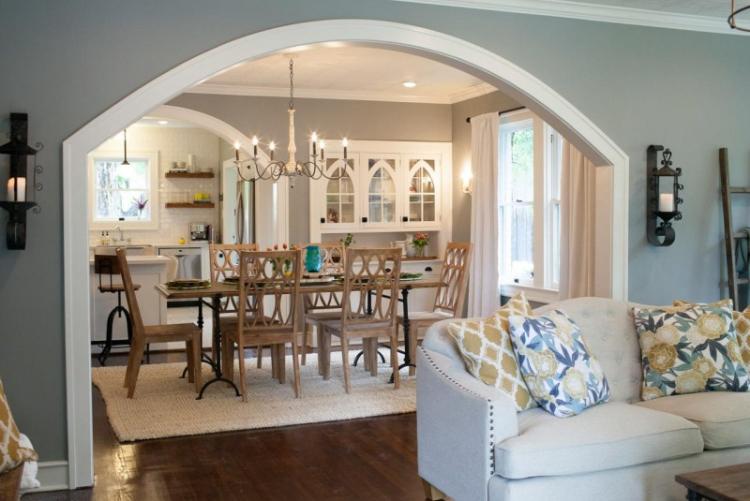
Furniture
Furniture zoning is a universal technique for any combined space. Using the bar counter, it is easy to separate the kitchen area from the living room, and a light rack will cover the sleeping place. The seating area can be emphasized by an island layout, when a sofa with armchairs is centered around a coffee table or TV.
If you need something more solid, use a regular cabinet in the ceiling. Instead of classic wardrobes, choose a model with sliding doors on both sides - and then things will always be at hand. And for easier zoning, low furniture is suitable: dressers, tables, long low shelves.
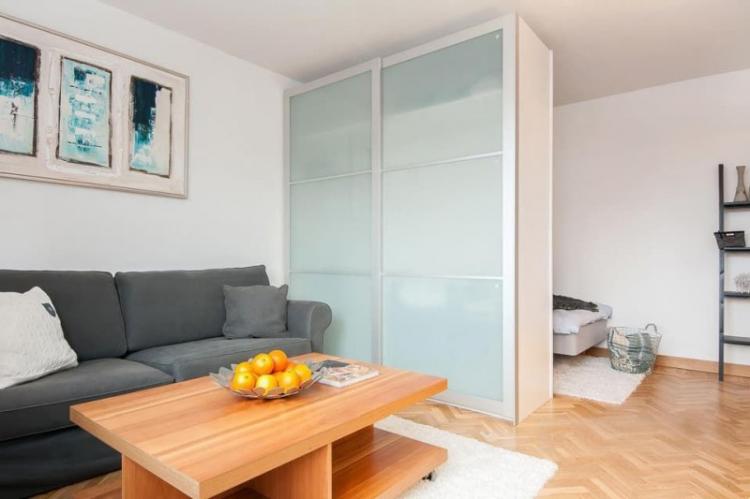
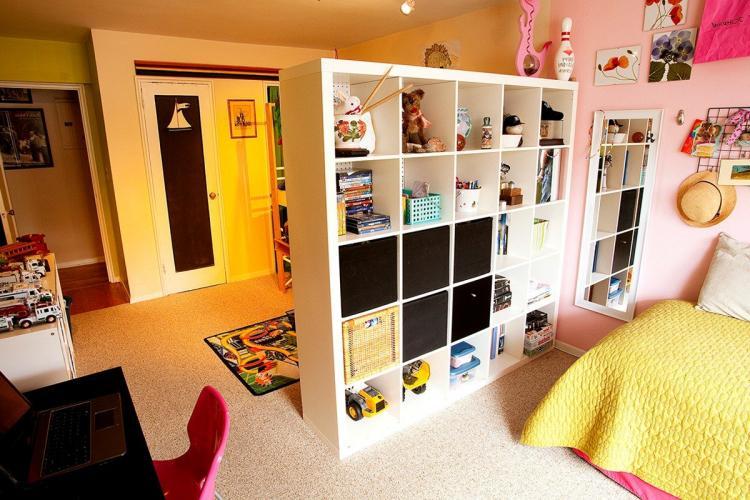
Podium
For zoning a room, two types of podiums are used: light barely noticeable or full-fledged high frame structures. The first ones neutralize the difference in floor level and symbolically designate different areas. The second is a larger and more complex design, but drawers can be built into them.
LED-lit podiums bring a touch of futurism to the interior and help to visually enlarge the room. On small inconspicuous ones, a green corner or a place to rest looks good.A high podium can even be used instead of a sofa or bed, providing it with a mattress or pillows.
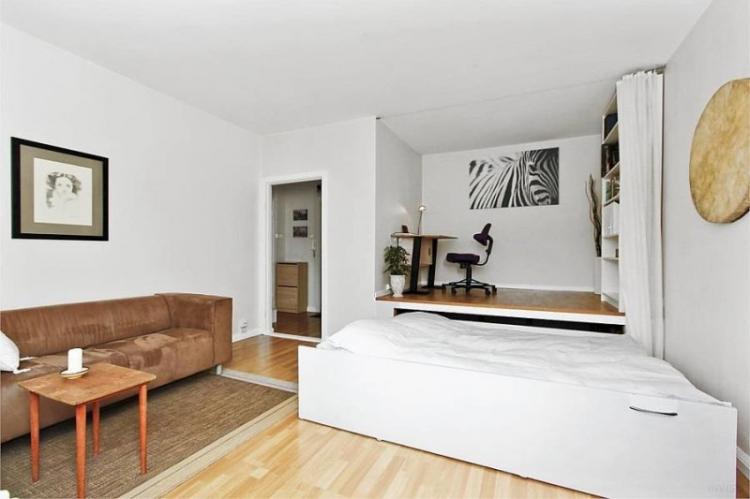
Curtains and curtains
Curtains and drapes are another mobile alternative to partitions. It is a good choice for interiors that gravitate towards an abundance of textiles: for example, Scandinavian style or Provence. In classic interiors, such zoning is one of the most natural and organic options.
The main advantage of curtains is that they are easy to remove and replace. And the choice of fabrics and colors allows you to choose an option for any finish and change different ones to suit your mood. The main disadvantage is that the fabric attracts dust in one way or another and must be washed regularly.
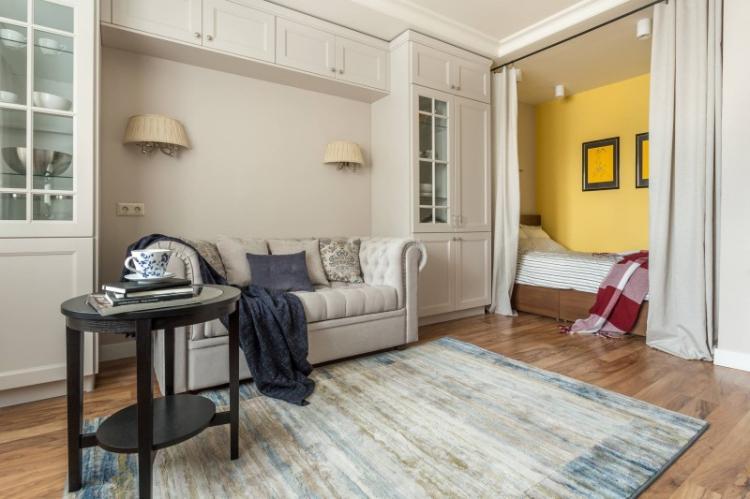
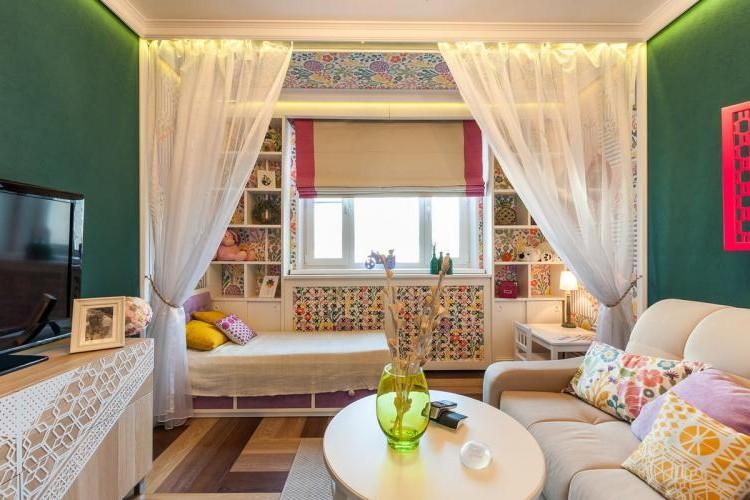
Zoning with color and finishing materials
The combination of finishing materials with dissimilar textures and shades is another traditional zoning technique. This includes the backsplash above the work surface and the accent wall behind the sofa. All this applies equally to both walls and floors and ceilings.
On the floor, combine different types of tiles and laminate, or even different materials with each other. If the area and height of the ceiling allows, multi-level plasterboard or tension structures are at your disposal. And the walls are as easy as shelling pears to beat even in a small room: it is enough to pick up materials in the same light range, but with different textures or patterns.
Useful for zoning a room and light, because multi-level lighting has been in trend for more than a year. Use all four classic levels: top, middle, bottom and inner for cabinets, walk-in closets and niches. Lighting is especially important in small apartments, because it allows you to visually increase the space.
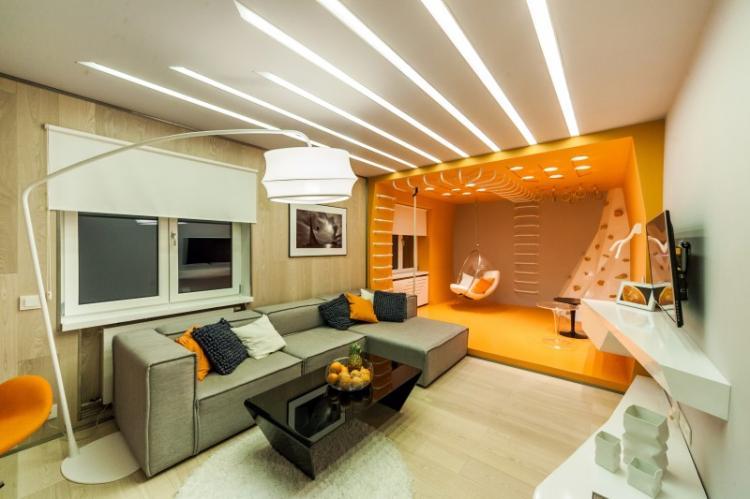
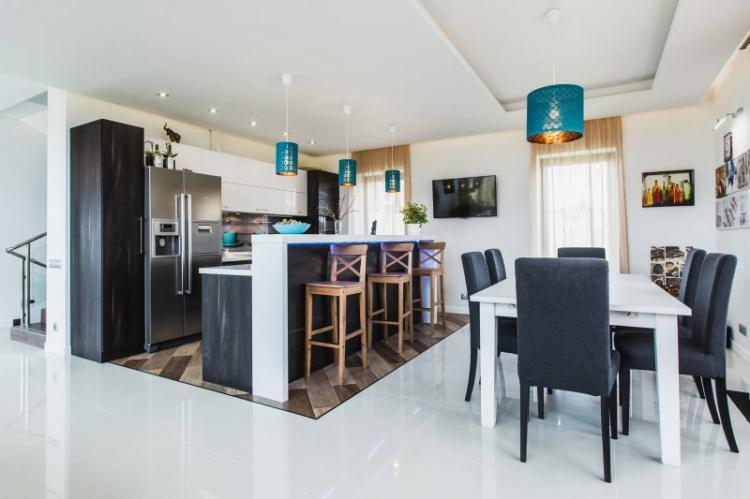
Zoning rooms in an apartment
Zoning techniques can be used in any room, regardless of its purpose. This is especially true in one-room apartments or in houses where the number of rooms does not correspond to the number of residents.
Kitchen and living room
Combining a kitchen with a living room is the most common story in modern apartments and studios. Here, the choice of solutions and materials is limited only by the area of the room, your imagination and budget. Color zoning, multi-level lighting, and a combination of different finishing materials work well.
Choose the headset yourself carefully: U-shaped and island kitchens zone the space on their own. And as a transitional stage between the work area and the relaxation area, a small bar has proven itself to be excellent.
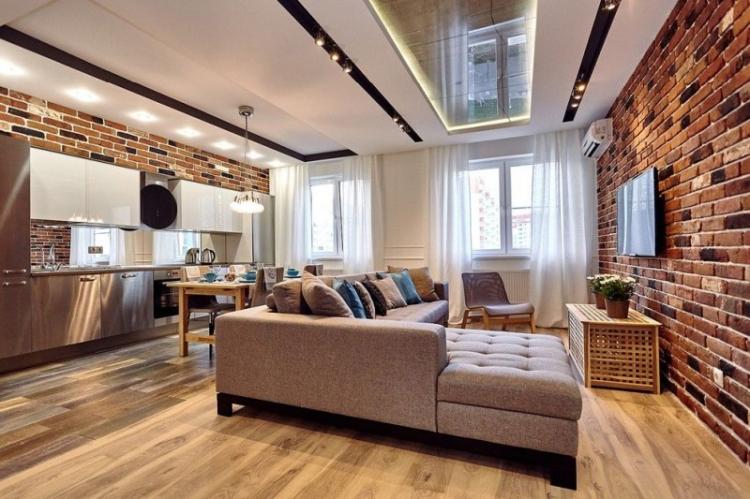
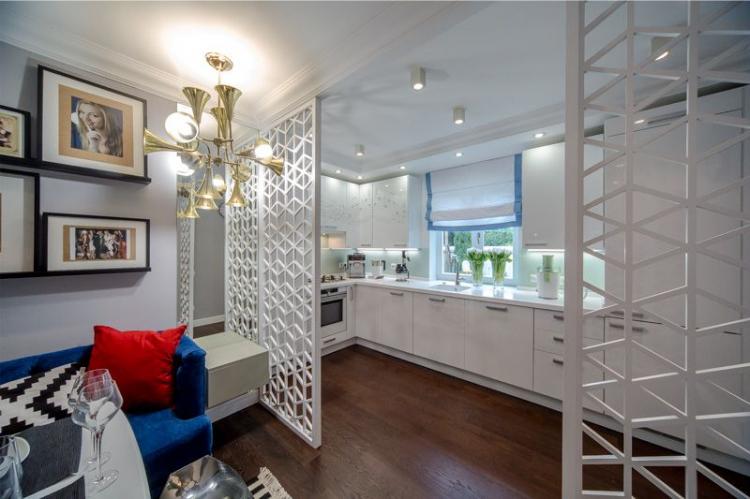
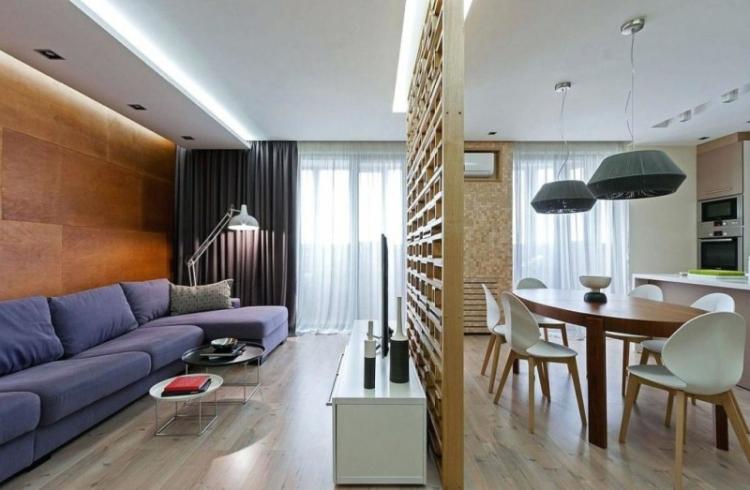
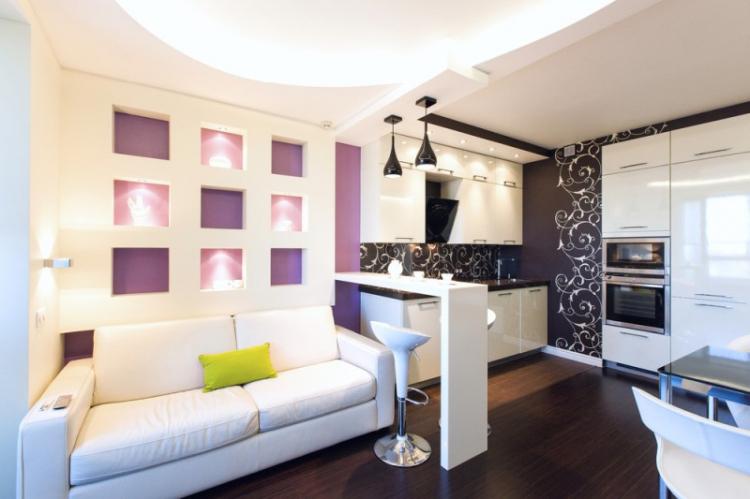
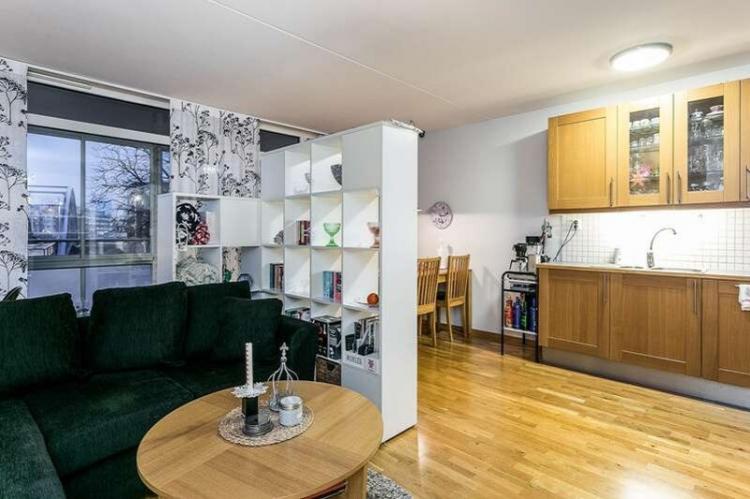
Kitchen and dining room
If your family hosts evening meals, family celebrations and constant friendly meetings, you cannot do without a full-fledged dining area. The easiest way is to take it to the kitchen if the area of the room allows it.
For zoning, pay attention to low symbolic podiums, corner sets, island layout. But massive partitions and screens are not so practical in a multifunctional room. Kitchen textiles are also not the best option: they inevitably stain, absorb odors and grease.
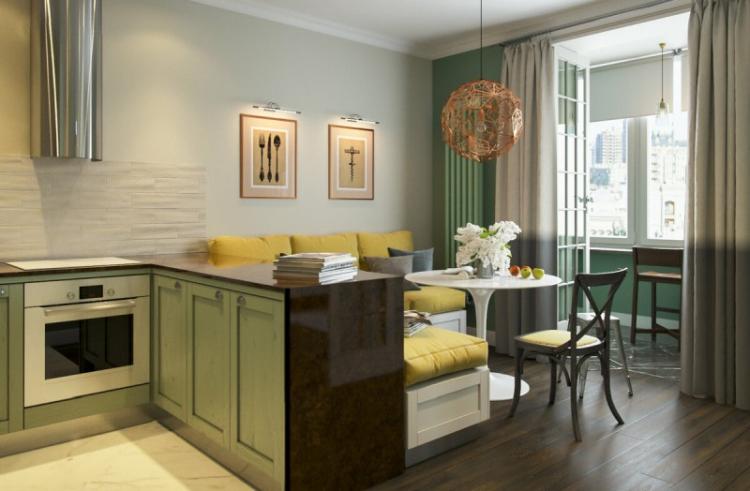
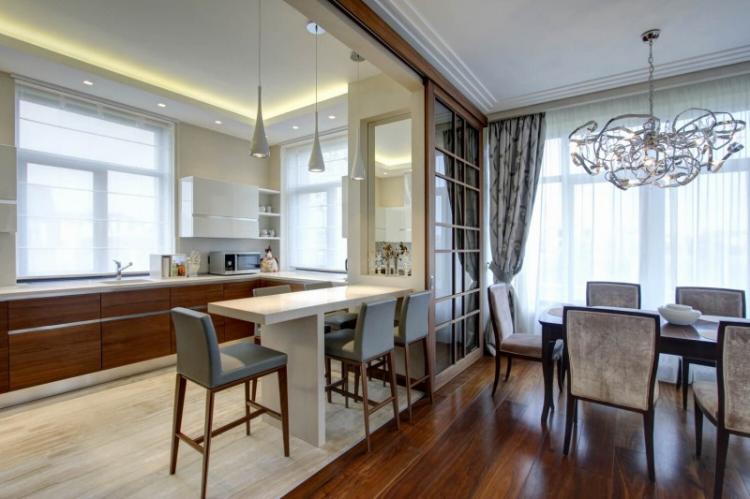
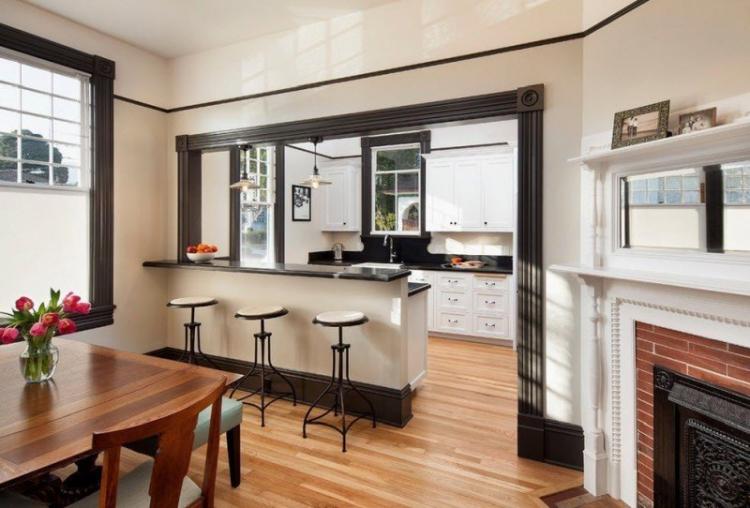
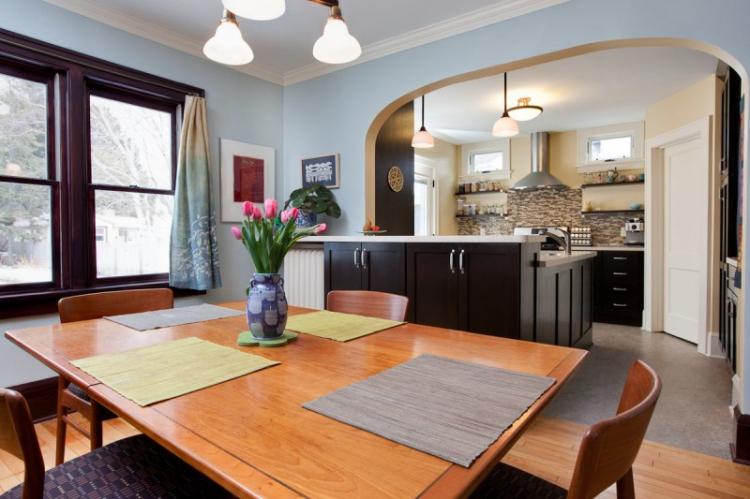
Living room and bedroom
To separate the sleeping area from the relaxation and entertainment area, look for static partitions, thick screens, tall cabinets or decorative curtains. This way you can achieve maximum privacy in the evening and hide the bed from prying eyes.
If the area of the room is too small for massive solutions, use low thin partitions with a shelf on top. Alternatively, lightweight double-sided shelving and low dressers. To simply designate a sleeping place, and not hide it thoroughly, a podium is enough.
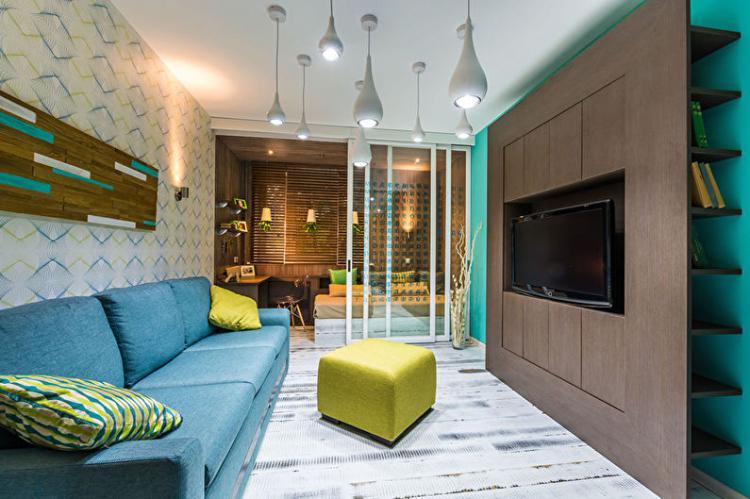
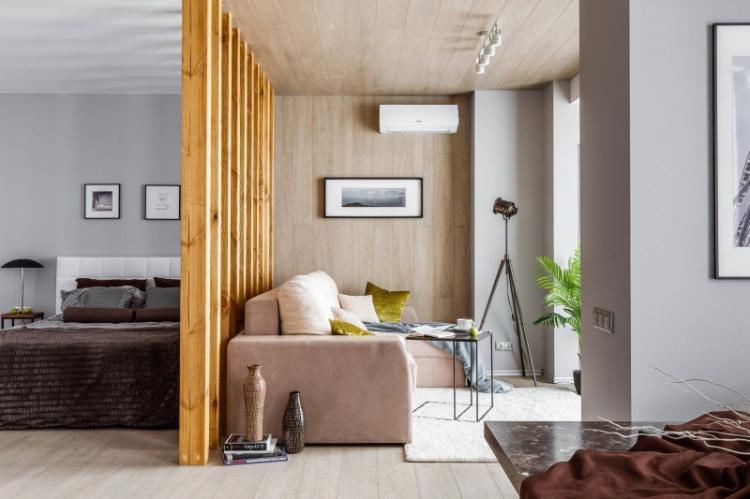
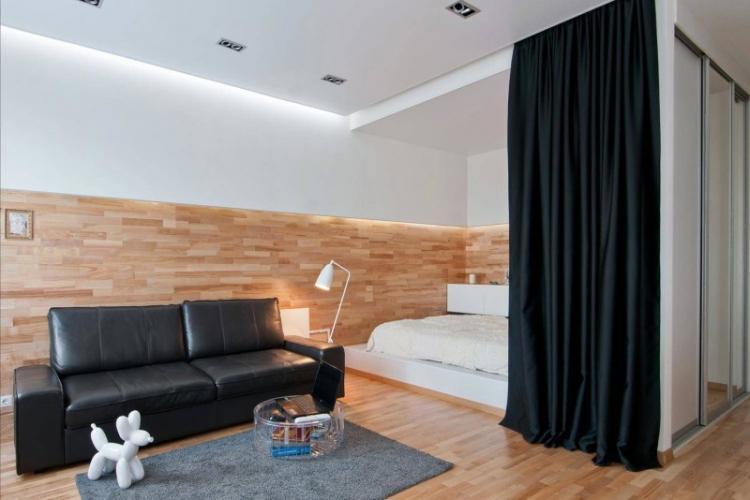
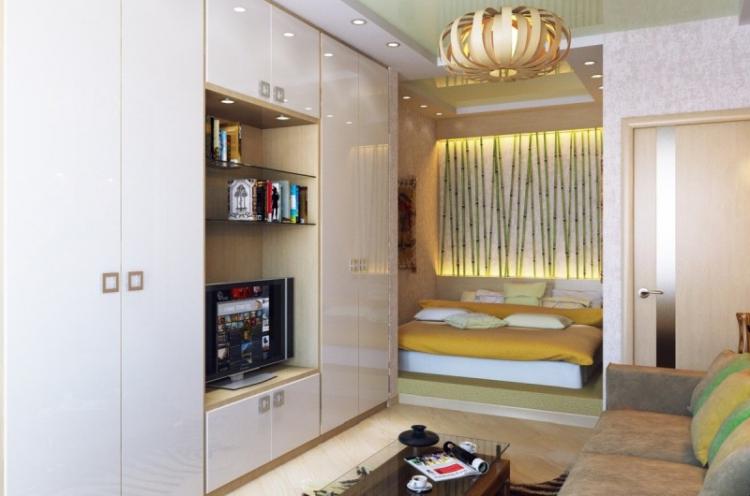
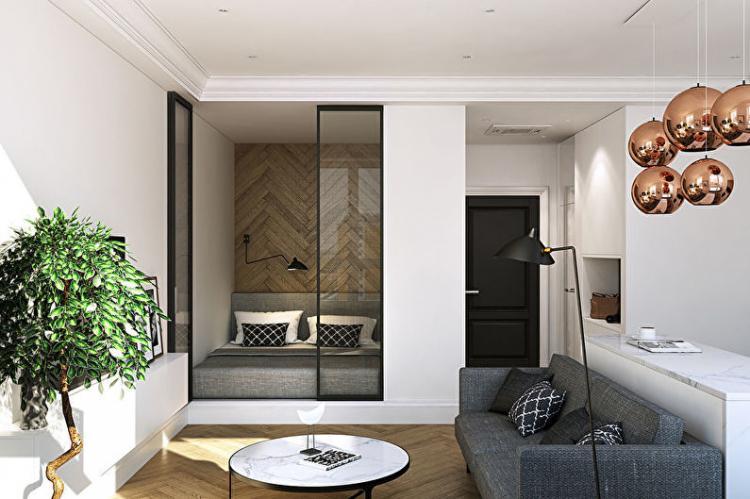
Living room and nursery
It is always more difficult to protect the children's area: on the one hand, the child needs personal space, on the other, it is important that the small child remains under supervision. Use light screens, airy curtains made of fine fabrics, compact children's furniture.Older children are delighted with complex multi-level structures, transformers and two-story furniture.
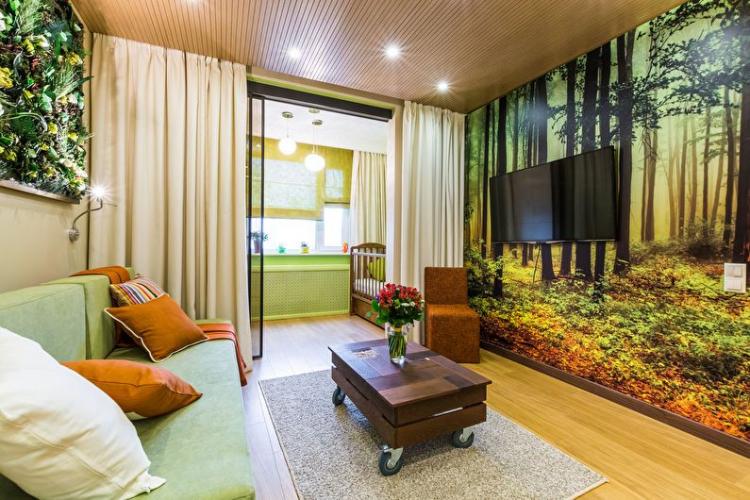
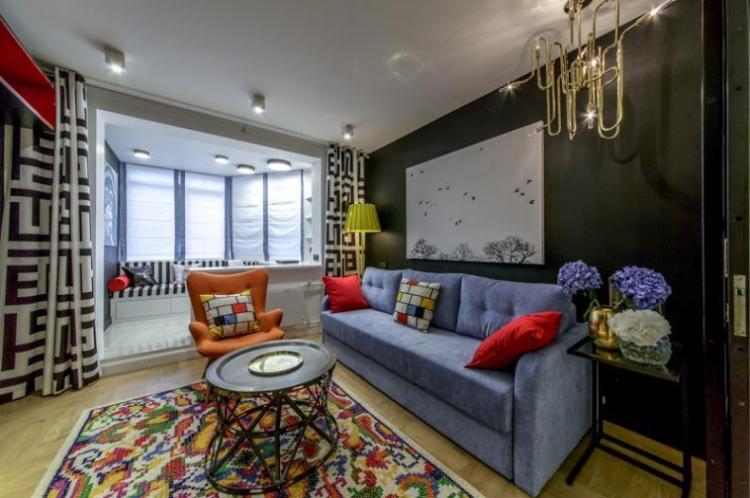
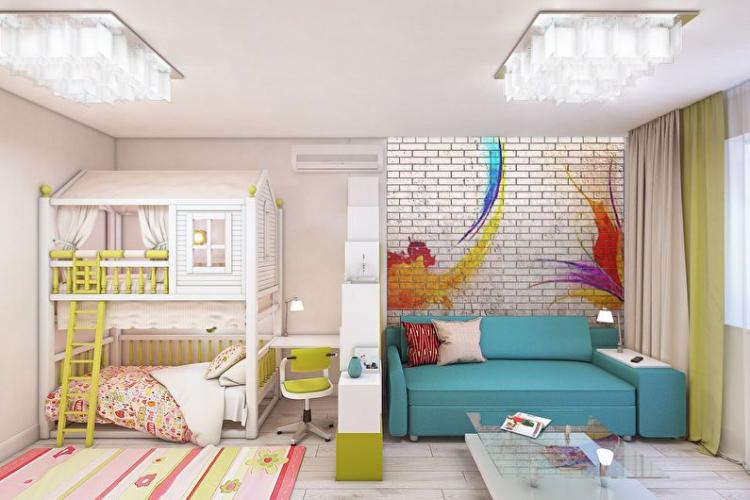
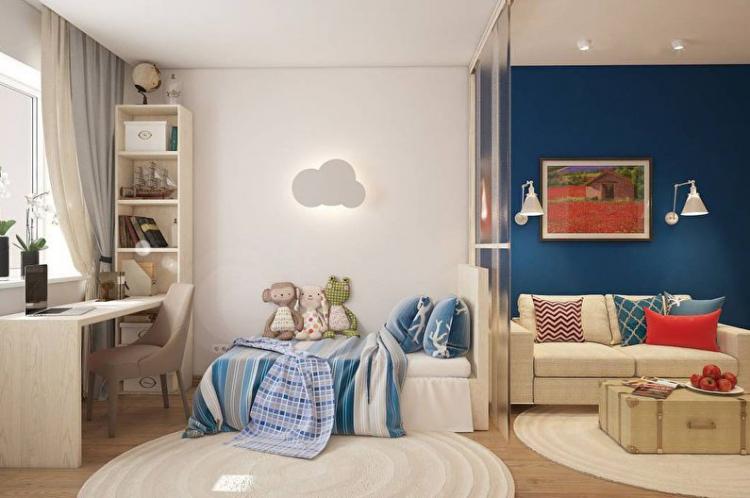
Bedroom and study
If you need a quiet workspace at home, the easiest way to do it is in your bedroom. At a minimum, it is usually quieter there than in the living room or kitchen, where other household members gather.
Leave the lightest corner under the office, for example, right by the window. For zoning, racks and cabinets are well suited to accommodate all the working materials. And low plasterboard structures can be combined with the countertop and make a closed U-shaped corner.
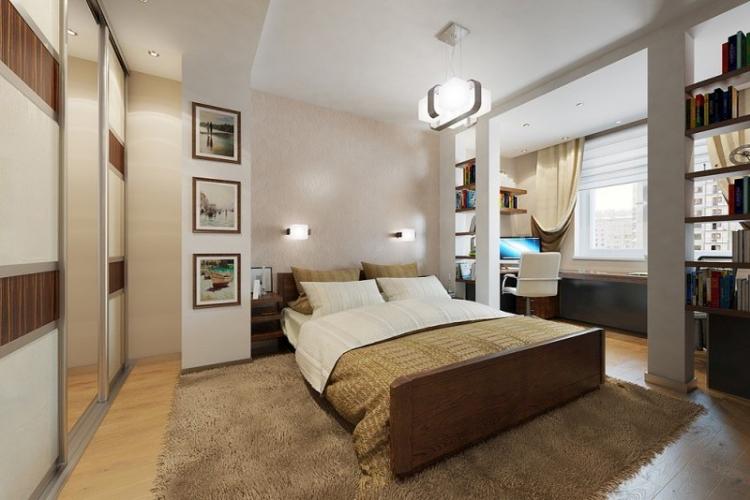
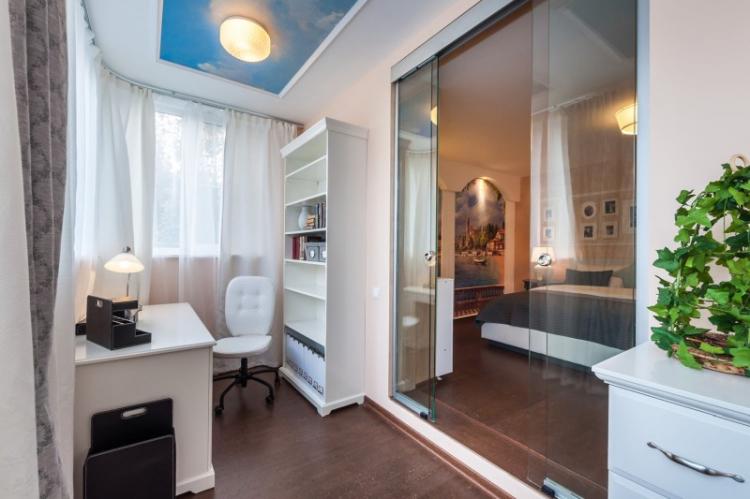
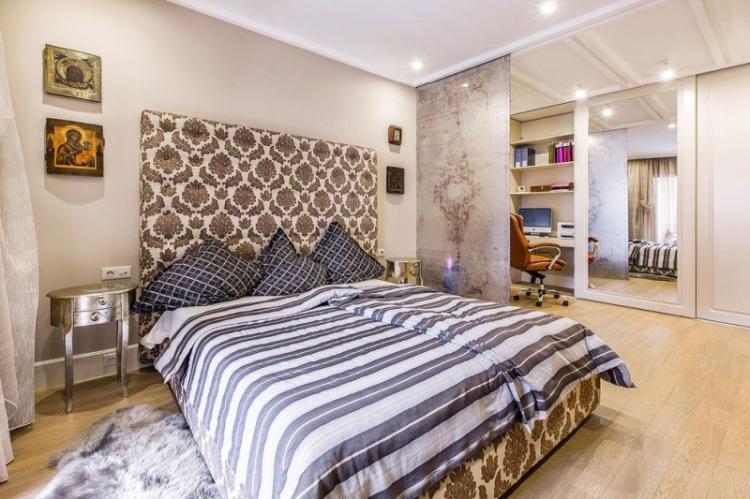
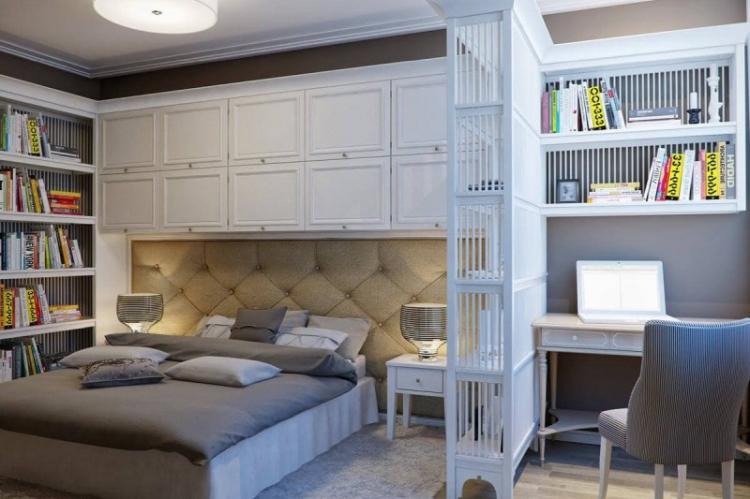
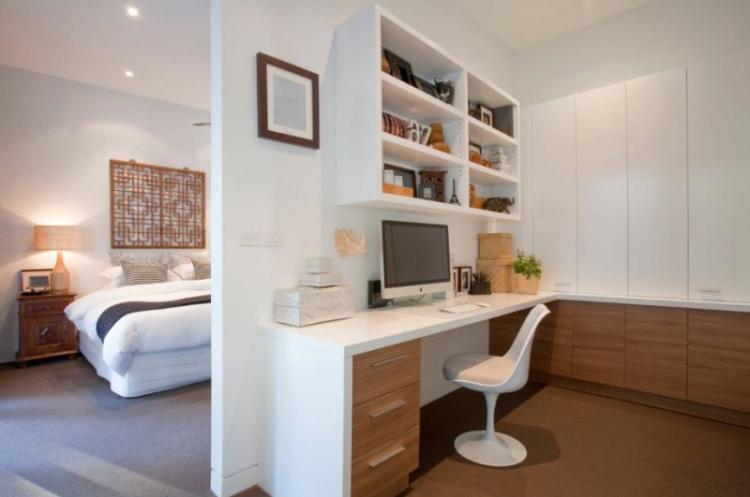
Bedroom and balcony
Combining a bedroom with a balcony is a popular way to enlarge a room and brighten it up. For a pronounced separation, do not demolish the wall completely, but leave in its place a low partition or an arched structure. And when you want to unite the room completely, use the play of shades and textures.
The recreation area can be taken out onto the balcony, fencing it off with low shelves. Or a green corner with flowerpots arranged on multilevel stands. And if you need the maximum possible, but mobile distinction - use curtains and curtains, because textiles are more appropriate in the bedroom than ever.
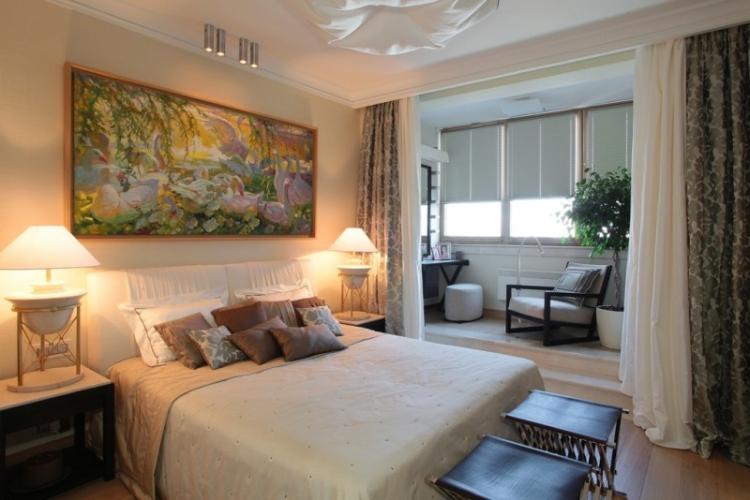
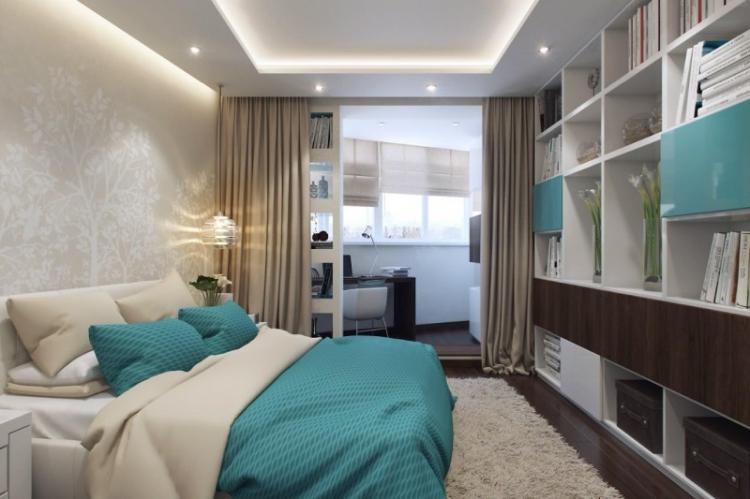
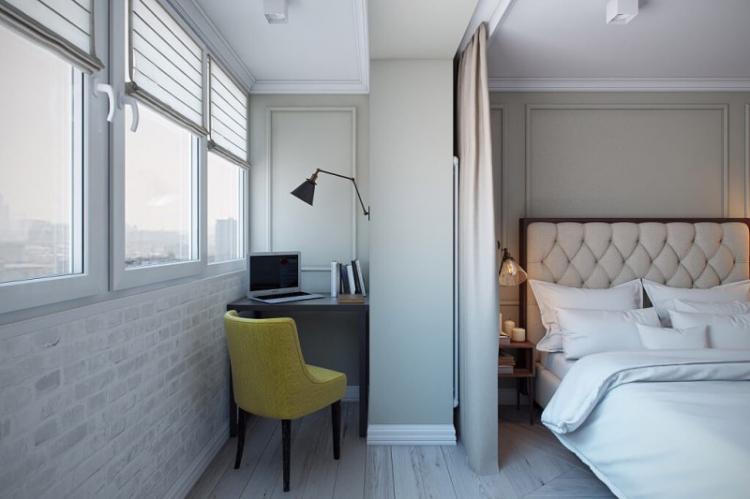
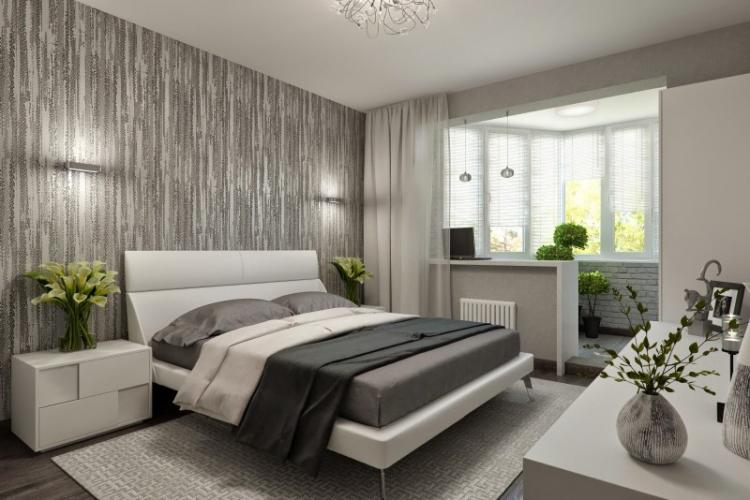
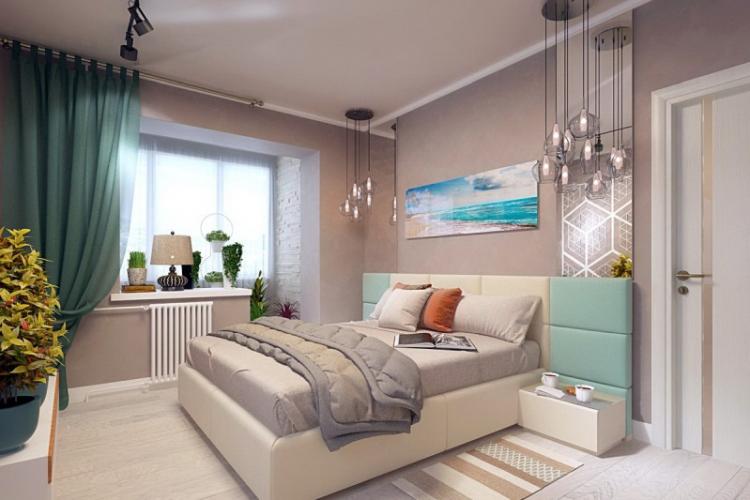
Bathroom and toilet
Zoning a combined bathroom is not the most common phenomenon, but if the area allows, do not limit yourself. Just take into account the humidity and temperature in the room. For example, curtains, curtains and fabric screens are not the best choice, and special moisture-resistant sheets are needed for drywall structures.
In the bathroom, partitions made of glass blocks, stone and similar materials are appropriate. Competent placement of plumbing already zones the space in itself. In a separate corner, you can highlight the working part: a washing machine, a laundry basket, a wardrobe with household chemicals.
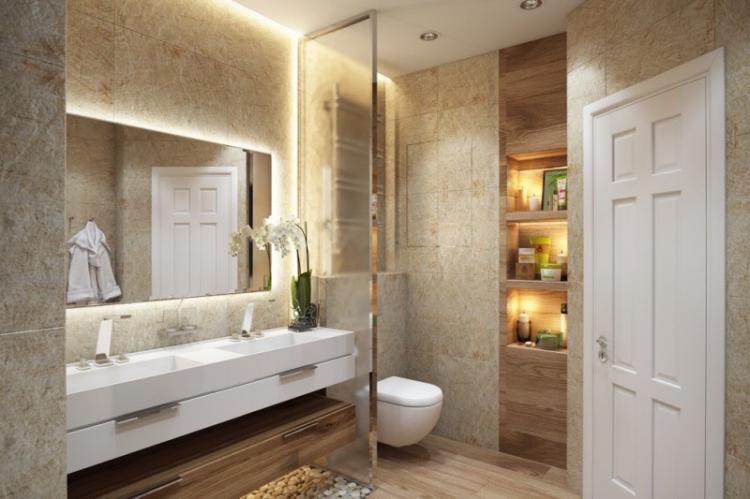
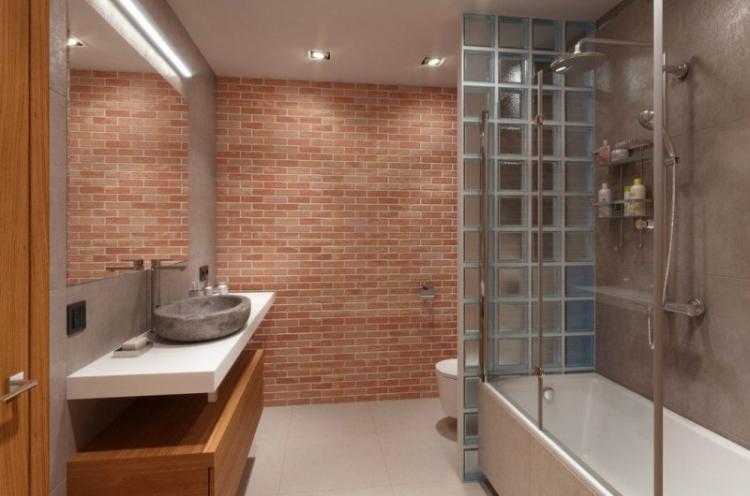
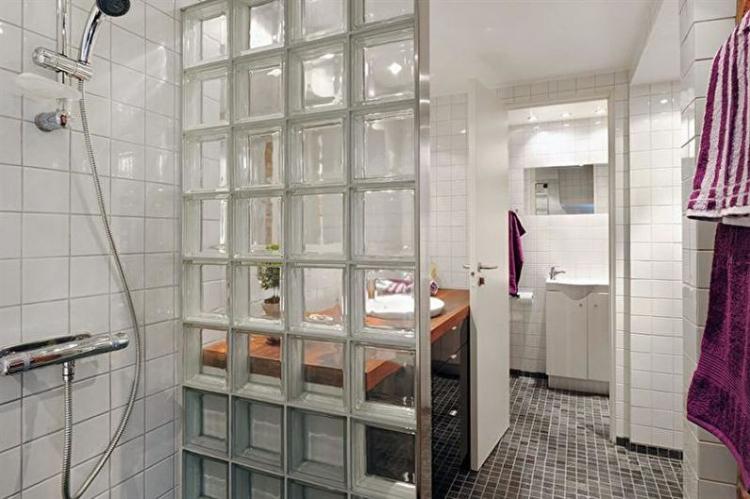
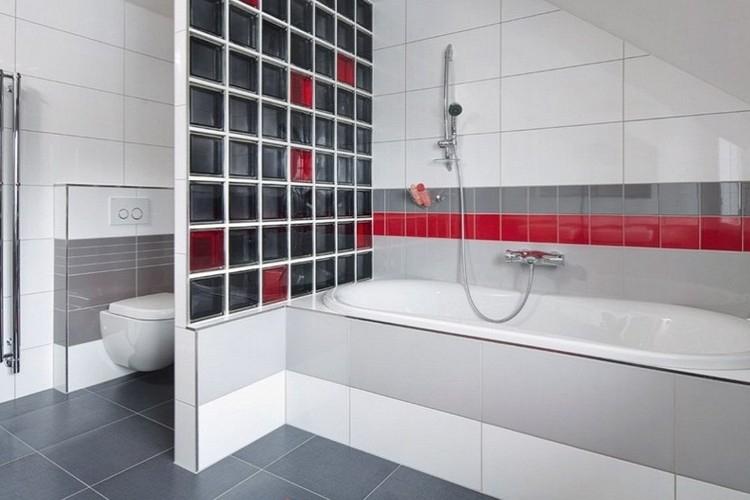
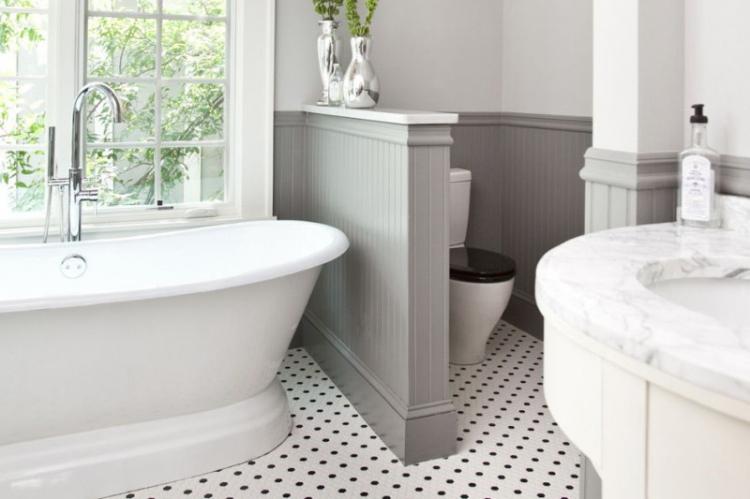
Room zoning - photo
This is far from a complete list of available room zoning techniques. In practice, there are many more of them, and you can use them as you like, anywhere. Just look at this selection of photos with examples of real interiors!
