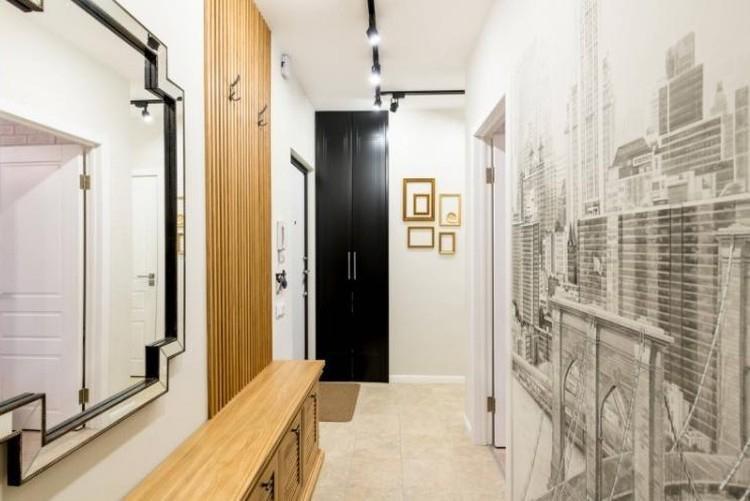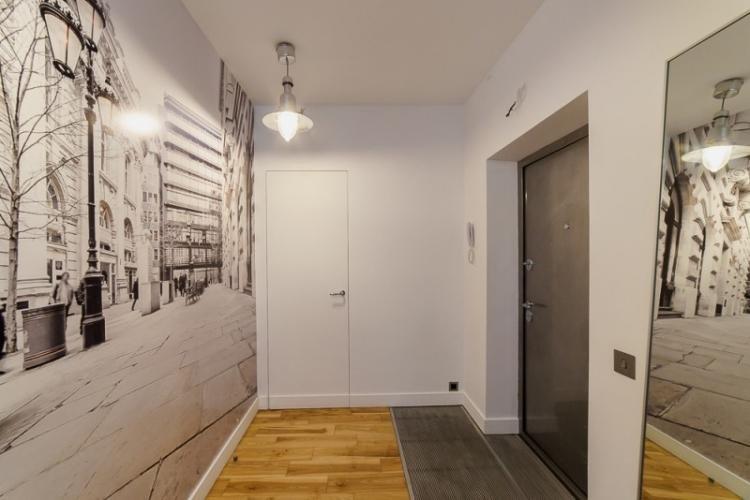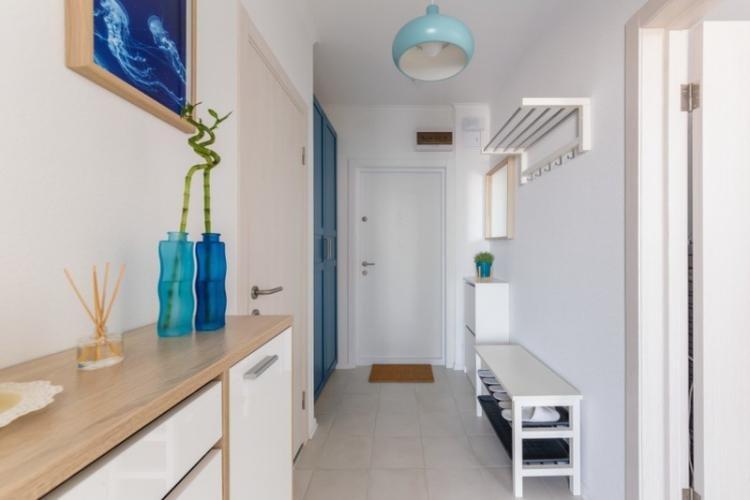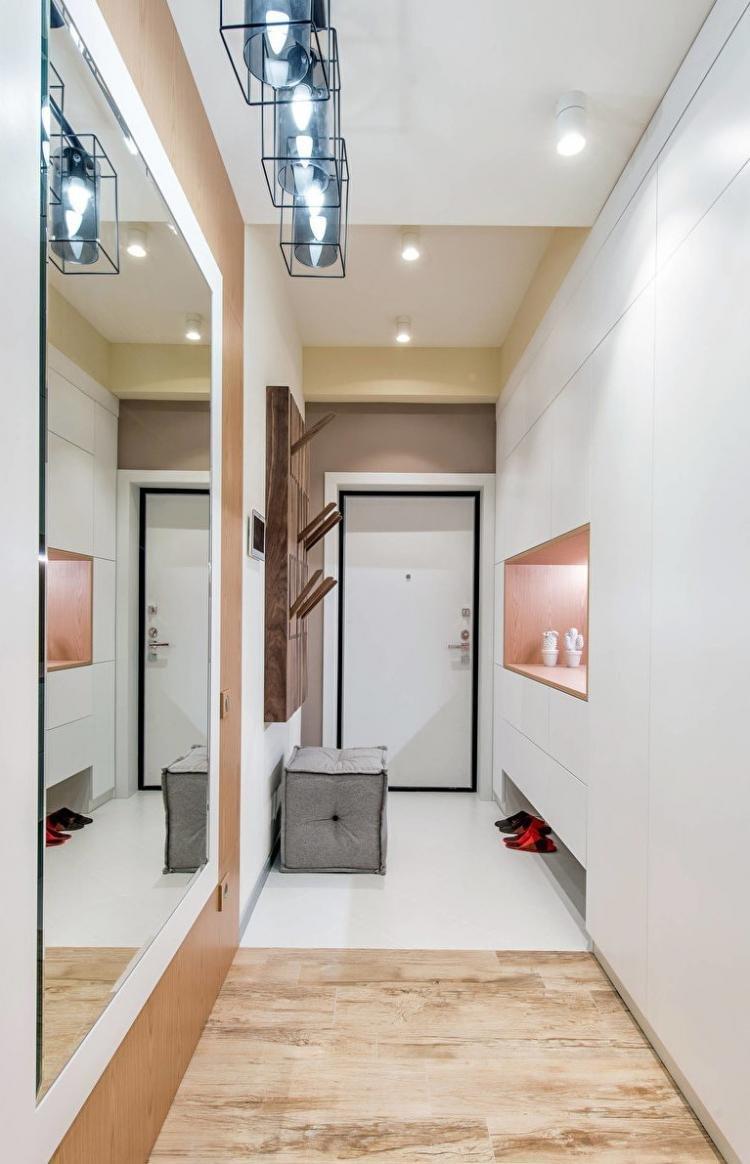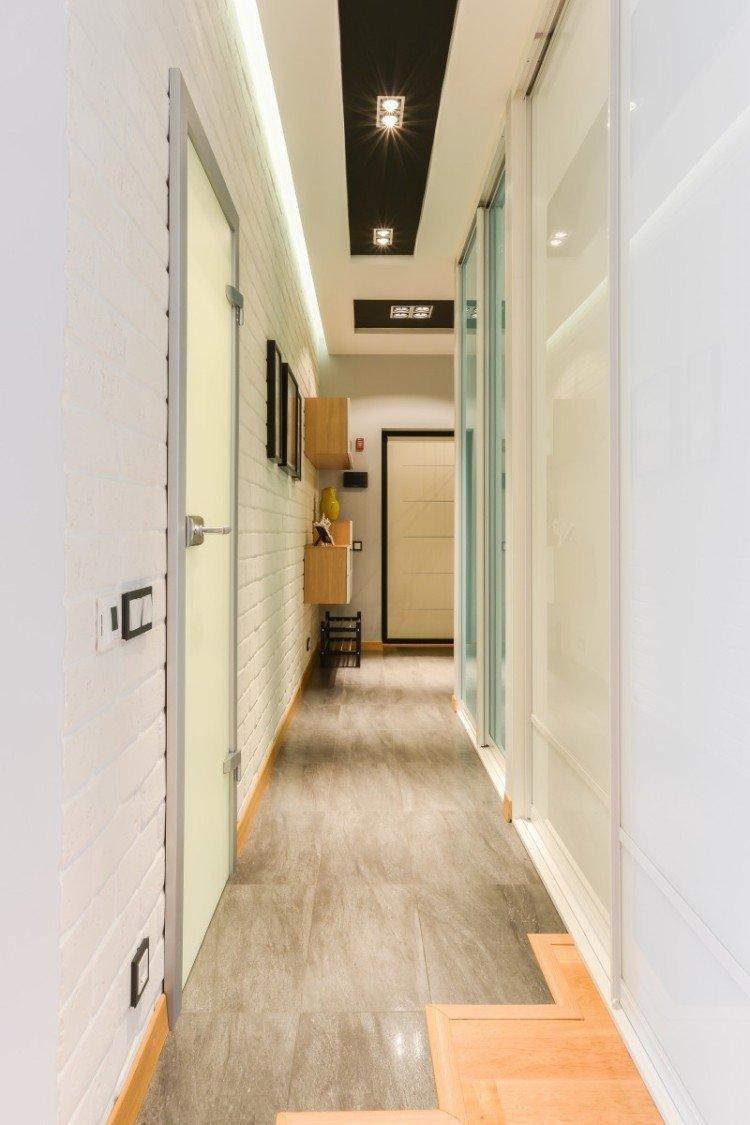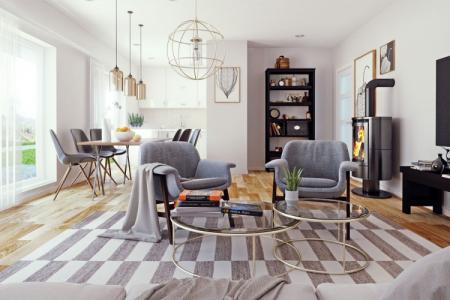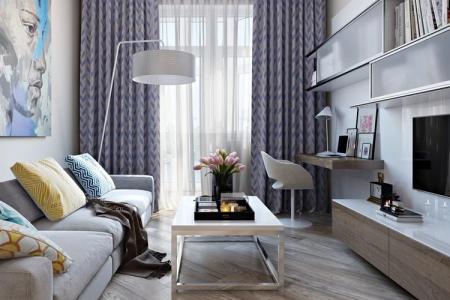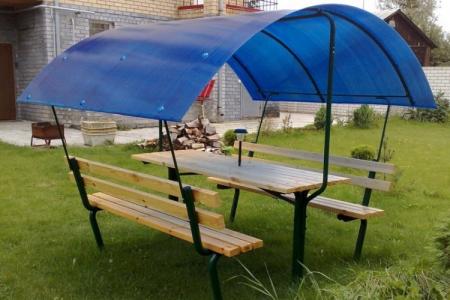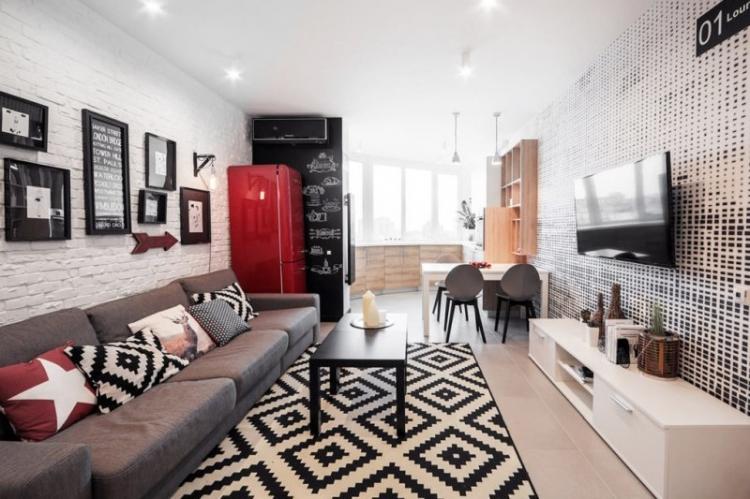
Rectangular rooms are the standard story of typical apartments. If the difference between the lengths of the walls is not too large, then there are practically no problems. The situation with narrow elongated rooms is more complicated. Now let's figure out what to do in this or that case!
Features of planning and design
A win-win layout of a rectangular room is one that visually brings its shape closer to a square. And at the same time, it allows you to effectively use every centimeter of space. For this, design techniques are used even at the finishing stage, which we will talk about later.
The second option is to divide the room into several pronounced zones, and bring each of them separately to the square. Here you need an island layout and zoning with color and light. And if the total footage allows, then even partitions or plasterboard structures.
Minimalistic interiors look best in such complex cases. Pay attention to the modern contemporary style, which is completely based on practicality and functionality. But with classic designs that gravitate towards symmetry and pronounced centers, there can be problems.
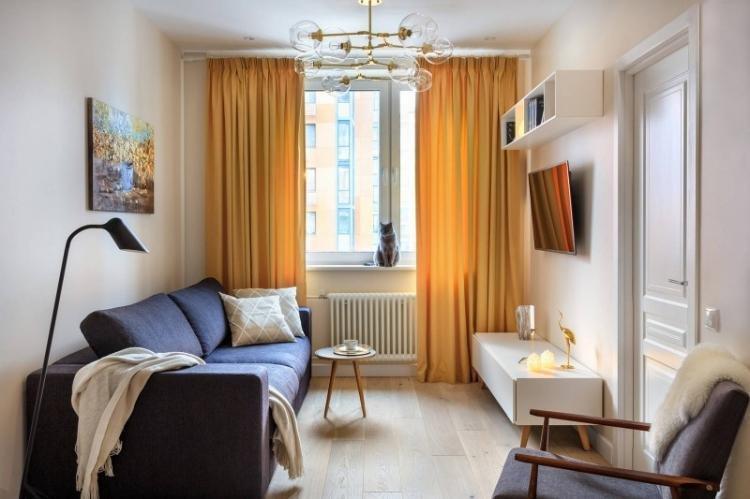
How to arrange furniture?
If the rectangular room is not too narrow, you can concentrate all the basic furniture against one wall. This linear arrangement is often used in the kitchen - and as a result, there is more room for relaxation and hobbies. But in rooms that are too elongated, there is a high risk of getting the effect of a compartment car.
For a clear zoning of the room, choose an island layout. Divide the room into squares in your mind and design each as a separate room in a room. Turn the sofa perpendicular to the long wall, use lightweight pass-through shelves instead of partitions, set up a bar counter.
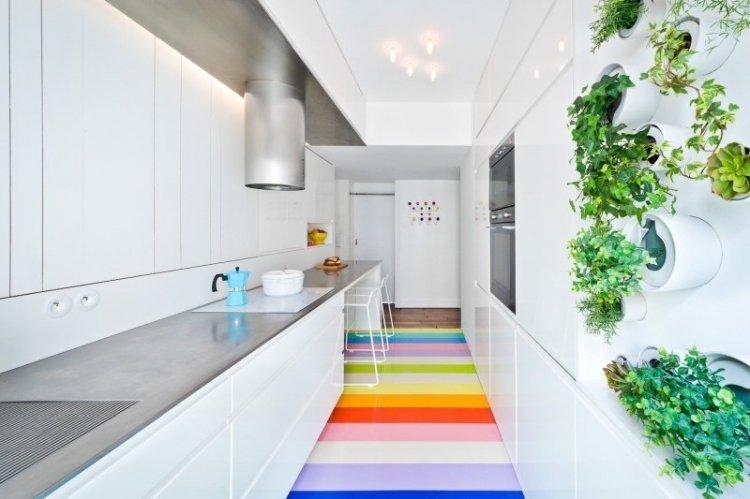
Instead of a large amount of furniture, try installing one wardrobe in the entire narrow wall from the floor to the ceiling. All things will fit in it, it will cut a long wall, and you will not need to look for where to attach dressers and shelves. But if you can't put it exactly there, then it's better to abandon it altogether.
In spacious rectangular rooms, an unusual broken arrangement looks favorably. For example, a sofa or bed at an angle to the wall draws all the attention to itself. The problem with such layouts is one - most often furniture needs to be made to order according to its size.
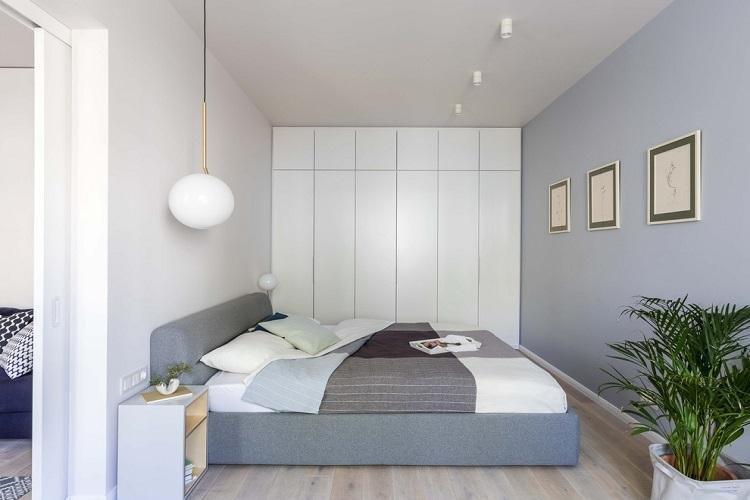
Zoning a rectangular room
Zoning with partitions is the simplest and most obvious technique. These can be low plasterboard structures, Japanese-style sliding partitions, modern glass blocks. In some cases, even curtains will do - it all depends on your layout.
The main visual technique is a combination of different finishing materials. It can be different collections of companion wallpaper, and a combination of laminate with ceramic tiles. To make the border less contrasting, when painting the walls, use one main color, but in several adjacent shades. Or, on the contrary, make one of the zones a bright accent - brickwork or photo wallpaper.
Plasterboard structures do not have to be vertical. Multilevel ceilings with sophisticated lighting for each separate zone is quite a working option. On the floor, these are podiums, which at the same time help to use different coatings without joints and sills. A high podium can be built into storage boxes or even a pull-out bed.
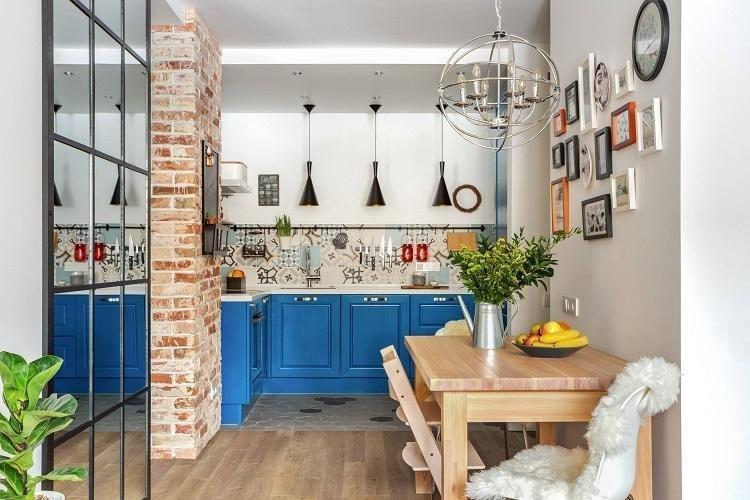
Decorating: how to change the shape of a room?
Two of the most powerful visual tricks will help you shape a rectangular room. First, you need to knock down symmetry, erase clear boundaries and shift centers.Secondly, use bright accents that shift attention to yourself.
Floor
The best option for a floor in a rectangular room is a covering with the same elongated rectangular pattern. For example, parquet, laminate or styled tiles that are laid along long walls. And for zoning, use small decorative carpets of different shapes and textures.
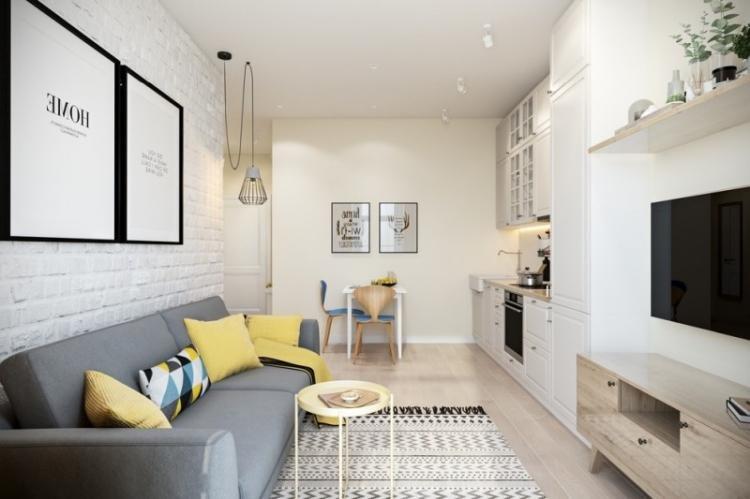
Walls
The short accent wall opposite the entrance immediately attracts attention. To do this, use textured plaster, bright colors, brickwork, stone cladding, contrasting wallpaper or a whole composition of bright panels. To add dynamics, move the active zone into this part: a coffee table with chairs, an armchair with a bookcase, a small green corner.
If you are zoning a room with different finishing materials, sweep away their transitions. The bottom line is that the joint does not pass clearly along the corner or in the middle, but in some more unexpected place. This breaks the symmetry and immediately visually transforms the geometry of the room.
Remember that vertical stripes visually stretch out the outline and raise the ceiling. Horizontal - push the walls apart, but they need to be periodically broken with perpendicular verticals. For example, arranging furniture or compositions of paintings and photographs.
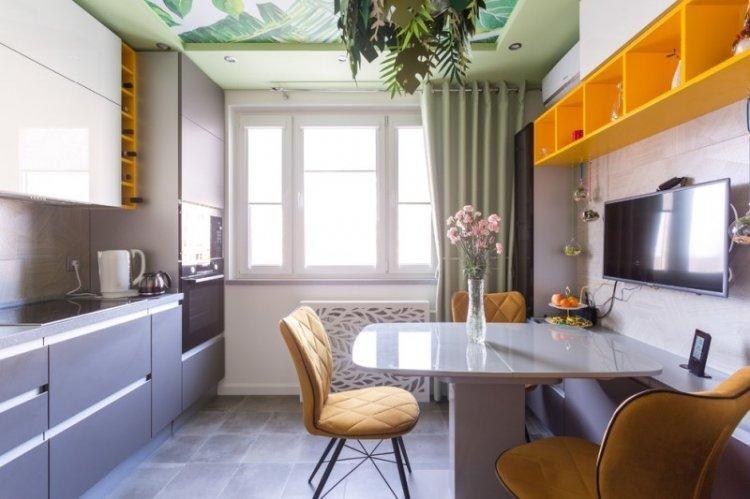
Ceiling
A strong technique is to erase the expressive boundaries between the walls and the ceiling. To do this, paint them tone-on-tone or pick up a matte stretch canvas of the same shade. At the same time, there will be a feeling of space, airiness and height.
Do not use a single-level glossy ceiling for the entire room if it is very narrow. Reflection gives volume, but gives it up - and this further exacerbates the situation. In this case, it is better to make a multi-level structure and install glossy inserts zonal.
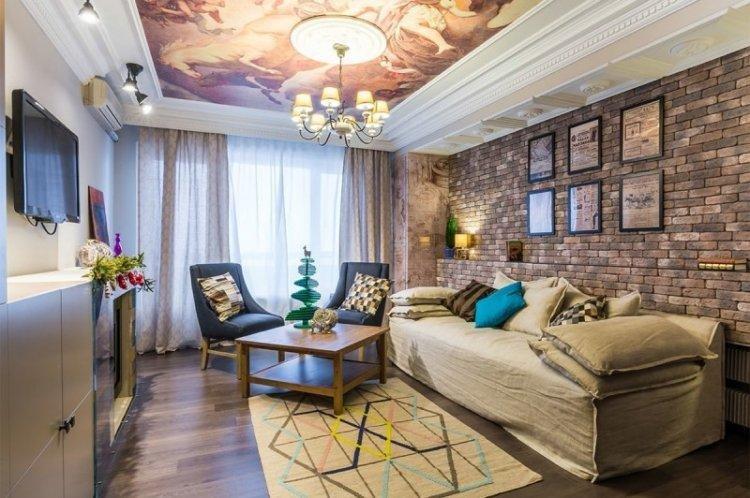
Lighting and illumination
Lighting allows you to correct all those shortcomings that remained after the choice of finishes and layouts. It has both a visual and a functional effect, so this aspect should not be neglected.
Chandelier and lamps
A large central chandelier in a rectangular room is simply ineffective because the light is not evenly distributed. If you want, use the series of pendant lights zonal: above the table, sofa or bar. They can be supplemented with wall sconces with upward streams of light - this will visually raise the ceiling.
The most comfortable light is provided by spotlights around the perimeter, especially with a dimmer. Or you can line them up in two rows along short walls to visually enlarge them. They ideally complement multi-level ceiling structures: both tension and plasterboard.
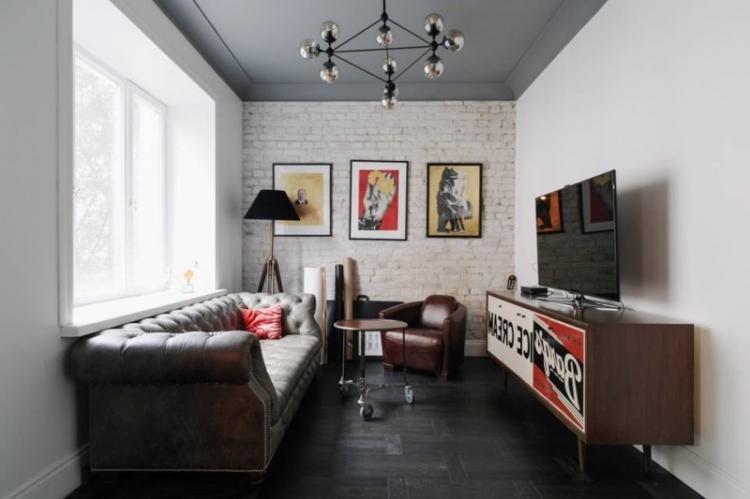
Decorative lighting
Decorative lighting helps for both zoning and ambience. With the help of LED strip, you can highlight podiums, niches and plasterboard structures. The asymmetrical "floating" ceiling, which is made with LEDs, looks interesting. The same tapes are suitable for decorating shelves, work areas, cabinets or shelving.
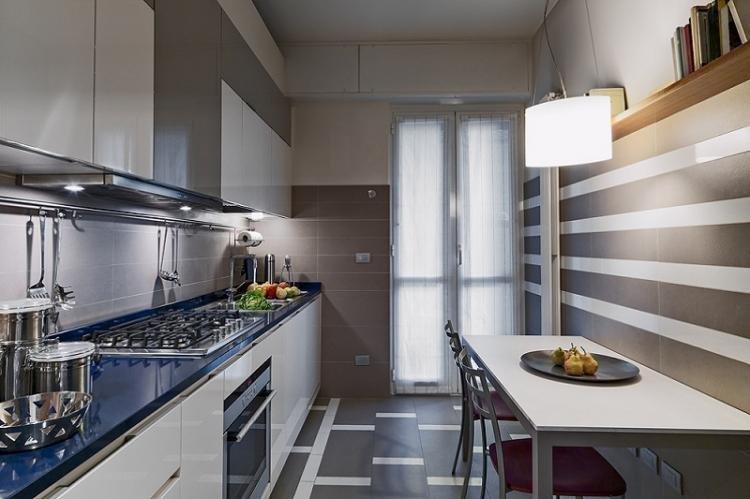
Rectangular room - interior ideas
As we already found out, rectangular rooms are not uncommon. And some rooms, like a hallway or a kitchen, almost always look like this. Let's take a closer look at what you can face in real life!
Rectangular kitchen design
The main difficulty of a rectangular kitchen is not to turn it into the same compartment car. Move the active dining area to the accent narrow wall, use the window sill as a countertop, demarcate the room with a bar counter. If there is a headset near a short wall, a linear one will do, and in other cases, choose a corner or island in order to conveniently place a working triangle.
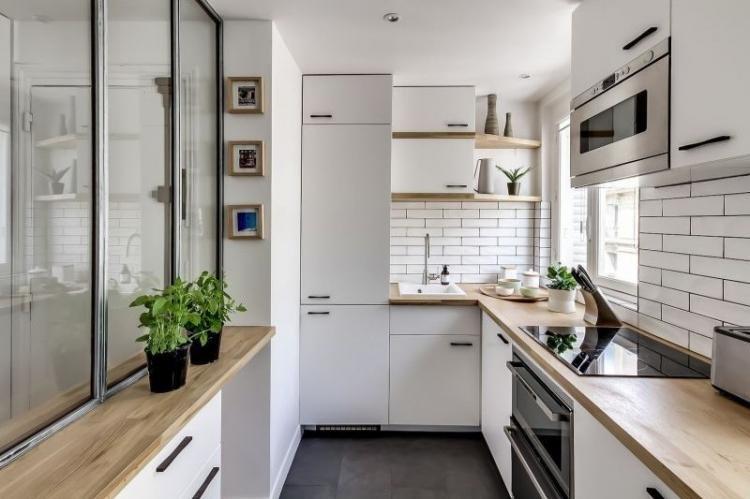
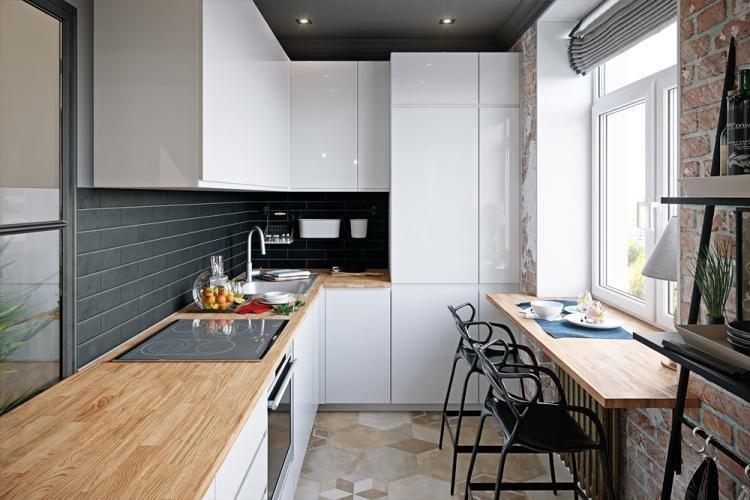
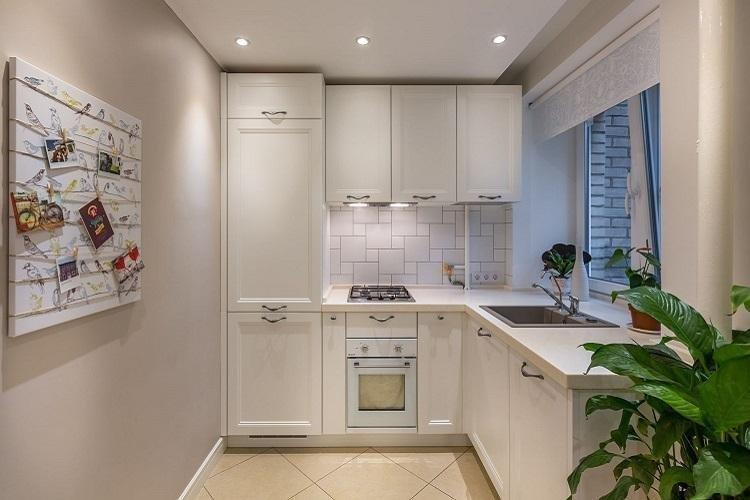
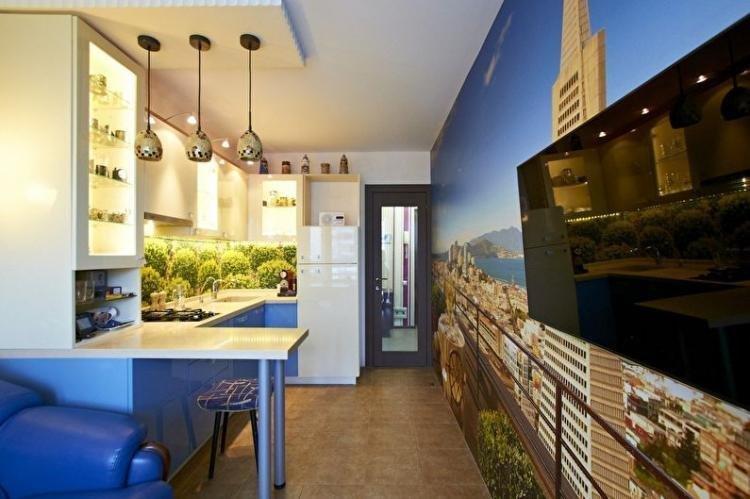
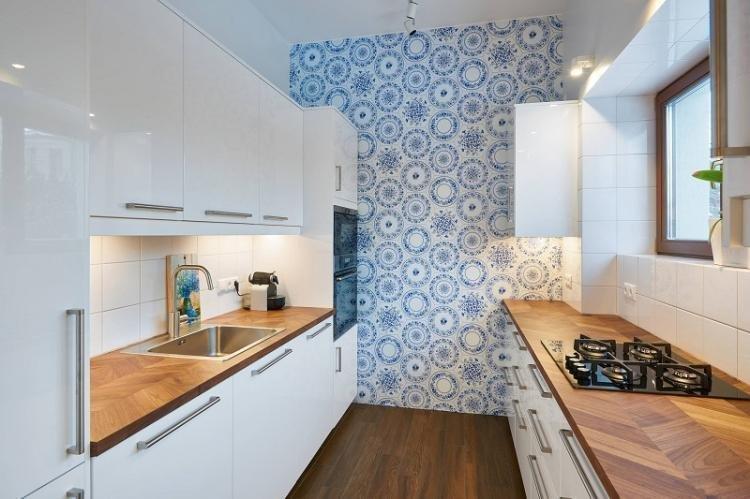
Design of a rectangular living room (hall)
Start from where the seating area will be and how the sofa will stand.In spacious rectangular rooms, it will fit well against a long wall in front of the TV. But in too small and narrow, pay attention to the corner models, set it perpendicularly or even replace it with several chaotically placed chairs.
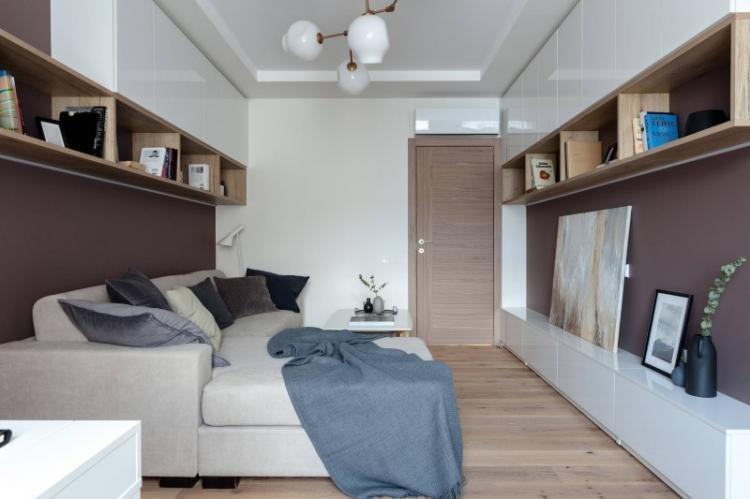
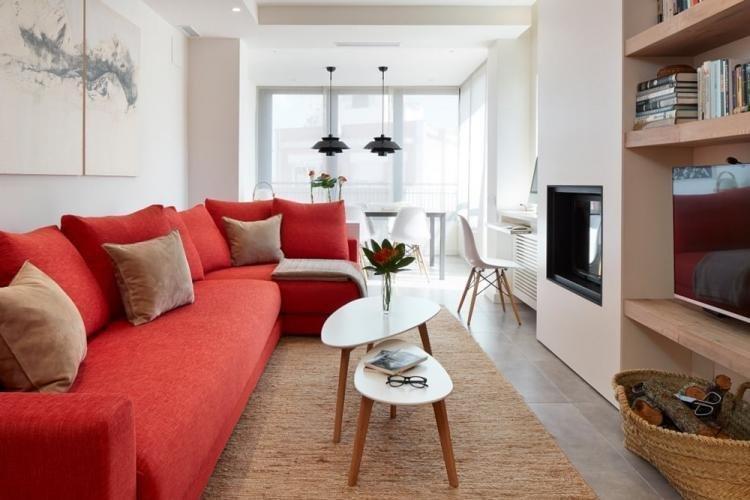
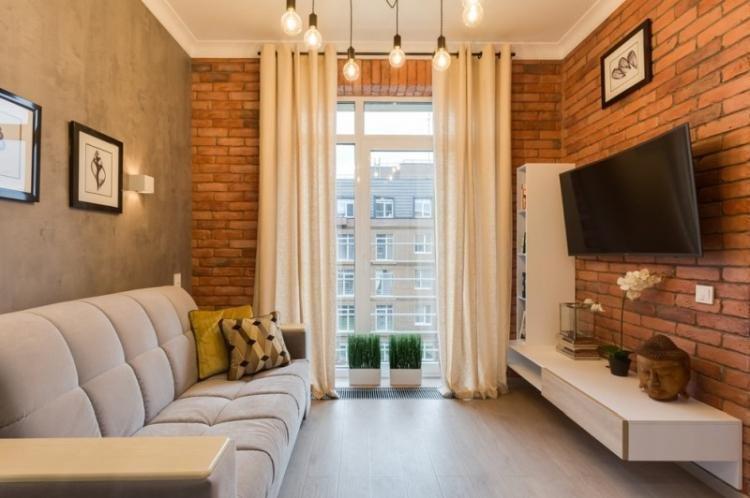
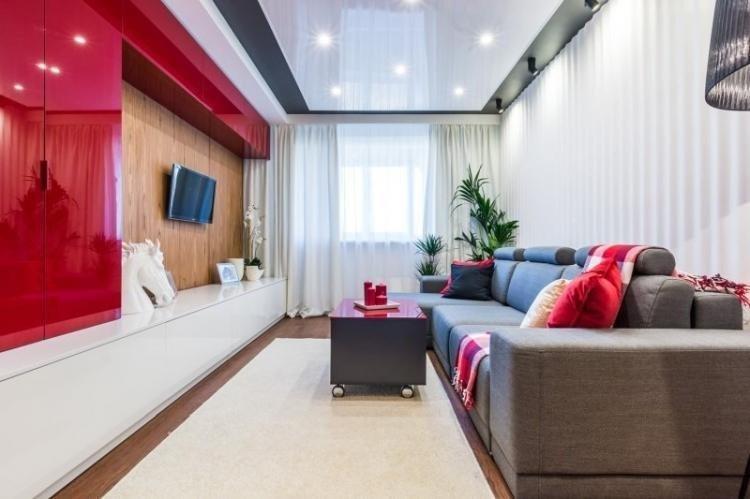
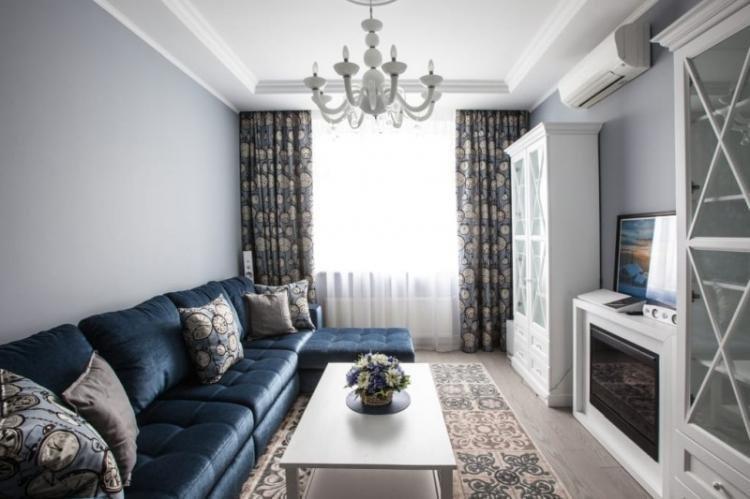
Rectangular bedroom design
A rectangular bedroom looks best with a minimum of furniture or one large wardrobe against a narrow wall. The main thing is to think over the location of the bed, taking into account the width of the room, so that there is a convenient passage from all sides. Transfer all the other details to the opposite part of the room - and there will be that very expressive zoning.
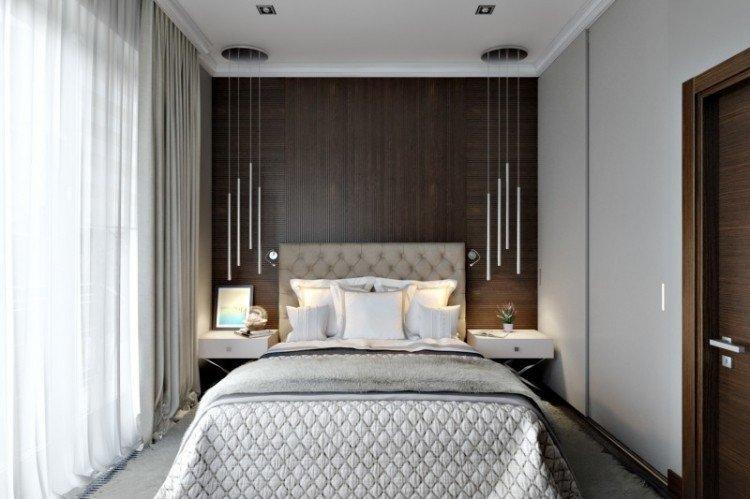
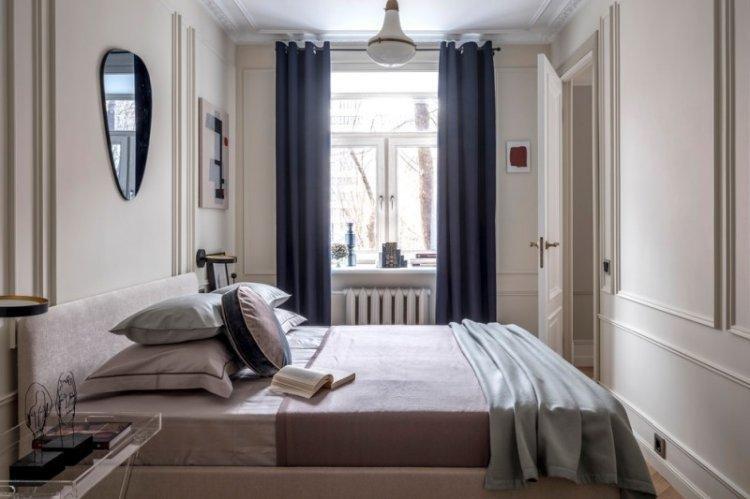
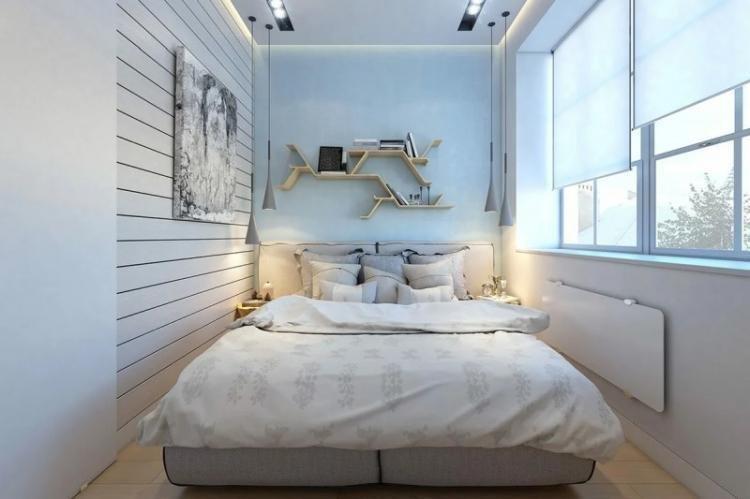
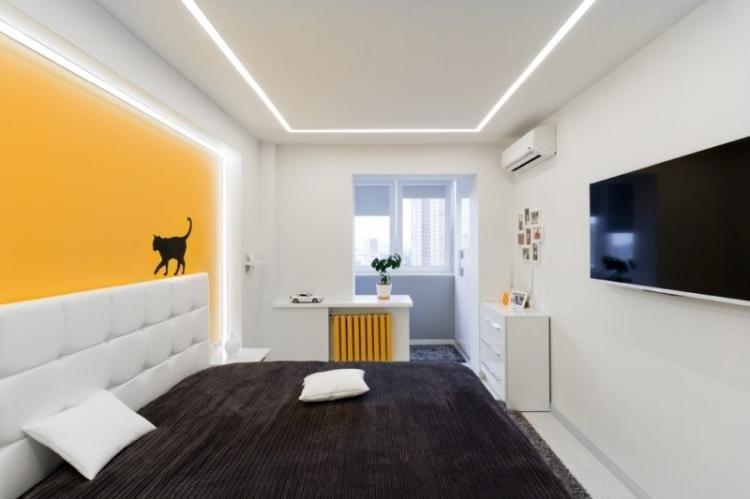
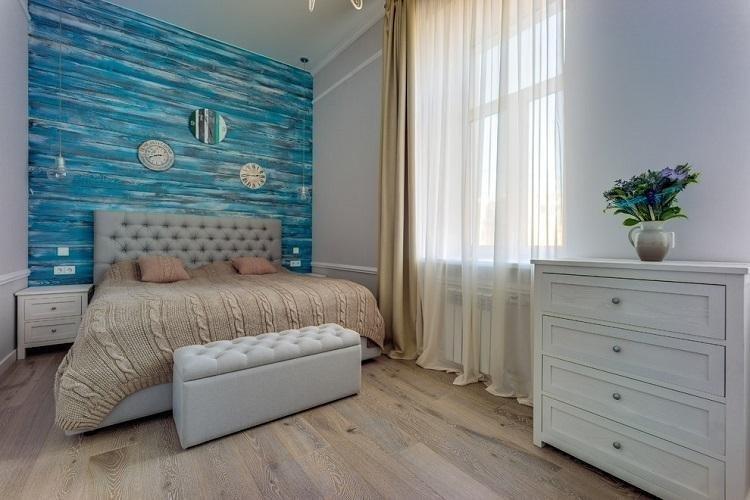
Rectangular nursery design
In the nursery, you need to allocate at least three zones - for sleep, for study and hobbies, for games and leisure. In this case, a rectangular room is more of a plus, because you can simply arrange them one after the other. And if there is not enough space, use corner transforming headsets, in which the bed is already combined with shelves, a wardrobe and a desk into one multi-level structure.
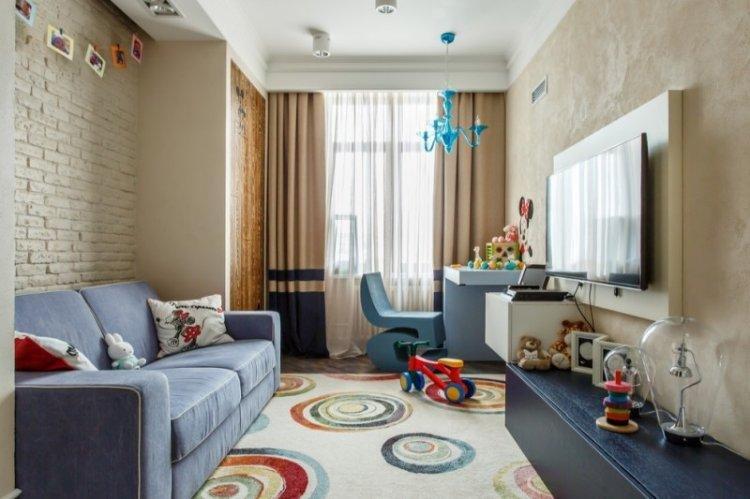
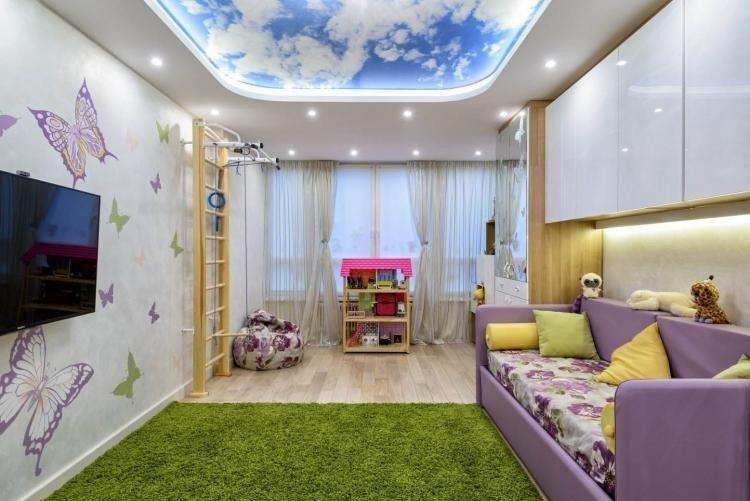
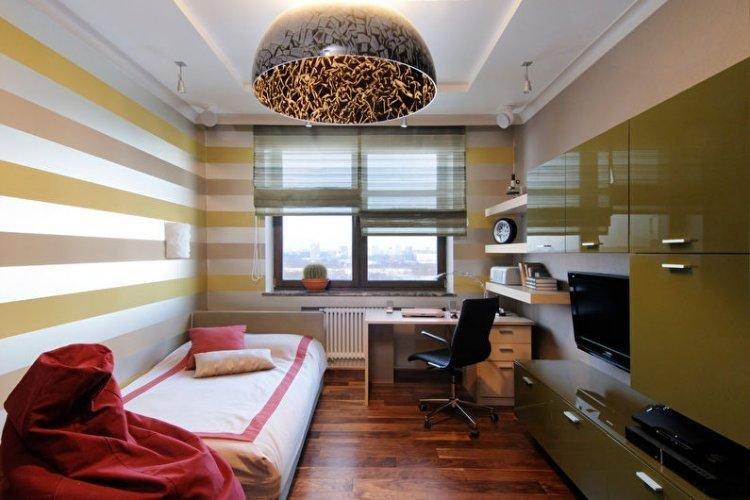
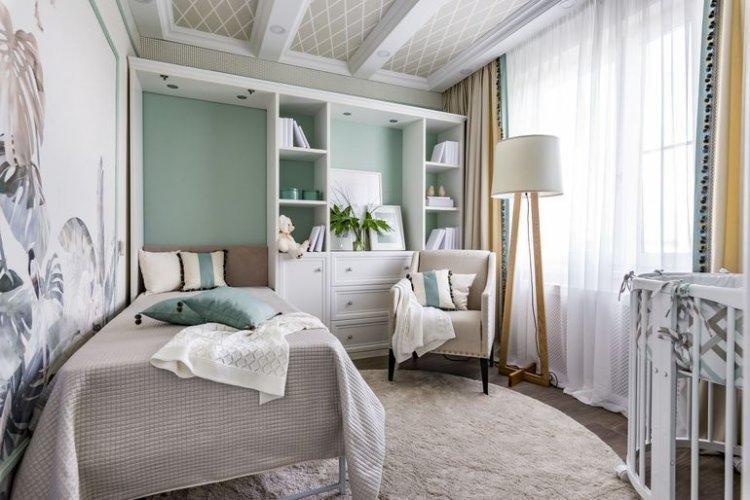
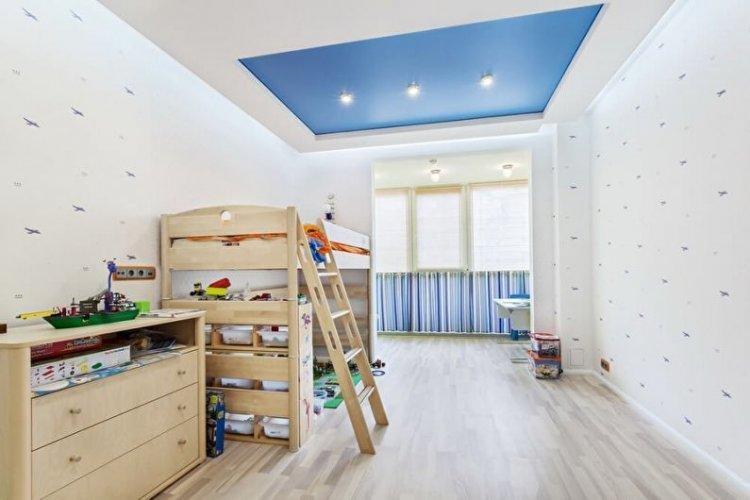
Rectangular bathroom design
In the bathroom, the method of displacement of active centers is again working: for this, install the bath itself against a short accent wall. It is better to arrange furniture either in the corners by the door, or in the form of a small linear set. But choose the narrowest and most compact models, ideally with sliding doors instead of swing doors.
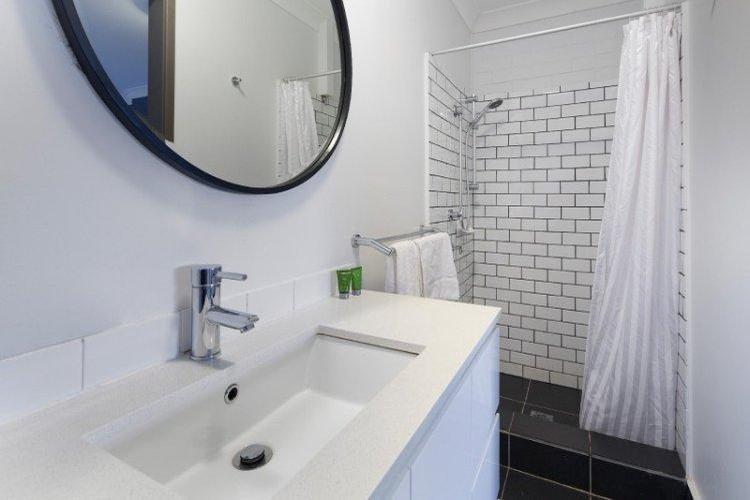
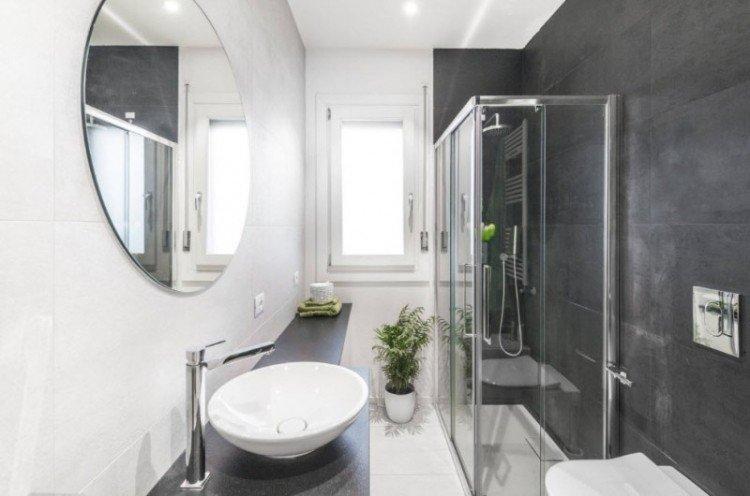
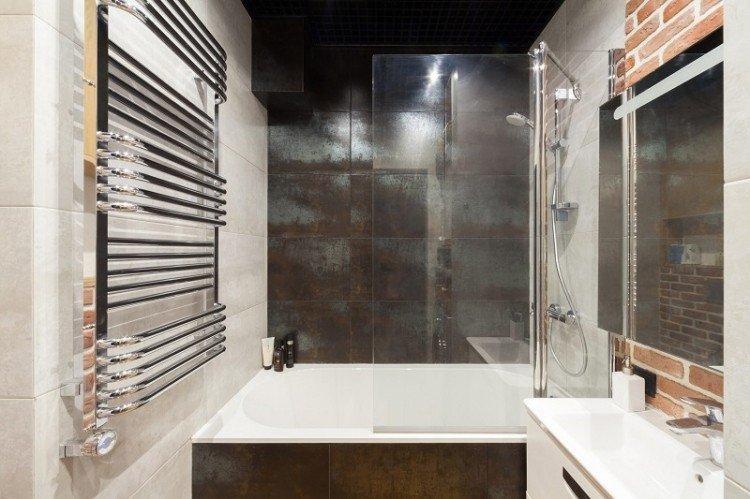
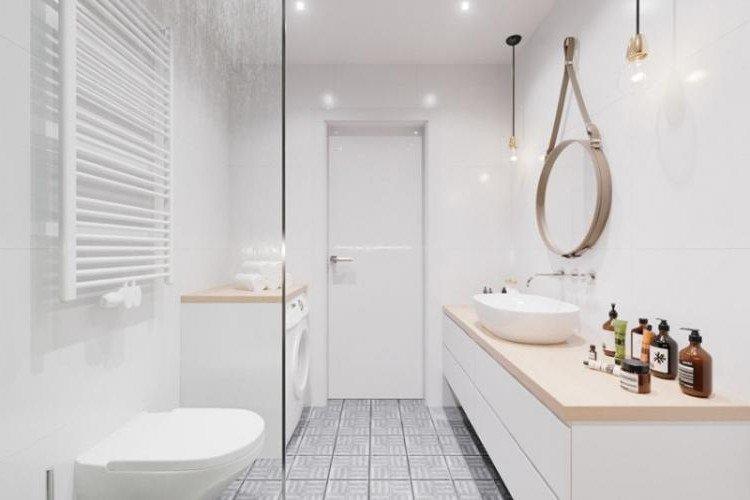
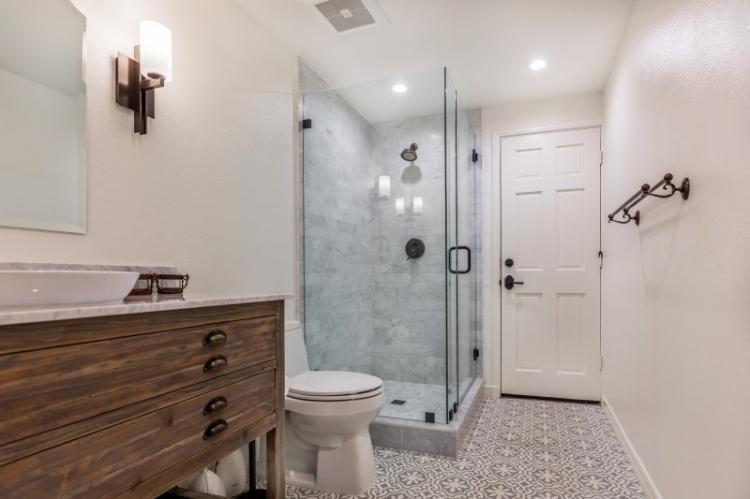
Rectangular hallway design
A rectangular hallway that flows smoothly into the same corridor is a classic. And this is perhaps the only case where a large wardrobe or headset can be left near a long wall. It is more important here not to turn the room into a square, but to make it as practical and functional as possible, with all the aisles and doors.
