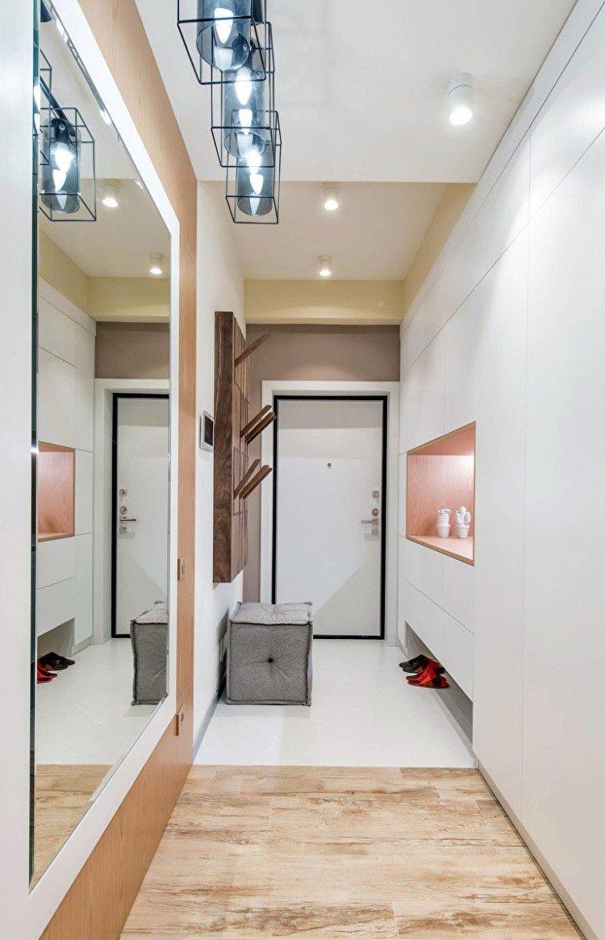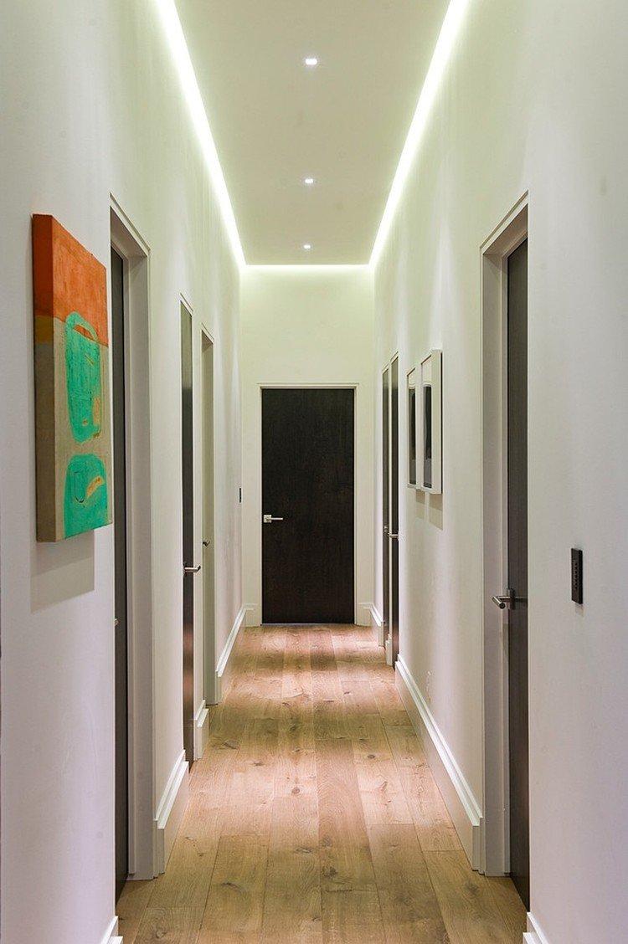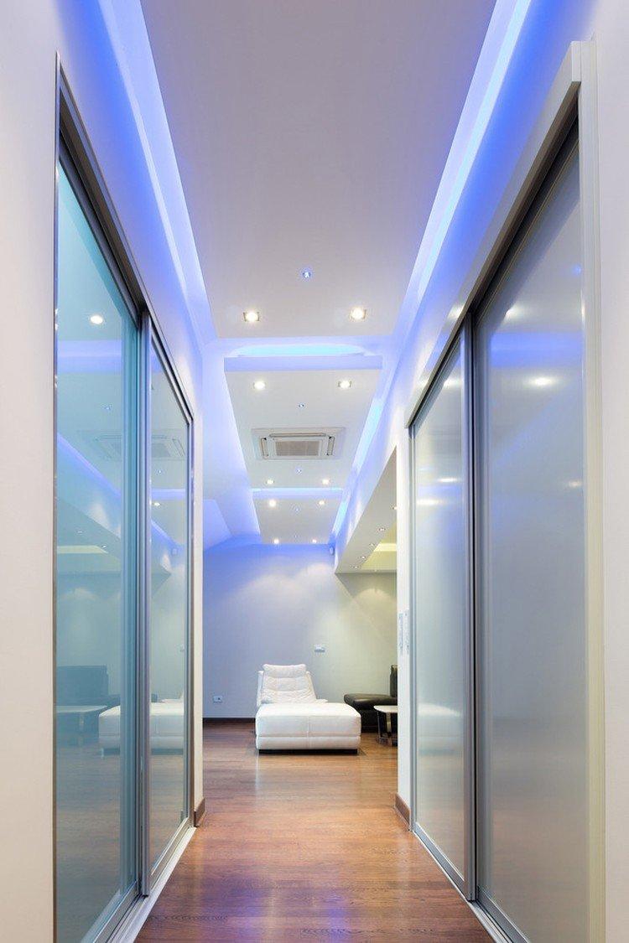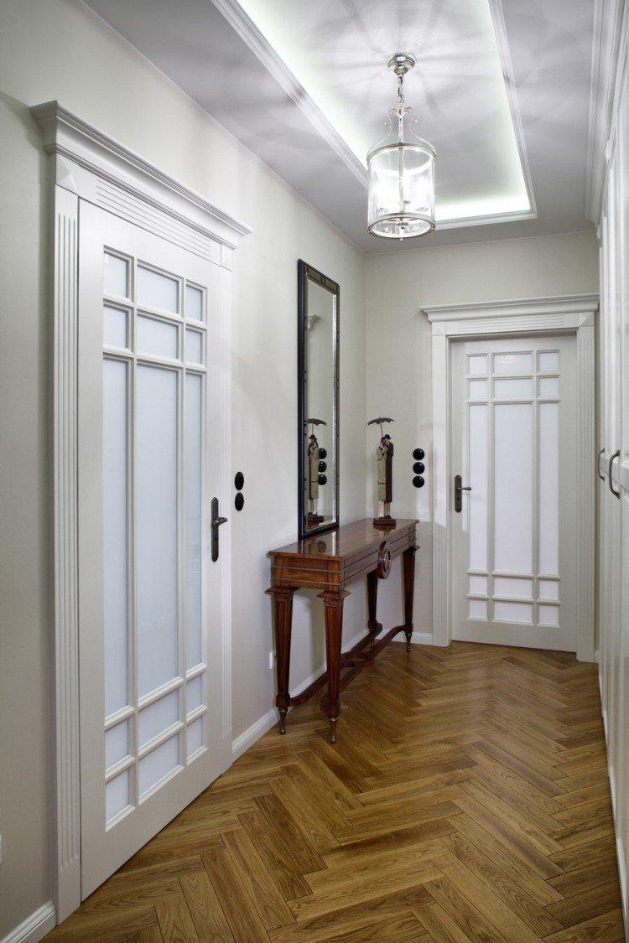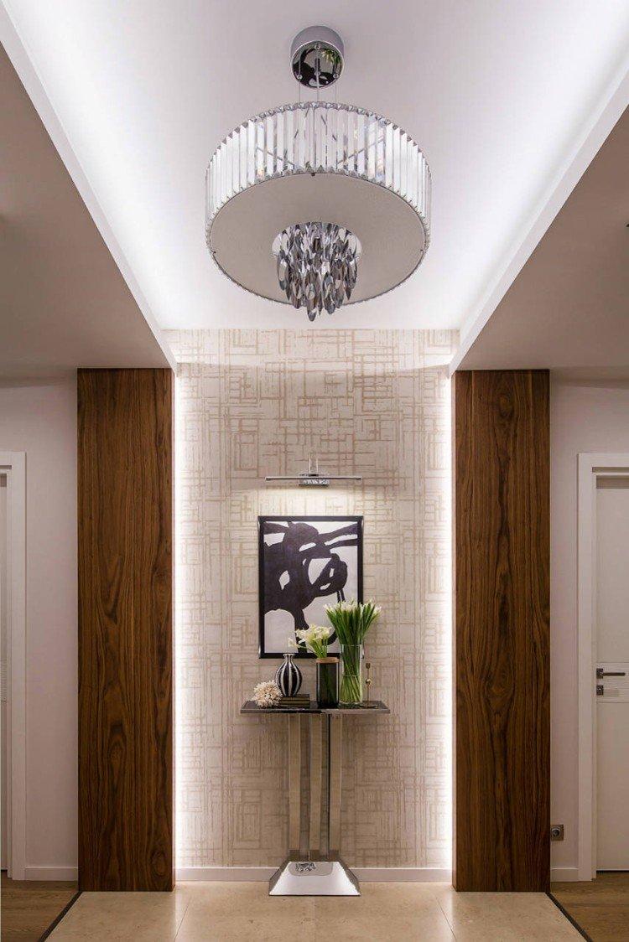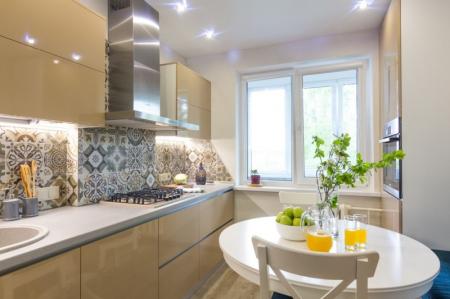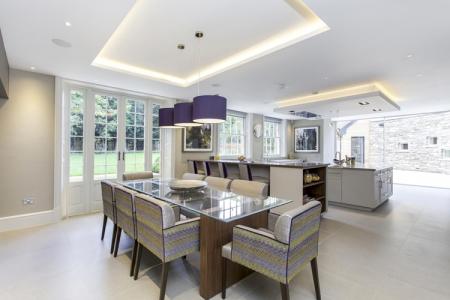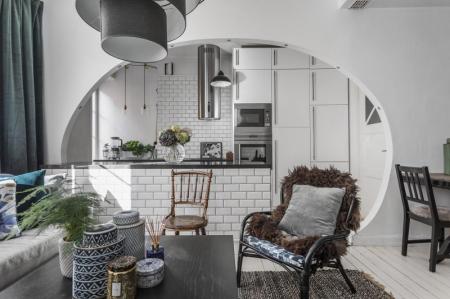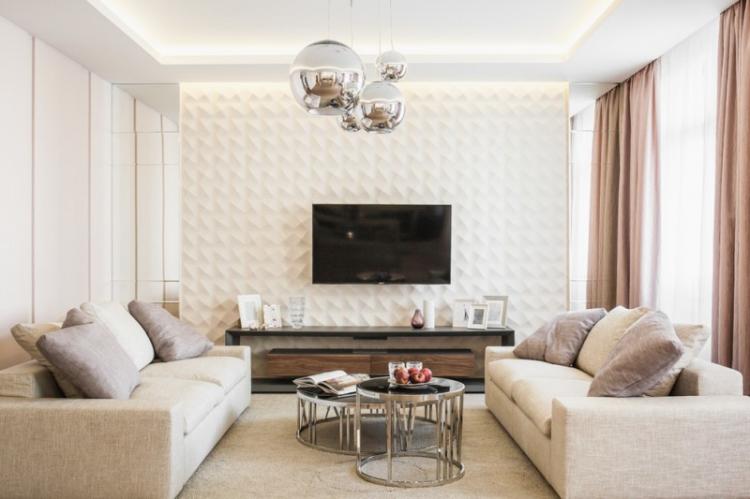
Cheap, practical and versatile drywall is sold literally everywhere. And there is still no better material for any structures and partitions - including for ceiling ones. We will tell you what plasterboard ceilings are and how best to make them!
Types of ceilings
Plasterboard sheets weigh practically nothing, so they do not weigh down the frame. Even complex multi-level structures can be made of them, and not be afraid that the guides will not stand. And the distance between the sheathing sheets and the base gives additional insulation from the neighbors on top.
Plasterboard single-level ceilings
The simplest single-level ceiling with a head is enough to hide all the irregularities, height differences and peeling whitewash. The easiest way to assemble such a structure is to assemble it yourself and, if you wish, can even be disassembled. And it also takes up less space, which means that it almost does not take away the height of the room.
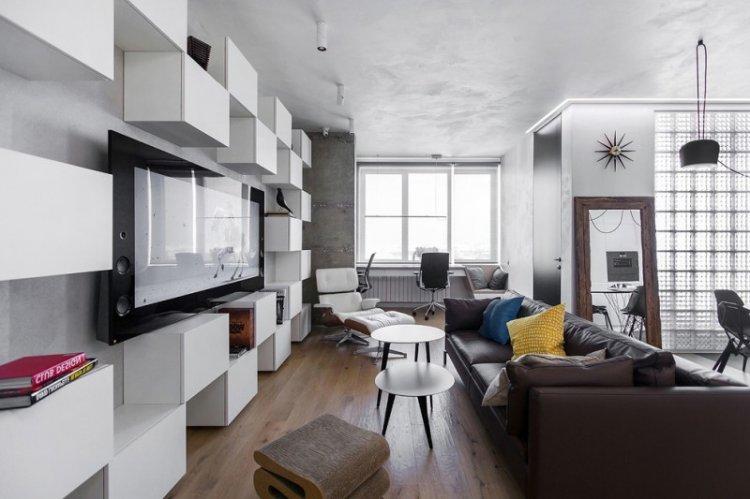
Multilevel plasterboard ceilings
Two- and three-level plasterboard ceilings are good for visual zoning of large rooms. A complex lighting system is conveniently built into them, and any communications, pipes and ventilation are sewn inside. The frame of each next level is assembled according to the previous one.
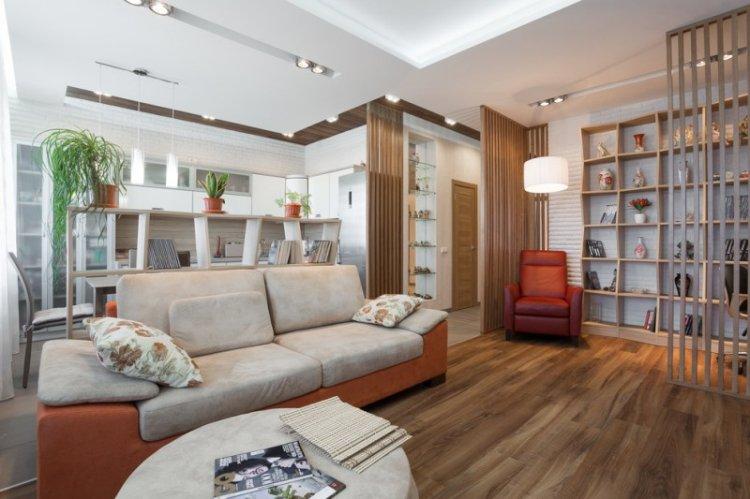
Shaped plasterboard ceilings
Drywall is good for its ease of processing: it is not only easy to saw and cut, but even bend. Therefore, it is suitable for the implementation of the most complex and creative design projects. Asymmetric, curved, curved, floating and stepped ceilings look interesting.
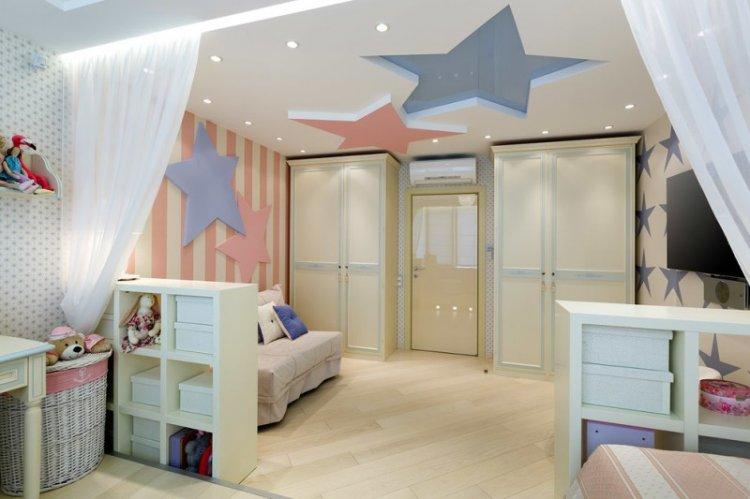
Lighting and illumination
Any lighting fixtures can be built into the plasterboard box: from classic chandeliers to the latest LEDs. There are three classic lighting planning schemes - by perimeter, by zone, or by design accents.
Chandelier
When installing hanging chandeliers, remember that drywall is a fragile material, so the fasteners must go into the concrete base. Use special extension pins or support the luminaires directly to the frame elements. Light shades can be fixed on the sheet with butterfly dowels, which redistribute the load.
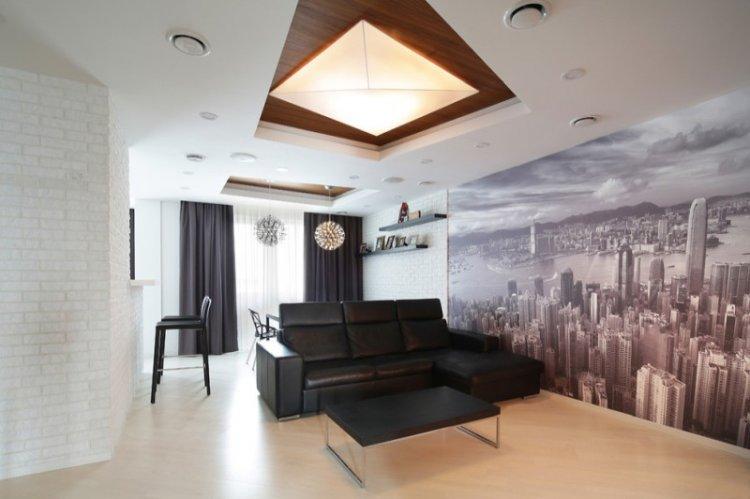
Spotlights
Spotlights can be of different shapes, configurations and brightness, open and closed, rotary and non-rotary. Even rows visually enlarge the room, the light around the perimeter gives even diffused lighting, and the curved arrangement emphasizes the design concept. For installation, it is enough to cut the slots in the drywall with a special nozzle and fix the cartridge.
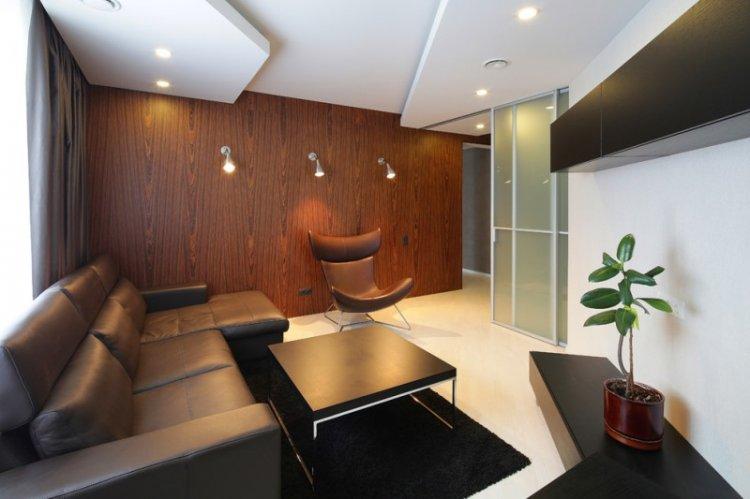
Hidden ceiling lighting
LED strips are used to create a floating ceiling, when the lower tier seems to be hanging in the air. Such tapes can be of different colors and with different effects, if you need a full-fledged light music. For small details, a transparent glowing cord - duralight is suitable.
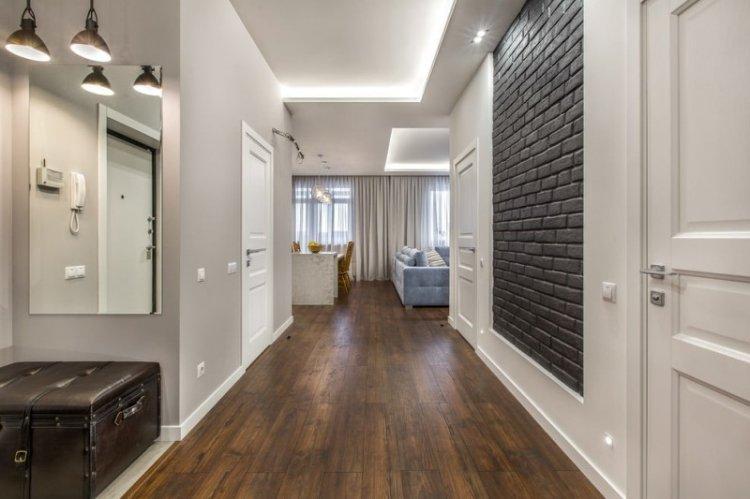
How to make a plasterboard ceiling with your own hands
If stretch ceilings must be installed by professionals, then you can assemble the drywall box yourself. In fact, you just need a flat metal profile frame. Then it is sheathed with sheets on ordinary self-tapping screws.
Materials (edit)
There are different brands of drywall: classic, gypsum fiber, waterproof or fire resistant. For the frame, long metal profiles are needed and, in short, load-bearing longitudinal ones. For installation, special U-shaped hangers are used, which allow you to adjust the height and level the level.
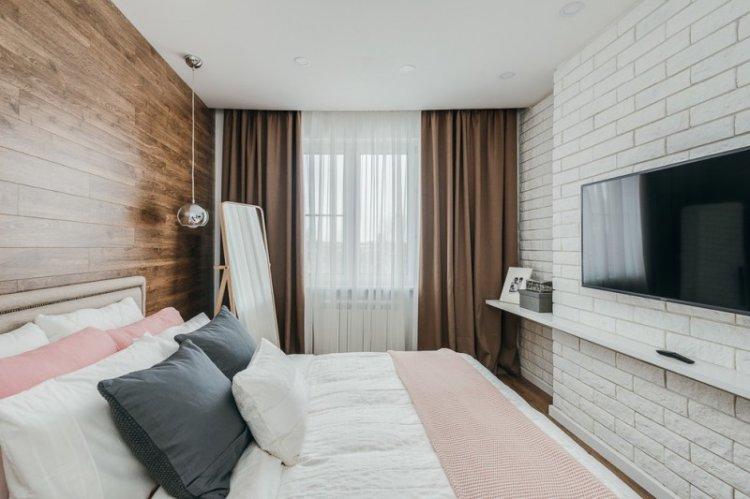
Tools
You will definitely need a stable stepladder, a construction hacksaw with fine teeth and a construction knife.Use a level at each stage to adjust the height of the structure in time. You will also need a screwdriver, a drill with different attachments, a tape measure and a pencil.
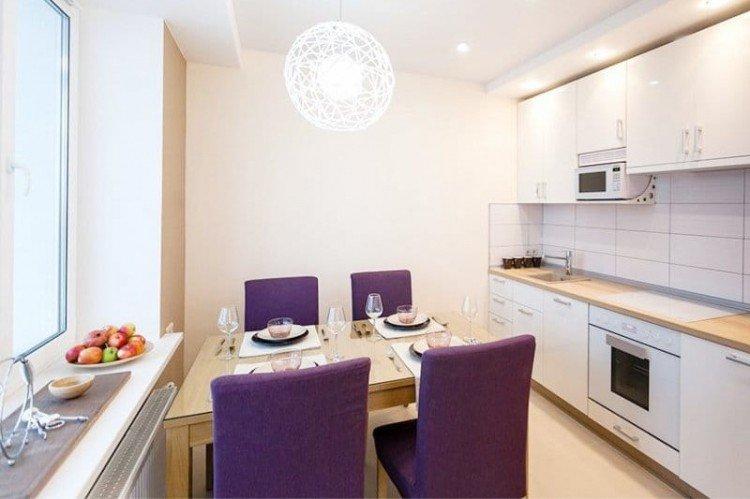
Mounting
First find out if you have a height difference and calculate it - measure the distance from floor to ceiling in all corners of the room. The hangers are fixed with dowels directly into the concrete base with a distance of about 65 cm, and the guides - with a step of about 35 cm.
Wires, pipes and other communications are laid after the installation of the frame. Immediately you need to mark where there will be nests for lamps and sockets. Sheets of drywall lining to the frame with self-tapping screws in increments of 15 cm, retreating about 2 cm from the edge. All joints must be filled and reinforced with reinforcing tape.
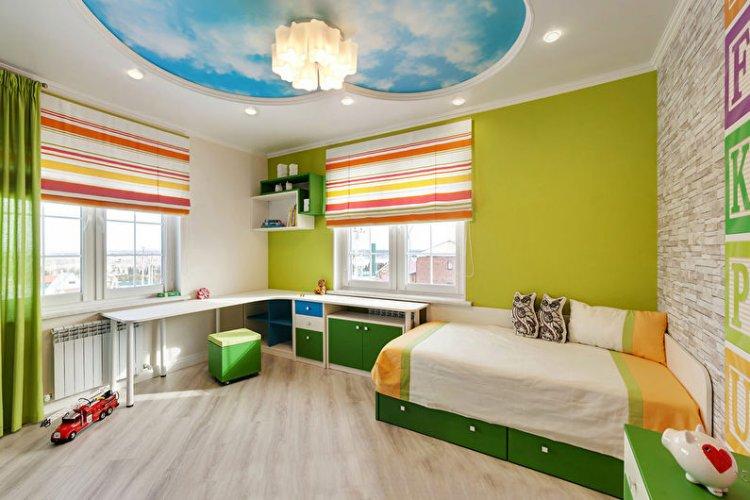
Plasterboard ceiling design in the kitchen
Plasterboard ceilings in the kitchen help to zone the space, visually adjust the proportions, or make complex lighting. A separate box well emphasizes and separates the work area, dining table or bar counter.
Plasterboard ceiling in a small kitchen
In a small kitchen, too bulky and complex structures are not needed. Leave a single-level ceiling or make a small ledge directly above the working area with a headset and a stove.
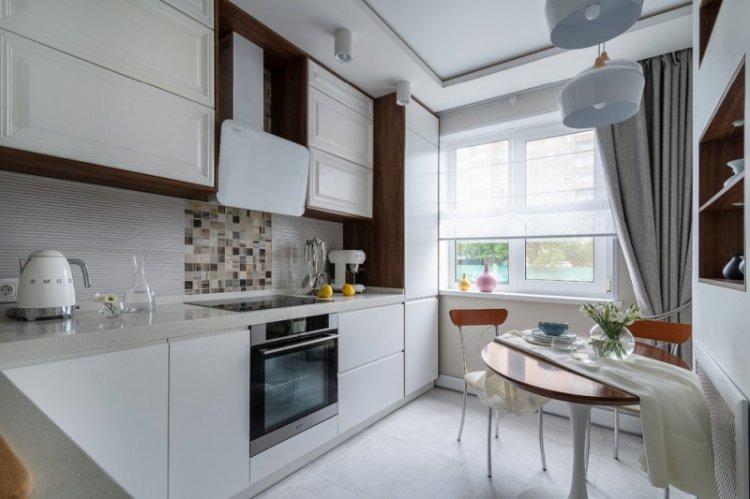
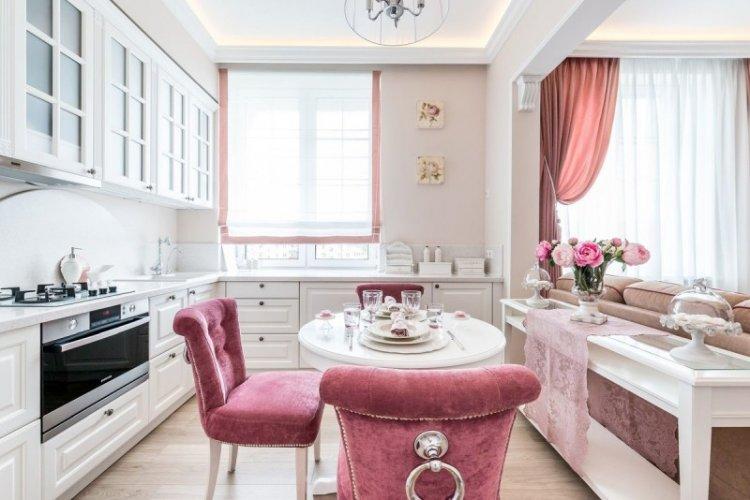
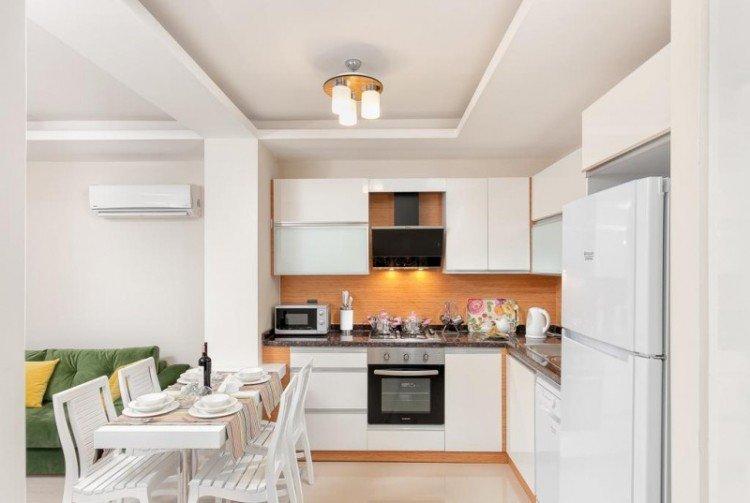
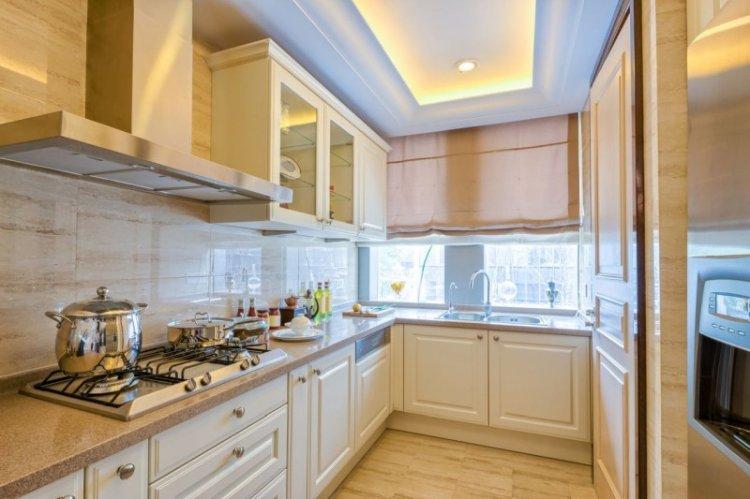
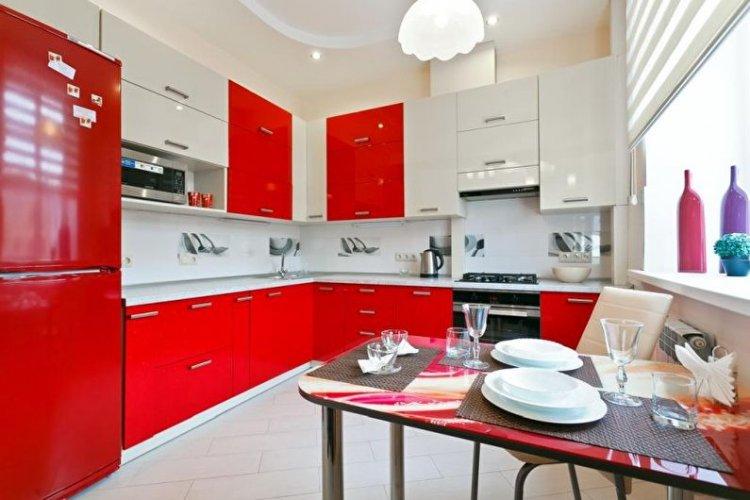
Duplex plasterboard ceilings in the kitchen
To separate the working and dining areas, it is not necessary to put a U-shaped headset or block the passage with a bar counter. A two-level plasterboard ceiling is enough, which can be mirrored on the floor with a joint of different materials.
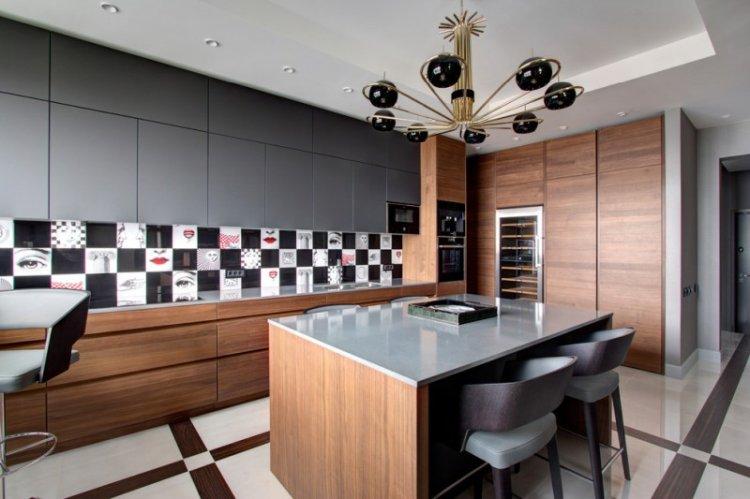
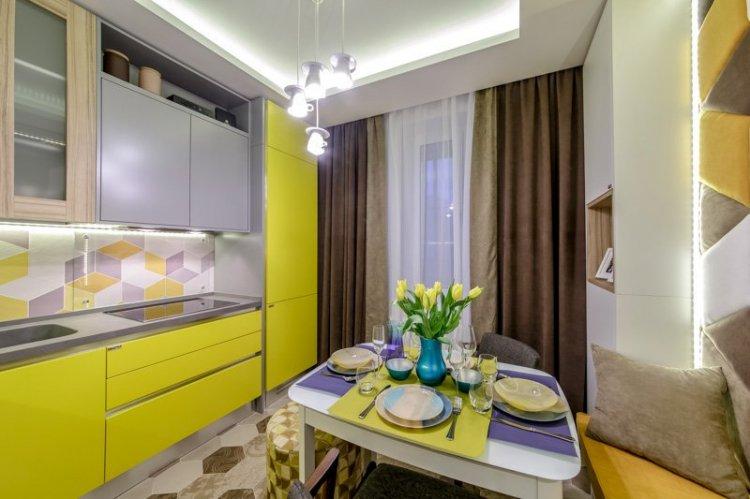
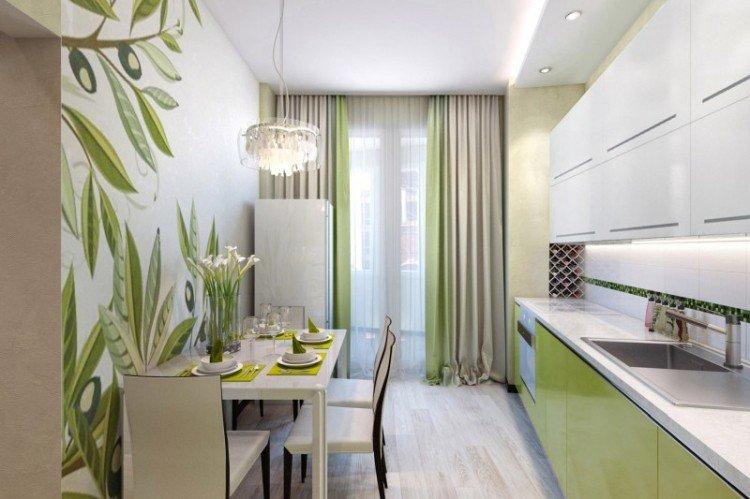
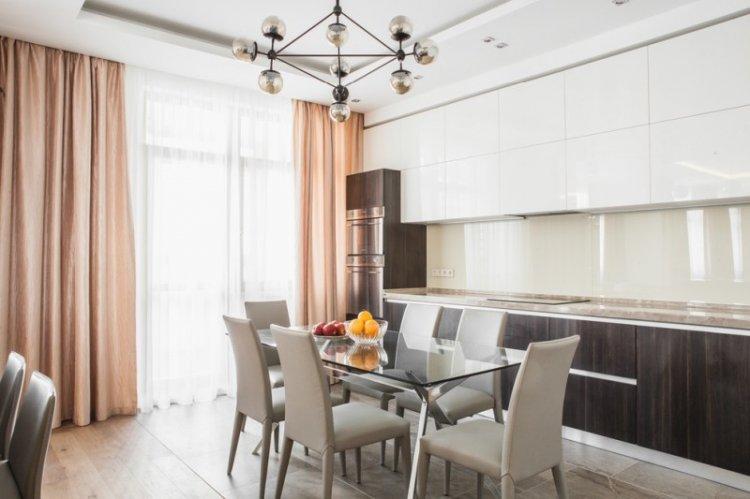
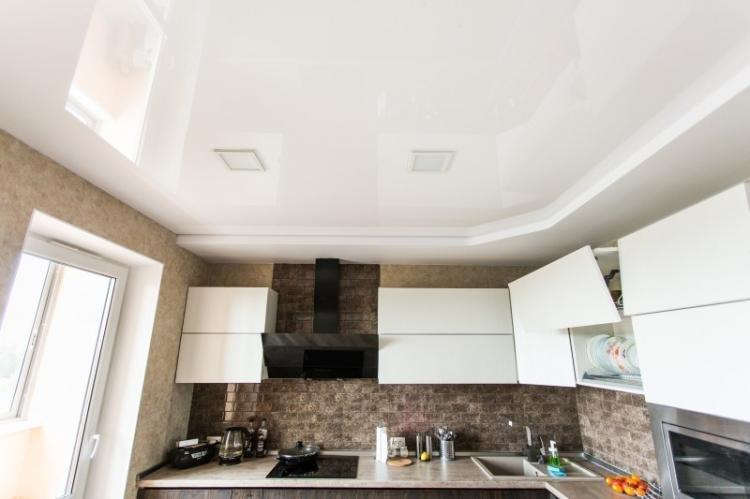
Curly plasterboard ceilings in the kitchen
Large and dramatic multi-level ceilings in the form of steps accentuate the massive dining table in the middle of the room. Curvilinear transition is an alternative zoning for interiors that gravitate towards flowing shapes and symmetry.
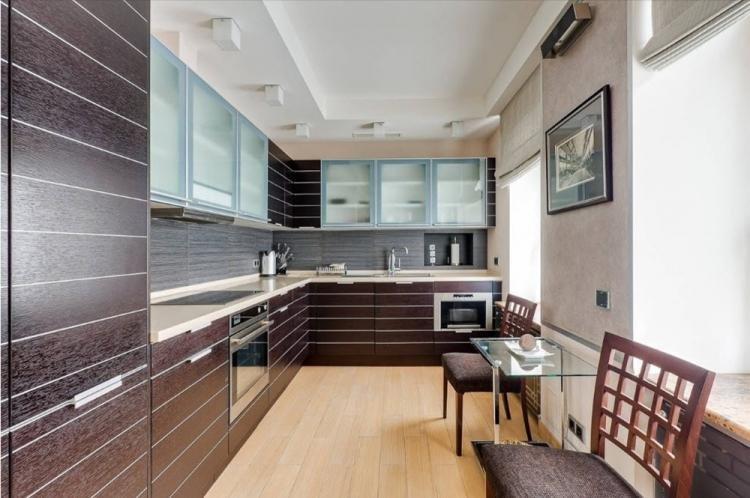
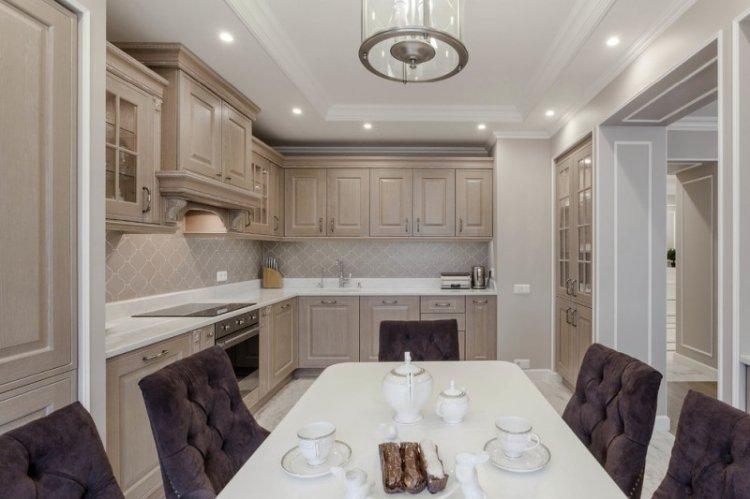
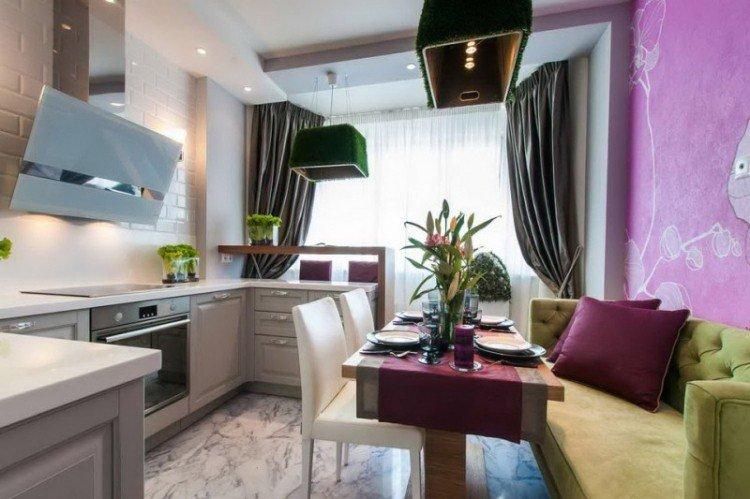
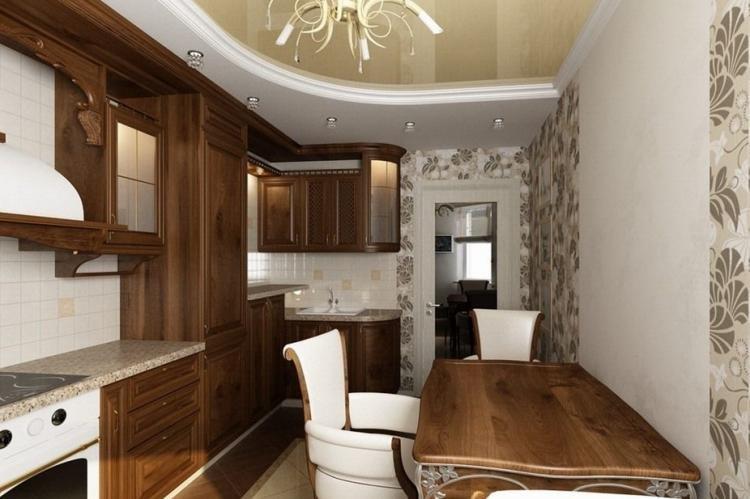
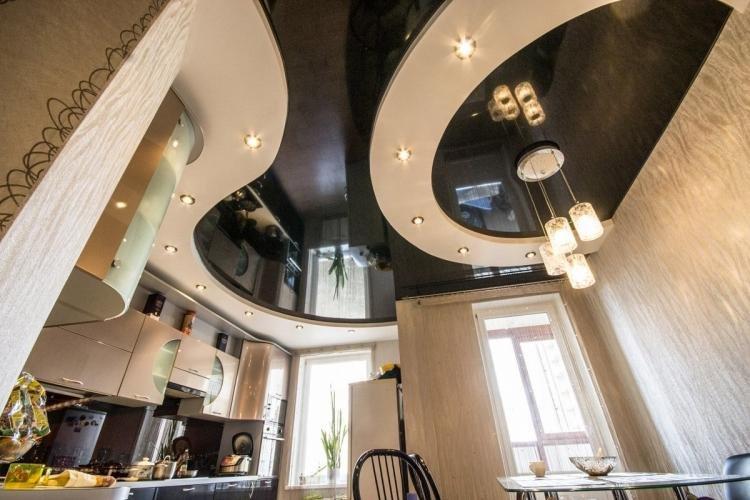
Illuminated plasterboard ceilings in the kitchen
The backlight above the working area makes it much easier and more pleasant to use, especially in the evenings. And spectacular decorative LEDs or a floating block above the table immediately create an atmosphere during a dinner or a feast.
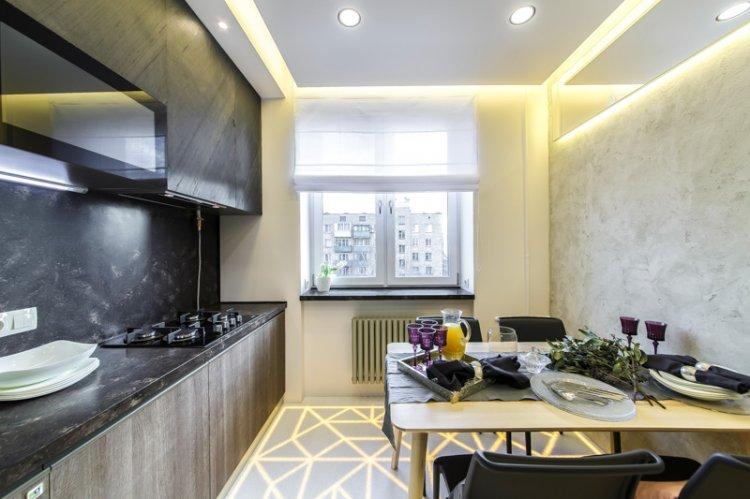
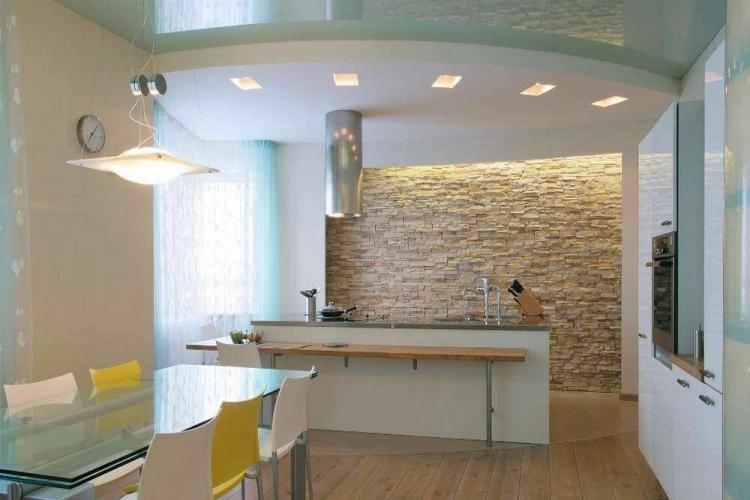
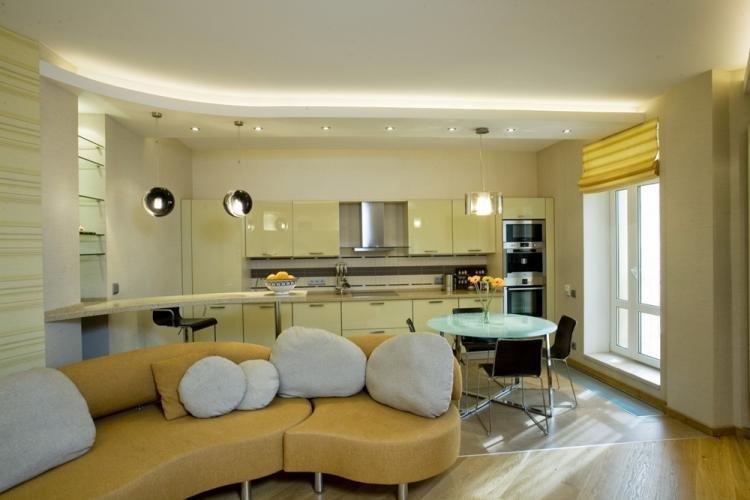
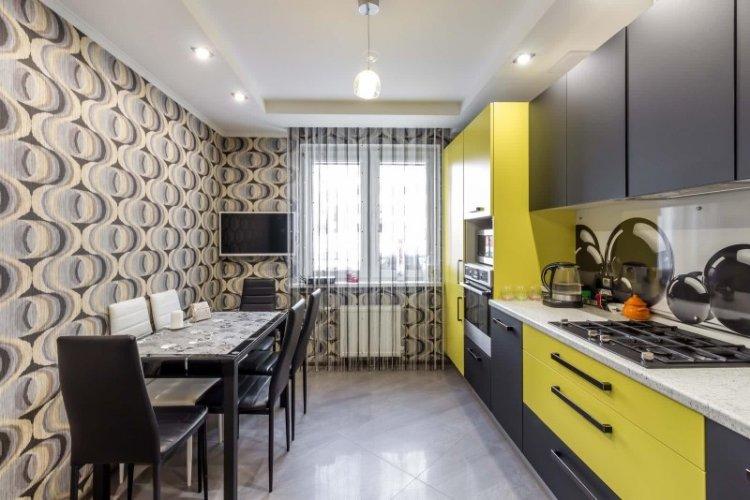
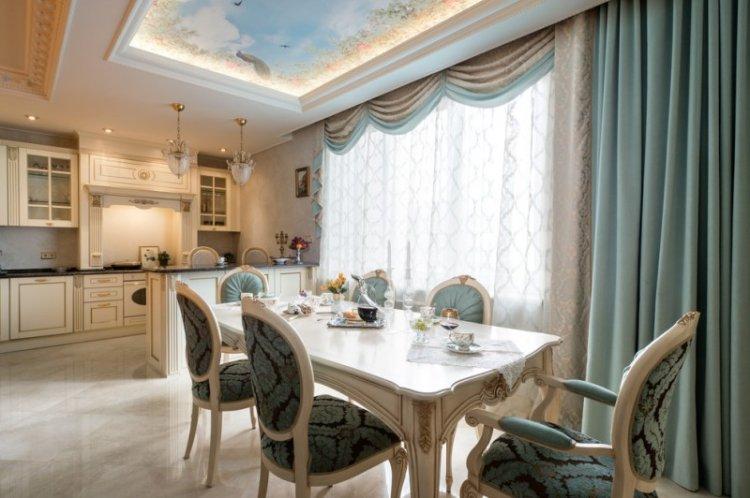
Plasterboard ceiling design in the hall (living room)
Plasterboard ceiling in the living room, the ceiling gives the effect of volume and depth, the illusion of dynamism. The most complex and multi-level solutions are appropriate here, which help to delimit a room without partitions and piling up furniture.
Plasterboard ceiling in a small living room
For a small living room, opt for classic white. And if he has become boring and bored for a long time, choose among shades of milk, cream or gray. The last season is not the first time it is at the peak of popularity.
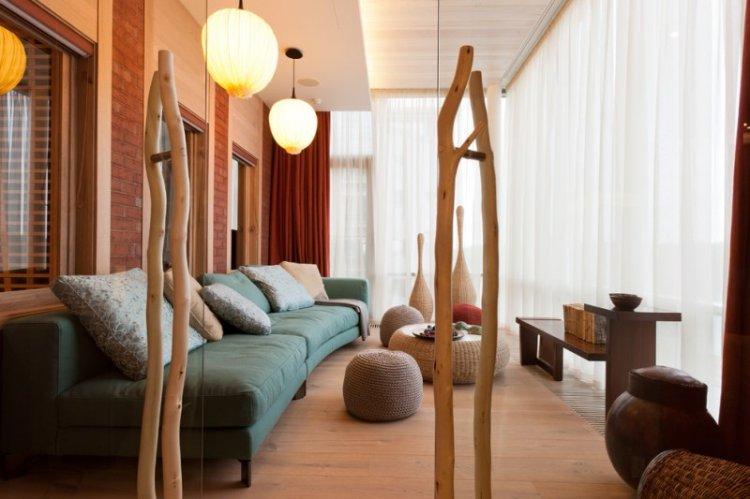
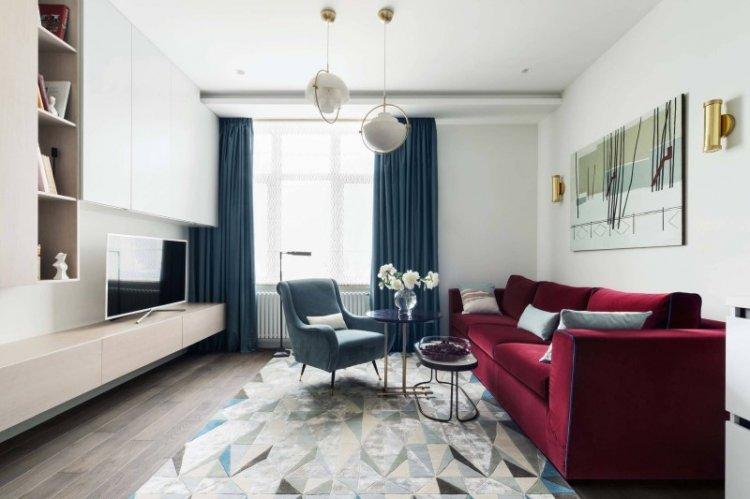
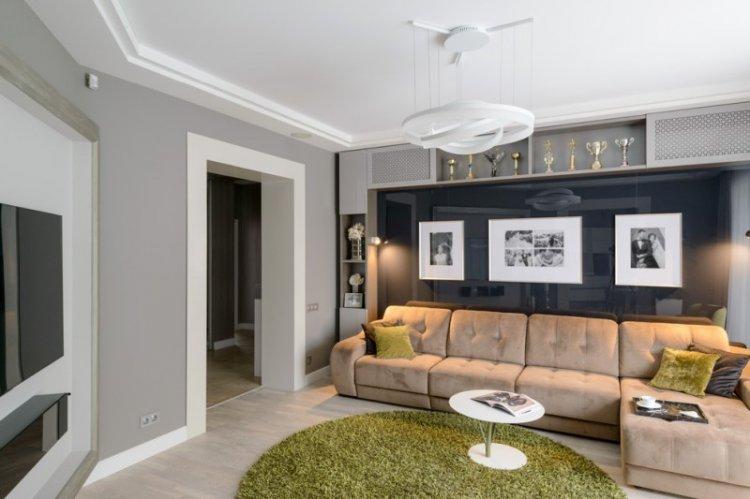
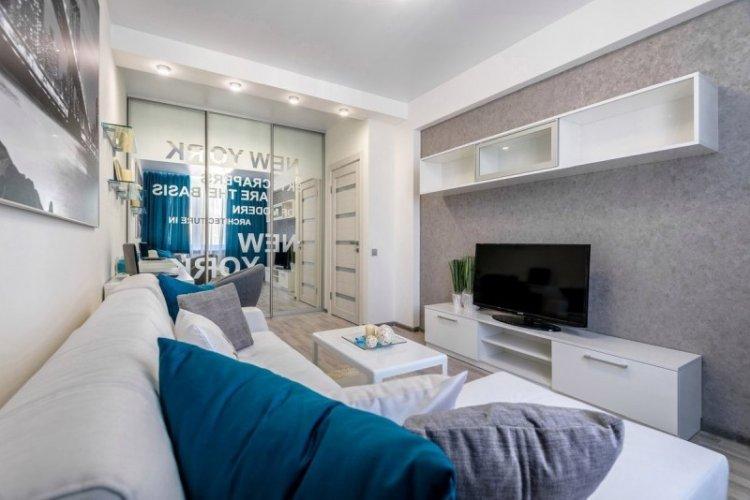
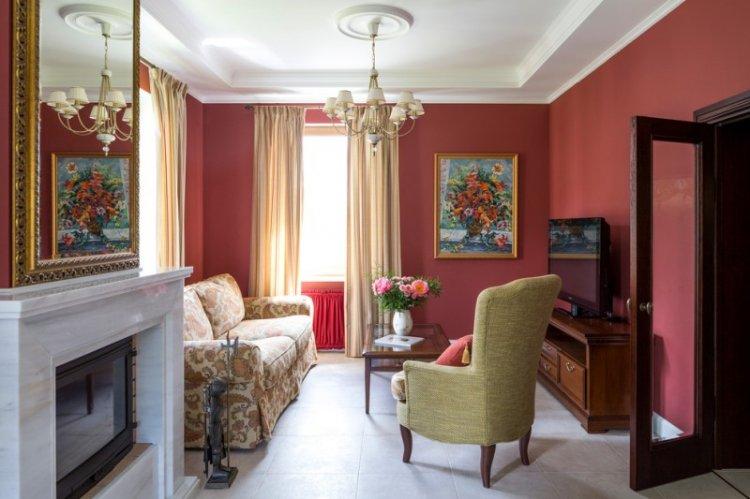
Duplex plasterboard ceilings in the hall
Two-level ceilings very conveniently separate the TV area from the sofa or desk. For each part, you can organize your lighting by combining spot and pendant lights.
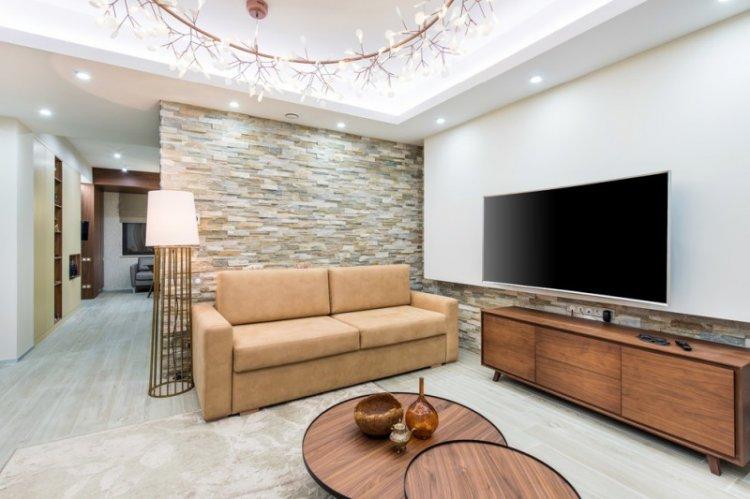
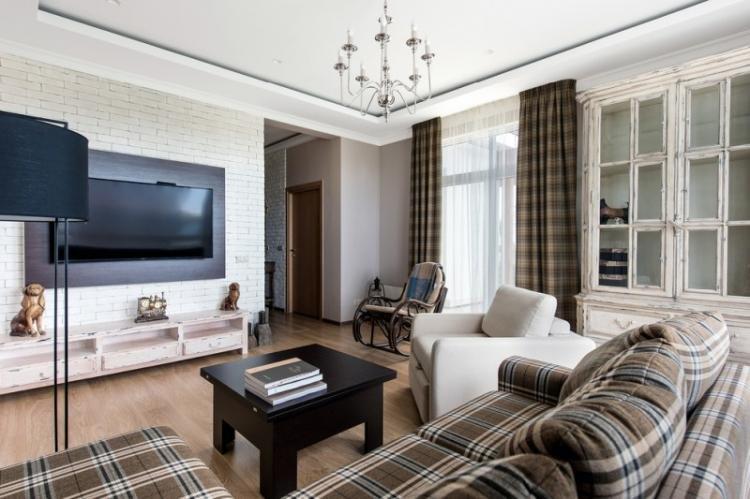
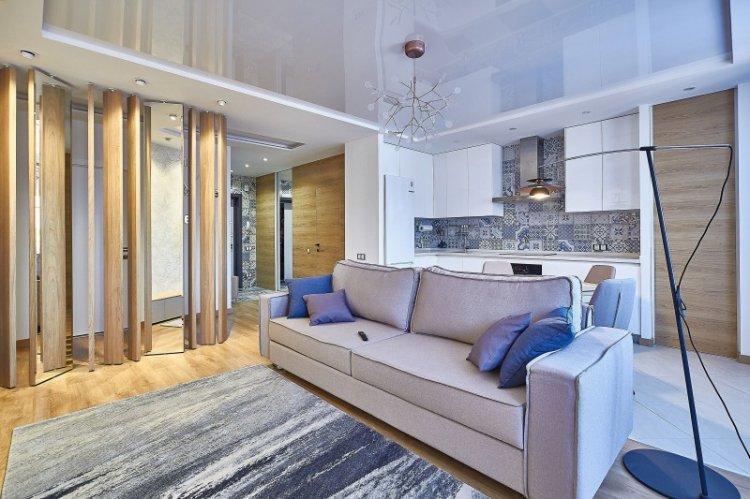
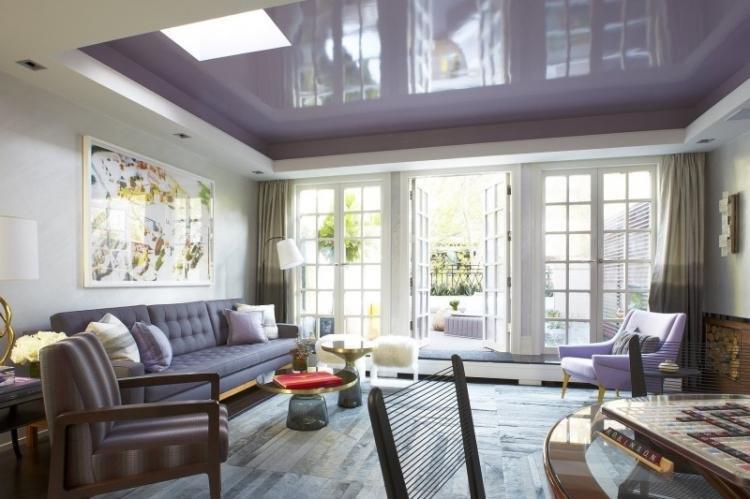
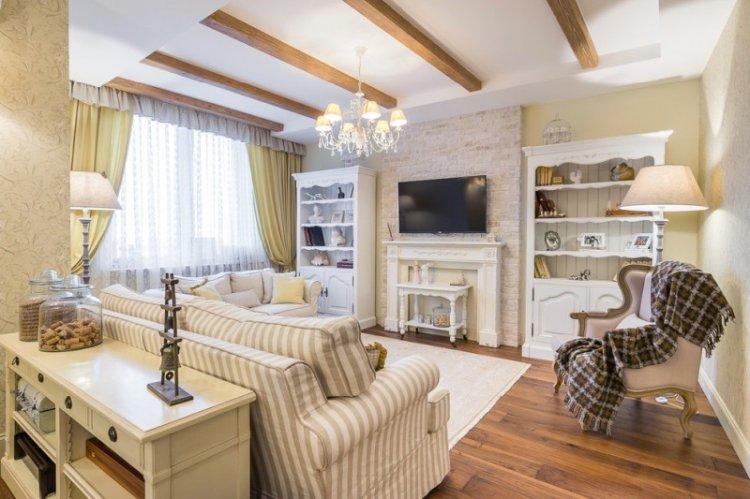
Curly plasterboard ceilings in the living room
Most often, the living room is the largest room in the house, so where else to experiment with forms, if not here. Ceilings with concave and convex elements look especially interesting.
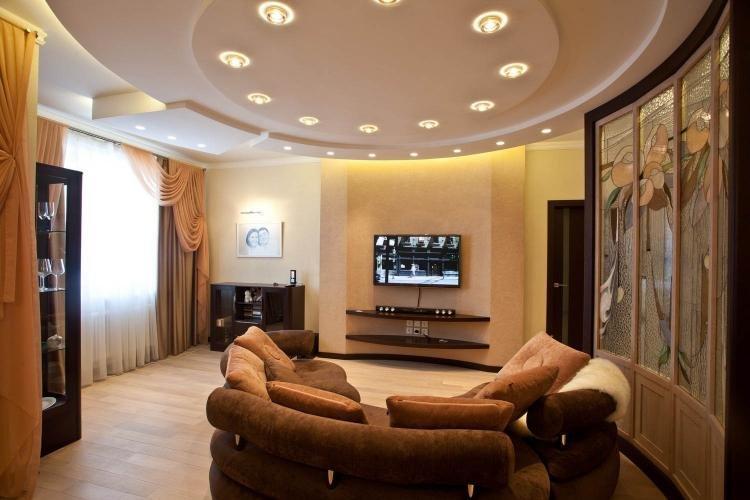
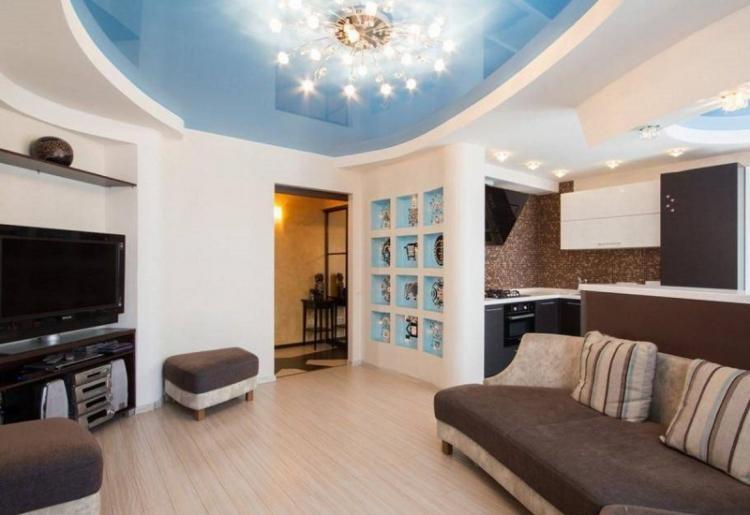
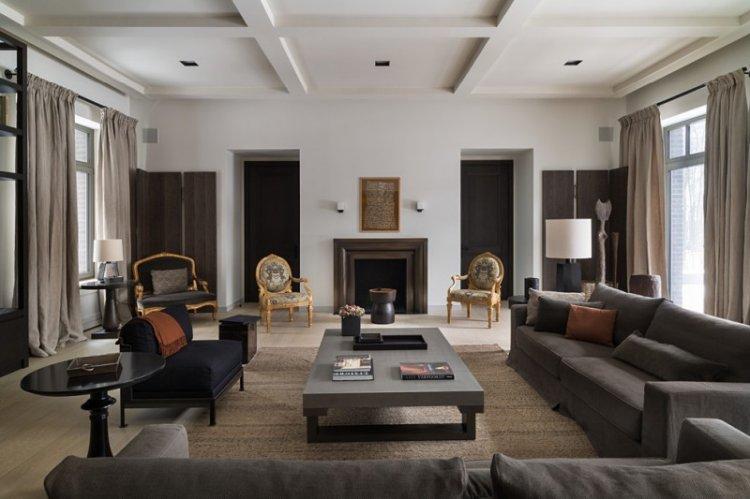
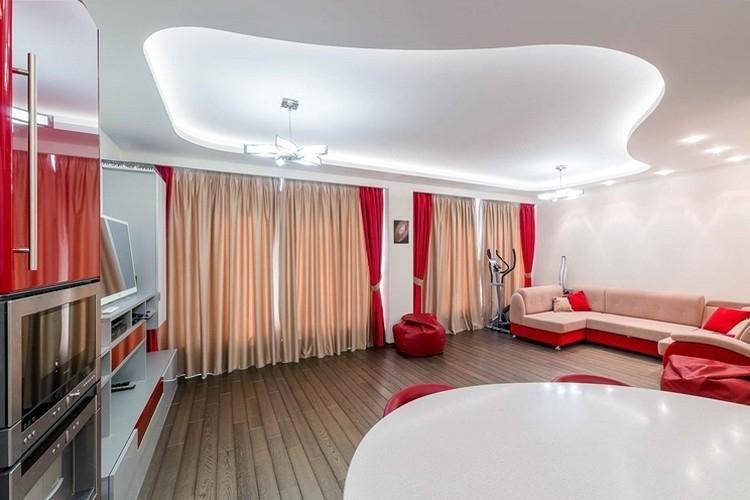
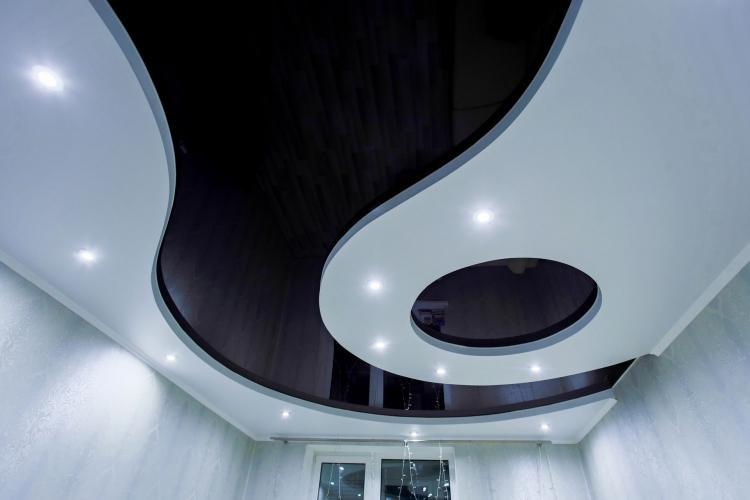
Illuminated plasterboard ceilings in the hall
If you love welcoming guests, throwing parties or holding family celebrations - you definitely need a ceiling with lighting. Choose LEDs with different colors and modes - they are more expensive, but you can create a holiday with just one button.
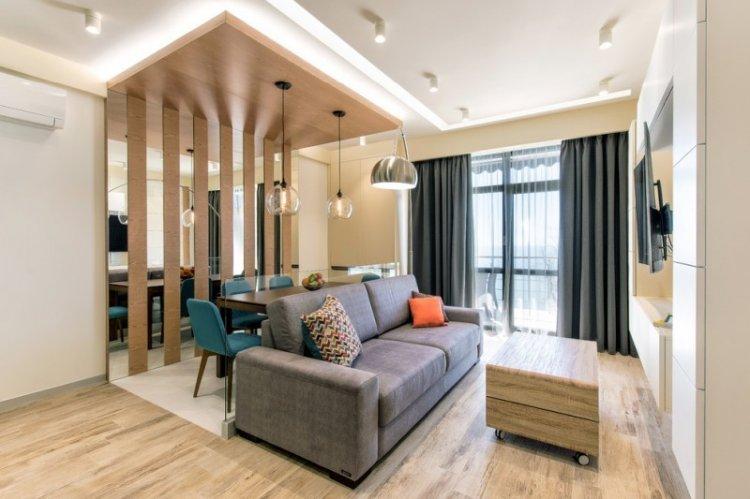
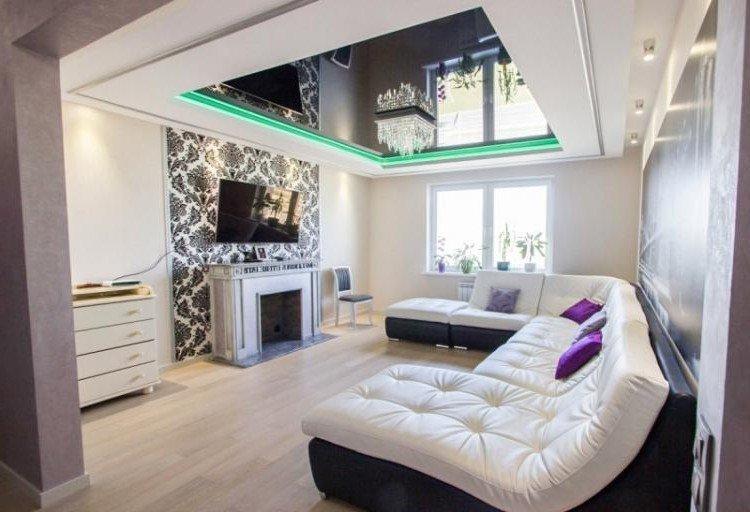
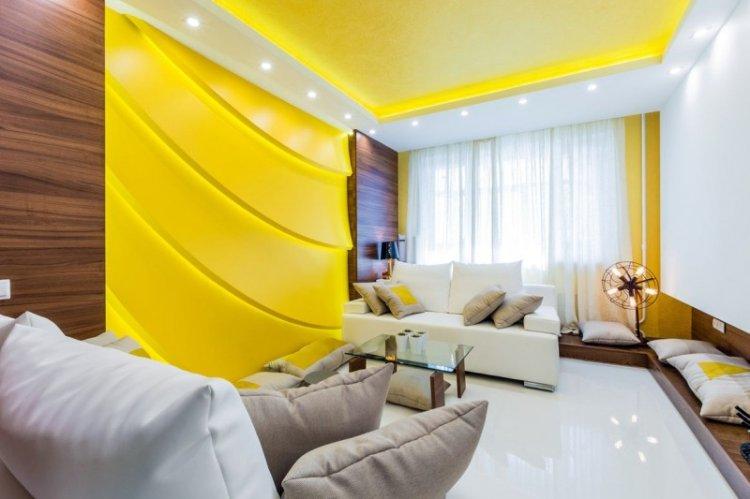
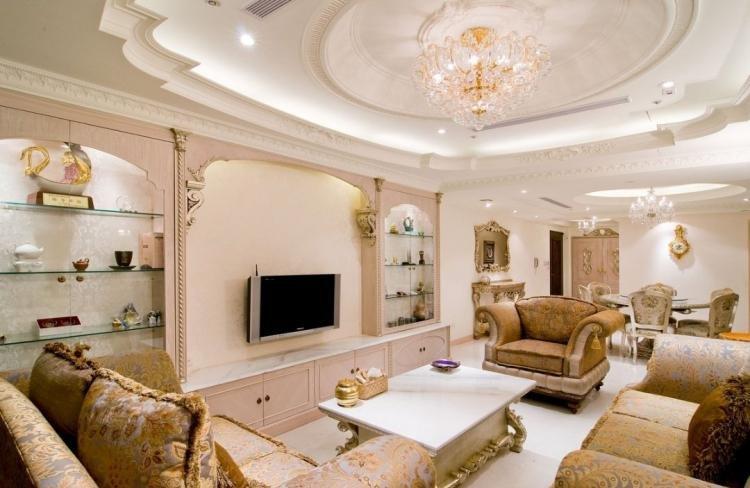
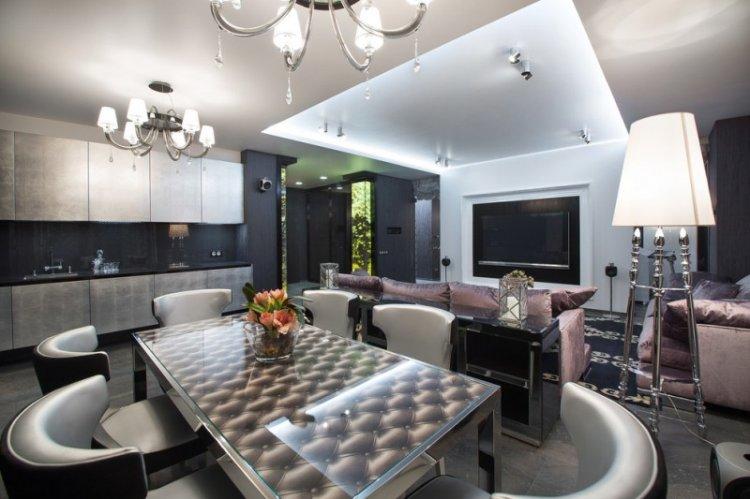
Plasterboard ceiling design in the bedroom
Due to the fact that complex lighting systems can be easily built into the plasterboard ceiling, you can create a calm romantic atmosphere in the bedroom. Even volumetric multi-level ceilings do not look bulky and do not create visual strain.
Plasterboard ceiling in a small bedroom
For a small bedroom, paint the ceiling with a light glossy paint - milky or beige.If you like colder interiors, gray is again suitable, and if more romantic - choose a pale pastel shade.
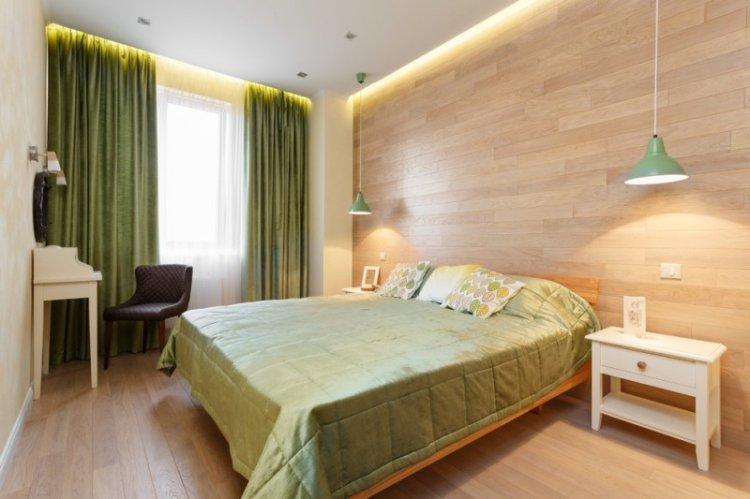
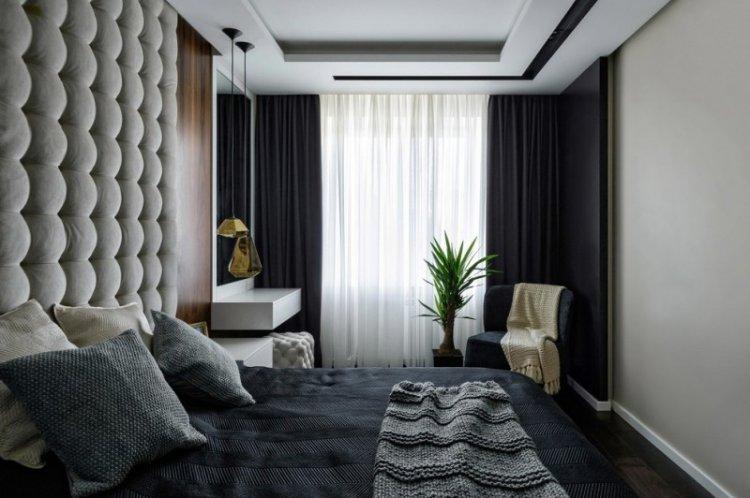
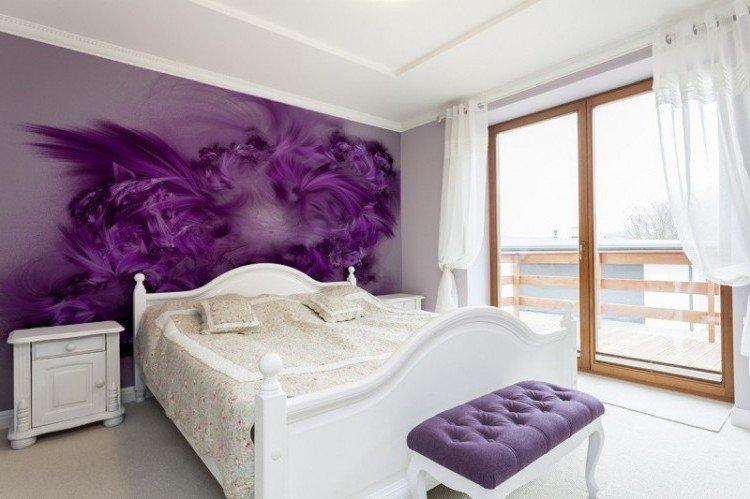
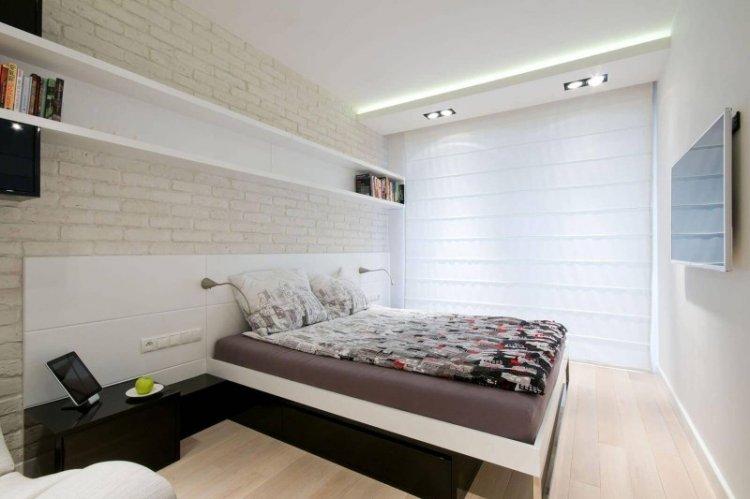
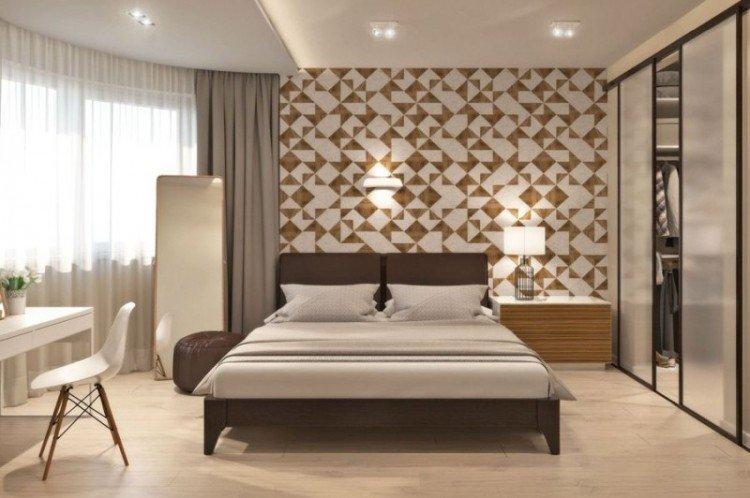
Duplex plasterboard ceilings in the bedroom
The second level of the complex ceiling structure will very effectively highlight the main area of the bedroom - the bed. It can be mirrored down and replicated as a tall podium with built-in drawers for linen and bedding.
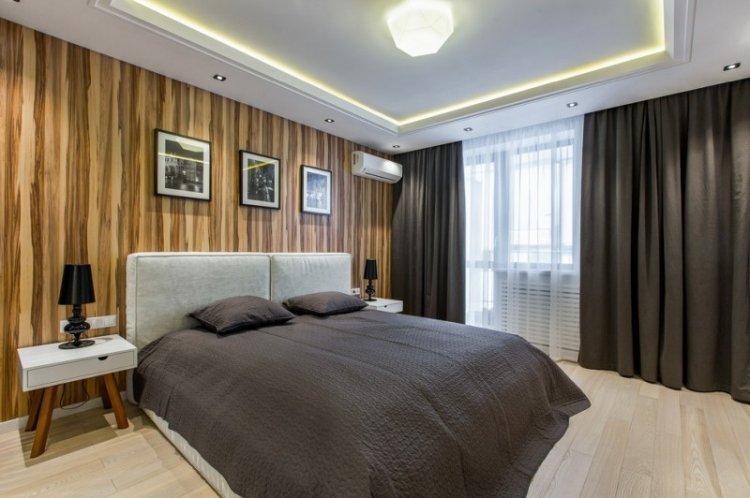
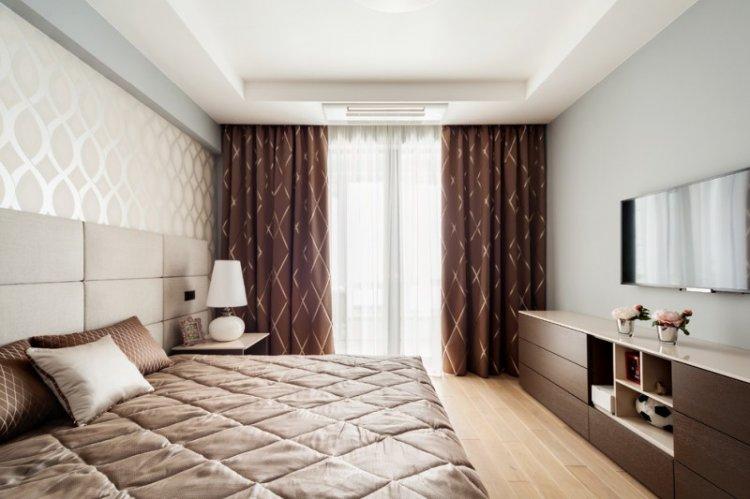
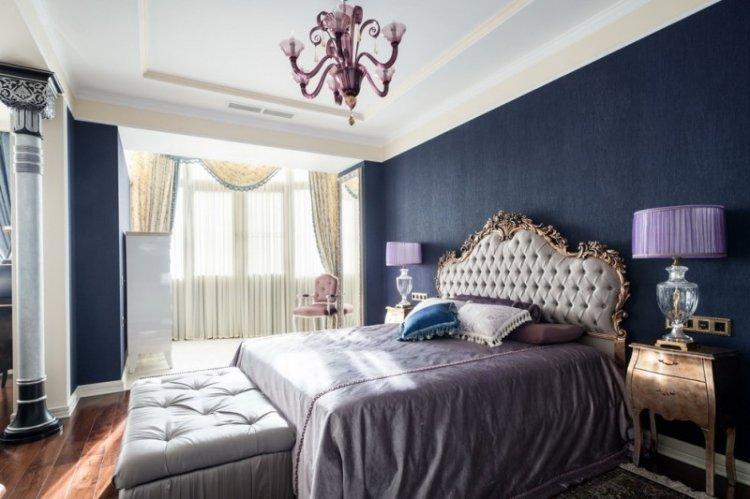
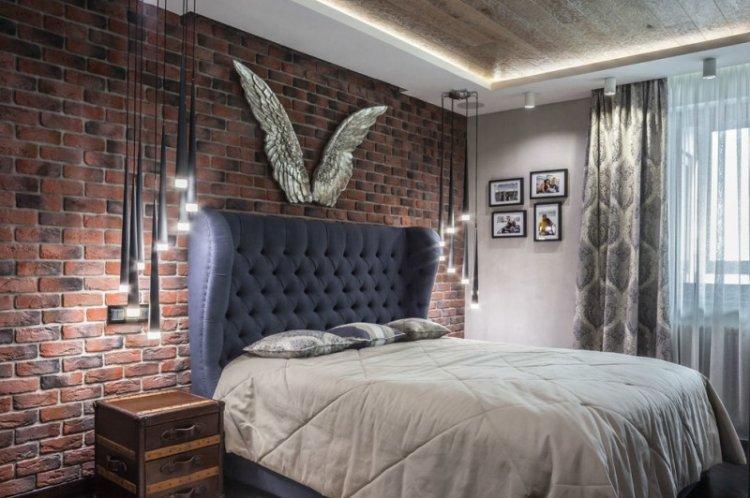
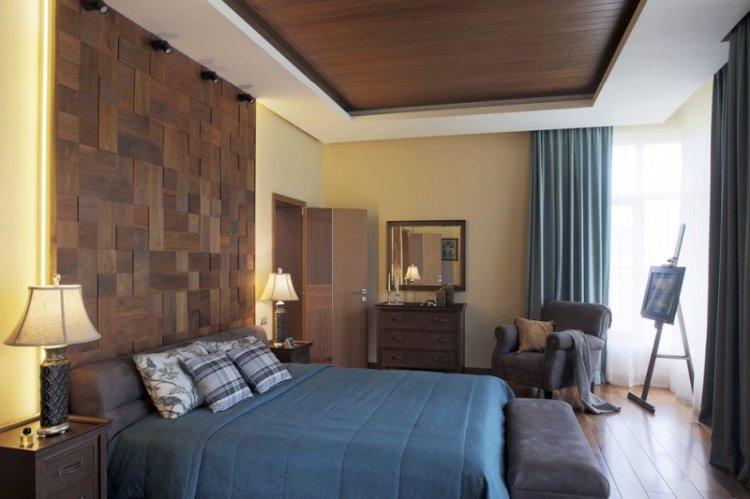
Curly plasterboard ceilings in the bedroom
Fans of creative interiors will be pleased with the unusual curly ceilings in the bedroom. For example, you can make a box in the shape of a heart or a symbolic flower, or simply smooth out the sharpness of the geometry of the room with rounded lines.
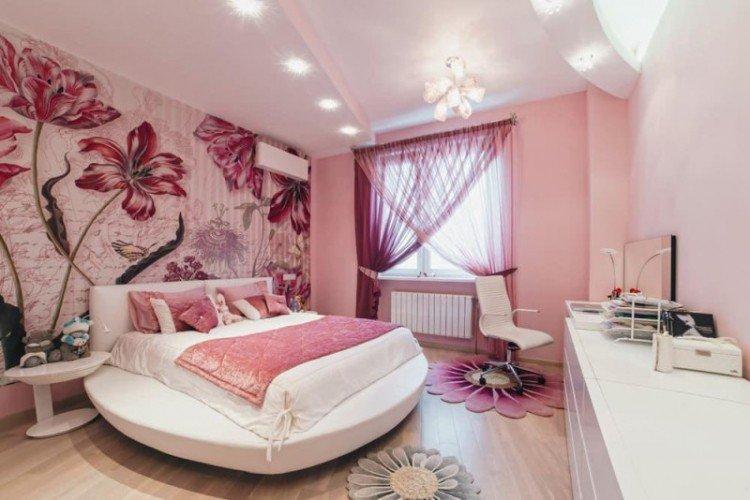
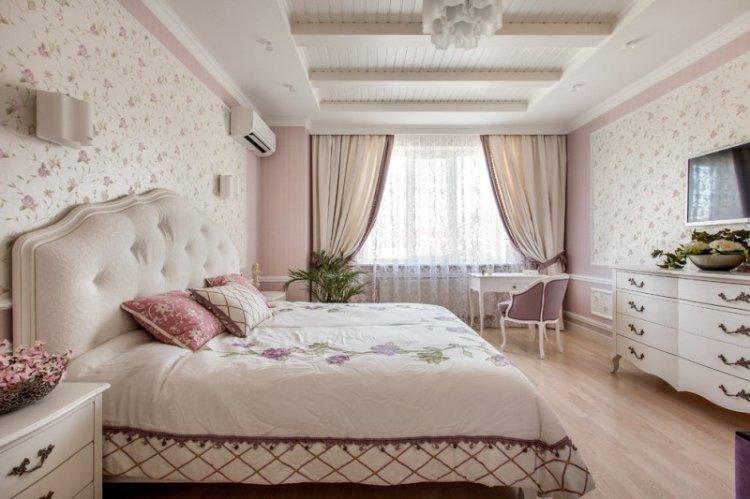
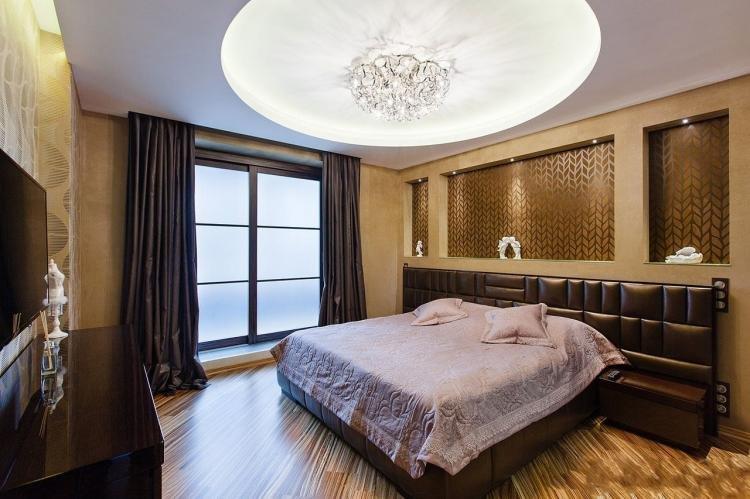
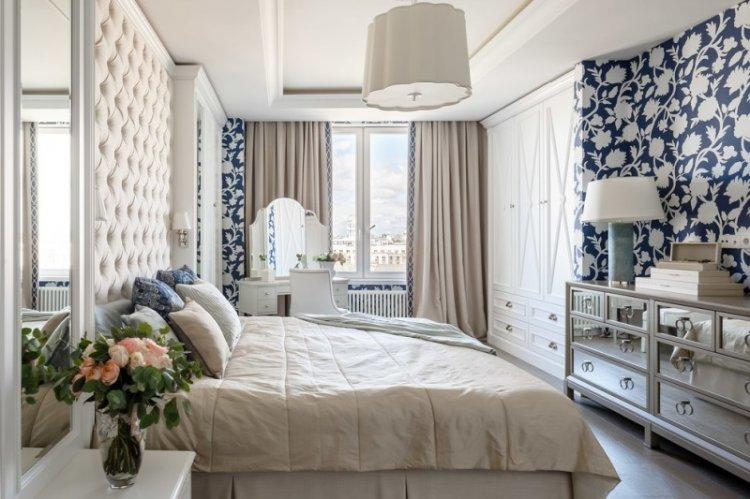
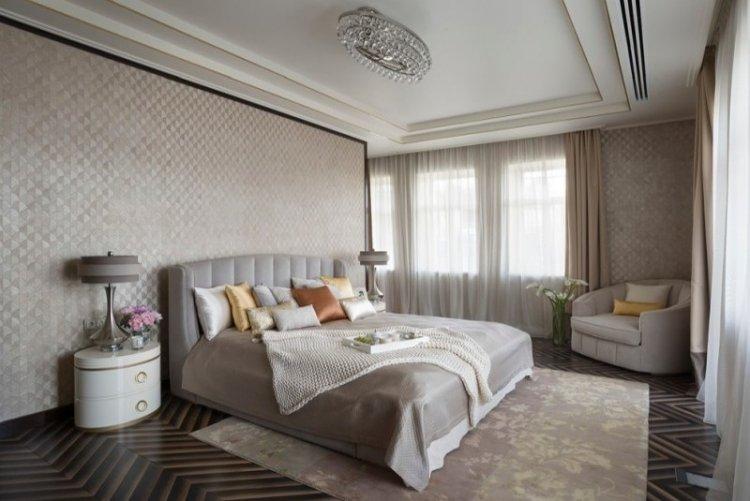
Lighted plasterboard ceilings in the bedroom
Calm and light illumination in the evening turns the bedroom into a romantic and cozy secluded corner. The main thing is to pay attention to the glow temperature of the LEDs, because too cold harsh light will have the opposite effect.
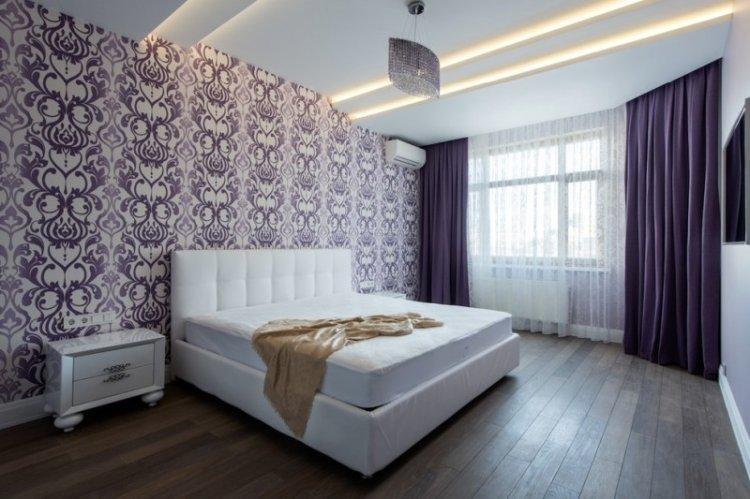
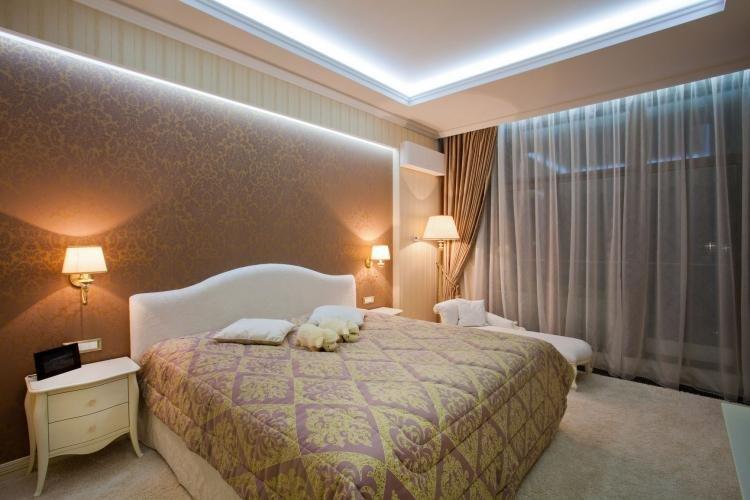
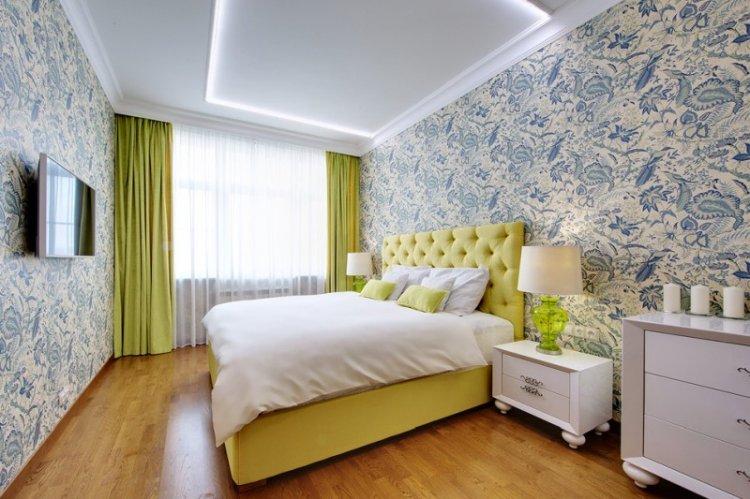
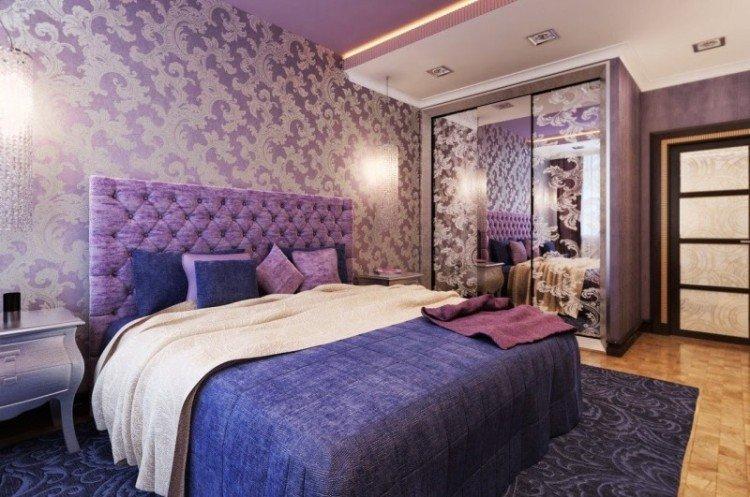
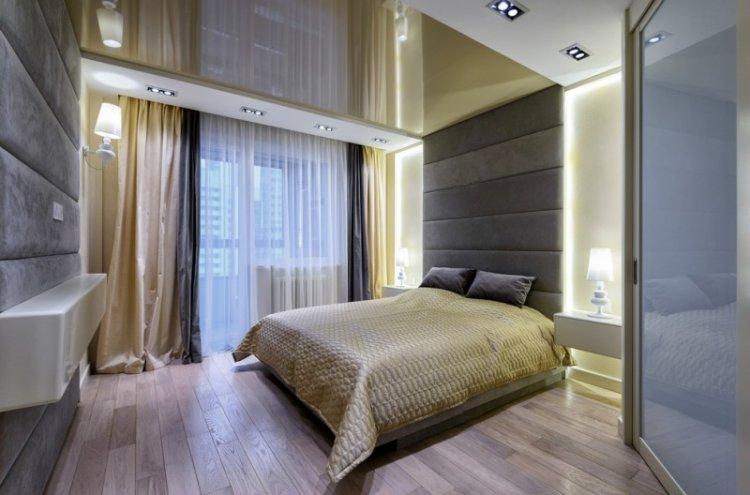
Plasterboard ceiling design in the nursery
Spectacular curly plasterboard ceilings with multi-colored lighting delight both kids and adolescents. All wires are safely hidden in the box, and the child certainly will not reach the built-in spotlights.
Plasterboard ceiling in a small nursery
There is always too much in the nursery, so for a small room, limit yourself to a simple single-level ceiling. Just paint it with light paint, and it is better to pay more attention to the organization of the lighting.
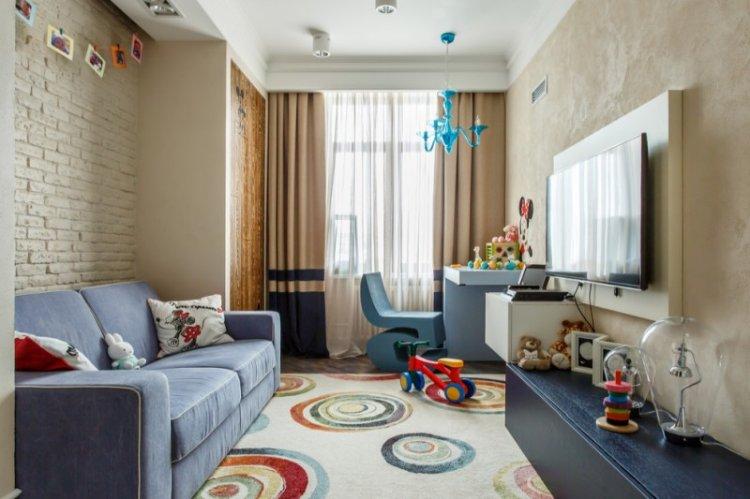
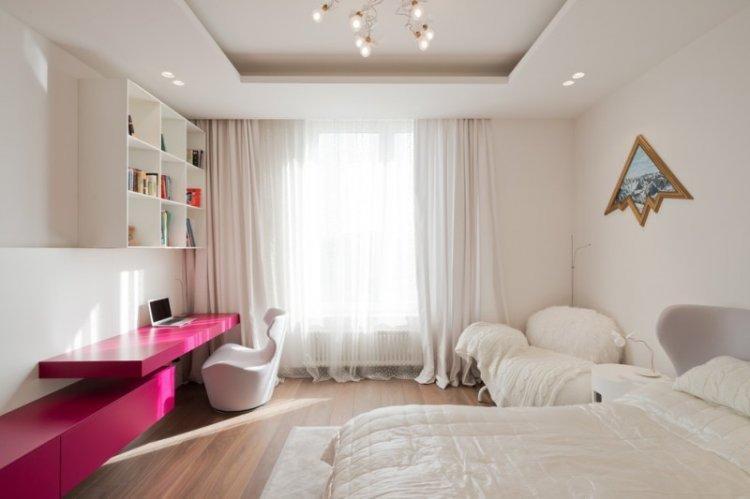
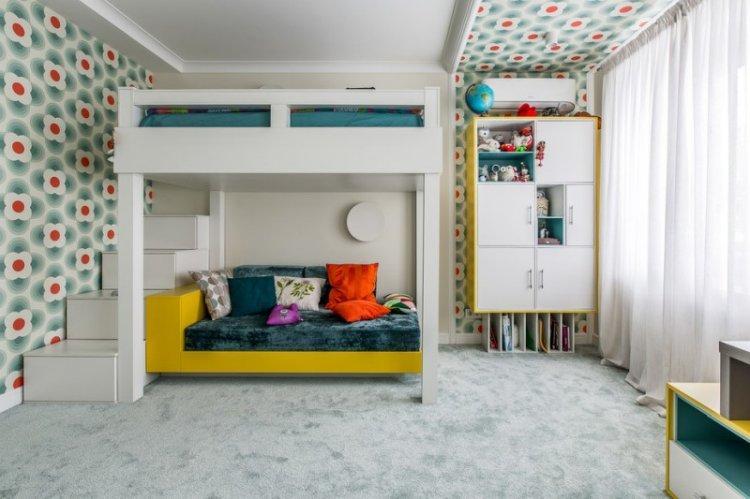
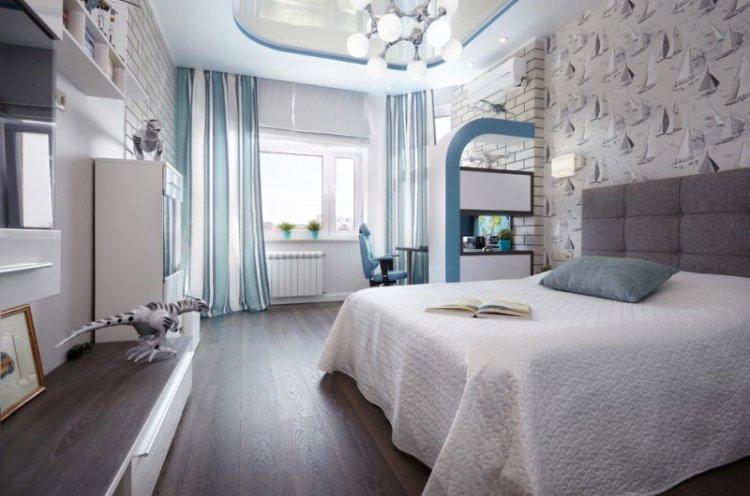
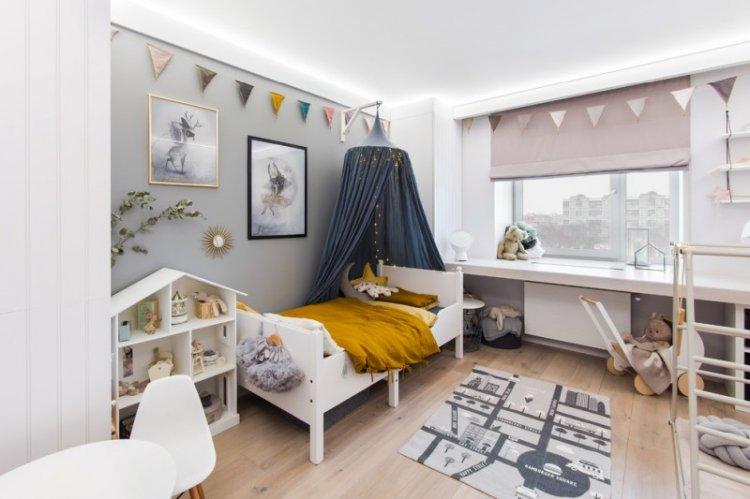
Duplex plasterboard ceilings in the nursery
Children need a lot of space to sleep, play and study, and it is desirable that these are different places - therefore, they cannot do without zoning. With two-level ceilings, it can be done very clearly, but at the same time, it is easy and fast.
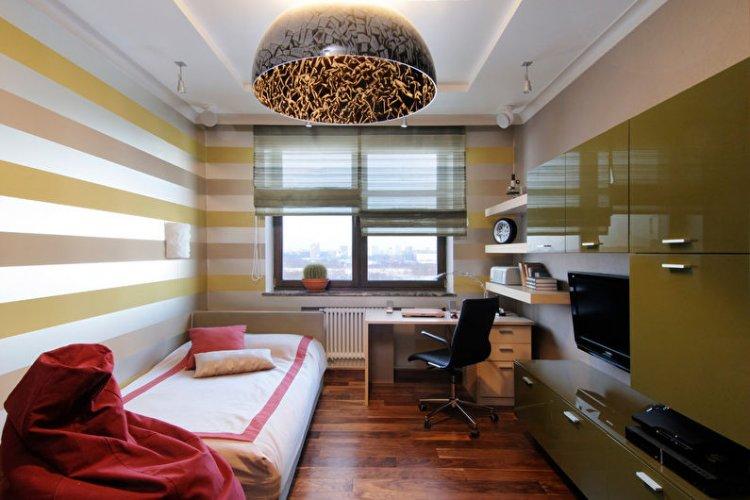
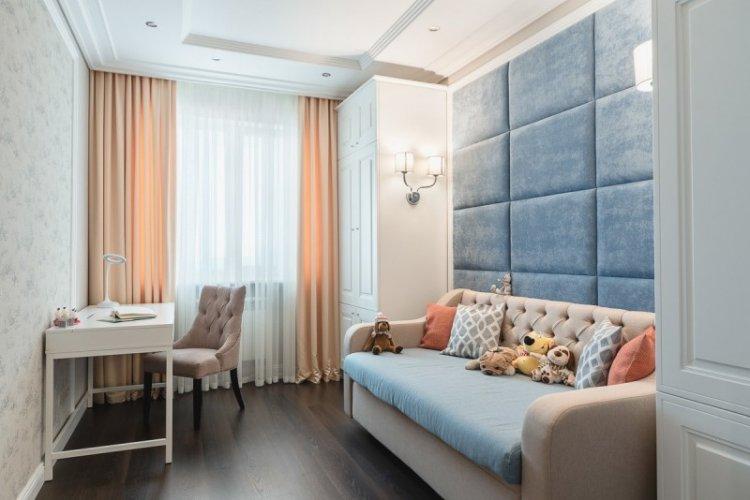
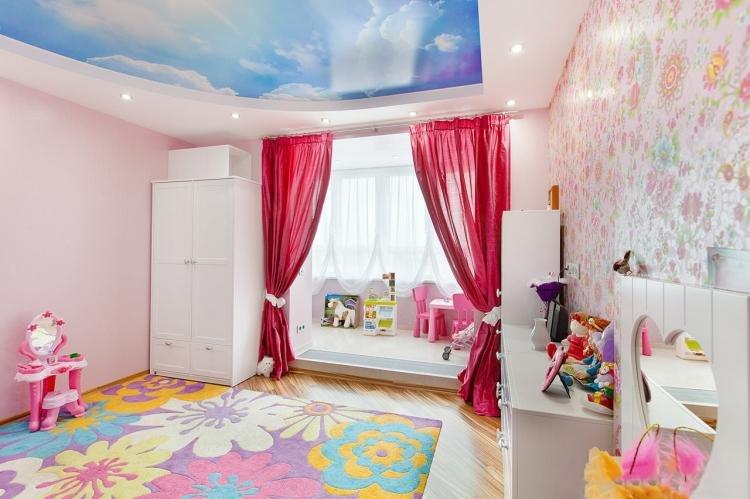
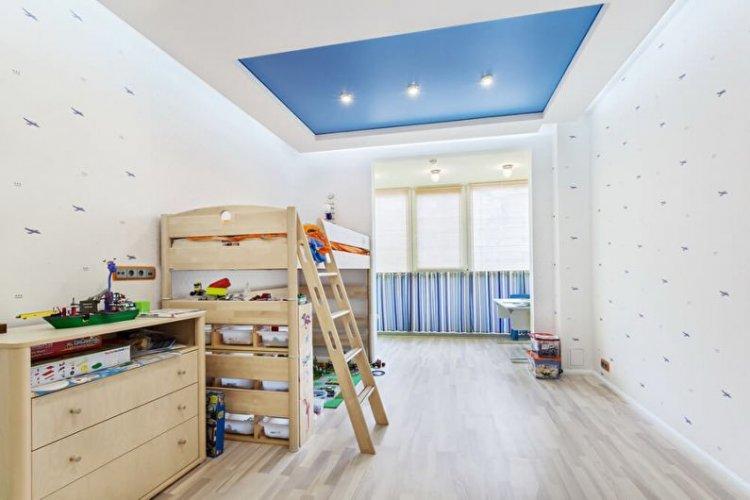
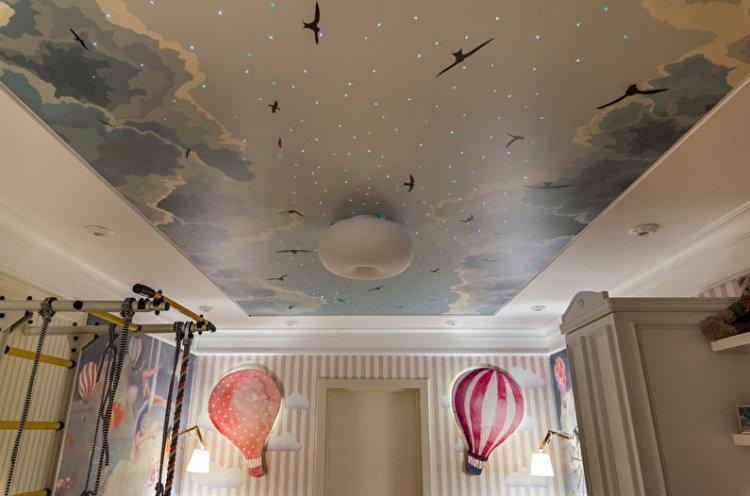
Figured plasterboard ceilings in the nursery
Children are always delighted with complex geometry, abstraction or unusual shapes. Moreover, unlike the colorful colorful wallpaper with cartoon characters, such a ceiling will delight the child as he grows up.
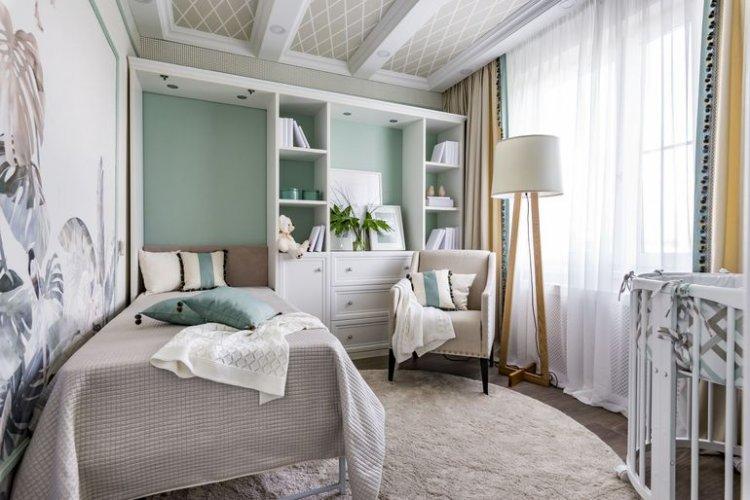
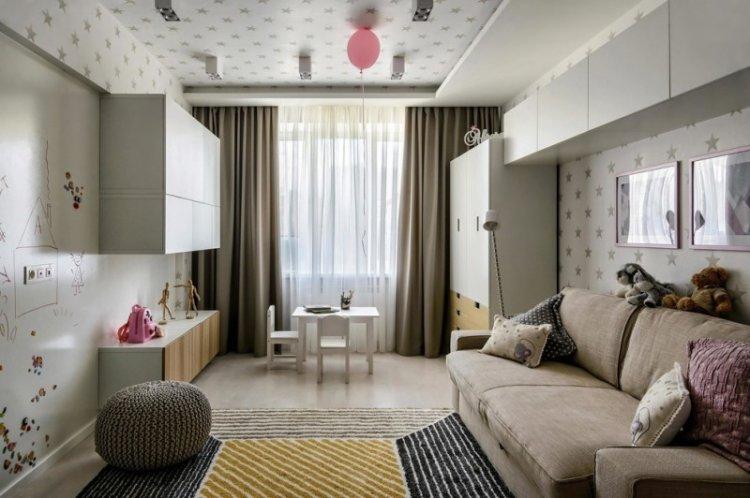
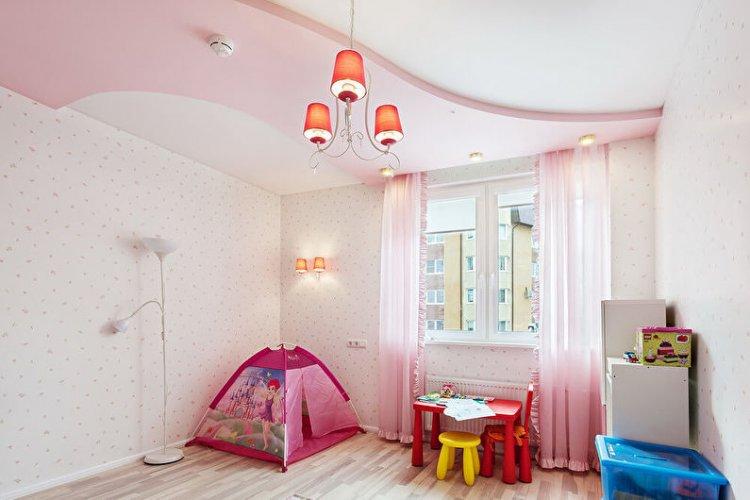
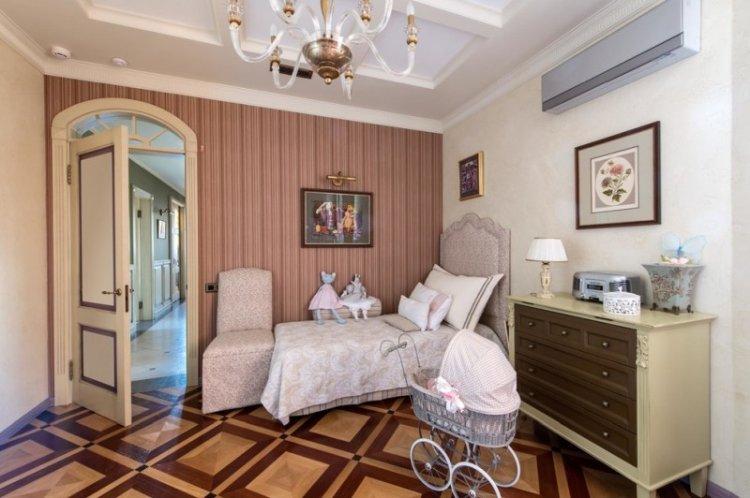
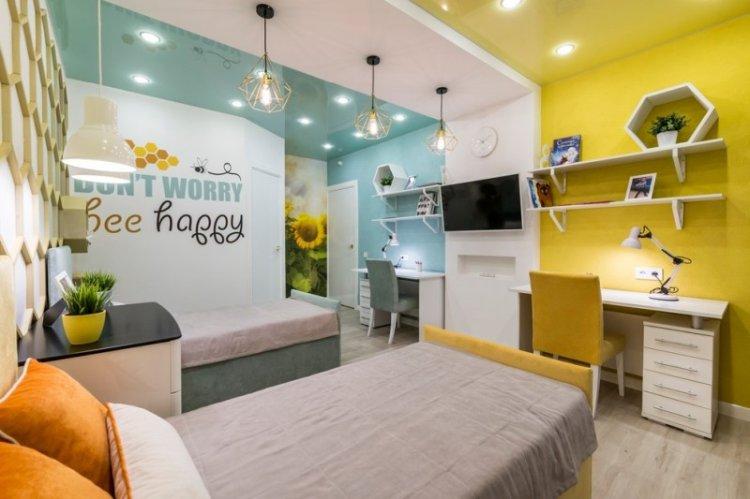
Illuminated plasterboard ceilings in the nursery
Beautiful colored ceiling lighting is another fun and way of self-expression for children. By changing the operating modes, the child will be able to independently change the atmosphere in the room to suit his mood.
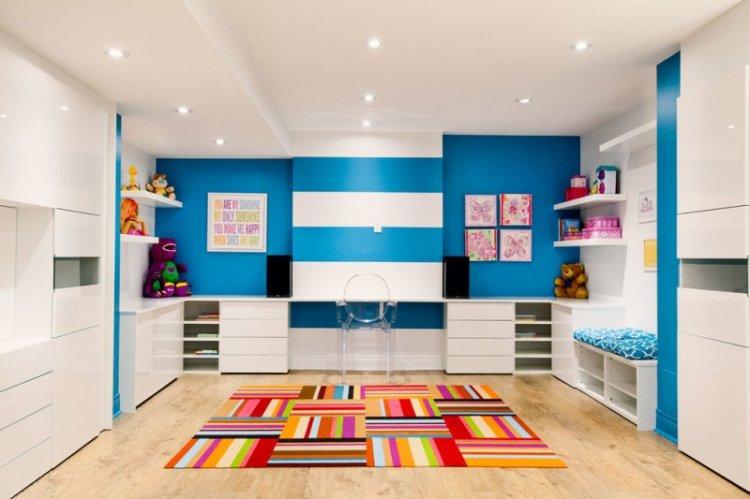
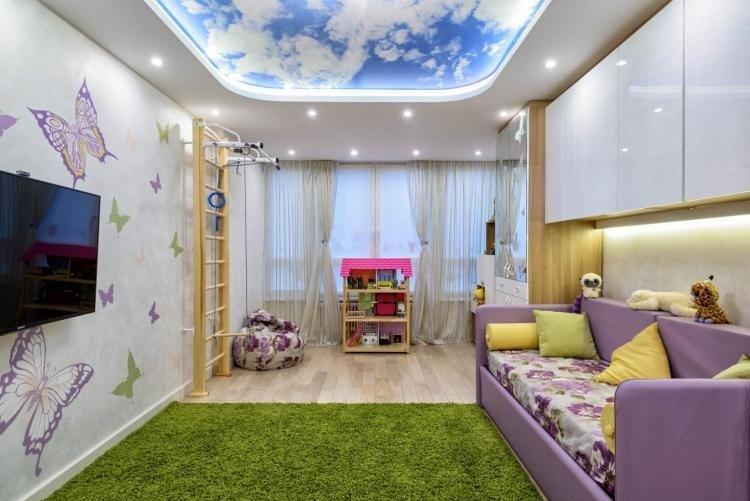
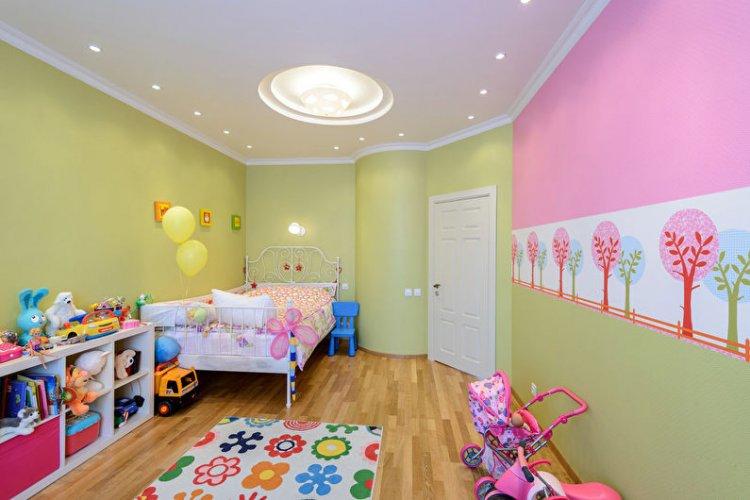
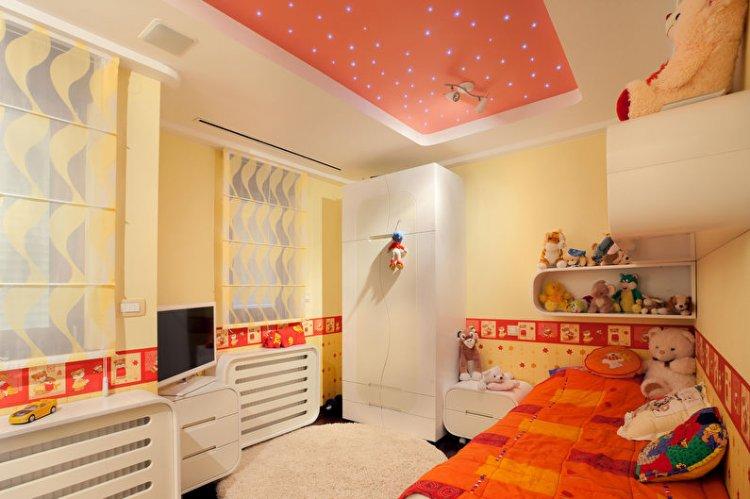
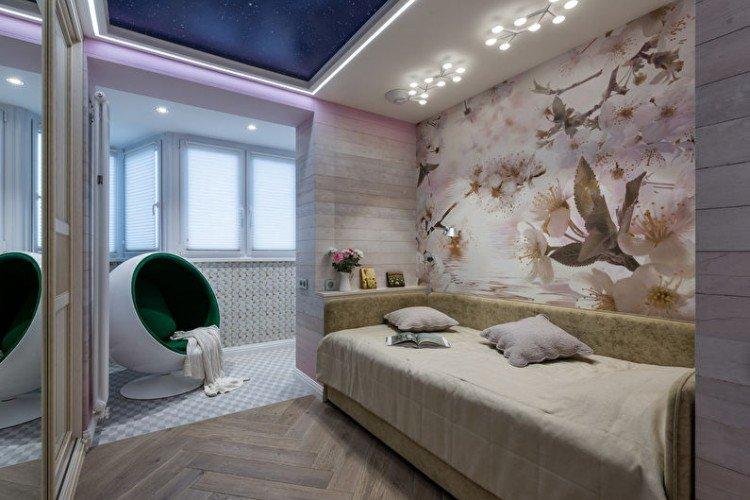
Plasterboard ceiling design in the hallway
The plasterboard ceiling in the hallway allows you to adjust the geometry of the room, visually change the proportions of the elongated room. And several levels of light make it visually lighter, more spacious and fresher.
Plasterboard ceiling in a small hallway
In a cramped hallway, do not use any complex geometry and shapes. Make a simple one-level box with a minimum height and embed spotlights along one of the walls in it to visually expand the boundaries.
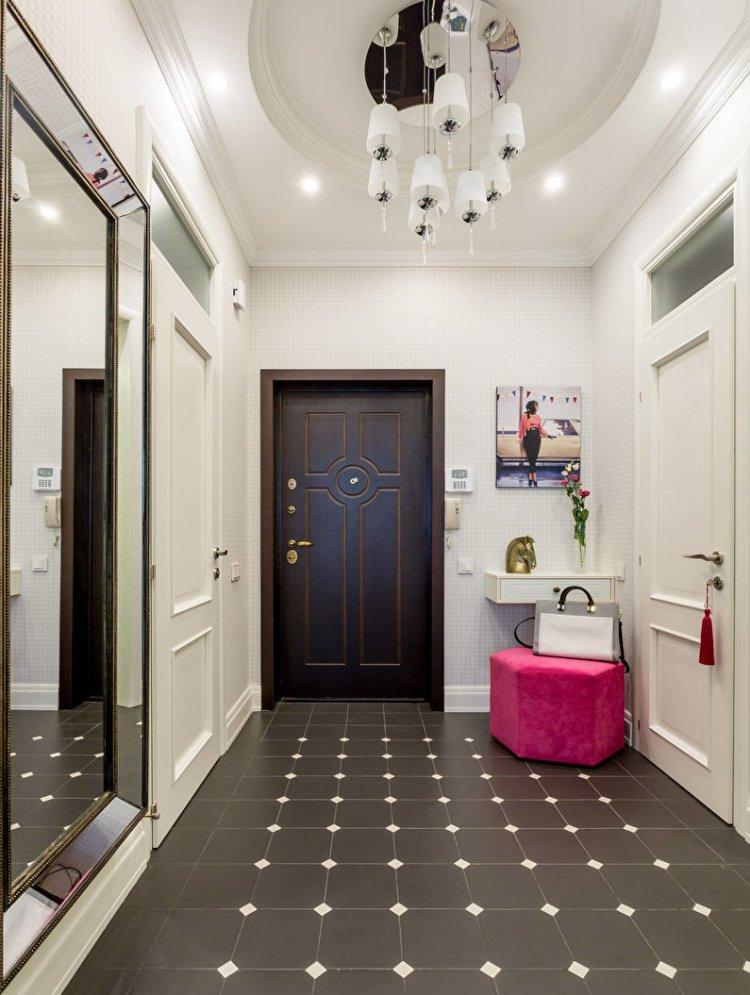
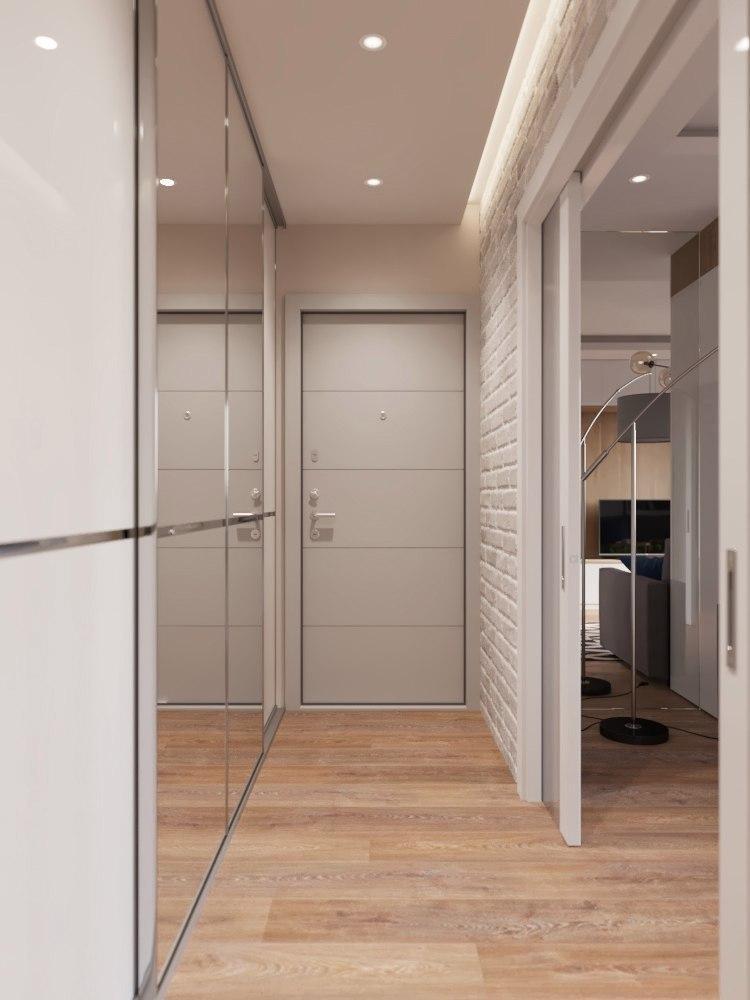
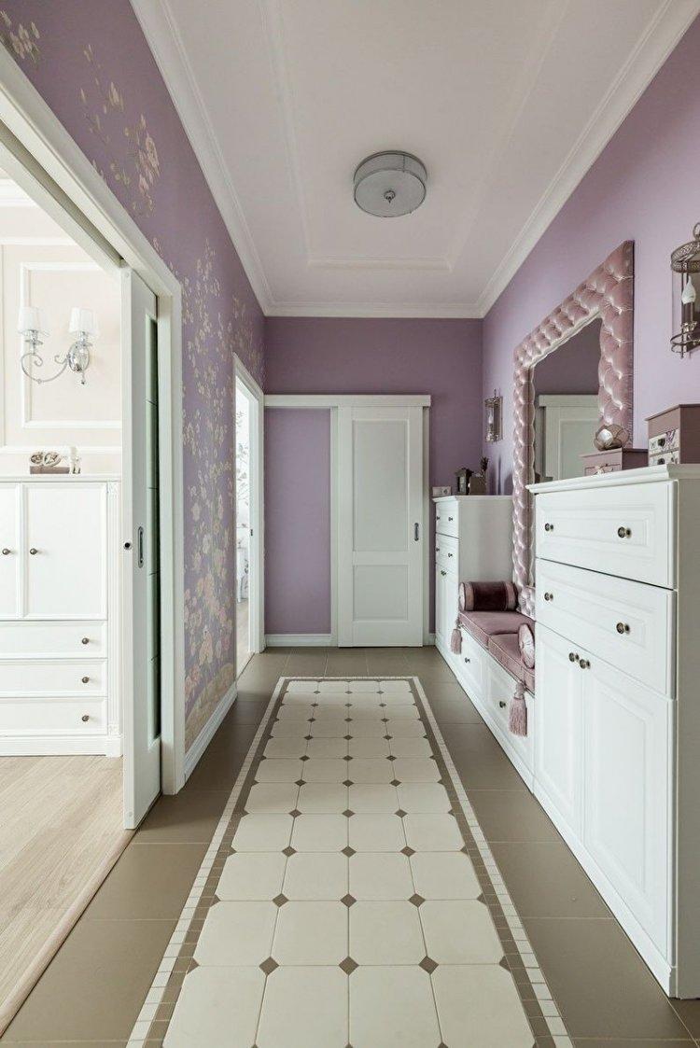
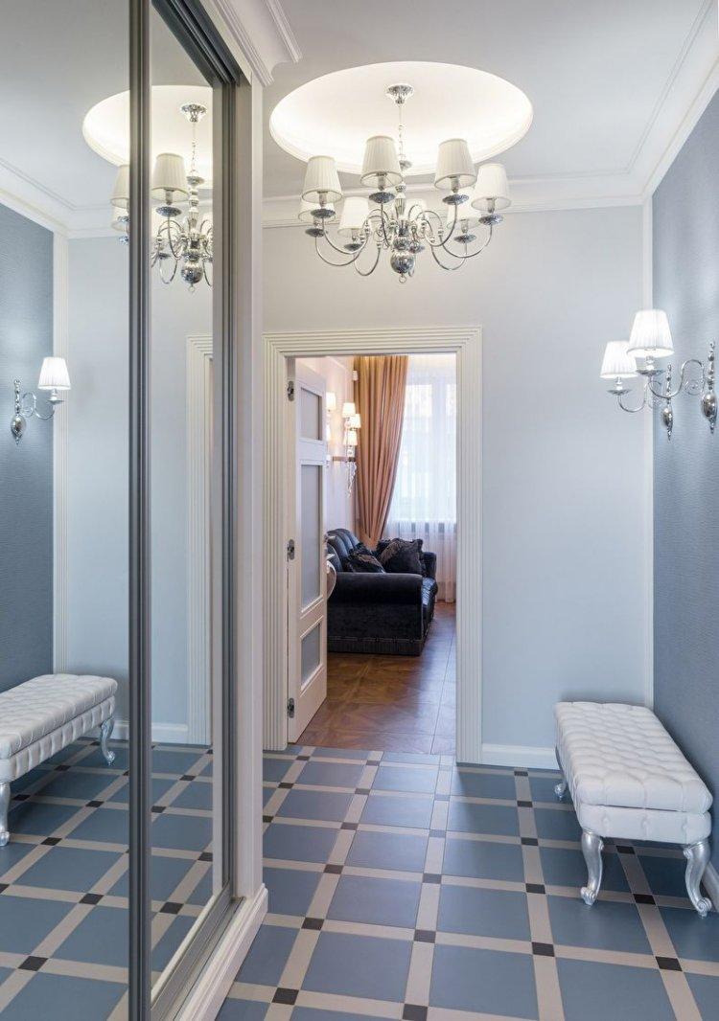
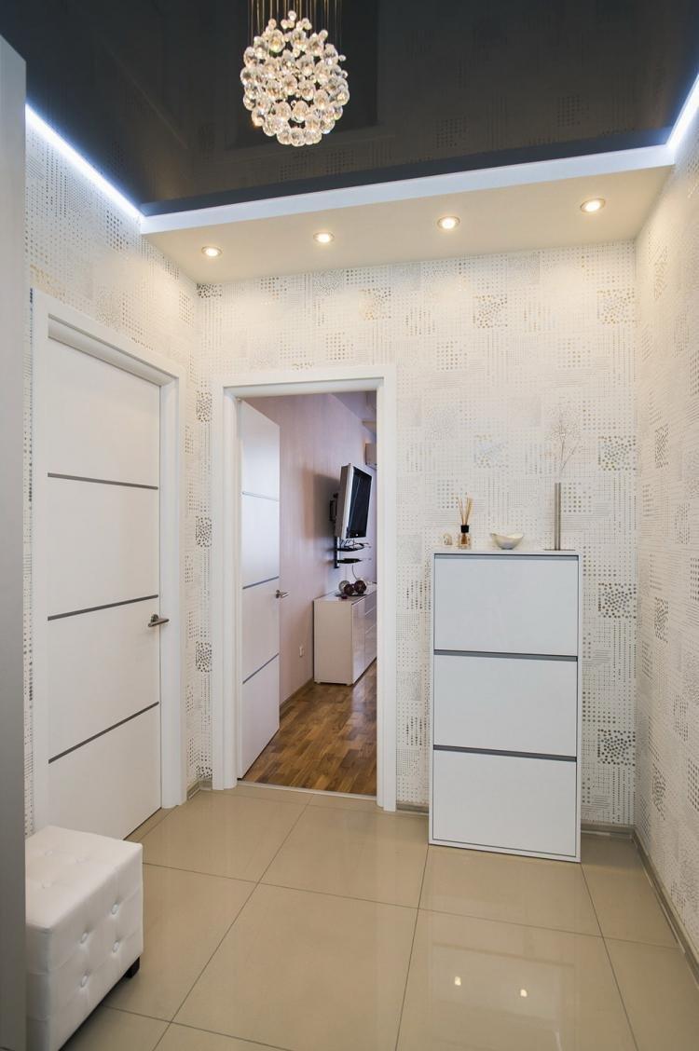
Duplex plasterboard ceilings in the hallway
If you have a complex-shaped hallway with an incomprehensible transition to a corridor or room, a two-level ceiling will help. It is also useful for zoning spacious rooms and for hallways combined with a living room.
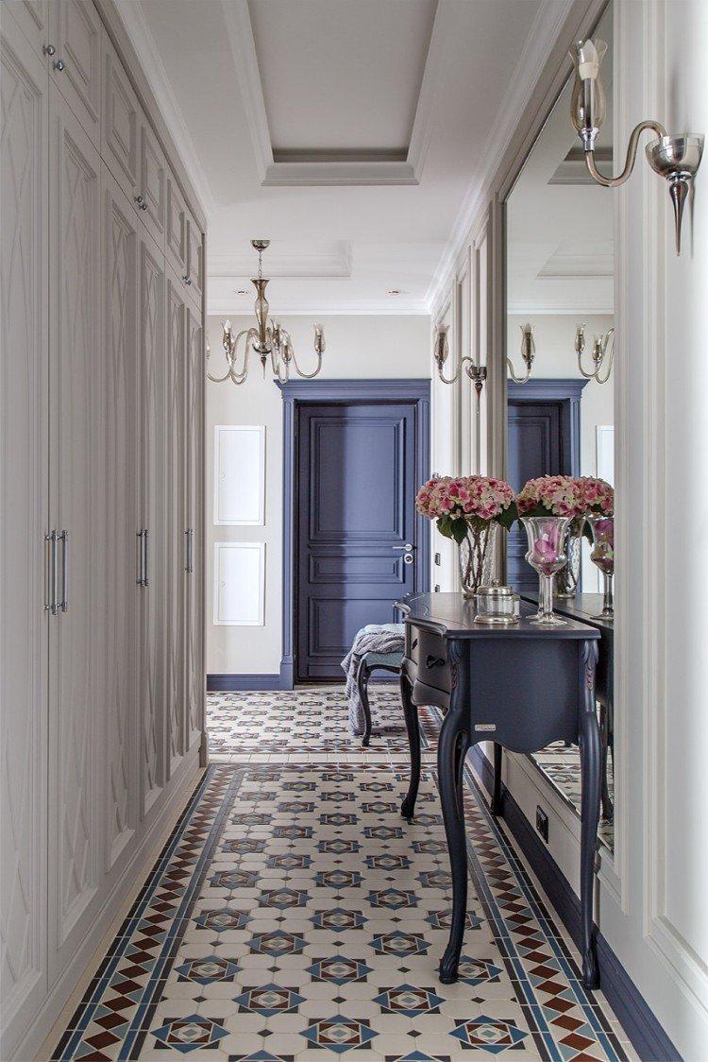
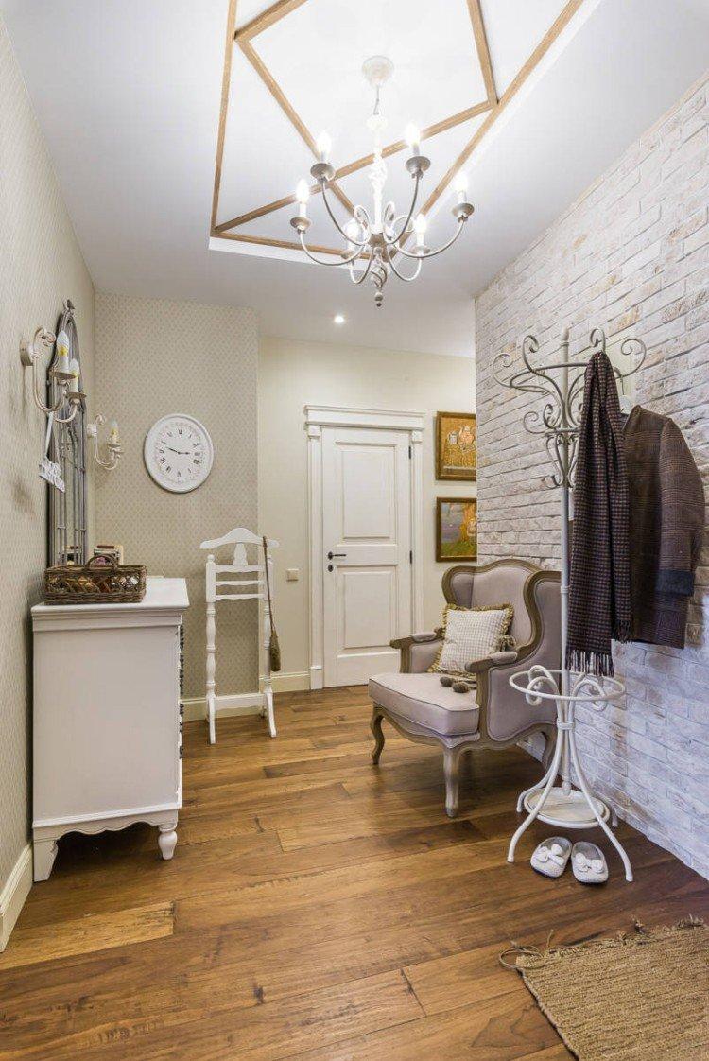
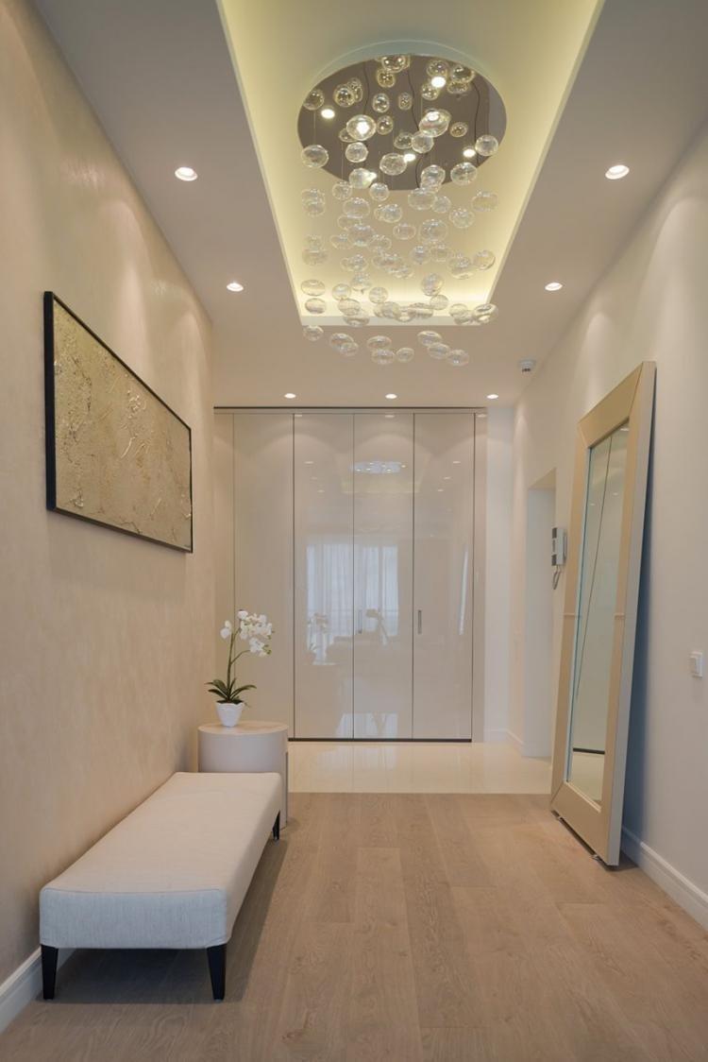
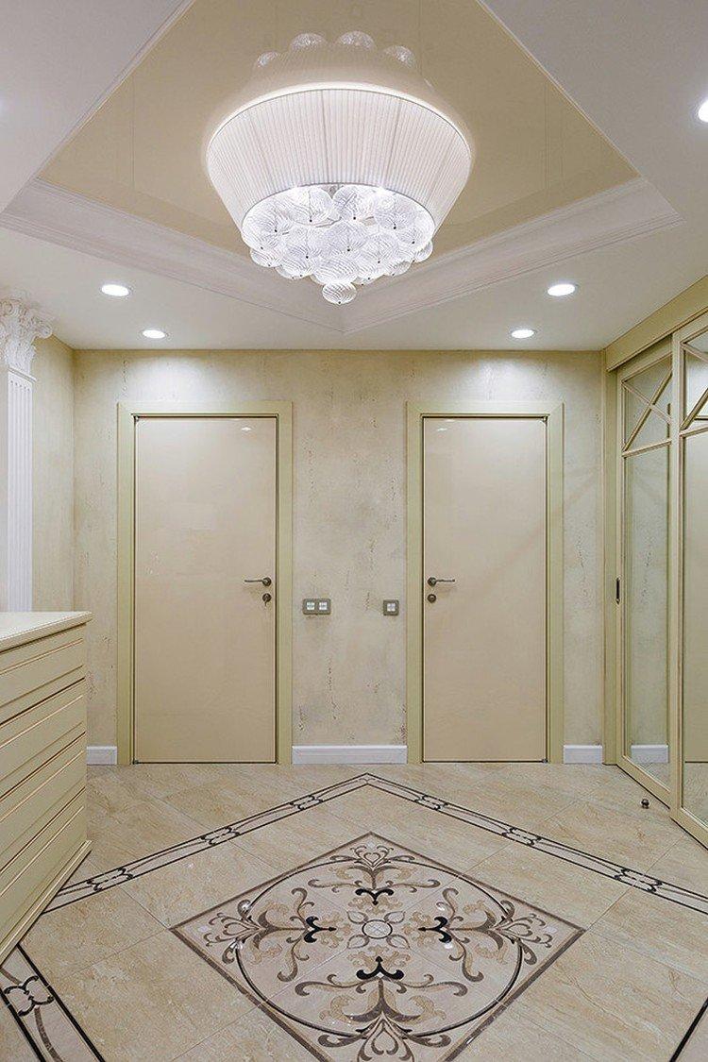
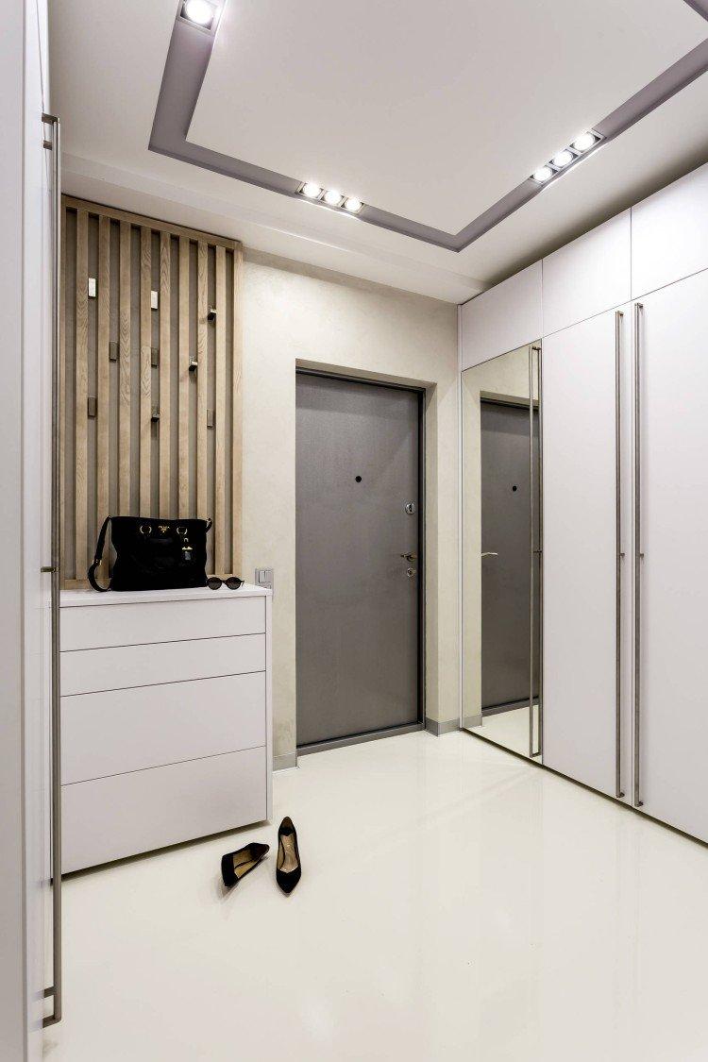
Curly plasterboard ceilings in the hallway
Another way to correct an elongated room is to shift the accents to one of the short walls using a curly ceiling box. Curved designs look interesting, especially in combination with a radial corner cabinet or podium.
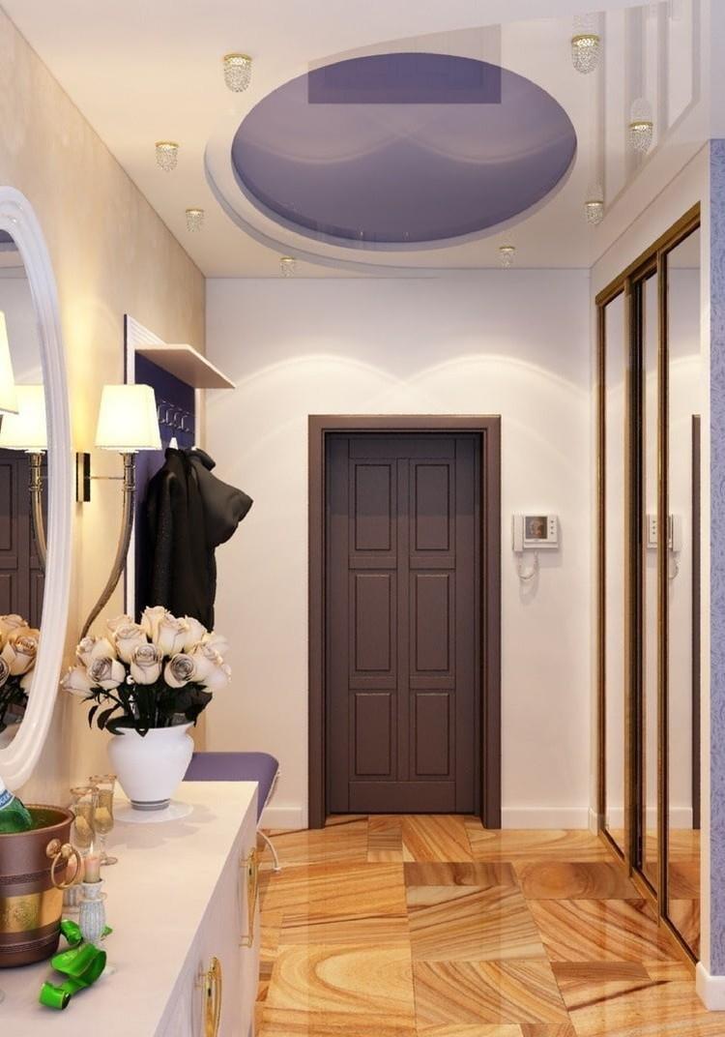
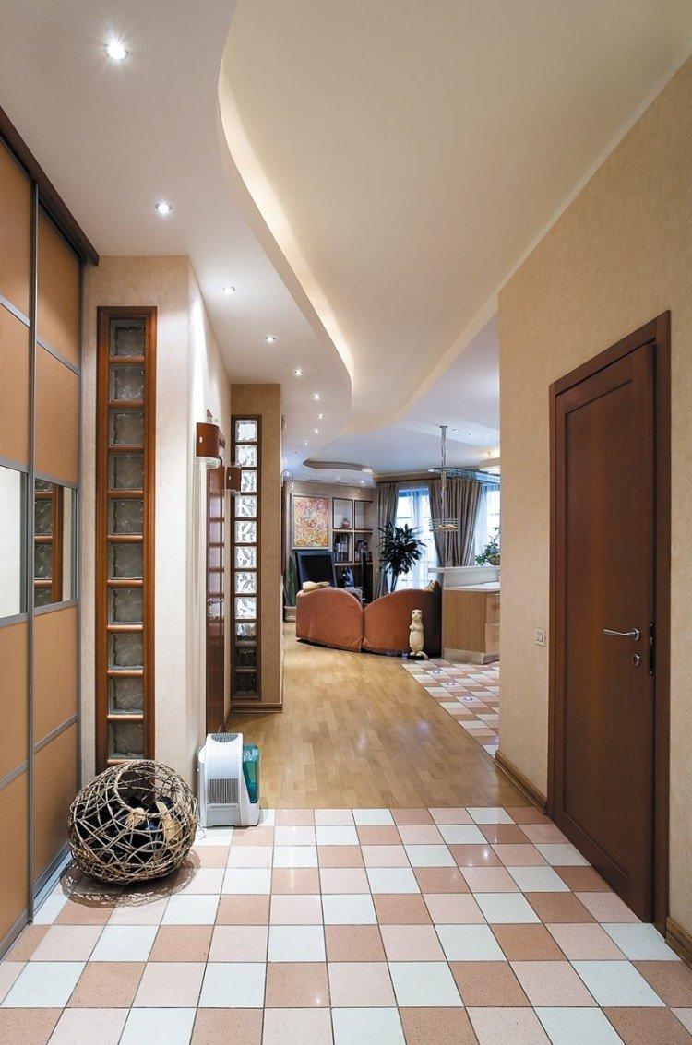
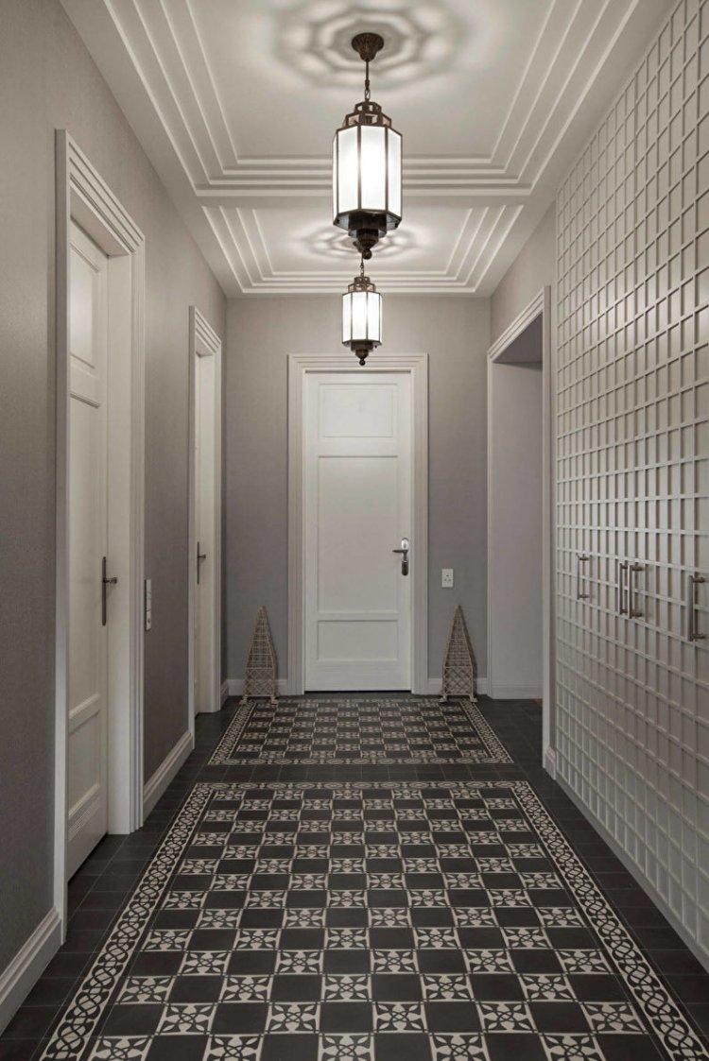
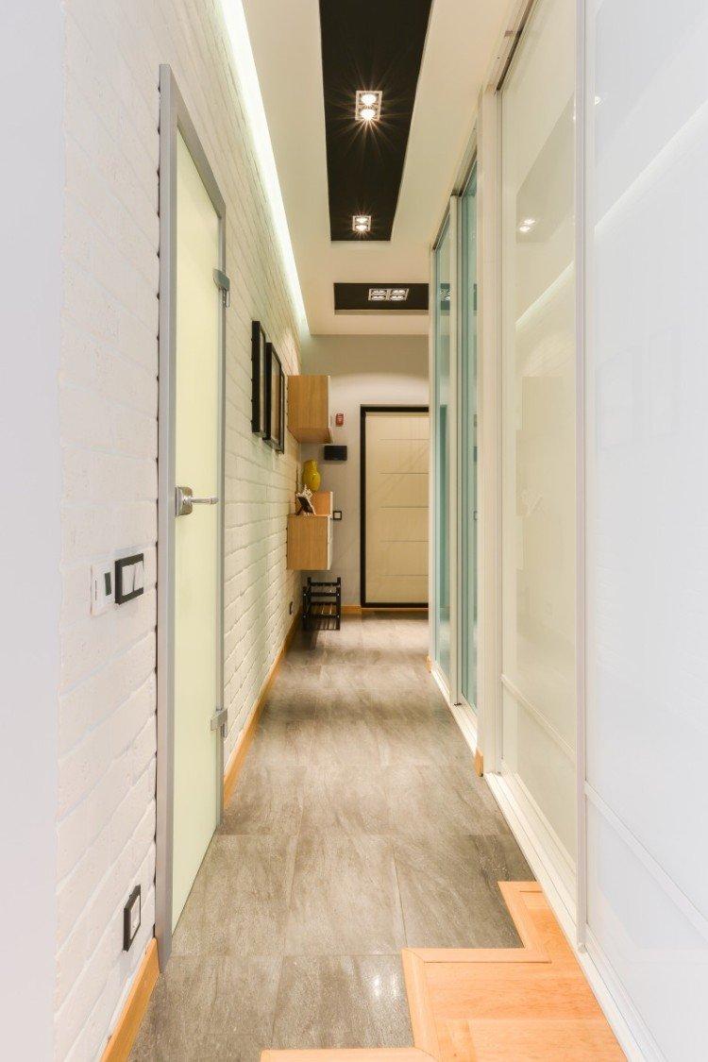
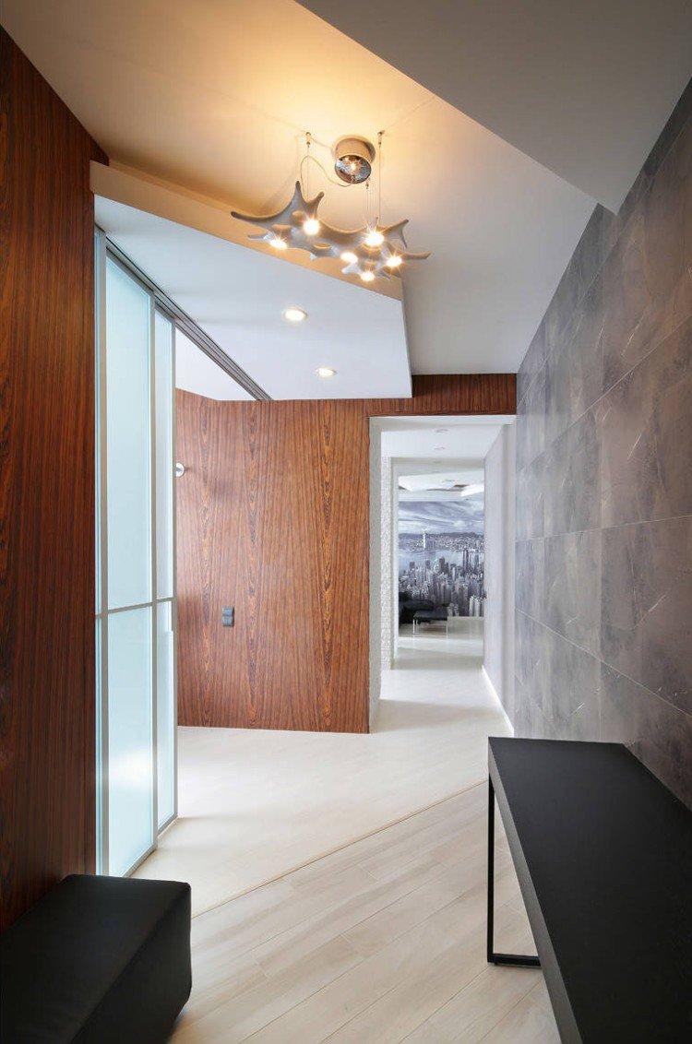
Illuminated plasterboard ceilings in the hallway
It is the lack of light that is the main problem in most typical hallways, so several levels of illumination are especially relevant here. LEDs are good in the evening and at night because they give a light soft light and do not hurt your eyes.
