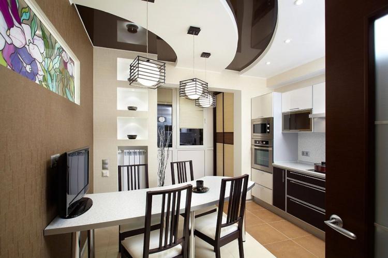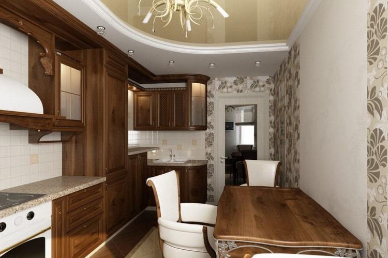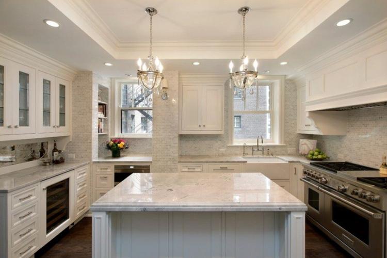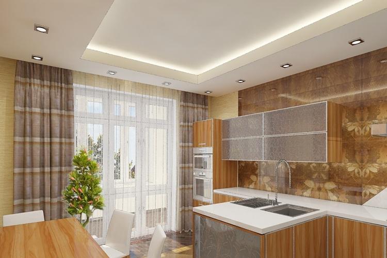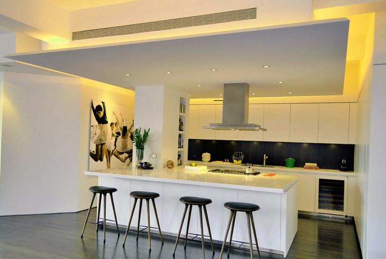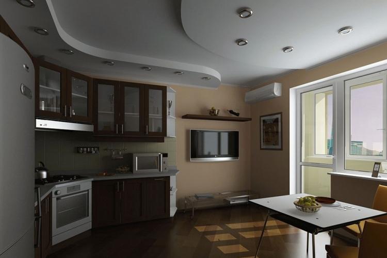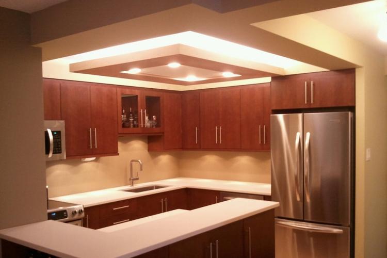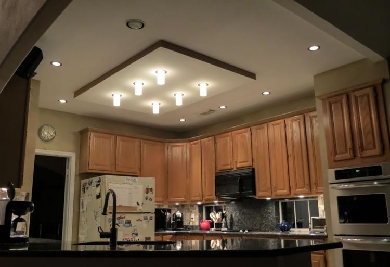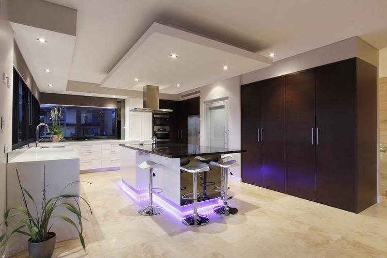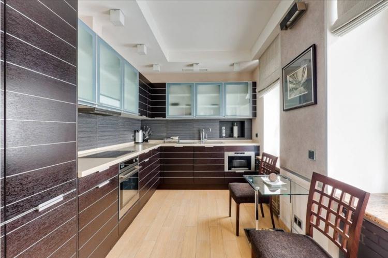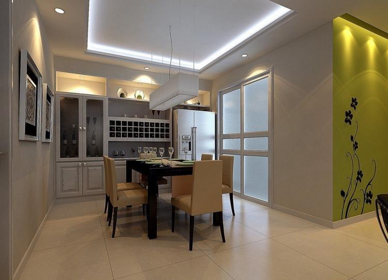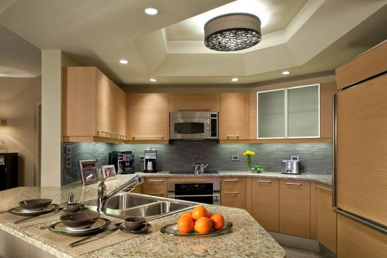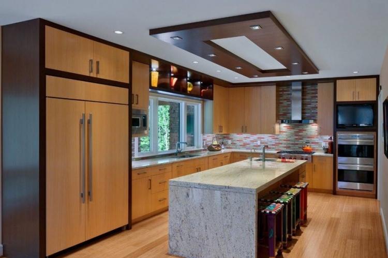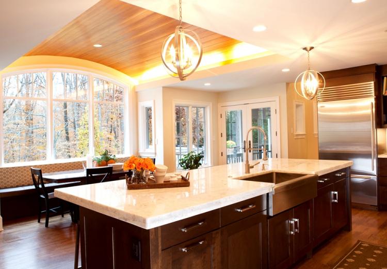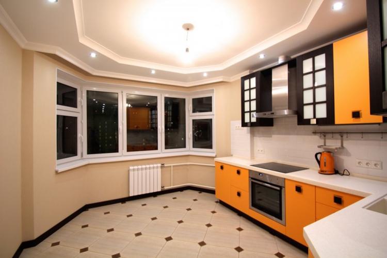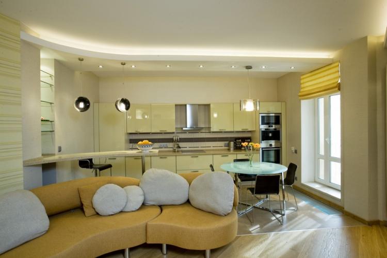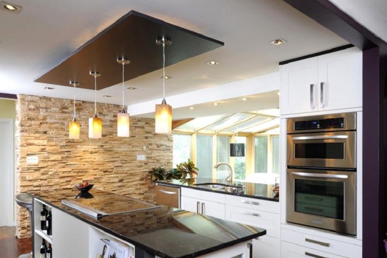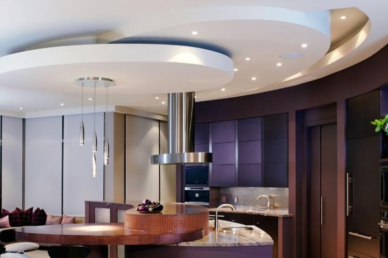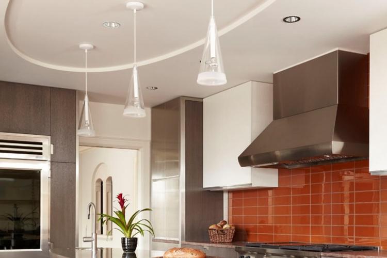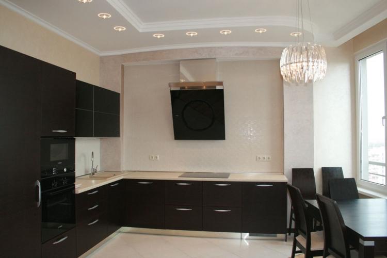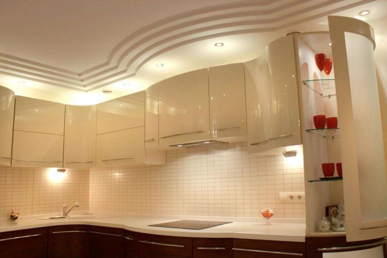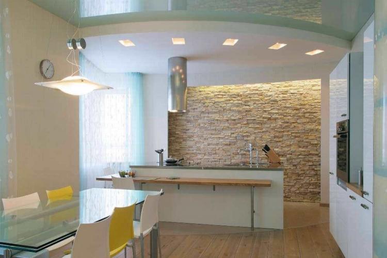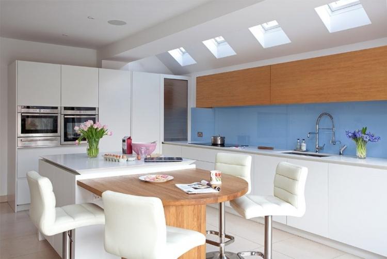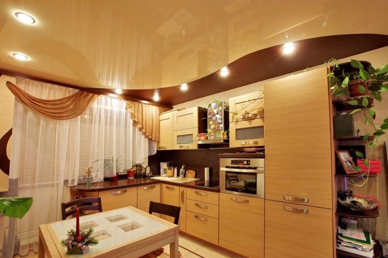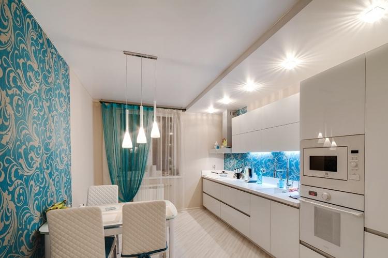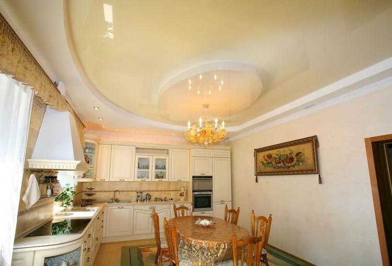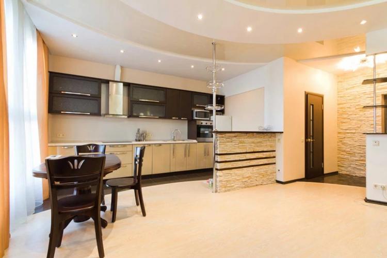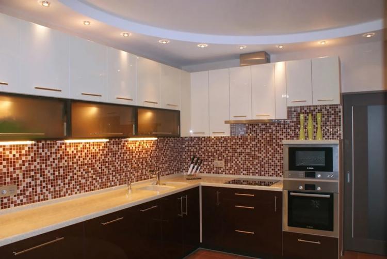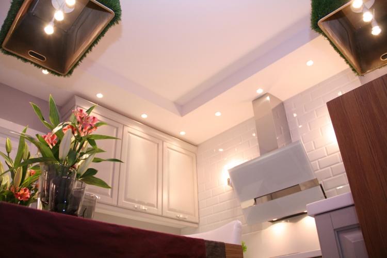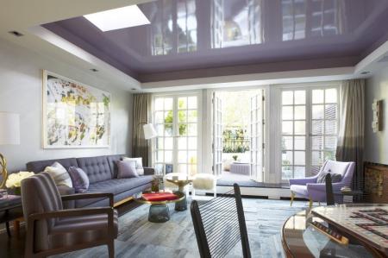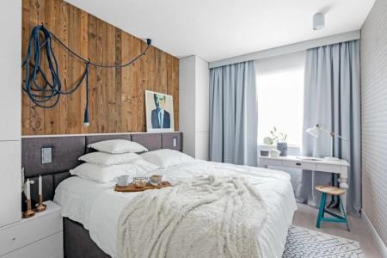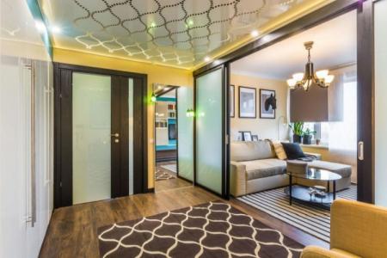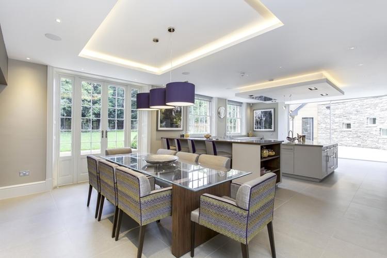
To create original volumetric structures, there is still no material that would cope with this better than drywall. Partitions, interior walls, niches, ledges and ceilings are made of it. Now you can boldly create and experiment with shapes and configurations. And we will tell you how!
Features of plasterboard ceilings
Universal drywall is an inexpensive, common and easy-to-process material. You will save much more money and time on leveling out level drops and removing old whitewash. And at the same time, a kitchen set with perfectly flat ceilings is much easier to pick up and install.
The box can be easily assembled even with your own hands and, if desired, it can be disassembled. An additional layer improves noise insulation from neighbors upstairs. To hide the wires and pipes, you do not have to gouge the ceiling, and even the volumetric ventilation duct can be neatly masked with drywall.
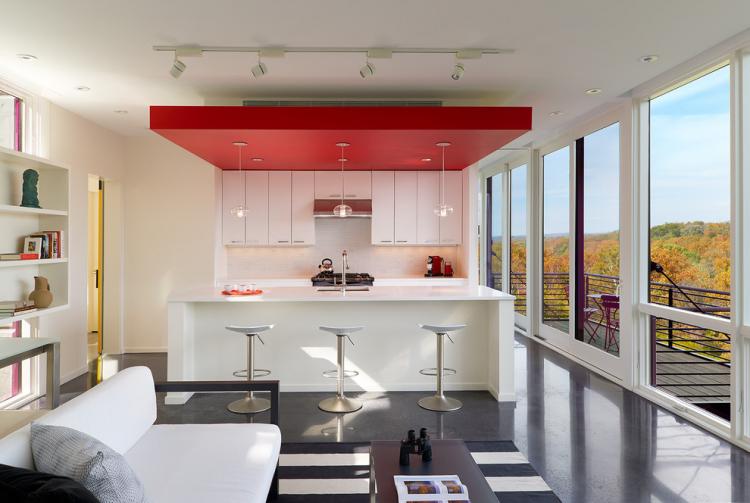
The plastic material easily changes shape: it can even be bent, having previously moistened and cut. This is another way to experiment with space and create original solutions in spacious rooms. The finished structure is completely environmentally friendly, and on top of it you can paint, plaster or sheathe with other material.
The main problem with drywall in the kitchen is its sensitivity to moisture. To do this, choose special moisture-resistant sheets with appropriate markings and use water-repellent paint. And at the same time, do not forget about high-quality ventilation of the room, but in the kitchen you cannot do without it.
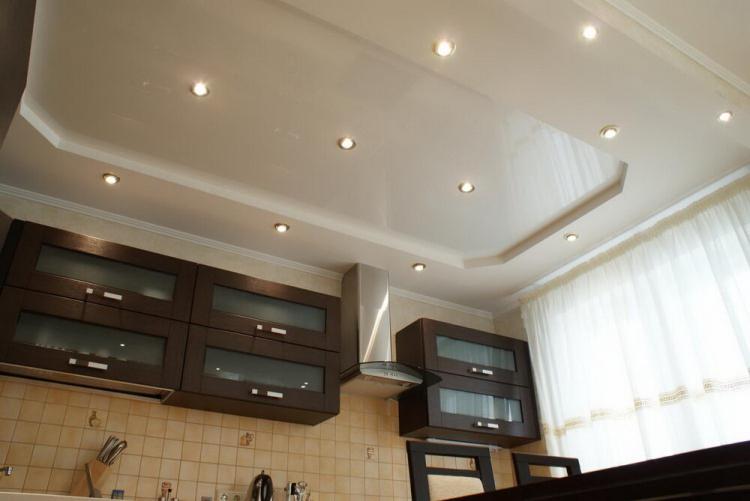
Types of plasterboard ceilings in the kitchen
Suspended structures of various configurations and complexity are made of drywall. These are completely individual projects, but they can be divided into three types.
Plasterboard single-level ceilings
It is a simple, laconic box of minimum height, which gives an even horizontal coverage. In fact, its main task is to hide defects, level drops and communication. This is a good alternative to stretch fabrics if for some reason they don't suit you. The entire installation consists in creating a frame from a metal profile and covering it with plasterboard sheets.
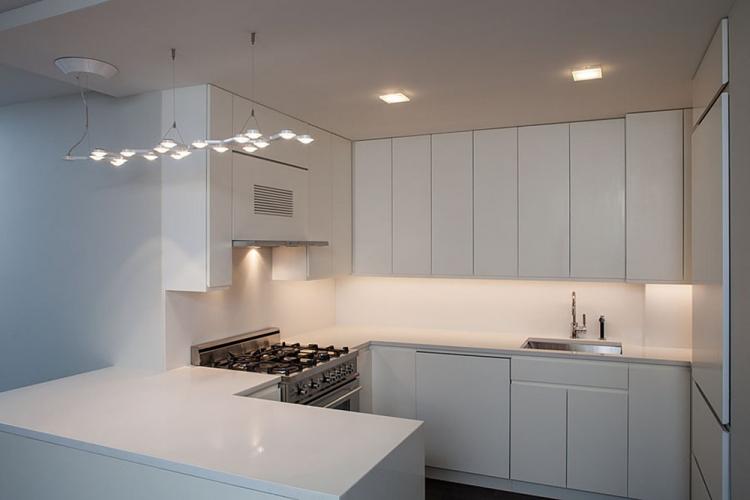
Multilevel plasterboard ceilings
This is a more complex frame structure, in which each new level is built on top of the previous one. This is a great option for zoning and installing recessed spotlights. When installing, the main thing is to clearly calculate the location of the suspensions and close all the edges with special corners.
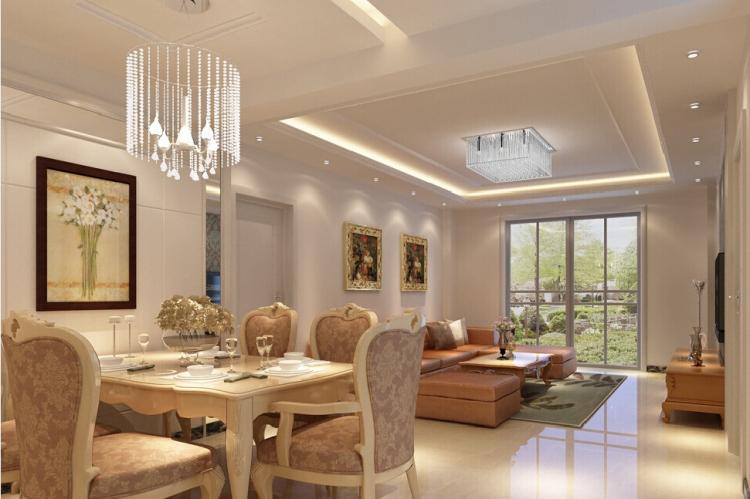
Shaped plasterboard ceilings
Figured or designer ceilings are called multi-level ceilings with a complex configuration. For example, these are steps, diagonal inserts, bent and curved transitions, asymmetry, floating suspended structures. Such projects are suitable for large kitchens or spacious interconnected studio spaces.
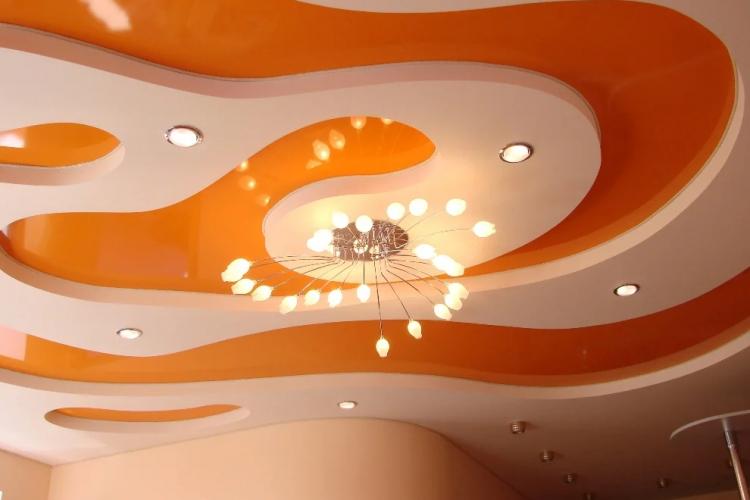
Ceiling lighting in the kitchen
Any fixtures can be easily built into the plasterboard structure: just cut a hole or attach a socket. These are spotlights, pendant lamps, decorative lighting, and complex multi-level lighting.
Pendant lights
Modern pendant lights aren't limited to classic chandeliers. You can create whole compositions from them or zone a room. For example, highlight the dining area by installing several loft lamps above the table on suspensions of different lengths.
When installing suspended lighting, take into account the fragility of gypsum plasterboard sheets, which are not designed for mechanical stress. For lightweight appliances, specialized butterfly dowels are sufficient, which redistribute the weight. Heavier models are best attached directly to the metal frame profiles.
The hardest part is to install classic massive chandeliers with metal details and crystal trimmings. It is best to screw them directly onto the concrete ceiling base. And then bring it out with extension pins and close the outlet with a decorative rosette.
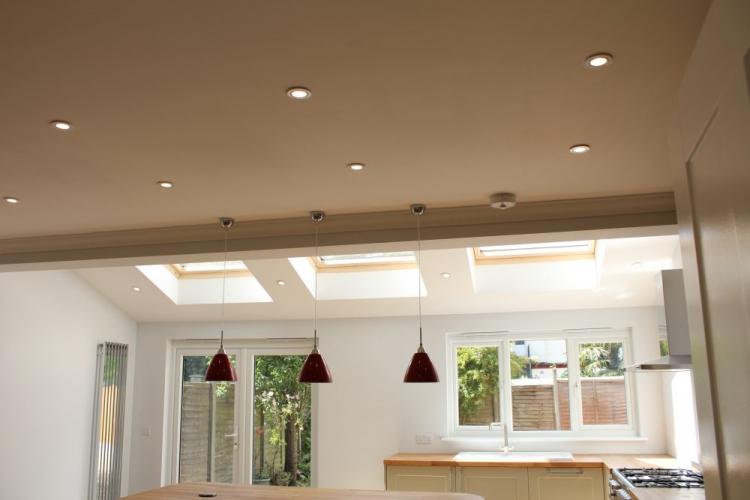
Spotlights
Spotlights are built into plasterboard ceilings in the kitchen in whole series. For example, along the perimeter, along different zones, along individual elements of a multi-level structure. They provide more uniform and comfortable light than a single central chandelier.
Different collections differ in shape, size and configuration, while lamps differ in brightness and intensity. Make sure that the lighting in the kitchen is kept at the same temperature, otherwise it will irritate and tire the eyes. Choose a luminaire with additional protection against moisture and dust.
Spot lighting is best suited for zoning, especially since it can be combined with other types. Even rows along the walls will help to visually enlarge the room - this is a good choice for small kitchens. For installation, it is enough to cut the sockets in the drywall with a special drill bit, fix the wires in the terminals and insert the lamp into the socket.
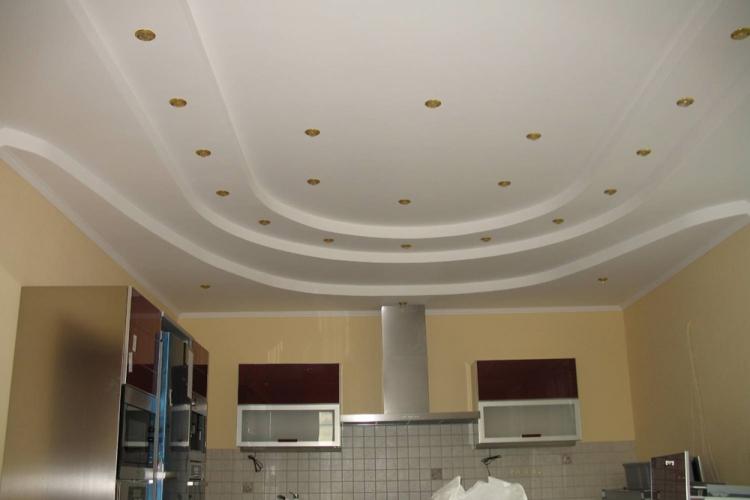
Hidden backlight
In multi-level and "floating" plasterboard ceilings, hidden lighting is often used. It looks as if the structure is illuminated from the inside. Most often it is an LED strip that is hidden in a special groove around the perimeter. In order for the light to be evenly distributed, the height of such a niche should be at least 15 cm.
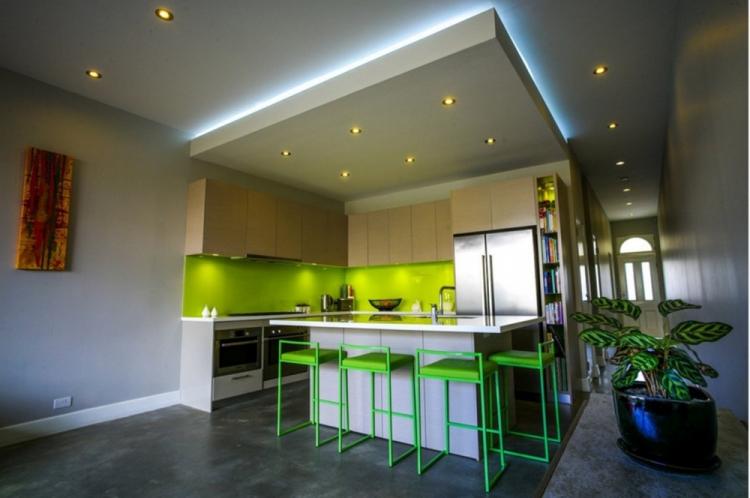
Decorative lighting
For different decorative effects and creating an atmosphere, LEDs and neons are used in different shades and with different dynamic effects. This is a good option for spacious kitchens where parties and parties are sometimes held. Such lighting immediately transforms the interior and creates a cheerful, relaxed atmosphere.
The advantages of LED strips are ease of installation and a long working life. An interesting alternative is transparent duralight cords with colored bulbs inserted inside. But if LEDs can provide specific, but full-fledged lighting, then the power of the duralight is too small for this.
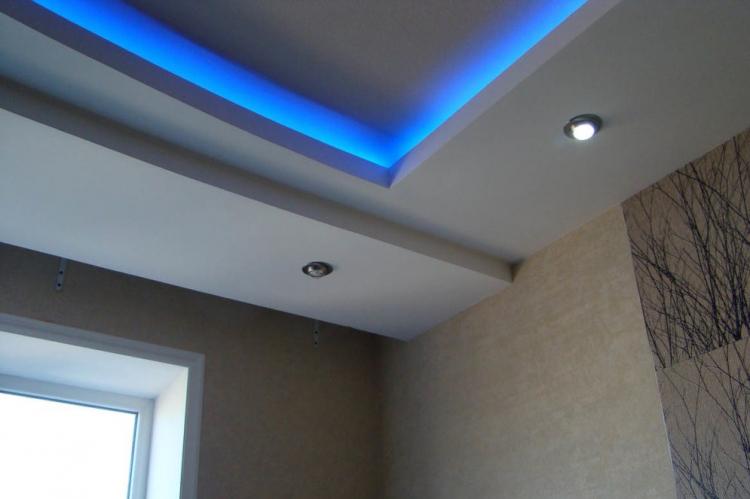
Installation of a plasterboard ceiling in the kitchen
If you have never had experience in construction and repair work, it is better to turn to professionals for installing a plasterboard ceiling. An improperly fixed frame, a lack of suspensions, the wrong fasteners or an uneven distribution of the load - all this is fraught with subsidence and even collapse of the structure.
Fragile drywall requires careful handling because it is easy to break and damage. Do not use cracked sheets even after treatment with mortar or glue. The result is still not going to be durable and reliable enough.
In addition to conventional and water-resistant, gypsum plasterboard sheets are fire-resistant, increased strength, without cardboard and gypsum-fiber. The set of tools for installation work is extremely simple: you need metal profiles, hangers, fasteners, a level, a square, a tape measure, a hacksaw, a drill and screwdriver with different attachments, a ladder and a pencil.
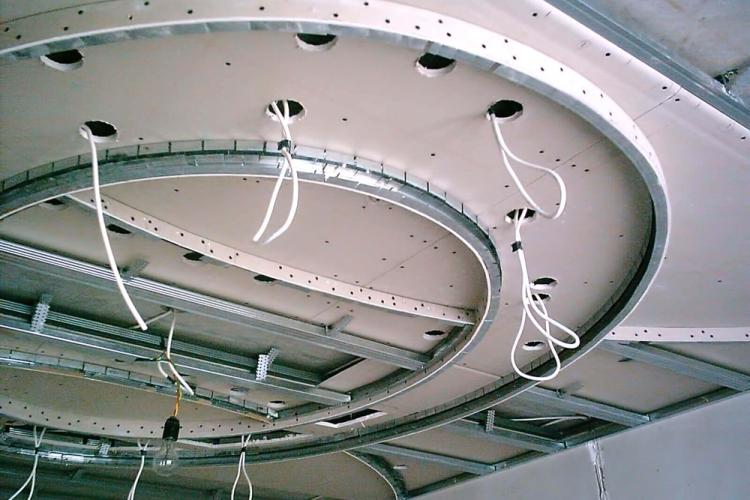
Guide profiles are mounted along the perimeter of the room, and perpendicular carriers are mounted in them. Complex multi-level and curly structures must first be drawn. The profiles are attached to the ceiling with special U-shaped hangers. They are available immediately with holes for easy installation and level control.
Fasten the frame to the wall with a step of 30-40 cm, and the suspensions to the ceiling - with a distance of 60-70 cm.The maximum step between the screws with which you fasten the sheets to the profile is 15-20 cm. To prevent the drywall from cracking, retreat from the edge of the sheet approximately 15 mm.
Before sheathing, lay pipes, wires and other communications into the frame. Do the wiring immediately, stretch the wires to the switch and release the ends under the lamps.And make the holes for them as the sheets are laid - this is more convenient than drilling a completely finished ceiling. And if something goes wrong, the damaged sheet can still be easily replaced.
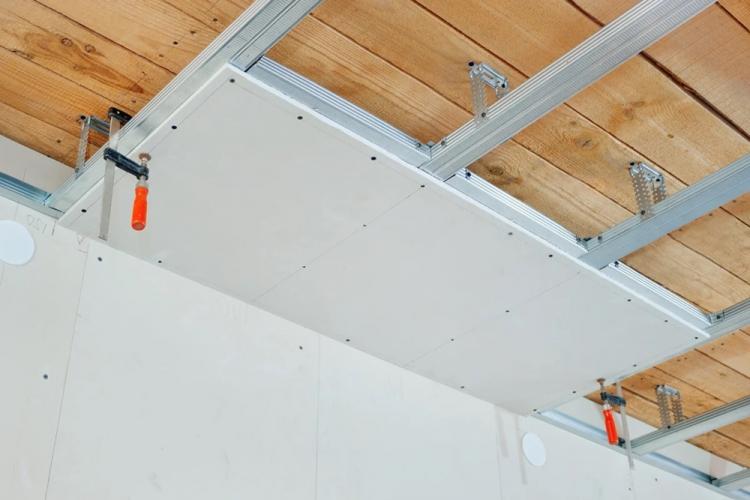
Plasterboard sheets are screwed to the frame strictly perpendicular or parallel, and all joints and connections are sealed with reinforcing tape and putty. After that, all places are rubbed with sandpaper and sanded, and then you can proceed to the exterior finish.
Wait a few days before filling the joints until the structure is completely settled. Clean and moisten the joint lines and fill them with assembly mixture. After that, press the reinforcing tape into it and once again plaster over it.
For outdoor coatings, special enamels and hydrophobic paints are best suited. You can tighten the surface with PVC film: it is not afraid of moisture, stains and odors, easy to clean. Elements pasted over with foil will interestingly decorate the design multi-level structure.
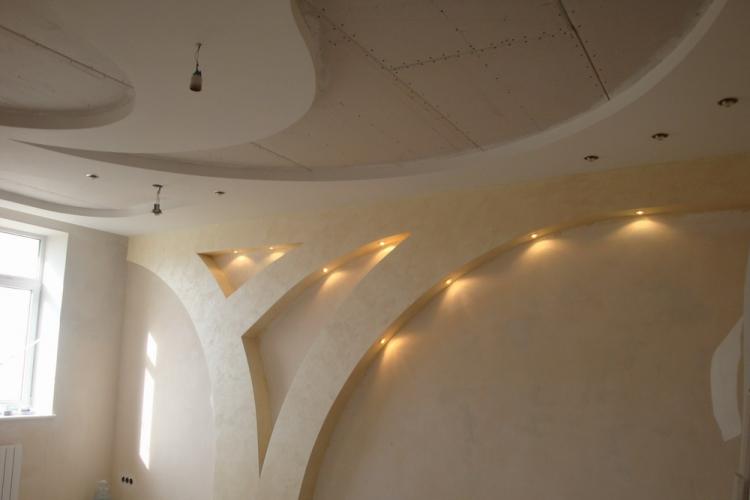
Plasterboard ceilings for a small kitchen
When setting up a small kitchen, remember that a drywall box will inevitably reduce the height of the room. Of course, even a single-level one will hide all irregularities, defects and communications. But if your ceilings are too low, those 6-10 cm can be crucial.
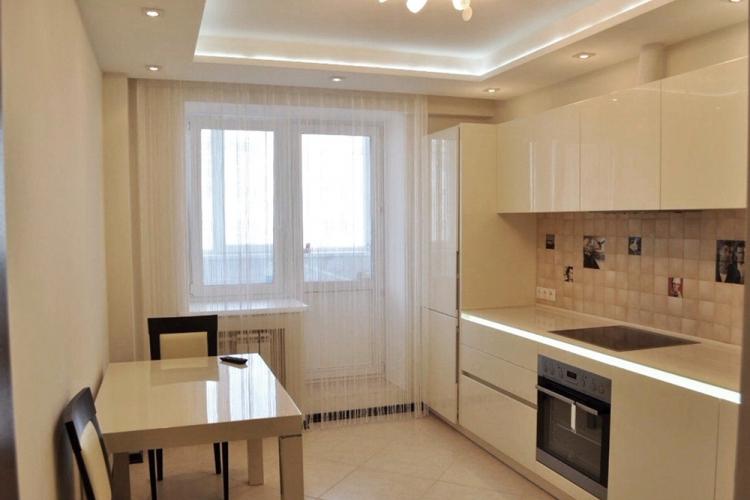
Plasterboard ceiling in the kitchen - design ideas (photo)
Drywall opens up tremendous design possibilities when decorating ceilings. It is easy to process, so you can create the most creative and original shapes in your kitchen. Just look at this collection of examples and ready-made solutions!
