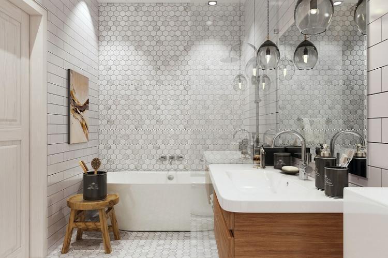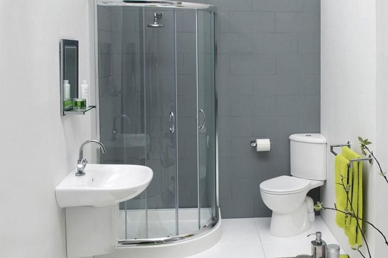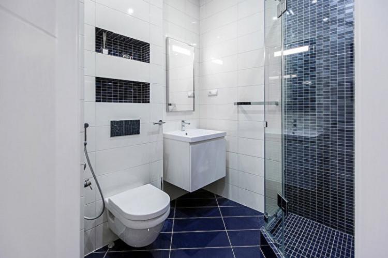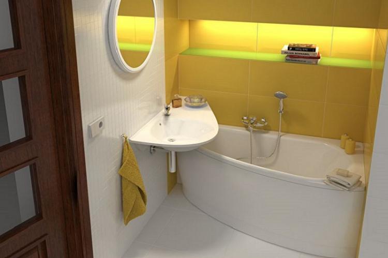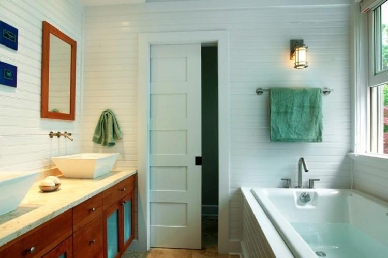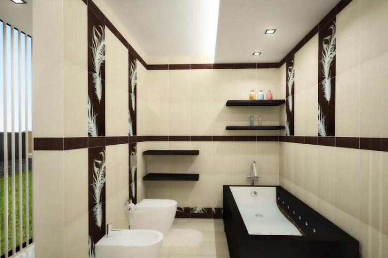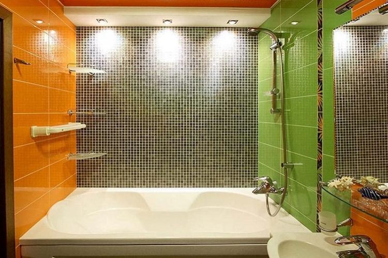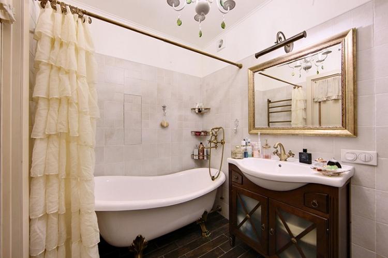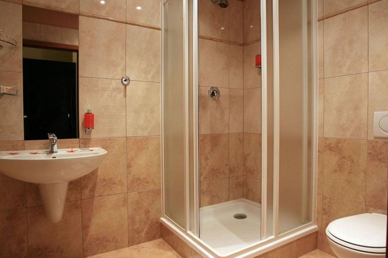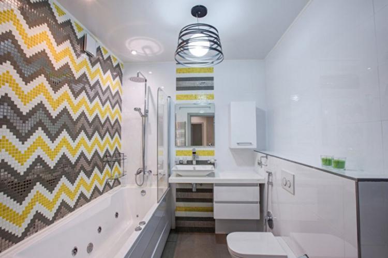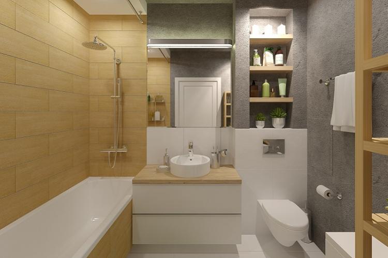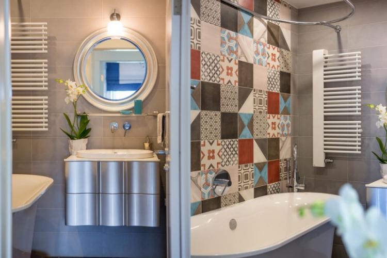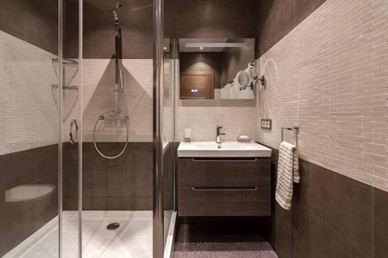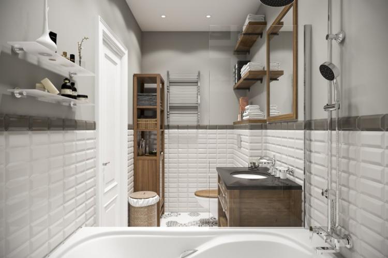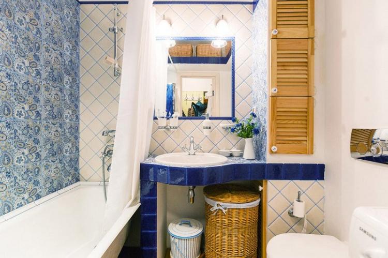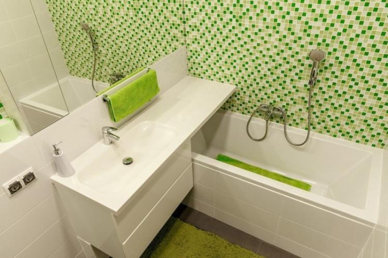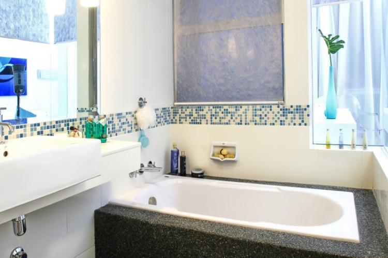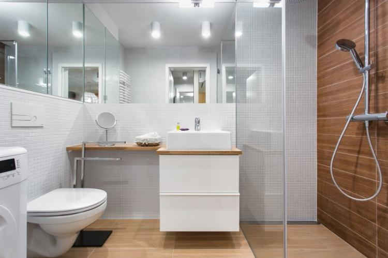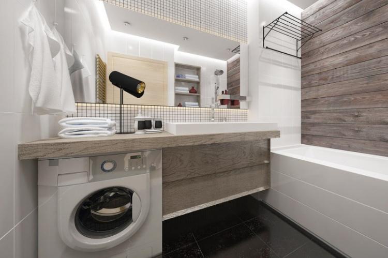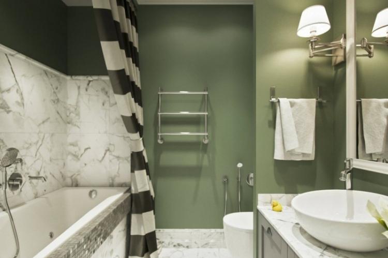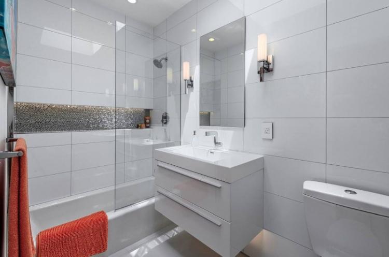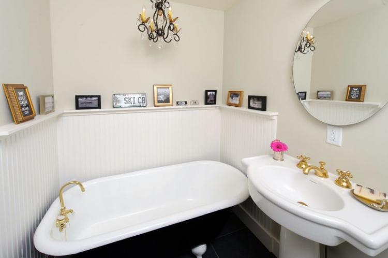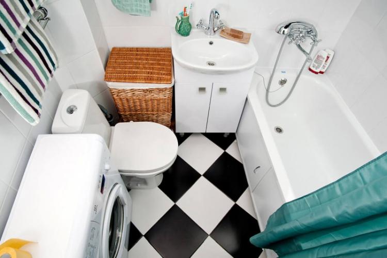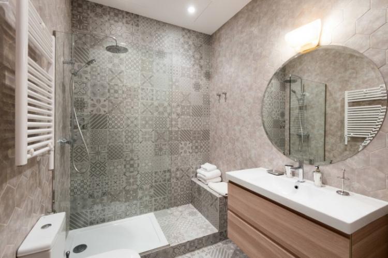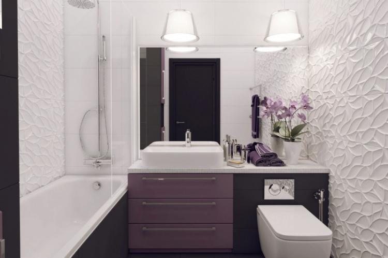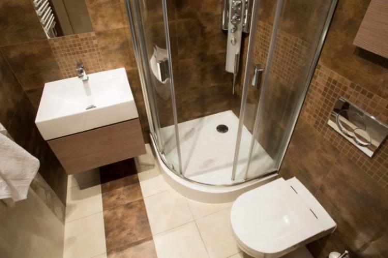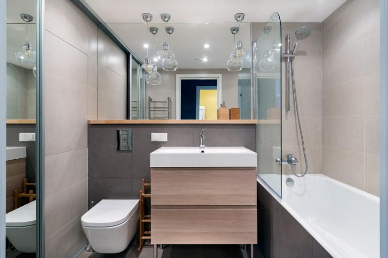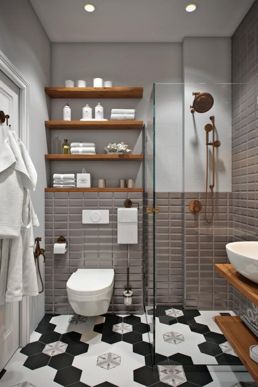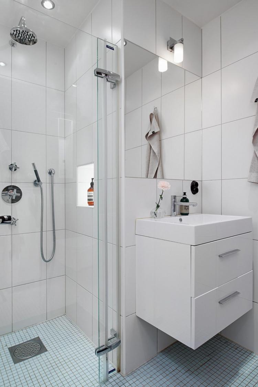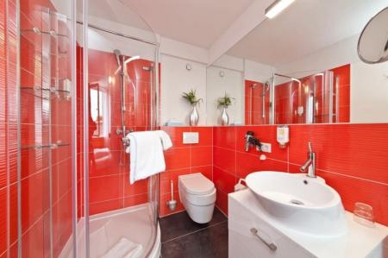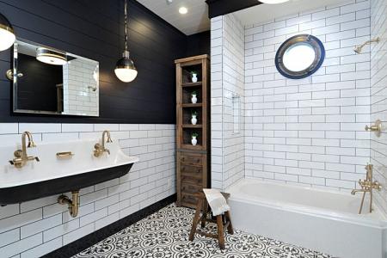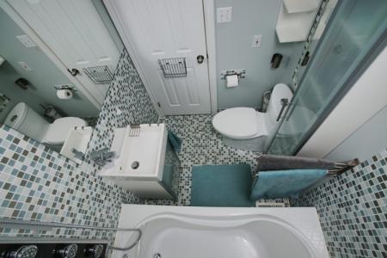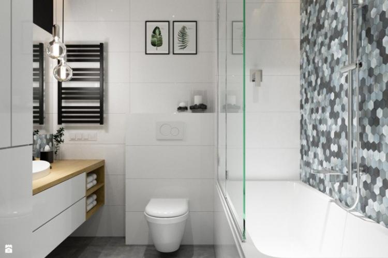
A small bathroom is not a verdict, but just an excuse to get a more creative approach to the issue of interior design. If everything is done correctly, then even the smallest bathroom can become comfortable and contain everything you need. For your inspiration, we have collected many photos and ideas that will help you create a true example of perfection from your bathroom. Happy viewing!
Redevelopment and combined bathroom
First of all, consider expanding your small bathroom. If the family is small, then the best solution would be to combine a bathroom with a toilet - by dismantling the wall between them.
You will be pleasantly surprised at how much more free space you have at your disposal. Moreover, instead of two, only one doorway will remain, that is, additional space will appear along one of the walls. There is a complete corner for both a washing machine and a bidet.
But in a large family, such a redevelopment of the bathroom may not be the most convenient option - it will cause difficulties in the morning and evening hours. Try to expand the bathroom towards the corridor or use the passage to the kitchen.
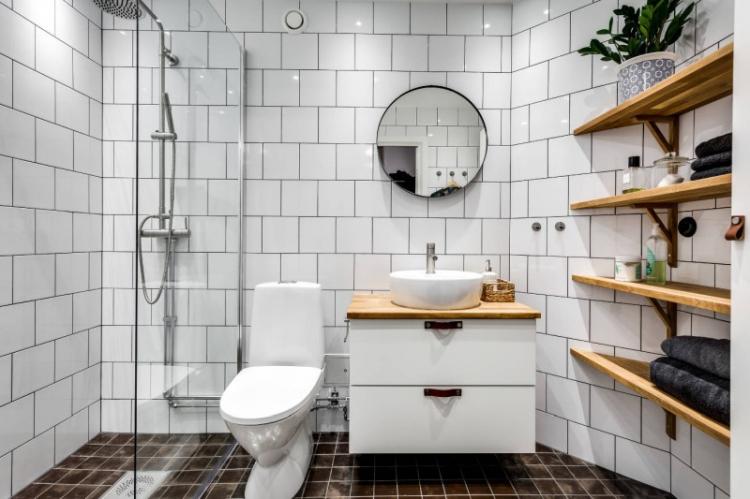
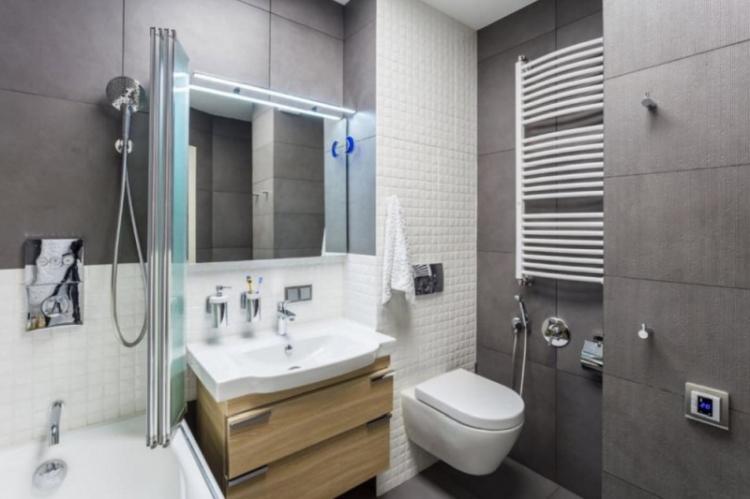
Bet on light colors
Light colors in the interior contribute to the visual expansion of the space, so they will be very relevant for a small bathroom. Take the white palette as a basis - now monochrome interiors are at the peak of popularity, where all surfaces are decorated in a single whitish palette. Thus, the boundaries of the planes are simply erased!
To prevent the room "pressing" on you with its sterility, use different shades and textures. You can add one or two bright colors in the form of minor accents.
Light tones of any paint can be an alternative to white. For example, a light blue bathroom will look beautiful, since this color is closest to the water element. You can also decorate the room in light green or pink colors. Cream is no less versatile than white. It also blends easily with any other paint, but creates a more cozy atmosphere.
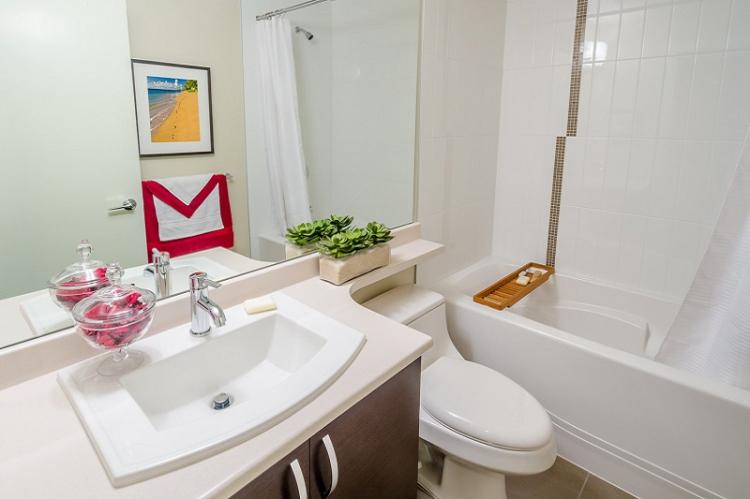
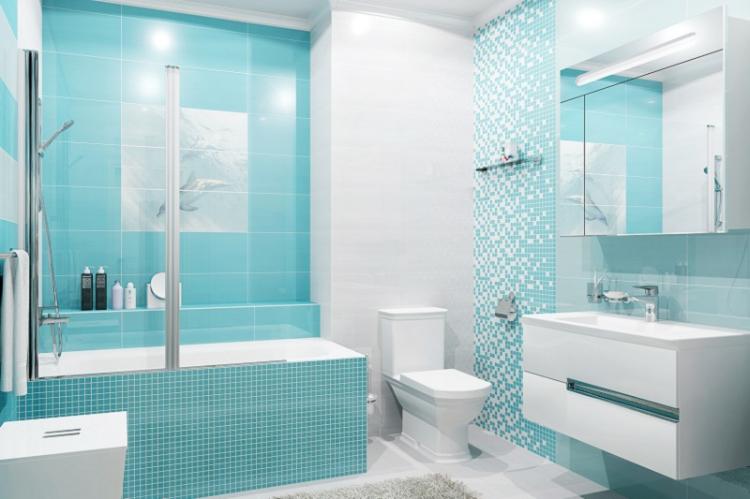
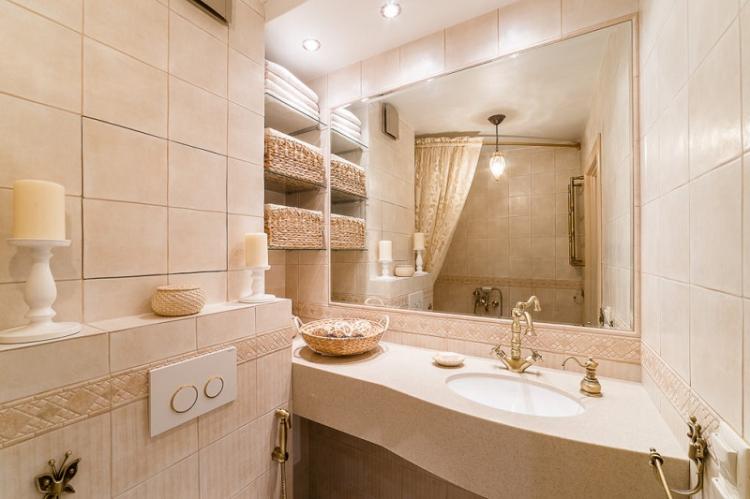
Finishing features
Since the bathroom has a specific microclimate with high humidity, the finishing materials must be chosen especially carefully. The best option is good old ceramic tiles, you just have to pick up a beautiful design.
You can also arrange decorative inserts made of mosaic or artificial stone. More economical methods will be painting with water-repellent compounds and PVC panels.
Try to adjust the space of your small bathroom using geometric lines. Horizontal stripes on the walls can visually expand them, and vertical stripes can raise the ceiling. Tiles laid diagonally on the floor will also visually increase the space and give the interior some dynamism.
Decorate one of the walls in a darker color, for example, in the area of a shower, bath or sink. This technique will also visually add volume to a small room.
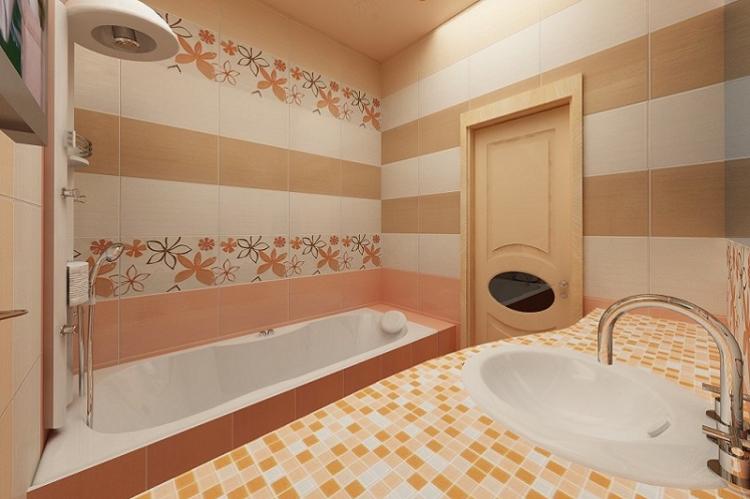
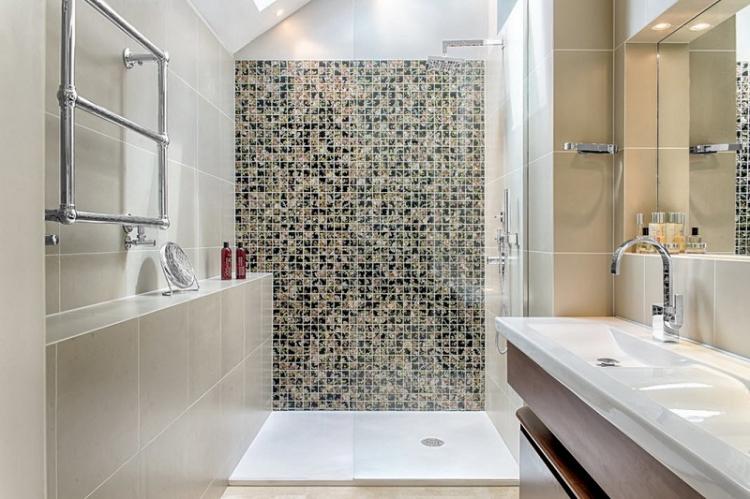
Preference for glossy surfaces
When designing a small bathroom, try to "incorporate" as many reflective surfaces as possible. Mirrors are an essential attribute of this room, so let there be as many of them as possible! You can install an overall mirror panel on the entire wall, "drown" in the finish, or arrange a mirror above the washbasin in a beautiful frame. If you plan to install a bedside table above the sink, then choose a model with mirrored doors.
Sometimes even the ceiling is made mirrored. It is very beautiful, but in a bathroom it will have to be wiped very often, which is completely inconvenient.It is better to use a glossy stretch fabric, which also has a reflective effect and allows you to install spotlights.
Another plus of ceramic tiles will find its use in a small bathroom - the ability to reflect light fluxes. With her, the room will acquire a light, light and airy interior.
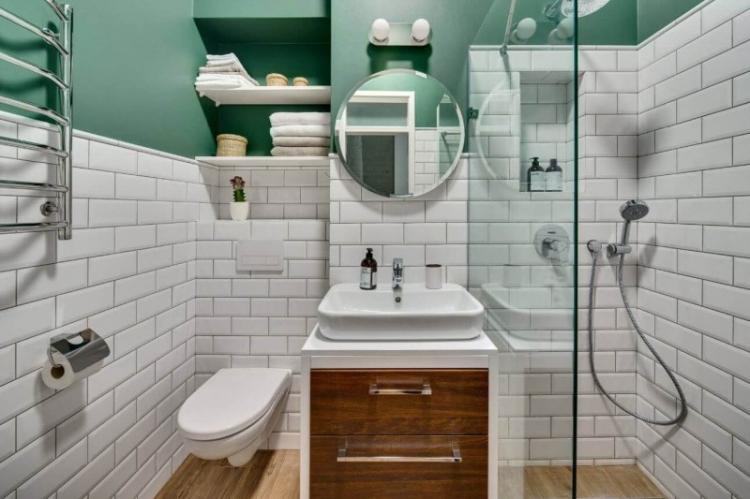
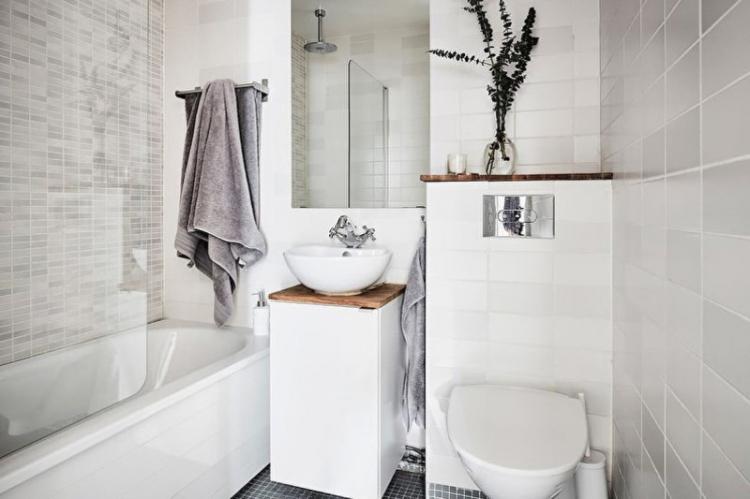
Don't forget about the warm floor!
Since the main materials for finishing the bathroom floor are porcelain stoneware and self-leveling structures, the surface will be quite cold. Therefore, a good solution would be to arrange a heated floor. Of course, this will "pull" additional financial costs, but they will be fully justified by the tremendous comfort when the steamed legs touch a pleasant warm surface.
Underfloor heating has other advantages. In winter, it becomes a good source of heating, the heated air rises to the ceiling and circulates throughout the room. During this time, the air in the bathroom becomes drier, which reduces the likelihood of mold or mildew.
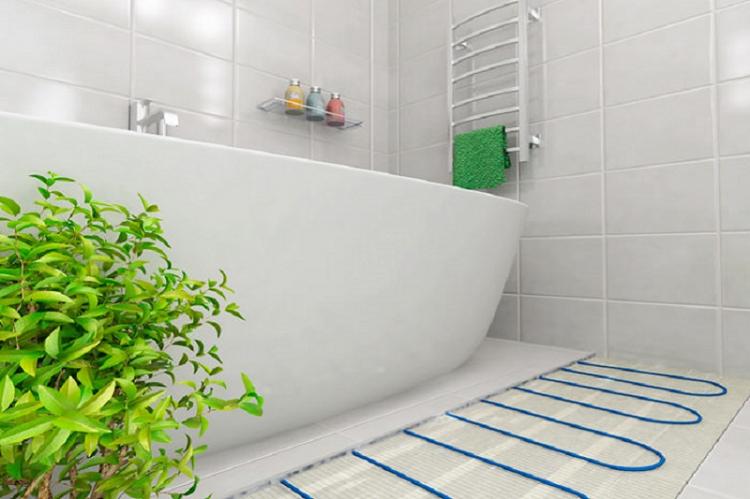
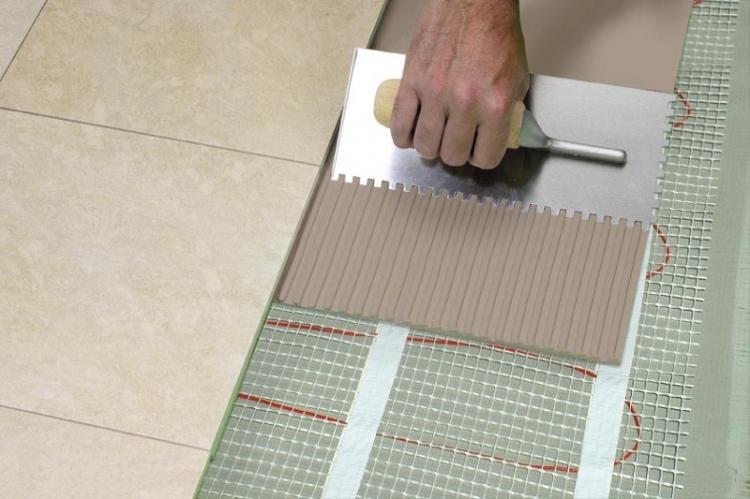
How to choose a bathroom door?
It would seem that such an insignificant detail as a door in the interior of a small bathroom also requires special attention. If we consider the features of materials, then the most practical are metal-plastic structures, which are least susceptible to moisture and temperature extremes.
But not every design direction will "gladly" accept such a decision, for example - plastic doors will look ridiculous in rustic or classic styles. Here you need to give preference to models from MDF.
The opening system is just as important! Swing doors in the bathroom must be installed in such a way that they open outward. If this is not possible, consider the option with folding or cassette-sliding structures.
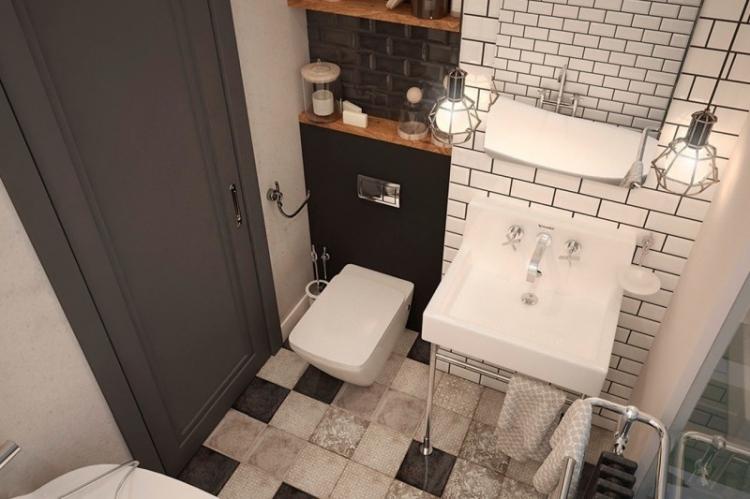
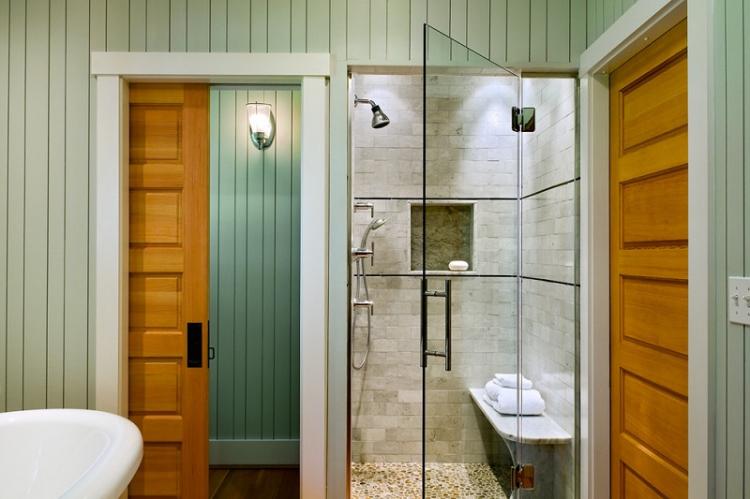
Minimalist interior styles
It is very important to choose the right style for decorating a small bathroom. Nowadays, minimalism is considered a fairly popular trend, and this is completely justified! The room is endowed with extremely functional elements, clear lines, and the decor is almost completely absent, making the room more spacious.
An interesting solution can also be a high-tech style with its many technological innovations, bright multi-level lighting and amazing functionality.
Also, turn your attention to eco-style or decoration in strict Japanese traditions. A minimal set of furnishings is also welcomed here, but the design of a small-sized bathroom will acquire its own special zest due to, albeit insignificant, but original decor.
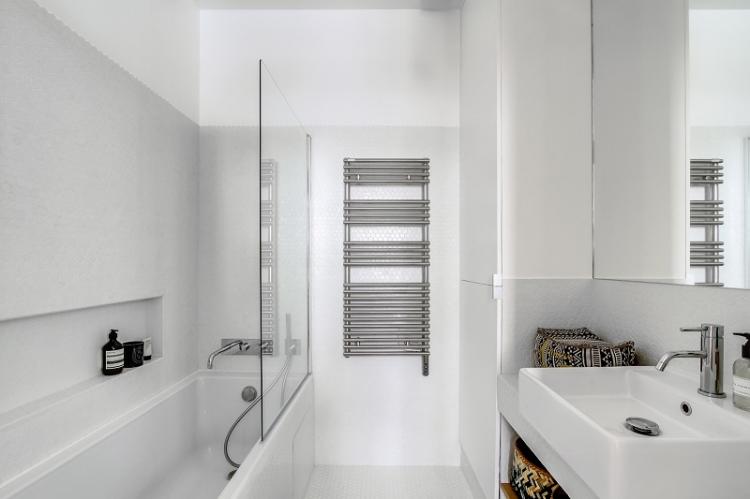
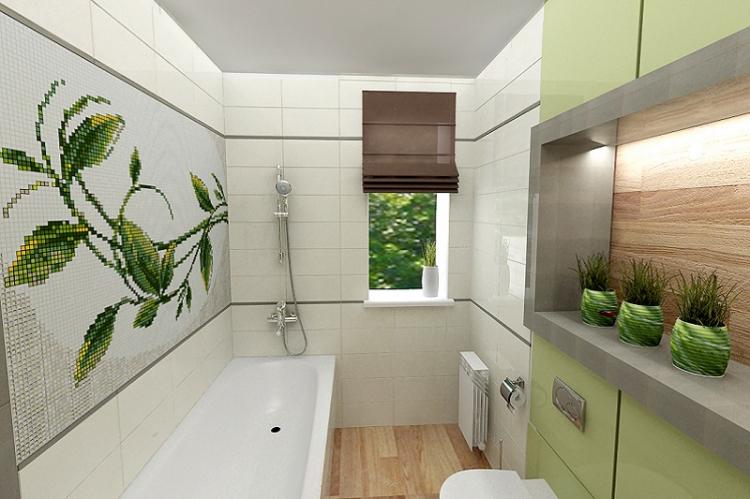
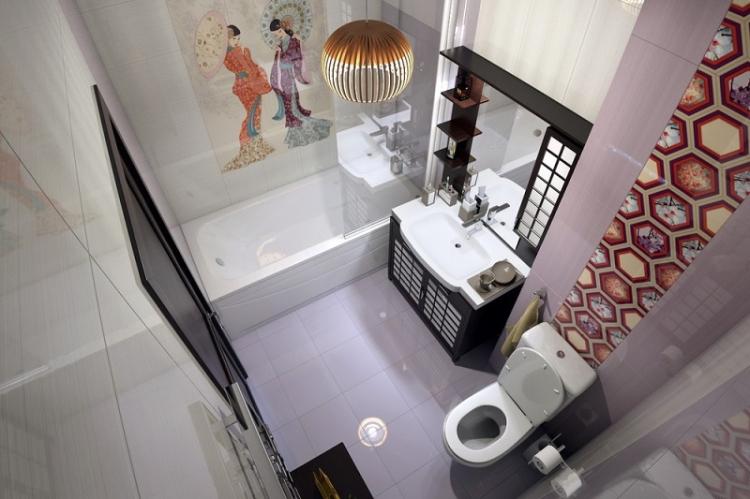
Special attention to lighting
A small bathroom should be equipped with a quality lighting system. Firstly, in the room for hygiene procedures, it is simply necessary. Secondly, the more light, the more spacious the room seems.
Install spotlights around the perimeter of the ceiling, and place a small ceiling chandelier in the center. Pay special attention to the area with a washbasin and a mirror - here you will need additional light sources in the form of sconces or spots. You can separately highlight the shower or bathtub, decorate the floor borders with LED strips.
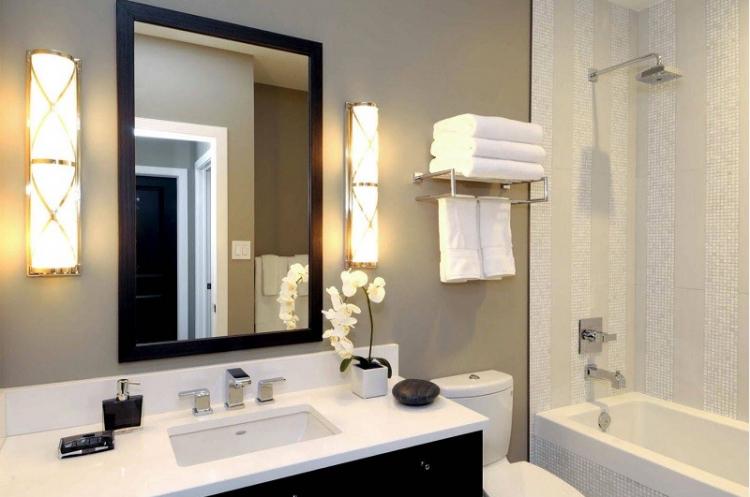
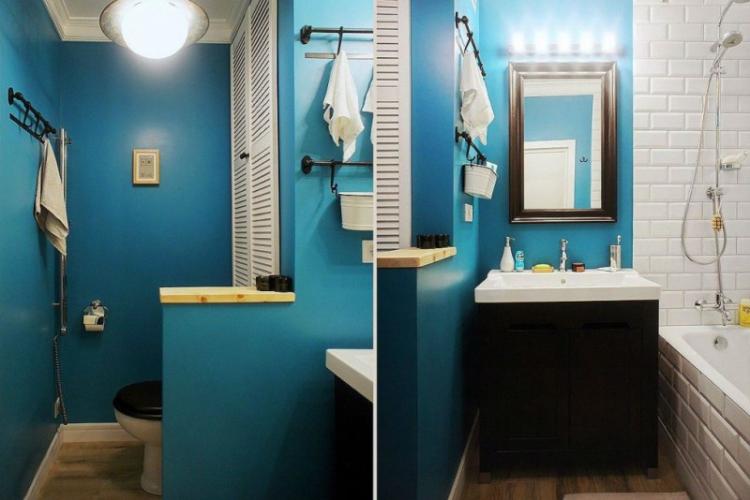
Use the corners!
The main rule for arranging small rooms is the maximum exploitation of corner areas. This allows you to leave more free space for movement. In a bathroom, such a move will require the purchase of special corner plumbing, but with the current range, this is absolutely not a problem.
A corner cabinet with a washbasin will free up space against the wall where a washing machine, dryer or bidet can be placed. In addition, you get a spacious storage system, since the corner structures are deeper.
Choose the same shape as a bath tub or shower stall, and on the opposite side, install a rack or hooks for clothes. As you can see, the small bathroom becomes more functional and spacious!
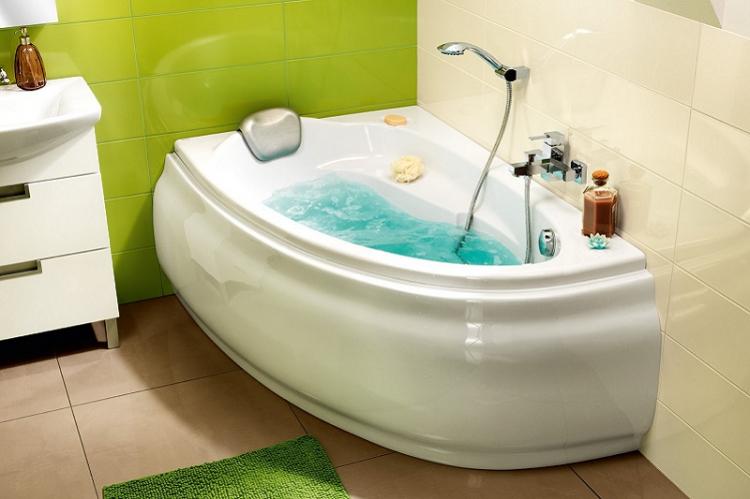
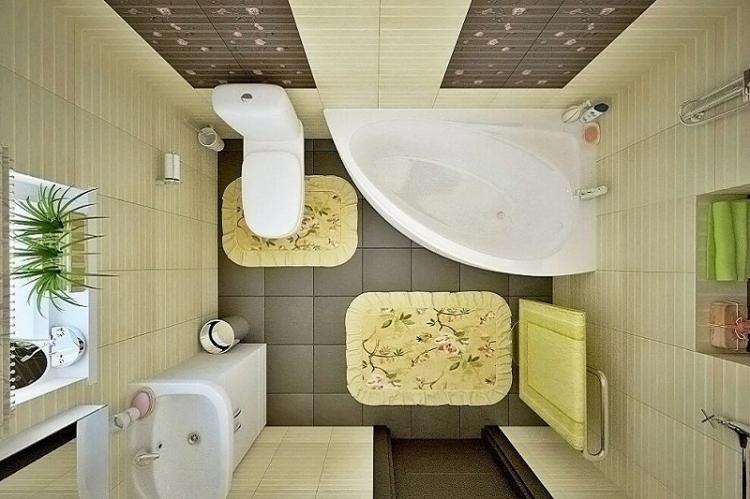
Choose modern plumbing
Some models of plumbing, developed in recent years, make it possible to make the room of a small bathroom more functional and practical. Take, for example, suspended structures! Yes, for their installation it will be necessary to build false walls, which will somewhat reduce the area of the room. But communications and cisterns will be reliably hidden without creating a pile-up. And the empty sectors of the false walls can be used for arranging lockers.
If the financial side allows, consider options for installing multifunctional plumbing fixtures. A good option to save not only space, but also utility bills for water is a toilet with a sink built into the cistern. The water that flows down after washing your hands is used later for draining.
A bath-shower is also a good solution, which will allow you to enjoy any water procedures at your discretion. Now on sale there are models with touch control, automatic adjustment, water heating and other "bells and whistles" that perfectly emphasize the modern design.
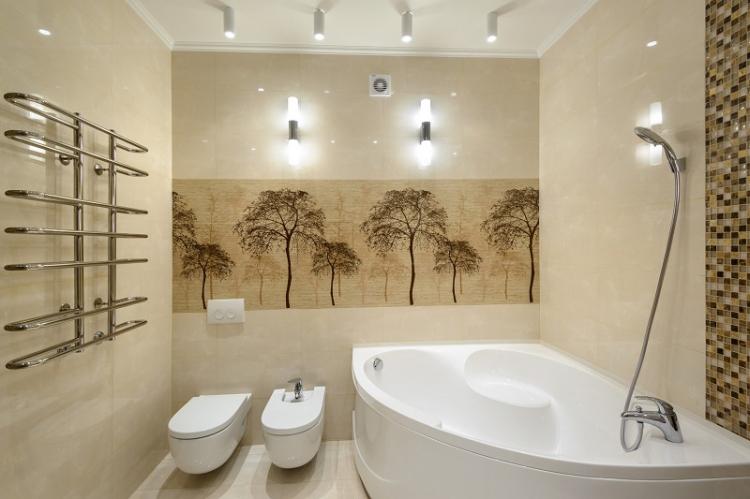
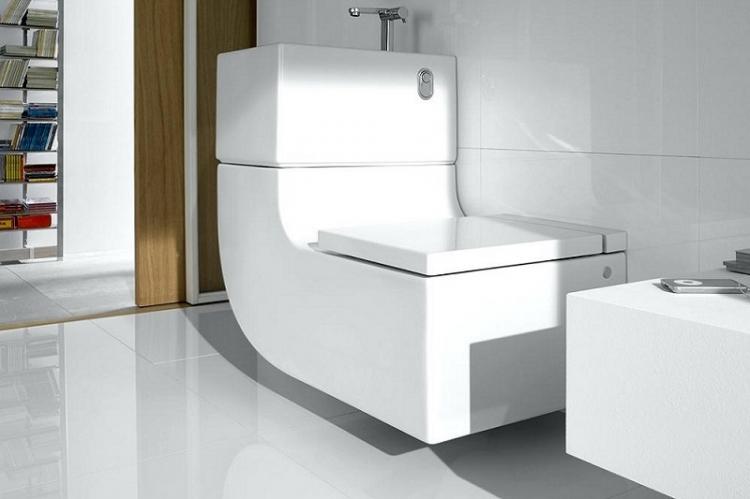
Bath or shower
The choice between installing a bath or shower stall should be based on personal preference. Each case has its own pros and cons.
Taking procedures in the bath allows you to achieve the maximum effect of relaxation, and there are many fans of this type of relaxation. But a standard rectangular design will take up an unacceptably large area, so try to consider the corner models.
A shower cabin may be a more correct option for, for example, installing in a small bathroom in a Khrushchev building. Those who like to steam their bones can choose a booth with a high tray, which allows them to receive procedures while sitting. Today, shower cabins are equipped with many functions: here you can find hydromassage, rain showers, and a host of other interesting effects.
Showers without pallets are now gaining considerable popularity. Equip it with a transparent door, and the booth will become almost invisible - it will not be conspicuous with its massiveness. In this case, the floor must be formed with a slight slope for water drainage and finished with tiles.
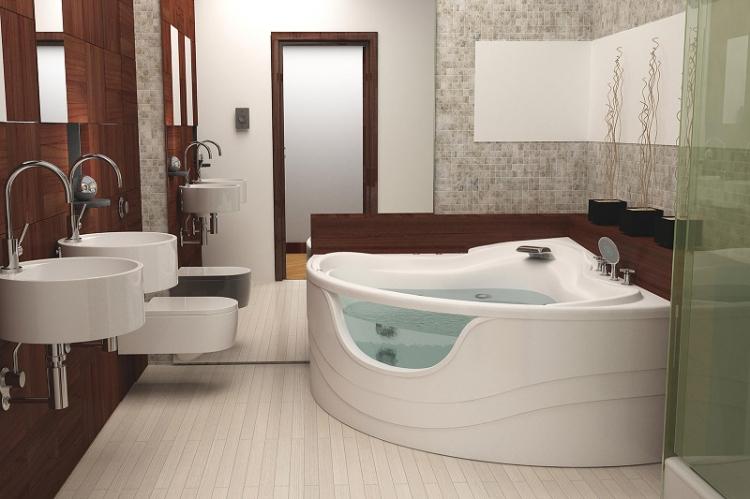
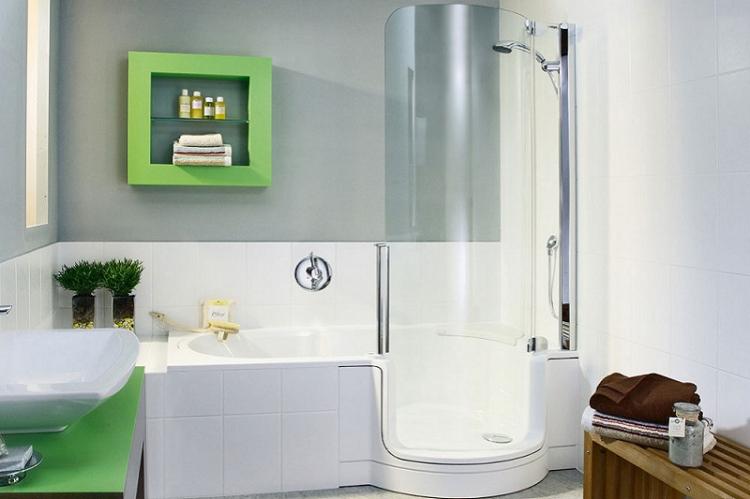
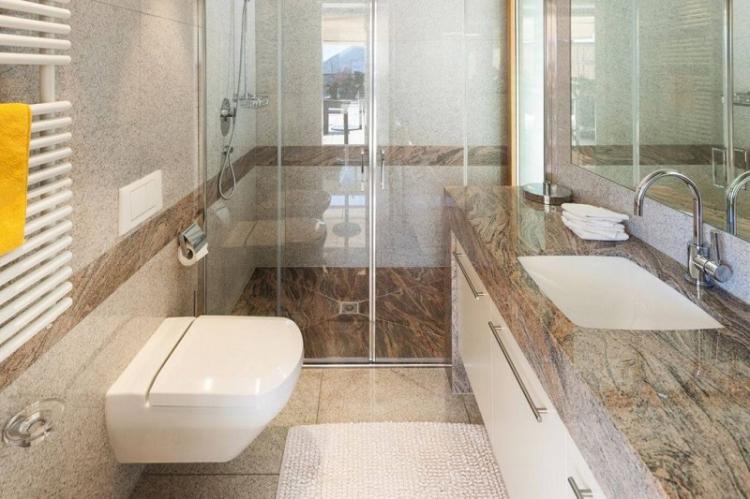
Do you need furniture in a small bathroom?
Try not to overload the bathroom with furniture - it's better to use other tricks. If you are determined to install a bathtub, then use the space under it - place shelves for household chemicals, install doors.
Above the washbasin, you can arrange a recessed niche in the wall, where hygiene and cosmetic accessories will be stored. Close it with a mirrored door and you have a useful storage system that will not clutter up the space.
Glass shelves will also perfectly "fit" into the design of a small bathroom - they will occupy free corner areas. Tip: do not place a lot of accessories on the shelves - this will create visual clutter in the room. Bring the lights to the shelves, arrange several beautiful jars of creams, put seashells, a vase with colored stones or other small decor.
Use the space at the doorway. A spacious shelf can be placed above the door - it will not be conspicuous and even more so it will interfere with movement. On the sides, you can also carve out a place for installing compact shelving, hangers or clothes dryers.
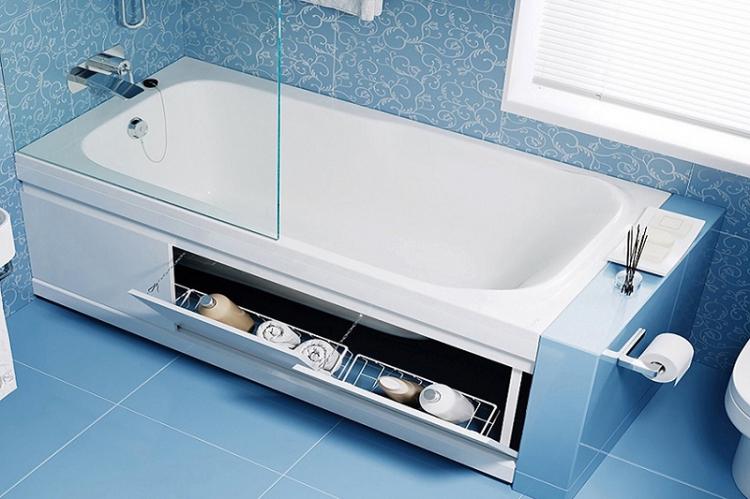
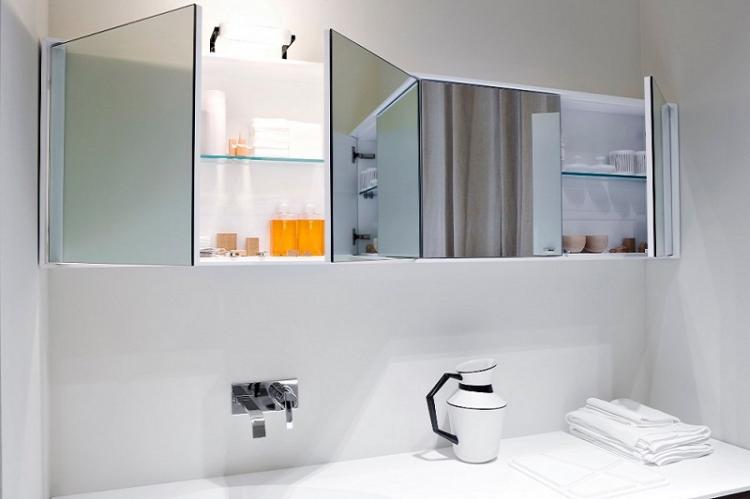
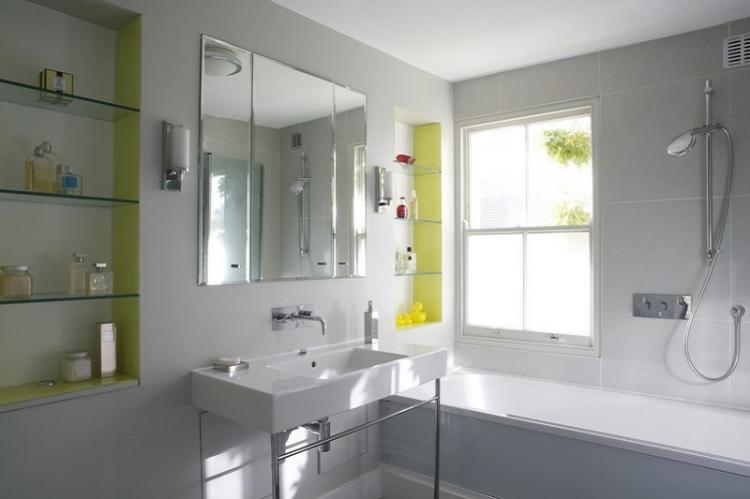
Where to put the washing machine
Where to place the washing machine is a problem faced by many owners of small apartments. If, besides the bathroom, there are no other alternatives for installing it, try to hide the equipment as much as possible. For example, in the cabinet under the washbasin.This space is often left unused, and for a washing machine it will be a real salvation.
If you combine a bathroom with a toilet, then a small washing machine can be installed above the toilet. But here you can not do without drywall, from which you will need to form a false wall. Its lower part will close the communications and the tank, and behind the upper one will hide a washing machine installed on a powerful shelf. The structure must be equipped with a door that you can “mask” with finishing material.
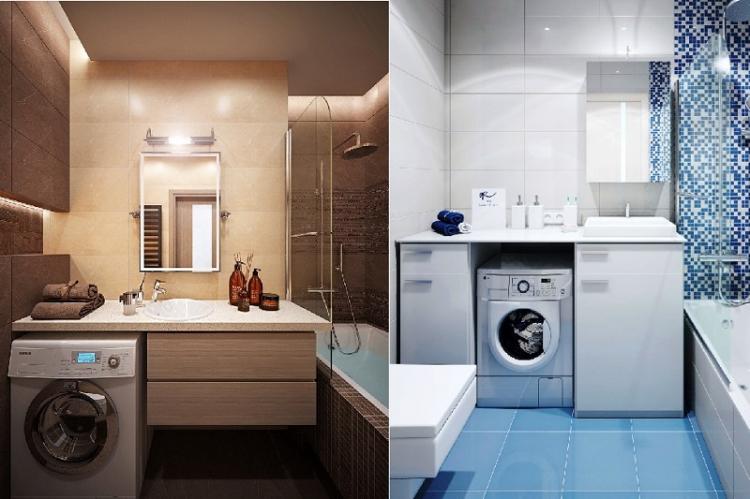
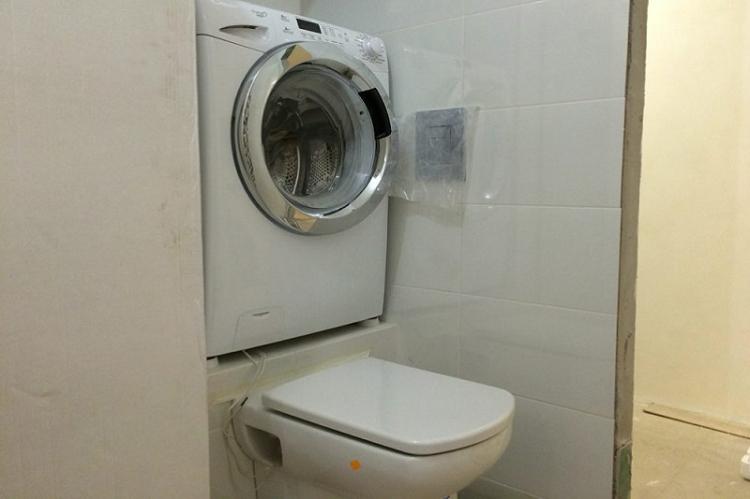
Minimum decor and accessories
In order not to create a feeling of clutter in the bathroom, give up the abuse of decorative elements. Let this role be played by the features of finishing materials and textiles. For example, mosaic patterns and ornaments on tiles will look beautiful on the wall, giving some lightness and variety.
In a monochrome bathroom, the floor can be decorated with patchwork tiles, which will attract attention, becoming the main decorative element. Use vinyl stickers with themed images. Their advantage is that at any time you can change a boring design without the laborious dismantling process.
Bright accents in the interior of a small bathroom can also be created with the help of textiles - contrasting rugs, towels, curtains. A small vase of flowers, a couple of beautiful candles, colorful bottles of hygiene products - this is enough to fill the room with home comfort.
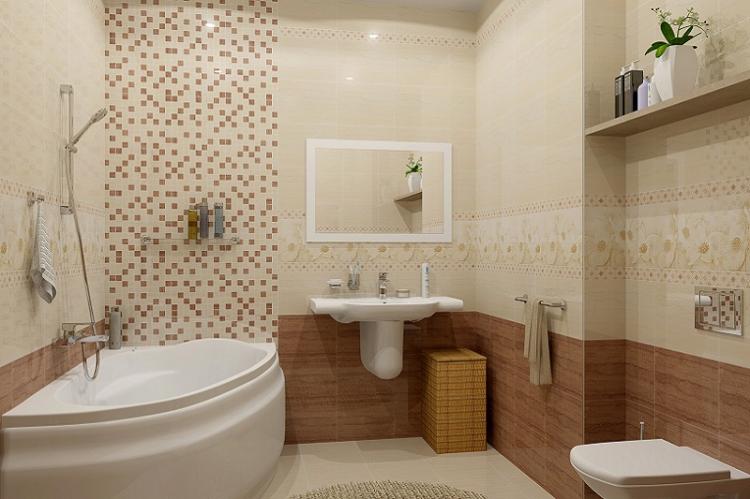
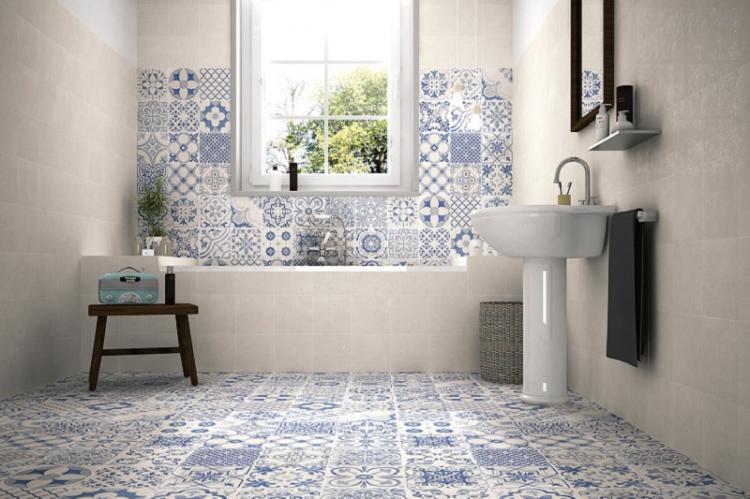
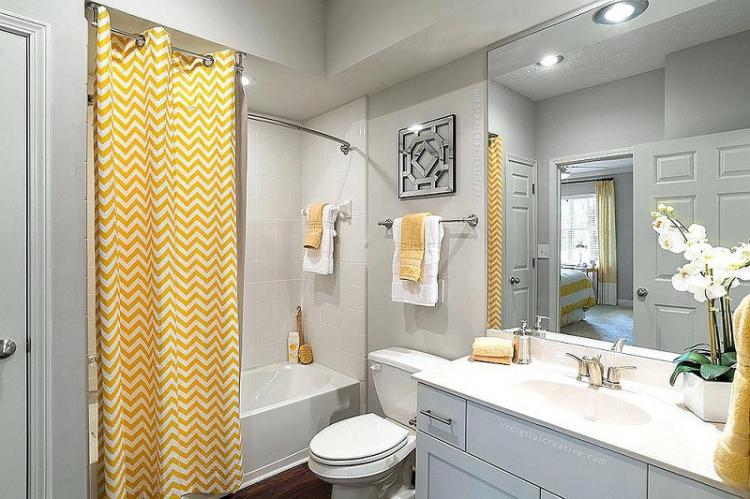
Materials with 3D effects
Various finishing materials with volumetric images can not only decorate a small bathroom in an original way, but also visually expand its space. Pay attention to self-leveling 3D-floors - they have the highest quality characteristics, as well as excellent decorative advantages.
3D floors look great in small rooms, impress with their beauty and volume, creating a feeling of "immersion". For your bathroom, you can choose images of a sandy bottom with shells and stones, or the depths of the sea, where their inhabitants swim serenely.
3D wall tiles will look no less impressive in design. If you are afraid to make a mistake when choosing a drawing for a certain style, feel free to give preference to the water theme. Images of sea waves, dolphins and exotic fish will perfectly fit into any interior.
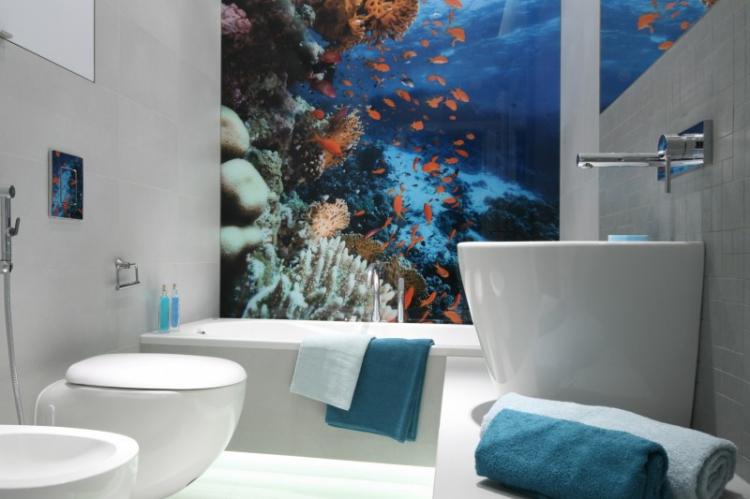
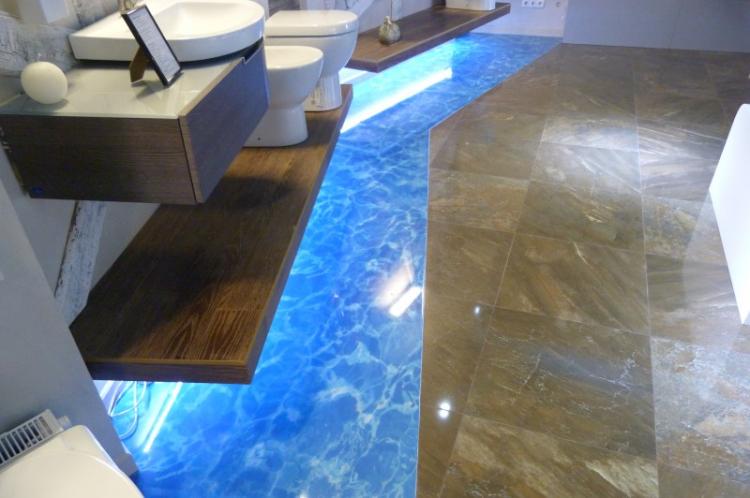
Small bathroom - photos of real interiors
In addition to all of the above, we offer you our photo gallery. Here you will find even more interesting examples that will demonstrate various style solutions, the possibility of arranging furniture and sanitary ware in a small bathroom!
