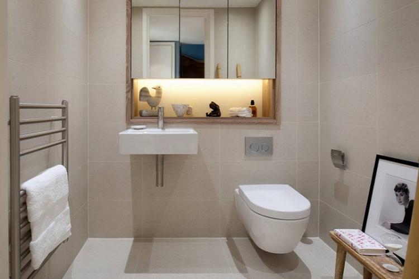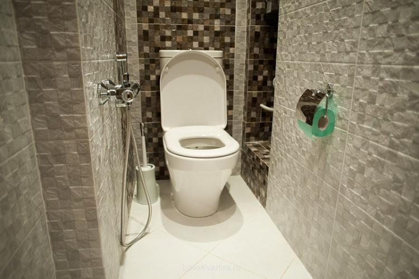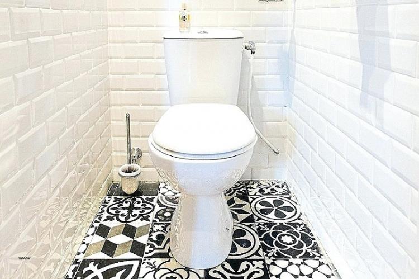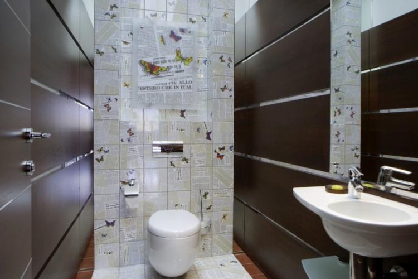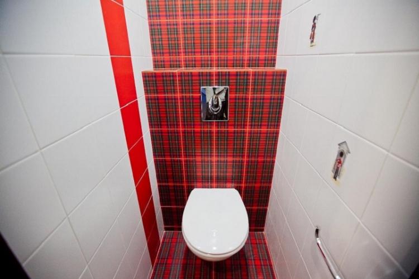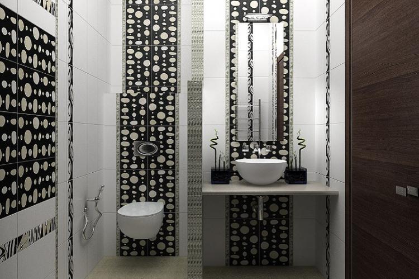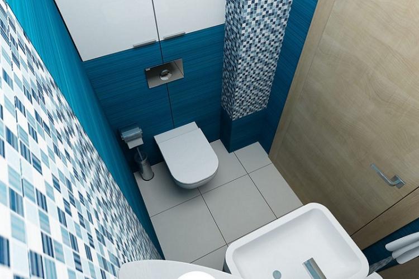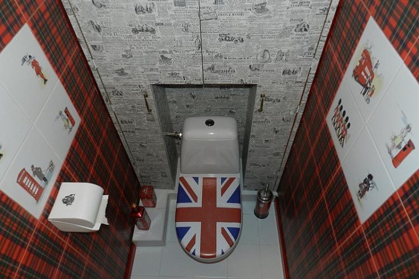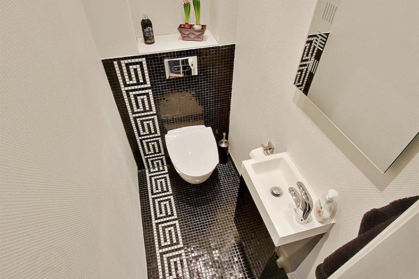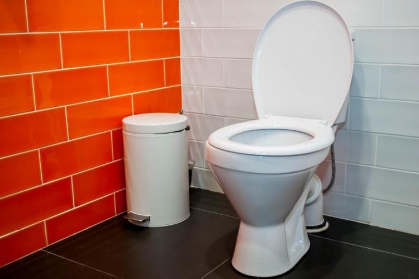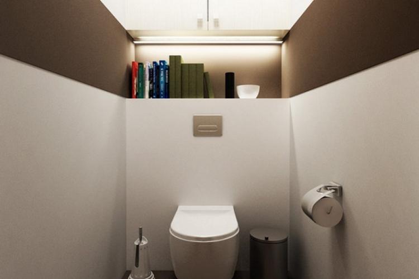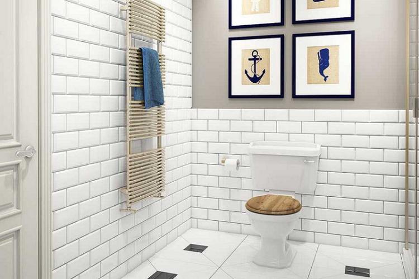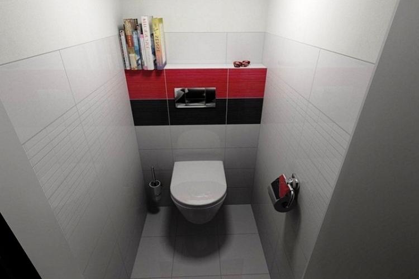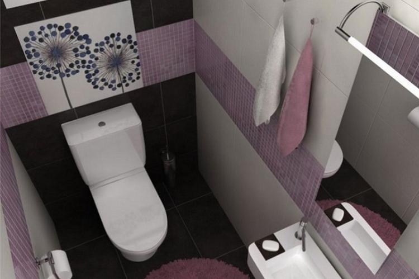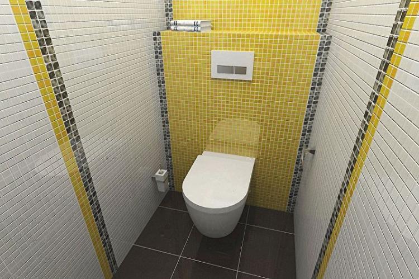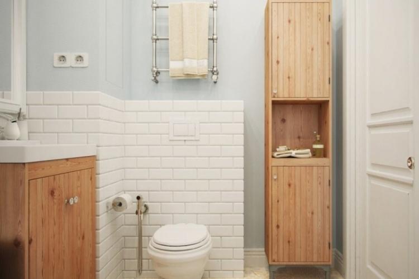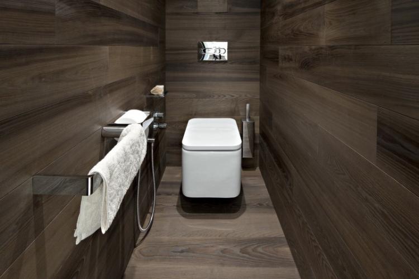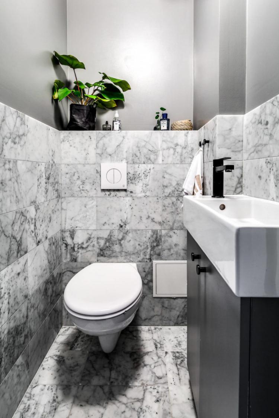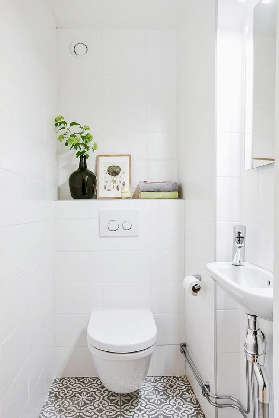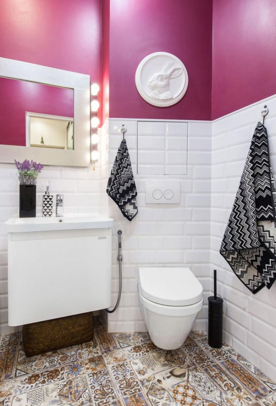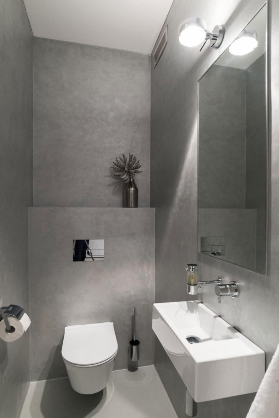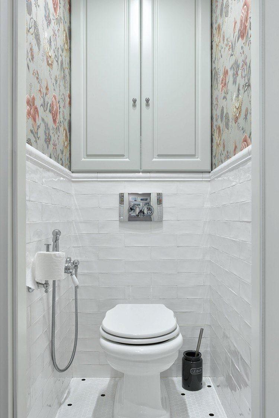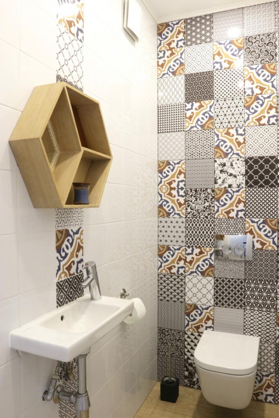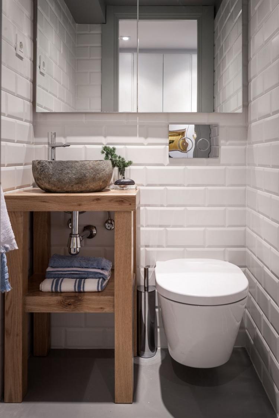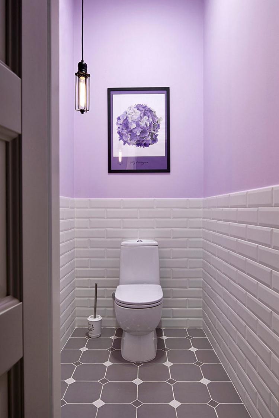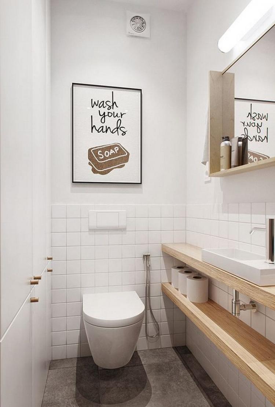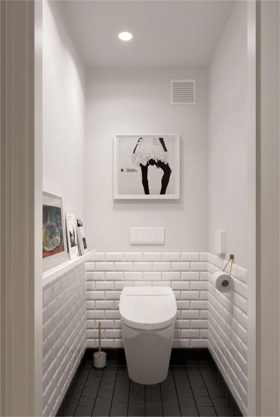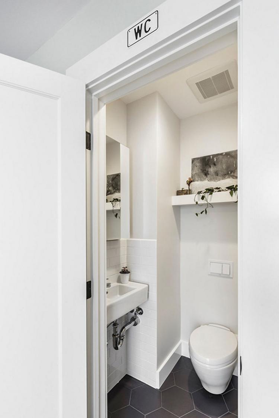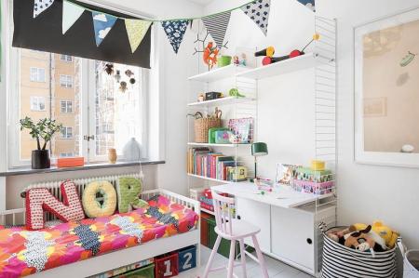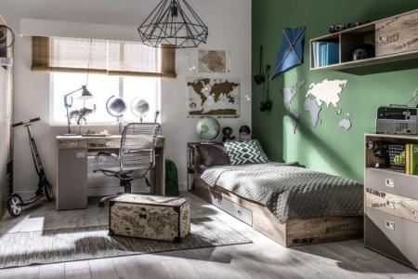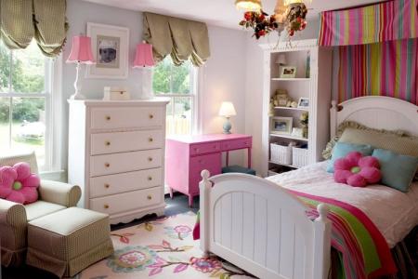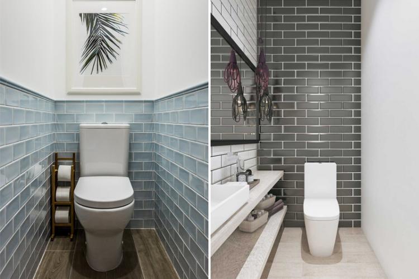
A small bathroom gives a lot of trouble to its owners. To make your time in this room the most comfortable, you need to know some of the "tricks" of the design. We have selected for you a lot of interesting ideas and photos on how to make the design of a small toilet really stylish. Get inspired!
Combining with a bathroom
A small bathroom can be combined with a bathroom. To do this, dismantle the wall between them and build up an extra doorway. So you will get one spacious room, where not only plumbing fixtures, but also furniture and a washing machine can already fit.
Such redevelopment has its drawback - it is not very convenient for large families, since during rush hours (morning and evening) a real "traffic jam" can arise here. Sometimes curtains over the bathroom or opaque shower doors are saved, which allow two households to be in the bathroom at the same time.
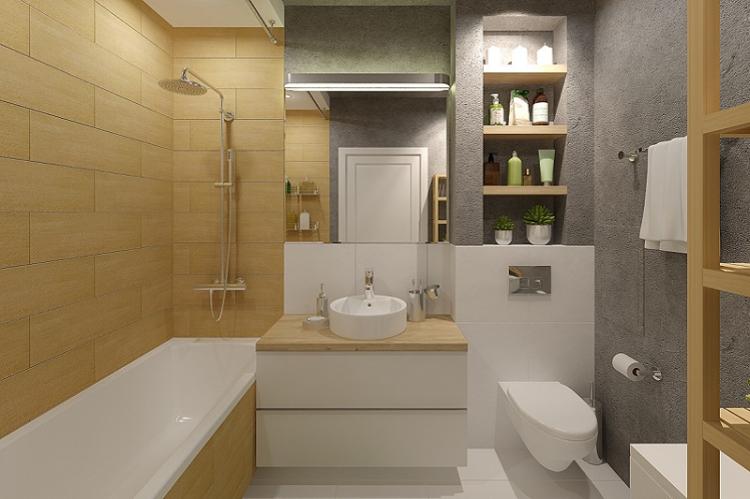
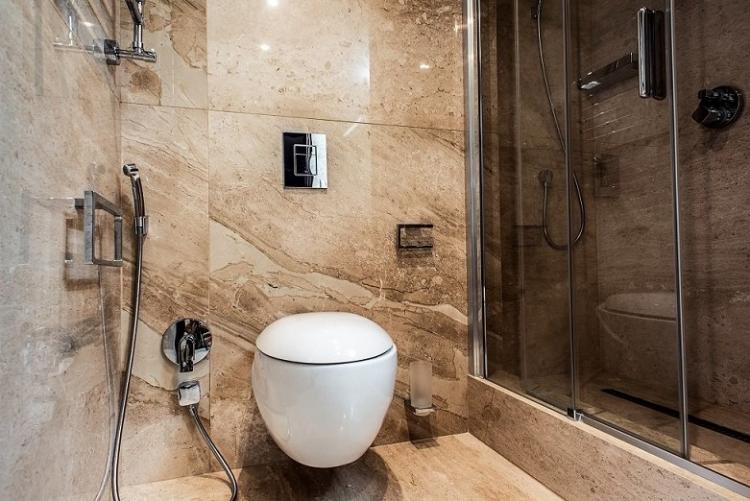
Redevelopment due to the corridor
In order not to deprive the bathroom of privacy, you can try to increase the area of the bathroom by reducing the corridor.
Sometimes the adjoining pantry falls under the redevelopment of a small toilet. In this case, a bidet and a washstand or washing machine will fit on the territory of the restroom.
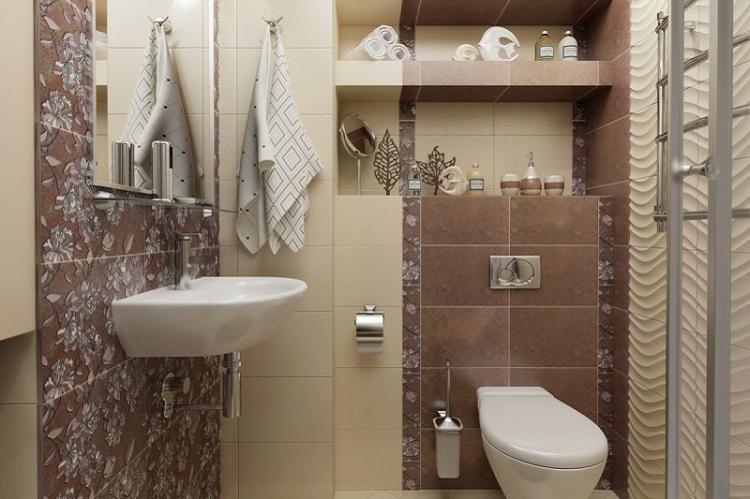
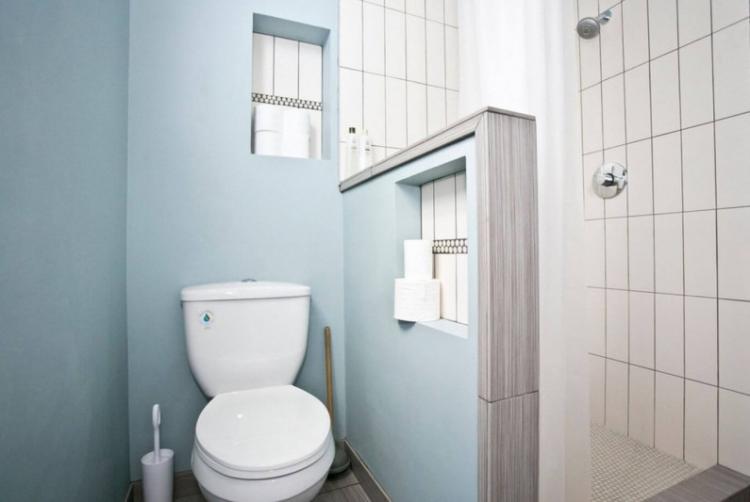
Hide communications
To make the room of a small toilet look spacious and orderly, try to hide all engineering systems (plumbing, sewer pipes). This can be done using plasterboard structures.
At the initial stage of the repair, it is better to change all communications so that later you do not have to dismantle the finish.
On the modern plumbing market, you can find wall-hung toilets and bidets, in which the cistern is also hidden behind a false wall, which looks aesthetically attractive.
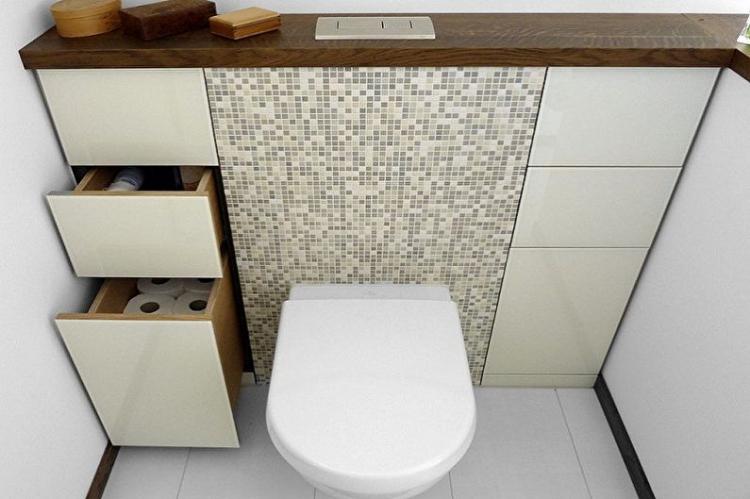
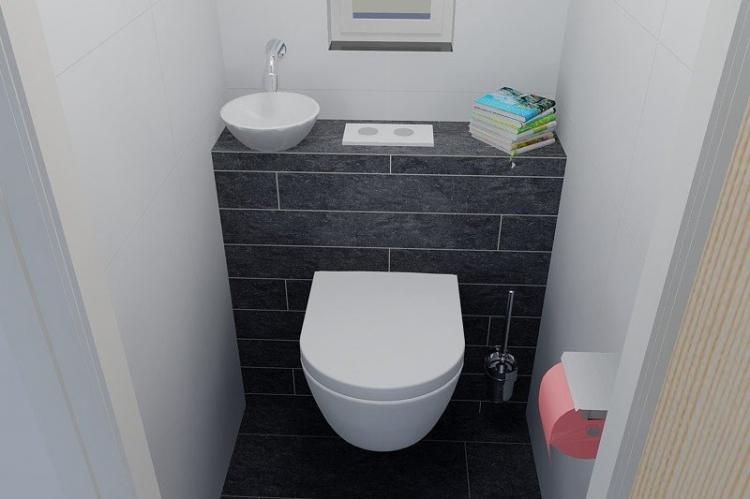
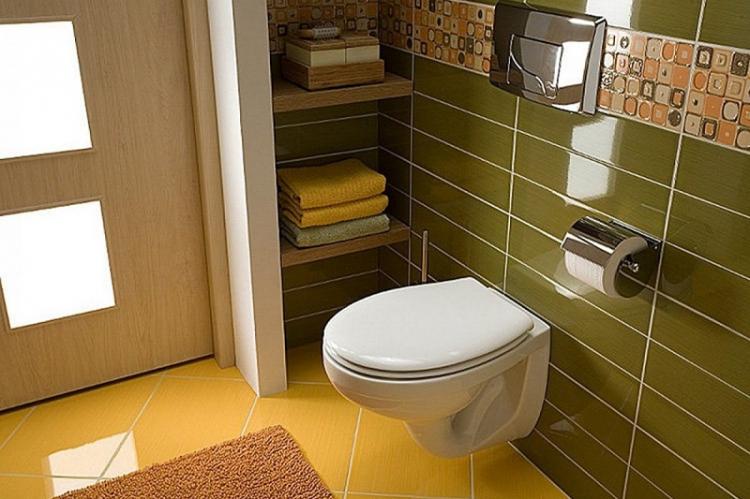
Use light colors
A small toilet, like any other small room, designers advise to decorate in light colors - so it will seem more spacious.
It is not necessary to dwell exclusively on the white finish - you can choose cream, blue, pink, lime green or any other light color.
But if you feel more comfortable surrounded by dark shades - and this option has a right to exist. Consider good lighting, and as a finishing material, it is better to use glossy tiles.
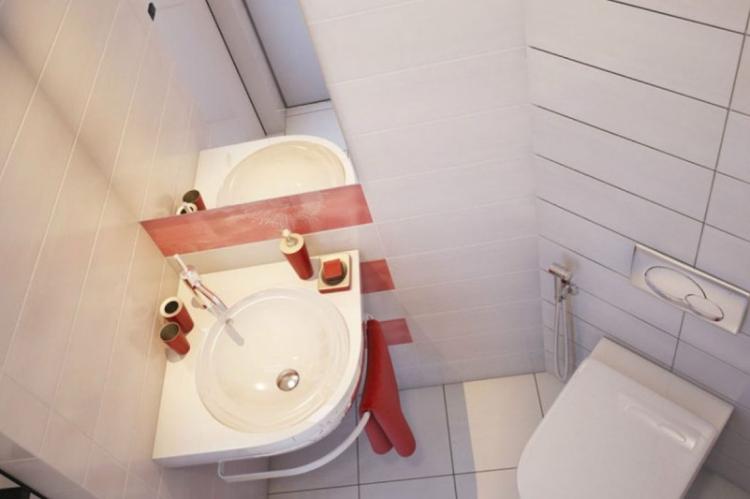
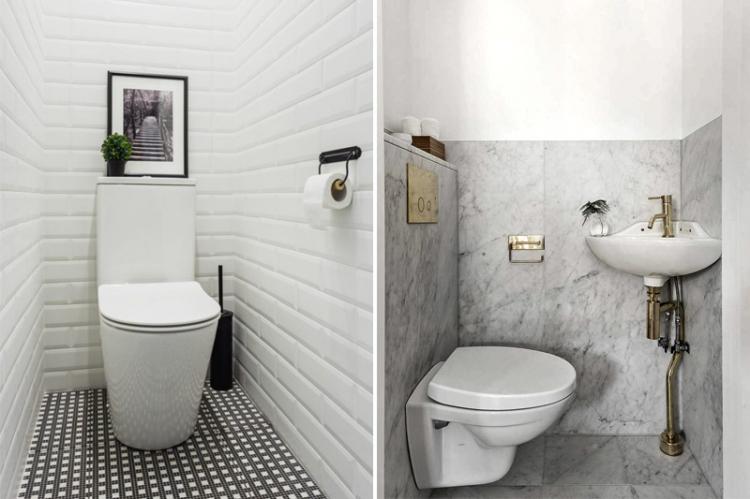
Finishing secrets
The space of a small bathroom can be adjusted using the features of finishing materials. If you choose a light palette for decoration, then make one of the walls (usually behind the toilet) in a dark color. This technique will add depth to the space.
A visual increase in the height and width of a small room is achieved by the features of the placement of the decoration pattern.
For example, if you "run" horizontal stripes along the walls, they will appear wider (good for tunnel-type toilets). But at the same time, the height of the room will suffer, so this method is good for high ceilings.
Vertical or rhombic patterns can increase the height of the walls, but they will somewhat narrow the room. The best option would be a combination of directions. If you arrange the toilet (walls, ceiling and floor) in a single color palette, you are guaranteed a visual increase in the area.
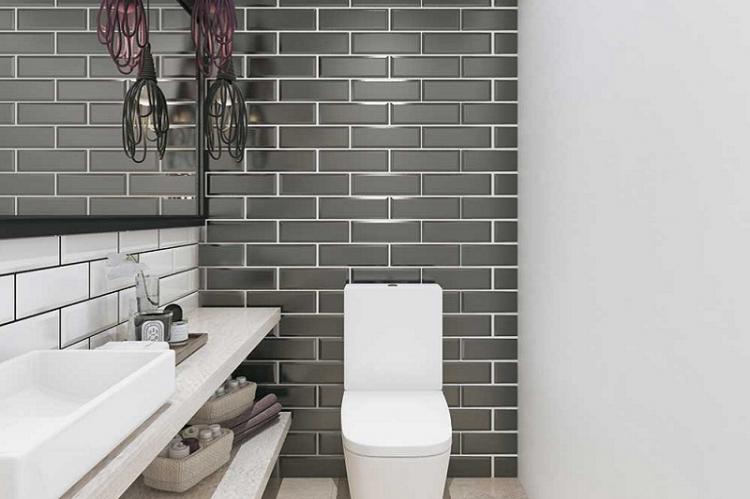
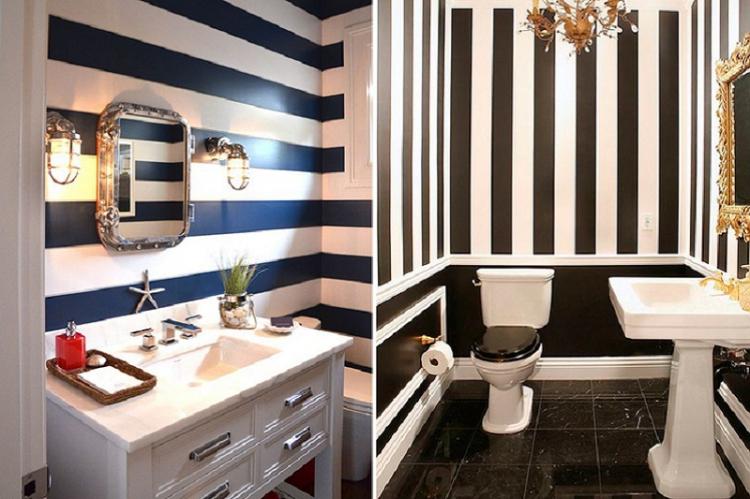
More glossy surfaces
Use reflective materials for finishing. Of course, a large wall mirror will be inappropriate here, it can be installed only above the toilet or washstand, if there is such a place. But the glossy tiles (mosaic) and suspended ceiling will be just right!
Shiny surfaces will reflect reflections from light sources, thus making the area appear more spacious.
This finishing method has one more advantage - the materials are easy to clean and do not absorb the "aromas" of the toilet room. A variety of wallpapers, fabrics and wood coverings are best reserved for other rooms.
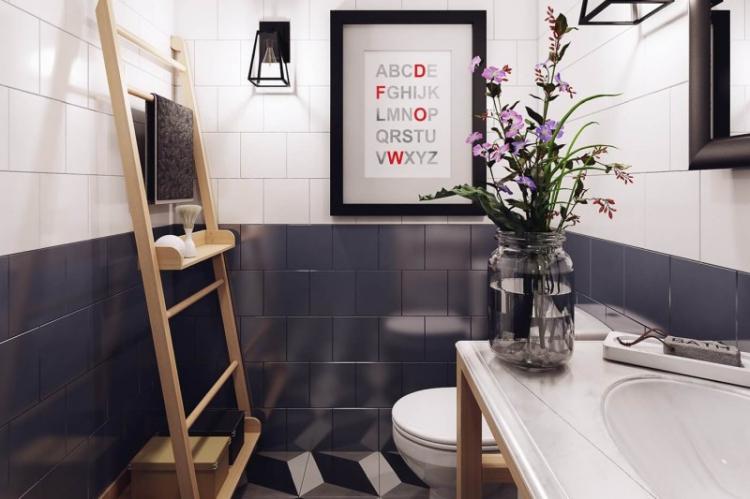
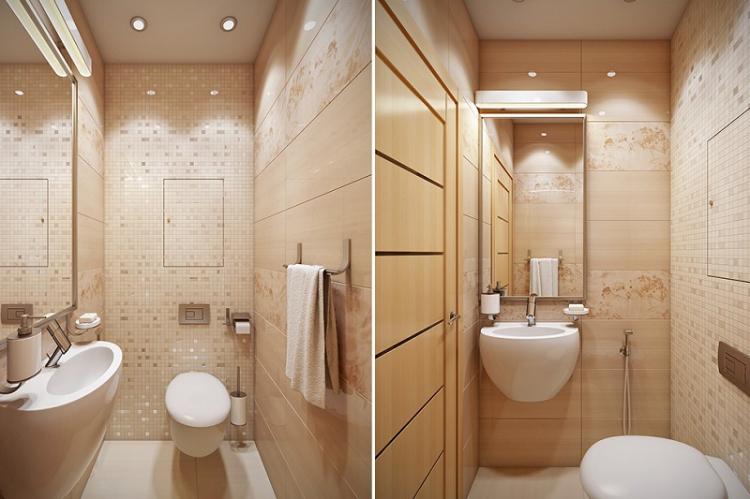
Modern minimalistic styles
It may seem ridiculous to some, but a small toilet also needs a stylish design. Especially if the neighboring rooms or the whole apartment are arranged this way.
Minimalism with its laconic approach will look good here, as well as an eco-style that supports a neat, unsaturated design.
Choosing a high-tech style for decoration, you can truly surprise guests with advanced technological solutions.
For example, install a toilet with a closed system, where a washstand is installed on the cistern. The water draining from the sink is used further to flush out the sewage. The electronic toilet, endowed with a mass of functional options, will also cause admiration.
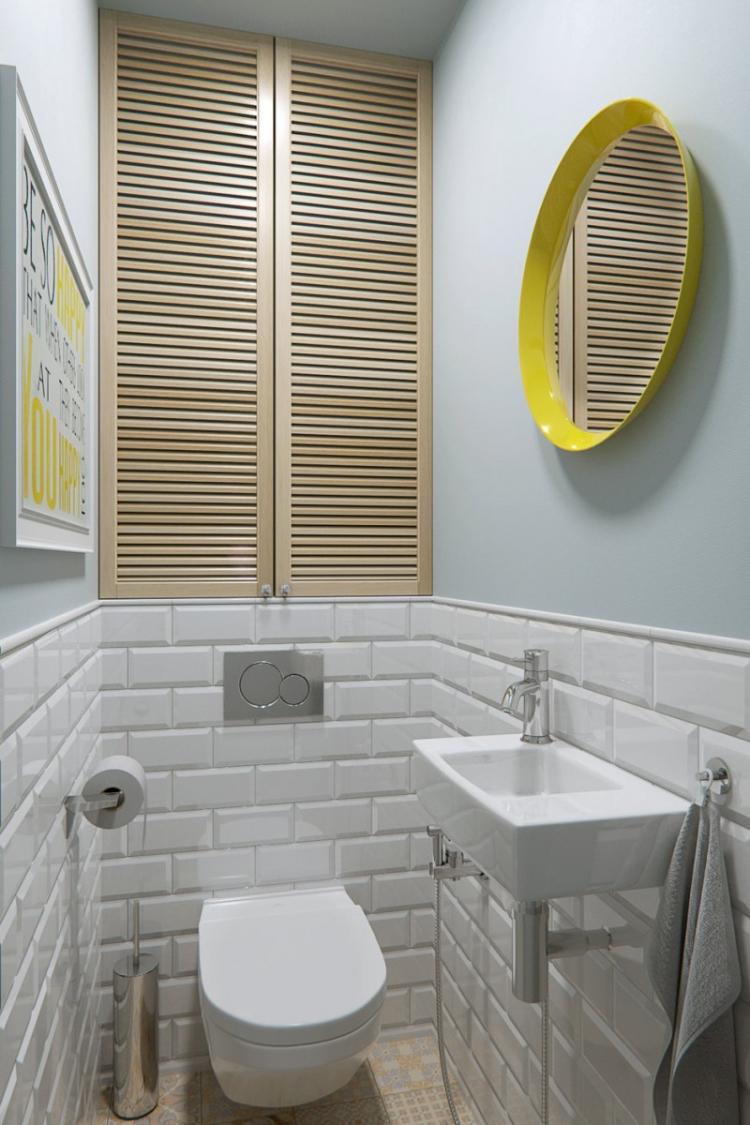
Correct lighting
In a small toilet, you can install a ceiling spotlight system or use a flat ceiling chandelier. The interior looks beautiful with LED lighting of the ceiling, walls, and sometimes the floor.
Light panels, which are installed at the rear wall, are a modern innovation. Correctly applied light will become a decorative element of the interior, emphasizing the style of the environment.
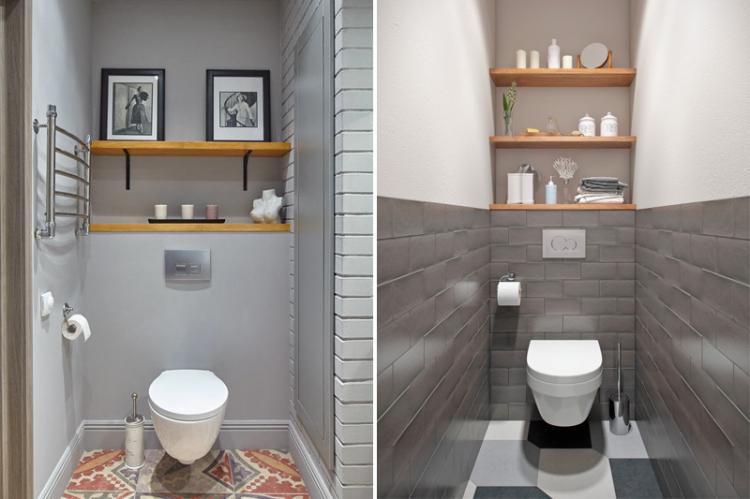
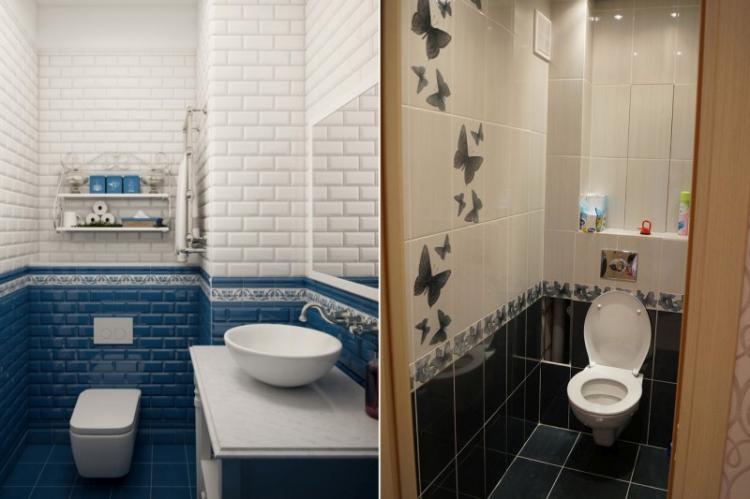
Equip your pantry
To make the toilet room more functional, you can equip a closet-pantry here for storing household chemicals, hygiene products or tools. To do this, use the wall space above the toilet.
Install a hanging wall cabinet or make your own shelves by equipping them with a door.
A good solution would be to equip a false wall made of plasterboard: communications will hide behind the lower part, and the upper, equipped with shelves, will become a storage for various accessories.
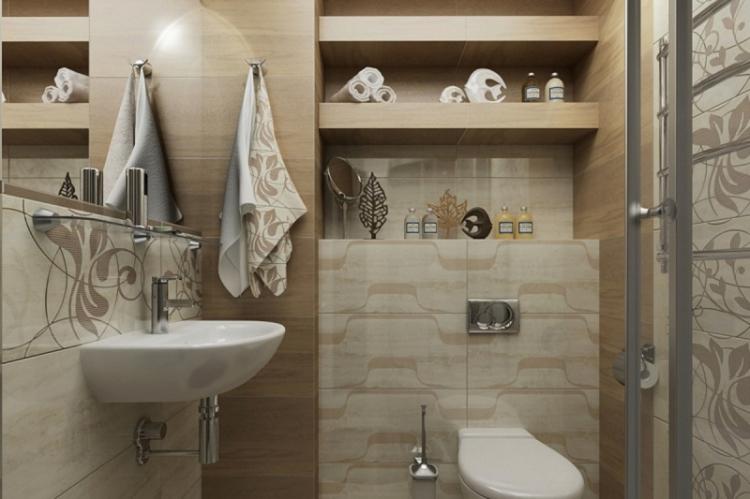
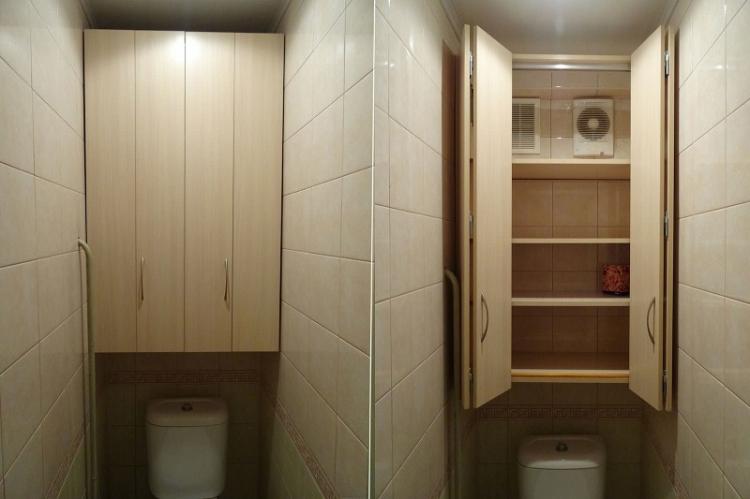
Built-in boiler
If you have enough storage systems in your apartment, but it is difficult for a boiler to find a suitable corner, then "settle" it in the toilet above the toilet.
So that the design does not spoil the aesthetics by its appearance, build a plasterboard barrier that can be decorated with mosaics or other finishing material.
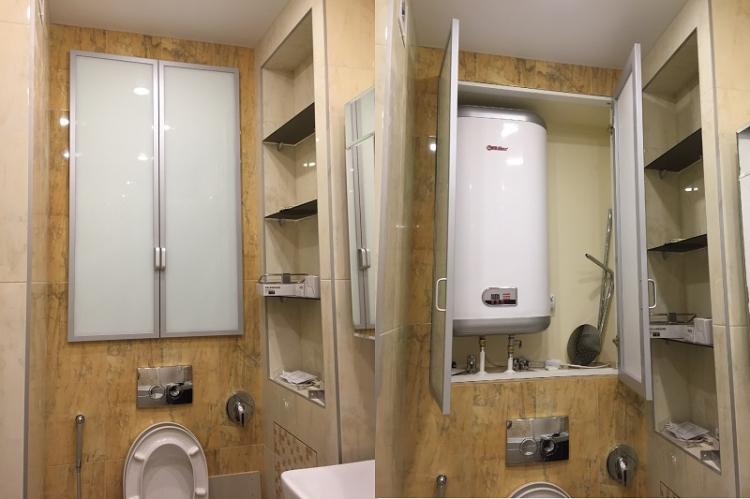
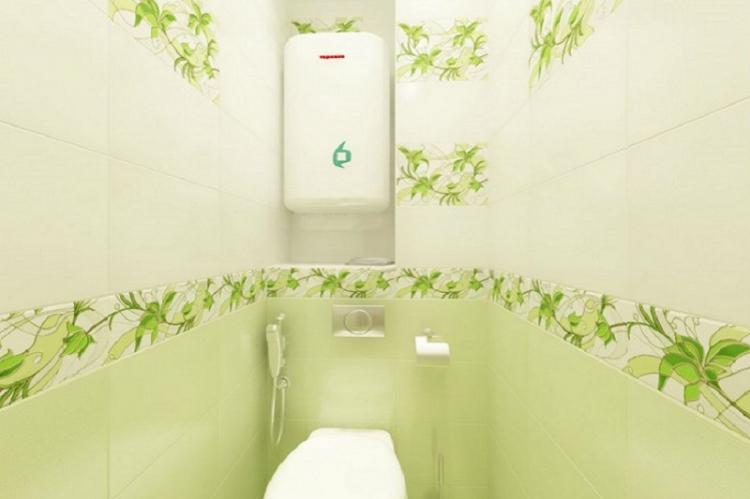
And there is a place for a washing machine ...
Another option for the rational use of the space above the cistern is to install a washing machine. Get the compact model so that the laundry can be loaded vertically.
To install the washer, build a reliable thick board rack in the niche. Modern machines have an excellent balance, so you don't have to worry about it jumping out of the niche during the spin cycle.
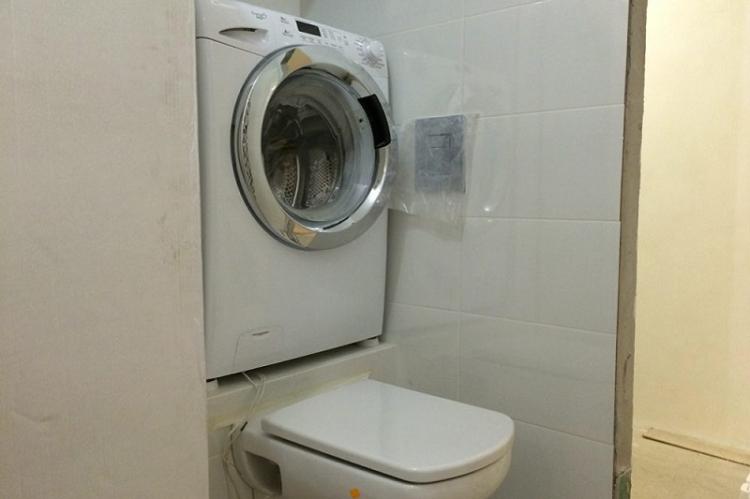
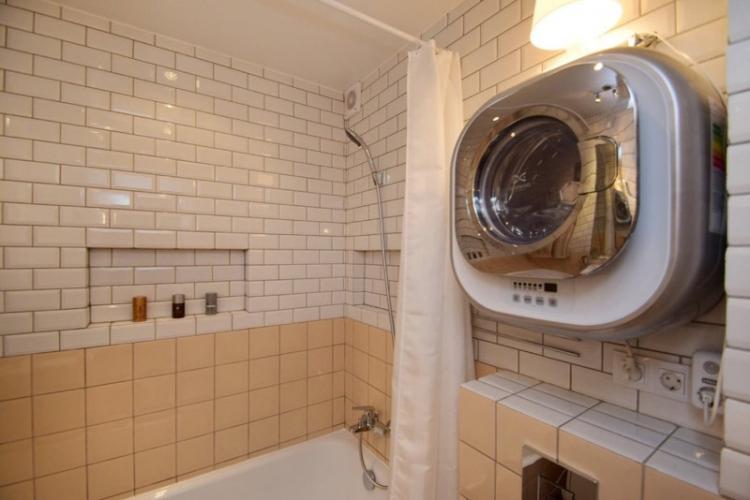
Functional decor
The main decoration of any bathroom is its decoration. Pick up a set of beautiful ceramic tiles, add a mosaic panel to one of the walls, and the room will change significantly.
Choose a stylish, functional decor without filling a small toilet with all sorts of "unnecessary". The decoration in this case can be a toilet lid, chosen for the style and color palette.
A soft floor mat, a trash can, a brush - these elements will be enough to make the room habitable and practical, but not cluttered.
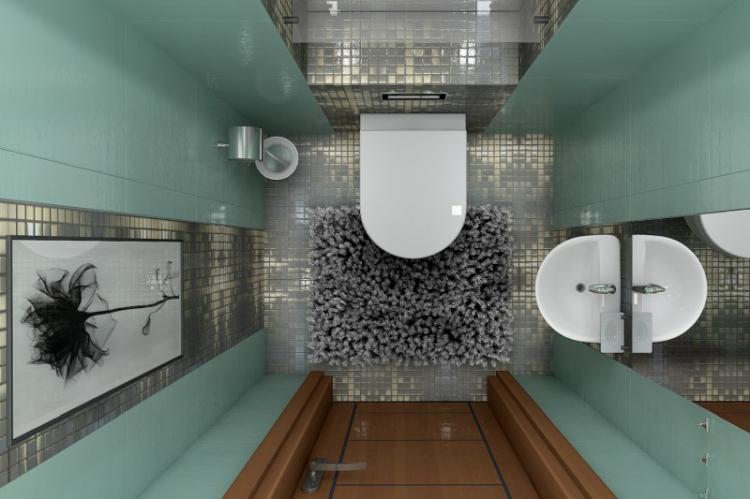
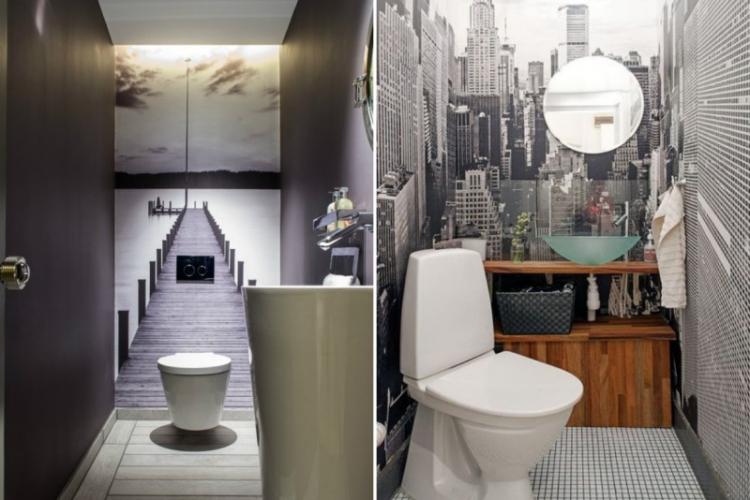
Small toilet - photos of real interiors
Finally, don't forget to check out our photo gallery! Here you will find even more great examples of the right choice of finishing materials, plumbing, lighting and accessories for a small toilet.
