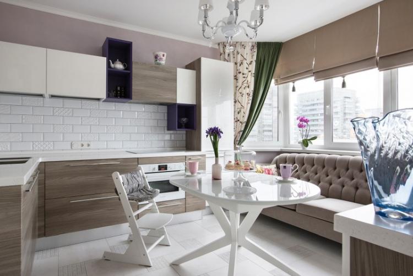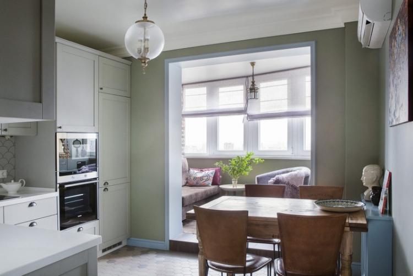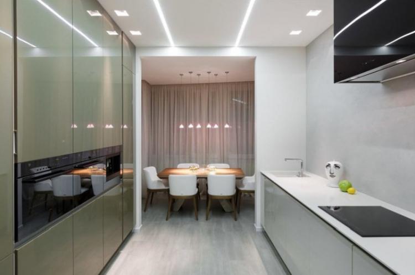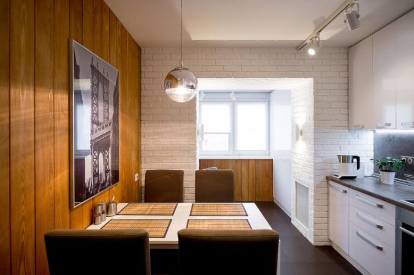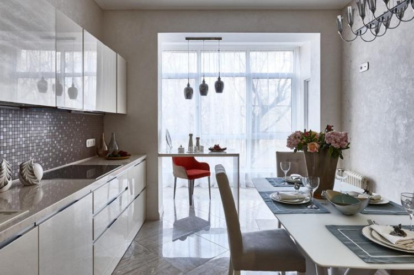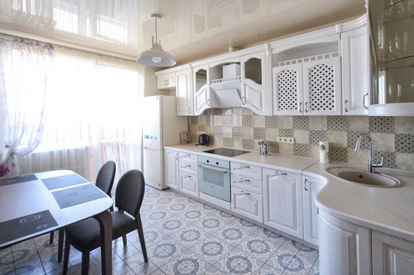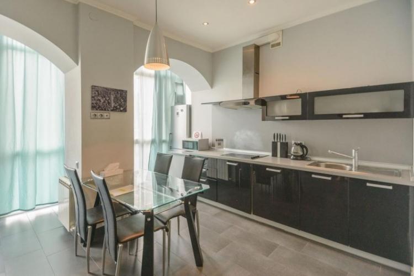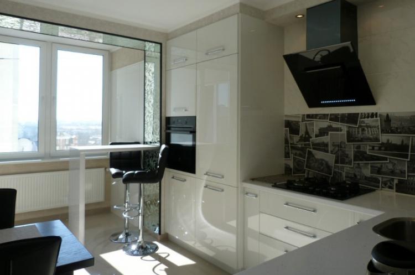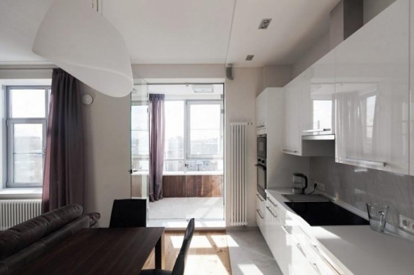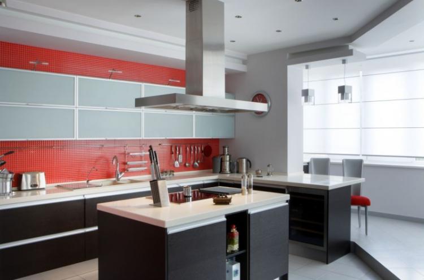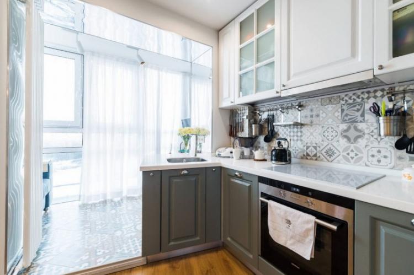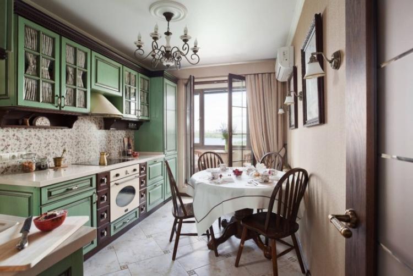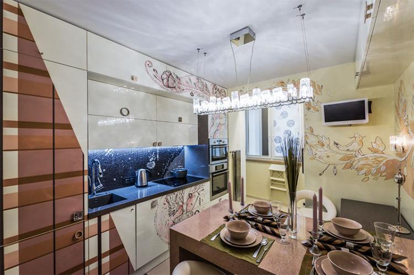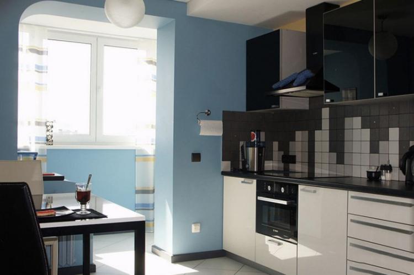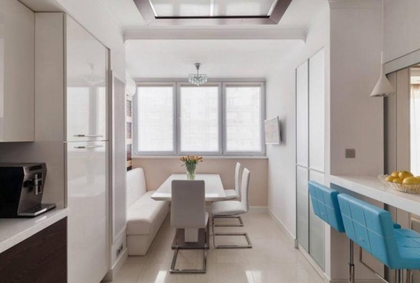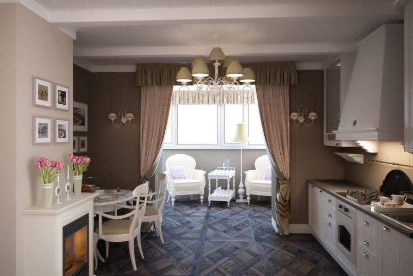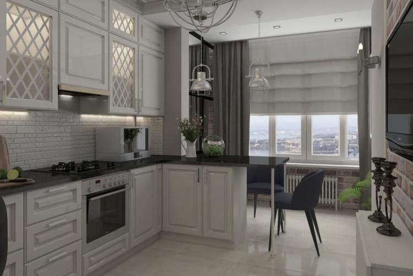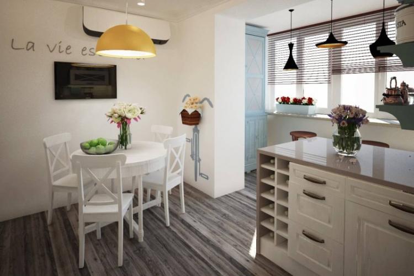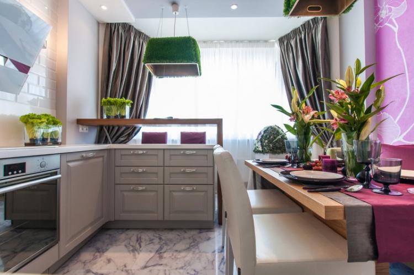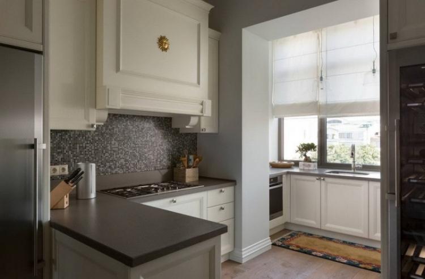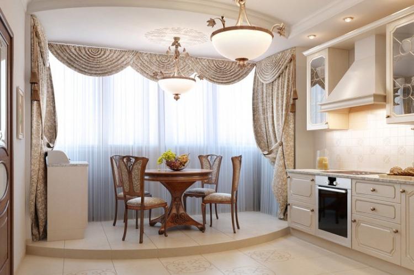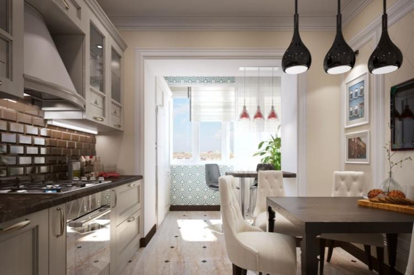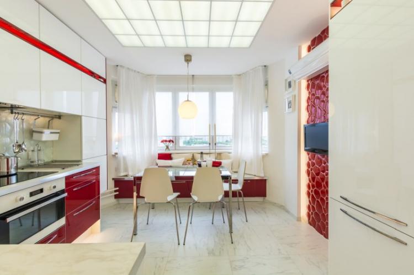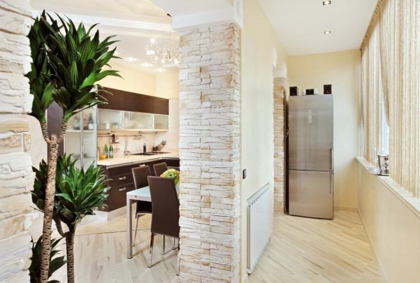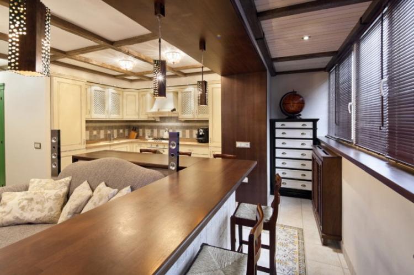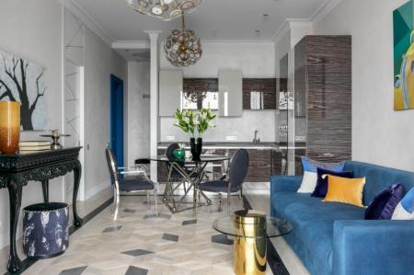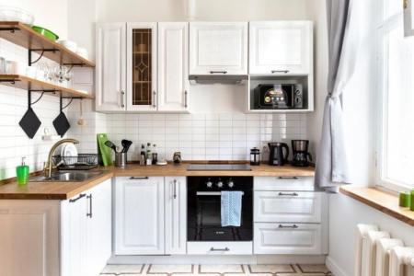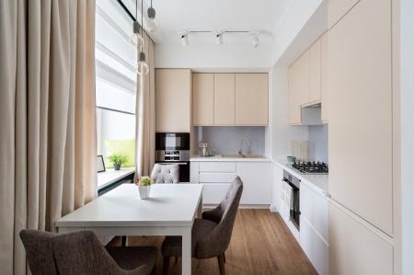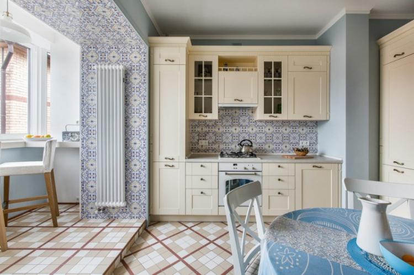
Combining a kitchen with a balcony is a popular technique that designers use in apartments in high-rise buildings. This is an easy way to expand the space and make the interior stylish, original and unique. In order for everything to go according to plan, you need to follow the order of work, deal with organizational nuances, and solve the problem of thermal insulation. But don't worry, we'll tell you where to start!
Advantages and disadvantages of the solution
The main advantage of combining a kitchen with a balcony is obvious - an increase in the usable area. This helps to relieve the main room, but maintain full functionality. And at the same time, the loggia will finally be useful and practical instead of remaining as a repository for trash.
There are three main options - to completely demolish the wall, to dismantle the inner window with a balcony door, or to free the openings and remove the partition under the windowsill. The latter are not so effective, but easier to implement, but with dismantling, questions are already being raised.
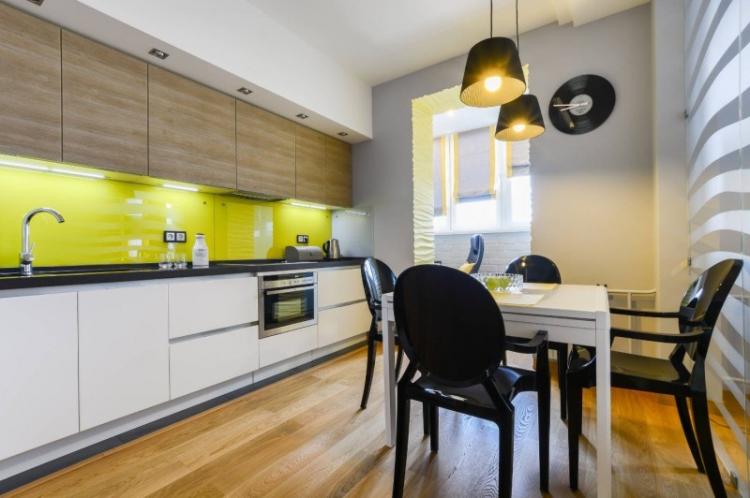
You will definitely need to agree on a new layout and legalize it in utilities. Otherwise, it is simply forbidden to demolish any fragments of the wall. Separately, it is necessary to find out whether it will turn out to be a carrier: in this case, dismantling is impossible.
The second nuance is the thermal insulation of the room, because the balcony with its glazing leads to great heat loss. Insulate all walls with mineral wool or similar materials, replace the double-glazed windows with warm ones. And then a comfortable and healthy microclimate will always reign in the room.
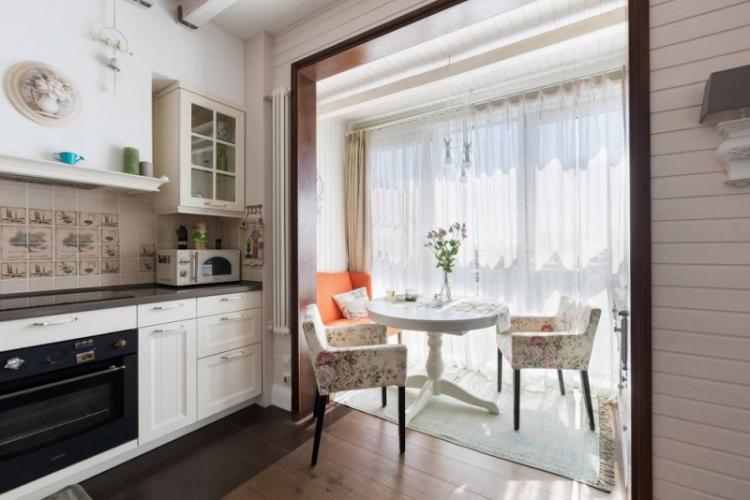
Interior styles
To make the kitchen combined with the balcony look harmonious, it is better to design it in the same style. Choose interior trends and colors so that even with pronounced zoning, they look holistic.
Kitchen with a balcony in a modern style
Home comfort and calculated practicality are best combined in a modern style. He successfully balances between strict and pretentious classics, laconic Scandinavian minimalism and light hi-tech accents. Here, expensive natural wood can be harmoniously combined with artificial stone, chrome, glass and LED lighting.
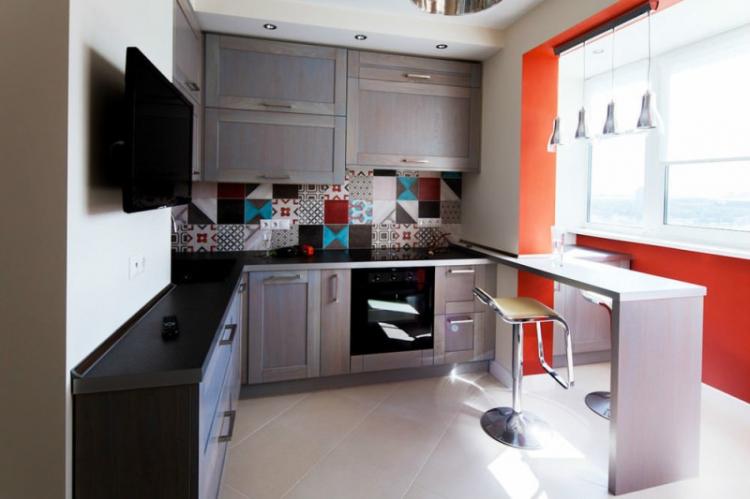
Scandinavian style kitchen with balcony
Scandinavian style is about warmth, comfort and home, natural materials, textured textiles and color minimalism. Use black and white or beige with rich, colorful accents. Beautiful dishes, a patchwork blanket, embroidered decorative pillows and bright towels with coasters will give a mood and individuality to such a kitchen.
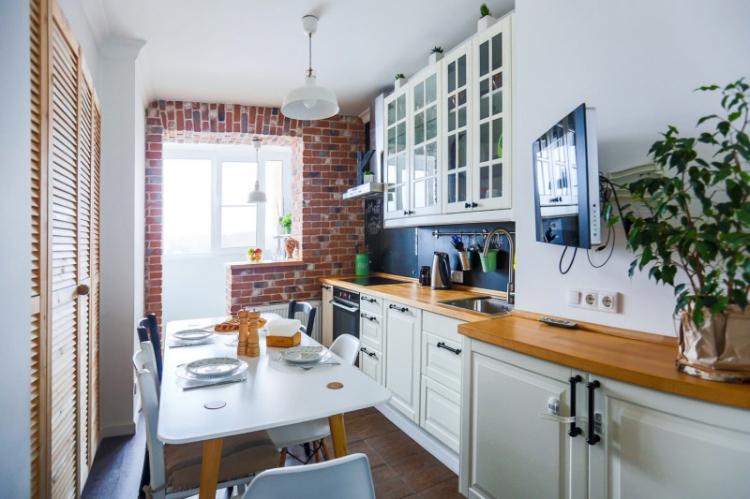
Classic style kitchen with balcony
The classic style requires space, which gives the combination of a kitchen with a balcony. Build a symmetrical composition around pronounced centers, use natural expensive materials, aged fittings, carvings, gilding and sophisticated textiles. A traditional wooden set with a stone countertop against a background of light wallpaper with ornate large ornaments is a vivid example of a classic kitchen.
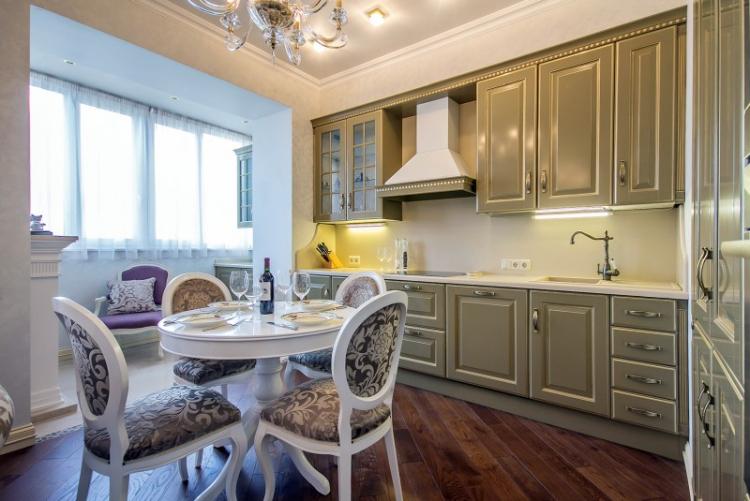
Minimalist kitchen with balcony
Practical and discreet minimalism is good for both spacious and small kitchens. It is completely focused on functionality and the rational use of every centimeter. Simple shapes and smooth textures - and such kitchen furniture is much easier to care for. And individual color accents on a solid white or gray background will create an atmosphere and mood.
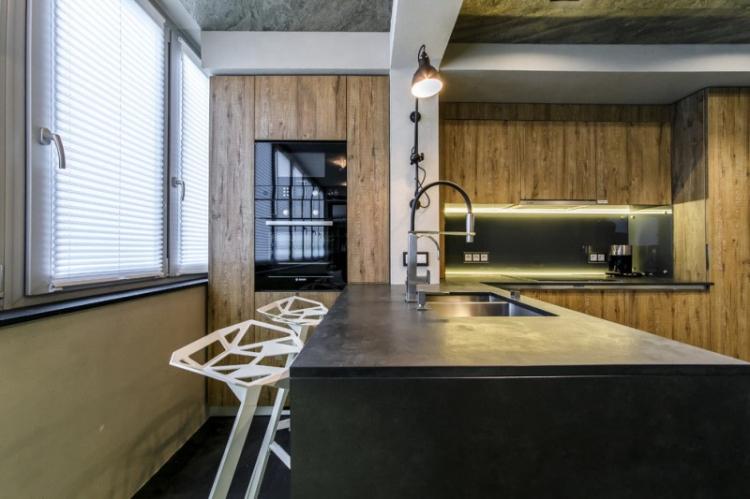
Provence style kitchen with balcony
As long as there are romantics and lovers of the pastel lace tenderness of Provence in the world, this style will never go out of fashion. Aged, whitewashed furniture with rustic motifs, small floral patterns, plain cotton or linen - it's all at your disposal.Be sure to hide modern appliances behind facades, but instead of decorations, you can even use beautiful kitchen utensils.
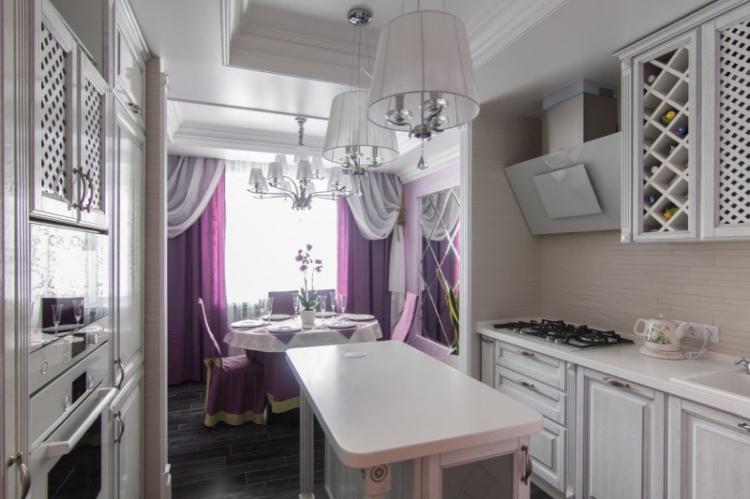
Zoning a kitchen with a balcony
When they finally managed to get rid of the partition between the kitchen and the balcony, the question of planning and zoning a new spacious room arises. For example, you can make your glossy U-shaped kitchen dream come true with lots of cupboards and drawers, a wide work area and plenty of light.
If it was not possible to demolish the wall completely and a jumper remains, it can also be used. Turn it into an extension of your work area, a stand-alone worktop, or even a bar counter. And then you can take out a recreation area or high cases for storing kitchen utensils and food on the balcony.
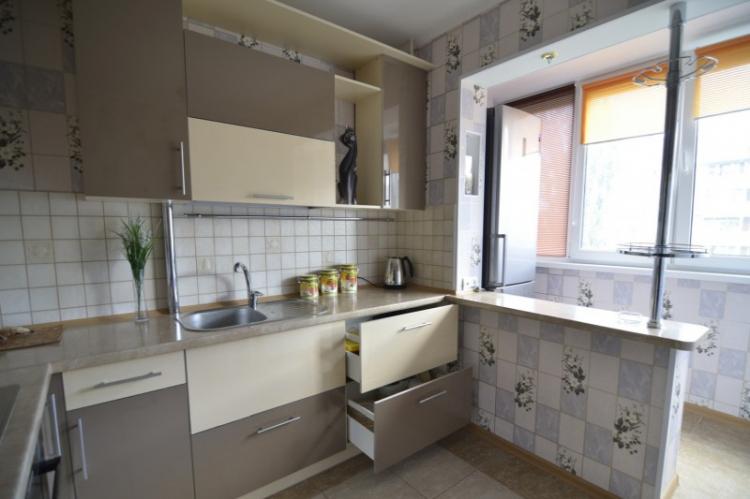
Even a narrow balcony is usually about a meter wide, so you can take out a double cabinet there, put a dishwasher or a washing machine. Just keep in mind that to connect household appliances, you will have to stretch further communications. But it is not recommended to rearrange the refrigerator so close to the window, especially on the south side.
If you have a wide and spacious balcony, you can take out the entire working area there. And then the kitchen will turn into a bright and spacious dining room for family celebrations and parties with friends. Or do the opposite - leave the furniture and appliances in the kitchen, and enjoy the view from the window on the balcony during breakfasts and dinners.
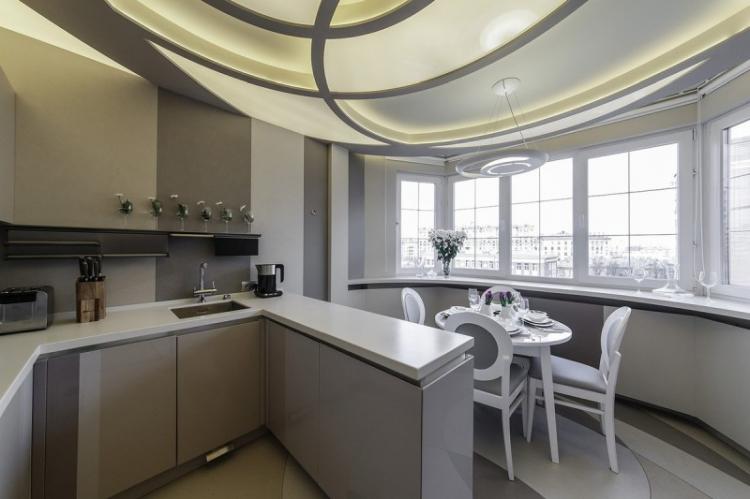
Materials and design
Materials for finishing a kitchen with a balcony are always selected taking into account humidity and temperature changes. They must also be durable and washable to get rid of stains, grease, yellowness.
Wall decoration
Before finishing the walls, some of them will need to be insulated: at least separate cold zones, and ideally the entire area. The main materials are mineral wool, polystyrene foam, extruded polystyrene foam, polyurethane foam, expanded clay, penofol. It is better to entrust the choice to specialists, because you need to take into account the type of building, the area of the balcony, the climatic features of the region and other individual nuances.
For kitchen walls, tiles or regular water-based paint that are easy to renovate are best. If you prefer wallpaper - choose vinyl or non-woven, not sensitive to moisture. Interesting modern alternatives are liquid or textured glass wallpaper, which at the same time hide minor defects in the base.
Take special care of the apron above the work area, otherwise you will have to regularly re-glue or repaint this part. Lay it out with tiles, cover it with glass, special panels, artificial stone or even a metal plate - according to your taste.
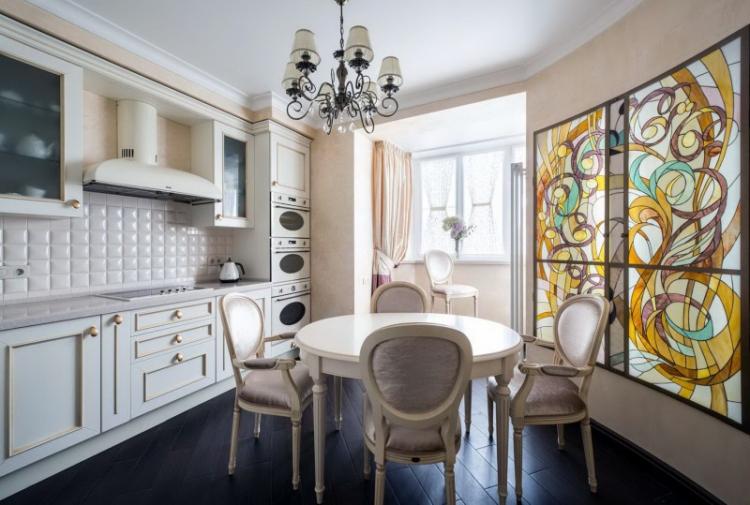
Floor finishing
In a combined kitchen, you can not clean or hide the floor level differences, but use it as a mini-podium for zoning. Tiles, stone, porcelain stoneware or similar materials are well suited for decoration. If you prefer laminate, choose special moisture-resistant and wear-resistant collections and carefully process all joints.
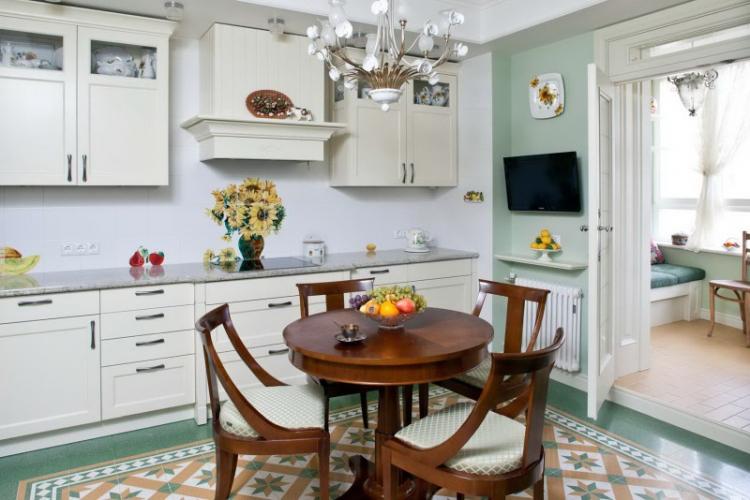
Ceiling design
In a combined kitchen, plasterboard ceilings look good, hiding all level differences. They zone the space, mask defects, you can hide communications in them and build in lamps. And you can combine a room with the help of classic stretch ceilings, which are not afraid of moisture, dirt and are easy to clean.
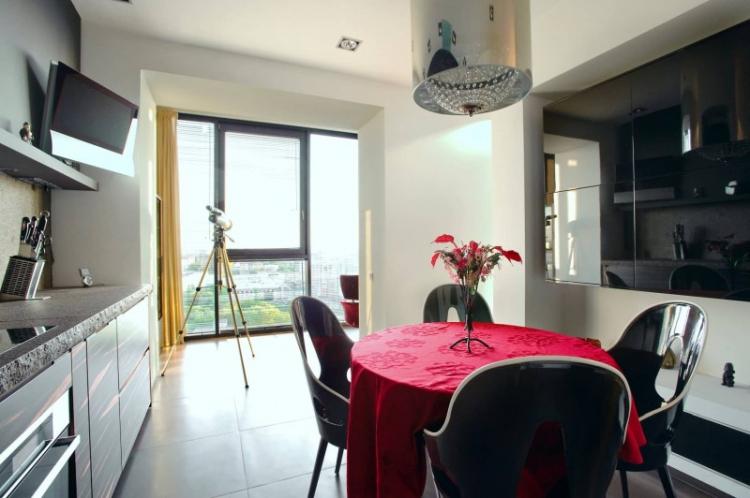
Lighting and illumination
Lighting can be both a unifying factor and a powerful tool for zoning a space. If you want a consistent composition, use perimeter overhead spotlights throughout the room. And zone lighting where you need it: above the dining table, near the work area.
If you need to divide the space on the contrary, pay attention to different lamps. For example, compact overhead in the work area and decorative hanging - in the dining room.
In modern interiors, the LED strip integrated along the tabletop and apron looks good. For a loft, take rack pendant lamps, from which you can make up whole compositions. And for classic interiors, the same classic chandeliers with pendants or lampshades are good.
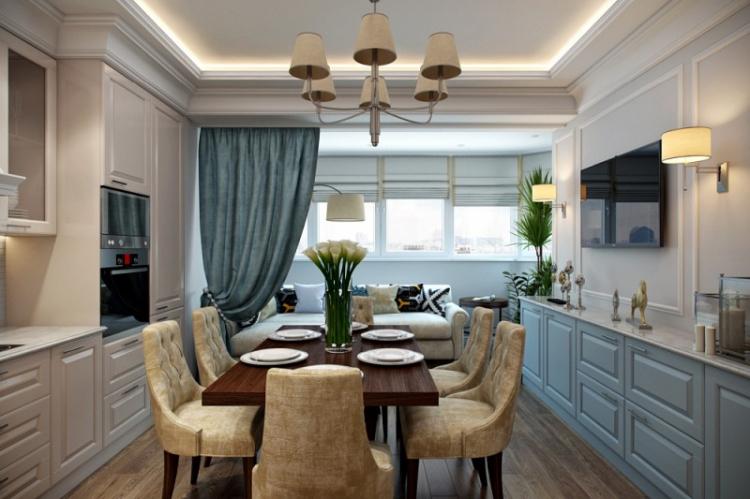
Design of a small kitchen with a balcony
For a small kitchen, combining with a balcony is a real salvation and a way to win valuable meters. To visually expand the room even more, I use light colors and glossy surfaces. A linear or L-shaped headset fits best into small rooms.
Use the space under the ceiling: you can hide utensils and products that you rarely use on shelves and in cabinets. The work area along the window easily transforms into a higher dining area with bar stools. And drawers with modern storage systems or even a built-in sink become perfect in the corners.
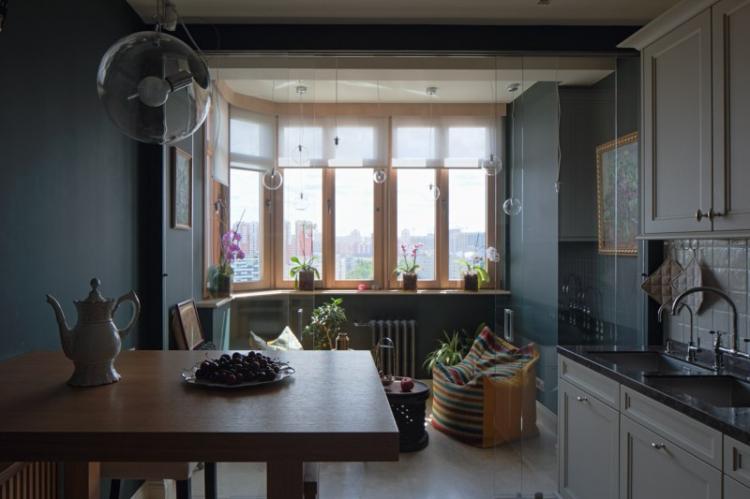
In narrow kitchen finishes, avoid parallel horizontal stripes, but use a linear layout. To visually expand the space, use perpendicular stripes on narrow walls and on the floor.
For zoning a small kitchen with a balcony, a podium is suitable, into which you can build in lighting or additional storage systems. If the demolition of the wall is incomplete, decorate the opening with a decorative semicircular or rectangular arch.
In a small square kitchen, use asymmetry and composition offset. Avoid the pronounced centers of classic interiors. Offset lamps, non-standard decor, and a bright accent wall will help to enhance the effect.
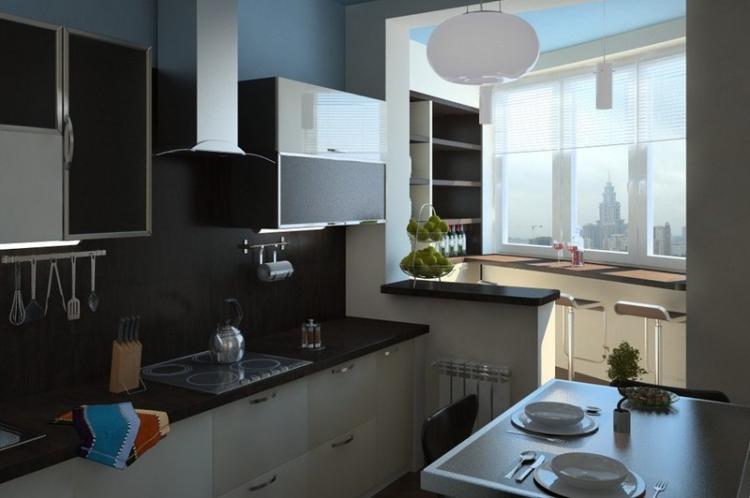
Kitchen combined with a balcony - interior photos
As you can see, there are a lot of options for designing a kitchen combined with a balcony, and they are all diverse. Therefore, we offer a whole selection of interior photos for inspiration!
