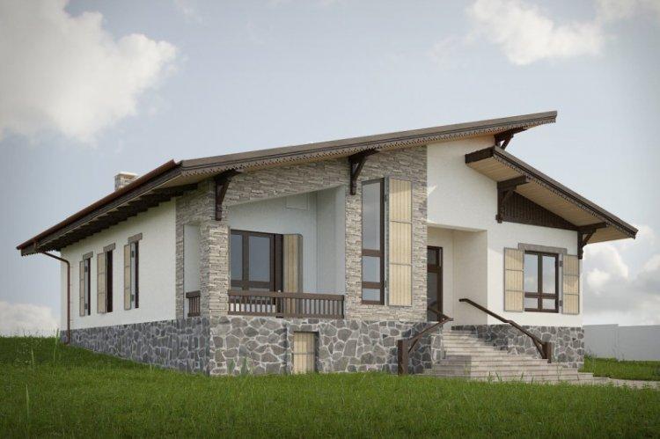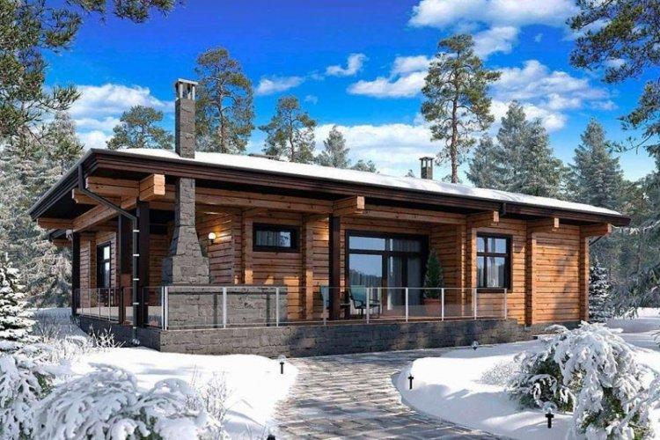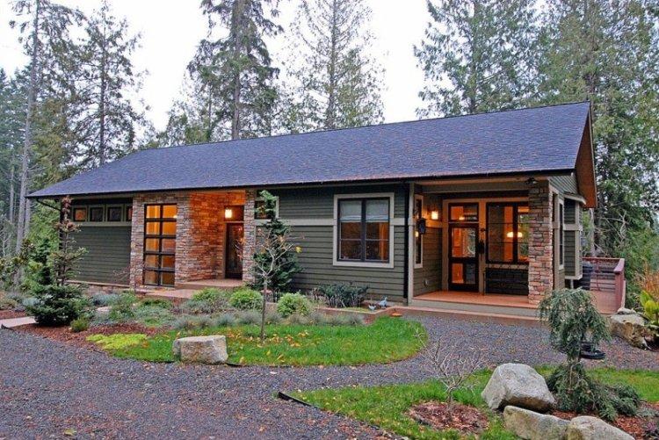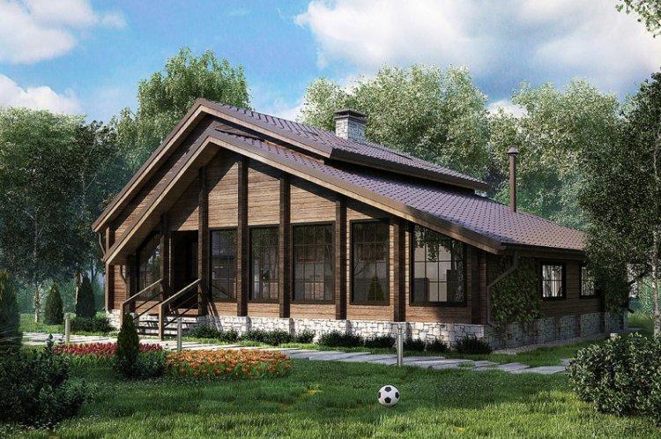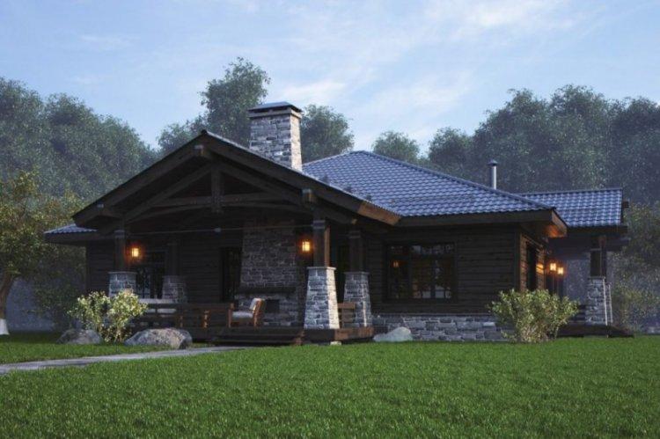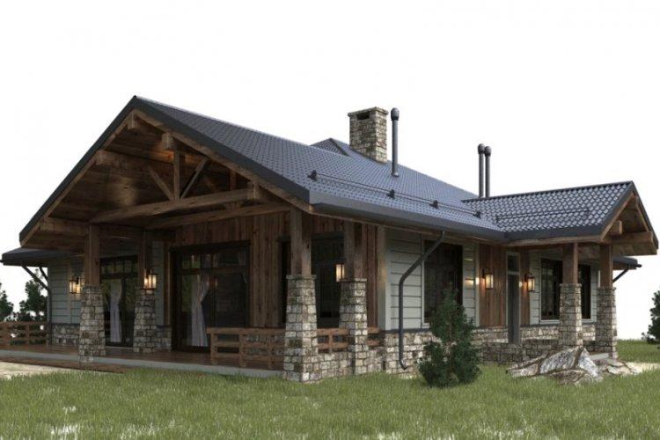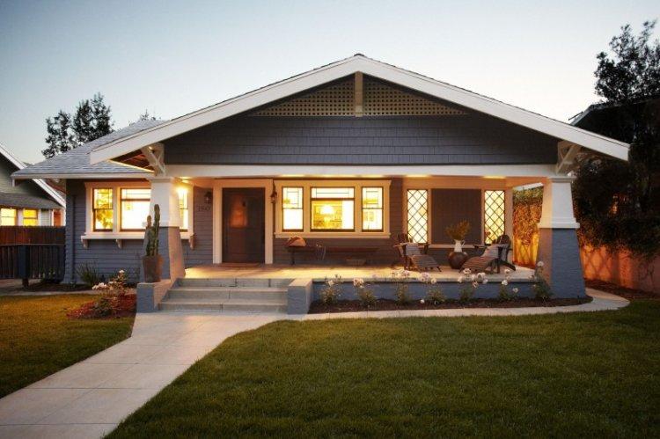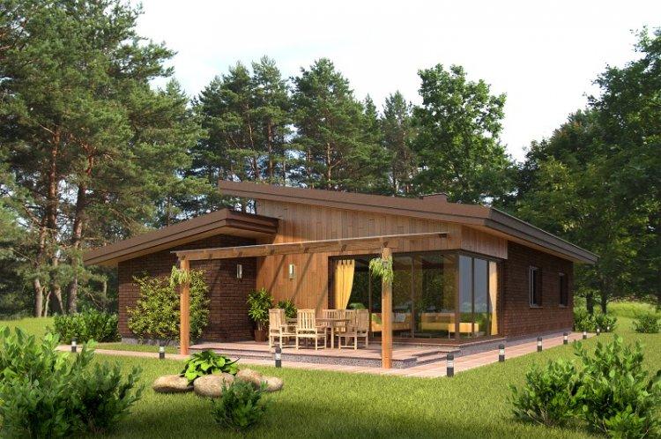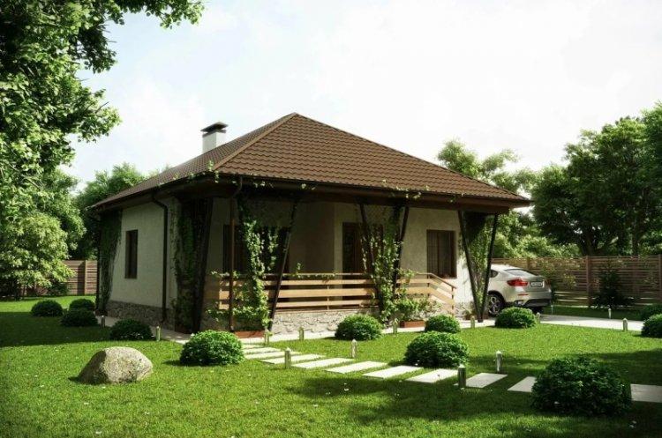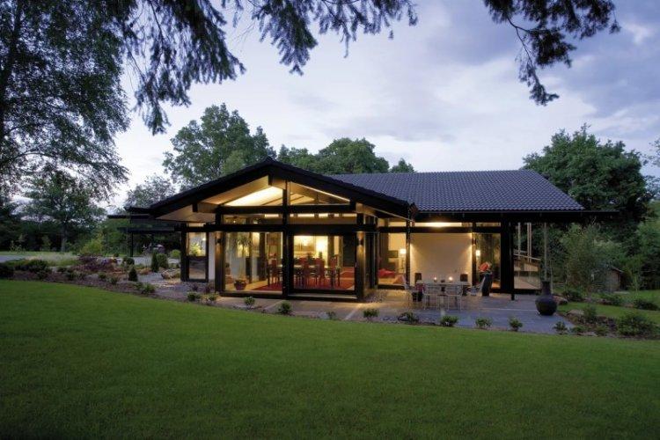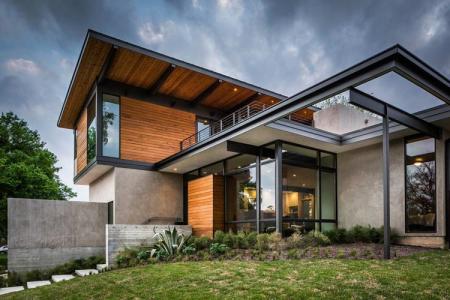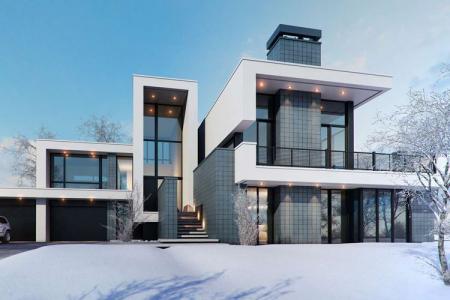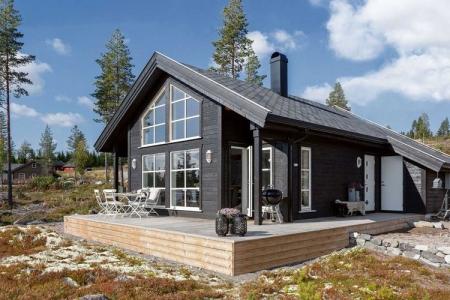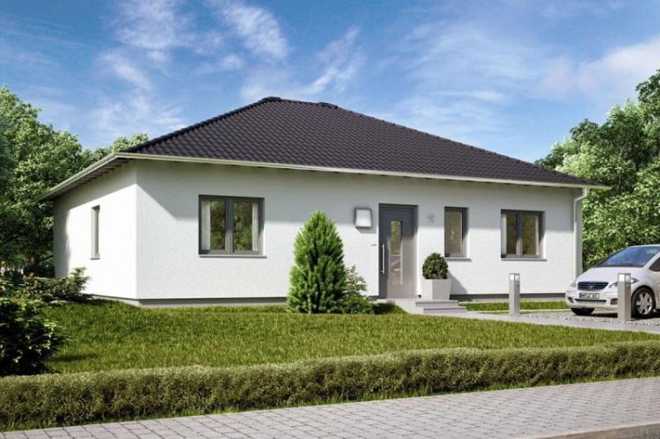
Your own cottage is the embodiment of the dream of silence and tranquility of suburban life, the absence of neighbors behind the wall and complete independence on its territory. Admit it, because with the current rhythm you also had thoughts of giving up everything and leaving the noisy dusty city for at least a couple of months? Do you think it's too complicated and expensive? And we are ready to prove that there is nothing unreal in building your own one-story house!
Selection of materials for construction
A log house is an environmentally friendly, very warm and cozy material, the most natural and most desirable for your own home. But do not forget that wood shrinks, it is more difficult to work with it, it is sensitive to moisture and requires regular maintenance. These problems are inherent even in timber, although it is more convenient to use.
The brick is also warm, not afraid of heat and frost, maintains a comfortable microclimate in the house and serves for a hundred years. But brickwork is a long and painstaking process, and it also requires a strong foundation due to its heavy weight. Ceramic blocks are a little more convenient to stack, but due to their size, they are more fragile and expensive.
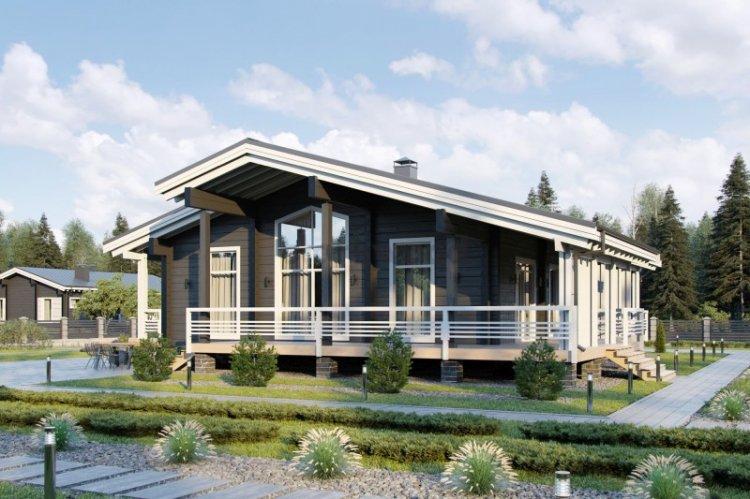
Prefab houses are fast, simple and affordable if you want to finish construction as quickly as possible. There are Canadian and Finnish technologies, there are SIP panels and other prefabricated structures. Just keep in mind that frames have much less space for experimenting with shapes and layouts.
Expanded clay concrete and aerated concrete are light, warm and fire-resistant materials with good insulating properties due to their porous structure. But they can crack over time and are not as strong as brick. Arbolite is stronger and more practical, but its price is also higher.
Do not forget about thermal insulation, because non-insulated walls will cost you much more. You will save a little on construction - but then you will face a lot of expenses on heating the house. Moreover, the insulation is installed rather quickly and is simply sheathed with finishing on top.
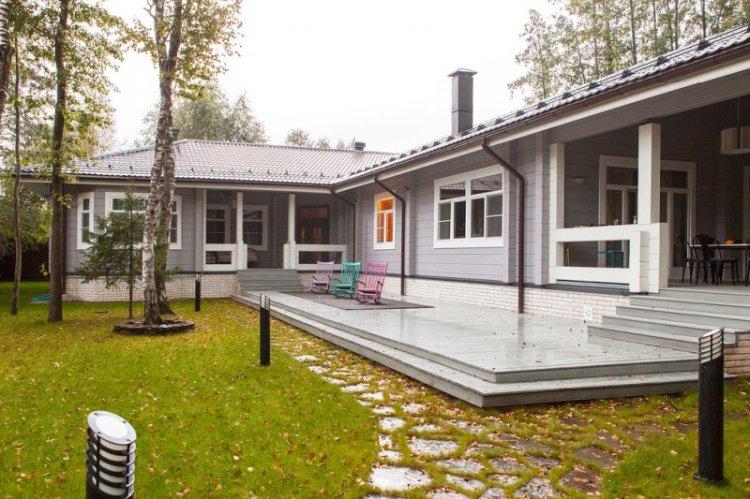
Roof for a one-story house
There is much more to roof structures than just flat and classic gable roof structures. There are single and multi-slope, hip and semi-hip, attic and exploited green. Lovers of more extravagant exteriors can make domed, conical and hipped roof structures or combine several options in one.
For exploited and complex roofs, a bituminous coating is suitable. These are soft roll materials that take any shape, are not afraid of rain, snow, sun or fungus and have high insulating properties. Only specialists should lay the bitumen sheet so as not to spoil the slabs with a burner and isolate all joints.
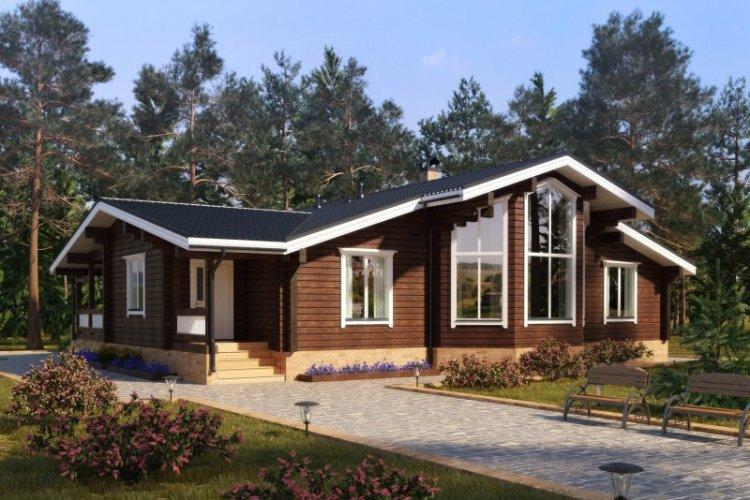
Tiles of all types and stripes belong to piece materials. It always looks neat and beautiful, suitable for roofs of different shapes, but it is more difficult to lay it out. This is an elegant refractory ceramic tile, and an unpretentious composite, spectacular slate or budget cement-sand slabs.
Metal tiles and slate are low-cost and easy-to-install sheet materials. Durability and a variety of colors are provided by a polymer coating on top. But this option is only suitable for roofs with a simple configuration.
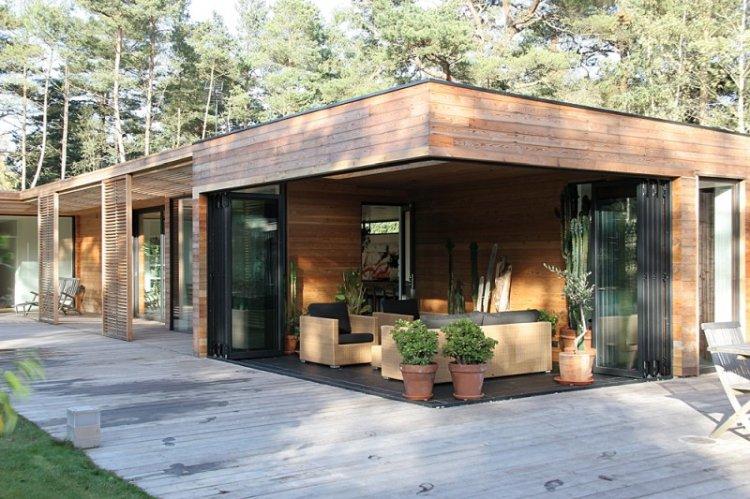
Layout options for a one-story house
Think in advance which rooms you need: whether you need an office or a guest bedroom, a nursery, a separate dining room or a spacious storage room. Or maybe a sauna, a billiard room or a small library? The main thing is not to overdo it, otherwise a one-story house will come out too large and inconvenient. If you plan to attach a garage or workshop, it is also better to do it right away.
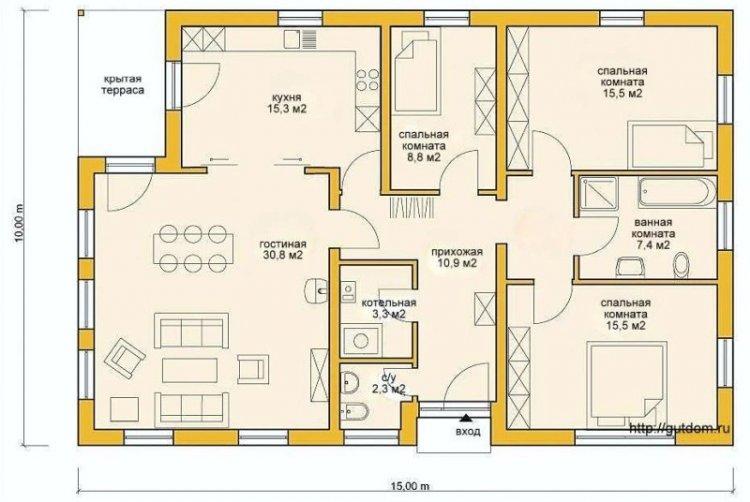
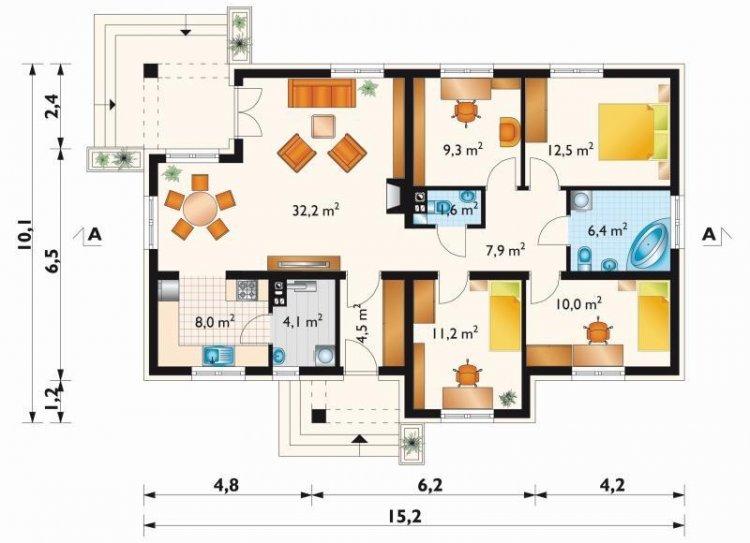
One-story houses - projects and photos
One-story houses are much more diverse than it seems at first glance: from design to layout. Even among typical projects, there are many interesting options, not to mention individual ones. Let's take a closer look at a few common ones!
One-storey brick house
Brick one-story houses are warm, durable and reliable - for more than one generation. In addition to classic ceramic bricks, silicate bricks are also used. Instead of baked clay, it contains sand and lime, and this gives new textures and colors.
Brick can be ordinary (for construction) or facing (for facades). And also - full-bodied or hollow, depending on the structure and the presence of holes inside. A corpulent one is stronger, but heavier, and a hollow one is lighter, warmer, but not as strong.
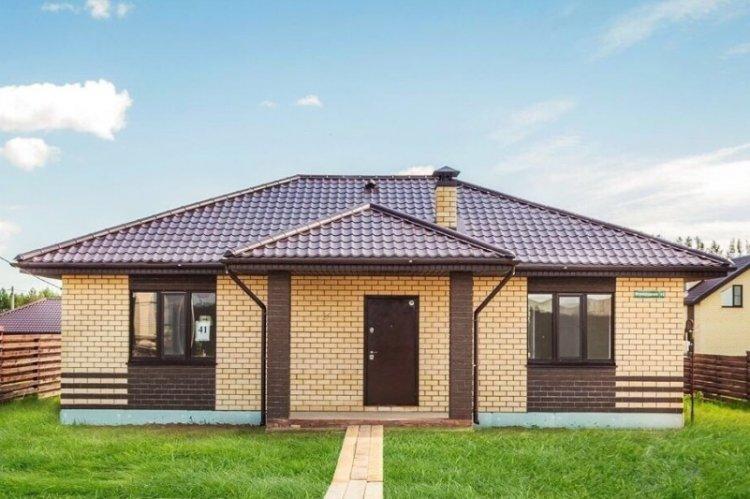
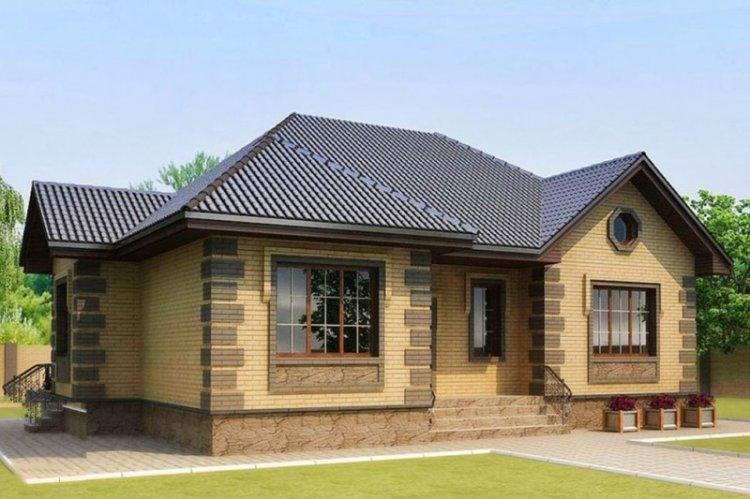
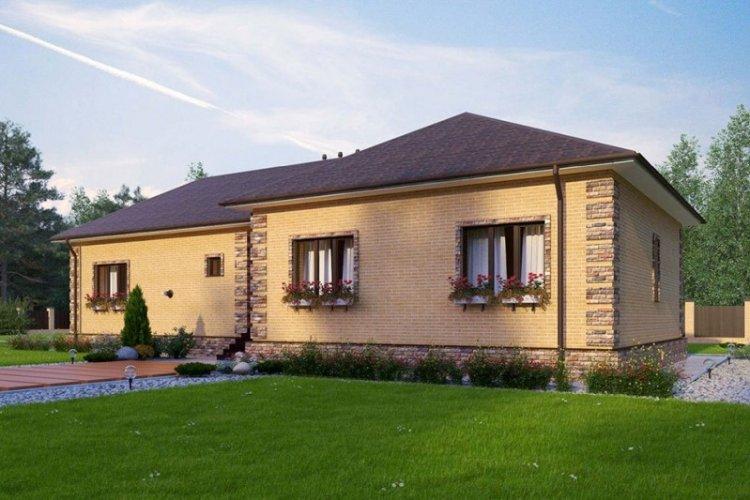
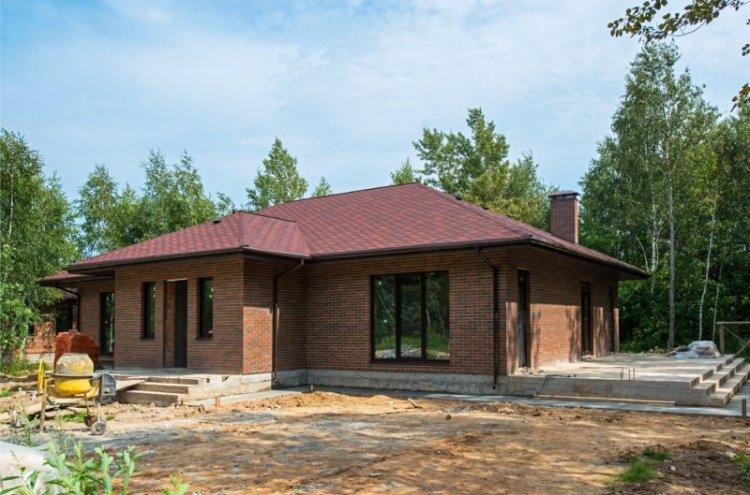
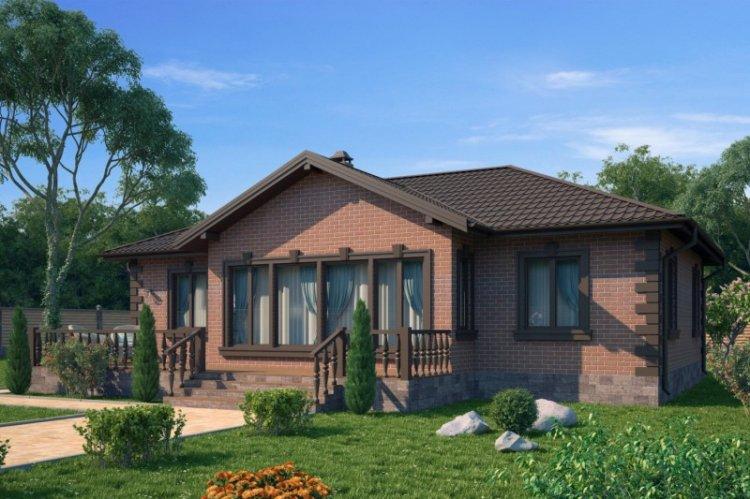
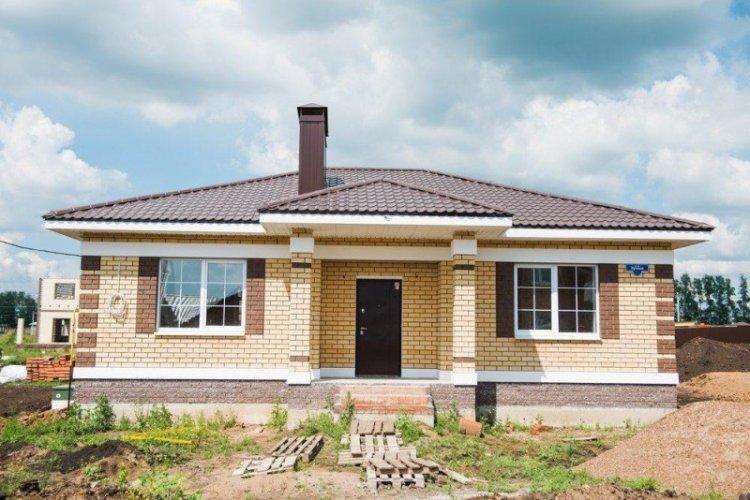
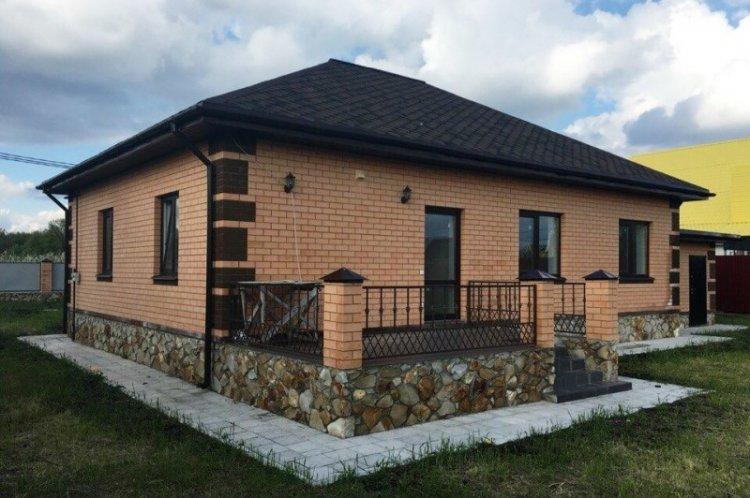
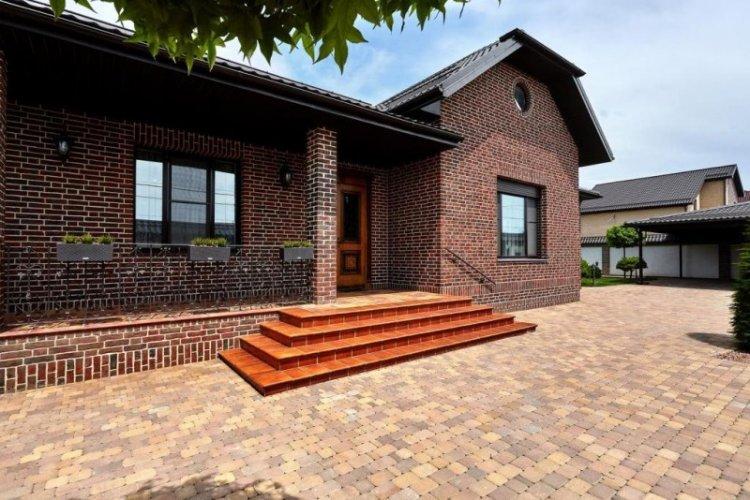
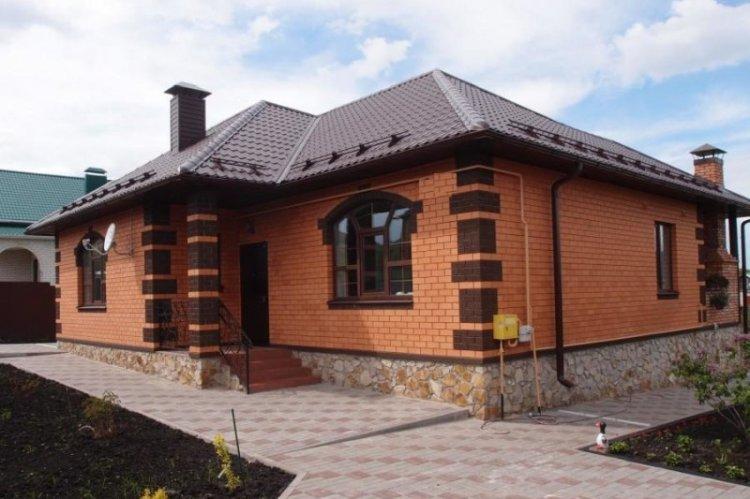
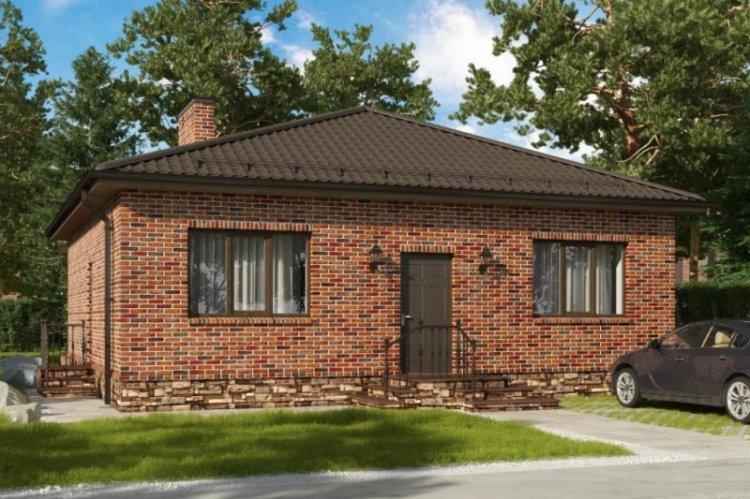
One-story log house
A timber is a more practical and modern alternative to a log house. It has already been pre-processed, has a precise geometry, is better dried and is less prone to shrinkage. This means that houses from a bar, although not so colorful, are much more convenient and easier to build.
For one-story houses, planed (solid) or glued (from lamellas) beams are most often used. But sawn sawn fit much worse due to high humidity and associated shrinkage. A one-story wooden house does not even need decorative paneling - it is already beautiful and handsome.
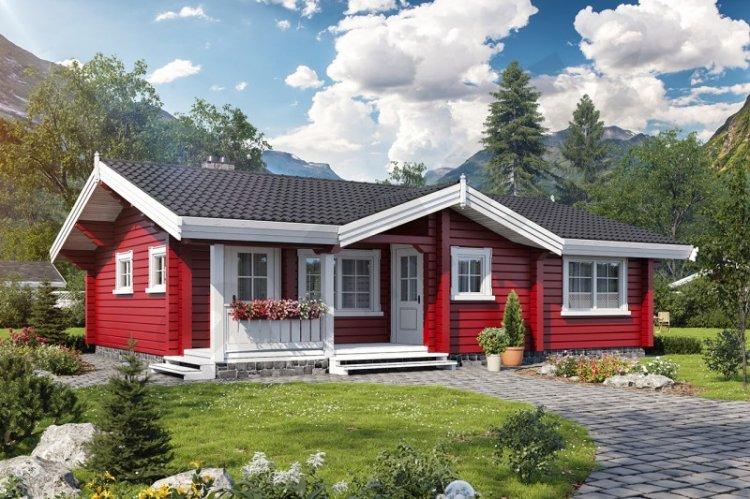
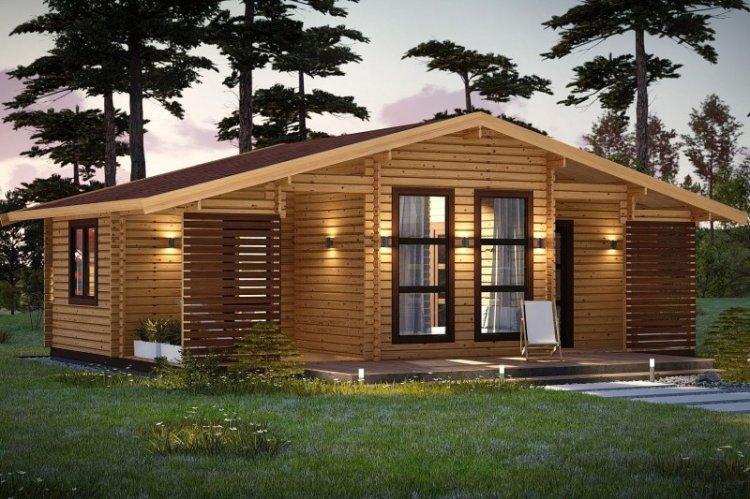
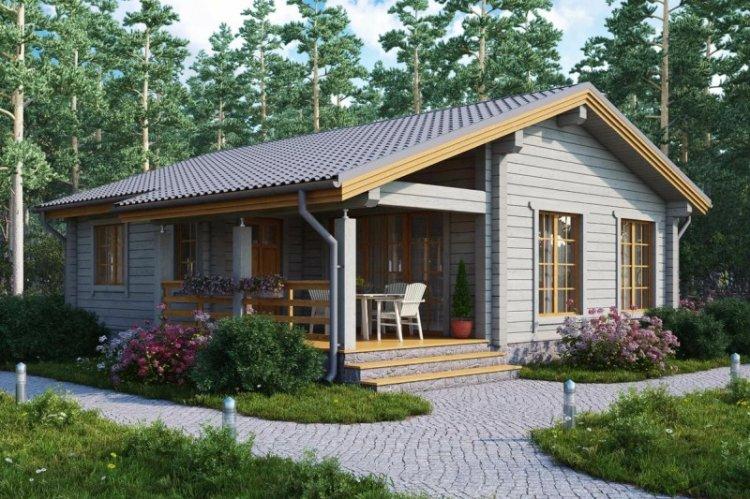
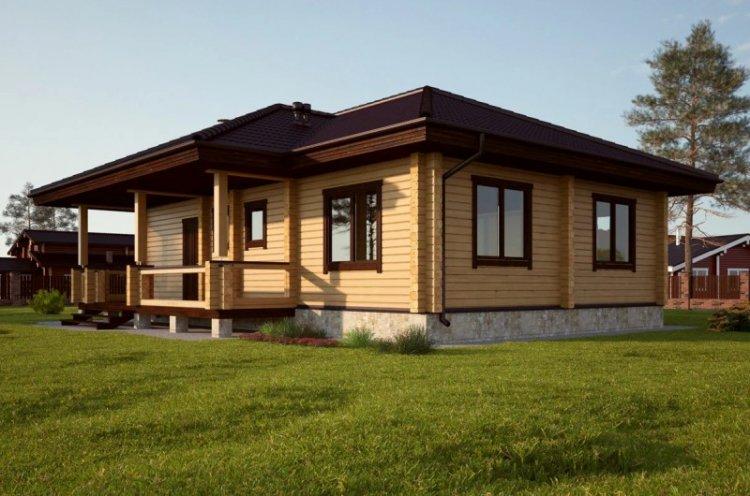
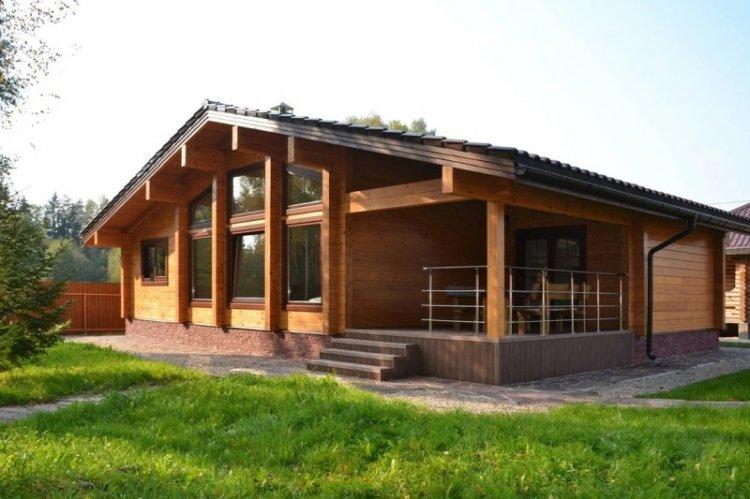
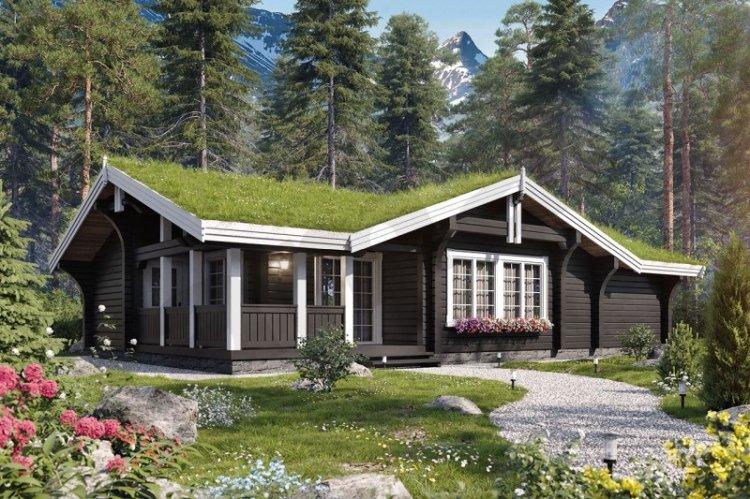
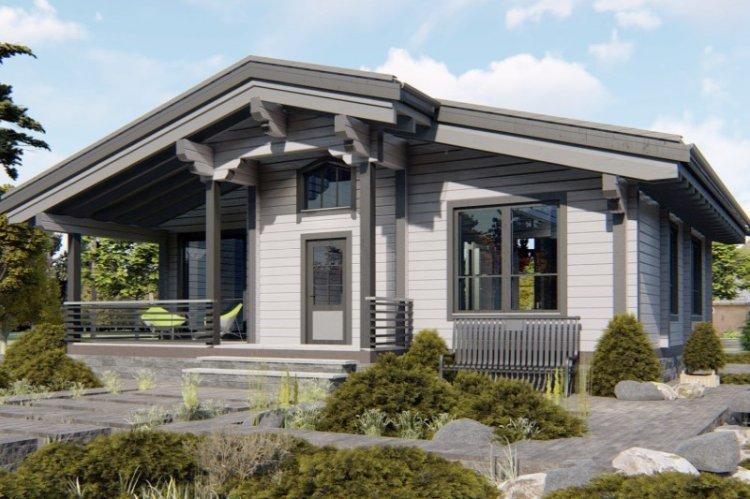
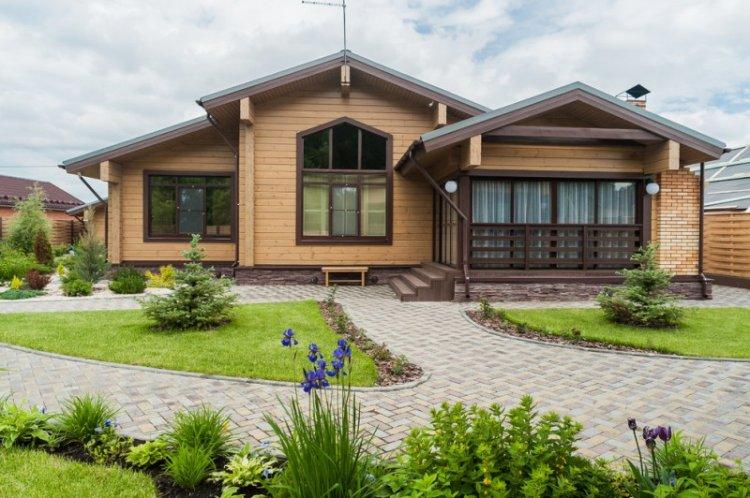
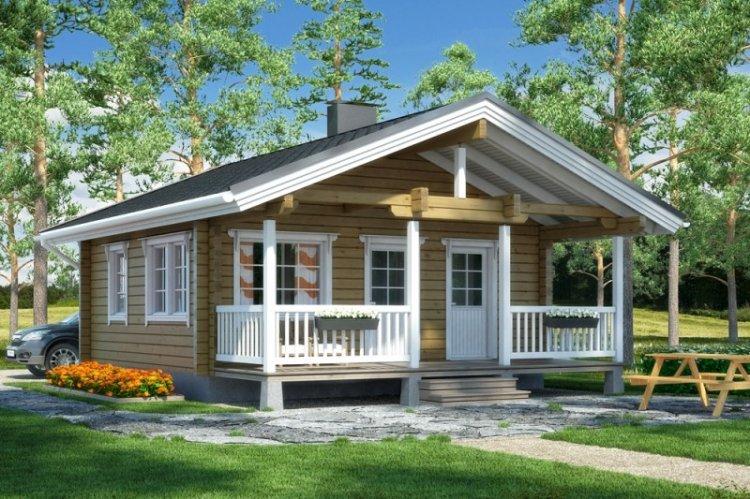
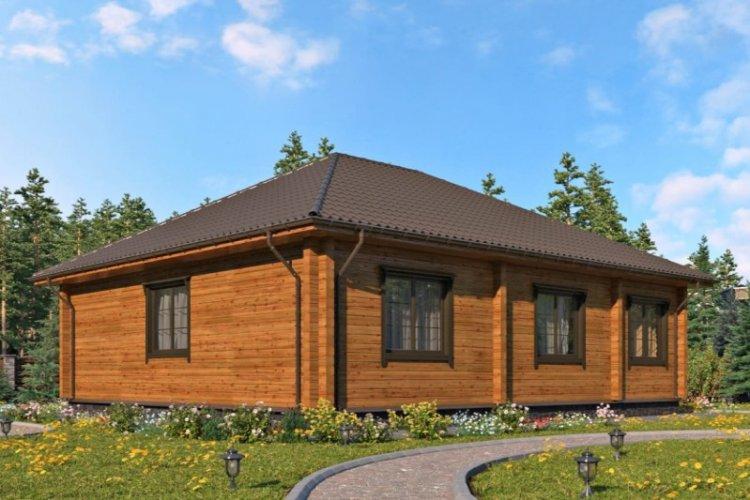
One-story frame house
A one-story frame house can be ready in just 1.5-2 months. You have different technologies at your disposal, but the essence is the same: the structure is assembled from ready-made factory modules and sheathed on top. This optimization of production has helped to significantly reduce the cost of the home without compromising the quality of materials.
Frame houses are light, especially one-story ones, so a simple pile foundation is enough for them. Walls inside and out look neat and do not need to be leveled, plastered or covered with drywall. All communications at the construction stage are hidden in the walls, and even such a house does not shrink.
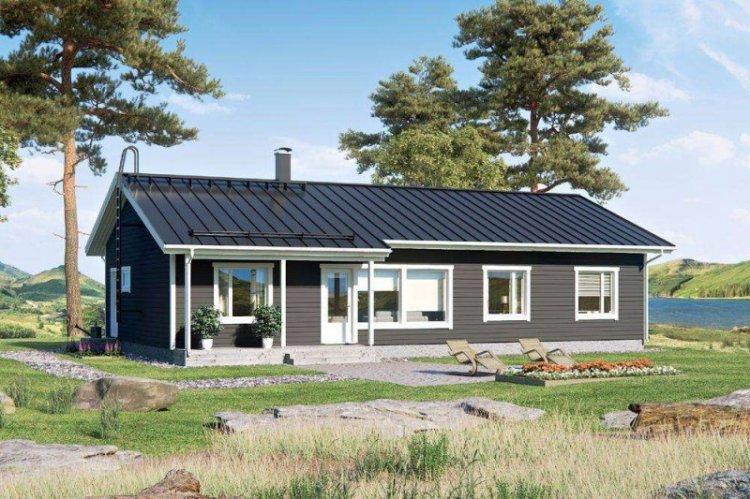
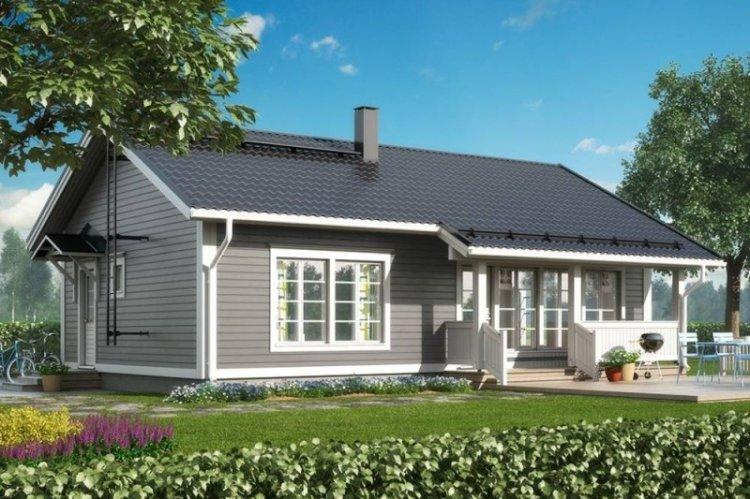
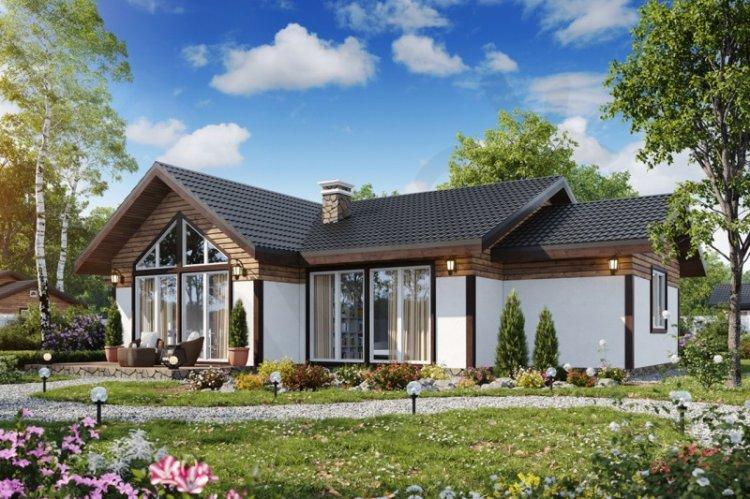
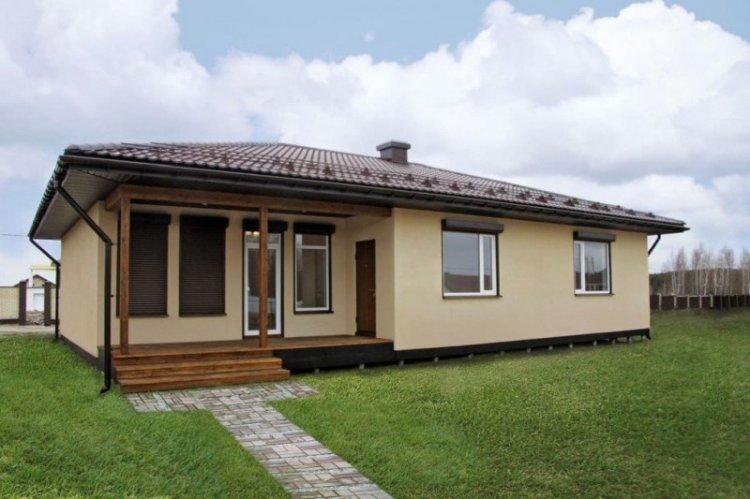
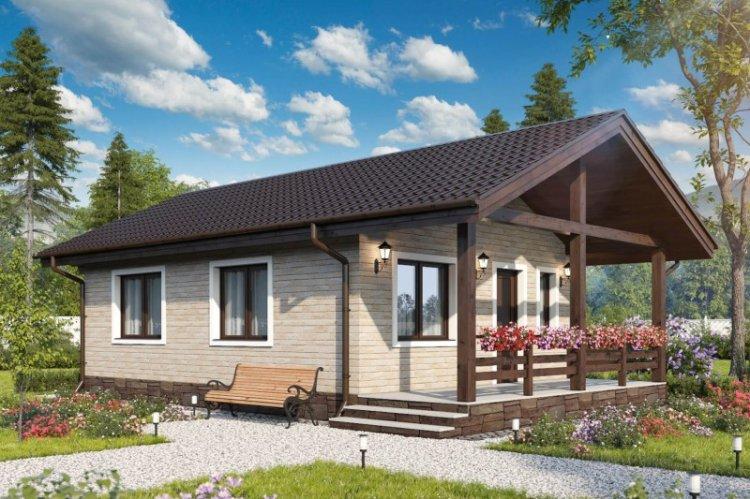
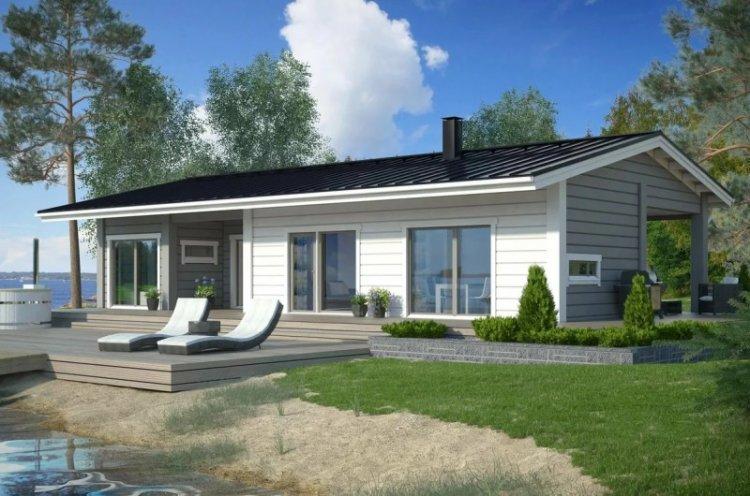
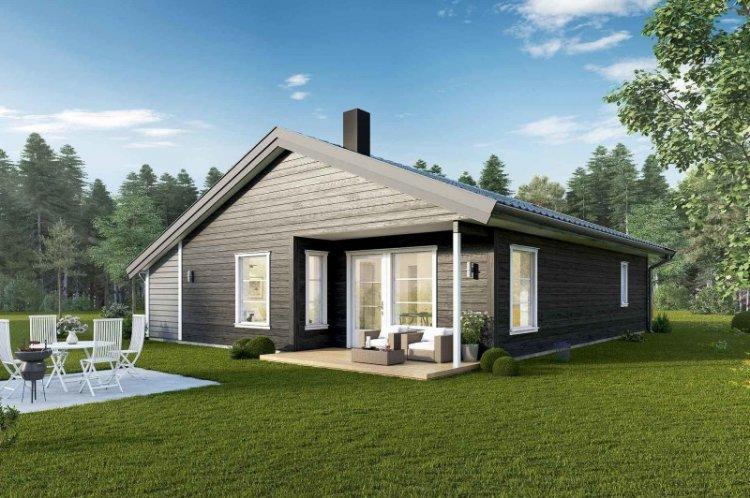
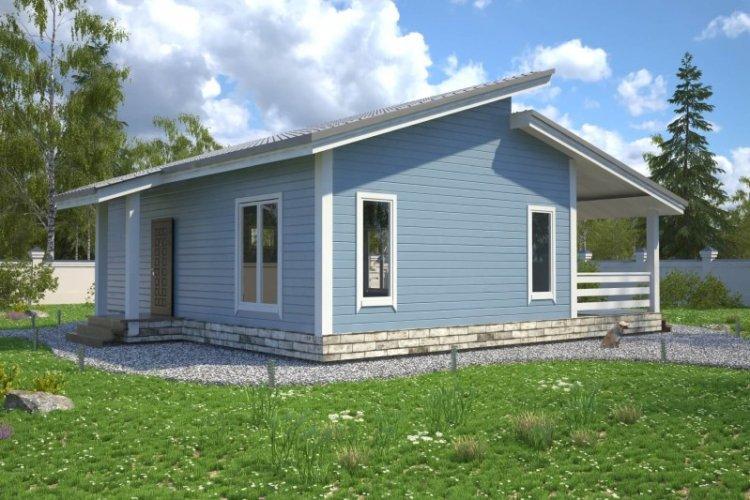
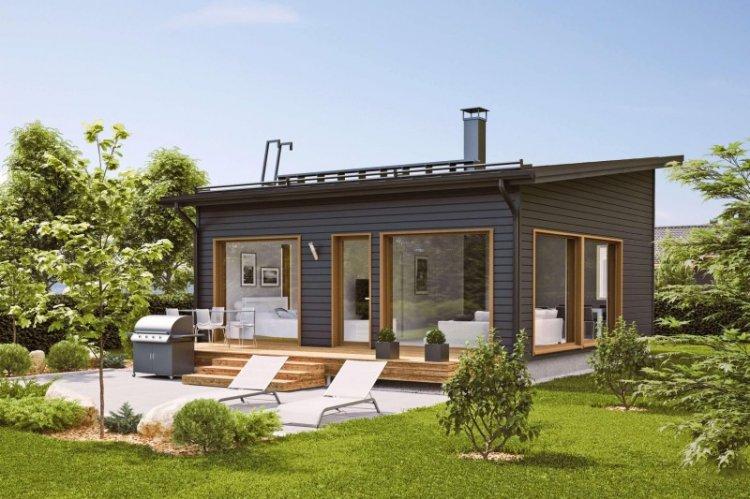
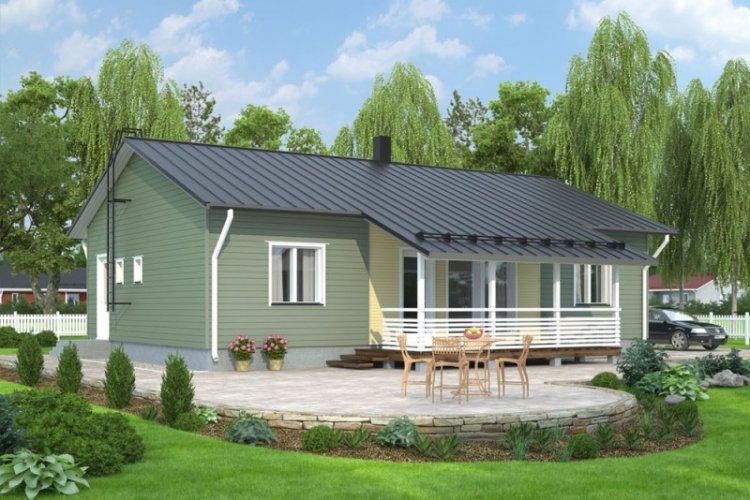
One-storey house made of foam blocks
Foam blocks are a fairly budgetary and practical material with large dimensions. They are laid according to the principle of classic brickwork, but due to their size, this happens much faster. Lightweight material does not need such a powerful and massive foundation, such as solid brick.
Foam concrete blocks are a type of aerated concrete with minimal shrinkage and water absorption and good insulating properties. It is based on a cement mortar, into which foaming agents are introduced. Different brands are distinguished by frost resistance, and by density they are divided into heat-insulating, structural and combined ones.
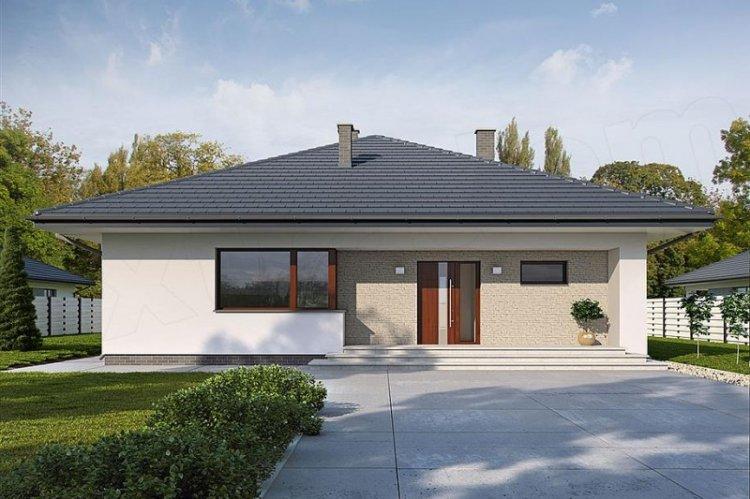
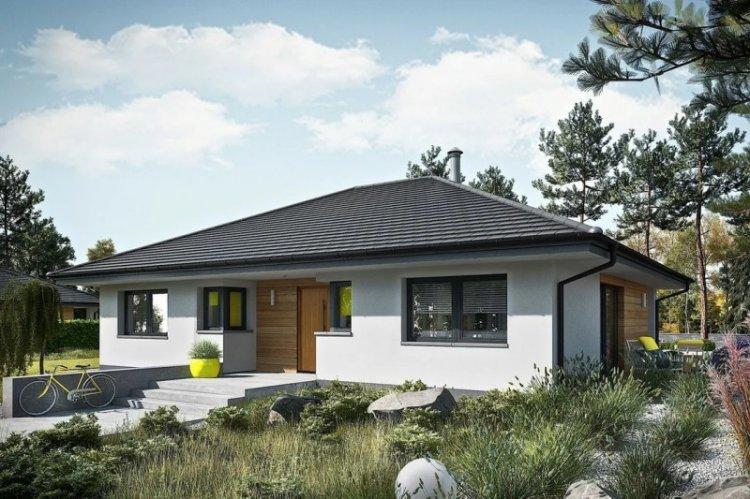
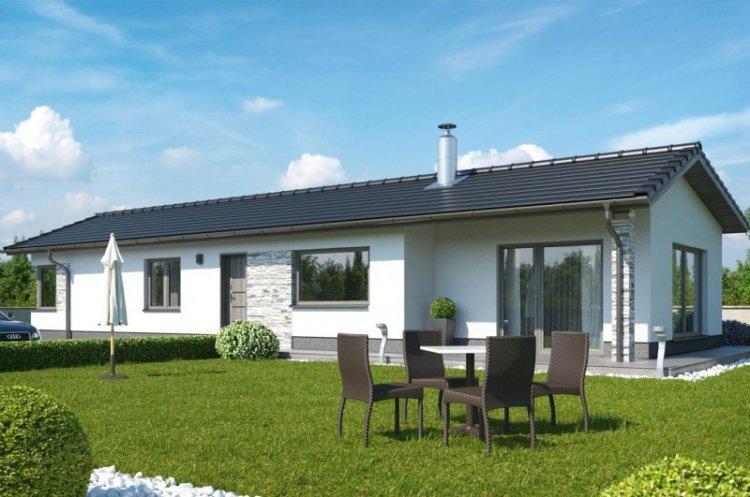
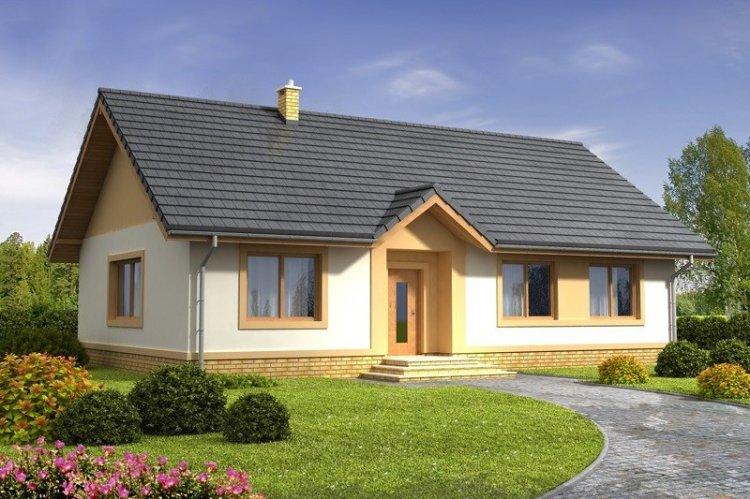
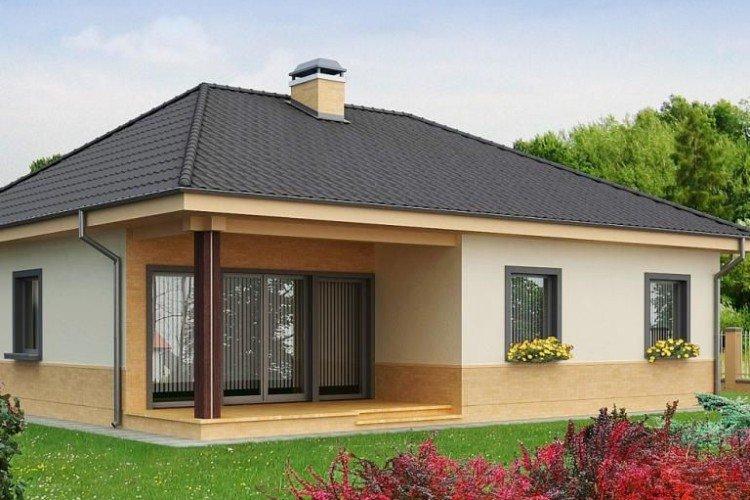
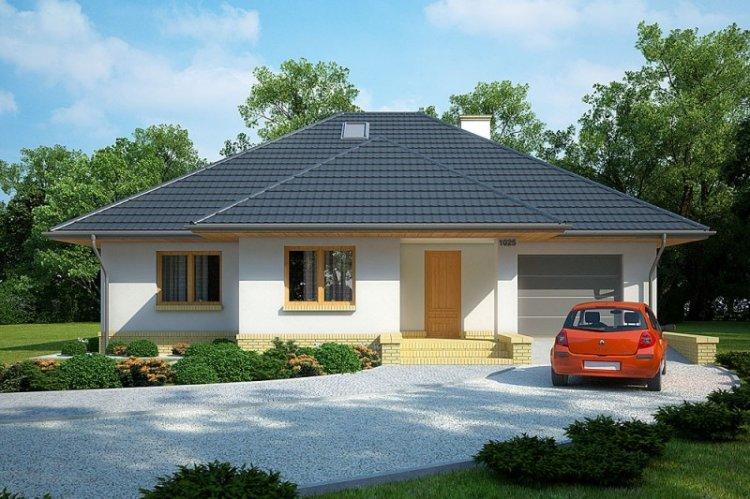
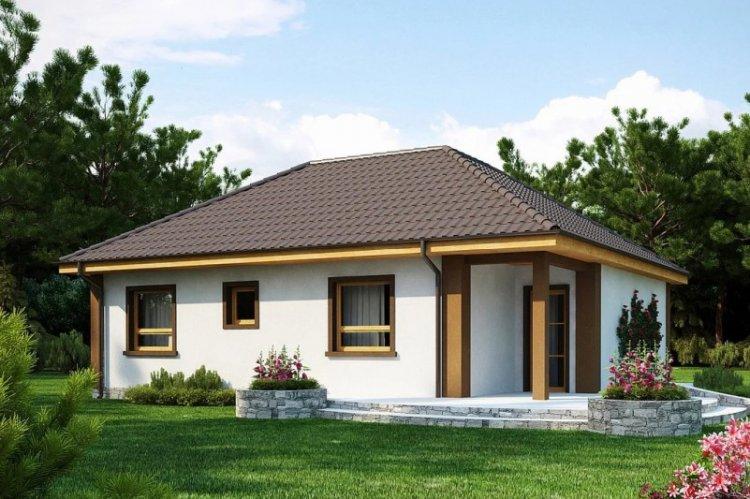
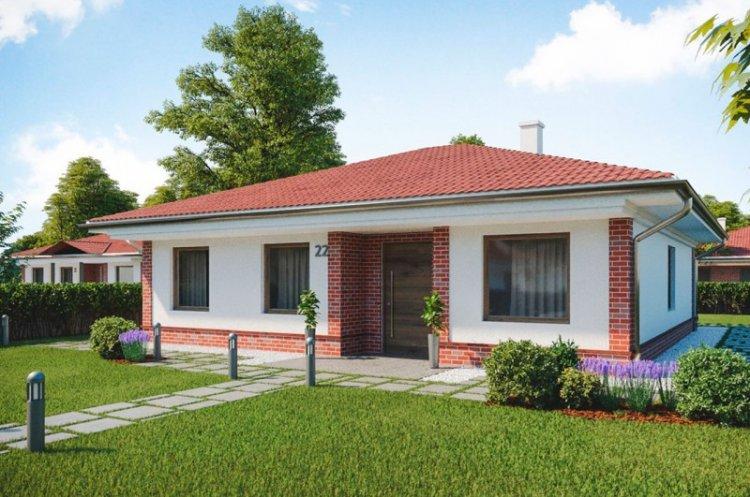
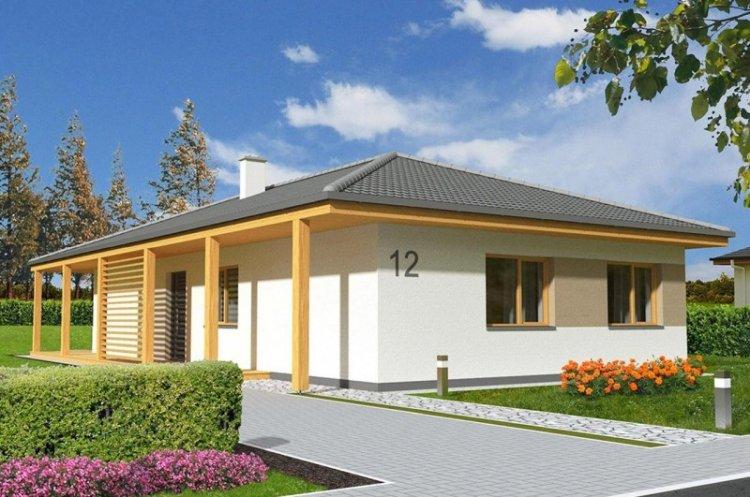
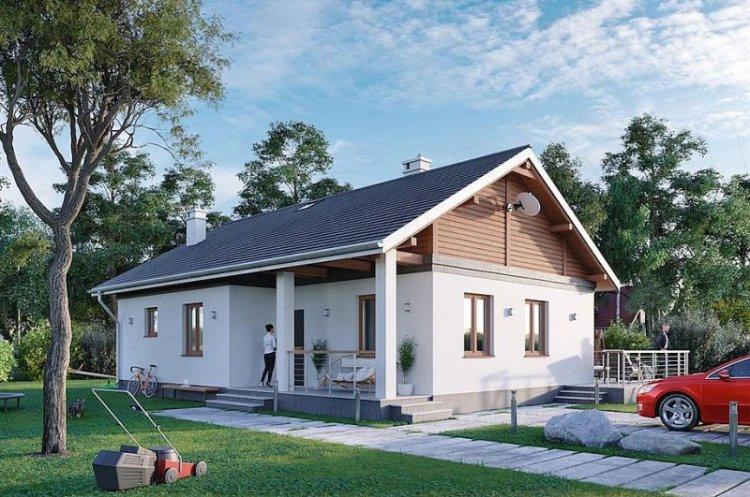
One-storey house with garage
A garage with a separate extension is sometimes inappropriate, occupies an area and complicates the arrangement of the site. Therefore, it is better to immediately combine it with your home - it is much more accurate and practical. You just need to take care of high-quality sound insulation and fire safety.
Traditionally, in such garages, two exits are made: immediately to the street and to the house. For the second, a small vestibule-vestibule will not be superfluous, which will protect living quarters from noise, odors and cold air. Fit the extension into the exterior of the house so that it is not a separate appendix, because you still need to design the roof.
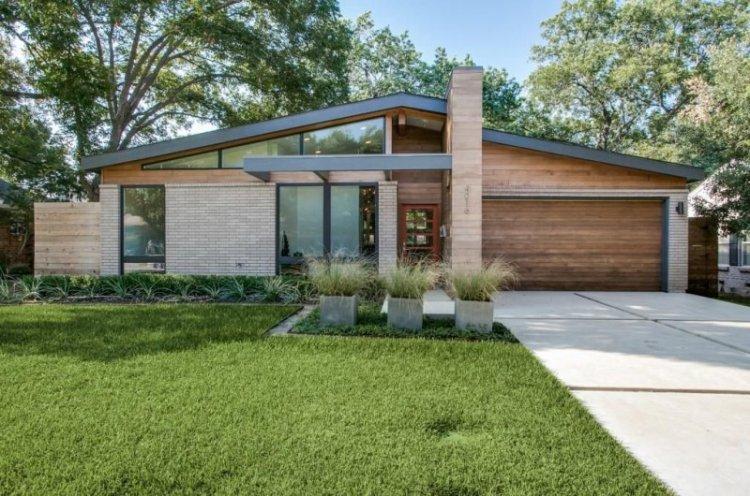
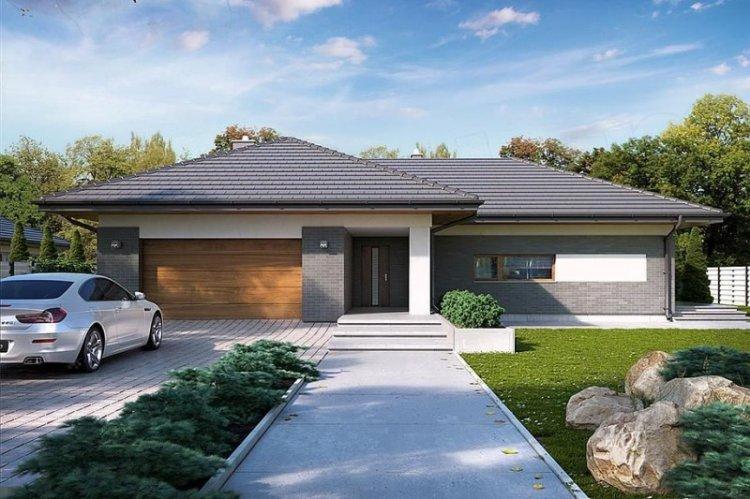
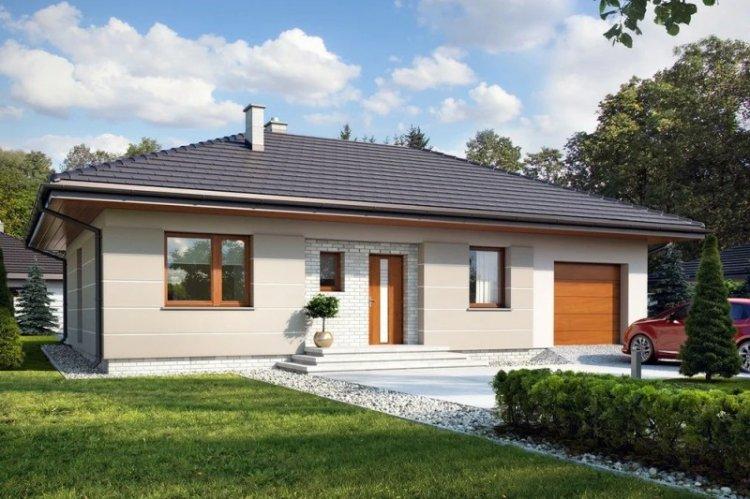
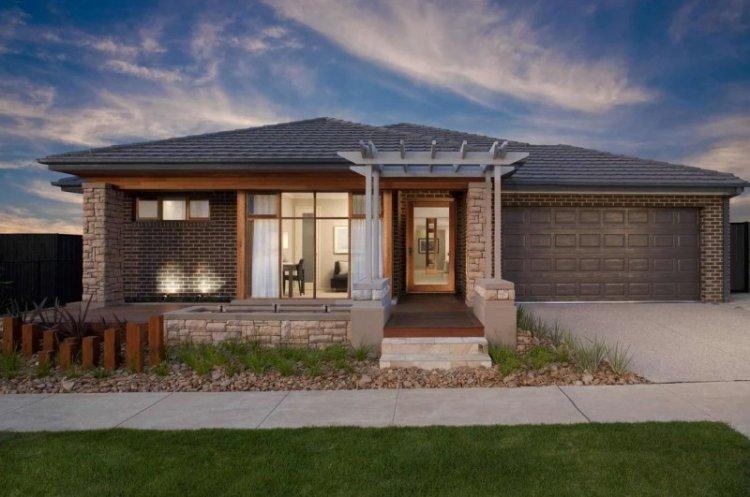
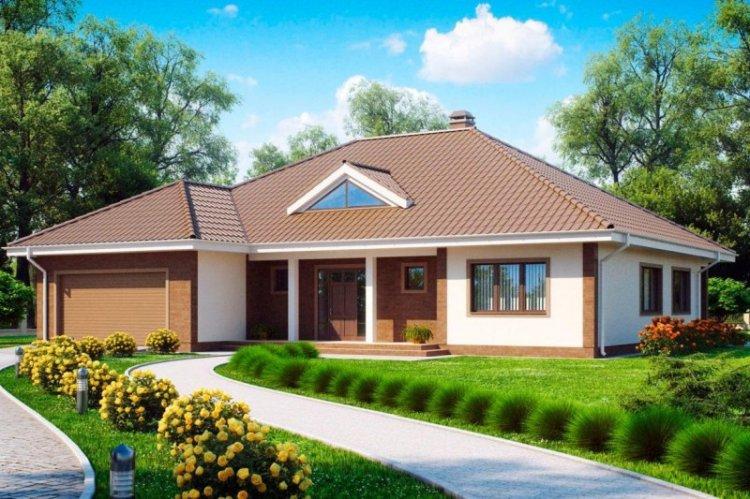
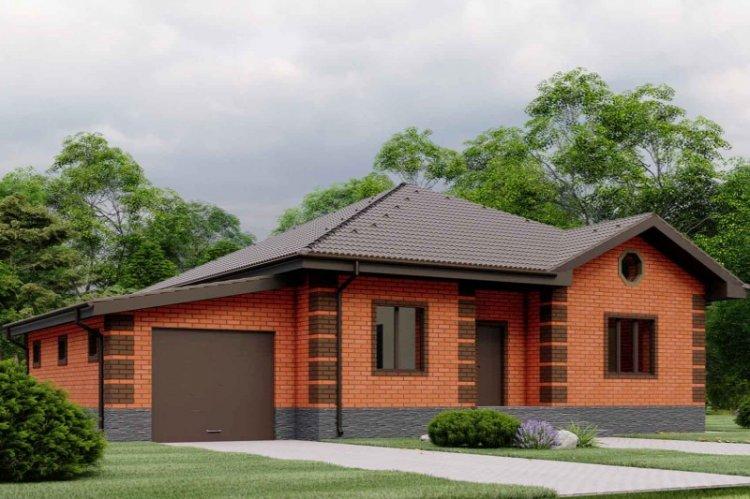
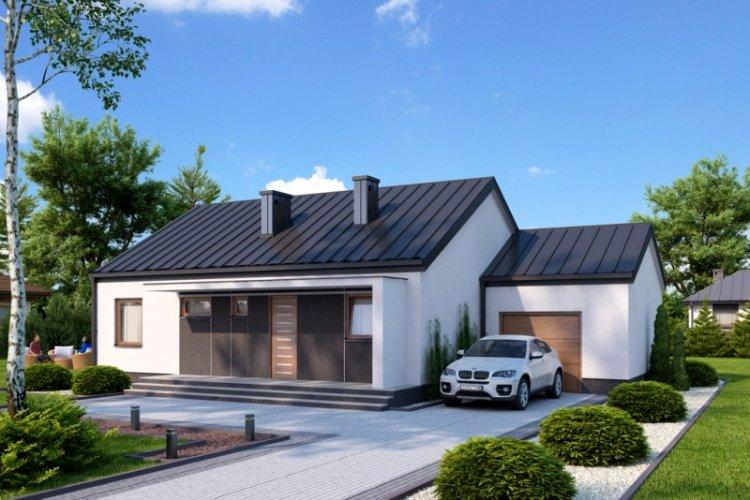
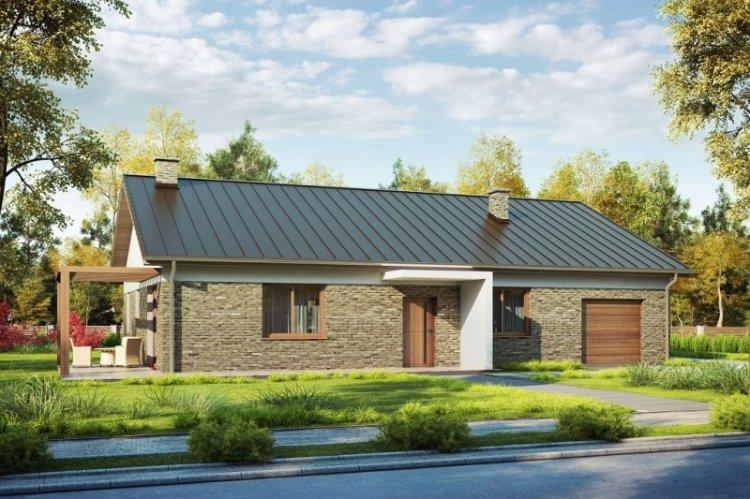
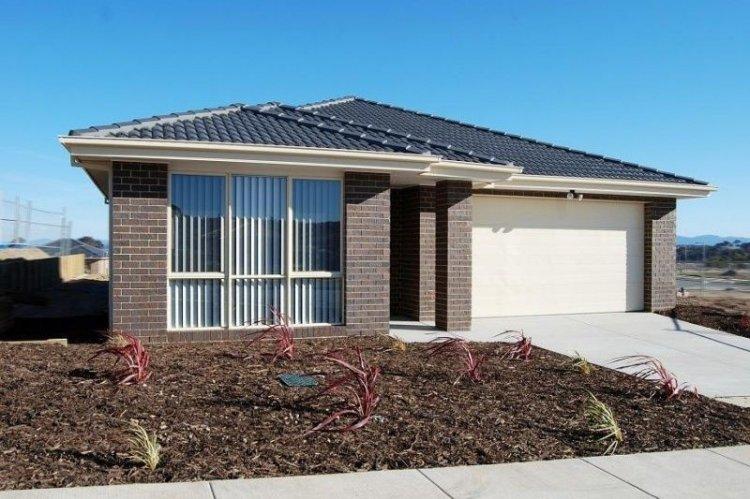
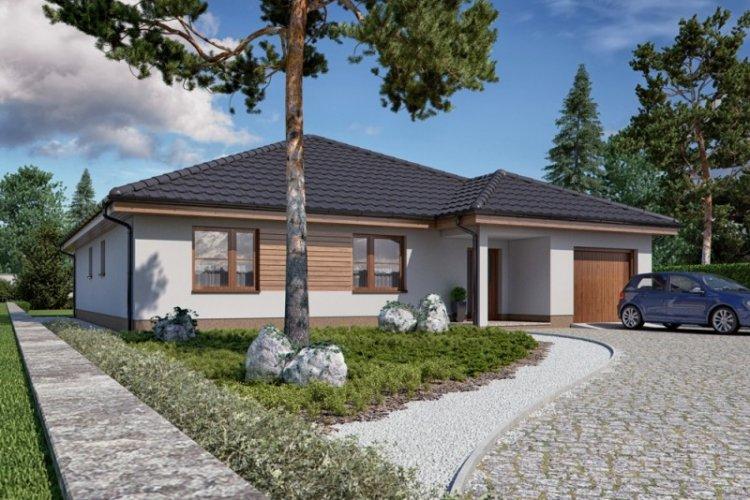
One-storey house with an attic
The attic is the prerogative of not only large two-story mansions, it can also be placed on a one-story house. A bedroom, a nursery, a relaxation room or a guest room is traditionally taken there. You can also move a study or a creative workshop there so that households do not distract from work.
When planning, take into account the load on the foundation, because an additional extension will inevitably increase it. Decorate the attic with a single or gable roof, and if it is small, make a combined version. And be sure to design and choose windows in advance - this is one of the most difficult stages of arranging an attic.
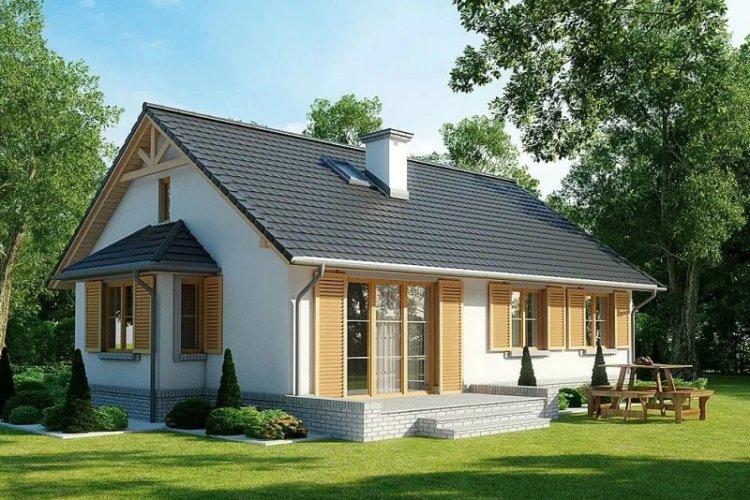
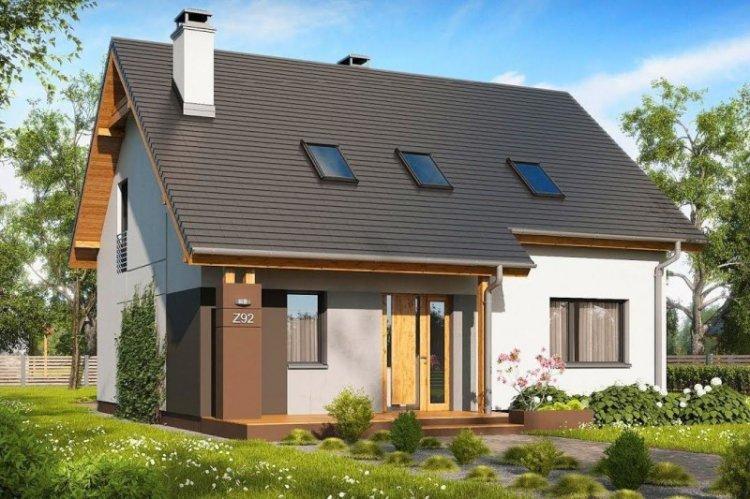
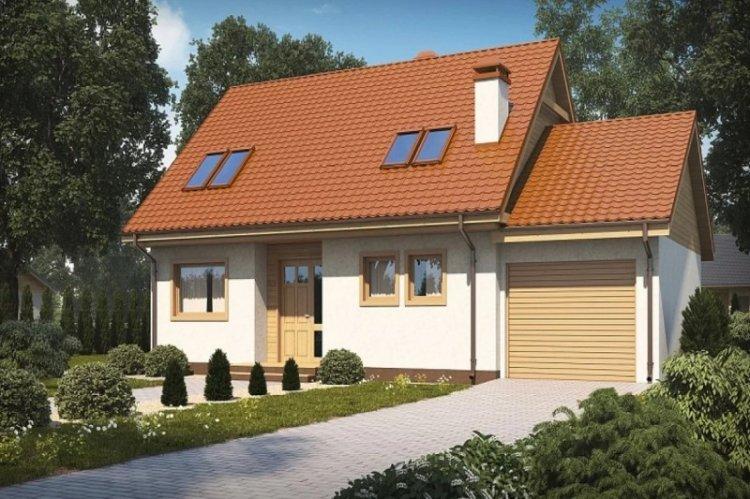
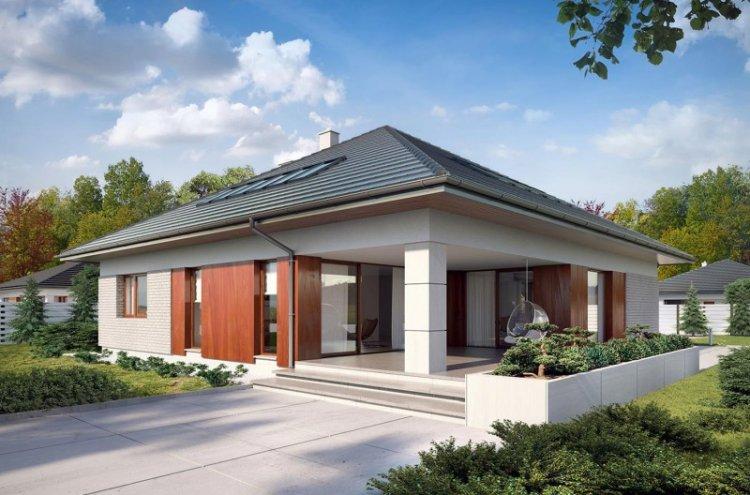
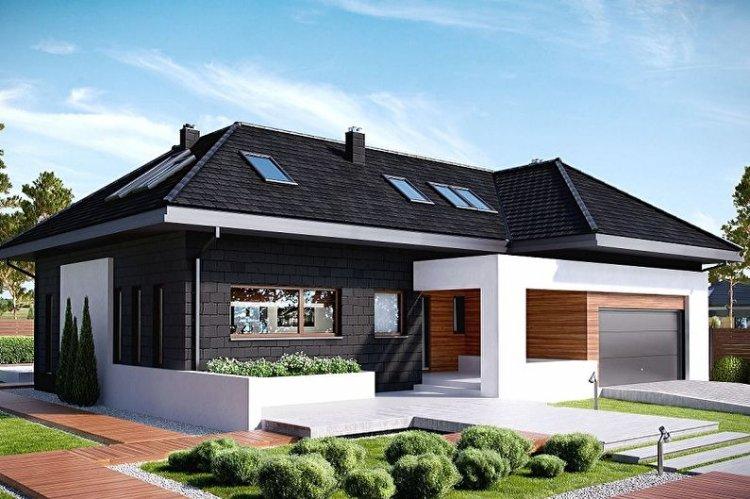
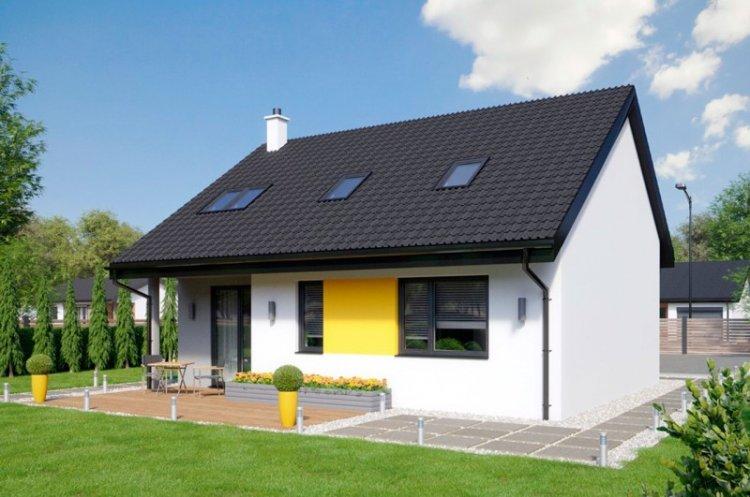
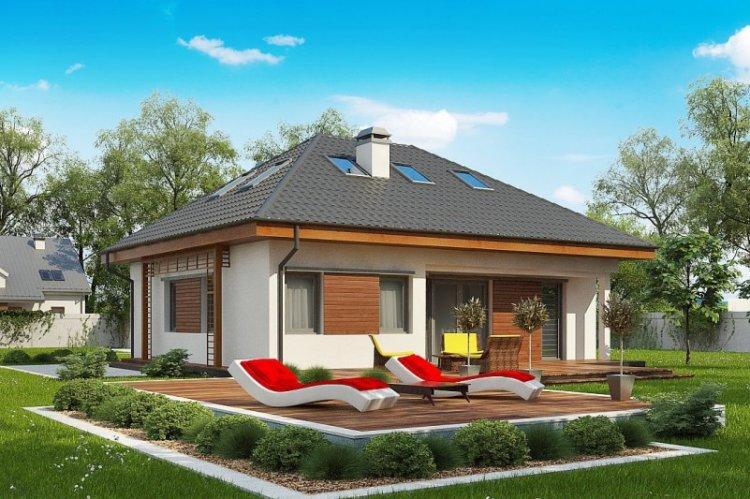
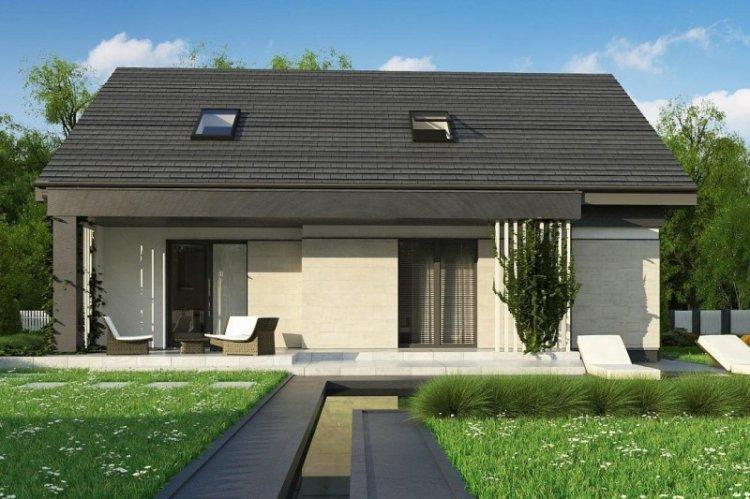
One-storey house with a terrace
Often a terrace made according to the principle "why not" then becomes a favorite place for all households and guests. This is a recreation area, a summer kitchen, and a spacious equipped space in the fresh air. Isn't it nice to have your morning coffee or an evening glass of wine outside in the open air?
Outdoor terraces are less cumbersome and invaluable during the summer months. But in closed ones, you can bring heating and water for the winter - this is a full-fledged extension to the house. If you cannot decide on the layout, you can always turn a spacious porch at the entrance into a terrace, combining the useful with the pleasant.
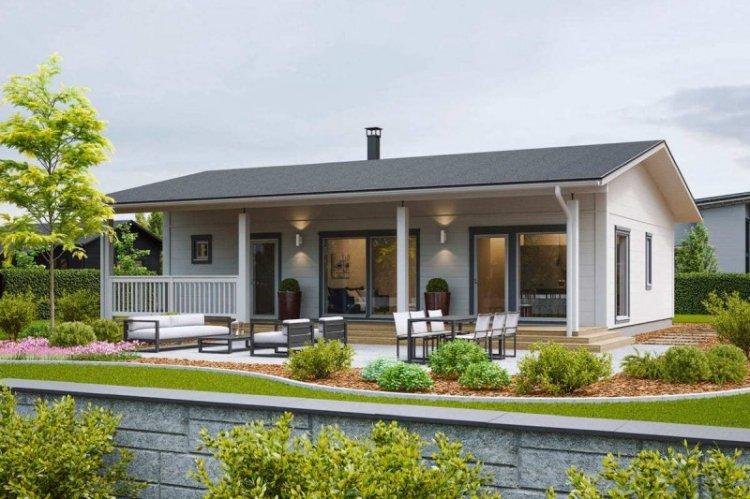
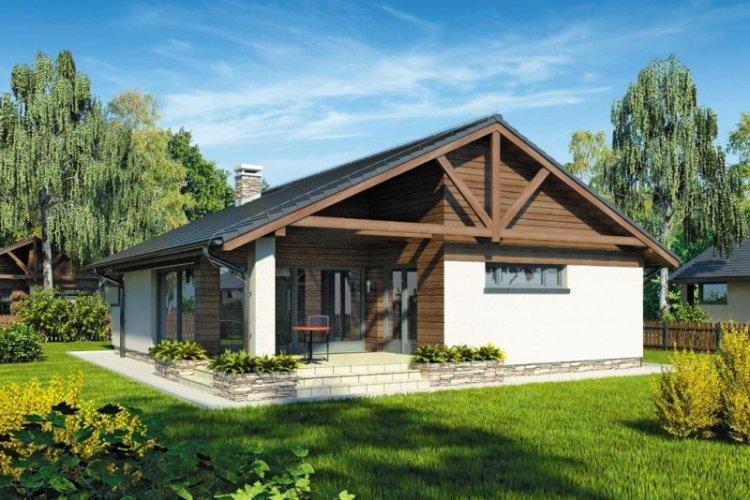
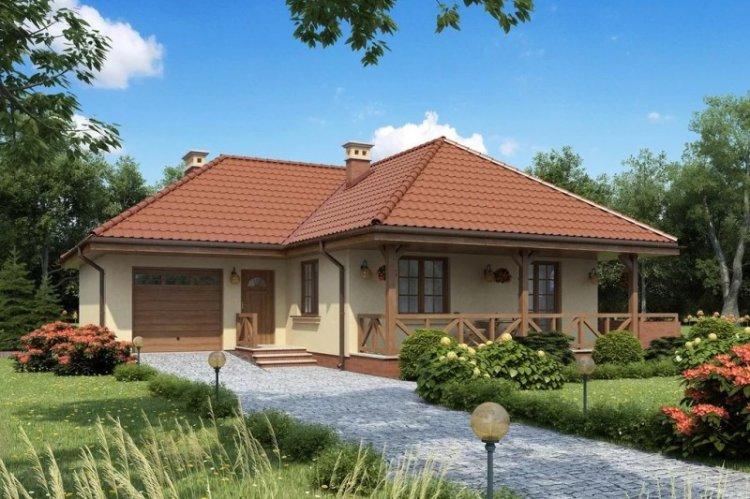
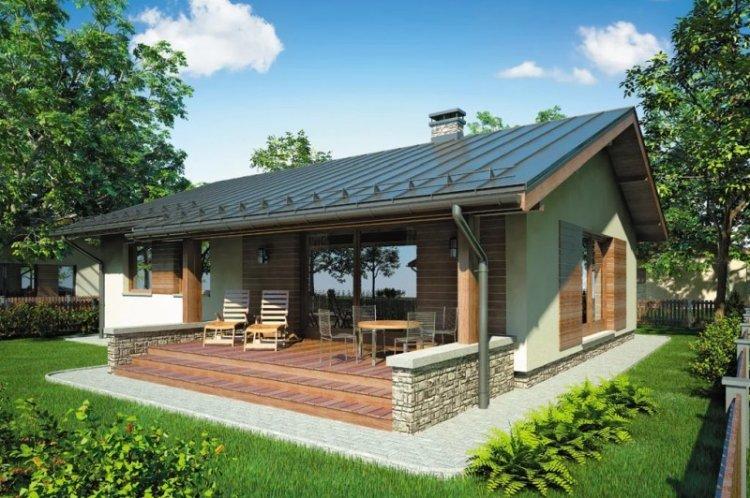
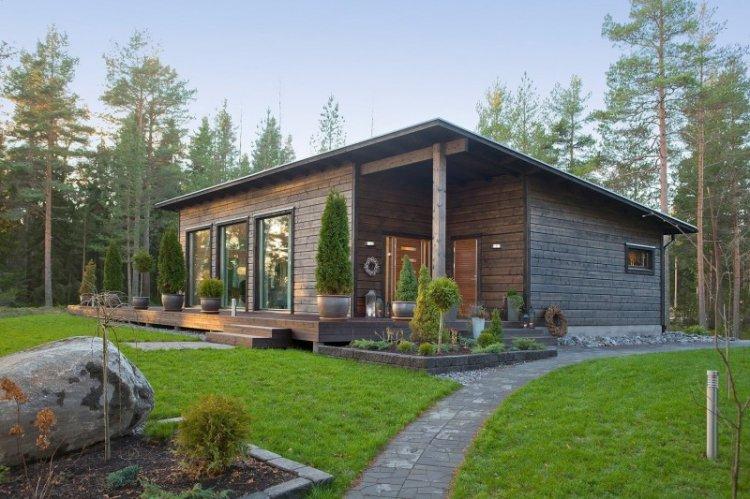
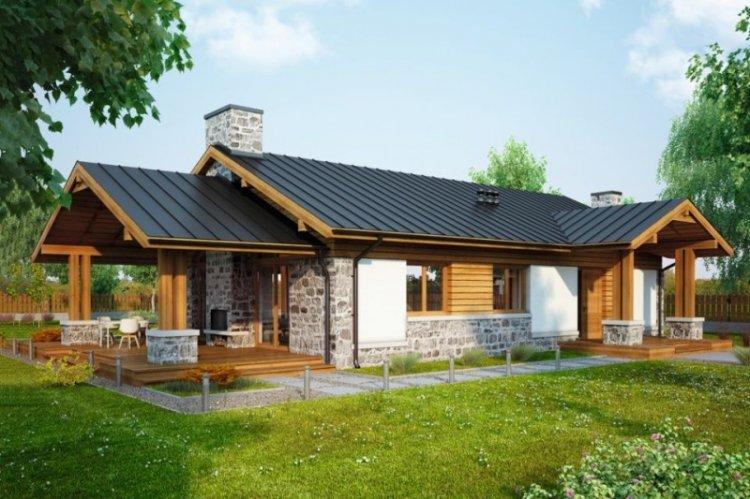
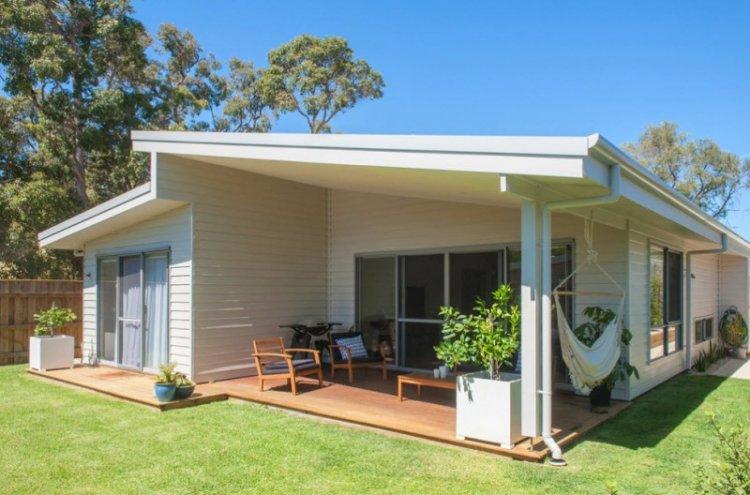
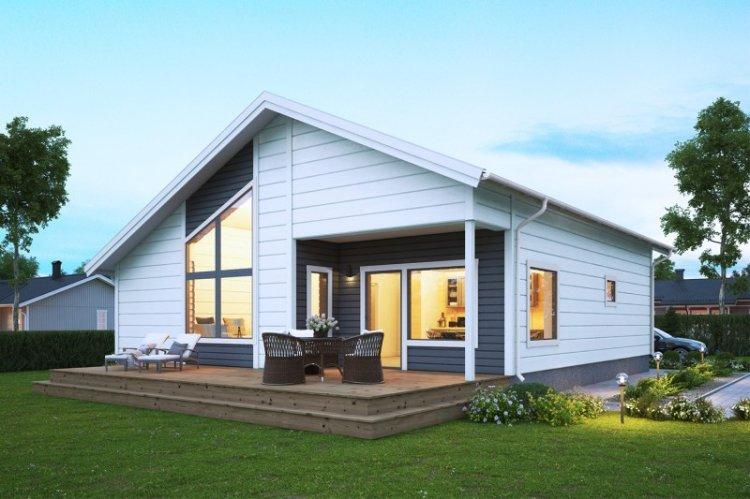
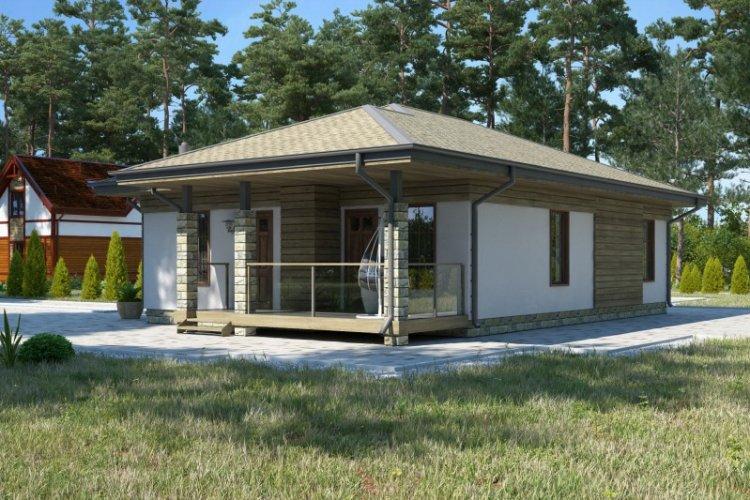
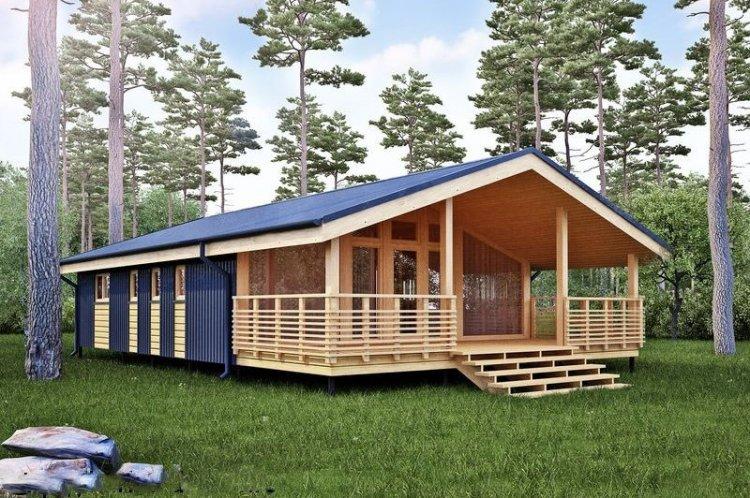
One-storey house with a flat roof
A flat roof can be exploited or unexploited, and differs only in the order of laying insulating materials. In the first case, you can take out a small garden, playground, recreation area or even a pool there. In the second, it is a spectacular and stylish option for houses in a modern style or fashionable Scandinavian minimalism.
A flat roof requires thoughtful insulation and drainage so that moisture and snow do not accumulate on the surface. On the unused roof, special maintenance paths are designed so as not to damage the coating during cleaning and repairs. And if you plan to use a roof, don't forget about drainage and high-quality vapor barrier.
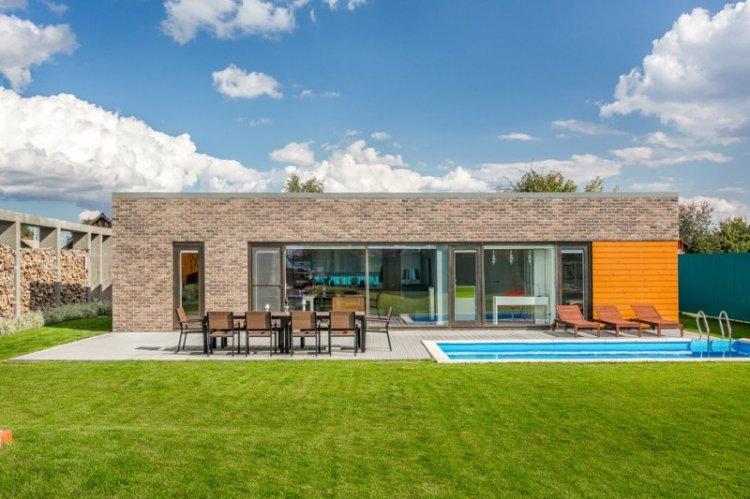
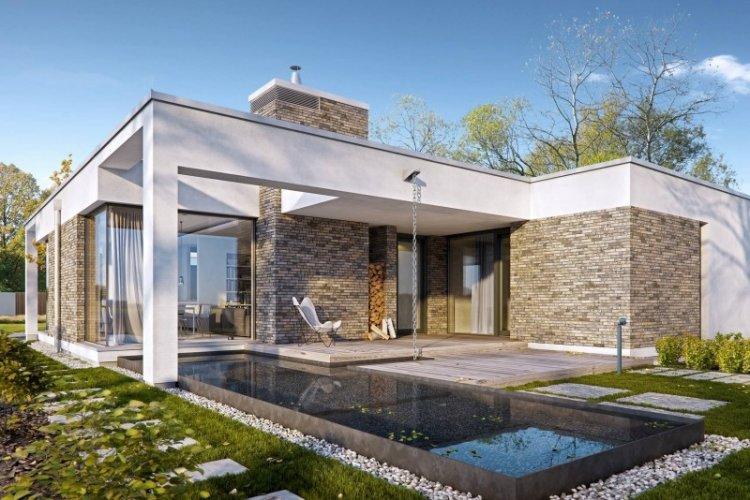
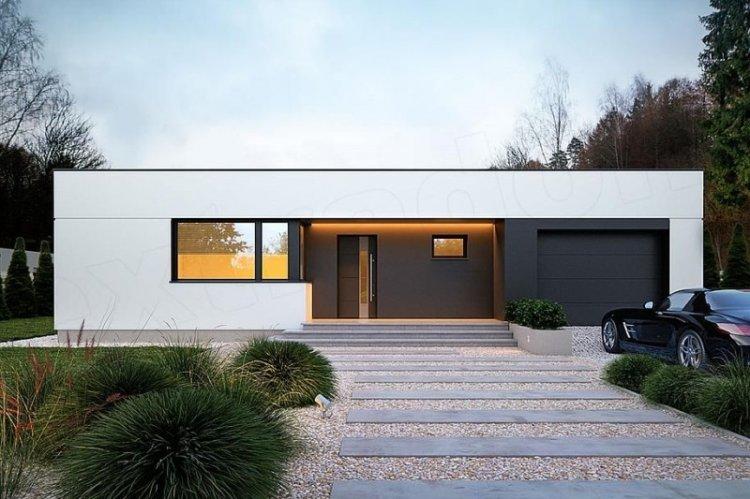
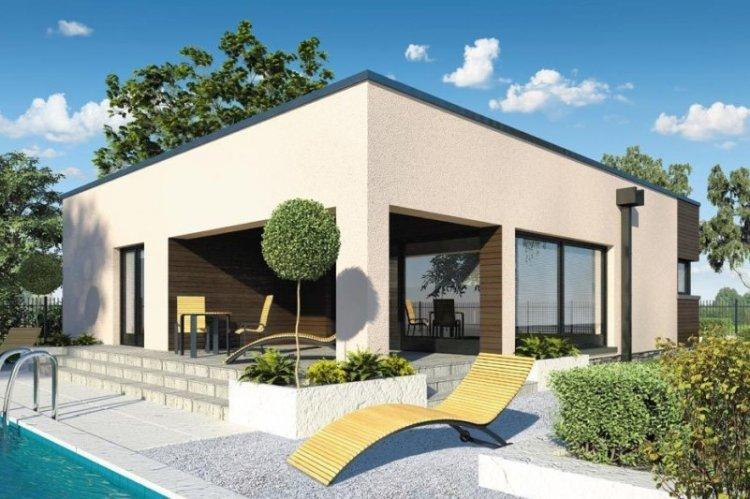
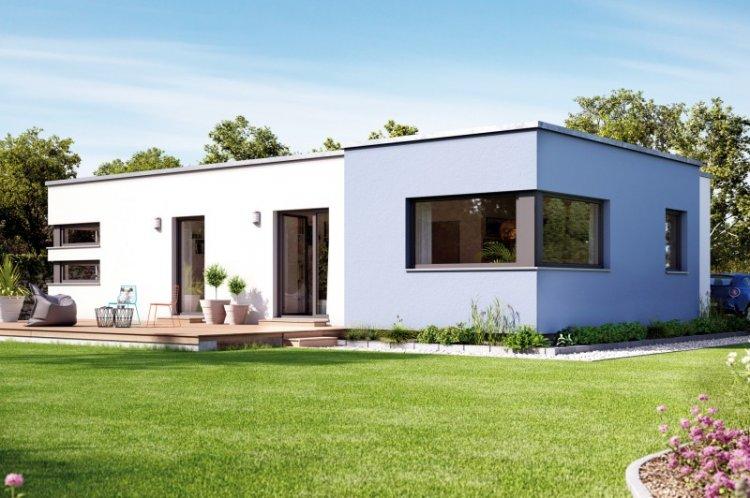
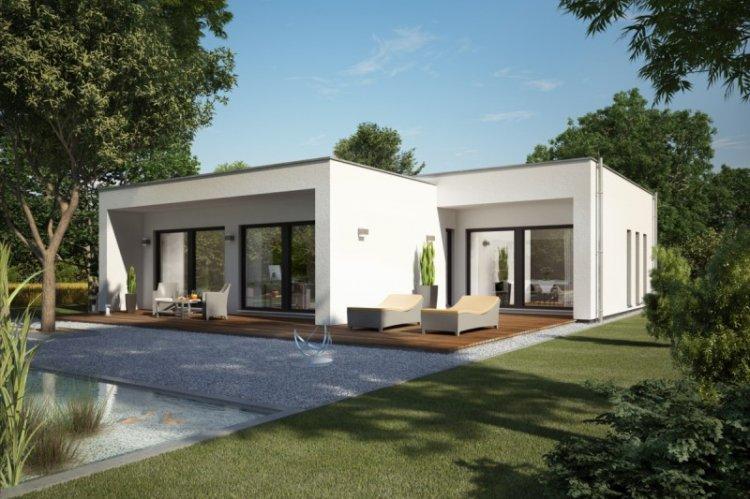
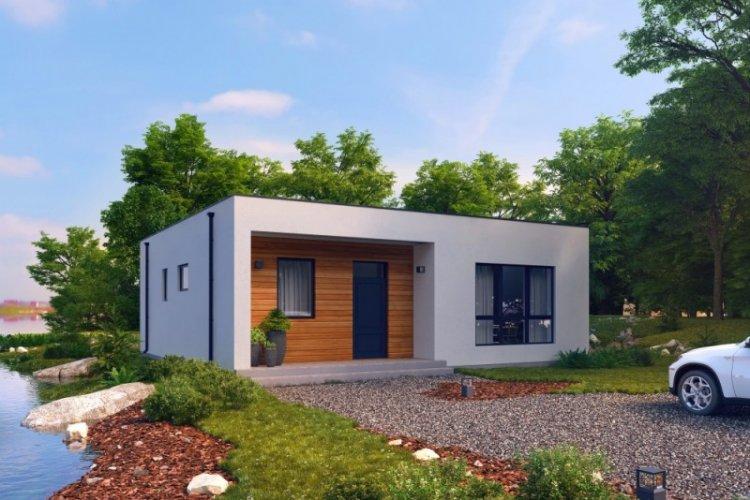
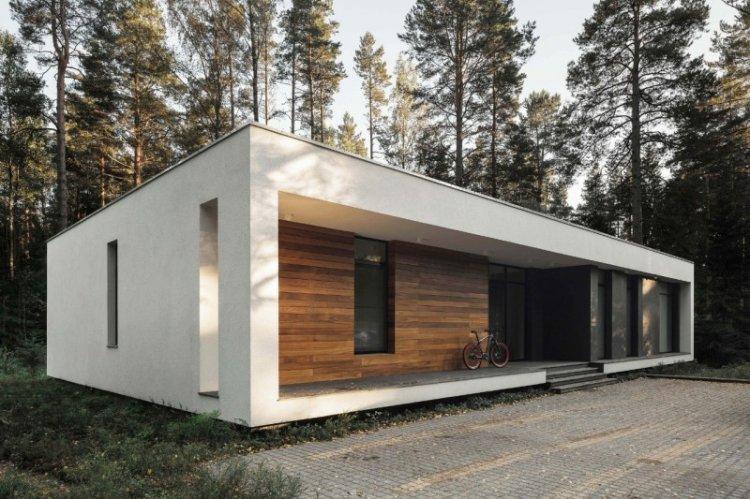
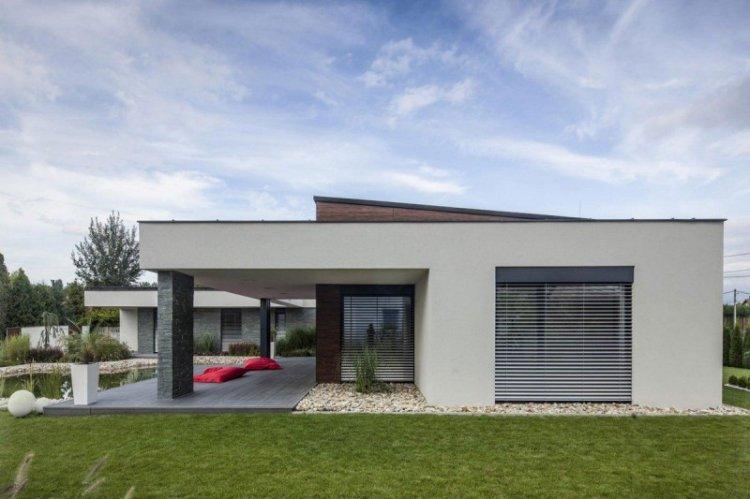
One-storey chalet style house
Romantic alpine houses are the perfect choice if you have a small, hilly area. For landscape decoration, rock gardens, small artificial ponds and waterfalls, as many stones and greenery as possible. Even not far from the city, you can create a small corner with the atmosphere of a high-mountain chalet.
The chalet features a combination of stone and wood, high and massive windows, covered mansards and a protruding gable roof. The stone foundation gives strength, stability and protection from the cold, and at the same time will allow the basement to be taken down. Beams, planks, wooden panels provide coziness, healthy microclimate and comfortable atmosphere.
