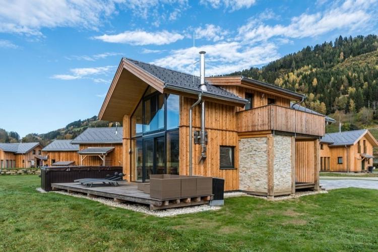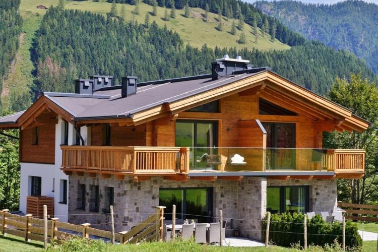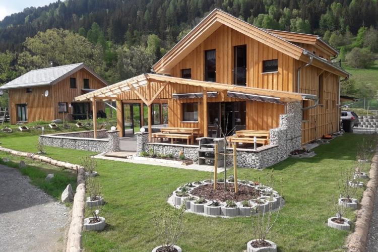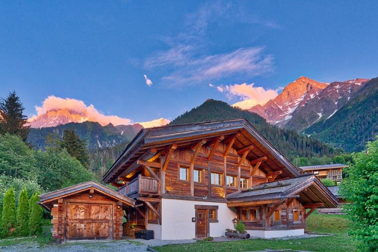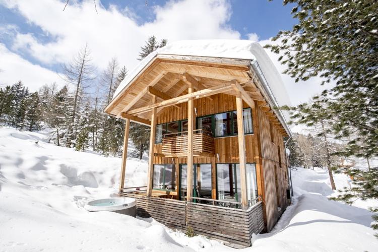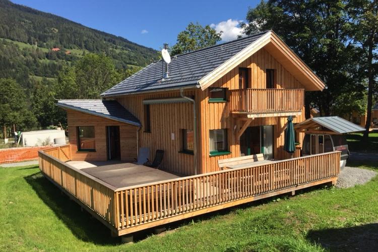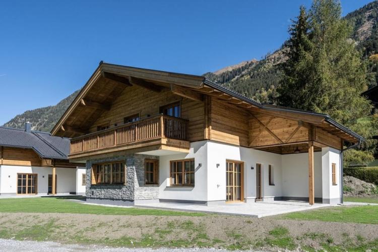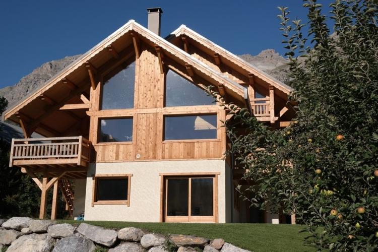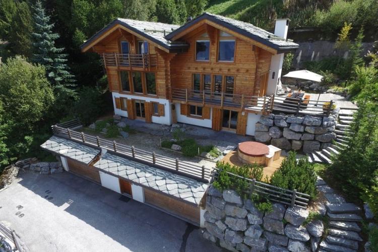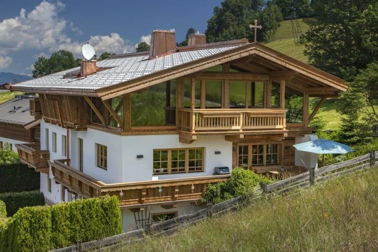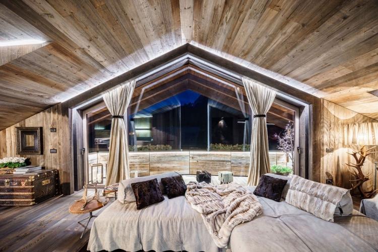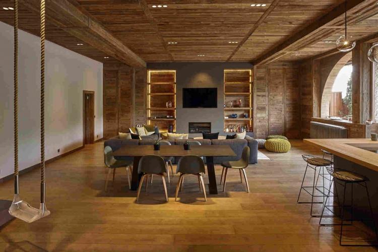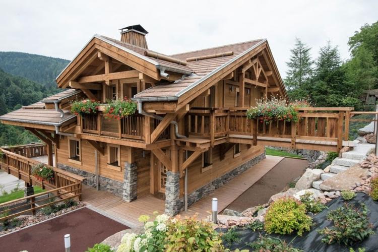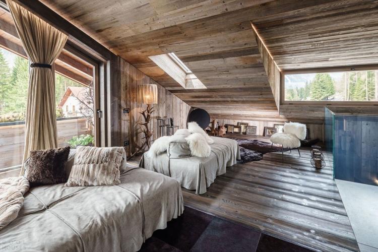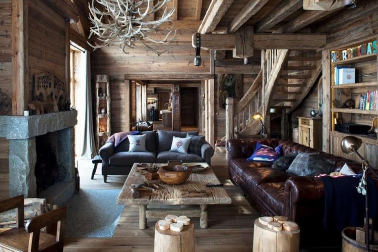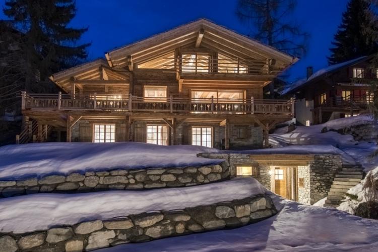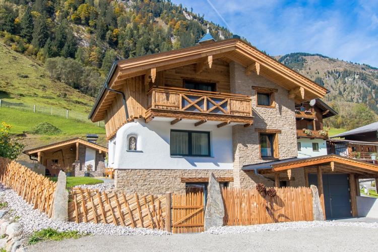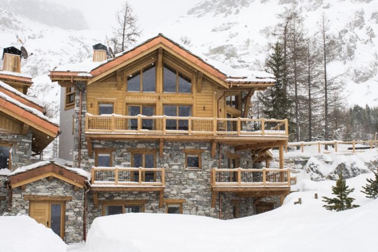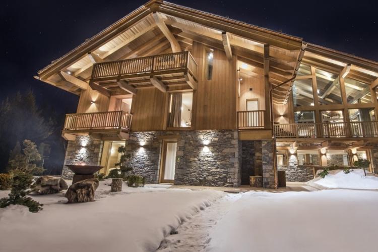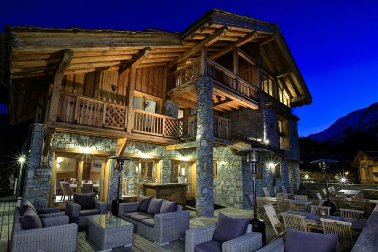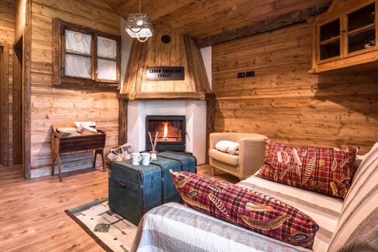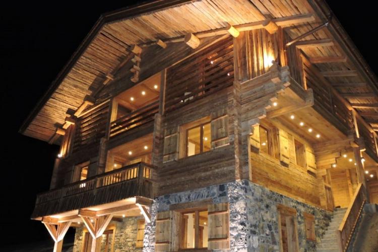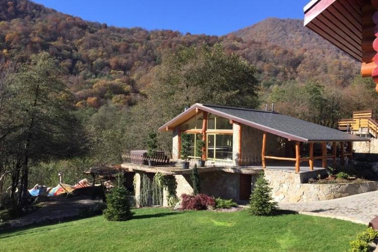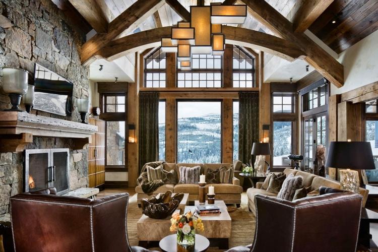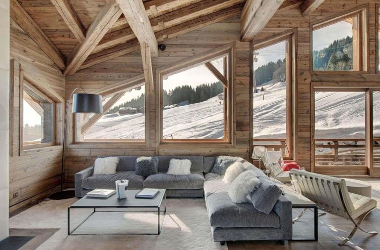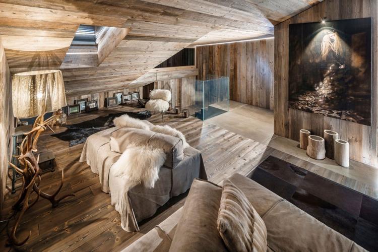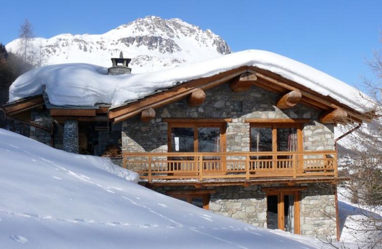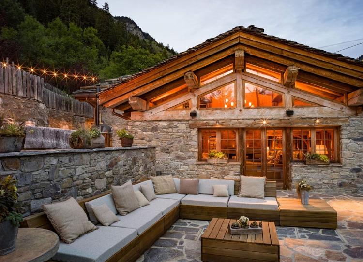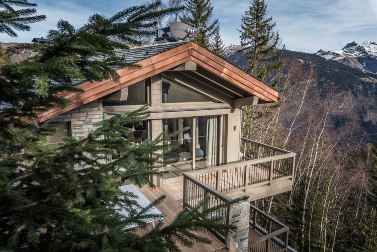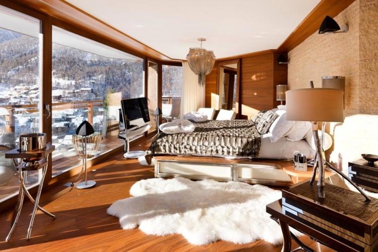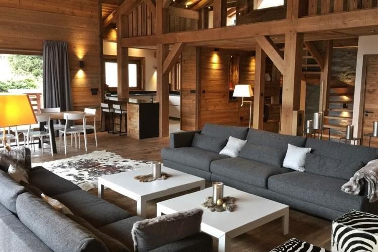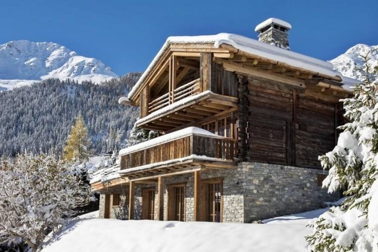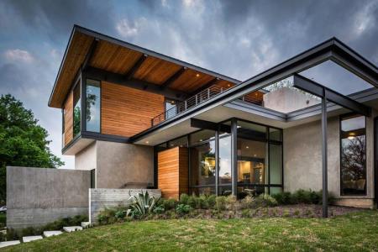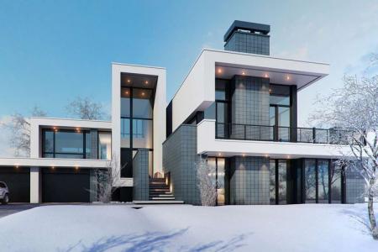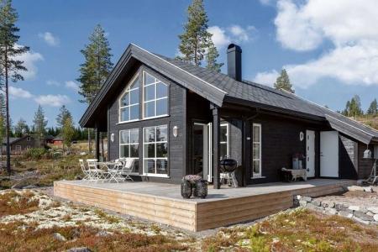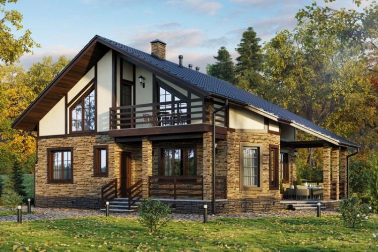
A chalet is a small house outside the city, and the very definition fully reflects the essence of such cottages. The birthplace of the style is the French province of Savoy on the border of Italy and Switzerland. Chalet-style houses are simple elegance, warm comfort, reliability and functionality. That is why they have spread throughout Europe, and now they are more and more common in our country. Be sure to take a closer look at them if you are planning to build a country cottage!
Features of chalet-style houses
The formation of the chalet style took place at the beginning of the 18th century, when shepherds needed comfortable huts in the Alpine mountains. Soon their houses were appreciated by the creative intelligentsia, inspired by picturesque views and fabulous nature. The beginning of the emergence of the modern chalet can be called the 1970s.
The new chalets fit easily into different landscapes and into ordinary countryside areas. These are typical solutions from developers or individual projects, taking into account the terrain. Only the main features remain unchanged: large window openings with massive frames, a huge gable protruding roof, covered attics and balconies.
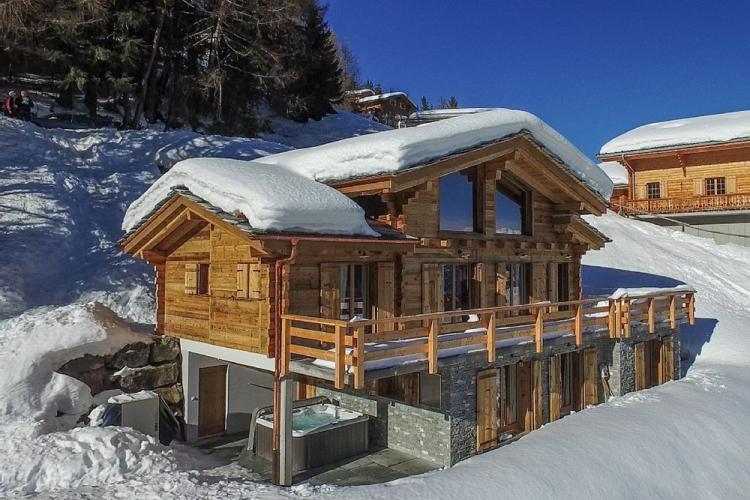
The first chalets were characterized by sloping roofs with outriggers, but this is a necessity for frosty mountain winters. Snow accumulated on the surface and additionally protected the hut from frost. In our latitudes, there is no such need, so roofs are made steep and from different materials.
Another characteristic feature is the massive floors and heavy internal beams made from solid logs. Although ordinary country cottages are not subject to the same stresses as alpine huts, this feature gives them their characteristic charm.
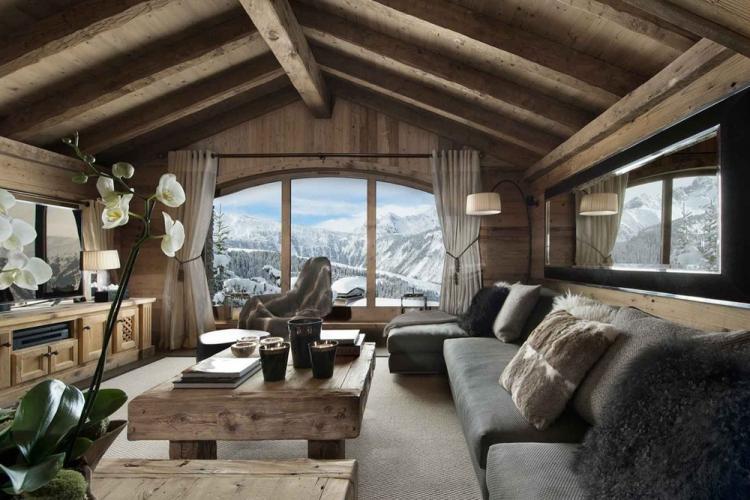
Materials for building a chalet house
The first chalets were built of timber on a stone foundation with a plinth and an attic. The result was a solid and stable structure that was not afraid of wind, snow storms and frost. Such houses instantly took root in ski resorts and in eco-friendly cottage villages.
Until now, all materials in construction are exclusively natural. For the facade - durable types of wood: beams, boards or panels for cladding. Larch has proven itself well: it is relatively inexpensive, but resistant to moisture, temperatures and loads.
The combination of wood with stone is always warm, reliable and durable houses. Sometimes the stone is replaced with brick or concrete filling, and the logs are replaced with glued or profiled beams. More and more frame houses appear in a similar style, although this is rather a variation on the chalet theme. The main task of such projects is to reduce costs and accelerate the pace of construction.
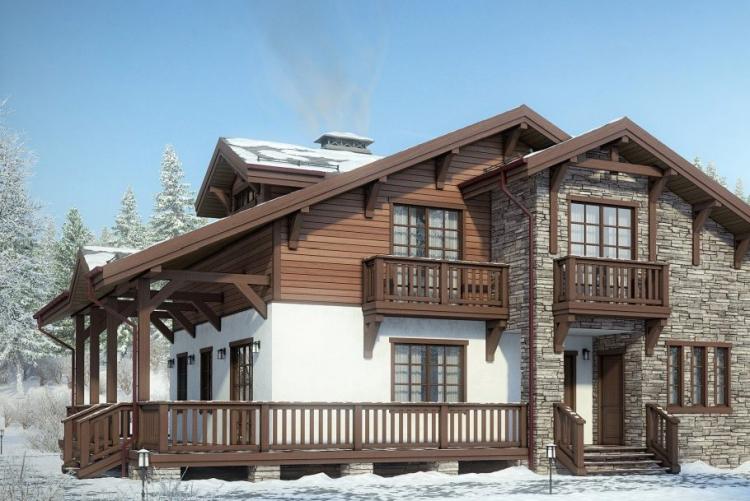
Chalet style house designs
Chalet-style houses are very diverse in shape, size and decoration. But in all of them, the main features and common features that determine the style are traced. The layout and outbuildings can be chosen completely according to your wishes.
One-story chalets
Classic chalet houses are one-storey, with low roofs and a spacious attic. Their main advantage is easy and quick construction, and in winter they are easier and cheaper to heat. It is these houses that are increasingly being made according to the combined frame technology from glued laminated timber.
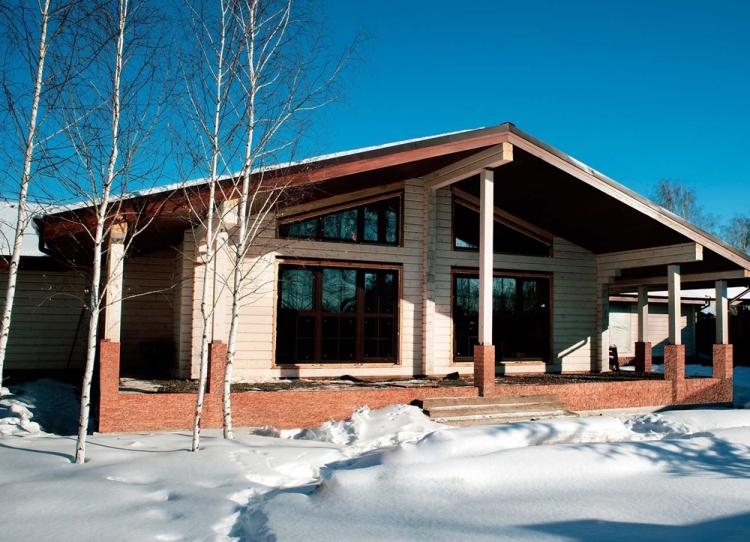
Chalets on two floors
The layout of two-storey houses is mostly classical: the ground floor is occupied by a spacious entrance hall, kitchen, living room, bathroom and various technical rooms. The upper level includes a bedroom, a nursery, a study, private rooms, and sometimes a second bathroom. If the house has a guest bedroom, it is the same place on the second floor. In large and spacious homes, a whole wing can be distinguished for friends and relatives.
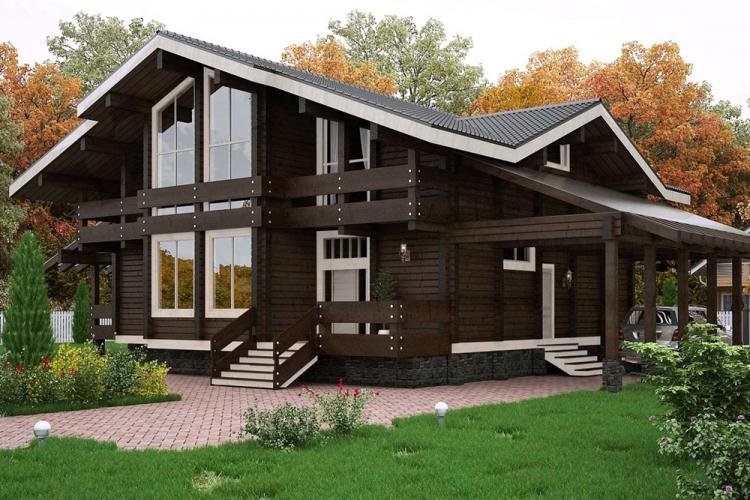
Chalet style house with veranda
Chalets are often complemented by a large and spacious veranda that partially protrudes from the roof.If it is installed on the second floor, then massive wooden columns are used as supports. On the veranda, you can take out a recreation area, a playground, a dining or guest area.
The first chalets of the 18th century boasted even larger verandas where shepherds hid the whole flock from the rain. In the same way, the basement was used, which is now most often converted into a garage or utility room. Modern verandas are both open and closed - all-season.
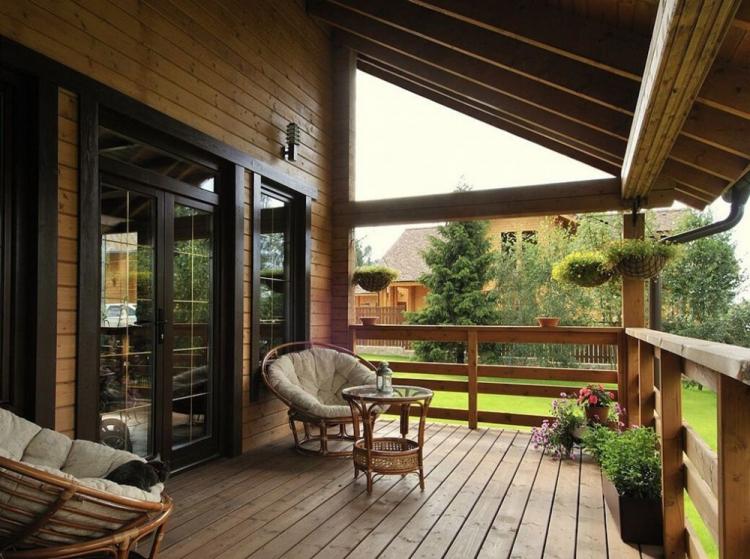
Chalet house with basement
The basement solves two problems at once: utility rooms can be demolished there, and the first floor becomes higher, which means it is warmer. Downstairs it is easy to equip a wine cellar, a sauna, a relaxation room, a billiard room, a cool summer bedroom. The choice depends entirely on what exactly you and your family need.
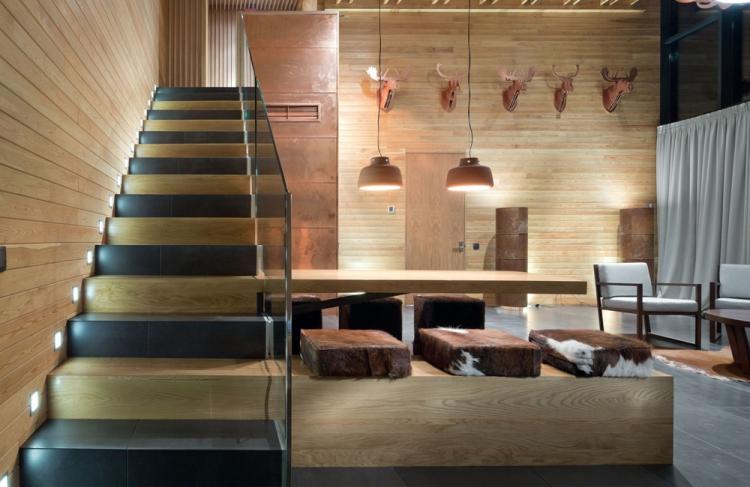
Chalet style house with garage
It is difficult to imagine a comfortable suburban life in a cottage without your own car. Conceptually, the garage does not fit into the style of an alpine house, but it is easy to disguise it under a canopy, lower it onto the basement or separate a compartment on the ground floor. And at the same time it will save the area on the site, because you don't have to build a separate extension.
When displaying an underground parking, it is important to correctly calculate the slope angle and equip a drainage system. But in this case, you can make a garage for several cars at once. If it is directly adjacent to living quarters, additional insulation from noise and odors is needed.
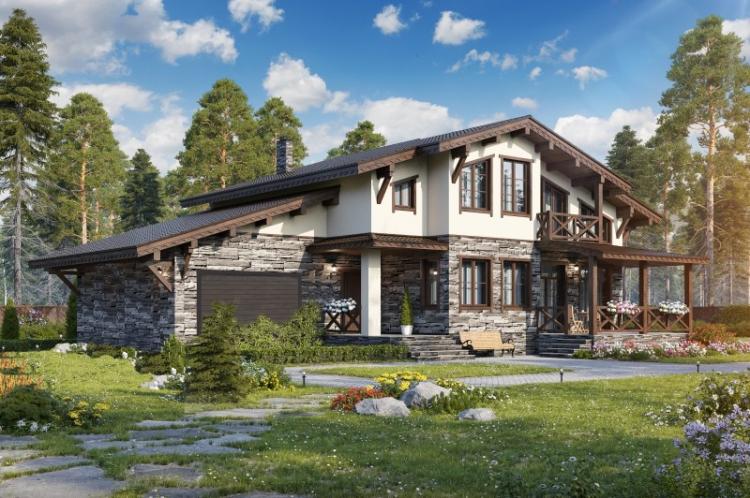
Chalet style house with sauna
Sauna is an acquisition beneficial to health, well-being and mood, because it is always pleasant to relax and unwind in it. Most often, the sauna is taken out in a separate room, but this is inconvenient in a small area or when planning landscape design. The stone and wood chalet house is as if created to place the steam room right in the main building.
You can put the sauna on a well-insulated plinth or allocate a room in the house for it. It is convenient, because you do not need to make a separate foundation, water supply system and sewerage system. The home sauna can be supplemented with an outdoor pool or simply a terrace for summer relaxation.
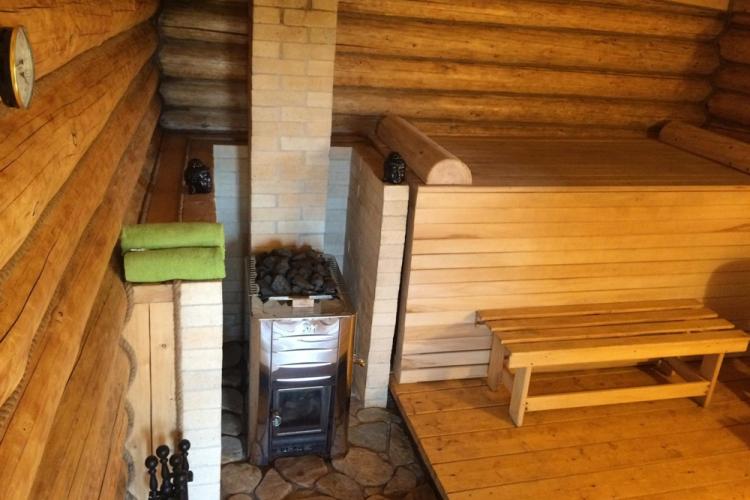
Chalet-style house on a slope
It is always difficult to choose a cottage project for an inclined section: you need to take into account the features of the relief. Chalet-style houses look like family in such an environment, because by their very nature they are mountain huts. A massive stone bottom perfectly supports a building of any size and layout, although construction will be more expensive.
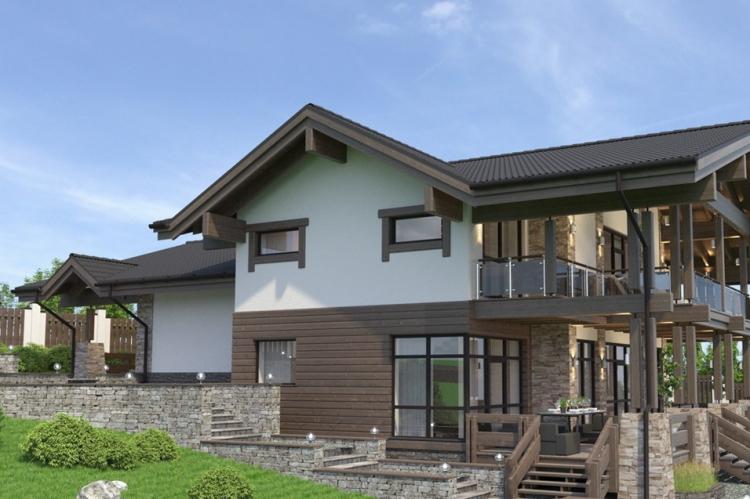
Interior decoration of the chalet house
In the same way, only natural materials are used in the interiors of the chalet. The cladding made of wooden panels gives a feeling of comfort and warmth, creates a healthy microclimate in the room, fills the rooms with the aromas of resins. Even plaster mixes and paints will need environmentally friendly, with natural ingredients.
The decoration uses floral or floral ornaments, hand-painted, carving. The color range is beige, white, all shades of brown and gray. If bright accents are used, then these are complex, deep colors: burgundy, terracotta, mustard, malachite, cobalt.
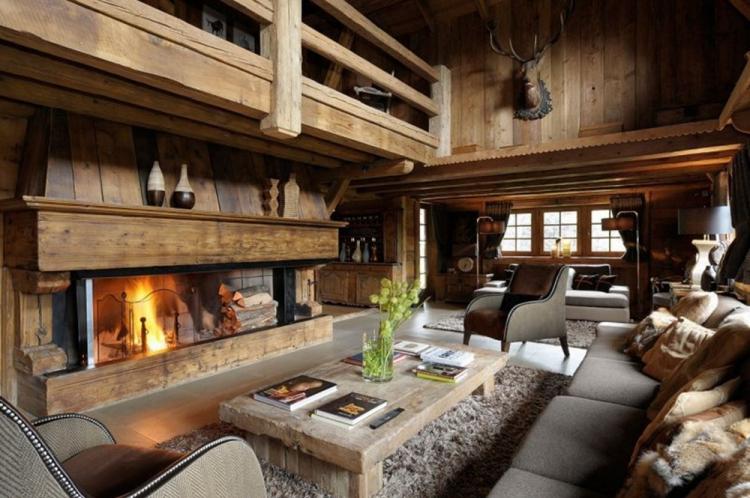
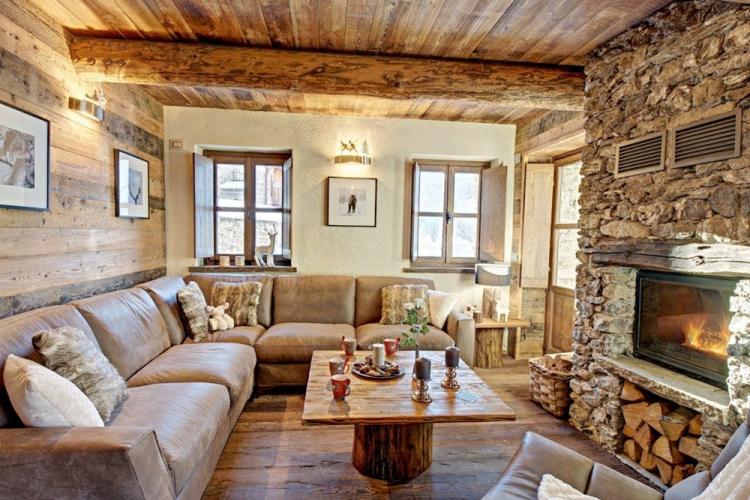
Chalet style house interior
All furniture in the rooms is wooden or wicker, with textile decor, bedspreads, rugs, carpets. The fabric is also natural: cotton, linen, wool, decorative textured burlap. Clay vases and dishes, paintings, panels, fresh flowers and dry compositions, candles, handmade jewelry are used as accessories.
The interiors use simple geometric shapes, without complex asymmetric structures and ornate elements. The style of the chalet is more reminiscent of a mixture of rustic and classic styles. A fireplace must be installed in the living room, preferably a large and real one.
All furniture is extremely functional and discreet, with scuffs, decoupage, aged fittings. Transformers, pull-out storage systems and other too modern elements are not used.An old leather sofa, rough and massive tables, chairs with wide legs, rocking chairs will fit here.
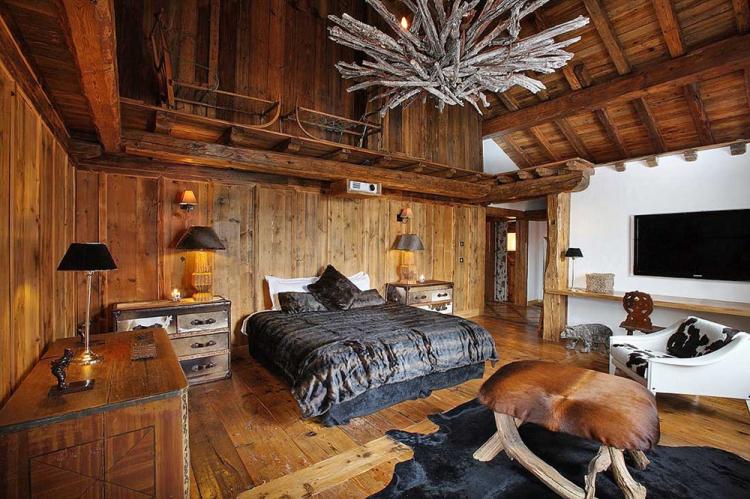
An abundance of light is a characteristic feature of the chalets, with their large and wide windows. The rooms use warm lamps of diffused non-directional light. Classic chandeliers, lamps stylized as candlesticks, floor lamps with textile shades are suitable here. Almost no metal, chrome, gilding, crystal pendants or other transparent and mirror elements are used.
When it comes to the kitchen, the appliances are built into the facades as much as possible. To hang the plasma in the living room, the screen can be stylized as a picture in a wooden frame. The wires are tucked away behind the casing or in special decorative boxes.
Different interior variations tend to be hunting or ethnic styles. In the first case, skins, tapestries, hunting accessories and trophies are used. In the second - the characteristic national elements of a particular region, according to your taste.
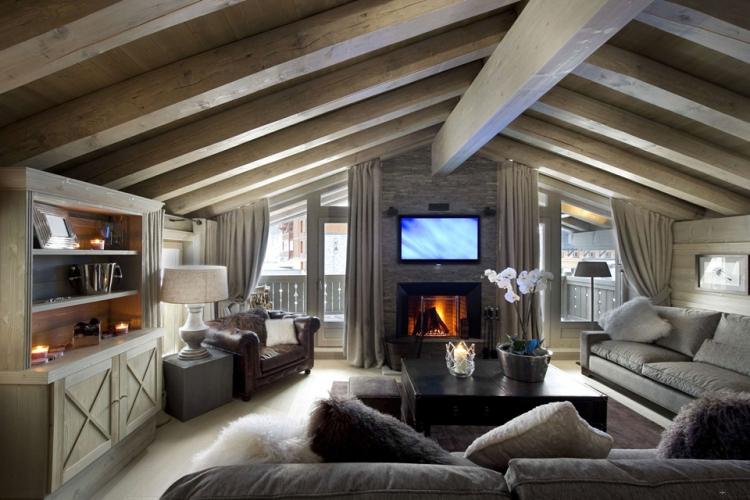
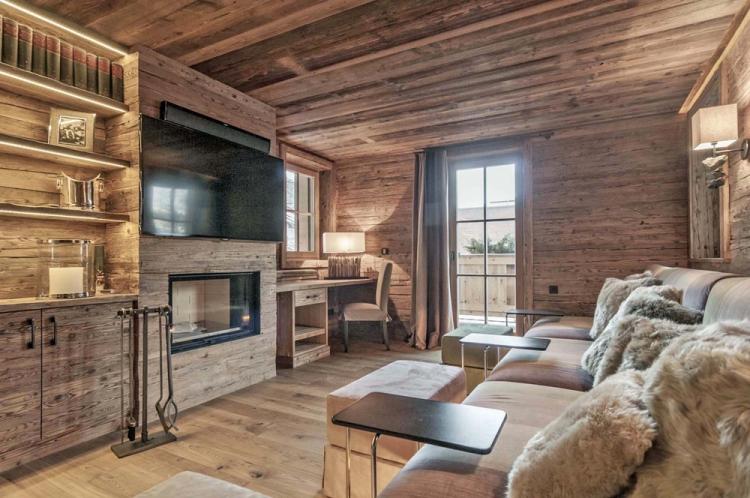
Decorating the area around the chalet
To make the picture of the chalet complete and harmonious, work on the landscape design as well. Arrange stone paths, wooden fences, supports, stone compositions, an artificial reservoir on the territory. It is important that the house is located on the highest part of the site, it is not in vain that the chalet is an Alpine tradition.
Create alpine slides and rock gardens in the garden, plant decorative slopes, choose conifers. Small artificial streams and even waterfalls look good. Landscaped paths, stone stairs between levels, terraces - all this will harmoniously complement the chalet-style house.
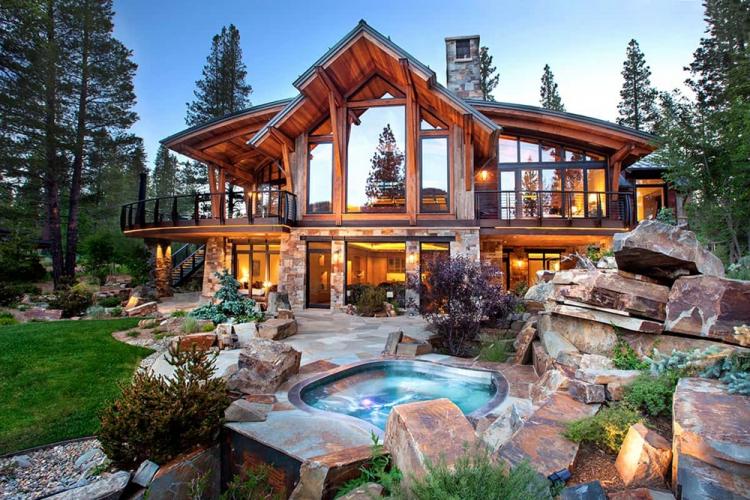
Chalet style houses - projects and photos
Modern fashion is taking its toll, and now chalet-style houses are much more diverse than those very shepherd's huts. Do you want to be convinced clearly? Then, especially for you, we have compiled this selection of photo projects!
