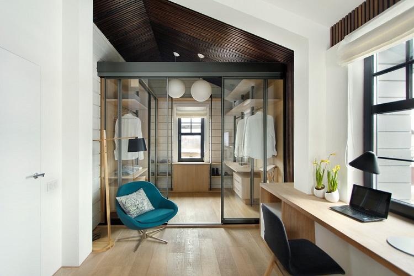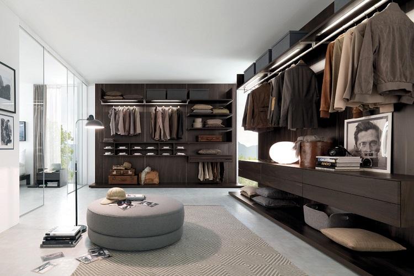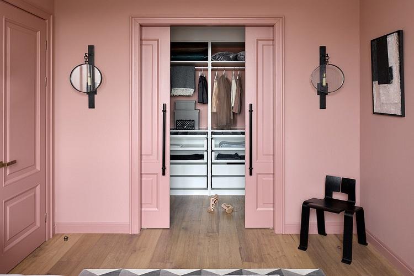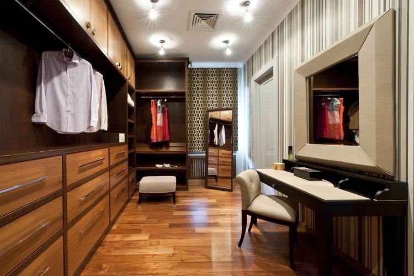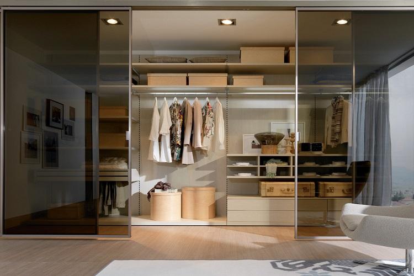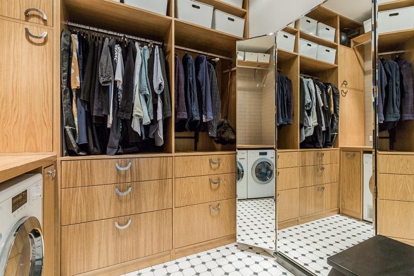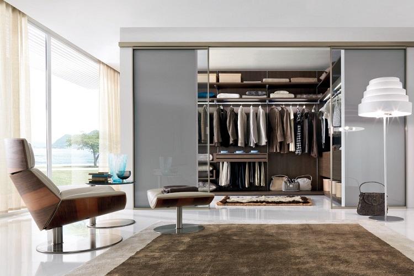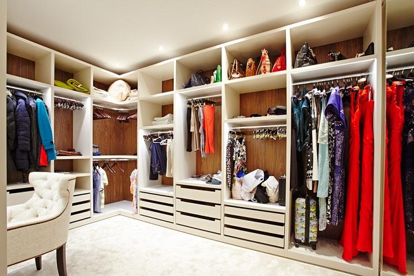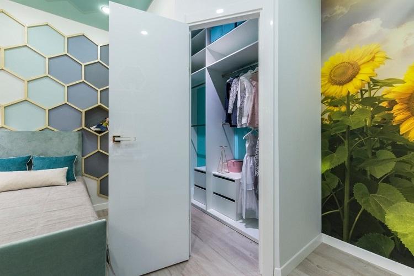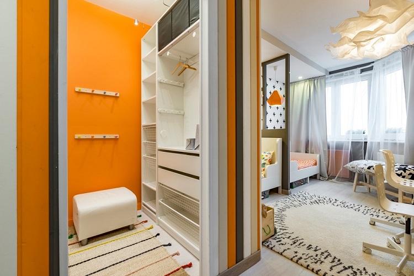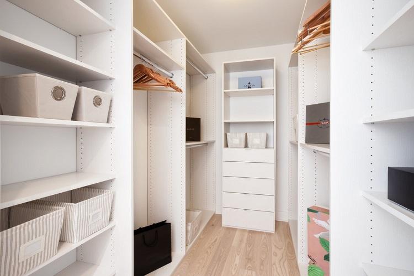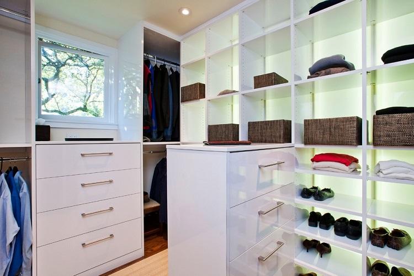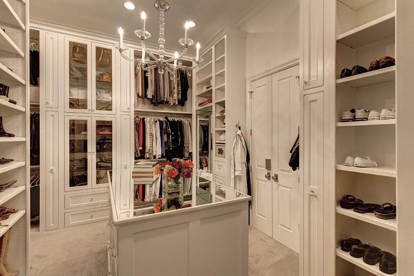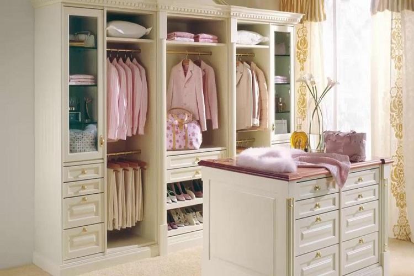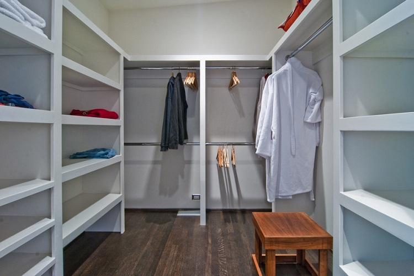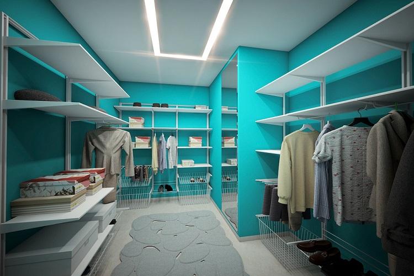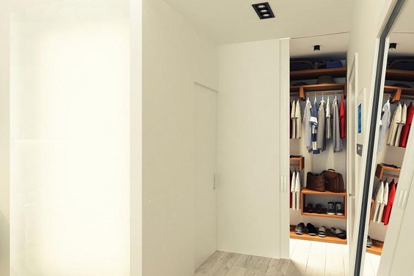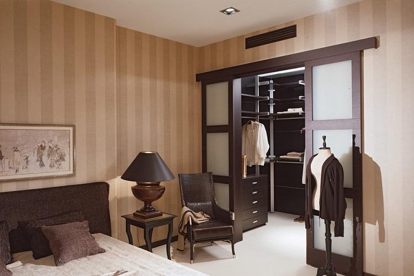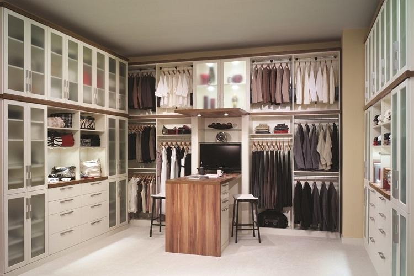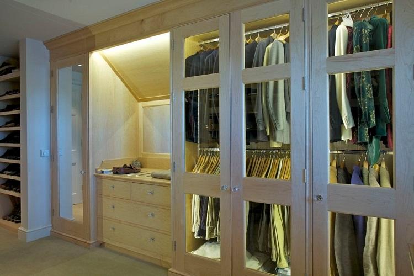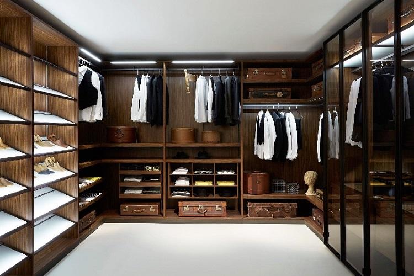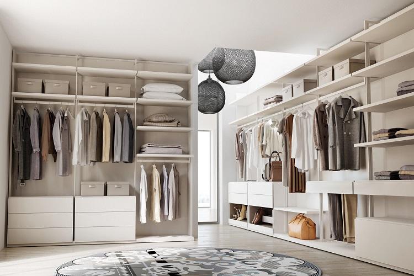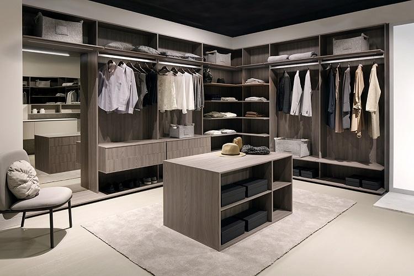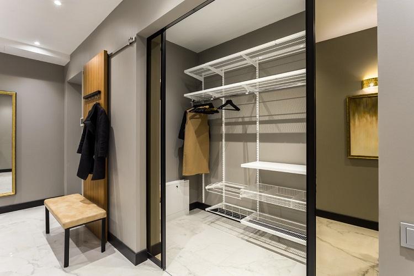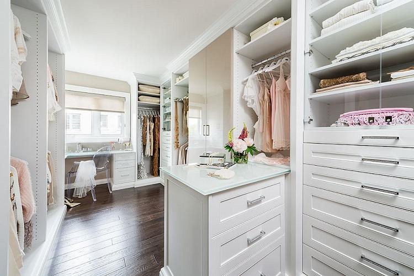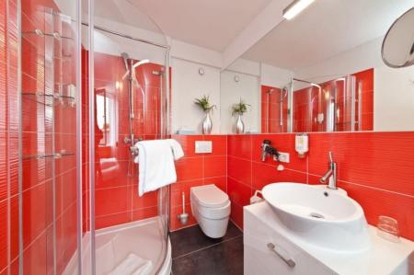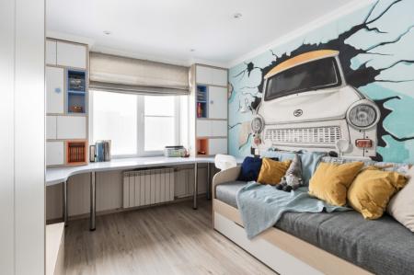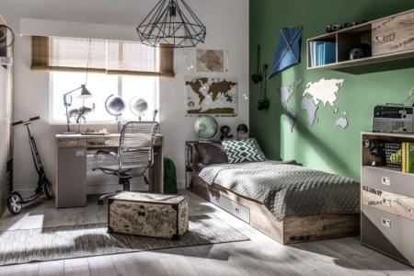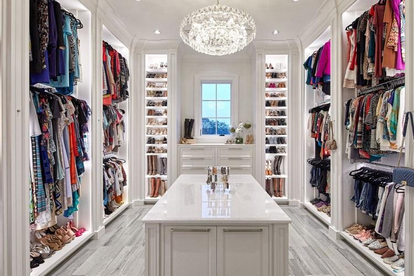
The “pink” dream of all girls is a luxurious dressing room, which will help to organize the mountain of things huddled in the closet and, of course, will amuse pride. But is there always a need for such a room, and if so, where to place it and how to properly organize the space? In this article, we have tried to answer the questions of interest in the case!
When you need a dressing room
A separate storage room is incredibly convenient. Firstly, in a separate room, if not all, then most of the clothes and shoes will probably fit. Secondly, they are all at a glance, which saves time on finding the right things.
Moreover, the living area is freed from bulky cabinets that overload the space. And you can change right here!
The main and, perhaps, the only drawback is the need for vacant square meters. They will be required not only for storage systems, but also for the free passage of the owners.
Start from these figures: the minimum dressing area is 3x3 meters, while the width is at least 2 meters. Therefore, if you do not have such a space, it is better to stop at a neat pantry, or a convenient built-in wardrobe.
Try to take the matter seriously. You can sacrifice precious square meters of the bedroom, but is it really necessary? Often it is more rational to build in an extensive cabinet along the entire length of the wall. The wardrobe is cheaper, takes up less space and, with proper selection, can look quite laconic.
The walk-in closet will fit perfectly into a large open-plan apartment and a spacious private house. In this case, the dressing room itself begs to take an honorable place in a suitable part of the home.
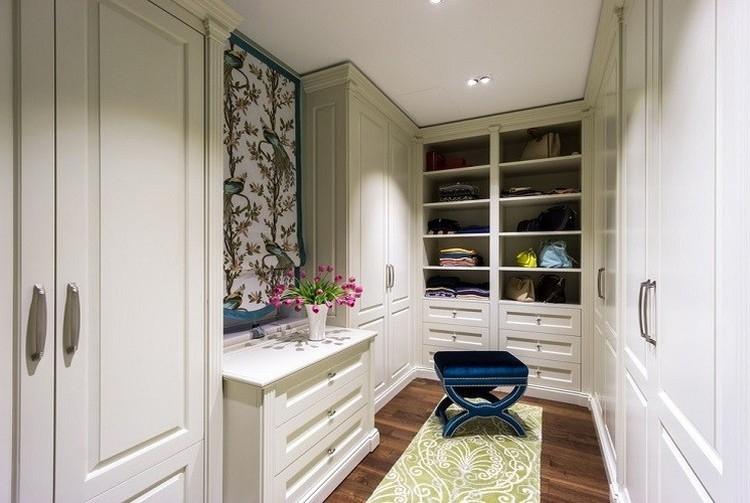
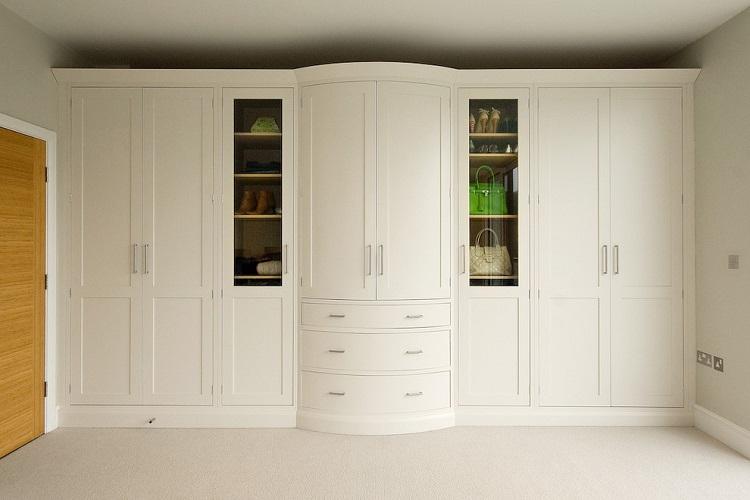
Where to place?
So, the decision to stay at the dressing room has been made. Perhaps you already have a finished room. But if this is not the case, you will have to figure out where you can "steal" a few square meters.
It is rather difficult to find a free corner in a standard typical apartment; you will have to do some redevelopment. For example, combine the living room and the kitchen, and already carve out a section of the total area for a dressing room.
It is much easier to set aside a storage room in a new building or an old-style apartment. The former often boast a free layout, while the latter are already equipped with a black room. But the most convenient option is, of course, a private house that is just being built or is spacious enough to build a new functional space.
Dressing room in the bedroom
Quite a logical decision. This is a private space where we can change clothes, and the room, as a rule, is not overloaded with functional duties. It is quite appropriate here to equip an open dressing room with transparent doors or even a lightweight version without cabinets.
A clothing room can make the space more proportional. For example, in a long bedroom, use a short wall. Thus, the room will become more balanced, comfortable and functional.
Don't give up a room with a window. Daylight is much nicer than artificial light. In addition, you can always put a nice dressing table near the window.
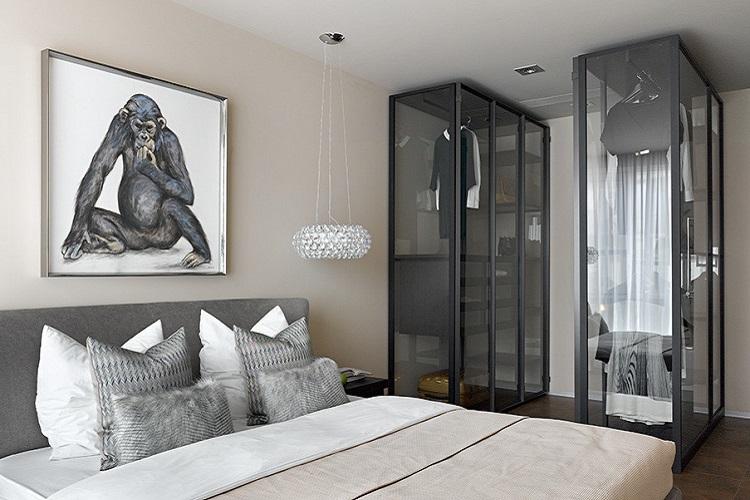
Dressing room in the hallway
The role of the dressing room can be played by an elongated hallway. If the front door is close to one of the walls, or the width of the passage is less than 1.5 meters, then the storage systems will need to be placed only on one side.
If the opposite is true, then the hallway will surely accommodate two rows of things. Since the room is a walk-through, be sure to fence the storage system with doors or a curtain.
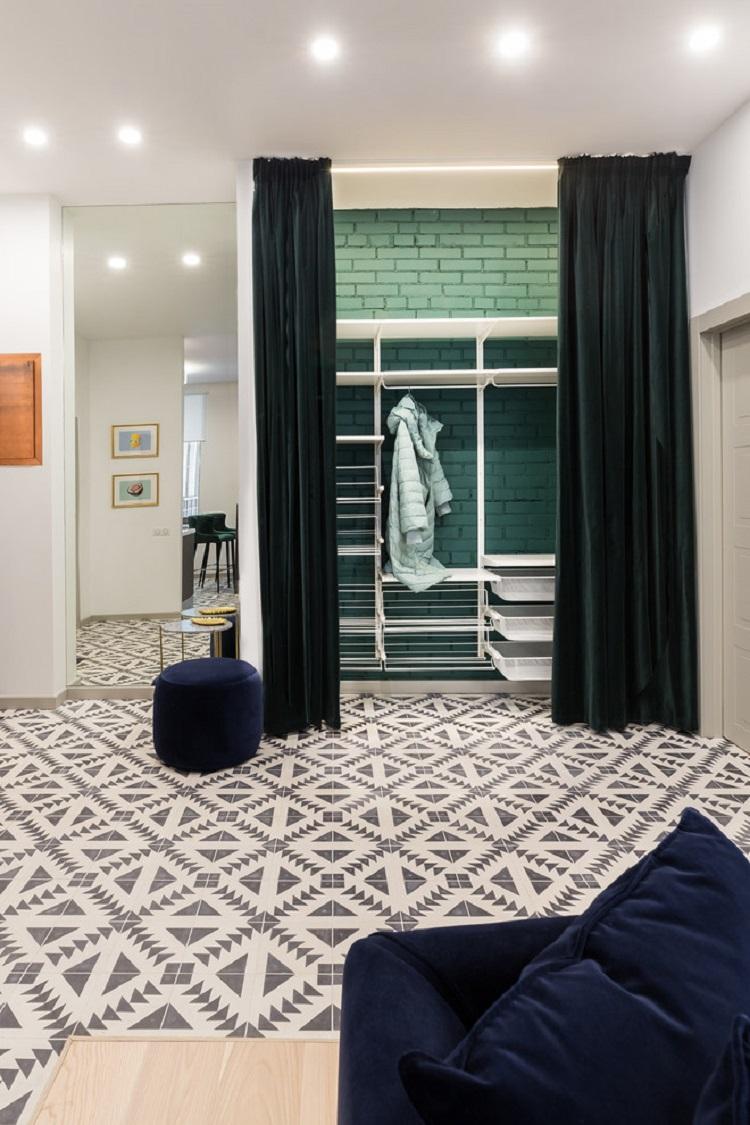
Dressing room in the hallway
A passageway connecting several rooms can be suitable for a dressing room. The rules are the same as for the hallway.A good and convenient solution is to use the passage between the bathroom and the bedroom. Suitable if the bathroom is equipped with high-quality ventilation.
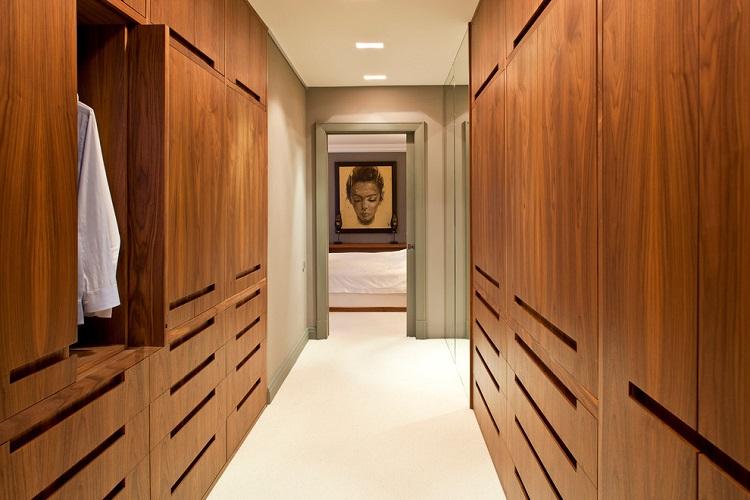
Dressing room in the attic
Not always a comfortable room, but it can also be useful. The sloped space can be equipped for storage, but the rest can be left for a decent bedroom. It should also be borne in mind that it can be damp here, so be sure to take care of a good air outlet and vapor barrier.
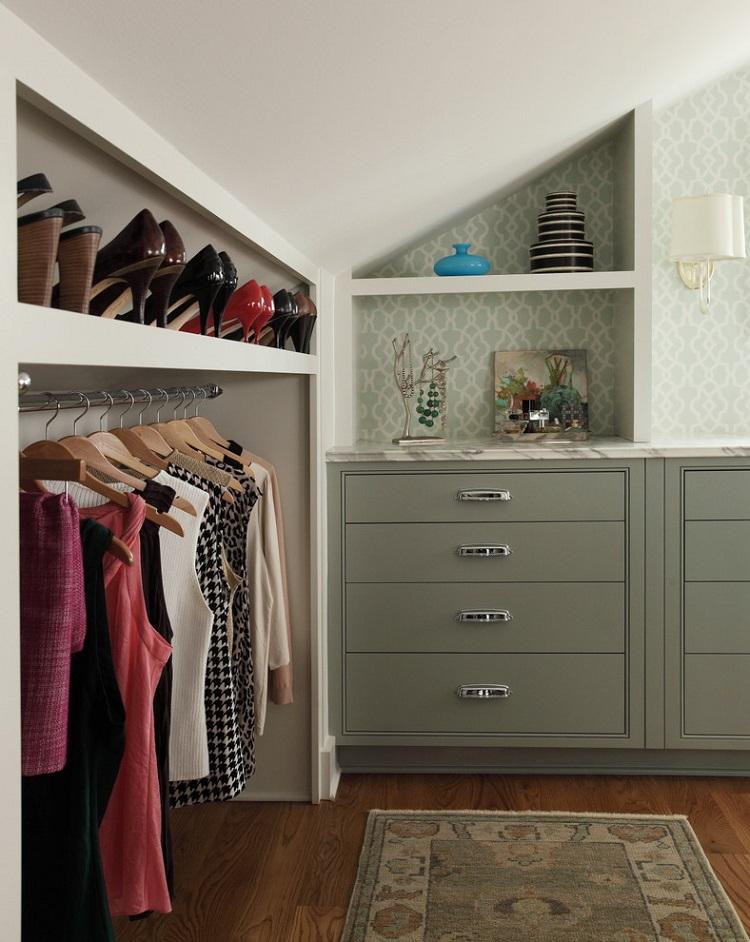
Cloakroom under the stairs
A great option for a house with two floors. In such a place, a built-in cabinet and several shelves, or a compact dressing room, will probably fit.
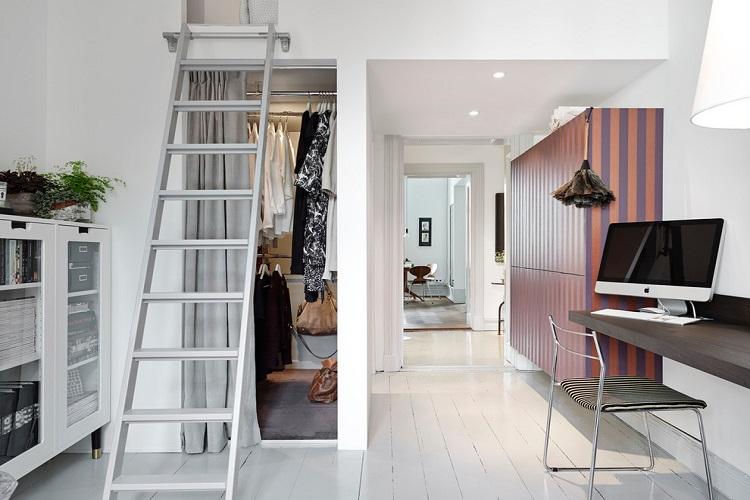
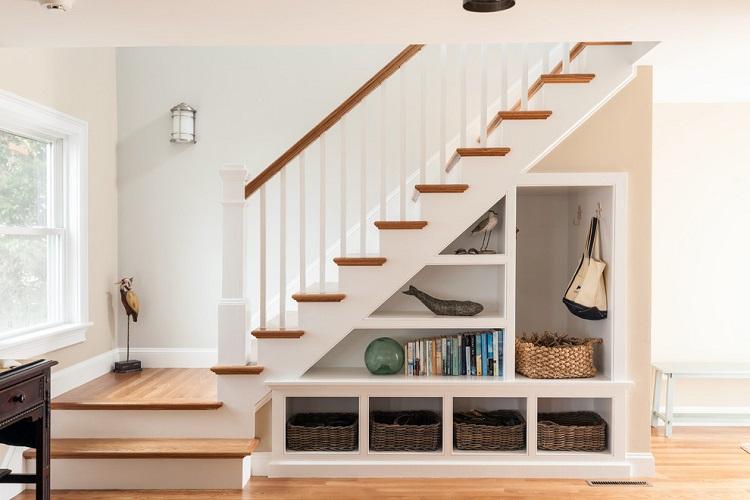
How to properly organize the space
To calculate the size of the dressing room, you need to decide: storage systems will be made to order or bought ready-made. If in the first case you need to build on the minimums, then in the second - from the finished dimensions.
In fact, the length of the dressing room can be any, the main thing is that all the planned shelves and cabinets fit. But the width is a little more complicated. It is the sum of the parameters: the depth of the shelves on both sides, the size of the cabinet doors and the passage itself (50-100 cm). Also take into account the depth of the drawers, they should fit freely.
As for the depth of the cabinets, it is calculated based on the size of the hangers. In order for the outer and light clothes to fit, take at least 50 cm under it. 2-3 cm are added to the thickness of the facade, the same amount for the wardrobe type, and if compartment doors are planned, then this is at least plus 10 cm.
To save space will help:
- End bar located across - things are hung at an angle of 90 degrees, which allows you to take 30-40 cm under the cabinet;
- Large mezzanine for storing seasonal clothes;
- Placement of open shelves with boxes and baskets instead of drawers;
- Complete rejection of the doors on the lockers.
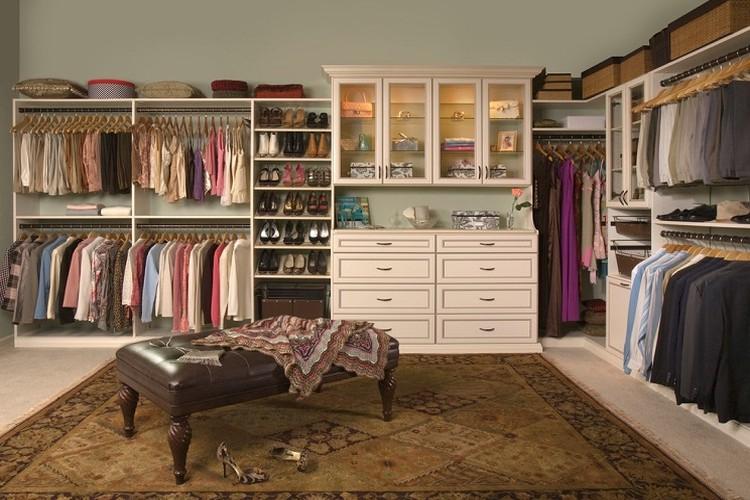
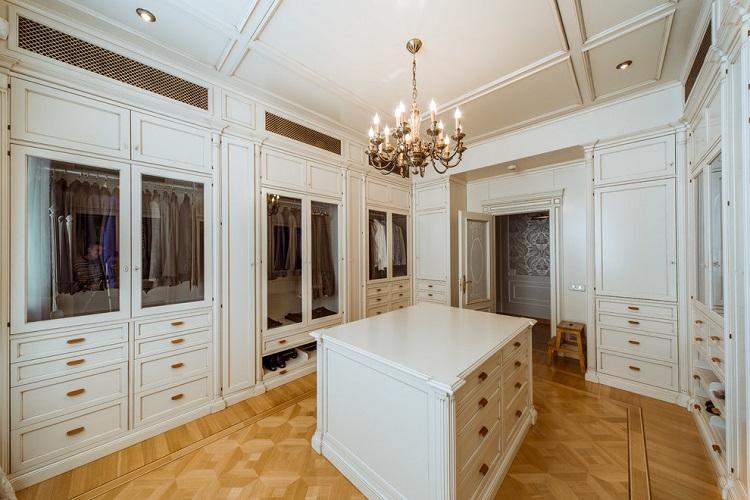
Dressing room layout
Also, the layout of the dressing room is of no small importance. It can be linear, parallel, u-shaped, or angular.
Linear
The easiest organization option. The wardrobe system can be closed or open. The first is more like a full-wall wardrobe. For such a space, one wall is enough. The lower part is optimally allocated for drawers, and the upper part for hangers.
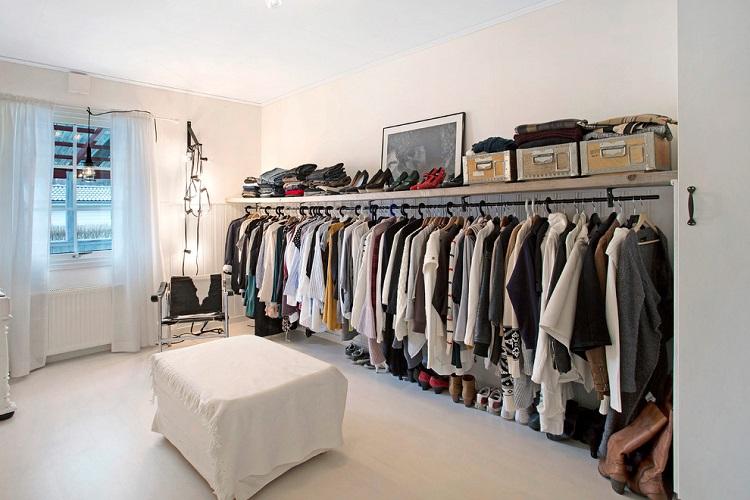
Parallel
Parallel layout is two linear systems opposite each other. It is necessary to allocate more space for it than in the first case. However, it is also a very convenient cloakroom organization.
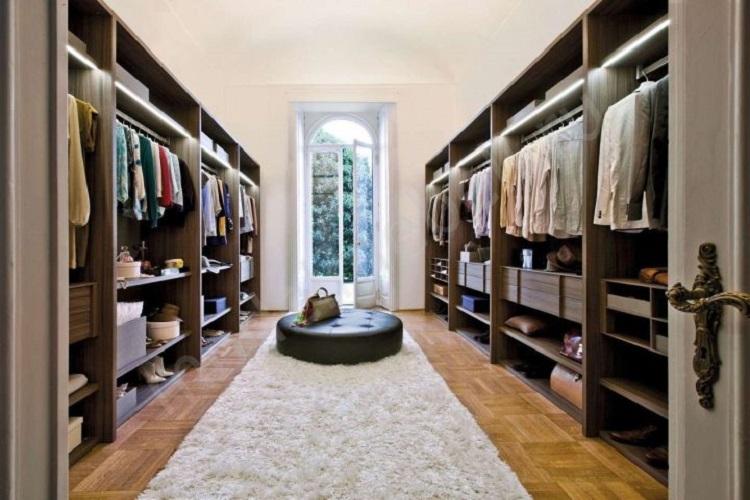
U-shaped
This layout will allow you to place a maximum of things. It is suitable for a separate dressing room. It is a parallel organization with an additional storage system connecting the two lines. By the way, a fashionable island can perfectly fit here.
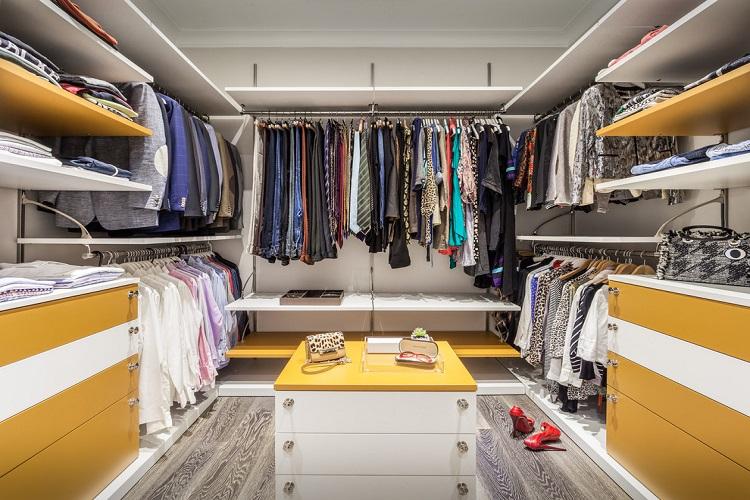
Corner
Corner dressing room is conveniently located in any room. This type of arrangement is suitable even for a small square room, because it allows you to leave enough space for passage and changing. Corner storage system can be purchased ready-made or made to order.
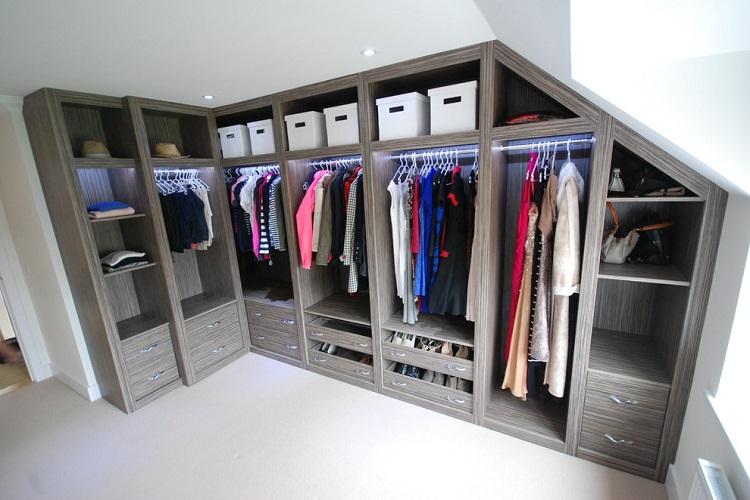
Design of a small dressing room
It often happens that there is not so much space for a dressing room in an apartment. But this is not a verdict. Act according to the plan: determine the place, depending on it - the layout, calculate the dimensions and choose the design.
If the dressing room is in sight, in a walk-through place, then you cannot do without doors. In a separate room or bedroom, it is better to use open shelves, this saves space.
In a narrow room, a linear layout is suitable, if the width allows it - parallel or U-shaped. In the case of square space, opt for the corner option.
All kinds of hooks, compartments, baskets, chests, trouser hangers, pull-out rods will help to save precious square centimeters and accommodate a large number of things.
In addition to calculating convenient and economical placement, you should also think about the appearance of the dressing room. Give preference to light shades in finishes, take care of high-quality lighting, install mirrors or use glossy and mirrored surfaces for drawers.
By the way, you can protect the dressing room not only with a variety of doors. The curtain looks very easy and beautiful - with it you will get an elegant decor, as well as save space and money.
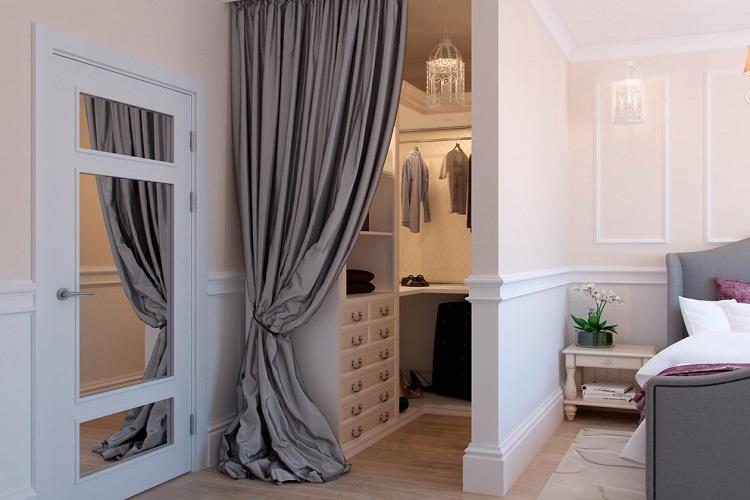
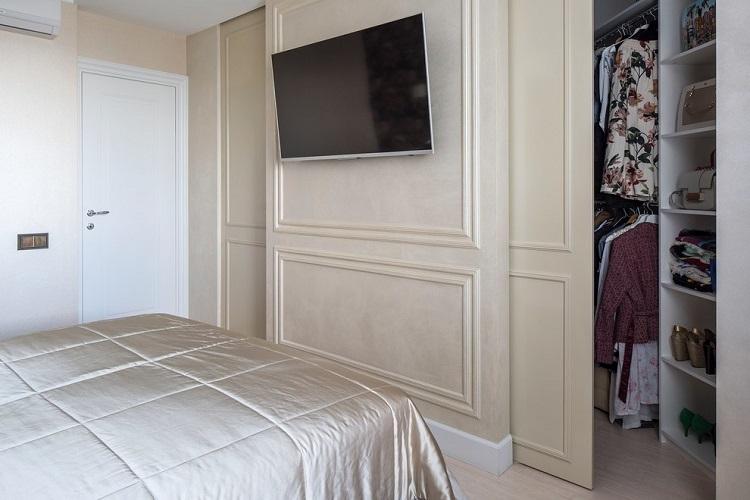
Dressing rooms - photos of real interiors
We tried to highlight the main points of arrangement and design of a dressing room design in an apartment or a private house. However, it all depends on the specific initial parameters of the space that you can dispose of.
Demonstration of already implemented projects will help to choose the most optimal option for your case. That is why we have prepared an interesting photo selection. We wish you inspiration in creating your dream wardrobe room and enjoy your viewing!
